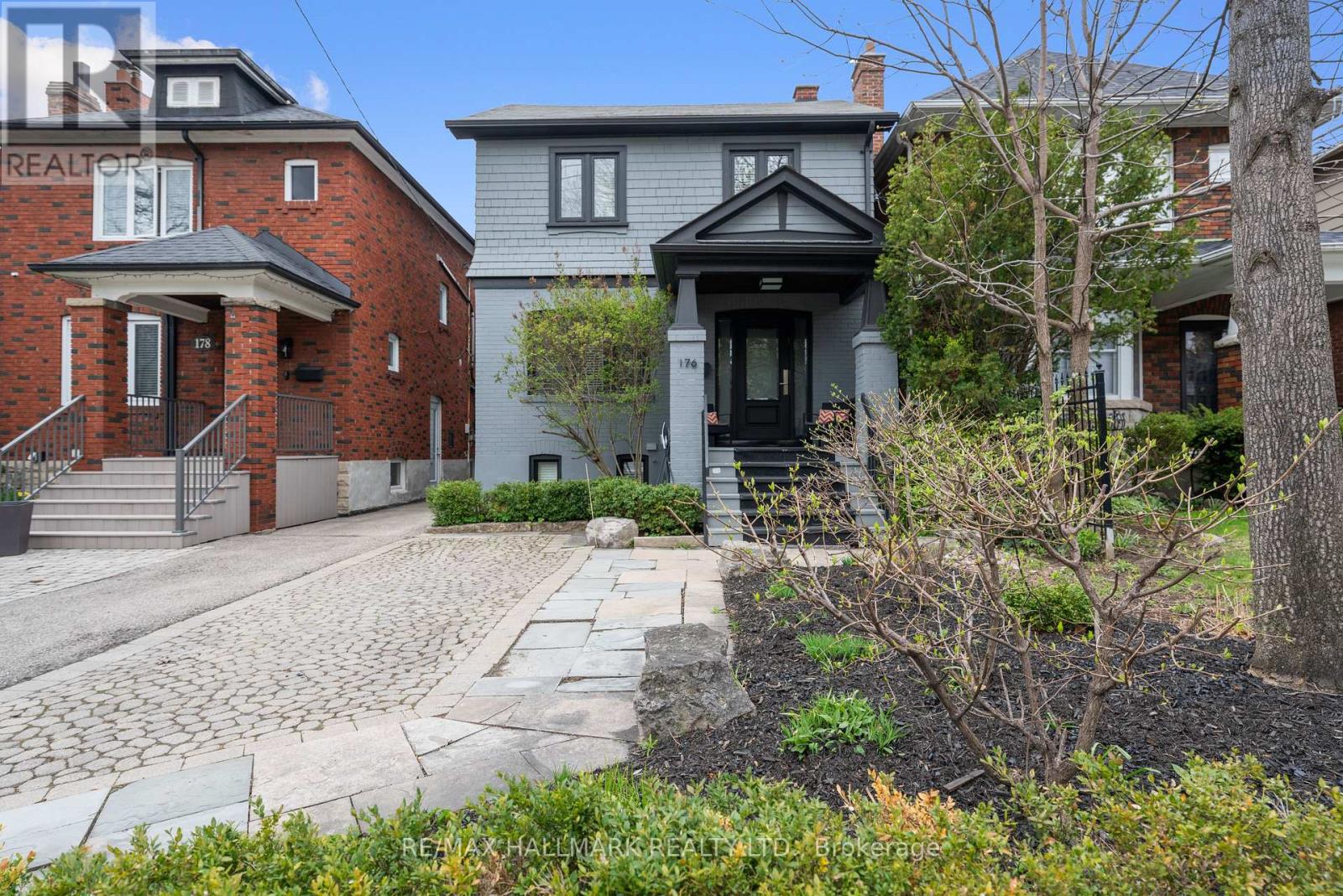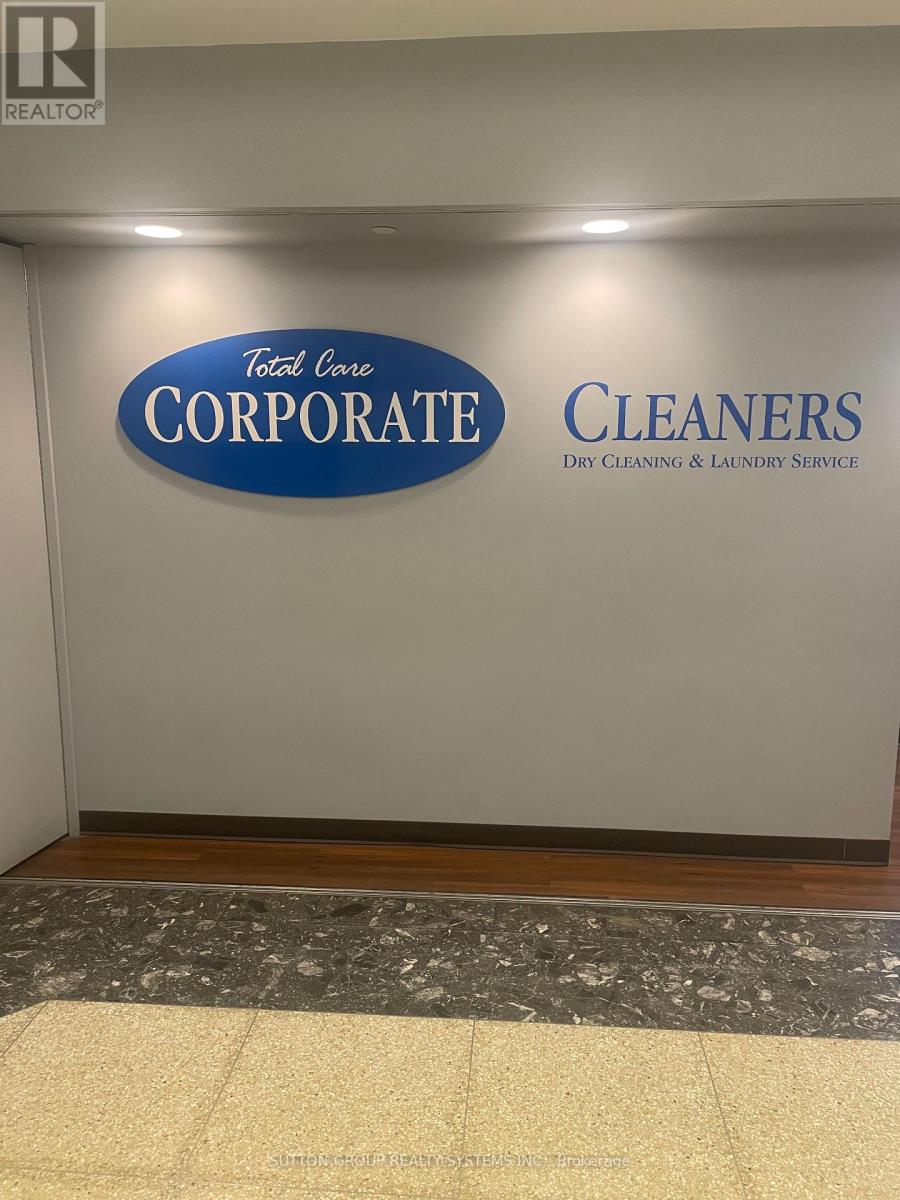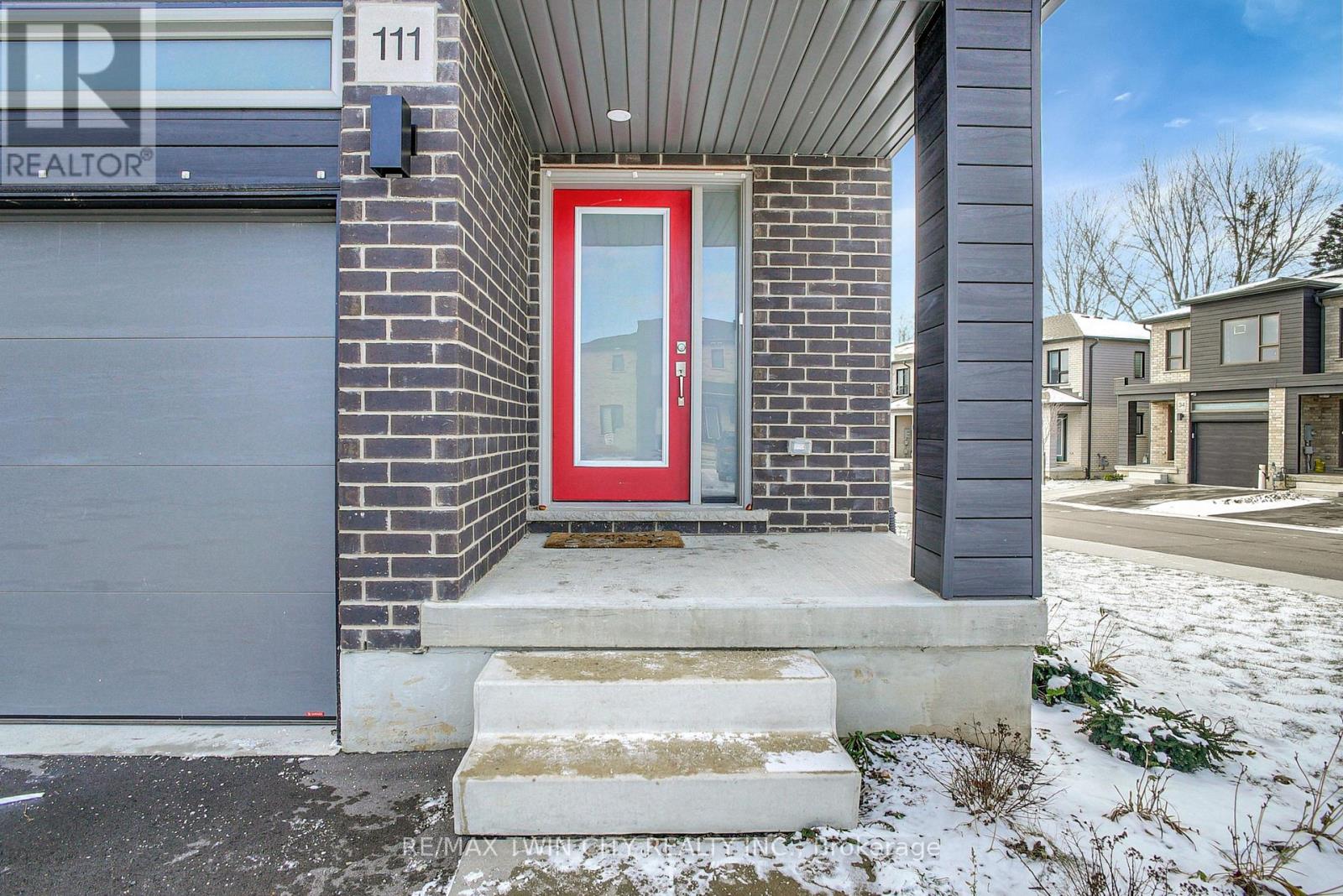176 Melrose Avenue
Toronto, Ontario
Welcome to this stunning family home in Lawrence Park North located on a spectacular 26x150 lot. This home is perfectly situated within the coveted John Wanless Public School(2 short blocks) and Lawrence Park Collegiate High School. This beautifully renovated residence blends timeless charm with modern upgrades in one of Torontos most sought-after streets and neighbourhoods. Step into a grand entranceway that sets the tone for the elegant design throughout. The bright living and dining rooms feature gleaming hardwood floors, architectural ceilings, and a large bay window that floods the space with natural light. The custom kitchen is a chefs dream with stone countertops, stainless steel appliances, 5-burner gas range, built-in buffet, and a peninsula with seating for three. Enjoy everyday comfort in the expansive family room, complete with custom built-ins, oversized windows, and a walkout to the incredible 150-ft backyard perfect for summer entertaining with a large deck, swing set, and multiple storage sheds. Upstairs offers three generous bedrooms and two full bathrooms, including an oversized primary suite with wall-to-wall built-ins, a Juliet balcony, and a private home office (or potential 4th bedroom) with window and closet. The finished lower level includes a cozy recreation room with gas fireplace, a 2-piece bath, custom mudroom, large laundry room with walk-out to backyard (ideal for a pool), and a bonus room for fitness and or storage. Extras include licensed front pad parking, EV charger, and upgraded electrical. Located on a quiet street with A+ walkability to parks, schools, shops and restaurants on either Avenue Road or Yonge Street, Subway, the TTC and easy access to the 401 Highway. A true gem in Lawrence Park North, one of Toronto's premier family neighbourhoods. This is one you will not want to miss! (id:60365)
1521 - 181 Sterling Road
Toronto, Ontario
PARKING SPOT INCLUDED! Brand New, Never Lived In, Bright and stylish 2-bedroom residence at House of Assembly, featuring 2 full bathrooms and unobstructed east-facing views. Located just 600m (8-minute walk) to UP Express Bloor Station direct to Union Station in only 7 minutes, making your total commute about 15 minutes door-to-door.The open-concept living and dining area blends comfort with modern design, highlighted by integrated appliances and a functional layout that maximizes space.Step outside to a vibrant neighbourhood with a top-tier CrossFit gym next door, artisanal coffee roasters, and endless dining and entertainment along Bloor West and Dundas West.Residents enjoy premium amenities including an executive concierge, secure parcel storage, pet wash, welcoming lobby and social lounges, co-working spaces, a fully equipped wellness centre with yoga, cardio & weight areas, plus a stunning rooftop terrace with BBQs, family gathering spaces, and a pet play zone. (id:60365)
908 - 225 Sackville (Lease) Street
Toronto, Ontario
Discover the epitome of luxury living at the prestigious Daniels "Paintbox" Condominium, ideally located in the dynamic heart of Regent Park. This exquisite 1-bedroom + den for suite for lease, boasts an expansive layout, featuring two full bathrooms and impressive 9-footceilings. Recently updated with fresh paint and high-quality laminate flooring (March 2025),this residence is truly move-in ready. The monthly rent conveniently cover heat and water, enhancing the appeal of this exceptional unit. Residents benefit from an array of outstanding amenities, including 24-hour concierge service, a state-of-the-art gym, theater room, an elegant party room, and a scenic outdoor BBQ terrace. Conveniently located near Ryerson University, the Eaton Centre, and Yonge & Dundas Square, this property offers easy access to premier dining, shopping, banking and educational institutions. It is also within walking distance of the Community Center, Pam McConnell Aquatic Centre, various parks, a dog park, Freshco, and Tim Hortons. Commuters will appreciate the proximity to public transportation and the convenience of quick access to the DVP and Gardiner Expressway. Seize the opportunity to reside in one of Toronto's most coveted neighborhoods (id:60365)
2 - 1176 Mount Pleasant Road
Toronto, Ontario
An incredibly rare opportunity to reside in prestigious Sherwood Park, home to the best of all that Toronto has to offer. This lovely, sun-filled upper level suite features a spacious open-concept layout with freshly painted interiors and original hardwood floors throughout. The large living room is filled with natural light and includes an additional nook, perfect for a cozy sitting area or extra storage. The oversized eat-in kitchen offers ample cabinetry, full-size appliances, and a new stackable washer and dryer. Both bedrooms are generously sized and overlook a peaceful, tree-lined setting, with the primary bedroom offering direct access to a bright sunroom. A newly renovated modern 4-piece bathroom completes the space. Enjoy being just steps to Sherwood Park and Ravine trails, a short walk to Yonge Street, Lawrence Subway, Summerhill Market, and the shops and restaurants of Mt. Pleasant and Eglinton. Located within walking distance to top-rated Blythwood Junior Public School. Parking Included. (id:60365)
205 - 223 St Clair Avenue W
Toronto, Ontario
Stylish 2-Bed, 2-Bath at Zigg Condos!797 sq. ft. plus balcony with west views, parking & large locker. Smooth ceilings, radiant in-floor heating, steps to St. Clair Station, shops & dining. Luxury amenities: rooftop terrace w/ BBQ, concierge, fitness, billiards & more. (id:60365)
1011 - 70 Roehampton Avenue
Toronto, Ontario
Luxury One Bedroom Suite, 647 Sq. Ft. With Large Balcony, Facing East. 9'Ceiling, Excellent Layout. Open Concept Kitchen With Granite Countertops. 4 Stainless Steel Appliances; Fridge, Stove, Built In Microwave, Dishwasher Plus Ensuite Laundry. Steps To Subway, Library, Restaurant, Shops. Luxury 5-Star Amenities: Fitness Center, Yoga, Whirlpool, Sauna, Steam Room. 24-Hour Security At Concierge. 1 Parking Included. (id:60365)
1503 - 120 Harrison Garden Boulevard
Toronto, Ontario
Aristo Condo By Tridel. This bright and spacious corner unit offers 2 bedrooms and 2 bathrooms in the heart of prime Willowdale (Yonge & Sheppard). Featuring 9-foot ceilings, 732 sq.ft. of interior space plus a private balcony, large windows, and laminate flooring throughout. The modern European-style kitchen boasts stainless steel appliances and granite countertops, perfect for both everyday living and entertaining. Enjoy hotel-inspired amenities including a fully equipped gym, sauna, party room, billiards room, and 24/7 security. Parking and locker included! Conveniently located steps to TTC, subway, shops, restaurants, parks, and more. ( Note: Photos were taken when the owner was living in the unit 3 years ago !!! ) (id:60365)
M217 - 777 Bay Street
Toronto, Ontario
Well-established and highly recognized Dry Cleaner in the always popular College Park. Total Care Corporate Cleaners offers a unique opportunity for someone to continue operating this profitable business. Coupled with low overhead and a loyal customer base, the owner is ready to retire and pass on the company. Steady and reliable 50-50 mix between alteration and dry cleaning. The owner is willing to train. (id:60365)
167 Darren Avenue
Whitby, Ontario
Desirable 4 Bedroom Detached House, move in ready! nestled in the heart of rolling acres neighborhood, finished walkout basement with ravine view ; This Spectacular well maintained Property offers High Quality Finishes Throughout , 9f ceiling on the main floor, upgraded hardwood floor and staircase, newer upgraded kitchen , newer roof in 2022, new tiles for the kitchen floor, 4 spacious bedrooms in the upper level, plus a brilliant office area, perfect choice for the work from home ; Finished Basement provides a comfortable living space, separate laundry and a 3pc washroom, walking out directly to the backyard retreat ; Premium117 Ft Deep Ravine Lot equipped with professional interlocking both front and the back, new fence and gate in 2024; Mins To 401 & 407, walking distance to grocery , the park, Tim hortons and Starbuck; A must see, book a showing today! (id:60365)
111 Pony Drive
Kitchener, Ontario
111 Pony Way is a beautiful townhouse nestled in the tranquil and family-friendly Huron Park neighborhood of Kitchener, Ontario. This modern residence boasts 3 bedrooms, 3 bathrooms, and an attached garage, offering a perfect combination of style and comfort. The open-concept layout seamlessly connects the kitchen with the living and dining areas, beautifully illuminated by elegant pot lights. The spacious bedrooms provide a cozy retreat, while the modern finishes enhance the home's charm. Located in the sought-after Huron Park area, this corner unit welcomes abundant natural light from the front and back, with additional visitor parking conveniently nearby. Top-rated schools such as Jean Steckle Public School and Huron Heights Secondary School are within 2.5 km, while key locations like Conestoga College Doon Campus (8 minutes), Googles Kitchener office (16 minutes), and Fairview Park Mall (9 minutes) are just a short drive away. The basement offers excellent potential for further development, making it an ideal opportunity for creating a rental suite or additional living space. 111 Pony Way truly combines convenience, comfort, and community, making it a prime choice for families and professionals alike. (id:60365)
56 Stewart Avenue
Cambridge, Ontario
ONE OF A KIND BUNGALOW WITH DOUBLE CAR DETACHED GARAGE & UPGRADES GALORE! This stunning home has all the bells & whistles. Stunning curb appeal with immaculate landscaping and premium concrete floating steps leading to the front entrance. Enter the home and you will immediately notice the modern features. Grand entrance with a large dining room for the family get togethers. New white Kitchen with Quartz counters and backsplash. SS appliances and a pantry closet. Beautiful living room in the addition with a wood fireplace, wood beams on the ceiling and sliding door access to the backyard. Awesome 5pc bathroom with 2 sinks and shiplap wall. 3 bedrooms with the primary bedroom offering 2 closets. The basement is finished with a separate side entrance. Huge recreation room with an electric fireplace. 4th bedroom in the basement with it's own Ensuite 3pc bathroom. Good size Laundry & utility room providing the option to complete an in-law suite with another potential Kitchen. The backyard is breathtaking. The Hot tub, in-ground swimming pool, gazebos, detached double car garage and exquisite landscaping make this an entertainers dream. Ton's of parking available with this property. Located on the really quiet end of the street in a mature neighbourhood close to many desirable Galt-Cambridge amenities. Don't miss out on this wonderful home. Book your showing today! (id:60365)
15 - 35 Midhurst Heights
Hamilton, Ontario
Stoney Creek Luxury Townhome 3+1 Bed | 3 Bath | Rooftop Terrace Gorgeous Losani-built home loaded with upgrades! Features 3+1 bedrooms, 3 bathrooms, Open concept, 1797 Sq Ft, versatile office/4th bedroom, spa-like ensuite, walk-in closet, mudroom with garage access, and 650 sq. ft. basement ready to finish with rough in. Enjoy a 103 sq. ft. elevated terrace + 240 sq. ft. rooftop terrace with stunning Green views. 9 ft ceiling on main floor, Oak Staircase, Open concept kitchen with quarts center island, backsplash, plenty of storage and w/o to yard. Lawn moving and Snow cleaning included in common elements, Prime location near highways, parks and amenities. located just minutes from the Confederation GO Station & LRT, QEW, and Red Hill Parkway, Conveniently located close to Grocery Stores, Shoppers Drug Mart, Restaurants, Home Depot, LCBO, Shopping, entertainment, trails and more..Your dream lifestyle starts here. (id:60365)













