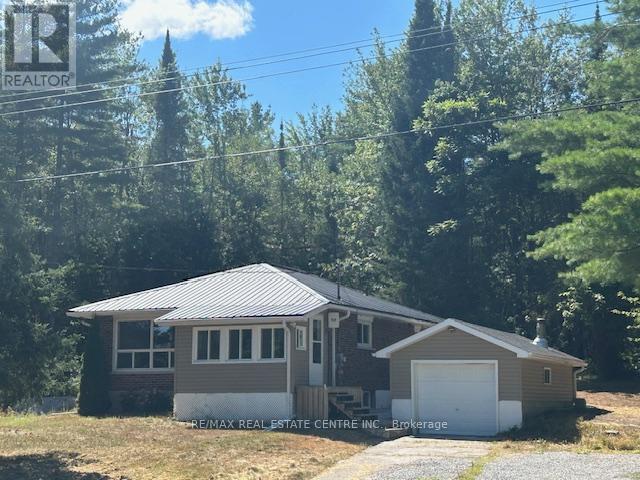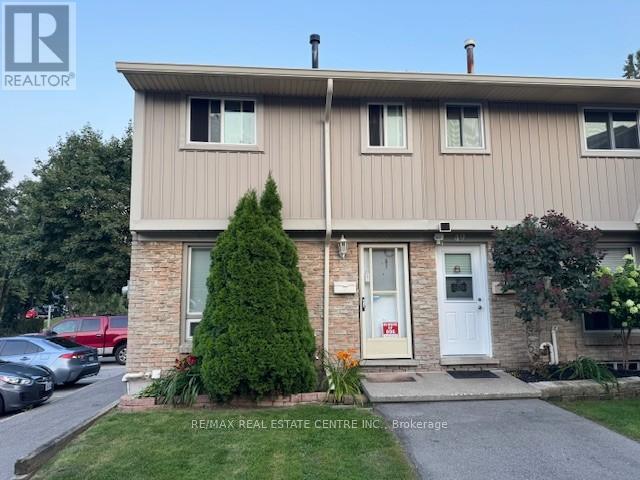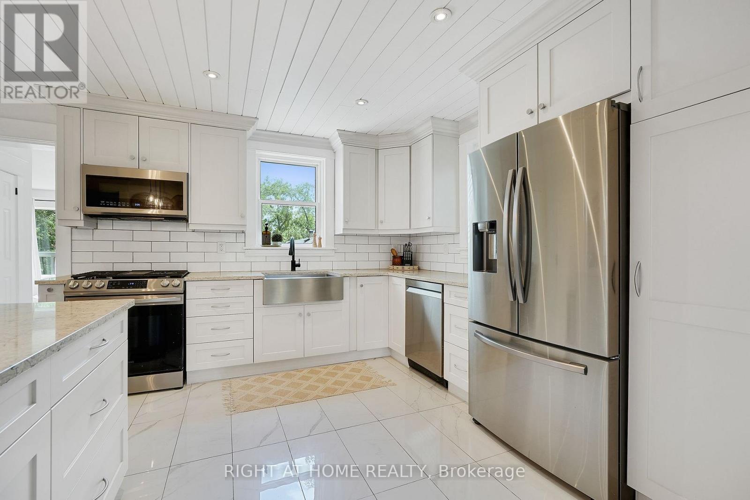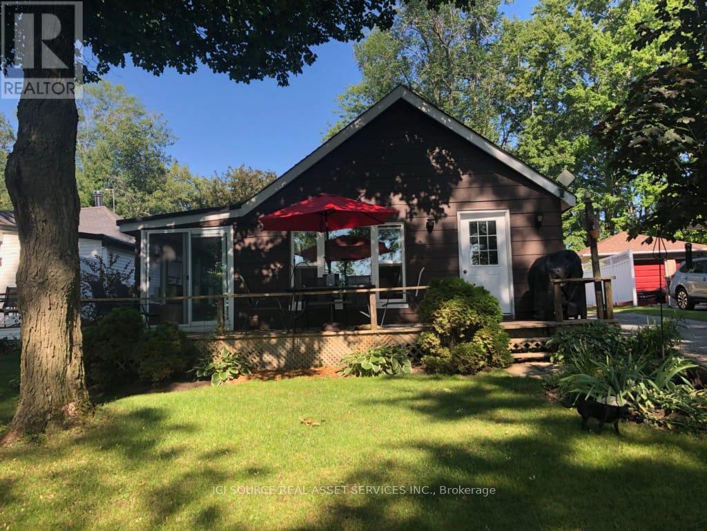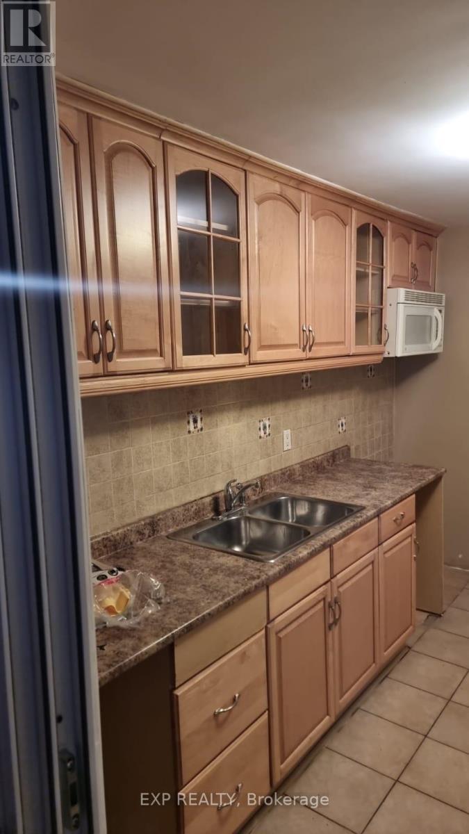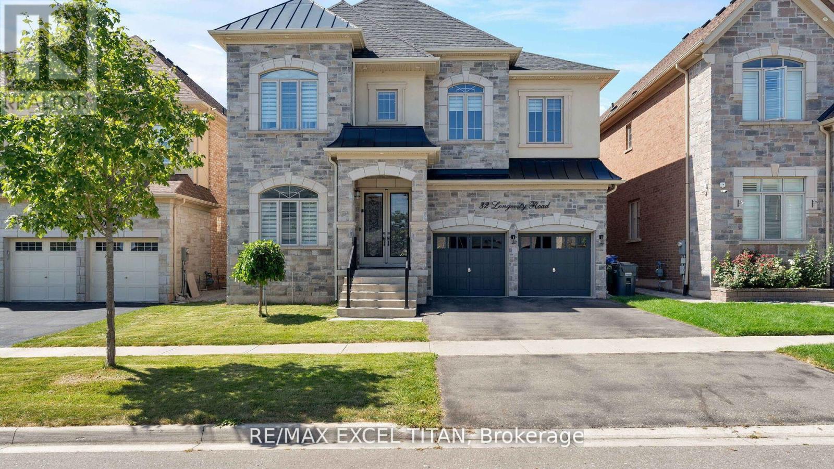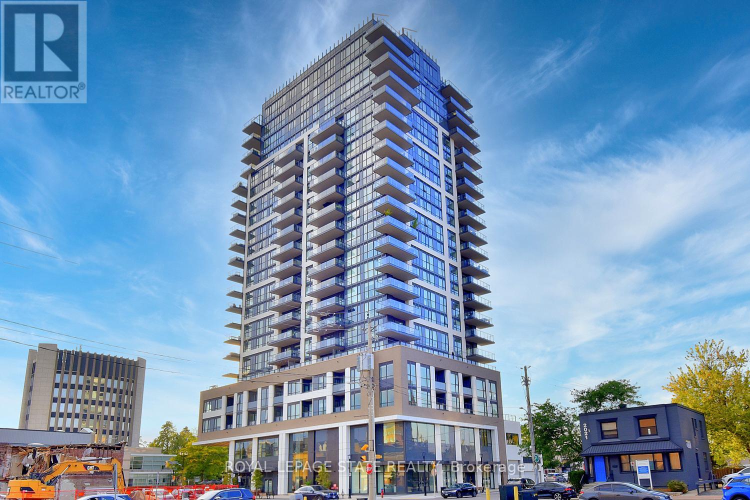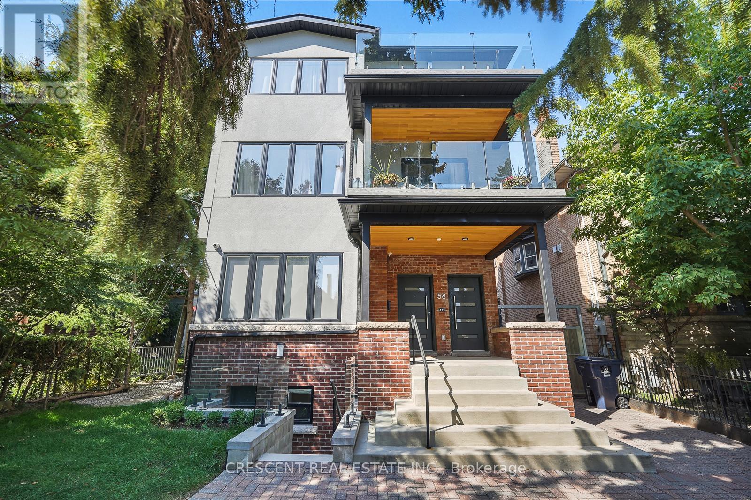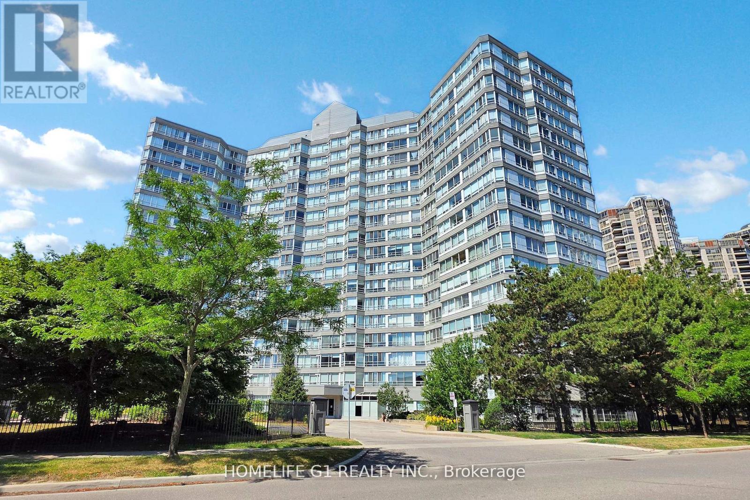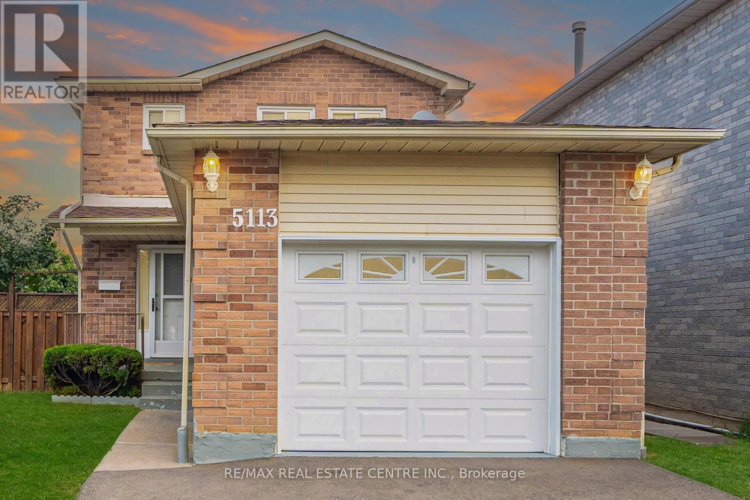112 Devonshire Avenue
London South, Ontario
Welcome to this charming home in the heart of Wortley Village, nestled on one of the areas most sought-after streets. The lease is for the entire house, with full access to both the indoor and outdoor living spaces.This unique house offers a thoughtfully designed floor plan that blends character and comfort. The main level features an open-concept kitchen, dining, and living area, anchored by a striking feature staircase and enhanced by a wall of windows that bathe the space in natural light. From here, enjoy serene views of the rear deck and private backyard. Also on the main floor, you'll find a full bathroom, a spacious bedroom, and a versatile second living room perfect as a home office, playroom, or cozy reading nook.Upstairs, two additional bedrooms provide comfortable accommodations for family, guests, or your own personal retreat.Outside, a fully fenced yard offers privacy, while the 4-car driveway ensures plenty of parking. This home is ideally located just steps from Wortley Villages shops, cafes, and amenities, combining convenience with a welcoming community feel. (id:60365)
4885 Monck Road
Kawartha Lakes, Ontario
Introducing this promising property nestled on a very picturesque lot on a serene road very near the village Kinmount close to downtown Kinmount riverfront and close to ATV and hiking trails. This Brick bungalow detached home offers abundant potential with 3 bedrooms and 1 bathroom. Ideal for families or investors seeking opportunity. While in need of some renovation, the home has just been freshly painted in a neutral colour. Wood fired furnace and baseboard electric heat .There was a partially completed inground pool but it has been filled in. The property is a canvas waiting for your personal touch. Don't miss out on this chance to create your dream home or investment. (id:60365)
50 - 66 Glamis Road
Cambridge, Ontario
End-Unit Townhome in North Galt! This low-maintenance end-unit townhome is the perfect opportunity for first-time buyers, investors, or handy homeowners looking to add their personal touch. Ideally located in North Galt, you're just minutes from the 401, public transit, schools, shopping, and everyday amenities. Recent updates include windows (2018), roof shingles (2018), siding (2021), furnace & A/C (2019), and breaker panel (2019), providing peace of mind for years to come. With its functional layout, lower condo fees, and convenient location, this home presents an incredible opportunity. Don't miss your chance to get into the market with this affordable and versatile property! (id:60365)
3092 Highway 49 Highway S
Prince Edward County, Ontario
Welcome to your private country retreat. This custom built all-brick and stone home is nestled on 3.1 acres of professionally landscaped, park-like grounds, offering timeless elegance and modern luxury. With 3 + 1 bedrooms. The bedroom in the basement is so big that the present owner has set up two queen size beds and a huge night table in between with a 3 piece en-suite. Also, in the basement, is a huge recreation room with ceramic flooring. This home features 2750sq.ft. of fine crafted living space, including 6 bathrooms. This residence is designed for comfort, function and entertaining. Highlights include three real stone fireplaces, a new metal roof, artisan well, propane heating, and beautiful hardwood, laminate and ceramic flooring throughout. The partially finished basement features a laundry room and 2 piece bath. Step outside to your backyard oasis- complete with a huge in-ground salt water pool, hot tub, outdoor kitchen, interlock stone patio and a charming gazebo that accommodates a large harvest table. Walk out onto a large deck from multiple doors and sit under a vine-covered pergola, perfect for entertaining. Drive into a tree-lined circular driveway and a three car garage with soaring ceilings and lots of parking. We welcome you home to this rare offering of quality, privacy, and lifestyle. Just a short drive to the 401, hospital, golf course, and charming town of Picton. All measurements have been taken by the vendor. Buyer or Buyer Agent to verify measurements. (id:60365)
123 John Street
Kawartha Lakes, Ontario
Welcome to your TURN KEY dream retreat in the heart of Kawarthas! Nestled in the charming community of Woodville, this beautifully and thoughtfully updated farm-style home blends timeless character with modern upgrades. Step inside to find newly installed engineered hardwood throughout, fresh baseboards, elegant custom wainscotting, custom kitchen, and a stunning new staircase that adds a touch of craftsmanship to every corner. The basement is unfinished but has potential for modifications (must see). Unobstructed views of rolling farmland from your windows await, offering peace, and privacy just minutes from outdoor recreation such as golf courses, marinas, and nearby conservation areas. Surrounded by nature and close to everything you need this home is the perfect balance of rural tranquility and refined living. Roof (2020), Propane gas furnace (2020), AC (2020) (id:60365)
251 Avery Point
Kawartha Lakes, Ontario
This four season completely renovated cottage offers sunrise views over the front lake and sunset views from the 16x16 new muskoka deck or fire pit over the back lake. Lake Dalrymple is shallow and warms up quickly to enjoy by boat or paddle in the summer. Snowmobile, skates or snowshoes in the winter. The cottage has new plumbing, electrical, 200amp service, spray foamed, water filtration system, stainless steel appliances and a stand alone washer dryer. The insulated attic offers storage with easy to access via drop down stairs. An over sized insulated single car garage and separate out building for lawn or snow equipment storage. A well maintained mature lot with plenty of sun and shade to enjoy for seasons and years to come. *For Additional Property Details Click The Brochure Icon Below* (id:60365)
2nd Flr - 841 Runnymede Road
Toronto, Ontario
Bright 2-Bedroom Upper Unit! Both Bedrooms Feature Large Windows, Closets, And Hardwood Throughout. Spacious Eat-In Kitchen With Walk-Out To Private Deck. Tons Of Natural Light Throughout. Steps To St. Clair Streetcar, Stockyards, Shops, And More. Utilities Included. (id:60365)
32 Longevity Road
Brampton, Ontario
Welcome to 32 Longevity Road, Brampton A Rare Luxury Offering in a Prestigious Community! This stunning residence offers over 6,200 sq. ft. of total finished living space, including a brand-new legal 2-bedroom basement apartment plus an additional recreation/entertainment area for the homeowners private use. With approximately 4,406+ sq. ft. above grade, this home blends elegance, functionality, and family-friendly design.Step inside to soaring 10 ft ceilings on the main floor, upgraded large-format tile, and solid hardwood flooring throughout. A sun-filled open foyer welcomes you into a thoughtfully designed layout featuring a private office/library, separate formal living and dining rooms (with custom waffle ceiling design), and an expansive family room with fireplace. The chefs kitchen boasts granite countertops, a center island, walk-in pantry, and an open breakfast area overlooking the backyard ideal for day-to-day living and hosting. Upstairs, find four spacious bedrooms, each with en-suite or semi-en suite baths. The primary retreat offers a spa-like 5-piece en-suite and a large walk-in closet. A combination of oak stairs with iron pickets, pot lights, and modern light fixtures enhance the homes stylish feel. The professionally finished legal basement provides income potential or multi-generational living with its 3-bedroom unit and 2 separate entrance, plus an entertainment zone exclusively for the homeowner. Set in one of Brampton's most desirable neighborhoods, this property offers the perfect balance of city and country living. Enjoy walking distance to Walmart, Home Depot, banks, top-rated schools, and beautiful local parks. At the same time, families can experience nearby apple farms and orchards, where kids can enjoy seasonal fruit picking-capturing that unique countryside lifestyle without leaving the city.A rare opportunity to own a home that delivers scale, character, and lifestyle in one complete package. (id:60365)
1301 - 2007 James Street
Burlington, Ontario
A unique opportunity awaits you at the Gallery Condos & Lofts in the heart of downtown Burlington! This 2-Bedroom, 2-full Bath 814 sq ft Sofia model has many features including Designer series wide-plank laminate Floors, a gorgeous Kitchen with Euro-style, 2 tone Cabinets, soft close doors/drawers, Stainless Steel Appliances, Quartz Countertop & under-mount double Sink! Sliding doors lead to a 160 sq ft covered Balcony with north exposure and breathtaking Views of the Escarpment! The spacious primary Bedroom enjoys a stylish Ensuite with glass door shower and handy, private, in-suite Laundry! The sundrenched second Bedroom has floor to ceiling Windows, with captivating views, and is located right next to the main 4-piece Bathroom with deep soaker tub! You will appreciate the 24-hour Concierge and the 14,000 sq ft of indoor and outdoor amenity space, featuring a Party room, Lounge, Games area, indoor Pool, Fitness studio, indoor/outdoor Yoga studio, indoor Bike storage area, Guest suite, and a Rooftop Terrace with BBQ stations and Lounge seating with Scenic views of Lake Ontario! This contemporary 22-storey building is located across from Burlington's City Hall and has easy access to Spencer Smith Park, Retail spaces, Restaurants, Shops, Public transit and the QEW. A storage Locker and underground Parking spot completes the package! Put this one on your must see list! (id:60365)
3 - 58 Regal Road
Toronto, Ontario
Pride of Residence! This rebuilt-from-the-ground-up boutique building in the heart of Regal Heights was completely renovated in 2023 & this immaculate top-floor spacious 2-bedroom unit has been thoughtfully designed for an urban professional couple seeking the ultimate top-quality residence, balancing career demands w/vibrant city living. Discover magazine-worthy modern finishes, abundant natural light streaming through oversized windows, & stunning views that continue onto your private 100+ sq ft balcony, a true highlight of the unit. Accessed through a large sliding door off the kitchen, the balcony seamlessly blends indoor & outdoor living, inviting Toronto's sights & sounds into your home while offering the perfect space to relax after work, host friends, or enjoy a morning coffee before heading into the office. The contemporary kitchen is a showstopper, featuring quartz countertops, maple wood cabinetry, stainless steel appliances (including dishwasher), sleek pot lights, & an open flow ideal for cooking at home or entertaining. Both bedrooms come complete w/lit closets & windows, w/the primary bedroom offering a spacious layout, a large window, & excellent storage for modern convenience. Beautiful new flooring runs throughout the unit, complemented by custom closet organizers, tailored blinds, ensuite laundry, & air conditioning, details to ensure both style & comfort. Built w/advanced sound-reducing architecture, the unit maintains peaceful, quiet living despite its central location. A short walk takes you to Hillcrest Park, Earlscourt Park & Recreation Centre, or Wychwood Barns for the Saturday farmer's market. St Clair West offers some of the best shops, restaurants, & cocktail spots such as The Rushton. Everyday essentials, and excellent schools are nearby, along w/TTC transit only steps away, making commutes to the office or spontaneous nights out effortless. Here, sophistication meets convenience, delivering the best of Toronto's work/play lifestyle! (id:60365)
1111 - 50 Kingsbridge Garden Circle
Mississauga, Ontario
Luxury Condo. Community In Mississauga. Minutes To the Square One Shopping Mall, Go Station. Many Facilities in the Building, Indoor Pool, Exercise Room, Sauna, Tennis, Squash, 24 Hrs. Security & Much Much More. Largest Unit in the Building. Newly Renovated, New Laminate Flooring, Freshly Painted, Corner End Unit. Two Large Bedrooms Condo. With Solarium and Breath-Taking City View of Toronto. Close To Hwy. 403, 2 Parking's Spots, Side-By-Side and a Locker. (id:60365)
5113 Palomar Crescent
Mississauga, Ontario
Welcome to 5113 Palomar Crescent the heart of Hurontario, Mississauga.This fantastic detached home offers incredible value under $1M, set on a premium pie-shaped lot with an abundance of outdoor space. The fully fenced yard is perfect for kids, pets, and gardeners alike complete with beautiful, established fruit trees (cherry, apple & plum).Inside, the functional family-friendly layout shines with natural light throughout. The main floor features a cozy living room with a gas fireplace, a bright open kitchen overlooking the spacious dining area, and a convenient walkout to the backyard deck. The dining space is oversized and versatile ideal for entertaining or creating an additional lounge/office nook. A handy 2-piece powder room completes the main level.Upstairs, you'll find three generously sized bedrooms. The primary boasts a walk-in closet and private 3-piece ensuite, while a full 4-piece bath serves the additional bedrooms.The lower level is clean, tidy, and ready for your personal touch whether you envision a recreation space, gym, or home office, its a blank canvas full of potential. With a New fence, New Roof, Mature greenery, and a location that blends convenience with community, this home truly offers it all. (id:60365)


