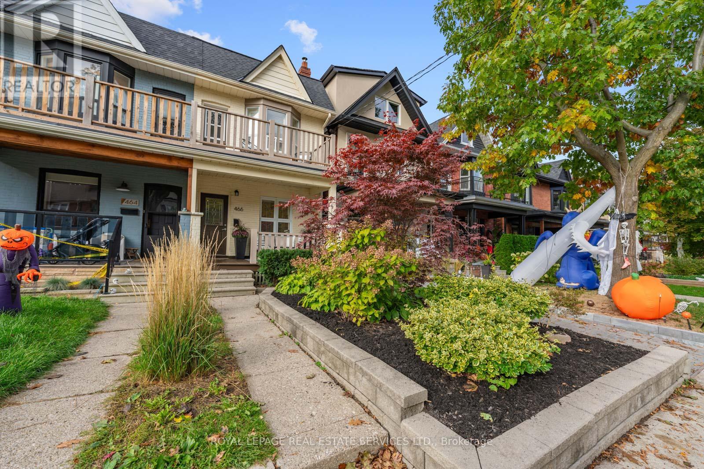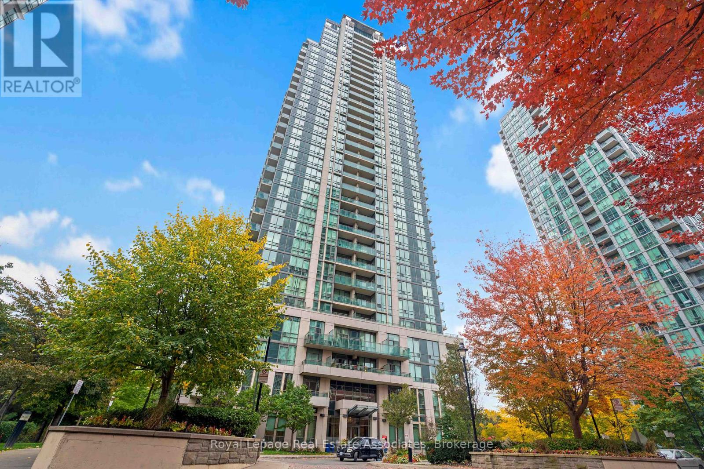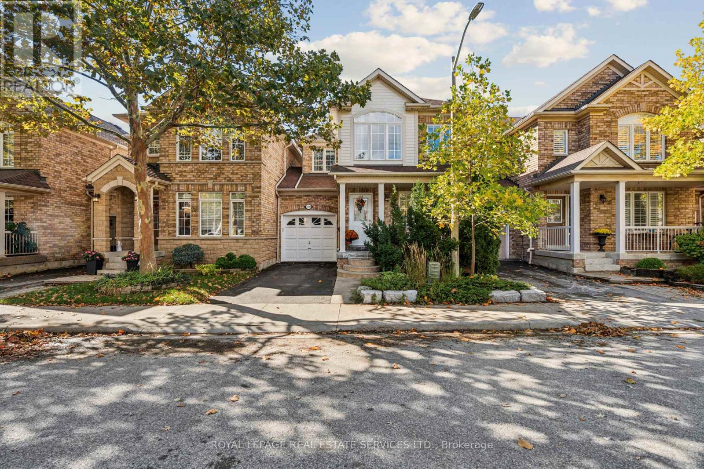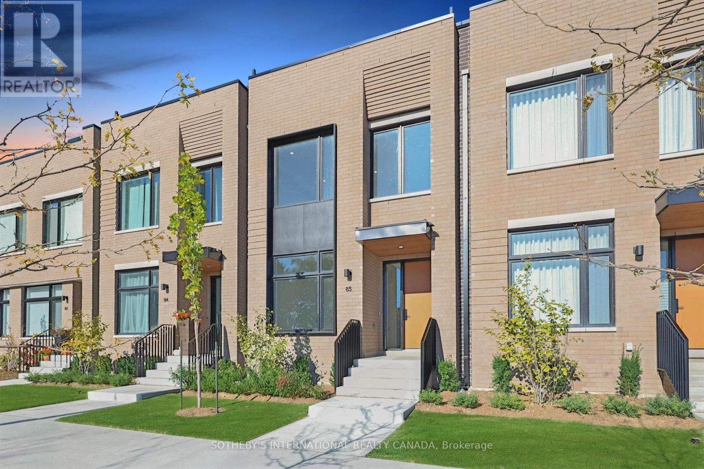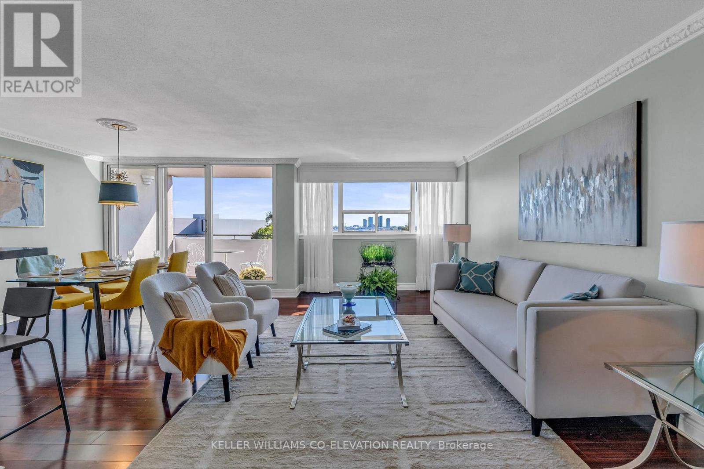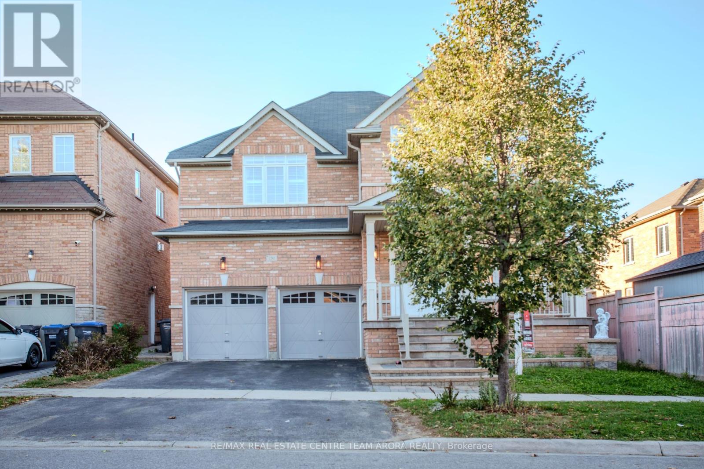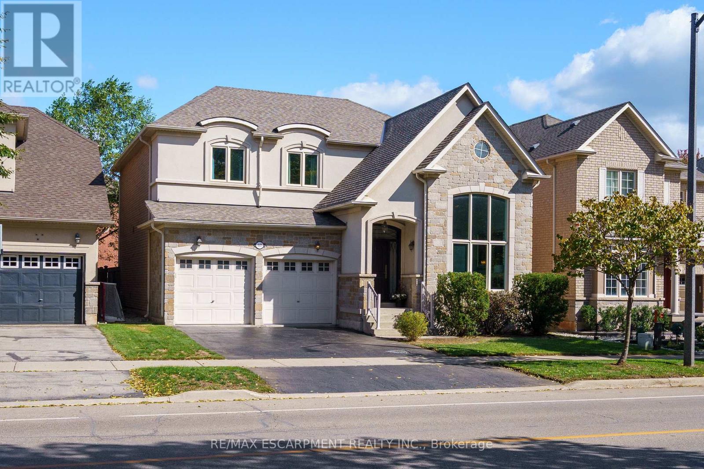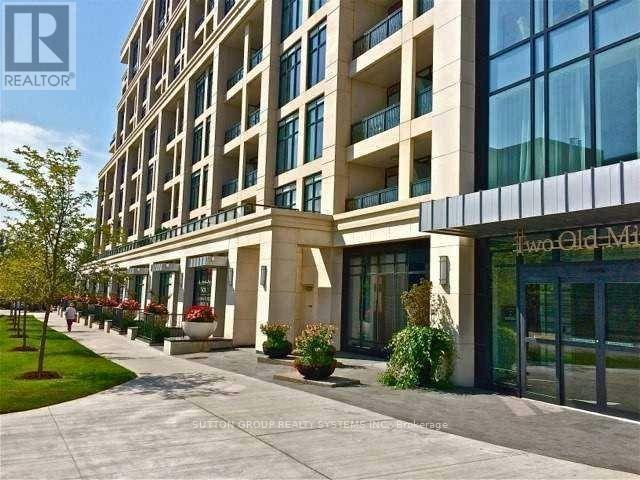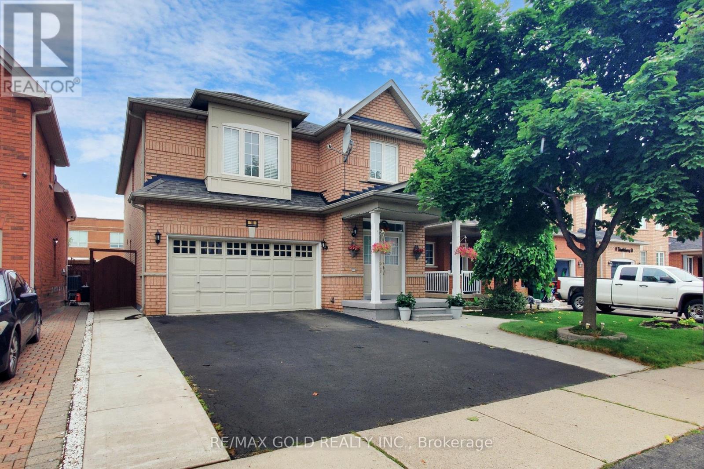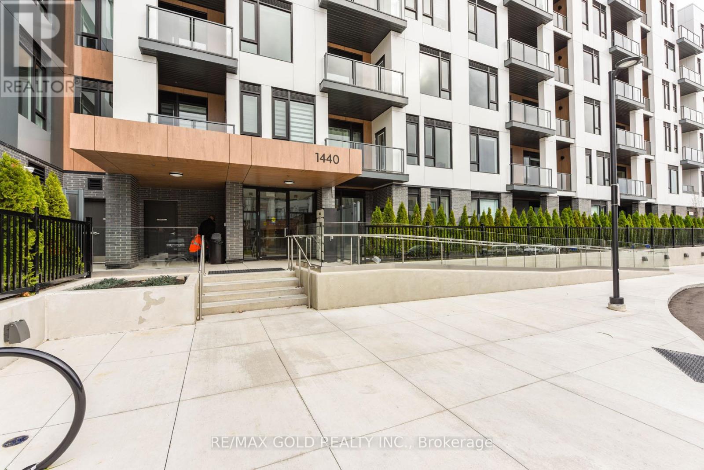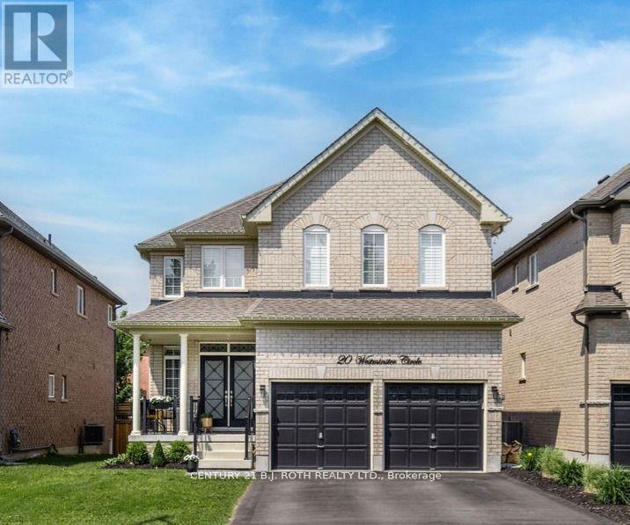466 Beresford Avenue
Toronto, Ontario
Welcome to 466 Beresford Avenue Set in the heart of Bloor West Village, one of Toronto's most family-friendly neighborhoods, this charming 3-bedroom, 2-bathroom semi-detached home offers the perfect blend of comfort, community, and convenience. Located within the highly sought-after Runnymede Junior & Senior, Humberside Collegiate, and St. Pius X school catchments, this pocket of prime Bloor West is a true gem - where children play freely on tree-lined streets and neighbors gather for countless community events throughout the year. Inside, the open-concept main floor is designed for easy living and entertaining, featuring three generous living, dining, and kitchen areas under soaring 9-foot ceilings. The spacious kitchen, impressive by Bloor West standards, includes ample cabinetry and counter space, with a convenient mudroom at the rear leading to a private fenced backyard. This outdoor oasis includes a gazebo-covered turf area, garden shed, and laneway parking. Upstairs, the sun-filled primary bedroom faces east and features floor-to-ceiling closets, while the two additional bedrooms offer excellent proportions and versatility for children, guests, or a home office. A four-piece family bathroom completes this level. The finished lower level provides flexible space for a movie lounge, gym, or home office, along with a convenient two-piece bathroom. Bloor West Village is one of Toronto's most family-friendly neighbourhoods, known for its vibrant community spirit, walkable streets, and cultural charm. Enjoy European bakeries, cafes, and boutiques, plus nearby High Park for nature and recreation. With top schools, safe streets, and easy TTC and UP Express access, it offers an ideal blend of city living and community warmth. From its generous layout to its unbeatable location and vibrant community spirit, 466 Beresford Avenue checks all the right boxes for West-End family living. (id:60365)
1106 - 3515 Kariya Drive
Mississauga, Ontario
Welcome to elevated living on the 11th floor of the prestigious Eve Condos at 3515 Kariya Dr. This stunning 2-bedroom, 2-bathroom suite offers an unmatched urban lifestyle with breathtaking city views. Enjoy the luxury of two private balconies -- perfect for unwinding or entertaining. Step into an open-concept layout featuring a modern kitchen with granite countertops, stainless steel appliances, and ample storage. Floor-to-ceiling windows fill the space with natural light, creating a warm and inviting ambiance. The primary bedroom boasts an ensuite bath and walk-in closet, while the second bedroom offers privacy and access to its own balcony. Residents enjoy access to top-tier amenities, including a gym, indoor pool, sauna, and concierge services. Just minutes from Square One, dining, and transit, this unit combines the best of style, convenience, and comfort. (id:60365)
2293 Seton Crescent
Burlington, Ontario
Welcome to this beautifully updated linked home offering almost 2,000 ft of total stylish and comfortable finished living space in Burlington's highly sought-after Orchard community. This bright and inviting residence features three spacious bedrooms, A huge master bedroom with his and hers closets, and a 4-piece ensuite bathroom with a jacuzzi tub to relax and enjoy your evening. Another updated full bath serves the other two spacious bedrooms. A new modern kitchen with quartz countertops, stainless-steel appliances, and a convenient pantry room. Enjoy the ease of inside garage entry and peace of mind with major updates, including a new furnace (2023), tankless hot water system (2023), heat pump system (2023), and roof shingles (2019). Hardwood stairs feature upgraded Iron Pickets. The finished basement expands your living space with a cozy fireplace and a dedicated home office, perfect for today's work-from-home lifestyle. Situated in a quiet, family-friendly neighborhood close to parks, schools, and amenities, this move-in-ready home combines comfort, functionality, and modern upgrades, an ideal choice for families or professionals seeking the best of Burlington living. (id:60365)
Th 85 - 60 Lou Parsons Way Drive
Mississauga, Ontario
Discover the epitome of waterfront luxury in this exquisite lake-facing townhome, perfectly positioned within the coveted Brightwater community. Offering nearly 2,400 sf of masterfully designed living space, this residence exudes sophistication and modern refinement, complemented by breathtaking views of Lake Ontario. The light-filled main level features an open-concept layout framed by floor-to-ceiling windows, custom hardwood flooring and anchored by a chef-inspired kitchen appointed with premium Bosch appliances, custom cabinetry, and elegant finishes throughout. The expansive primary suite presents panoramic lake views, a spa-like ensuite, and an elevated sense of tranquility. Two additional bedrooms offer refined comfort for family or guests, enhanced by custom hardwood flooring and meticulous craftsmanship at every turn. The third floor presents a versatile space for exercise or entertainment, flowing seamlessly onto a private outdoor terrace. The private rooftop terrace provides a spectacular setting for entertaining or quiet reflection, showcasing sweeping views of the lake and horizon. A double-car garage and parking for five vehicles offer convenience rarely found in such an exclusive waterfront residence. Experience the best of lakeside living, steps from boutique shops, acclaimed restaurants, scenic trails, and just minutes from downtown Toronto. The Brightwater embodies a lifestyle of elegance, distinction, and enduring value in one of the GTA's most desirable waterfront communities. (id:60365)
702 - 14 Neilson Drive
Toronto, Ontario
Discover this spacious 3-bedroom, 2-bathroom corner unit condo at 14 Neilson Drive, nestled in the prestigious Markland Wood neighbourhood of Etobicoke. Spanning approximately 1,400 square feet, this updated residence offers comfort with stunning south/west-facing views of Etobicoke Creek, parklands, and the Toronto and Mississauga skyline from every bedroom. The open-concept living and dining areas flow seamlessly to a large balcony, perfect for relaxing or entertaining while enjoying breathtaking scenery. Dedicated office space offers remote professionals the luxury of a distraction-free workspace that seamlessly integrates with daily living.This setup eliminates commuting hassles, fosters better work-life balance with shorter trips to occasional in-office days, provides long-term financial perks like tax deductions on property expenses.The kitchen boasts ample cupboard space, stainless steel appliances and generous countertops, ideal for home chefs. Residents enjoy great amenities, including a private outdoor pool, tennis courts, and a BBQ area, fostering a vibrant community atmosphere. Additional features include a party room, recreation room, sauna, bike storage, with maintenance fees covering cable TV, parking, water, and common elements.Markland Wood is a family-friendly enclave with tree-lined streets, surrounded by Etobicoke and Elmcrest Creeks and the Markland Wood Golf Club. Enjoy nearby walking and biking trails, perfect for outdoor enthusiasts, and proximity to Neilson Park Creative Centre and Centennial Park for recreation. Prime location offers easy access to public transit (TTC and MiWay), with a 5-minute bus ride to Kipling Subway, and major highways (427,401,QEW) for quick commutes to Pearson Airport and downtown Toronto. Cloverdale Mall and Sherway Gardens are minutes away for shopping and dining. This move-in-ready condo blends convenience and community, making it an ideal home for families or downsizers seeking a vibrant Etobicoke lifestyle. (id:60365)
150 Lloyd Sanderson Drive
Brampton, Ontario
Welcome to this beautifully maintained 4+3 bedroom, 5-bathroom detached home in the prestigious Credit Valley community of Brampton! Offering approximately 3000 sq. ft. above grade, 9 Ft Ceilings, this elegant home features a finished basement and a functional, family-oriented layout designed for comfort and style. The main floor showcases a bright living and dining area with hardwood flooring, an inviting family room with a fireplace overlooking the backyard, and a modern kitchen with granite countertops, centre island, tile flooring, and stainless steel appliances. The breakfast area with walk-out to the patio makes entertaining effortless. Upstairs, the primary bedroom features a 5-piece ensuite and walk-in closet, while each additional bedroom is connected to the washroom. The finished basement offers an additional 3-piece bath and versatile living space, perfect for recreation, guests, or extended family. The finished basement includes three spacious bedrooms, a 3-piece bathroom, a modern kitchen, and a large open-concept family area combined with the kitchen. The basement also features hardwood flooring and pot lights throughout, creating a warm and inviting space perfect for recreation, guests, or extended family living. Additional highlights include central air conditioning, a double-car garage, private driveway with parking for 6 vehicles, and a fenced yard. Located near Creditview Rd & Queen St W, minutes from top-rated schools, parks, shopping, transit, and all major amenities, this home blends luxury, location, and practicality. (id:60365)
317 Great Lakes Boulevard
Oakville, Ontario
Welcome to this beautifully upgraded home in desirable Lakeshore Woods! Finished from top to bottom, this stunning property offers over 4,200 sq. ft. of luxurious living space, featuring 4 spacious bedrooms, 5 baths, a main floor den, and an incredible finished basement. Hardwood floors throughout the main level and a cathedral ceiling in the liv. rm, where a large picture window fills the space with natural light and overlooks greenspace. The renovated 2-piece powder room and large upgraded kitchen boast stainless steel appliances, including a built-in dishwasher, microwave, gas stove, and ice-making fridge. Nine-foot ceilings enhance the home's sense of openness and airiness. The bright, oversized family room features a gas fireplace and pot lights throughout. The main floor office is ideal for today's work-from-home lifestyle, while the renovated laundry/mudrm offers a stackable washer/dryer and convenient garage access. Solid wood staircase leads to the upper level, where you'll find a spacious principal suite with a sitting area, a gorgeous 5-pc reno'd ensuite with heated floors, under-cabinet lighting, illuminated mirror, glass shower, double sinks, and a freestanding slipper tub. The suite also includes a generous w/i closet. 3 additional large bedrooms complete this level, bedrms 2 and 3 share a semi-ensuite, and bedroom 2 features its own walk-in closet. The finished basement is an entertainer's dream, with wet bar, custom built-in cabinetry, exercise area, games room, and multiple storage spaces including a cold room. Recent upgrades: new window panes throughout, reshingled roof, new A/C, new front door, exterior light fixtures, upgraded attic insulation, and pot lights throughout. The private, fully fenced backyard features multi-level decks. Ideally located within walking distance to the lake, Sheldon Creek Trail Park, Creek Path Woods, Shell Park, and Nautical Park, and just minutes to Appleby GO, highways, top-rated schools, shopping. Wow! Don't miss! (id:60365)
124 - 2 Old Mill Drive
Toronto, Ontario
Welcome to The Luxurious Two Old Mill by Tridel- a prestigious residence perfectly situated just steps from the subway, the lake, and the vibrant charm of Bloor West Village. Enjoy effortless access to boutique shopping, fine dining, scenic parks, and the dynamic energy of downtown Toronto. This sought-after address offers world-class amenities, including an impressive rooftop terrace with breathtaking views, BBQ and lounge areas ideal for entertaining, and an atmosphere of refined tranquility throughout. Inside, discover a classic and elegantly designed suite, showcasing high-end finishes, timeless craftsmanship, and exceptional attention to detail. From the thoughtfully curated layout to the serene views, every element has been designed to offer both comfort and sophistication in equal measure. Experience the best of city living in a quiet, upscale building that embodies Tridels signature quality and modern luxury. (id:60365)
18 Thimbleberry Street
Brampton, Ontario
WOW View This Gorgeous, stunning 4B/D rooms & 4W/R Double Door entry Detach Home nestled in the highly sought and pleasant friendly neighbourhood of Thimbleberry. Property offers Professionally finished Basement apartment which is stunning and functional with 1 B/D room(could be easily converted into2B/D) and 3pc Bath, Sep. Ent. L/L Laundry. Hardwood floors throughout main and upper level (no carpet in the entire house),Metal Spindles Oakwood stairs, California Shutters, Quarts Kitchen Counters, upper level laundry,cemented backyard and loaded with lots of upgrades. Walking distance to schools, park, Shopping Centre, Bus Transit and other amenities. (id:60365)
407 - 1440 Clarriage Court
Milton, Ontario
Luxury Living, by Great Gulf MV1 Condos, Corner Unit, Upgraded Unit, 9 Foot Ceilings Very Bright, Lots of Natural 10 Months Old Only. One of the Largest Unit in the complex, Hughe Balcony And unobstructed view. 2 Bedrooms, 2 Full Washrooms, 1X4 Pc, And 1 Standing shower, 2 Underground Parking and A Locker, Surrounded by nice Landscaping, Featuring 9' Ceilings And Modern open concept Kitchen, With Stainless Steel appliances, with Quartz Counter, Large Windows, Very Bright, Natural Light, Private Balcony, No Carpet, Laminate Flooring throughout, Rent Reduced to $2750.00 if need 1parking. New immigrants and work Permit are welcome ! (id:60365)
1832 Chesbro Court
Mississauga, Ontario
One of the largest Pie Shape lot, back and side widen to over 180'' *Potential to build garden suite or serve lot to build seperate house with Mississauga Entrance of 37' frontage, Custom Built Luxury Home Nearby Desirable Mississauga Golf & Country Club Nestled On A Quiet Friendly Cul-De-Sac Off The Prestigious Mississauga Road, Sitting On A 0.365 Acre Lot Backing On Royal Green Belt, Professionally Designed Landscape With In-Ground Irrigation System, Perennials, Fully Fenced Backyard, Swimming Pool, Hot Tub. Approximately 6278 Sqft Living Space With Professionally Finished Spacious Walk-Out Downstairs. (id:60365)
20 Westminster Circle
Barrie, Ontario
Welcome to 20 Westminster Circle, a stunning Fandor home, only 5 years old, located in one of South-East Barrie's most sought-after and well established neighbourhoods. Designed with both style and function in mind, this spacious two-storey home offers 3,720 sq. ft. of total finished square footage, featuring the perfect balance of comfort and elegance. From the moment you enter, you will be captivated by the spacious layout and high-end finishes throughout. At the heart of the home lies a chef-inspired kitchen featuring dove grey cabinetry with extended uppers, pristine white quartz countertops, a trendy herringbone backsplash, and not one but two oversized islands, making it a true entertainer's dream. Stainless steel appliances, including a chimney-style hood fan, complete the space with modern flair. The formal dining and living rooms are equally impressive, bright, inviting, and perfect for hosting memorable dinners with family and friends. Upstairs, you'll find four comfortable and spacious bedrooms, including a welcoming primary suite with a spa-like ensuite and his-and-hers walk-in closets. Two bedrooms share a convenient Jack-and-Jill bathroom, while the fourth enjoys its own private ensuite - perfect for guests or an older child. The basement is finished with an extra bedroom, a 3-piece bathroom, a living room, sitting area, recroom, plus den. High-end details elevate this home at every turn: engineered hardwood flooring, stone countertops, 8' interior doors, a stunning solid wood staircase with wrought iron pickets, upgraded ceramic tile, flat ceilings with LED pot lights, a gas fireplace with custom detailing, California shutters on all windows, exterior pot lights - front and back. Upgrades include - fully fenced, central vac, central air and garage loft. Situated in a top-rated school district, just minutes from beautiful beaches, shopping, and the GO Train, this is more than just a home; it's a lifestyle. (id:60365)

