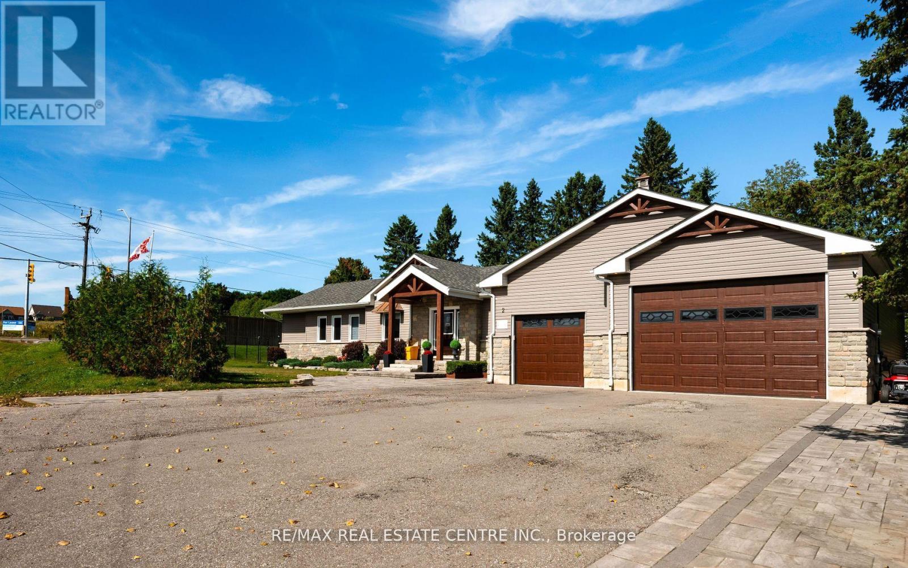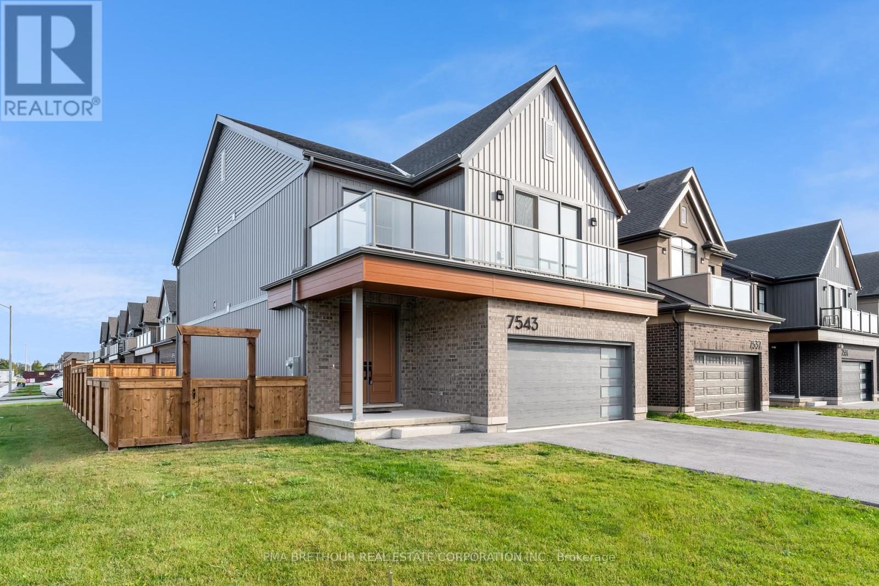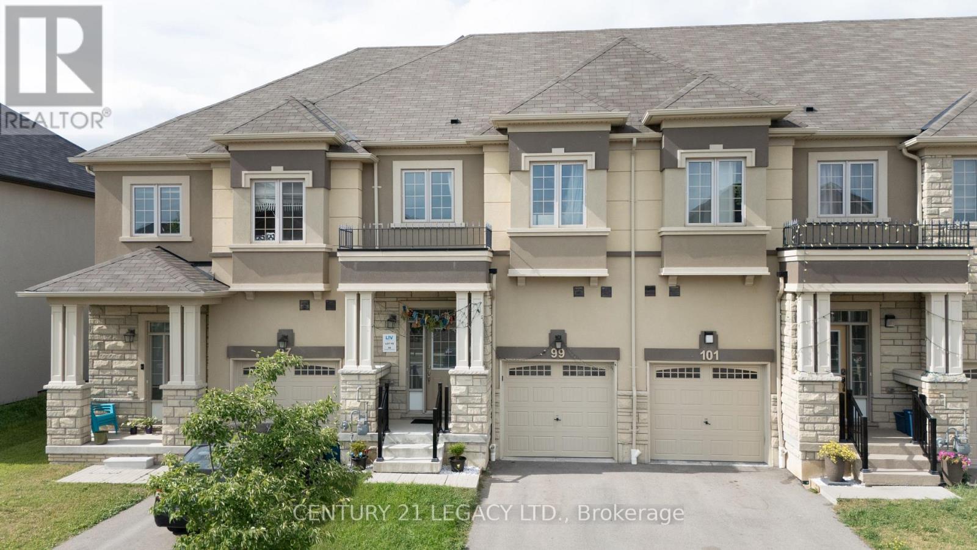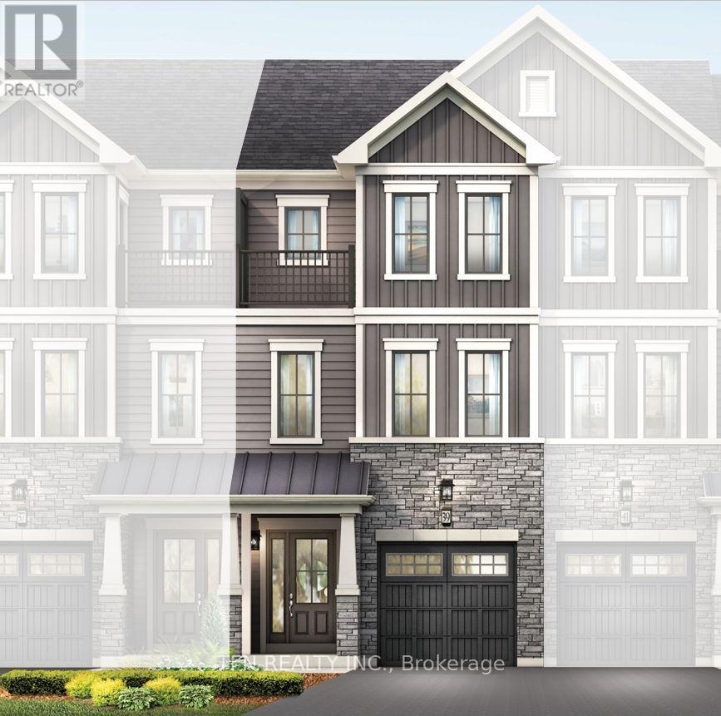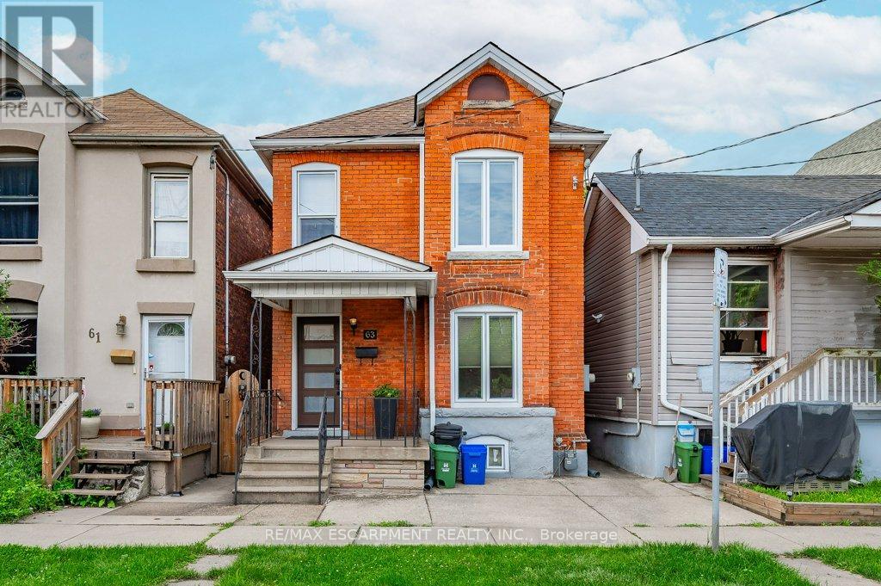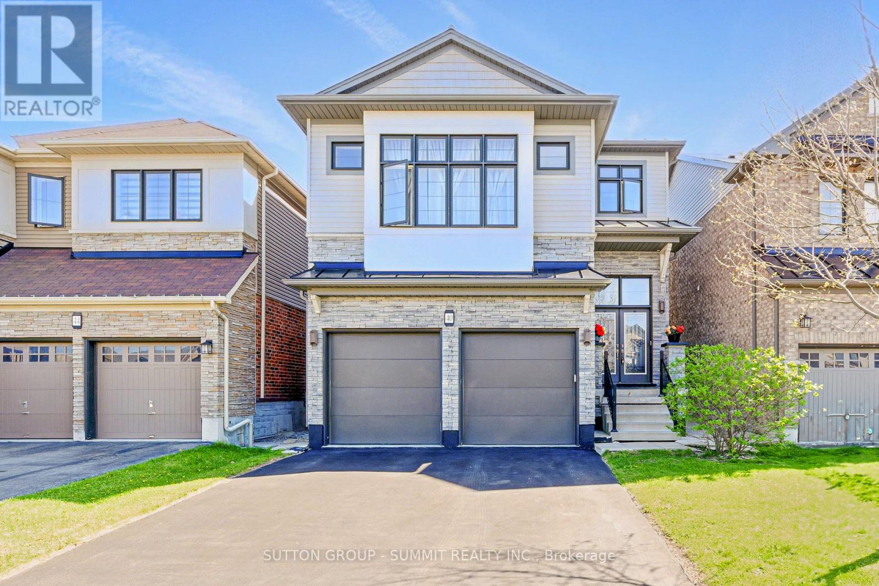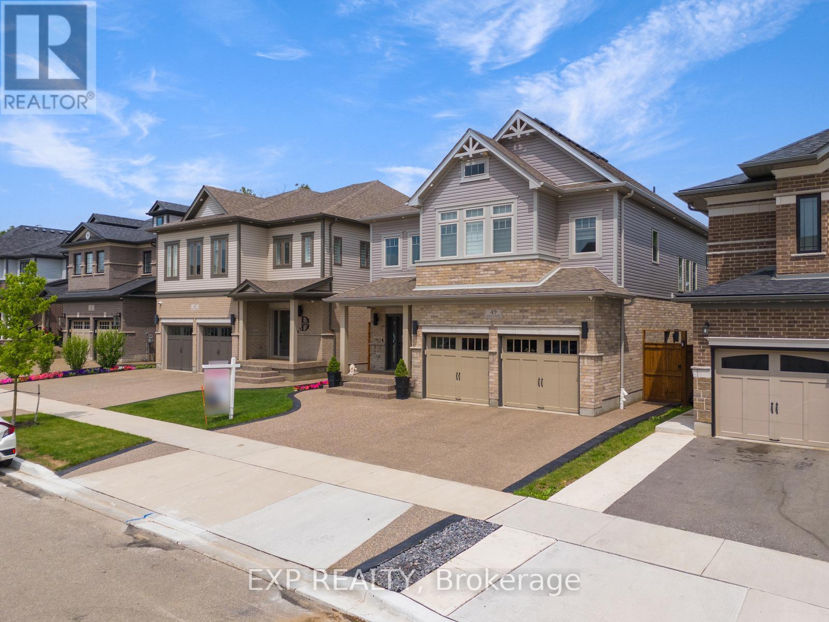4 Stuckey Lane
East Luther Grand Valley, Ontario
Discover the charm of 4 Stuckey Lane a thoughtfully upgraded Varley Model situated in one of Grand Valleys most family-friendly neighbourhoods. With over 2,350 sq ft of above-grade living space (MPAC), 4 spacious bedrooms, and a versatile loft, this home offers the perfect blend of comfort, style, and function.Step inside to a bright, open-concept main floor that seamlessly connects the living, dining, and kitchen areas ideal for both everyday living and entertaining. A striking geometric feature wall adds modern flair to the great room, paired with a cozy gas fireplace and elegant wainscoting that adds character and warmth.The kitchen is equally impressive, featuring quartz countertops, a matching backsplash, stainless steel appliances, and a walk-in pantry for all your storage needs. Walk out from the dining area to a covered deck that provides year-round enjoyment and overlooks a fully fenced backyard perfect for children, pets, and casual outdoor gatherings.Upstairs, the spacious primary suite offers a walk-in closet and luxurious 5-piece ensuite. Three additional bedrooms and an airy loft provide plenty of flexibility for family life, guests, or a home office setup.The basement includes a fully finished bathroom and offers excellent potential to create a rec room, gym, or additional bedroom tailored to your lifestyle. A main floor laundry/mudroom with direct access to the garage adds convenience to this beautifully maintained home.Dont miss the opportunity to make this move-in-ready home your own. Book your private showing today! (id:60365)
2 Cedar Grove Road
Mono, Ontario
***NEW PRICE*** This Impeccably Maintained Property Offers The Perfect Combination Of Luxury, Comfort, And Versatility. The Main Home Features 3 Spacious Bedrooms And 2 Full Bathrooms, With Soaring Vaulted Ceilings And Premium Finishes Throughout. The Fully Finished Basement Adds Incredible Value And Flexibility With 1 Additional Bedroom, 1 office space, A Large Recreational Room, And A Full Bathroom - Ideal For Guests, Teens, A Home Office, Or Multi-Generational Living. You'll Love The High End Upgrades, Including Stainless Steel Appliances, Elegant Stone Countertops, Heated Tile Flooring, And Custom Hunter Douglas Blinds. Step Into The Peaceful Screened - In Porch To Enjoy Your Morning Coffee Or Evening Unwind, Rain Or Shine. Efficiently And Economically Heated With A Gas Boiler ( A Major Improvement Over Electric), The Home Is Served By A Reliable Private Well With A UV Water Filtration System, Offering Both Comfort And Peace Of Mind. A Standout Feature IS The Oversized Garage, Which Accommodates Up To 5 Vehicles And Includes An Extra- Wide, Extra-Tall Door, Large Enough To Fit A Tractor Trailer Cab. Whether You're A Car Enthusiast, Business Owner Or Just Need Extra Space, This Garage Delivers. Outside, Escape To Your Own Backyard Oasis Featuring Saltwater In Ground Pool, A Luxurious Hot Tub And Beautifully Landscaped Gardens. Its The Ultimate Space For Entertaining Or Relaxing In Complete Privacy. Bonus : Legal Secondary Dwelling. This Rare Offering Includes A Fully Legal Second Unit With A Private Entrance, 2 Bedrooms, A Full Kitchen, Family Room, Den, And A Bathroom - Perfect For Extended Family, Guests Or Rental Income. Its Currently Vacant, So Your Can Set Your Own Rent. To Summarize : This Incredible 2 - Home Package Includes 6 Total Bedrooms, Multiple Living And Sitting Areas, 4 Full Bathrooms, An Oversized Garage, Legal Second Dwelling (*by closing), A Saltwater Pool, 2 Sheds, And Endless Potential, Perfect For Large Or Multi-Family Living. (id:60365)
7508 Bamsey Drive
Hamilton Township, Ontario
Experience the charm of this executive raised bungalow chalet boasting an impressive 100 feet of pristine waterfront on Rice Lake! Nestled on the tranquil south shore at the end of a serene cul-de-sac, this captivating four-season home offers year-round access and a perfect retreat for relaxation. Featuring 3 inviting bedrooms and 2 stylish bathrooms, the open-concept living and dining areas are awash with natural light, seamlessly extending to a massive walk-out deck that invites you to savor breathtaking views and delightful gatherings. The two-storey garage, measuring 24'6" x 20'6", provides generous space for parking and a workshop on the lower level, making it ideal for hobbies or storage. With numerous thoughtful updates throughout, this stunning property is truly a must-see and the perfect place to create cherished memories! Waterfront has an engineered break wall, school route roads in winter plowed before 5am. (id:60365)
3902 Auckland Avenue W
London South, Ontario
Discover this beautifully designed, 2022-built, 2-storey Detached Modern Home, No House in the Back, Ravine Lot...Perfect for Modern Living. Offering 3 generous sized bedrooms, 2.5 Baths. The main floor features with 9-ft ceilings and fully hardwood NO tiles with open concept kitchen. Kitchen with white cabinets and Black Quartz Countertop. this property checks all boxes for first time home buyers or investors. while the second floor boasts a thoughtfully designed layout featuring a walk in close in Master Bedroom along with 2 good size bedrooms. The unspoiled basement provides a chance to make your own furnished whether it's a family retreat, a home gym, or extra storage or legal basement for additional income. Located just minutes from Highway 401, 402, Costco, Shopping centers, restaurants. Don't miss out. This move-in-ready gem is waiting for you! (id:60365)
7543 Splendour Drive
Niagara Falls, Ontario
Brand new move-in ready home! This stunning Luxury Single-family home in the heart of Niagara Falls is jam packed with elegant finishes & features, a contemporary and modern elevation with upgraded exterior package. This BEAUTY model boasts a double car garage, 4 beds, 2 1/2 baths with a laundry feature and large private balcony on the second floor. Other features include engineered hardwood flooring throughout, stone countertops, large kitchen island and built-in shelving. Great potential for an in-law suite using the separate side entrance to the basement featuring oversized windows. There's also a double car driveway. Footsteps away from the proposed park. This is a growing, exciting new neighborhood close to shopping, eating and highway. Property will go to auction on July 31, 2025. Update: auction concluded, reserve not met. (id:60365)
20 Mcnaughton Avenue
Chatham-Kent, Ontario
This charming renovated 665 sqft, 2-bedroom, 1-bathroom bungalow is the perfect blend of comfort & convenience. This home features a bright and welcoming living room, an updated kitchen with white cabinetry, a good-sized primary bedroom, a second bedroom, a refreshed 3-piece bathroom and a laundry room. New heat pump installed which also provides air conditioning. Crawl space basement. Outside, you'll find a covered porch at the front of the home and the partially fenced backyard features a covered patio area and a storage shed. Located on a corner lot with 4 parking spaces available in the shared driveway. Whether you're a first-time home buyer, downsizer or investor, this low-maintenance home is move-in ready! (id:60365)
99 Bilanski Farm Road
Brantford, Ontario
Welcome to this inviting 3-bedroom, 3-bath townhome, designed for both comfort and style. The spacious living room is perfect for relaxing or hosting friends, while the large dining area is ideal for family meals. The kitchen is equipped with sleek countertops, stainless steel appliances, and plenty of storage. The main bedroom is roomy and includes a walk-in closet and an upgraded ensuite bath. The other two bedrooms are also spacious, offering flexibility for guests, kids, or a home office. Each bathroom features modern finishes. Located near parks, schools, shopping, and dining, this home combines comfort with convenience, making it the perfect place to live. (id:60365)
0 Hine Road
Brant, Ontario
*Assignment Sale* No Maintenance Fees! Brand-new 1,609 sqft freehold townhome featuring 3 bedrooms plus a separate office. The Dorian Model offers an open-concept layout with hardwood on the second floor, an upgraded kitchen with a large island, and a spacious living/dining area with a rough-in for a gas fireplace. Enjoy two balconies off the office with a view of green hills. The primary suite includes an ensuite bath and walk-in closet. Upgrades include kitchen, bathrooms, flooring, railings, and wiring. Walk-out main floor, private backyard, generous garage. Tons of upgrades! (id:60365)
63 Beechwood Avenue
Hamilton, Ontario
Welcome to 63 Beechwood - a wonderful blend of old world brick and new world updates. This home offers a maintenance free fully fenced backyard with covered patio and access to 2 rear parking spots. Updates have been made to the roof, gutters with leaf guards, windows, furnace - A/C, kitchen, all flooring basement waterproofed with sump pump. Relax in your spacious living room featuring tall ceilings with large windows allowing the room to be bathed in natural light. Plenty of storage in the chef friendly kitchen, top quality cabinets, SS appliances, gas stove, dishwasher is covered by cabinet panel to offer a smooth refined look. Nothing to do but move in and enjoy! (id:60365)
40 Aldgate Avenue
Hamilton, Ontario
Discover this exceptional home in the sought-after Heritage Green area of Stoney Creek, featuring top-of-the-line Thermador appliances including a 6-burner gas stove andrefrigerator. It includes a modern style in-law suite. Flooded with natural light, this home boasts high ceilings and spacious living areas. The large kitchen is equipped with granite countertops, a substantial island, two ovens, and a 160-bottle beverage cooler. The bright dining area features wired-in speakers. The primary bedroom includes an updated ensuite, providing a privatere treat. Conveniently, there's a laundry room on the second floor.The fully finished basement offers 9ft ceilings, a kitchen with a range hood, and a 3-piece bathroom. Extra features include two central vacuums, an electric car charger, and a garage with an enhanced door size perfect for a Sprinter. Minutes from the new GO station, this home is complete with all the desired amenities. please note this is a 4 bed converted to a 3 bed (id:60365)
84 - 515 Winston Road
Grimsby, Ontario
Welcome to this modern freehold townhome in the prime Lakeside Community in Grimsby, featuring 2 large bedrooms, 1+1 bathrooms and 1259 square feet of living space! This beautifully upgraded home offers contemporary living with all the bells and whistles including 9ft ceilings, sleek hardwood floors, upgraded light fixtures, kitchen with quartz counters and stainless-steel appliances, and fresh neutral paint throughout. Perfectly situated for commuters, this home has quick QEW access, Fifty Point Conservation area, marina, and many local shops, restaurants, and parks. Bonus features include walk-out balcony off the living room, direct garage access, and 2 car parking. This turn-key home is the perfect opportunity for young professionals, first time buyers and investors with its low maintenance property and road fee of only $95/month. This is a true gem showcasing premium finishes and thoughtful upgrades throughout. Don't miss your chance to live by the lake in style! (id:60365)
49 Scots Pine Trail
Kitchener, Ontario
LEGAL DUPLEX Welcome to 49 Scots Pine Trail, Kitchener a rare and exceptional home nestled in the prestigious Huron Park community! This stunning 6 bedroom, 5 bathroom detached home offers over 3,300 sq ft of beautifully finished living space, including a fully finished legal basement (approx. 1,180 sq ft), making it ideal for large families, multigenerational living, or savvy investors. Enjoy the perks of a fully legal 2-bedroom income-generating basement apartment and a separate basement office, perfect for working remotely or converting into a third unit. Step outside to a private backyard oasis with no rear neighbours, featuring durable concrete landscaping, perfect for low-maintenance entertaining. A fully exposed concrete 3-car driveway adds both style and practicality. Inside, you'll find a show-stopping 10-ft kitchen island, pot lights throughout, and a modern layout designed for function and elegance. All appliances are covered under extended warranty through 2026, and the home comes with a smart camera security system for peace of mind. Located just minutes from top-rated schools, Huron Natural Area, Fairview Park Mall, Sunrise Centre, and with easy access to Highways 401/7/8, this home is not just a place to liveits a lifestyle upgrade and a powerful investment opportunity in one of Kitcheners most sought-after communities. ** This is a linked property.** (id:60365)


