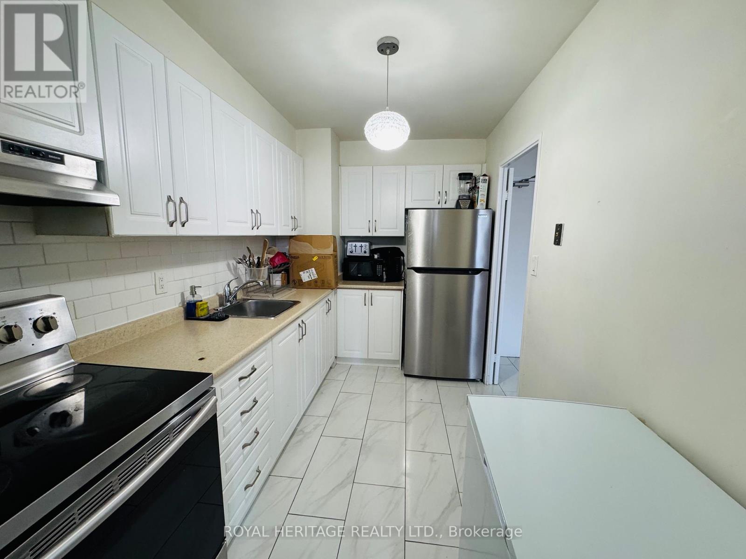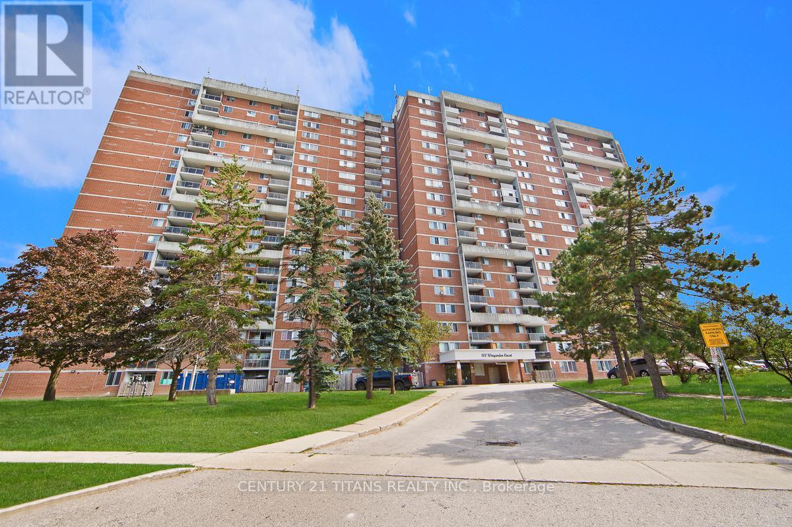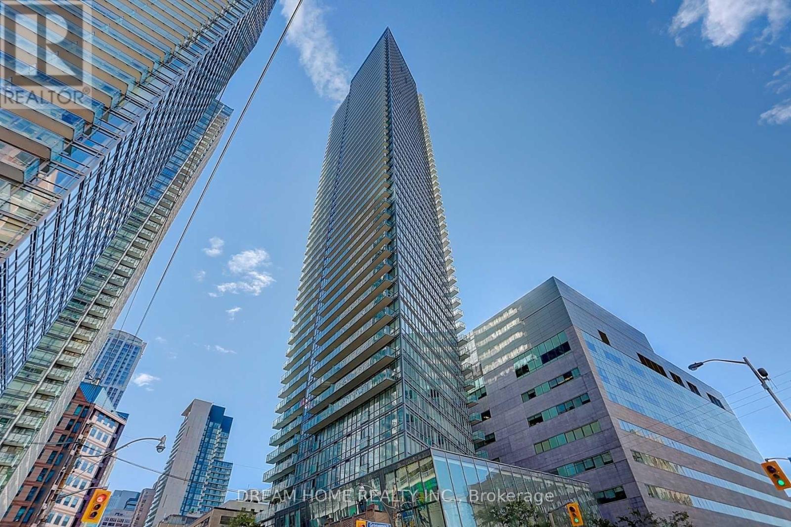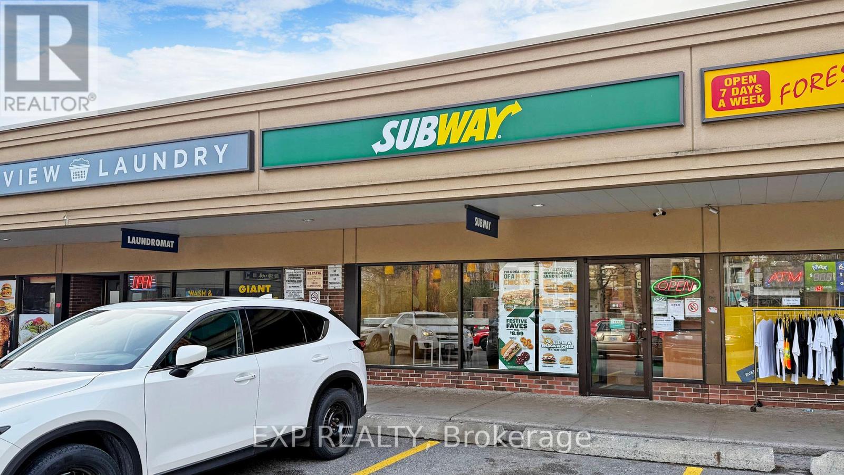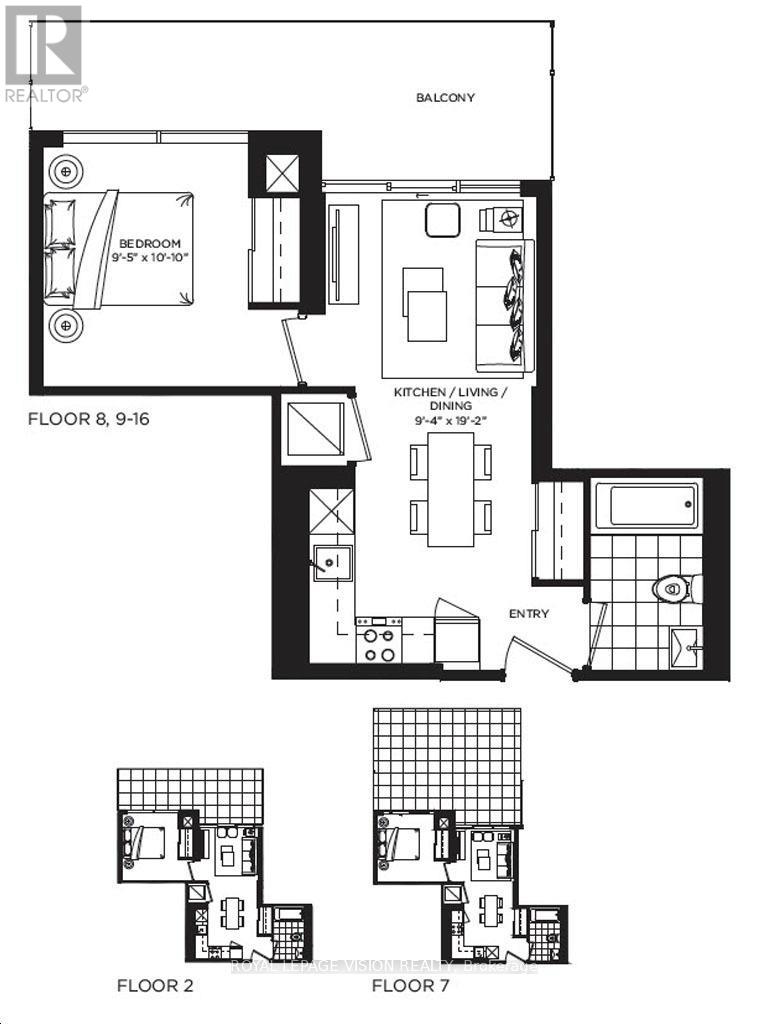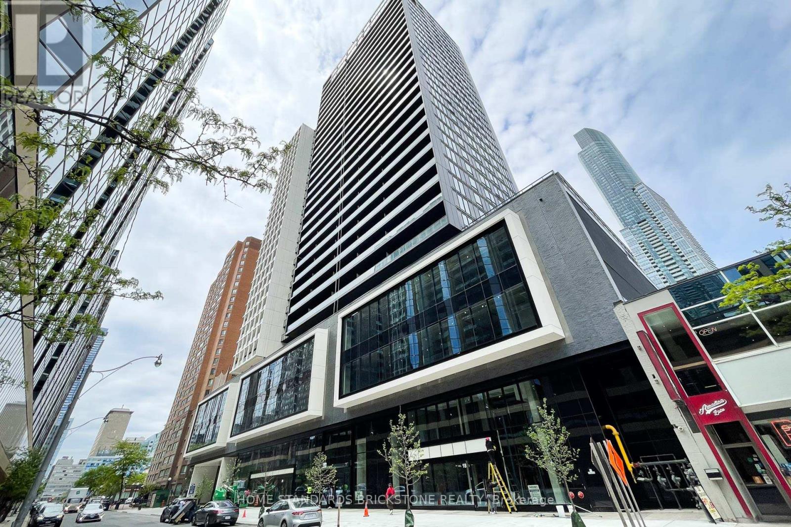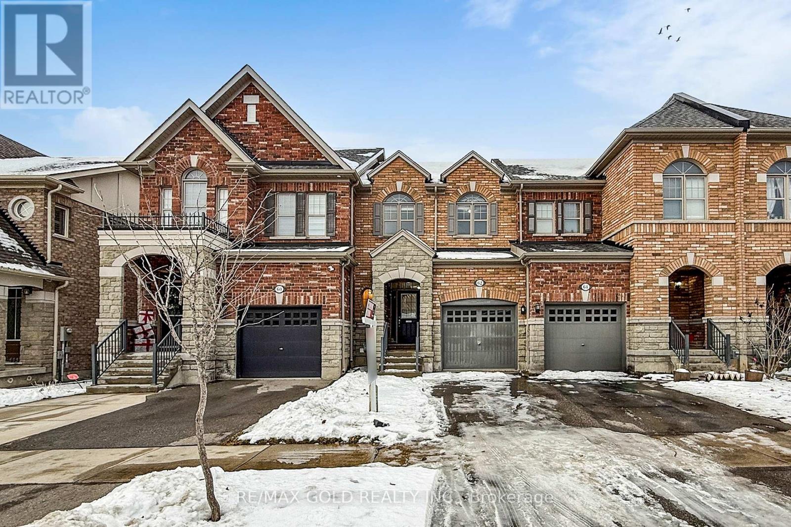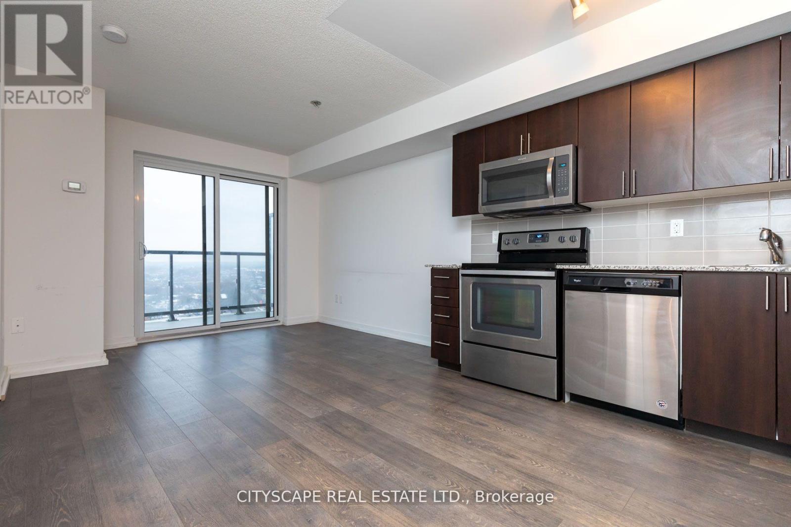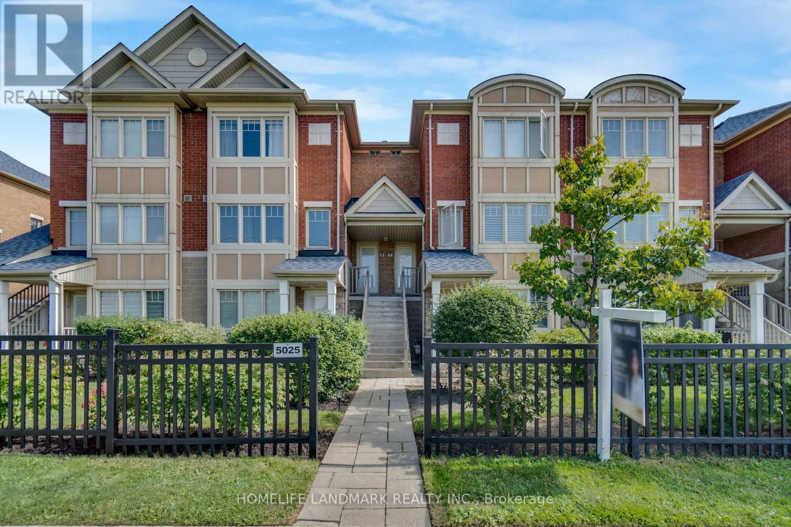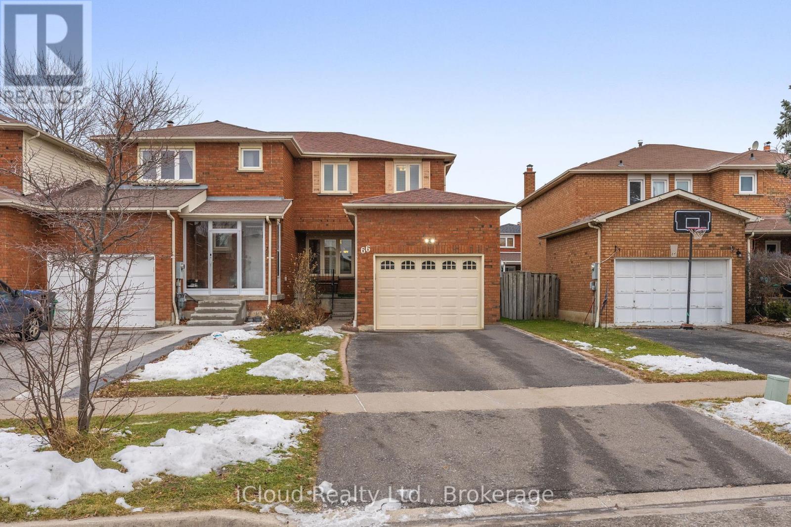314 - 1 Massey Square
Toronto, Ontario
Spacious and bright 1-bedroom and 1-bathroom unit, just a minute away from Victoria Park Subway station, rent includes hydro, water, heating & cable! Enjoy Crescent Town Club amenities- pool, gym, squash, & more. Parks, Shops, and Everyday Essentials are nearby. On-Site medical-dental clinics, daycare, grocery, pharmacy & more. (id:60365)
201 - 100 Wingarden Court
Toronto, Ontario
Beautifully fully renovated 2-bedroom, 2 full-bathroom end unit offering 1,191 sq. ft. of modern living space with spectacular views. Situated in a highly desirable area, this quiet and private corner unit is ideal for comfortable and stylish urban living. The interior boasts a new kitchen, new bathrooms, new luxury vinyl flooring, smooth ceiling in living room and kitchen, and modern finishes throughout. Spacious Layout: 1,191 sq. ft. of open, functional living space Modern Kitchen: Includes a rare range hood vented to the exterior, high end ss appliances, Energy-efficient and space-saving laundry solution All-Inclusive Maintenance Fees: Covers heat, hydro, water, and parking Prime Location: Close to TTC transit, schools, shopping, churches, mosques, and temples End Unit Advantage: Extra privacy, natural light, and reduced noise Recent Building Upgrades: New windows, new balcony sliding door doors New Gym Coming Soon: Management plans include a new gym facility soon details to be announced (id:60365)
3405 - 832 Bay Street
Toronto, Ontario
Completely Renovated from top to bottom, 2 Bedroom + Den Corner Unit in the Heart of Downtown Toronto with over 1000 Sqft of Updated Interior plus over 100 Sqft of Balcony. This spacious suite offers breathtaking, unobstructed views of Toronto's skyline and Lake Ontario. Embrace sunshine through floor-to-ceiling windows and relax on the huge balcony with panoramic city and lake views. The new kitchen is equipped with a huge centre island, featuring beautiful granite tops and stainless steel appliances. Primary Bedroom has 4-piece Ensuite Bathroom with separate Glass Shower. Den with Mirrored Closet can be used as Home Office, Guest Room or Dining Room. New laminate floors and smooth ceilings throughout. Rent Includes one parking and one locker. Unbeatable location! Steps to U of T, top hospitals, TTC, and the downtown core. Exceptional amenities: pool, rooftop terrace, gym, and more! (id:60365)
105 Parkway Forest Drive
Toronto, Ontario
PROFITABLE SUBWAY FRANCHISE FOR SALE LOCATED AT 105 PARKWAY FOREST DR IN A HIGH-TRAFFIC PLAZA WITH EXCELLENT VISIBILITY. THIS NEWLY BUILT LOCATION FEATURES A MODERN, CLEAN, AND INVITING DESIGN WITH CONSISTENT AND GROWING SALES. SITUATED IN A HIGH-DENSITY AREA SURROUNDED BY CONDO AND APARTMENT BUILDINGS, THE BUSINESS BENEFITS FROM STRONG AND RELIABLE FOOT TRAFFIC. WALKING DISTANCE TO FAIRVIEW MALL AND DON MILLS SUBWAY STATION, WITH CONVENIENT ACCESS TO MAJOR HIGHWAYS INCLUDING DVP, 404, AND 401. TURNKEY OPERATION IN A PRIME LOCATION WITH EXCELLENT POTENTIAL FOR CONTINUED GROWTH. 5 REASONS TO BUY: 1. ESTABLISHED AND PROFITABLE SUBWAY FRANCHISE WITH CONSISTENT SALES 2. HIGH-DENSITY RESIDENTIAL AREA DRIVING STRONG WALK-IN AND REPEAT BUSINESS 3. PRIME LOCATION NEAR FAIRVIEW MALL, TRANSIT, AND MAJOR HIGHWAYS 4. NEWLY BUILT STORE WITH MODERN DESIGN AND LOW MAINTENANCE 5. WELL-KNOWN GLOBAL BRAND WITH FRANCHISOR SUPPORT AND SIGNIFICANT GROWTH POTENTIAL (id:60365)
812 - 20 O' Neill Road
Toronto, Ontario
Vacant, this unit clears the phase 1 podium and has view of the outdoor pool and lounge area. No wasted space One Bedroom Elm model 479 sq ft per builders floorplan + huge full size balcony, all wood / ceramic floors no carpet, one parking spot and one locker, the unit is located in the shorter tower. Steps to all that Shops on Don Mills has to offer - bars, restaurants, VIP cinemas, TD Bank, Metro grocery, retail shops. (id:60365)
510 - 20 Edward Street
Toronto, Ontario
Bright and spacious 2 Bed + Den with 2 Bath, boasting 755 sq ft of indoor space plus a 118 sq ft balcony. This beautifully designed 2-year-old unit features a functional open-concept layout with 9' ceilings, floor-to-ceiling windows, and a walk-in closet in the primary bedroom. The modern kitchen comes equipped with high-end stainless steel appliances. Conveniently located in the heart of downtown Toronto, this condo offers easy access to TTC Subway, Yonge/Dundas Square, Eaton Center, TMU, U of T, and major hospitals, all within walking distance. Amenities include: basketball court, gym, outdoor lounges barbecue stations, bar area & multimedia room **EXTRAS** Being sold under Power of Sale. The property, including all fixtures and appliances, is being sold in 'as is & where is' condition. (id:60365)
1855 Marconi Boulevard
London East, Ontario
Welcome to this Beautiful Top-to-Bottom Fully Renovated 3 bedrooms Freehold home where modern design meets everyday convenience! Be prepared for a pleasant viewing experience of this gorgeous home featuring a tasteful & pleasant décor, Open concept with a great overall layout designed for total functionality with plenty of desirable features will give you an instant vibe of welcoming feel. Stylish Main floor showcasing a great size living room, a well-appointed Brand-New Kitchen with new Stainless Appliances, Dining and a 2 Pc Bathroom. Second floor features a set of brand-new Luxury stairs, 3 great size bedrooms, a fully new Luxury cheater Ensuite with double sink and a large Walk-in closet. An abundance of professional Upgrades (New/Recent/Previous): Kitchen, Flooring, Doors, Stainless Appliances, Bathrooms, Custom Stairs, Baseboards, Trim, Drywall, Insulation, Deck, Lighting, Electrical, Painting, Eavestroughs/Downspouts, Porch and more. Don't forget the brand-New finished Basement featuring a great-size Recreation room, a 3 Pc modern Bath, large formal Laundry and Utility + plenty of storage - real potential for developing an In-Law living or as a Mortgage Helper. In the beautiful private backyard, you'll find your expansive upgraded deck, perfect for summer barbecues & outdoor gatherings, all within a fully fenced backyard with a shed offering privacy and space. Situated in a desirable location with easy 401 highway access being a commuter's dream, close to schools/shopping malls/public transit, this home combines style, comfort, and convenience. With immediate possession available, you can move in and start enjoying your new home right away. Don't miss your chance to own a truly Turn-key home ! (id:60365)
62 Pennycross Crescent
Brampton, Ontario
Welcome to 62 Pennycross Cres, Brampton - a beautifully maintained 2-storey freehold townhouse built in 2017, offering 1,651 sq. ft. above grade with a smart, family-friendly layout and tasteful upgrades throughout. Step inside to freshly painted interiors, 9 ft ceilings, and an open-concept main level designed for everyday comfort and effortless entertaining. The upgraded kitchen is the heart of the home, featuring granite countertops, tall cabinetry for extra storage, and stainless steel appliances, all overlooking the dining and living area. Pot lights add a modern touch and warm ambiance. Upstairs, you'll find 3 spacious bedrooms including a primary retreat with ample closet space and a well-appointed ensuite, plus additional bedrooms ideal for kids, guests, or a home office. With 3 bathrooms total, there's room for the whole family and added convenience for busy mornings. Located in a family-oriented neighbourhood close to parks, schools, shopping, and transit - this is the perfect place to call home for first-time buyers, young families, or savvy investors. Move-in ready and packed with value - don't miss it! (id:60365)
1905 - 1420 Dupont Street
Toronto, Ontario
Include landlord schedules C & D to all offers (id:60365)
8 - 5025 Ninth Line
Mississauga, Ontario
Bright & Spacious Townhome Prime Location & Great Value! Don't miss this Sun-Filled 2-bedroom, 2-bath townhome offering over 1,100 sq ft of comfortable living space. Featuring Dual Entrances, ample storage, Front Parking, and a Private Patio, this home perfectly blends comfort and functionality priced well Below Market Value! Located in a Vibrant and highly Convenient neighborhood, enjoy over 100 restaurants across the street, nearby parks, and more than 50 schools within 7 km. Commuters will appreciate Quick Access to Highways 403, QEW, 407, the newly announced Highway 413, and two GO stations (Streetsville & Erin Mills).You're close to Erin Mills Town Centre, Square One, major grocery stores, and essential services like the local hospital, fire, and police station. Stay active with nearby bike trails, GoodLife Fitness, tennis and badminton courts, and Churchill Meadows Community Centre all designed to support an active and vibrant lifestyle. (id:60365)
15 - 8 Strathearn Avenue
Brampton, Ontario
A rare opportunity to acquire an affordable industrial unit located in a high-demand area with M1 zoning, situated within a well-established industrial plaza. The unit features an approved commercial kitchen setup, previously operated as a successful catering business for many years. It includes upgraded electrical and gas connections to accommodate commercial operations. A newly added mezzanine level provides additional space that is not reflected in the stated square footage. (id:60365)
66 Dutch Crescent
Brampton, Ontario
Location, Location Exceptional Value, Move In Ready Spacious End Unit. (id:60365)

