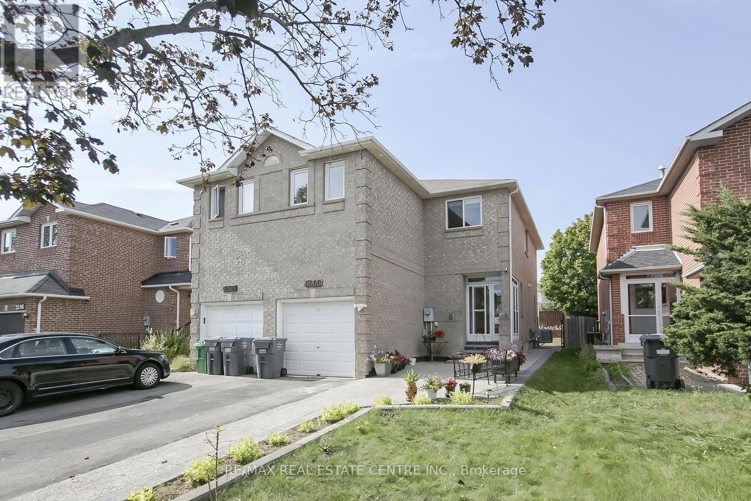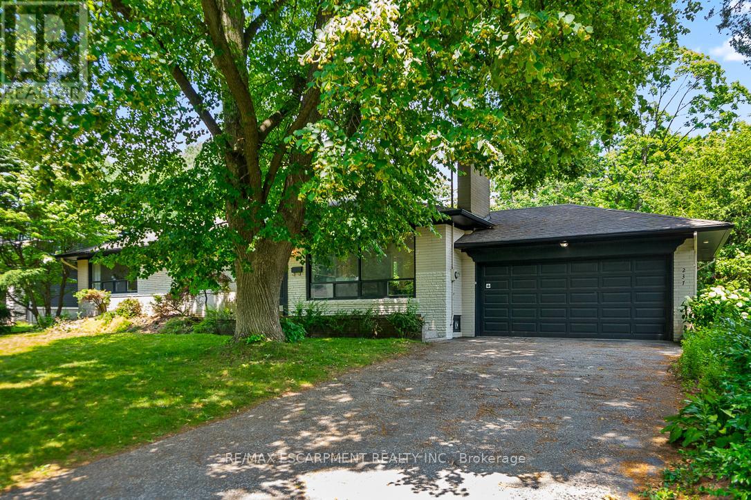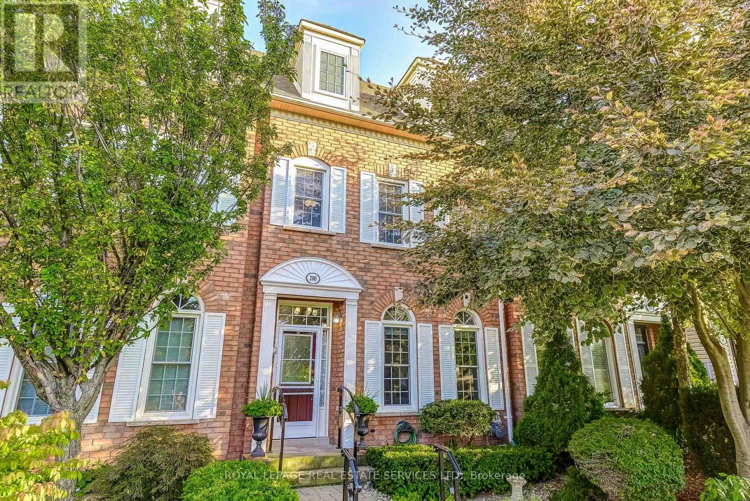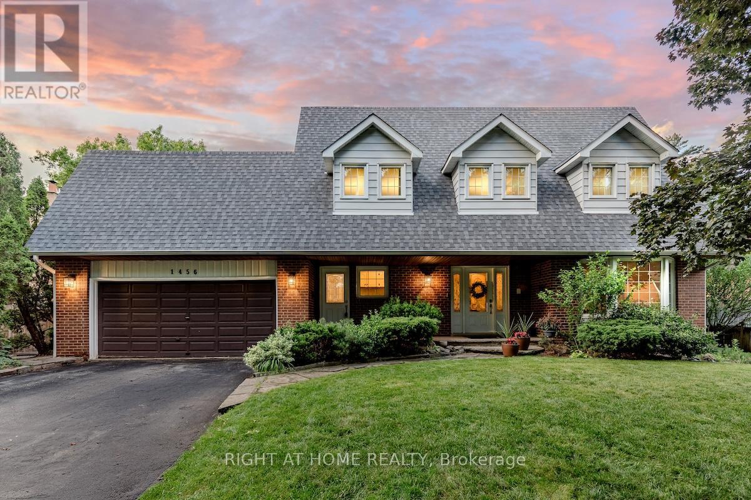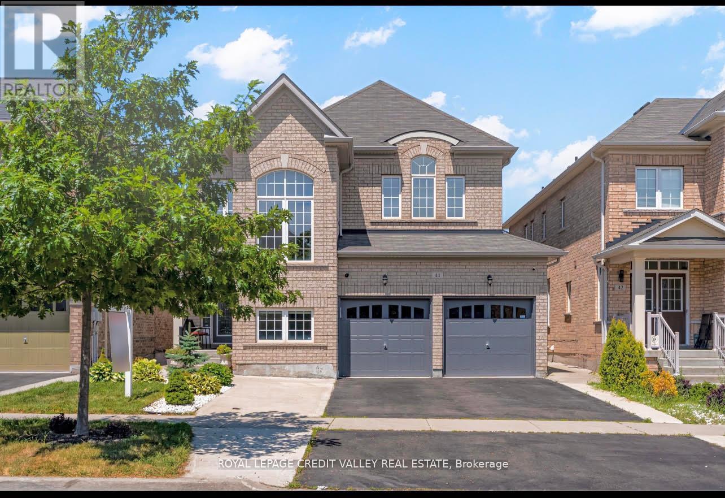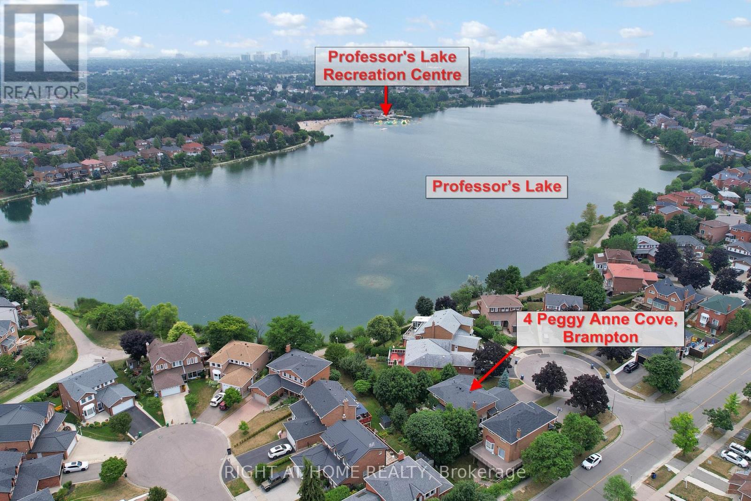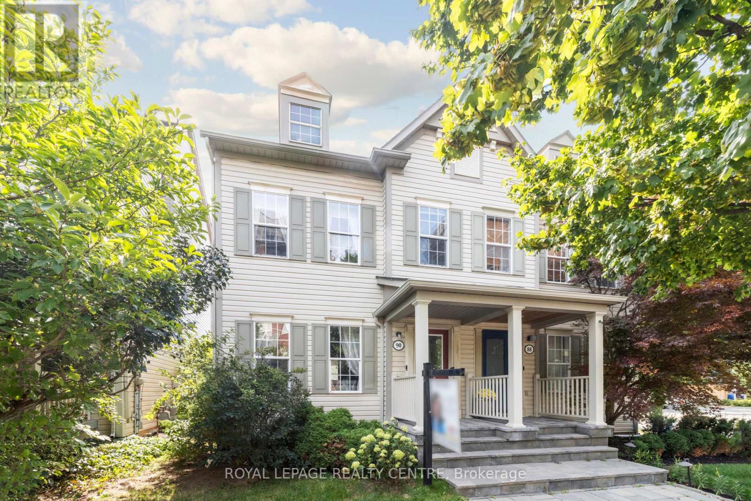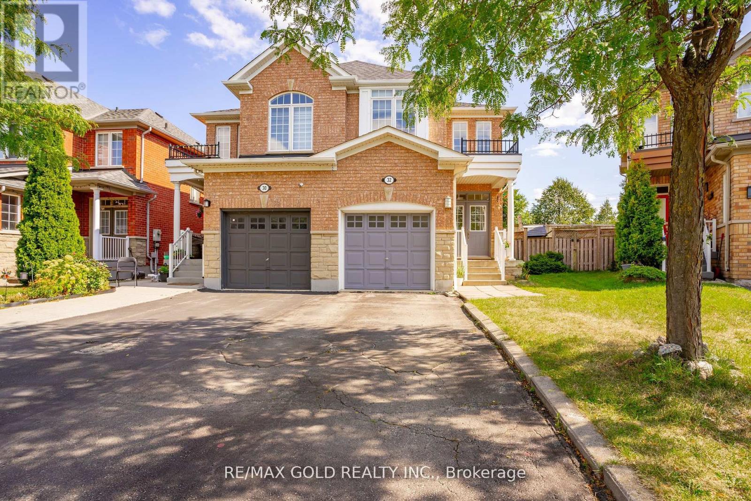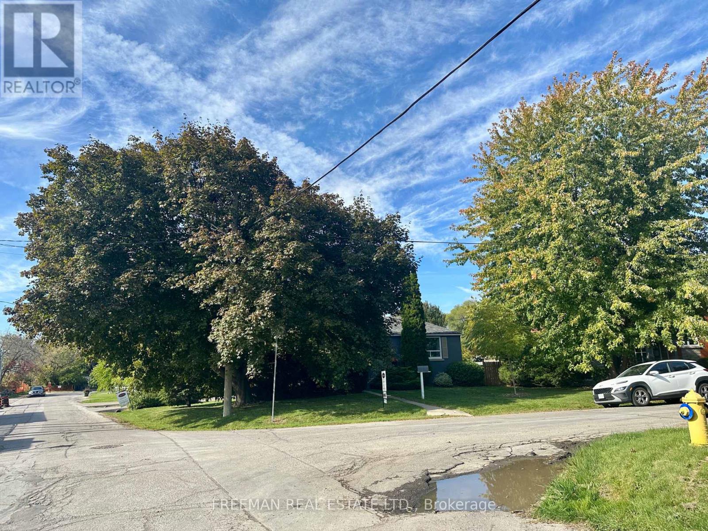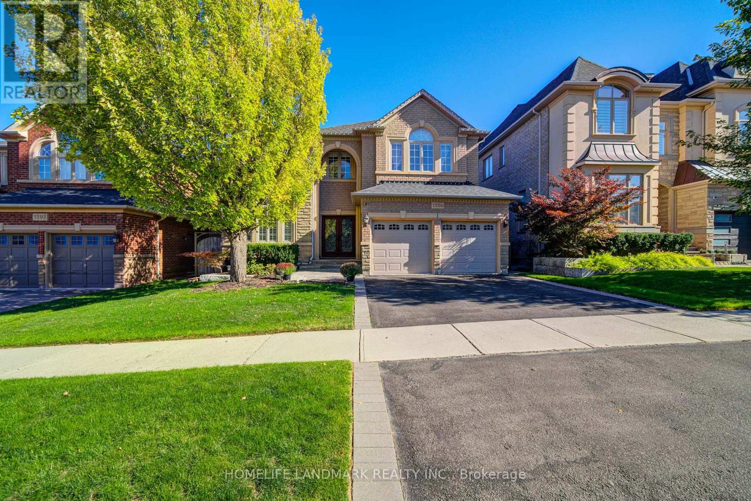5600 Cortina Crescent
Mississauga, Ontario
Welcome to this beautifully maintained 4-bedroom freehold semi-detached home located in the heart of Mississauga! Nestled on a quiet, family-oriented street, this spacious property offers a bright and functional layout with plenty of natural light throughout. Enjoy a modern kitchen with stainless steel appliances, generous-sized bedrooms, and a finished basement (2022) with a legal separate entrance and it's own laundry, perfect for in-laws, extended family or rental potential. Upstairs washrooms were upgraded in 2025 for a fresh, modern touch. This home also features two sets of washer/dryers (2nd floor(2025) and basement (2022), a private backyard ideal for entertaining, and a driveway that accommodates multiple cars. Located close to the top-rated schools, community parks, shopping plazas, major highways, and transit , this property offers the perfect combination of comfort, convenience, and long-term value. A must-see home that is move-in ready! (id:60365)
237 Albion Avenue
Oakville, Ontario
Welcome to 237 Albion Ave, a Prime South Oakville Opportunity. Discover 2,908 sq. ft. of total living space in this beautifully updated bungalow, perfectly set on an expansive, private, tree-lined 100 x 172 feet lot in one of South Oakville's most coveted neighbourhoods. This home is designed for comfort, lifestyle, and future potential. The bright, open-concept main floor features a spacious living room, dining area, and eat-in kitchen - ideal for both family living and entertaining. With 3+2 bedrooms and 2.5 bathrooms, you'll enjoy plenty of space, plus a fully finished lower level with a large recreation room, home office, and generous storage. Step into your backyard retreat a rare, oversized lot with a lush tree canopy that provides exceptional privacy. The stunning 50-year-old magnolia tree is a true centerpiece, surrounded by mature gardens and an in-ground pool for endless summer fun. An attached 2-car garage adds convenience, and the home is just a short stroll to the lake, top-rated schools, parks, and the vibrant shops and dining of downtown Oakville. Whether you choose to move in and enjoy, renovate and expand, or build your custom dream home, the possibilities are endless. Surrounded by luxury estate homes in a prestigious lakeside community, this is a rare opportunity to own a prime piece of South Oakville. Perfect location with fast and easy highway access, Oakville GO and short walking distance to Trafalgar High School, Maple Grove, EJ James, and St. Vincent's schools. Seller is willing to lease back. (id:60365)
200 Glenashton Drive
Oakville, Ontario
Welcome to this beautifully upgraded freehold townhome in sought-after River Oaks! Featuring over 1,700 sq. ft. of living space with 3+1 bedrooms and 2.5 baths, this home seamlessly blends style, comfort, and function. At its heart is a brand-new kitchen with contemporary white shaker cabinetry perfect for everyday living and entertaining. Hardwood flooring flows throughout the entire home, adding warmth and elegance. The primary bedroom offers a walk-in closet and an upgraded 4-piece ensuite . Recent major updates include a high-efficiency furnace, a new roof, and energy-efficient windows. The top-floor open space can serve as an additional bedroom, rec room, home office, or play area. Step outside to a fully fenced backyard oasis with a spacious wood deck and mature trees. A detached 2-car garage with laneway access completes this exceptional property. This house has had only one very loving owner who kept everything in top shape, and can provide detailed receipts of all home improvements. Close to shopping, schools, parks, and trails, this meticulously maintained, move-in-ready home is not to be missed. (id:60365)
1456 Ballyclare Drive
Mississauga, Ontario
Welcome to 1456 Ballyclare Drive - The House That Checks All The Boxes! This Cape Code Style 2 Story Detached Home Has The Ultimate Curb Appeal is Located on One of The Quietest Streets in the Credit Woodlands with Steps to Direct Access to Erindale Park. With over 3500 total Living Square Feet This House is Perfect for Family Gatherings, Entertaining and Many Memories to be made. The Kitchen Overlooks and Walks Out to The Beautifully Landscaped Backyard. This Salt Water Pool is Well Designed and Laid Out to Provide Backyard Grass, a Patio, and a Changing Area All Surrounded by Mature Landscaping Creating Ideal Privacy and The Ultimate Experience Throughout The Season.The Square Footage in The Full and Finished Basement is Exceptionally Versatile as It Can Be Used as a Flex Space for Kids Play Area, Extra Entertainment Space, A Guest Space with Two Bedrooms or Even an in-law suite. With a Kitchenette Renovated in 2023 and an opportunity for a full washroom this layout has you covered! (id:60365)
44 Walbrook Road
Brampton, Ontario
Presenting a Beautifully Upgraded CUSTOM Luxury Residence which is thoughtfully designed by Owners in the most sought after Neigbhorhood of Credit Valley. HIGH END Upgrades of $130,000taken From the Builder AND a LEGAL Basement Apartment of $100,000,With Separate Living Area and Full Bathroom for Owners or In-Law suite. This Stunning Home offers over 4,000 sq. ft. of Total Living Space with 4 + 3 Bedrooms and 6 Bathrooms. Enter the Main Floor which Features soaring9 Feet Smooth ceilings, Upgraded Engineered Oak Hardwood Flooring and Upgraded Oak Railings on Main and Lower Level. A sun-filled open-concept Layout offers Spacious Living and Dining with Coffered Ceiling , plus a Cozy Family Room with Fireplace and Custom Stone Wall surround. High Upgrade Level 3rd, Floor Tiles in Foyer, Kitchen, Powder Room and Laundry. The Modern Gourmet Kitchen is the heart of the home, boasting UPGRADED GRANITE Countertops, Stainless steel appliances, LARGE CUSTOM Island with breakfast bar, and generous and UPGRADED Cabinetry, BUILT-IN Double Combo Ovens cabinets and Crown Moulding for the Modern Kitchen Upstairs ENJOY Four spacious bedrooms, each with Ensuite Bathrooms meticulously designed . The luxurious Primary Suite offers a SITTING AREA / Library and Double Walk-in closets and a Spa-like 5-pcEnsuite with Whirpool with 6 Jets in Master Ensuite Tub and ALL HIGH END Tiles, Faucets and Accessories. Three Spacious Bedrooms with all Ensuites and . Separate Entrance done from the Builder, Rental Income Potential (Approx. $2200). The exterior is just as impressive, with a$30K Backyard Oasis Featuring Gazebo and Concrete Patio, and plenty of space to Relax or Entertain. Double car garage with inside entry plus extended driveway. Located minutes from WALMART, schools, Parks , GO Station and major highways (401/407). With over $230,000 in upgrades, this turnkey home blends luxury, comfort, and convenience a must-see for Families looking for a Luxury Living. (id:60365)
4 Peggy Anne Cove
Brampton, Ontario
**Exquisite Lakeside Haven in Brampton's Professors Lake! Welcome to your dream home in the prestigious Professors Lake community of Brampton! This updated 4-bedroom, 4-bathroom, the family home spans approximately 2,250 square feet offering modern luxury and stunning lakefront views. Perfectly blending style, space, and serene surroundings, this move-in-ready home is ideal for extended families or those who love to entertain. Step into a bright, main floor featuring gleaming hardwood floors that flow seamlessly throughout, creating an inviting and airy atmosphere. The gourmet kitchen with good size breakfast area is a chef's delight, showcasing sleek granite countertops, contemporary cabinetry, and ample space for culinary creations. Upstairs, the generously sized bedrooms offer comfort and versatility, with the primary suite boasting an updated ensuite for your private retreat. The fully finished, open-concept walk-out basement, also adorned with hardwood floors, provides flexible space for many purposes and is directly open to a lush backyard with breathtaking Professors Lake views. Throughout the home, you'll find hardwood and epoxy flooring, renovated bathrooms and numerous updates including newer windows, doors and more - all showcasing years of thoughtful improvements. The backyard is your personal oasis, ideal for summer barbecues or tranquil mornings by the water. Nestled near top schools, lake, all conveniences, parks, and scenic trails. Picture yourself fishing, paddle boating, kayak, swimming in your own neighborhood! (id:60365)
90 Georgian Drive
Oakville, Ontario
Desirable Oak Park Location!This elegant home features 4 bedrooms, 4 bathrooms, and over 3 levels of thoughtfully designed living space, ideal for a growing family in one of uptown Oakville's most sought-after neighborhoods. The open-concept main floor showcases rich hardwood flooring, spacious living and dining areas, and a bright eat-in kitchen with a walkout to the backyard perfect for everyday living and stylish entertaining. On the second level, you'll find three generously sized bedrooms and two bathrooms, including a versatile bedroom with its own 4-piece ensuite perfect as a second primary suite or a refined guest retreat. The third-floor primary retreat is a true showstopper, spanning the entire level and designed as a private sanctuary. Highlights with a skylight, a custom built-in wardrobe, walk-in closet, cozy fireplace, and a spa-inspired ensuite with heated floors, double vanity, soaker tub, and a glass-enclosed shower. The finished basement adds flexibility, ideal for a home office, gym, or recreation room. Beyond the kitchen, a charming private courtyard leads to a detached 2-car garage, seamlessly blending elegance with convenience. Situated near top-ranked schools, lush parks, boutique shopping, and convenient transit, this residence represents the ultimate blend of luxury, comfort, and location in Oak Parks most coveted community. (id:60365)
32 Rubysilver Drive
Brampton, Ontario
Absolutely Gorgeous!!Well Maintained Semi In Castlemore, Most Desirable Location, House Features D/D Entry, Open Concept Lay Out,9 Ft Ceiling On Main Floor, Eat In Kitchen, Lots Of Natural Light S/S Appliances, No House At The Back. Fully Fenced Private Yard, Close To School, Park & Shopping Plaza. A Must See!! (id:60365)
418 Pine Cove Road
Burlington, Ontario
Welcome to 418 Pine Cove Rd, a stunning custom-built home in Burlington's Roseland neighborhood. This 4+1 bedroom, 4+1 bathroom residence offers 5,136 sq ft of luxurious living space. Its contemporary style features natural Eramosa Limestone, Ebonite Smooth bricks, Longboard siding, and ACM panels. Experience the epitome of luxury living with premium finishes, soaring high ceilings (11' on the main level and a double-height dining room), and expansive windows that flood the home with natural light, creating a bright and airy atmosphere. The modern design is enhanced by a Smart Home system, wire-brushed white oak hardwood floors, an impressive 10' tall Mahogany door, walnut paneling, premium XL engineered slab flooring, and a steam shower in the primary ensuite. The gourmet kitchen boasts top-of-the-line Miele appliances and a large waterfall island, while the great room's wall unit with a built-in frame TV and 3-sided linear gas fireplace provides a cozy focal point. The professionally landscaped exterior includes a Japanese courtyard with a water fountain, a rear deck, and a spacious backyard with direct access to General Brock Park. A home office offers a serene work environment with large windows overlooking the courtyard, allowing for plenty of natural light and a peaceful view. Additional features include an EV charger, two skylights, double air conditioning systems, and a bright, practical layout designed for contemporary living. (id:60365)
6 Lloyd George Avenue
Toronto, Ontario
OPEN HOUSE Saturday 2-4! The most for the least. Huge corner lot with no sidewalks. Come and see it for yourself. Surprisingly spacious and sunny southeast-facing corner lot with a detached garage and double driveway, located just steps above Long Branch GO Station. An excellent starter home and the perfect way to step out of the condo jungle into home ownership, with open sky views and true privacy. Commute with ease: leave the hustle in the core at the end of your day and be on your doorstep in just 20 minutes via the GO from Union Station. This raised 2+1 bedroom bungalow has been updated with two brand-new bathrooms (2025), a backwater valve (2025), and a new front door (2025). The large basement bedroom could serve as an in-law or nanny suite. Want more space? Stay a while and add a second floor to transform this into a spacious family home. Above-grade basement windows bring in plenty of natural light. Enjoy mature gardens featuring Norway Maple and Japanese Maple trees in the front, plus a sunny backyard filled with established plantings including rhubarb, strawberries, Black-Eyed Susan's, lemon balm, and more a gardeners delight. Conveniently walk to LCBO, No Frills, Shoppers Drug Mart, Marie Curtis Park, the beach, or the dog park in just 14-20 minutes. (id:60365)
64 Geneva Crescent
Brampton, Ontario
Welcome to 64 Geneva Crescent, a beautifully maintained 3-bedroom, 2 full washroom detached situated on an extra large 55 X120 ft lot in the desirable Northgate community. This charming property features a finished basement with a separate entrance, offering endless potential for an in-law suite, rental income, or extended family living. The home also boasts an excellent covered wooden patio, perfect for year round entertaining, and a beautiful garage for added convenience. Outside, enjoy a private, fenced yard and a single car garage with extra driveway parking. This home offers style, comfort, and versatility in a great location with a spacious layout and an unbelievable backyard, this home provides comfortable living with plenty of room to grow. Don't miss the opportunity to own this gem with great potential in one of Brampton's most sought-after neighborhoods! This property provides unparalleled convenience. Access to all amenities, Including grocery stores, Shopping Centre, Gas Station. Imagine living in a community where everything you need is just a short drive away. (id:60365)
1388 Pinery Crescent
Oakville, Ontario
This stunning Spectacular Joshua Creek Fernbrook Home offers over 5,000 sq. ft. of finished living space, featuring 4+1 bedrooms and 4 bathrooms. Exquisitely updated throughout, the home showcases a highly functional layout with seamless flow and beautiful sightlines.Enjoy a private backyard oasis with a saltwater pool and waterfall feature. Inside, the family room boasts 22' cathedral ceilings and a marble-upgraded gas fireplace, while the main floor also offers a library/office.The large master suite includes a luxurious ensuite, and the gourmet kitchen features granite countertops, Miele stainless steel appliances, and California shutters. Other upgrades include crown molding, remote blinds, hardwood throughout, and a fully renovated basement.With its bright west exposure, this home is filled with natural light. Located in the highly sought-after Joshua Creek community, within walking distance to top-rated schools (Joshua Creek Public School and Iroquois Ridge High School). Convenient access to highways, GO Transit, shopping, and all amenities (id:60365)

