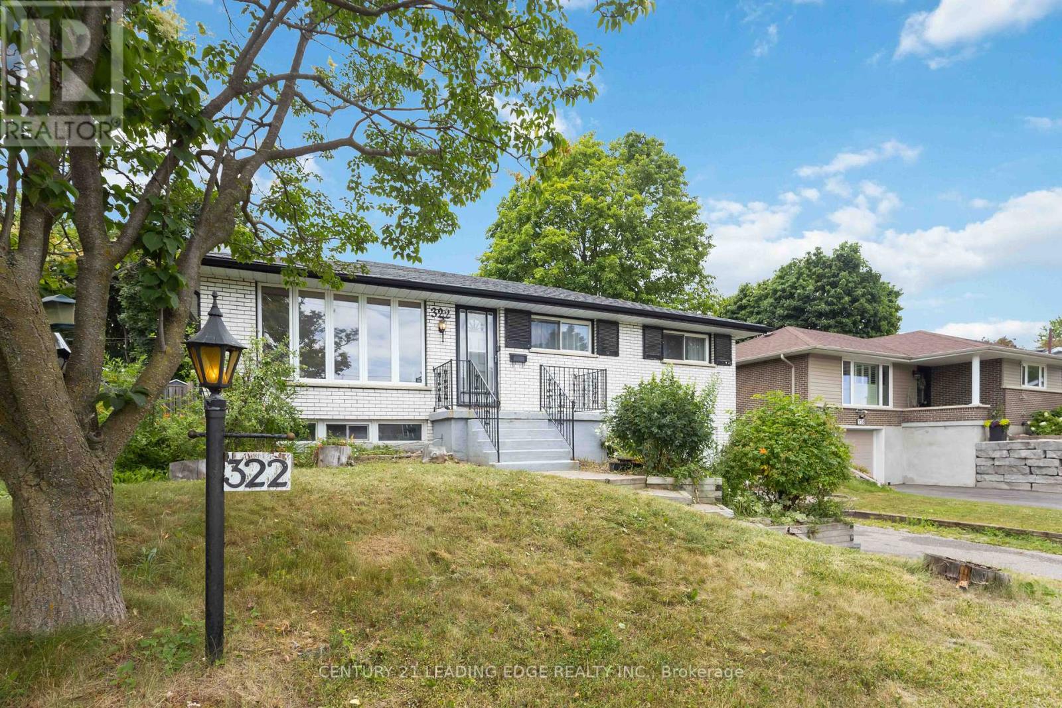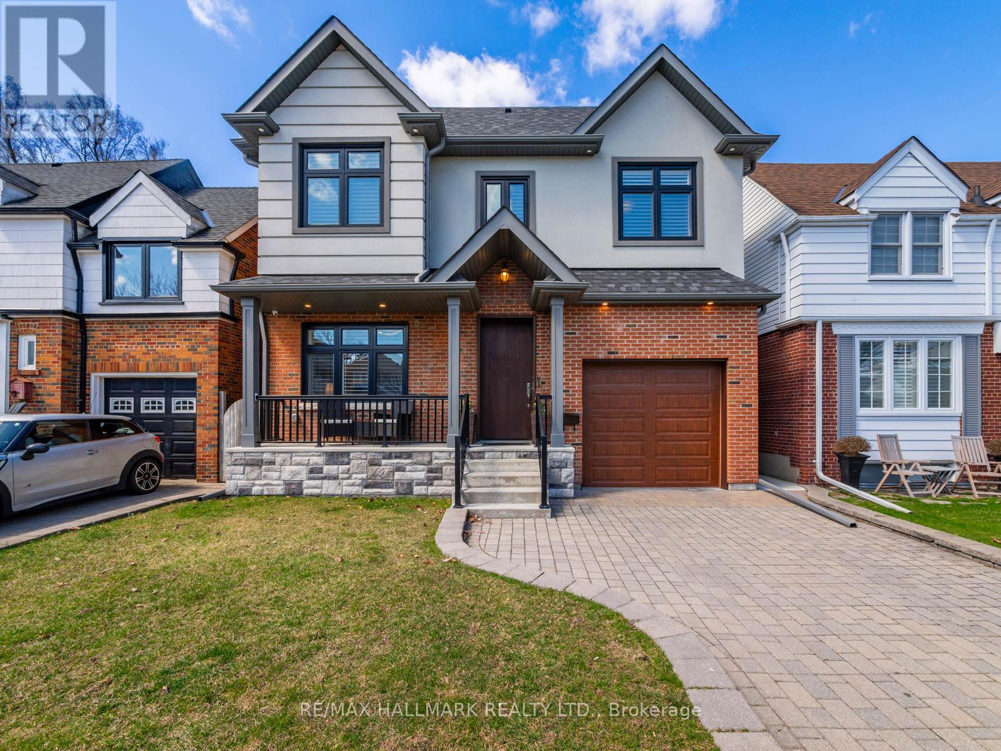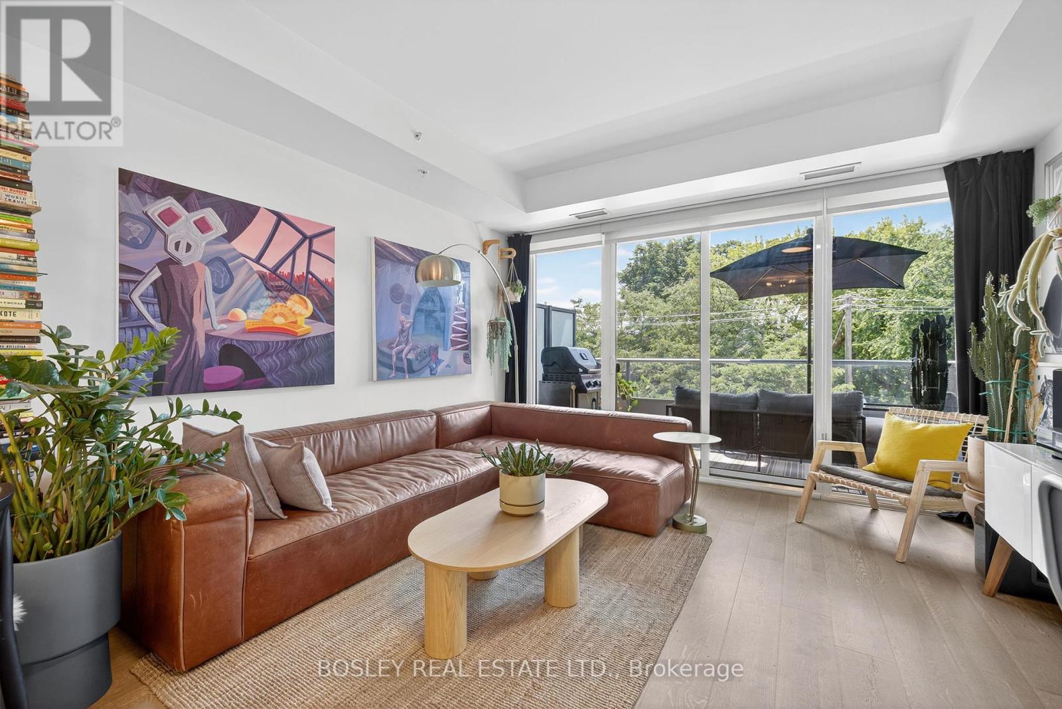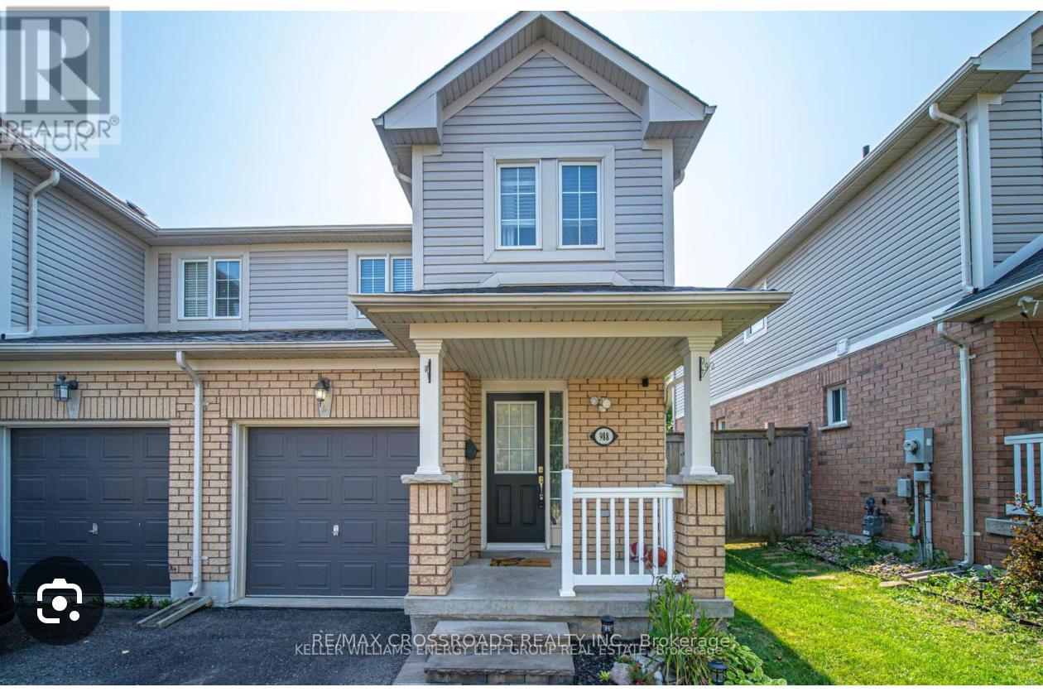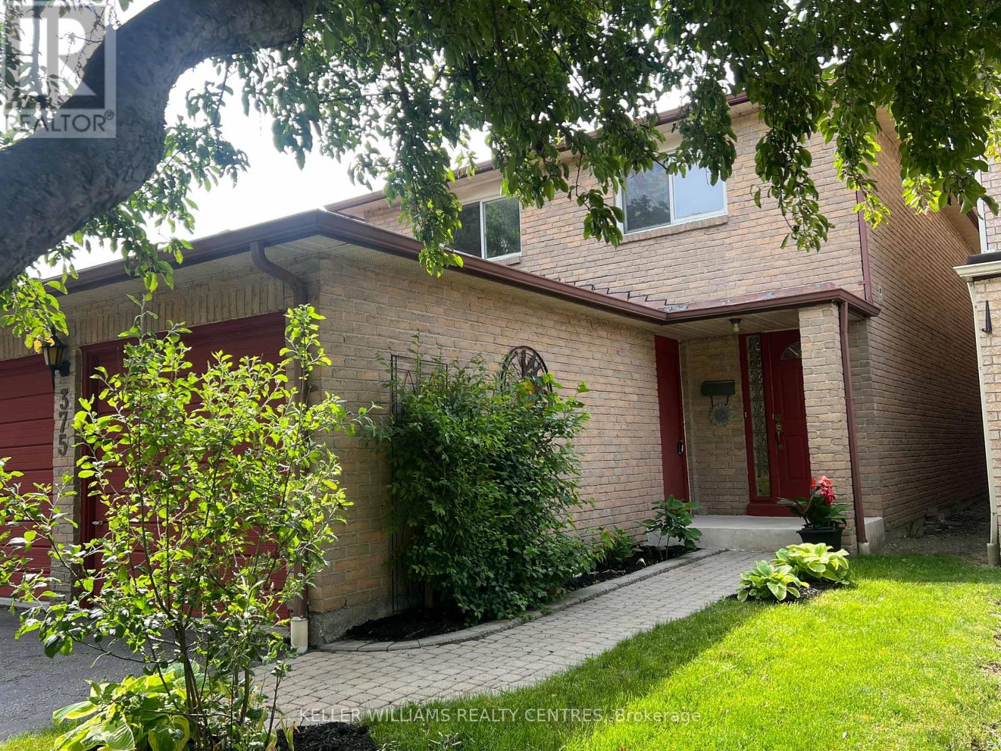322 Hillcroft Street
Oshawa, Ontario
Opportunity To Own A Spacious 3 Bed Rooms Bungalow Highly Desired O'Neill Neighborhood. The Main Floor Features Large Living and Family Room, To Walk Out To Deck & "Inground Pool" Private Resort Oasis. 3 Bedrooms With 2 Full Bathroom, Eat-In Kitchen Main Floor Laundry. New Flooring in The Bedrooms and Basement. Beautiful Home In Great Neighborhood Just Need Some Love And Attentions. Close To All The Amenities, Costco, School, UOIT, Shopping, Hwy 401, Transits. (id:60365)
3 Murdock Avenue
Toronto, Ontario
Welcome to this beautifully renovated semi-detached home just steps from the Danforth, complete with a rare private garage. This stylish residence features a spacious living room with bamboo floors throughout and plenty of room for two couches, perfect for relaxing or entertaining. The sleek, flat-front kitchen is both modern and functional, offering a ceramic cooktop, pantry, island, and a walkout to a large deck and low-maintenance turf garden. Upstairs, you'll find two generously sized bedrooms with ample closet space and a charming four-piece bathroom with classic penny tile flooring. The elegant glass staircase and pot lights throughout add a contemporary touch. The finished basement provides additional living space with a cozy recreation room featuring new carpet and pot lights, a spa-like bathroom with a stunning walk-in shower, a laundry area, and a furnace room with extra storage. Located in the highly desirable Earl Haig Public School catchment, this home is just a short walk to the subway, TTC, East Lynn Park with its splash pad and farmers market, as well as local schools, grocery stores, and shops. Located in a fantastic neighborhood within the Earl Haig Public School catchment, this home is just a short walk to the subway, TTC, East Lynn Park with its splash pad and farmers market, as well as nearby schools, grocery stores, and beloved local shops. This is city living at its best: stylish, convenient, and full of charm. (id:60365)
Upper - 2 Glenheather Terrace
Toronto, Ontario
This Corner Lot House is situated on a huge lot backing onto a ravine, and adjacent to public transit, which can give you an excellent experience of living. The 2nd floor contains 4 beds and 2 baths, each with 5 pieces! The primary bed has 5 pcs of ensuite bath, extra sitting space, and a walk-in closet. 3 Other generously-sized bedrooms have double closets. The main floor has a living and family area, a library, and an office. Ideal for students as well as extended family. Situated on a quiet, family-friendly street, the home is just steps from TTC transit and within walking distance to both public and Catholic elementary schools. A short 5/10minute drive brings you to Highway 401, local universities, colleges, hospitals, and major shopping centers. Ideal for a family or group of university/college students. The friendly landlords currently reside on the upper level. (id:60365)
14 Elmview Drive
Toronto, Ontario
Steps from Blantyre Park and just around the corner from Blantyre PS awaits 14 Elmview Drive - a custom home built for the current owners by Elite Construction, situated on the lowest-traffic street in the neighbourhood! With nearly 2,500 sq ft plus a finished basement, this home offers it all: a functional, open-concept main floor anchored by a gorgeous kitchen with an island that seats 4+, a family room with gas fireplace and built-ins, a spacious dining area, and a rarely offered main floor office.Dont miss the powder room and generous mudroom off the built-in garage (which is large enough to fit an SUV, as the owners do daily). Upstairs, the large primary suite features west-facing windows overlooking the backyard, a fully built-out walk-in closet, and a stunning 5-piece ensuite with double vanities, a glass shower, and a soaker tub. Two childrens bedrooms share an additional 5-piece bathroom featuring double vanities and a water closet housing the toilet and tub/shower. The fourth bedroom benefits from its own private 3-piece ensuite.On the lower level, get the popcorn ready in your rec room with built-in surround sound! The spacious fifth bedroom is perfect for visiting family or guests, complete with access to its own 3-piece bathroom. While many finished basements lack storage, these owners planned ahead - abundant closet space, a second laundry room/pantry, and cold storage provide plenty of room for a growing family.The pool-sized backyard is ideal for making lifelong memories and enjoys full afternoon sun. With flower beds and light posts lining the street, you'll often find kids playing outside without a care. Enjoy the outdoor pool, playground, and baseball diamond at Blantyre Park - and when winter comes, take advantage of the hill that turns into a perfect toboggan run! (id:60365)
305 - 1960 Queen Street E
Toronto, Ontario
Welcome to Suite 305 at the Lakehouse! This bright, west-facing, 1-bedroom, 1-bath condo is perfectly situated in the heart of Toronto's Beaches neighbourhood. With a functional open-concept layout, spacious living and dining areas, west-facing balcony, and modern amenities its ideal for both relaxing at home and entertaining. You'll love the unbeatable location - right on Queen Street, with Starbucks downstairs and neighbourhood favourites like Buds Coffee, Book City, and a wide selection of local boutiques, restaurants, and pubs just steps away. The boardwalk and lake are only a short 5 minute walk - the perfect spot to enjoy your morning coffee or take in the sunrise. This unit includes parking, an EV charger, and a large storage locker. A fantastic opportunity to live in one of Toronto's most vibrant and beloved neighbourhoods! (id:60365)
2275 Markham Road
Toronto, Ontario
This rare owner-occupied freestanding industrial property features 35,266 square feet of total space, offering a highly functional mix of industrial and commercial areas. Featuring 20,170 square feet of warehouse space with 34 ceiling height, five oversized drive-in doors, 800 AMP service, and immediate possession availability, this building is ideal for logistics, light manufacturing, or institutional use. Strategically located on Markham Road, with direct signalized access and just minutes from Highways 401 and 407, the property sits on a 2-acre lot offering abundant parking and loading access. Zoned M & Eh 0.7, allowing a range of industrial and employment uses. (id:60365)
B908 - 3429 (3445) Sheppard Avenue E
Toronto, Ontario
This Brand-New 1 Bedroom + Den in Scarborough Offers a Spacious Layout, Modern Finishes, and Natural Light. The Kitchen Features High-End Appliances, With Parking and Locker included. Ideal for Those Seeking Luxury and Convenience in a Great Location! Transit at Doorstep, Few Minutes from 401. (id:60365)
Upper B - 117 Hampton Avenue
Toronto, Ontario
Welcome to this spacious 2-bedroom + den suite occupying the second level of a detached home on one of Riverdales most picturesque, tree-lined streets. This character-filled space features generous room sizes, plenty of natural light, and a flexible layout perfect for professionals, couples, or small families. The den offers an ideal work-from-home setup or cozy reading nook, while the functional kitchen and classic 4-piece bath maintain their original charm. Enjoy peaceful mornings with views over the quiet residential street, and take advantage of the unbeatable location. Just steps to Withrow Park, the vibrant Danforth, Chester Subway Station, excellent schools, cafés, and local shops this home is all about lifestyle and convenience. A rare opportunity to live in one of Torontos most established and connected communities. *1 front pad parking space is available for a additional amount of $100.00 per month.*if the Hydro exceeds over $150 in 1 month..The difference is split between the 2 units. * (id:60365)
988 Southport Drive
Oshawa, Ontario
Beautiful freehold townhouse with a 141 ft deep lot! Corner unit! Spacious main floor layout with a renovated powder room, gorgeous laminate flooring and an open concept kitchen and living room! Walk upstairs to 3 large bedrooms with lots of closet space! Walk outside to a lush backyard surrounded by greenery, and a large deck for entertaining! Fully finished basement! Amazing location just off the 401 and surrounded by all the shops, parks and schools! The perfect family home! (id:60365)
1064 Maury Crescent
Pickering, Ontario
Welcome to 1064 Maury Crescent A Spacious, All-Brick Beauty in a Prime Location! Located in the Liverpool community it's hard to find a nicer neighbourhood and street. The quiet, family oriented area is close to great schools and parks. Lovingly maintained and exceptionally spacious, this stunning all-brick home features the coveted Kingfisher Model the largest on the street, offering nearly 2,800 sq ft above grade making approx. 3400 sqft of well-designed living space. Step into the grand foyer with its soaring ceilings, where you're greeted by a thoughtful layout that includes a main floor laundry room with garage access, a versatile den perfect for a home office or playroom, and separate staircases leading to the family room and bedroom levels for added privacy and functionality. The bright, eat-in kitchen walks out to a sun-filled private deck, ideal for morning coffee or summer entertaining. Enjoy hosting in the formal living and dining rooms, or gather in the oversized family room, complete with a cozy wood-burning fireplace and ample space to accommodate large family get-togethers. Retreat to the expansive primary suite, offering room for both a sleeping and sitting area, as well as a 5-piece ensuite bath. The finished walk-out basement provides even more space, with a bedroom, 2-piece bathroom, abundant storage, and direct access to a second deck with a relaxing hot tub your own private oasis. The beautifully manicured front and backyard are maintained effortlessly with a built-in irrigation system. With updated windows and a lifetime metal roof, this home combines timeless charm with smart upgrades for peace of mind. (id:60365)
480 Browning Street
Oshawa, Ontario
RENO'D LEGAL DUPLEX! Stylish Design, Clean, Updated Roof, Windows, Facade, Gutters, Large Paved Driveway, HVAC, Pot Lights, High-End Kitchens W/Quartz Countertops, Backsplash, Valance Light, Stainless Steel Appliances, Bathrooms, New Main Sewage Line & more! Separate Entrance to Bsmt Apt, 2 Sep Hydro Meters, 2 Laundry Sets, 6 Parking Spots & 2 Sheds. Turn-Key Investment. Well Maintained! Sought-after Donovan Area near schools, parks, it offers both a serene lifestyle & a great investment opportunity! Conveniently Located Off HWY 401 & Short Drive To All Amenities! (id:60365)
375 Huntsmill Boulevard
Toronto, Ontario
Welcome to 375 Huntsmill Boulevard, a 3-bedroom, 2.5-bathroom home nestled in a vibrant Toronto community and conveniently located close to Public Transit, Highways, Schools and Recreation Activities. This charming residence features a custom kitchen with elegant cabinetry, perfect for home chefs and family gatherings. Enjoy a relaxing evening in the sunken Family Room or take advantage of the extra living space in the spacious, finished basement, which offers options for entertainment, a home office, a home gym, or guest accommodations. Ideally located close to amenities, including T&T Supermarket, Foody Mart, Pacific Mall, parks, golf course, and a variety of restaurants. A great family home ready for your touches, don't miss your chance to call it home. ** This is a linked property.** (id:60365)

