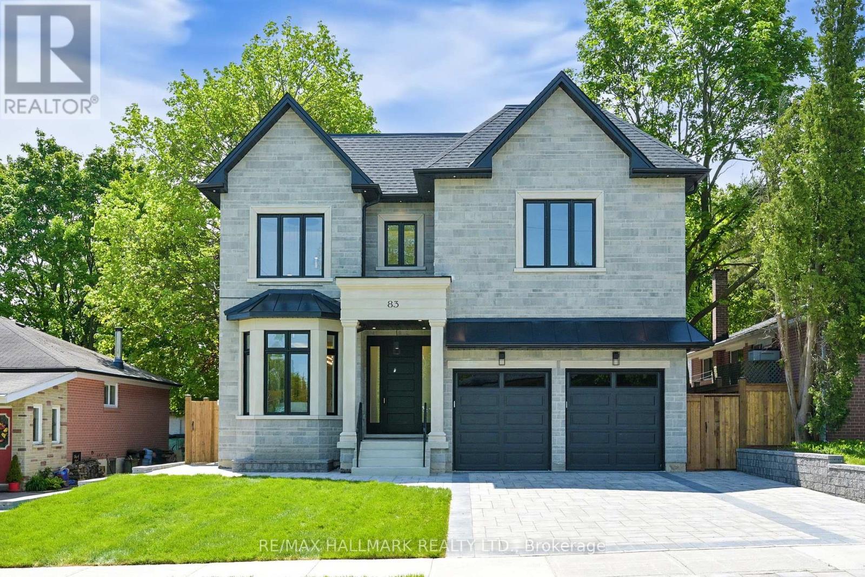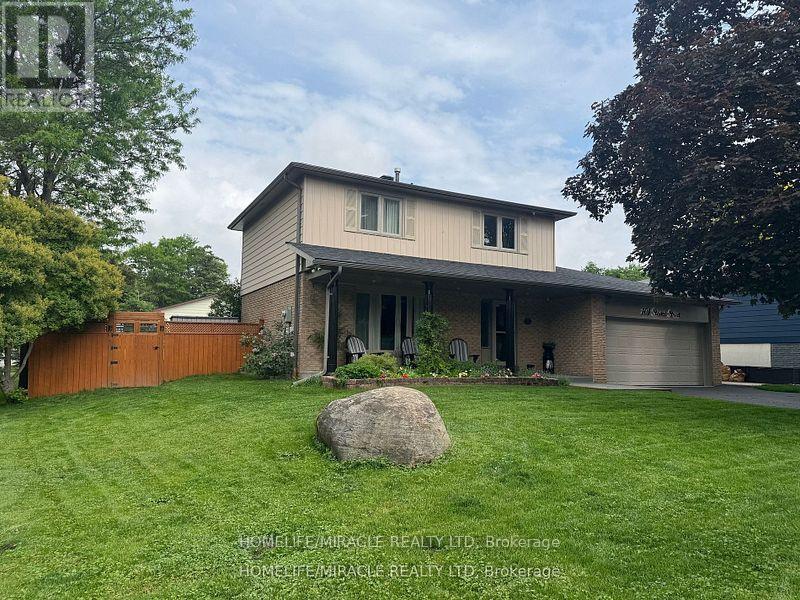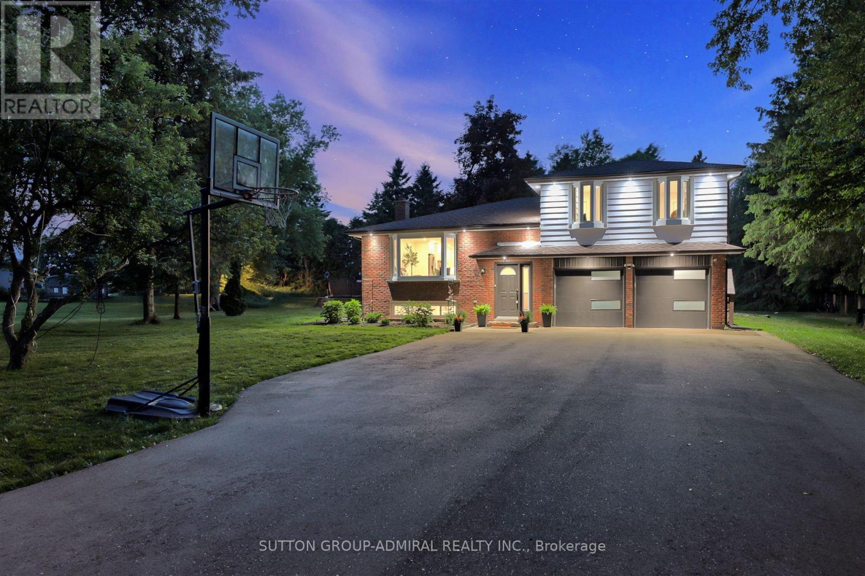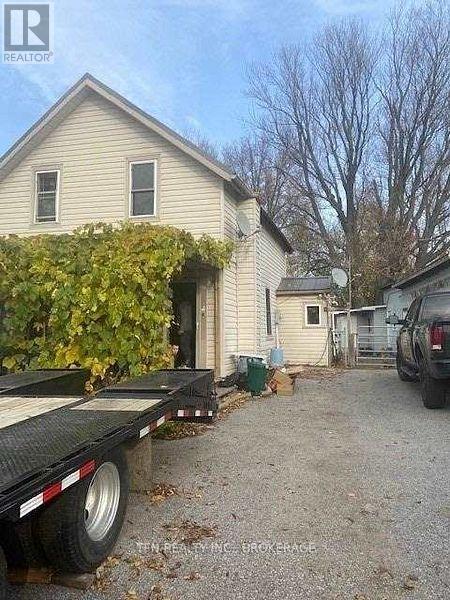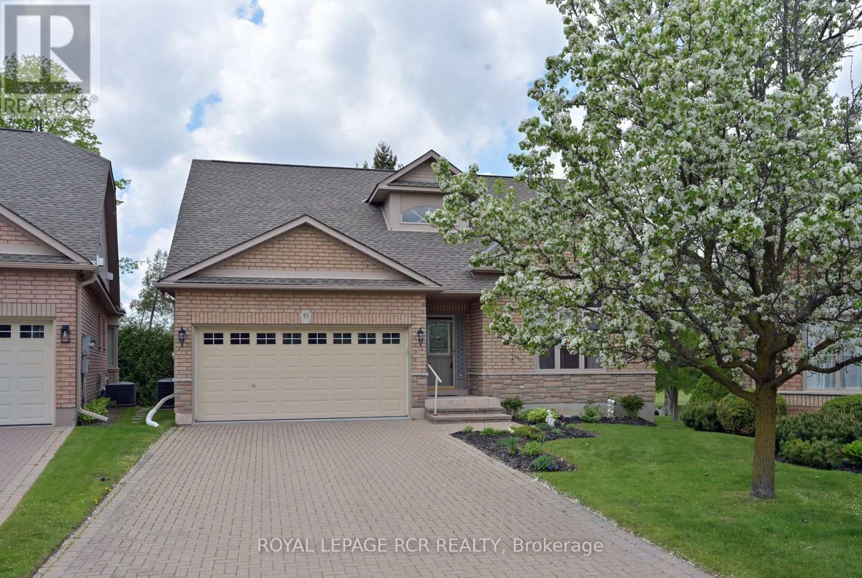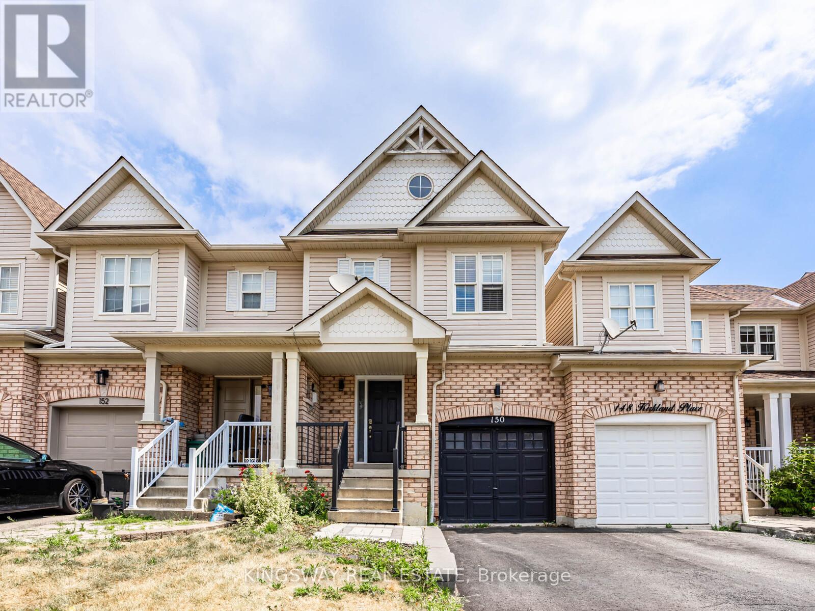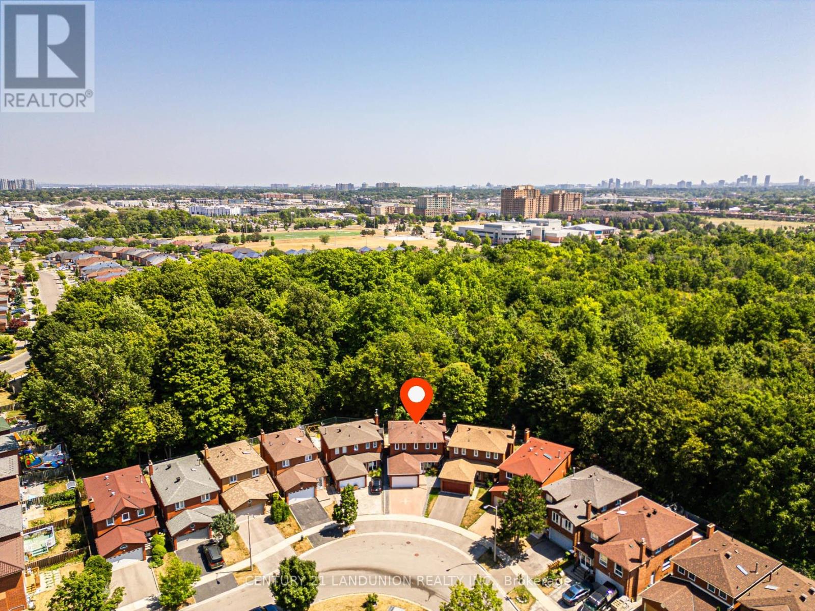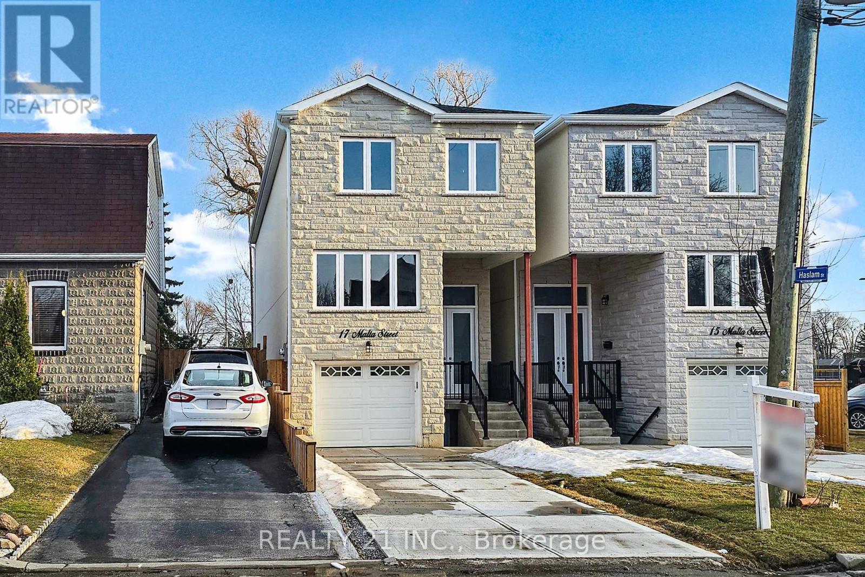12 Flora Court
Innisfil, Ontario
EXCEPTIONAL AMENITIES & EFFORTLESS ONE-LEVEL LIVING IN INNISFIL'S PREMIER 55+ NEIGHBOURHOOD - WELCOME TO SANDY COVE ACRES! Discover easy, carefree living in this beautifully maintained home located in the sought-after 55+ community of Sandy Cove Acres in Innisfil. Surrounded by peaceful tree-lined streets and scenic walking trails, this vibrant neighbourhood offers exceptional amenities including multiple community centres, heated in-ground pools, event halls, and shuffleboard courts. Enjoy the convenience of being just a short walk to the Sandycove Mall, home to a variety store, drug store, hair salon, restaurant, clothing shop, and more, while being only 10 minutes from South Barrie and Innisfil's charming downtown, where Innisfil Beach Park and a wide range of shops, dining, and essential services await. The homes thoughtfully designed one-level layout boasts a bright, freshly painted interior with newer vinyl flooring, a modern kitchen that opens to a spacious formal dining room, and convenient in-home laundry. Relax in the expansive living room with oversized windows overlooking the tranquil street, or unwind in the sunlit family room with a walkout to the back deck and beautifully landscaped yard. Two generous bedrooms include a primary suite with a walk-in closet and a private two-piece ensuite, plus a full three-piece main bath for added comfort. This move-in ready gem delivers effortless, low-maintenance living in a friendly, amenity-rich community you'll be proud to call your #HomeToStay! (id:60365)
83 Richardson Drive
Aurora, Ontario
Welcome to 83 Richardson Drive, an exquisite custom-built estate nestled in the prestigious Aurora Highlands. This architectural gem blends timeless elegance with contemporary luxury, offering approximately 3,500 to 5,000 square feet of meticulously designed living space. Set on a generous 50 x 150 ft lot, the home makes a commanding statement with its stately brick façade, professionally landscaped grounds, and a private, fenced backyard oasisperfect for refined outdoor living and entertaining.Inside, a grand open-concept layout unveils a seamless flow between the formal dining room, elegant family room, and sunlit breakfast area. Rich hardwood flooring, soaring ceilings, and extensive custom millwork elevate every corner with a sense of grandeur. The gourmet kitchen is a culinary masterpiece, appointed with premium built-in appliances, sleek cabinetry, quartz countertops, and a wine fridgetailored for both intimate family meals and upscale entertaining.The home features four expansive bedrooms, each with its own private ensuite and custom-built closets, providing unmatched privacy and comfort. The primary suite is a true sanctuary, boasting a spa-like ensuite with heated floors, a deep soaker tub, a frameless glass shower, and exquisite finishes that create a retreat of peace and indulgence. Throughout the home, luxurious touches like crown mouldings, pot lights, and upgraded fixtures showcase masterful craftsmanship.The professionally finished basement offers the ultimate entertainment experience, complete with a state-of-the-art home theatre, built-in surround sound, and a full wet barideal for hosting unforgettable movie nights or stylish gatherings. Practical comforts include a high-efficiency HVAC system, central air conditioning, a sump pump, a ventilation system, and a dual-car built-in garage with remote access, offering parking for up to six vehicles in total. (id:60365)
104 Stuart Street
Whitchurch-Stouffville, Ontario
Wow! Absolutely Stunning 4+1 Bedroom Home with Incredible Backyard Oasis! One-Of-A-Kind Meticulously Maintained from Top-To-Bottom, Inside and Out. No Detail Has Been Overlooked. You Will Be Captivated Right from The Front Door Entering an Open Concept Layout with A Gorgeous Kitchen. Access To Garage from House, finished basement with In-Law Potential, Close to Park, Summit view School, Daycare Centre and Main Street and Go Station. Corner lot with beautiful mature yard on 60 foot frontage & Secluded Patio Lounge Area. Fridge, Stove, Built in Dishwasher, Washer, Dryer, All Elf's, All Window Coverings, Freezer, Security System, EV charging port, Garage Remote, 6 Sheds, Gazebo. Hwt Rental. (id:60365)
6530 Lloydtown Aurora Road
King, Ontario
Beautifully renovated home located in the Historic Homlet of Lloydtown in Schomberg, near Main Street's shops and restaurants. Set on a nearly one-acre treed lot with a long driveway with ample parking spots. A rare opportunity to live in a charming and vibrant community. Inside, the home has undergone a comprehensive, interior-designer led remodel with elegant and modern finishes. The custom kitchen features shaker panel cabinetry with soft-close hardware, a 10 ft. island with lots of storage, quartz countertops and backsplash and an upgraded sink and faucet, under-lighting and a walk-out to backyard. All 3 bathrooms have been remodeled with luxurious finishes including glass enclosures, rainfall showers, quartz counters and modern fixtures. The open concept living room is perfect for entertaining and the spacious family room with gas fireplace is ideal for gatherings or a cozy retreat. The basement is finished with a large open concept recreational room with bar and a large laundry room and added closet space. The property is surrounded by mature trees that provide privacy while still allowing plenty of open space to enjoy the front and back landscaped grounds. This home offers the charm of country living while still having access to major highways and amenities. (id:60365)
6 Forest Link Court
New Tecumseth, Ontario
Exceptional offering on a desirable street in a desirable, executive, residential area. The Michaelangelo model offers over 1800 sq ft (apbp) above grade, along with a finished lower area and a rare 3-bedroom layout (or modified 2 br plus den), plus a double garage with opener. Enjoy the comfortable living room, featuring a gas fireplace and side windows. The spacious kitchen, combined with a breakfast area, features ceramic flooring, a huge pantry, Maple cabinets, and a walkout to the deck. The recreation room features broadloom, 3 above-grade windows, a 3-piece bath, and a gas fireplace, plus a walk-in closet. The large primary bedroom features a 4-piece ensuite, walk-in closet, and comfortable broadloom. The spacious 2nd bedroom features a 3-piece ensuite. This is a truly rare offering (as the majority of models are 1+1 or loft layouts). Lovely landscaped property with a huge deck for relaxation or your BBQ. Perfect for extended families comprised of retired and/or professional adults. (id:60365)
1773 20th Side Road
Innisfil, Ontario
Attention Developers & Land Bankers, Rare Opportunity To Own 2 Acres Future Development Land Within the Orbit Master Plan, In A Proven And Rapidly Growing Market. Minutes To Alcona, The Proposed New Go Station and High Density Residential. Existing 2 Storey Home is Tenanted. (id:60365)
10 Forest Link
New Tecumseth, Ontario
Welcome home to 10 Forest Link - a spacious bungaloft backing onto a beautiful golf course location in Briar Hill. Situated on a quiet, dead-end street, this home will check a lot of the boxes on your wishlist. The cathedral ceilings and fireplace are wonderful features in the large but cozy great room overlooking the back deck. Tucked away on the main floor is a generous primary suite with brand new carpeting, a walk-in closet with organizers, and a 4 pc ensuite bathroom. Do you need space to host your dinner parties - check out the separate dining room overlooking the front gardens. The eat-in kitchen features a walk out to the generous deck area - complete with electric awning and gas BBQ hook up. The main floor also features a laundry room with direct entry to/from the double car garage. The loft area features a private bedroom with 3 pc ensuite and an area that would be perfect for a home office, a den or hobby room. The professionally finished lower level offers more incredible spaces. Whether you are quietly relaxing or entertaining family or friends, the family room with a fireplace, a wet bar area and walk out to the covered patio are wonderful spaces to stretch out in. There is another bedroom with a semi 3 pc ensuite, another office or den area and tons of important storage space on the level. **Extras: Beautiful golf course location with west facing deck perfect for sunsets! Double car garage, walk out to covered patio area on lower level. Many rooms freshly painted, new carpet in primary bdrm, roof 2018, outdoor staircase reconstructed 2023.** (id:60365)
150 Kirkland Place
Whitby, Ontario
Beautiful Well Maintained Townhouse In The Sought After Neighbourhood Of Williamsburg, Known For Its Top-Ranking Schools.New Interlocking Walkway, Updated Kitchen (2022). Upgraded Quartz Countertops/Backsplash. Updated Light Fixtures. Pot Lights In Kitchen & Living Room. Hardwood Floors/Stairs. Backyard Access Through Garage, Private Yard. Spacious Master Bedroom With Walk-In Closet And 4 Pc Ensuite Bathroom. Sellers are willing to stain the hardwood floors on the main level. Offering: Schools, Parks, Nature Trails, Close Proximity To Shopping Centres, Restaurants, And Minutes To 412 Which Links To 401/407. (id:60365)
12b Burnt Bark Drive
Toronto, Ontario
Bright & Spacious Beautiful Detached Home In Prime Scarborough Area. Backs Onto Ravine And Trees With Gorgeous View! Featuring Pie Shape Lot, Skylight, Newly Painted, Crown Mouldings, Gas Fireplace, Interlock Driveway, Large Backyard Deck And Walk-Up Basement With Separate Entrance. Well Maintained & Move-In Condition. Steps To Parks, Schools, Pacific Mall, Supermarkets, Restaurants & More! Kennedy Public School & Dr. Norman Bethune Collegiate Institute. A Must See! (id:60365)
22 Elmeroy Court
Whitby, Ontario
Nestled On A Quiet Dead-End Street That Connects Directly To A Park, This Beautiful All-Brick Home Offers Stunning Curb Appeal And A Spectacular Backyard Oasis Surrounded By Mature Trees. Enjoy Summer Gatherings On The Stamped Concrete Patio, With Plenty Of Green Space For The Whole Family. The Property Also Boasts A Double Car Garage And A Side Entrance For Added Convenience. Step Into The Impressive Foyer With A Grand Staircase And A Functional, Family-Friendly Layout. The Renovated Kitchen, Located In The Heart Of The Home, Features A Spacious Eat-In Area And Flows Seamlessly To The Formal Dining Room And Bright Living Room. The Cozy Family Room With A Fireplace Opens Directly To The Backyard. Main Floor Laundry, A Powder Room, And Direct Garage Access From The Side Of The Home Add Practicality To Style. The Expansive Primary Suite Offers A 5-Piece Ensuite And Walk-In Closet. Three Additional Generously Sized Bedrooms And A Second Full Bathroom Complete The Level. Head Downstairs To The Basement Where A Fully Legal 2-Bedroom Unit Awaits With Private Walk-Up Entrance That Offers Incredible Income Potential Or Multi-Generational Living. This Self-Contained Unit Features A Full Kitchen, Large Living Room, 4-Piece Bath, Private Laundry, And Two Spacious Bedrooms. Located In Family-Oriented Neighbourhood, Close To Parks, Schools, Shopping, Transit, And All Amenities, This Property Blends Elegance, Comfort, And Versatility. (id:60365)
374 Milverton Boulevard
Toronto, Ontario
Welcome to 374 Milverton Blvd, a sun-drenched, fully renovated 4+1bedroom, 4-bath family home in the heart of prime Danforth Village. Perfectly positioned on one of the best stretches of Milverton, this residence blends timeless character with thoughtful modern renovations. The open and airy main floor showcases spacious principal rooms, a striking exposed brick feature wall, and a beautifully renovated kitchen with stone counters, stainless steel appliances, a centre island with breakfast bar, and generous workspace. A convenient main floor powder room completes this level, with a walkout to a private deck, landscaped yard, and detached 1-car garage complete with garden suite potential.Upstairs, the bright and inviting primary suite boasts double closets and a beautiful ensuite, joined by three additional bedrooms with ample storage, a full bath, and second-floor laundry. Gleaming hardwood floors run throughout, adding warmth and style to every space. The fully finished basement, currently rented, offers a spacious living area, bedroom, 3-piece bath, and its own laundry, and can be easily adapted for personal use.With a 93 Walk Score, you're just minutes from Coxwell and Greenwood subway stations, Monarch Park, and top-rated schools. Enjoy Greektown's best souvlaki, spanakopita, and espresso, or frequent local favorites like Red Rocket Coffee, The Wren, Daily Goods, and Bomb Fitness. Kids will love nearby spots such as Brick labs and Jump For Joy. Located in the Earl Beatty Jr & Sr PS and Monarch Park CI districts, this home offers the perfect blend of style, convenience, and community. Opportunities like this are rare experience the best of the Danforth and in a home you will cherish for years to come. (id:60365)
17 Malta Street
Toronto, Ontario
Client RemarksCustom Built Home in a matured area, Detached House With 4+2 Bedrooms & 5+1 Washrooms, almost 2300Sq in main floor and 2nd floor. Another 700sq basement with 2 bedrooms with legal basement apartment which has a separate entrance huge 3 windows, 1 e-grace window. Each bedroom on second floor has 4 piece attached washroom. Eng-Hardwood Floors All Through, Modern Kitchen With Quartz Counter Top, With Waterfall Island, Kitchen, Dining And Family Room Have 12 Ft high ceiling with lots of windows. Filled with natural lights. Hot water tank is owned, which will save monthly $40/50. (id:60365)


