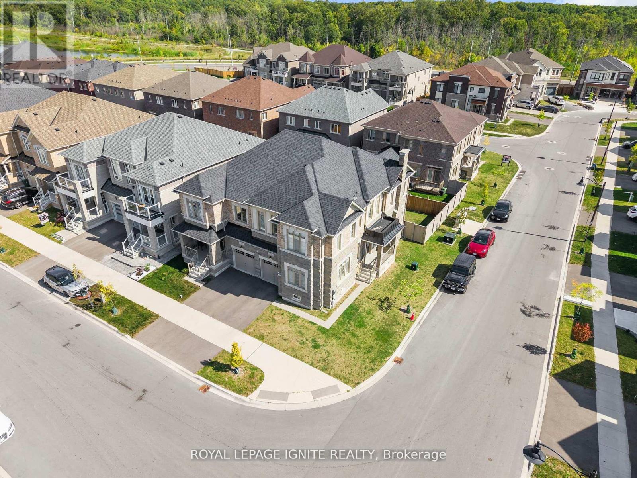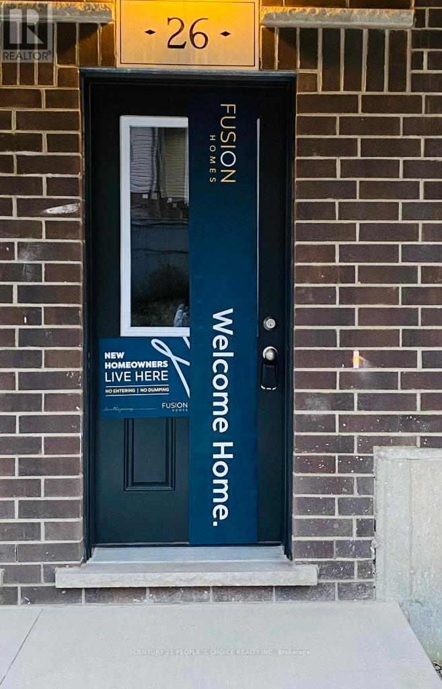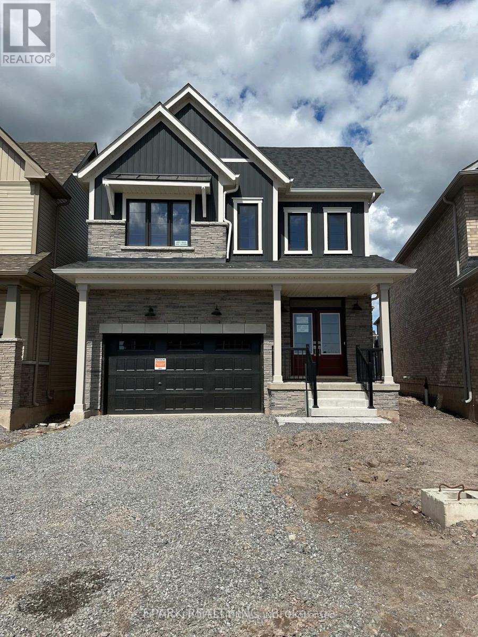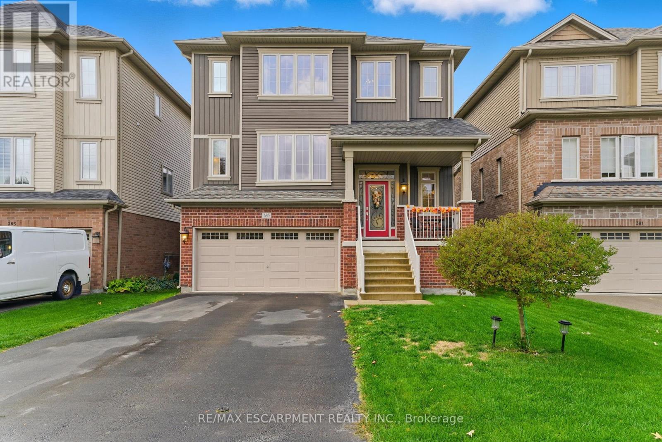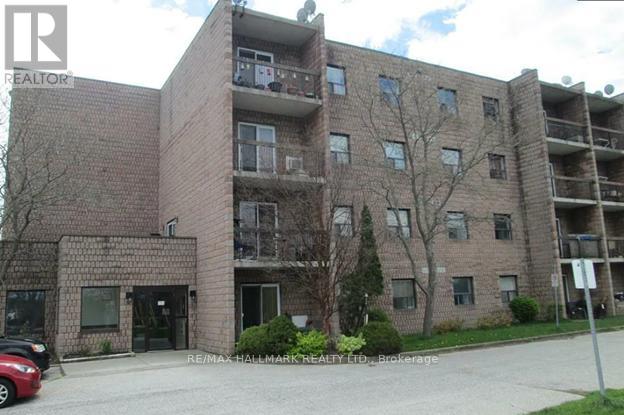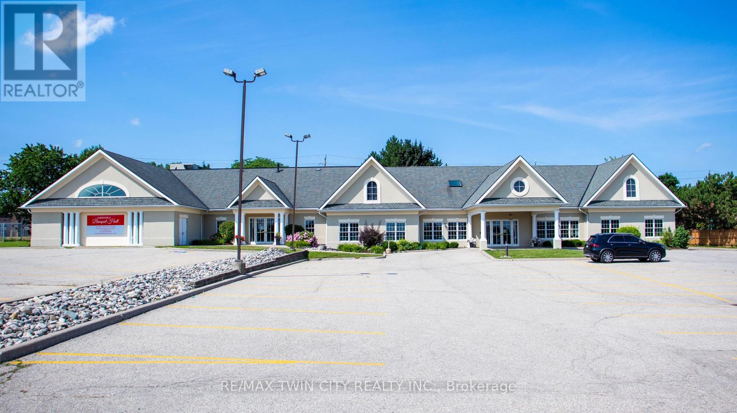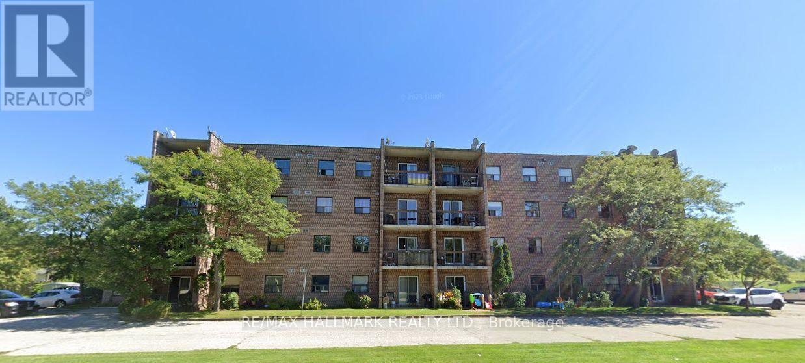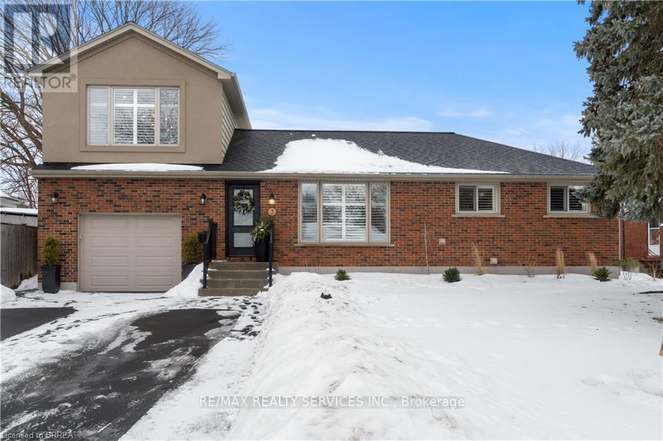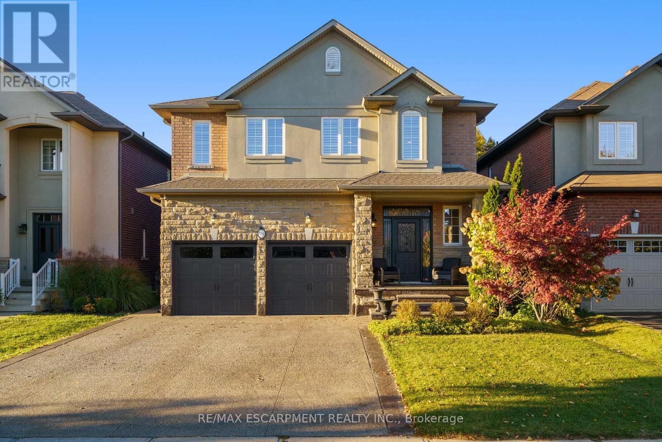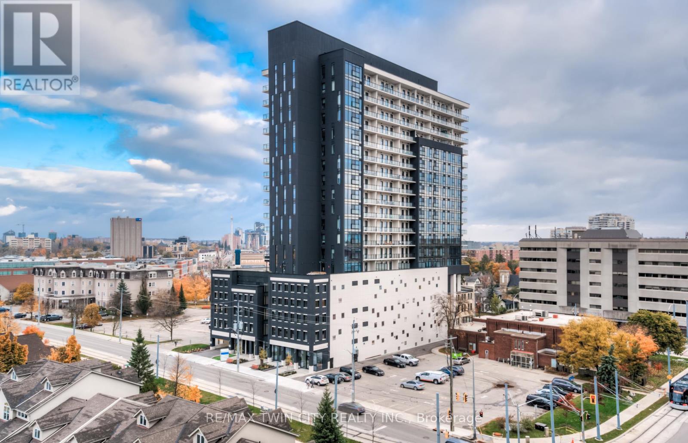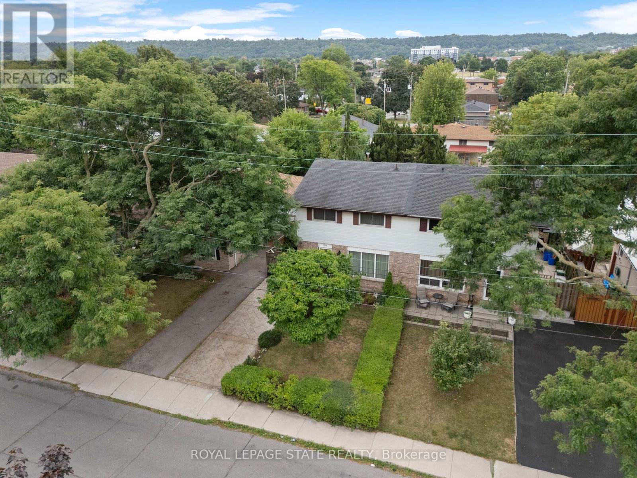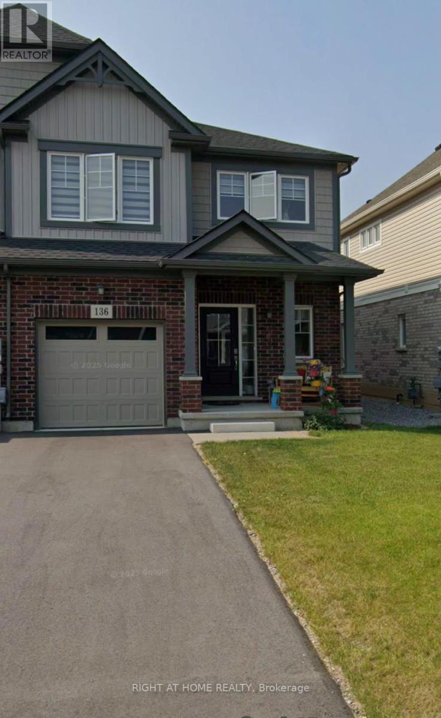4 Great Falls Boulevard
Hamilton, Ontario
Your search for the perfect luxury home ends here with this spacious 2,253 sq.ft. semi-detached corner property, one of the largest models from the builder. Just 4 years old, this stunning home features 9-foot ceilings on both the main and upper floors, 4 generous bedrooms including a master suite with a 5-piece ensuite w/Glass Shower & walk-in closet, and a separate family room alongside a combined living/dining area. High-end upgrades include quartz countertops and backsplashes in the kitchen, 12x12 tiles in the foyer and kitchen, and porcelain tiles with quartz counters in all bathrooms. The cozy backyard adds a touch of privacy, while the prime location just north of Burlington and Hamilton, near Dundas St. E. and Burke St., offers easy access to top schools, amenities, major highways (407, 403, QEW, Hwy 6), and Aldershot GO Station. (id:60365)
26 Oat Lane
Kitchener, Ontario
2 Year Old End Unit Offers Living Room, Powder Room, Spacious Kitchen With Extended Cabinets, Center Island, S/S Appliances And Balcony Facing Park. The Third Floor Has 2 Bedrooms And 2 Bathrooms. This Master Bedroom Includes A Three-Piece Washroom, A Walk-In Closet, And A Balcony Overlooking A Park. All Quartz Countertops Throughout The House. The School And Community Center Are Within Walking Distance. The Proposed School Is Opposite The Building. **EXTRAS** S/S Stove , S/S Fridge , S/S Dishwasher, Washer And Dryer. (id:60365)
16 Stern Drive
Welland, Ontario
Welcome home to this beautifully newly built 4 bedroom and 3 bathroom detached home. Located in Dain city this very spacious home feature a gorgeous kitchen, tons of parking, beautiful flooring, and upper level laundry. Great location close to Brock university, Niagara college and ONLY 20 minutes from Niagara falls. Loaded with top appliances and detailed fixtures - do not miss out on this place to call home. Tenant pays all utilities. (id:60365)
383 Erie Avenue
Brantford, Ontario
Welcome to Your Perfect Home - Nature, Comfort & Modern Living Combined. Discover this stunning 4-bedroom, 2,700 sq. ft. home, thoughtfully designed offering great potential for multigenerational living w/in-law potential w/above grade walk out space. Step inside to find spacious, light-filled living areas, a gourmet kitchen with premium finishes, and custom upgrades that make everyday living a joy. The flexible layout provides ample room for family gatherings, private retreats, or guest accommodations. Do you have a large family? This home offers in law potential for extended family or guests in the walk out ground level space. This home includes 9 appliances (most only 2-yrs new) & and outdoor gas BBQ! Backing onto beautiful green space where deer are often seen, this property offers the tranquility of nature right in your backyard. You will love the breathtaking sunsets! Enjoy the best of both worlds-peaceful natural surroundings near the Grand River and convenient access to amenities, schools, parks and major highways. Whether you're hosting loved ones, working from home, or simply relaxing on your back deck listening to the sounds of nature, this home truly has it all. Outside, you'll find a double-car garage and parking for up to 8 vehicles, perfect for gatherings or multiple drivers in the family. The private backyard oasis invites relaxation, w/ an above ground pool, pool bar, & raised decks surrounded by trees and tranquil views. Whether you're looking for space, style, or connection to nature, this quality home truly has it all - a rare find combining modern living with peaceful surroundings. (id:60365)
205 - 2 Chittim Road
Chatham-Kent, Ontario
Welcome to this very spacious and well-laid-out 3-bedroom condo unit, located in a well-maintained boutique building. Perfect for first-time buyers or investors looking for an affordable opportunity in the growing town of Blenheim. Enjoy convenient in-suite laundry and easy access to Hwy 401 and downtown Chatham. Close to shopping, schools, churches, community pool, and both senior and youth amenities. Don't miss this chance to own an affordable property with great potential!48 hours' notice required for showings due to tenant occupancy. Unit # 205. (id:60365)
617 King Street N
Waterloo, Ontario
VTB possible. Beautiful Banquet Hall approx. 15,500 sf building sitting on Approx. 1.50 acres with 4 halls (no kitchen/restaurant, but space available to add). Banquet Hall fully renovated last year. 75+ parking spaces. Banquet hall rooms renting on daily base and upcoming bookings already reserved. Site an also be looked at as a redevelopment as it's located in one of the most vibrant nodes of the region. Prime location with very large frontage on the main road and 3 entrances from main road. Large residential unit on second floor with separate entrance (can easily become 3 res units), 5 rooms, 2.5 bathrooms and kitchen with large dinning/lounge area. 1KM from highway 85. Located 500m down the street form Conestoga Mall and surrounded by all major retailers, hotels and big-box stores. VTB available up to 70% with flexible open terms. C5-81 Zoning allows most all retail uses if the current use is not of use to you. Current owner is retiring. (id:60365)
401 - 2 Chittim Road
Chatham-Kent, Ontario
Spacious and Well-Designed Two-Bedroom Condo in Small-Town Setting. Fantastic opportunity for first-time buyers or investors! This bright and spacious two-bedroom unit offers a smart, functional layout with a private balcony and in-suite laundry. Enjoy secure building access, ample paved parking, and all-inclusive maintenance fees covering water, heat, and hydro-providing affordable and worry-free living. Conveniently located near Highway 401 and downtown Chatham, this condo is in the welcoming community of Blenheim. Nearby amenities include shopping, schools, churches, a public pool, and both senior and youth centres. Excellent investment potential with positive cash flow. Note: 48 hours' notice required for showings due to tenant occupancy. Unit#401 (id:60365)
7 Sycamore Drive
Brantford, Ontario
Beautifully renovated inside and out! This 3-bedroom, 2-bathroom home sits on a quiet dead-end street in Brantford and offers modern living at its finest. Enjoy a bright living room with a stylish shiplap accent wall, California shutters, and pot lights throughout. The kitchen features quartz countertops, sleek cabinetry, and a matte black faucet-perfect for entertaining with an open flow to the living area. The main level includes two bedrooms, a spa-like bathroom with a floating vanity, standalone tub, and rainfall shower, plus a convenient laundry room. Upstairs, relax in your spacious second living area with a gas fireplace and walkout to a raised deck. The fully finished basement adds even more space, ideal for an in-law suite, complete with kitchen, living room, bedroom, and modern bath. Move-in ready and beautifully updated-this home truly has it all! (id:60365)
333 Valridge Drive
Hamilton, Ontario
Beautiful 5-Bedroom, 4-Bath Home in the Heart of Ancaster Nestled on a quiet street offers almost 2,700 square feet of above grade living space, ideal for a growing family or multi-generational living. The main level features an open-concept layout with 9-foot ceilings, a formal dining room, and a spacious family room with a gas fireplace. The gourmet kitchen is designed for both everyday living and entertaining, showcasing quartz countertops, stainless steel appliances, extended cabinetry, and a large centre island with breakfast bar. Upstairs, you'll find a luxurious primary suite with a spa-inspired ensuite and walk-in closet, along with generously sized bedrooms, a versatile loft area perfect for a study or lounge, and a convenient upper-level laundry room. The lower level offers endless possibilities, with 2 bedrooms and 1 full bath with an extra large living space. Perfectly located just steps from Pine Ridge Park and close to schools, shopping, recreation centres, hiking trails, and easy access to Highway 403, this home combines comfort, style, and exceptional convenience. (id:60365)
1612 - 181 King Street S
Waterloo, Ontario
Welcome to CIRCA 1877, where the comforts of home blend seamlessly with upscale hotel-style amenities. This sun-filled 1-bedroom, 1-bathroom condo offers minimalist living at its finest. With clean white walls and elegant wood flooring throughout, the space feels open, airy, and modern. The sleek kitchen features hidden appliances that maintain a streamlined, clutter-free look, perfect for those who appreciate simplicity and style. Enjoy breathtaking views of Downtown Kitchener from the large bedroom windows and your generous 205 sq. ft. private balcony-ideal for morning coffee or evening relaxation. Convenience is key, with in-suite laundry and extra storage space for added functionality. But the real highlight lies in the building's amenities: unwind in the lounge, stay active in the fitness and yoga studio, take a dip in the pool, or host friends at the public BBQ area. There's even a shared co-working space for those who work remotely. Located at the crossroads of Uptown Waterloo and Downtown Kitchener, you're steps from the LRT and GRT stops, and just around the corner from local favorites like Vincenzo's and Bauer Kitchen. With Waterloo Park just up the street, you're perfectly positioned to enjoy the best the city has to offer. Luxury, lifestyle, and location-it's all here at CIRCA 1877. (id:60365)
104 Berkindale Drive
Hamilton, Ontario
Picture perfect and move in ready this spacious semi detached home offers rare 4 upper bedrooms with stamped concrete drive for two vehicle parking and fully fenced yard to your private lovingly landscaped yard with character gardening shed, spacious concrete patio for outdoor entertaining, calming pond & convenient separate side door entry to access main floor or finished lower level recroom with loads of builtins. Great curb appeal with mini porch patio that leads you inside where you are greeted by a spacious foyer with large living room boasting triple window and original character hardwood floors. The updated oak style eat in kitchen with generous dinette overlooks the tranquil gardens plus a convenient 2 piece bath completes the main level. Upstairs you will find original hardwood floors with 4 bedrooms, lots of closet space throughout and a functional 4 piece main bath. Updates include: Roof Sept 2025, furnace, most windows, concrete walks / patio / drive, ceramics to kitchen & foyer with lots of care throughout. Close to schools and shopping with easy highway access in a family friendly neighbourhood. (id:60365)
136 Alicia Crescent
Thorold, Ontario
Step into luxury living at its finest with this exclusive LARGE END UNIT townhome. Experience the pristine beauty of this 4 bedroom, 2.5 bath home with a plethora of upscale features. The extra large entryway and a huge mudroom equipped with both a standard closet and a walk-in closet create the perfect space for all of your storage needs. Say goodbye to carpet on the main floor as you explore the stunning laminate and tile throughout. Experience convenience with bedroom level laundry, making chores a breeze. The master bedroom boasts an elegant en suite bathroom and a walk-in closet for your wardrobe dreams to come true. Located in a prime area, this townhome offers easy access to bus routes, shopping and highways, ensuring seamless commutes. The full unfinished basement provides endless possibilities to meet your needs. Don't miss out on this exceptional opportunity to live in luxury. Pictures are old before tenant moved in, all stainless steel appliances included. (id:60365)

