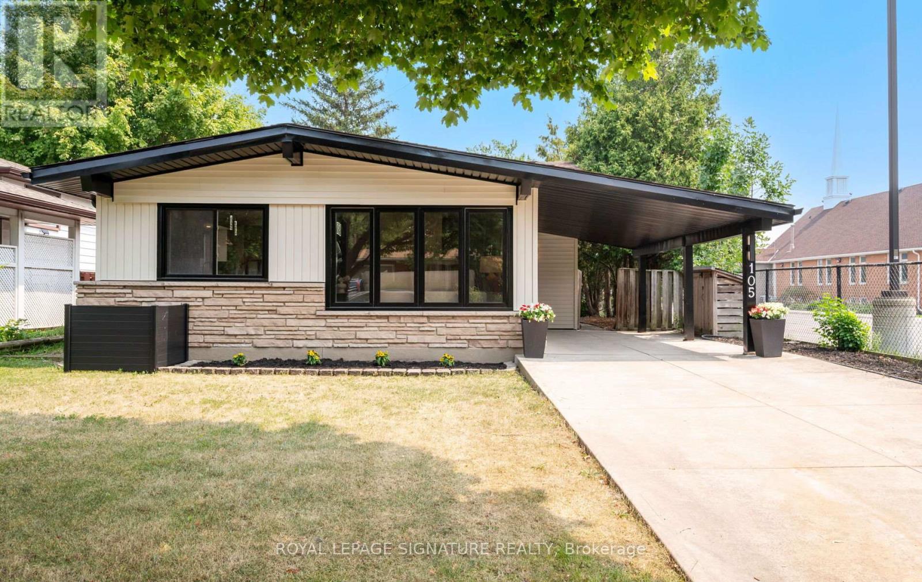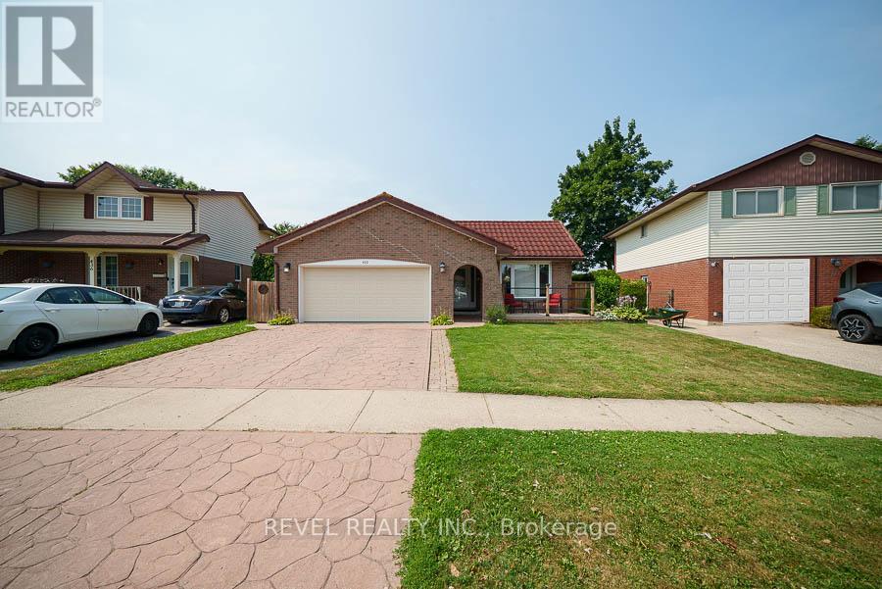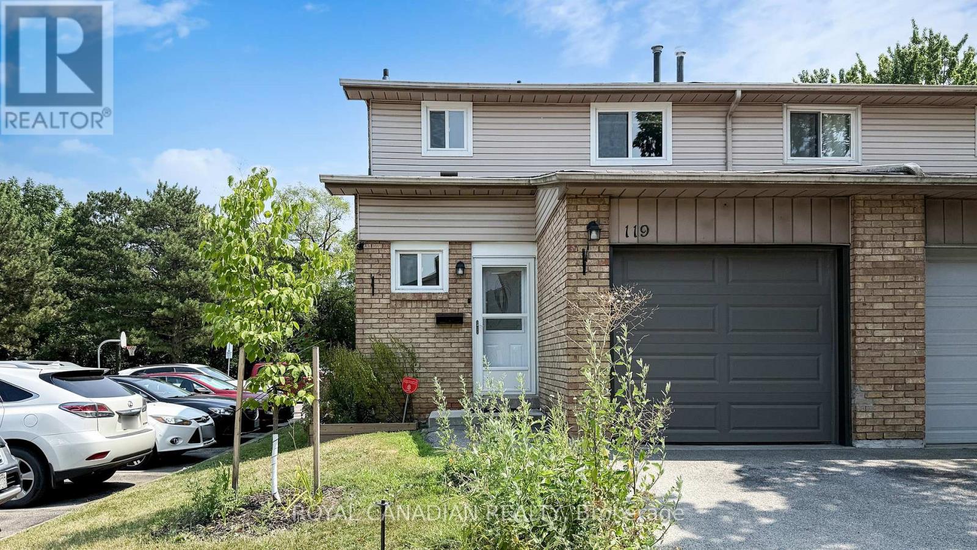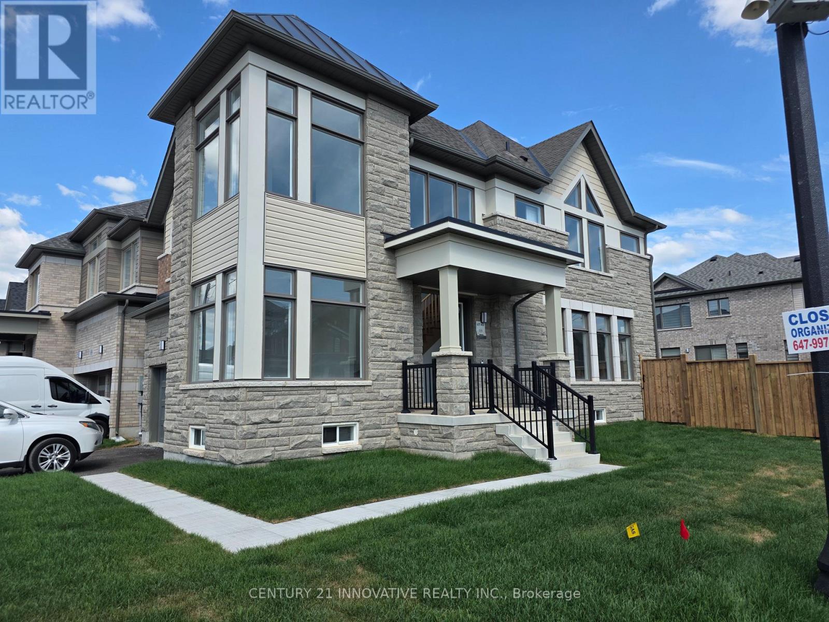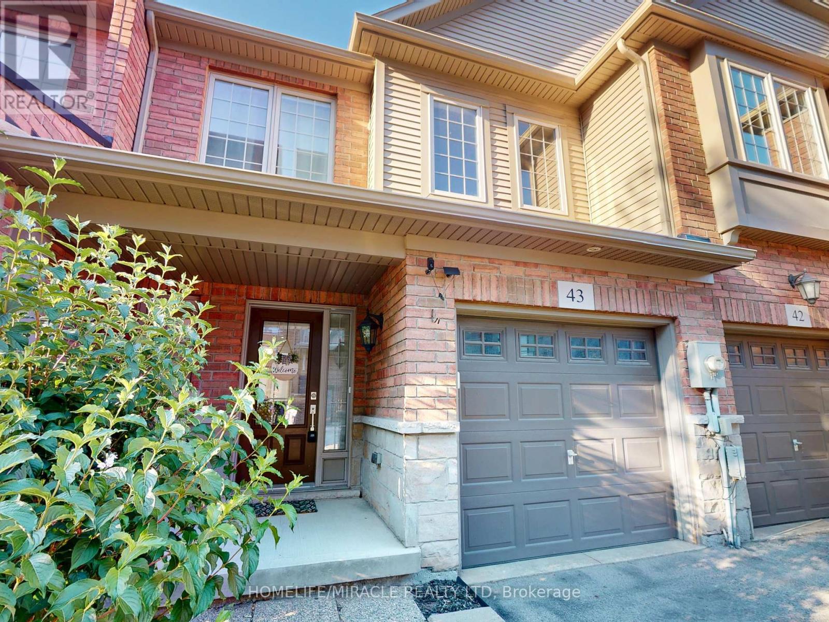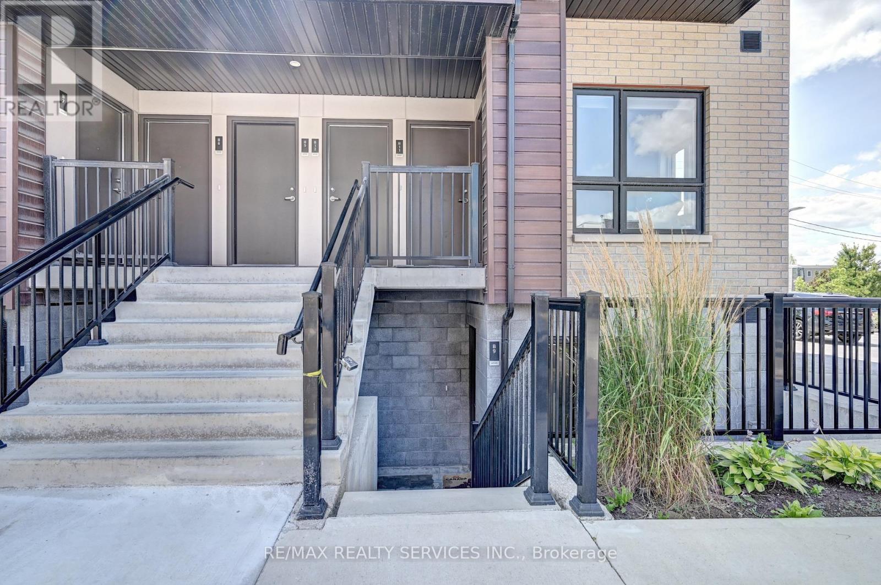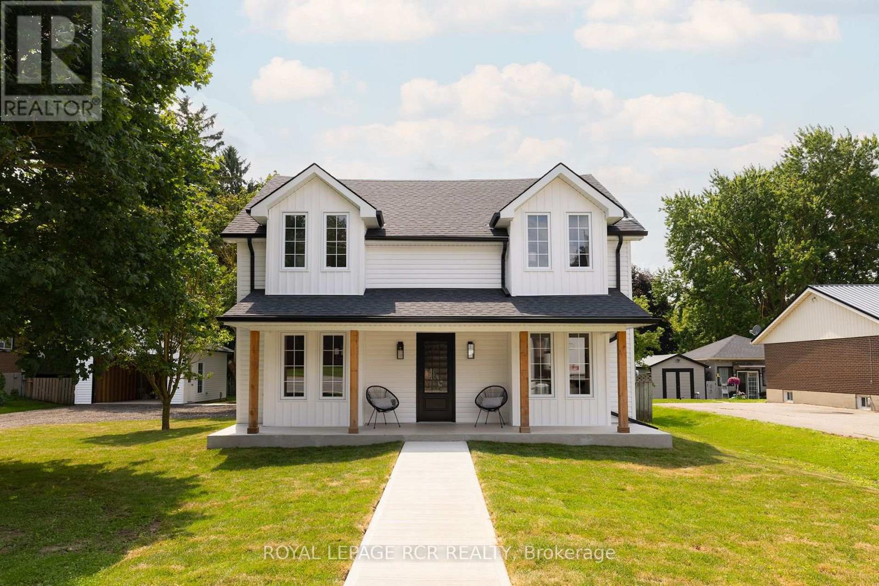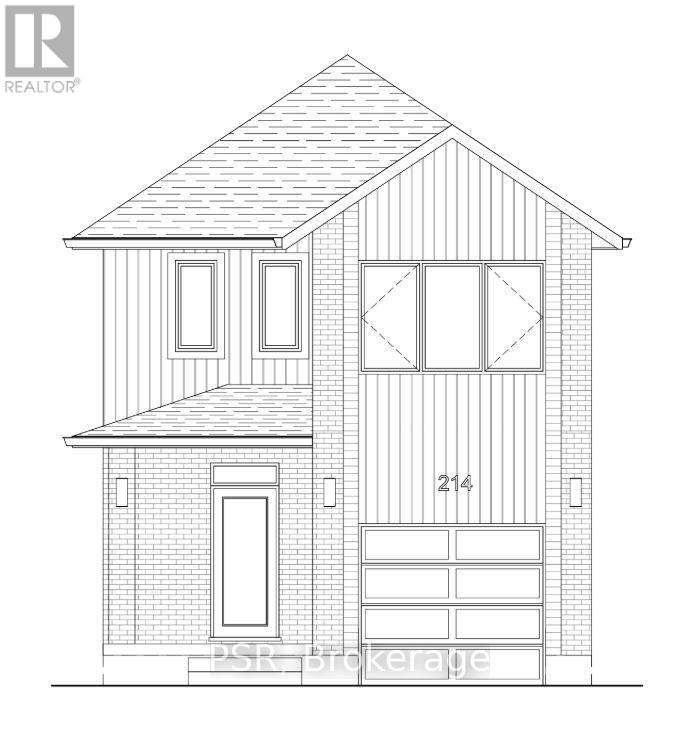416 Tansley Street
Shelburne, Ontario
Welcome to Amazing Detach on a Huge Pie Shape 10,042.72 ft (0.231 ac) LOT, With 3277 Above Grade Sqft .a stunning 2-storey detached home featuring 4+3 bedrooms and 4+1 bathrooms, perfect for large or multi-generational families. From the moment you step inside, you'll be impressed by the elegant hardwood flooring and custom millwork throughout the main and second floors. The chefs kitchen boasts a spacious centre island, stainless steel appliances, and a walkout to a beautifully landscaped backyard with no neighbours behind, complete with an outdoor Custom BBQ & media area, and hot tub ideal for entertaining. The main floor also offers a cozy den, perfect for a home office. Upstairs, the primary retreat features a massive walk-in closet and luxurious 5-piece ensuite, with additional bedrooms including a private ensuite and a Jack and Jill bathroom, plus a family room and convenient laundry space. The fully finished basement includes two separate staircases, a 2-bedroom in-law suite with its own kitchen, living room, laundry, and an additional office space currently used as a bedroom. This exceptional home blends comfort, function, and style, truly your forever home. Mins to Plaza with Foodland , Mcdonalds , No Frills , Tim HOrtons , Dollarama & all other amenities. DO not Miss !! (id:60365)
105 Lilacside Drive
Hamilton, Ontario
Welcome to 105 Lilacside Drive, a stunningly renovated 4level backsplit in one of Hamilton's most desirable neighbourhoods. This fully detached home offers 3+2 bedrooms and 3.5 baths, finished from top to bottom with modern style and quality upgrades. The bright, open concept main floor features a designer kitchen, spacious dining area, and inviting living room perfect for everyday living and entertaining. Upstairs, generous bedrooms provide comfort and elegance, while the fully finished lower level includes two additional bedrooms, ideal for an in-law or nanny suite. Outside, enjoy a private backyard, detached one car garage, carport, and ample driveway parking. Situated near schools, parks, shopping, and transit, this move in ready home offers comfort, flexibility, and convenience an exceptional opportunity not to be missed. (id:60365)
432 Manitoba Road
Woodstock, Ontario
Welcome home to 432 Manitoba Road, ideally situated in the highly sought-after south end of Woodstock. This prime location offers close proximity to parks, schools, and convenient highway access, which is perfect for todays busy commuter.Designed for growing or larger families, this spacious backsplit features 3+1 bedrooms, 2.5 bathrooms, and a double-car garage. While modest from the outside, the interior surprises with an impressive amount of living space across multiple levels.The charming front exterior boasts great curb appeal and includes a cozy sitting areaan ideal spot to enjoy your morning coffee.Inside, the bright and airy family and dining rooms are highlighted by large windows and gleaming hardwood floors, creating a warm and inviting atmosphere perfect for entertaining. The modern kitchen offers ample cabinetry and storage, with patio doors that open directly to your private backyard oasis, complete with a stone patio, pergola and privacy - perfect for summer BBQs and outdoor relaxation.Upstairs, youll find three generously sized bedrooms and a beautifully updated 4-piece main bathroom.The lower level features large windows that let in natural light, a spacious secondary living area, a fourth bedroom, and another full bathroom, all finished with stylish new LVP flooring.The basement adds even more flexibility, offering a recreation room, a kitchenette area, a 2-piece bathroom, and a large laundry roomideal for multi-generational living or added entertainment space.With its versatile layout, modern updates, and unbeatable location, this home offers the perfect blend of comfort, function, and space, allowing your family to spread out while still staying connected. (id:60365)
119 - 100 Quigley Road
Hamilton, Ontario
Completely Renovated End Unit Townhouse! Backs Onto Green Space! This 2-Storey home features 3 spacious bedrooms and 3 bathrooms. The main floor offers a modern kitchen with quartz countertops, freshly painted interiors, and new vinyl flooring on both main and upper levels. Upstairs includes 3 large bedrooms with a 4-piece bathroom. The finished basement provides additional living space with a 2-piece bathroom and pot lights. Recent updates include a new deck (2022), sliding glass door, professionally installed blinds (2024), and storm door (2023). (id:60365)
510 - 595 Strasburg Road
Kitchener, Ontario
Welcome to Unit 510 at 595 Strasburg Road, a bright and modern 1-bedroom, 1-bath suite in Kitcheners desirable neighborhood. This well-appointed unit offers an open-concept layout with a spacious living area, stylish kitchen with stainless steel appliances and granite countertops, in-suite laundry, and central air. As part of the Bloomingdale Mews 2 community, residents enjoy secure entry, elevator access, on-site management, a playground, dog park, and convenient access to transit, shopping, parks, and trails. For a limited time, take advantage of 1 month free rent and free parking for 12 monthsa rare incentive that makes this pet-friendly unit an unbeatable value. Dont miss out on this exceptional leasing opportunity! (id:60365)
91 Player Drive
Erin, Ontario
Stunning Corner Lot, brand new luxury built home by Cachet homes, nestled in the scenic town of Erin. Featuring 4 Bedrooms, 3 Bathrooms with 2 door garage. Filled with natural light all over the house, The primary suite offers huge walk-in closet and a 5-piece ensuite, convenience of second-floor laundry. Double door entry to open foyer. Main Floor With 9' High smooth Ceilings, Waffle ceilings in great room and den area. Fireplace on Great room, Oak stairs throughout with Oak railings. Hardwood on the main floor and upstairs hallway. Entrance to garage thorough mud room. Situated in a desirable neighborhood close to top-rated schools, parks, and local amenities. (id:60365)
43 - 515 Winston Road
Grimsby, Ontario
Your opportunity to own this gorgeous 2-storey 3 bedroom town-home located in the thriving Grimsby-on-The Lake community. Enjoy a beautifully designed open concept main-floor complemented by a magazine ready kitchen! This home is dramatically upgraded throughout with high-end finishes! Nothing was missed; Wood stairs with cast-iron spindles, upgraded cabinetry, quartz counter -tops with ceramic tile backsplash, high-end light fixtures, and new s/s appliances! The master bedroom is complimented by a 4pc master ensuite with a deep soaker tub. Fully fenced in back yard with a patio! Live right along waterfront walking & biking trails, second from the Qew. You have loved being just a 5-minute walk to the lake-perfect for morning jogs, evening strolls, or simply enjoying the serenity of the water. The view of the lake from the master bedroom never gets old-it's calming backdrop to start and end the day. At the same time, everything you need is right around the corner. Major stores like RONA, Real Canadian Superstore, Canadian Tire, Sobeys and more are all within easy reach. Plus with immediate access to the QEW, Commuting is smooth whether you're heading toward Niagara or the GTA. (id:60365)
B9 - 10 Palace Street
Kitchener, Ontario
Welcome to this less than 3 years old, stunning townhouse that combines modern design with functional living. Featuring 2 bedrooms and 2 bathrooms, this home is perfect for professionals, small families, or anyone seeking an inviting space for entraining or relaxing. A very low monthly maintenance fee . This home is Nestled in a prime Kitchener area, just minutes from major highways, top-rated schools, parks, shopping and conservation trails - a nature lovers delight! Available for immediate occupancy. (id:60365)
9 Dunton Lane
Brant, Ontario
**OPEN HOUSE SAT SEPT. 13TH 11AM-1PM*** No signs on the property, come to front door. Welcome to 9 Dunton Lane in the sought-after Telferwood Estates of Paris, Ontario. This updated raised bungalow is located on a quiet street and surrounded by other well-maintained bungalows. This move-in-ready, carpet-free home features engineered hardwood in the bedrooms, pot lights throughout, and an open-concept layout ideal for everyday living and entertaining. The main floor offers 3 bedrooms and a full bath, while the finished basement includes 2 additional bedrooms, a second full bathroom, and a spacious rec room great for guests, older kids, or a home office. Outside, enjoy a fully fenced backyard with low-maintenance composite fencing, a double-car garage with inside entry, and a front yard irrigation system to keep your lawn green all season. Don't miss your opportunity to own a turn-key raised bungalow in one of Paris most desirable communities. Book your private showing today! (id:60365)
349 Smith Street
Wellington North, Ontario
**Public Open House Sat, Sept 13th, 1-3pm**Nestled on an expansive lot in downtown Arthur, this exquisite 4 bedroom, 3 bathroom home has undergone a complete transformation, blending classic architecture with elevated modern finishes. The main level impresses with wide-plank hardwood flooring and a light-filled living room anchored by a gas fireplace clad in Taj Mahal quartz, framed by large windows and a coffered ceiling. The adjacent open concept kitchen and dining area is a showpiece of design, featuring an oversized centre island with a waterfall quartz countertop and breakfast bar, pendant lighting, a custom plaster range hood, pot lighting, and full-height Taj Mahal quartz backsplash and counters that carry the stones elegant detailing throughout. Arched windows throughout the principal rooms add a graceful architectural touch, while a beautifully appointed mudroom at the rear of the home offers built-in storage and striking herringbone brick tile underfoot. A versatile main floor room provides the option for a family room or fifth bedroom, complemented by a stylish 4 piece bathroom and convenient main floor laundry. The upper level is equally impressive. The primary suite offers a walk-through closet and an elegant 5 piece ensuite with a curbless walk-in tiled shower, stationary glass, soaker tub, and double vanity. Three additional bedrooms provide generous proportions and share a modern 4 piece main bath. Outdoors, a wraparound covered back deck extends your living space, ideal for entertaining or relaxing while overlooking the spacious, private yard. A detached 1.5 car garage adds functionality to this truly turnkey property. From curated finishes to thoughtful functionality, every detail of this home has been carefully considered offering a rare opportunity to own a truly exceptional home in one of Arthur's most established neighbourhoods. (id:60365)
17 Dennis Drive
West Lincoln, Ontario
Welcome to this charming 3+1 Bedroom Townhouse in the Heart of Smithville. Beautifully maintained move-in ready townhouse, ideally located on a quiet street. This home offers 3 spacious bedrooms upstairs, plus a fully finished basement with an additional bedroom, making it perfect for families, guests, or a home office setup.With 4 bathrooms thoughtfully placed throughout, daily routines are made easy. The home also features an extended driveway providing rare extra parking and a private backyard, ideal for relaxing, entertaining, or gardening.Enjoy modern upgrades including a tankless water heater, built-in air purifier, and efficient systems that provide comfort and peace of mind year-round.Located just minutes from groceries, restaurants, gas stations, and highways, this home offers the perfect balance of small-town charm and everyday convenience. Dont miss your chance to own this exceptional home in one of Smithvilles most desirable neighborhoods! (id:60365)
Lot 52 Rivergreen Crescent
Cambridge, Ontario
OPEN HOUSE: Saturday & Sunday, 1:00 PM - 5:00 PM at the model home / sales office located at 19 Rivergreen Cr., Cambridge. Introducing The Lily - the newest floorplan in Ridgeview's highly coveted Chapter Series, where thoughtful design meets everyday functionality. This 3-bedroom, 2.5-bathroom home offers a perfect blend of style and practicality, ideal for modern living. The main floor features a bright and open-concept layout with soaring 9-foot ceilings and a carpet-free design, creating a sleek and spacious feel. A large great room flows seamlessly into the generous kitchen, complete with 36" upper cabinets and ample counter space. A convenient mudroom adds to the home's smart and efficient layout. Upstairs, you'll find three well-sized bedrooms, including a primary retreat with a spacious walk-in closet and private ensuite. Two additional bedrooms and a full main bathroom complete the second level, offering plenty of room for family and guests. The unfinished basement is a blank canvas, ready for your personal touch. Located just minutes from scenic parks, walking trails, and approximately 10 minutes to Highway 401, The Lily offers both a serene setting and easy access to commuter routes. (id:60365)


