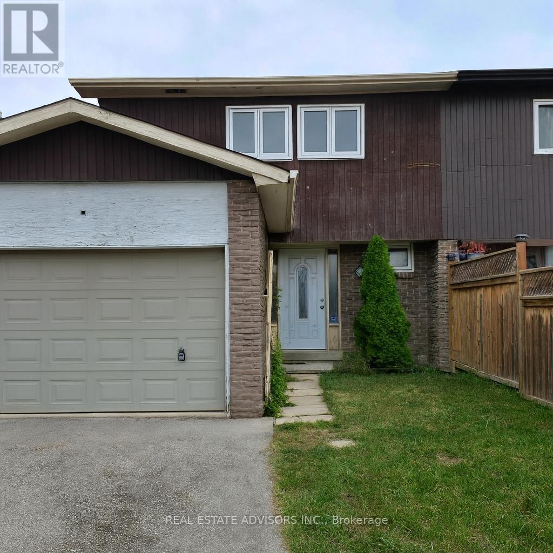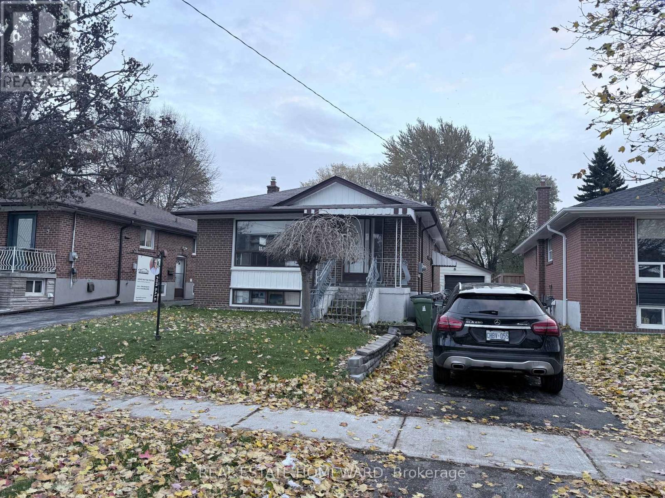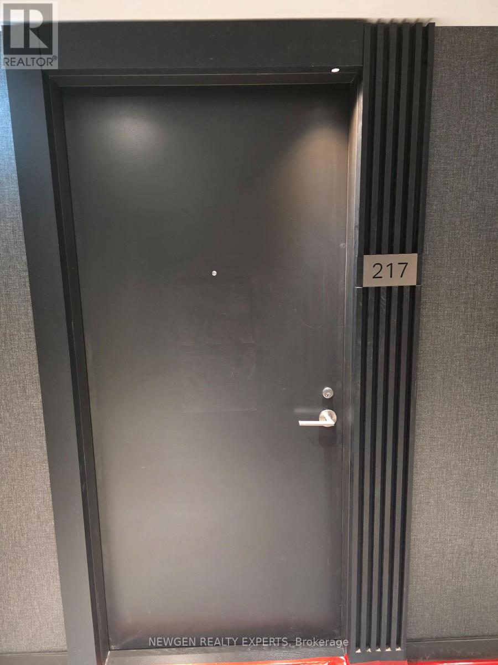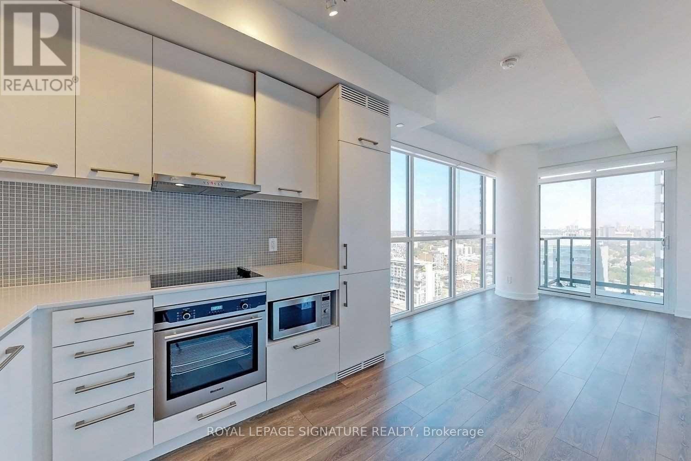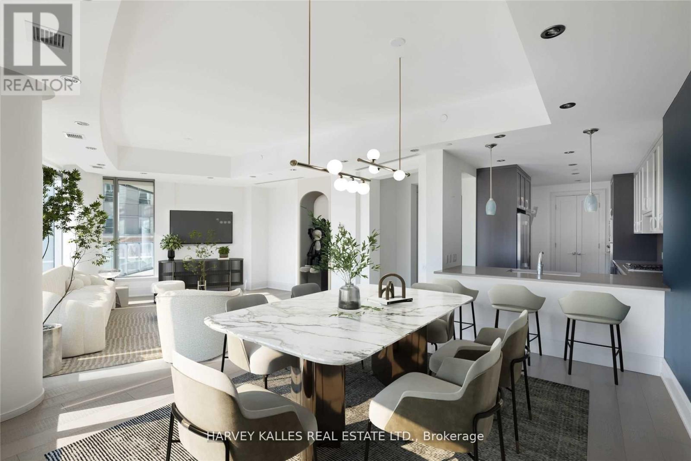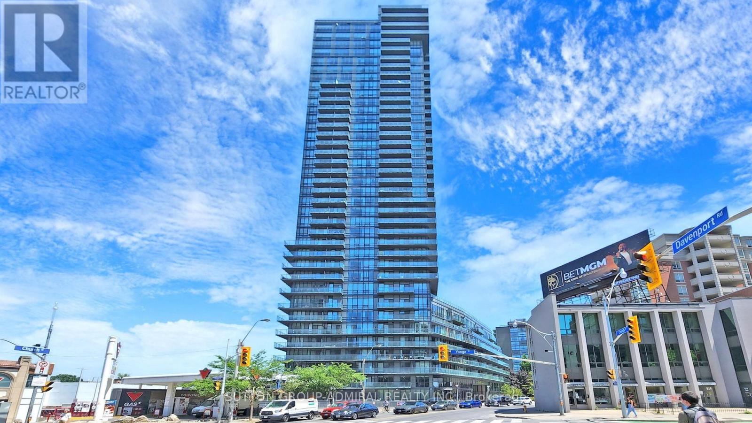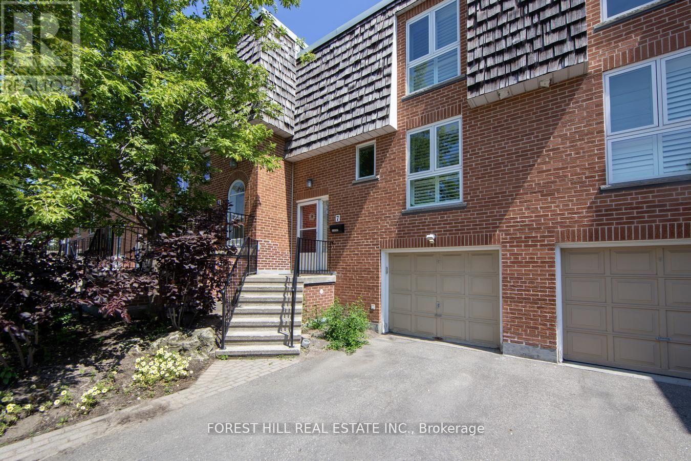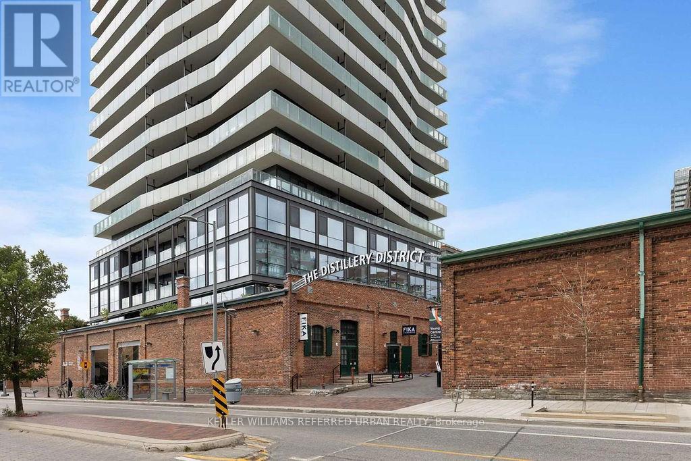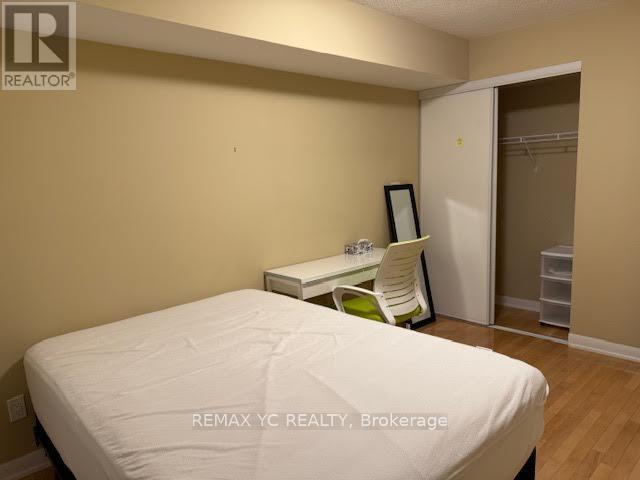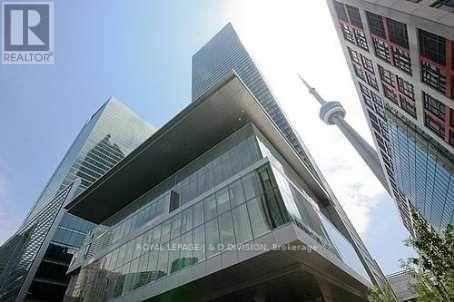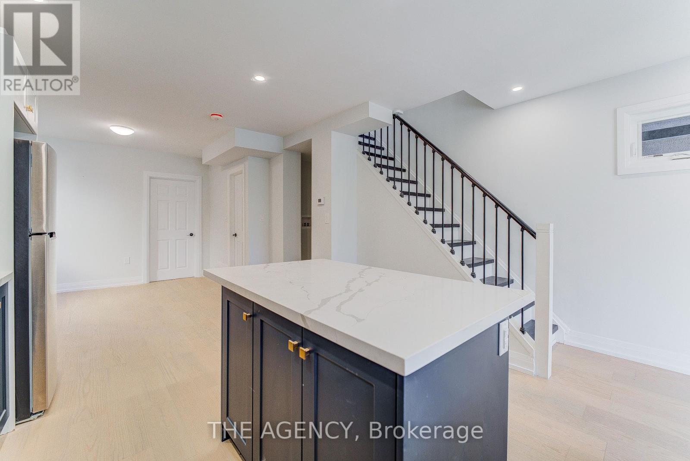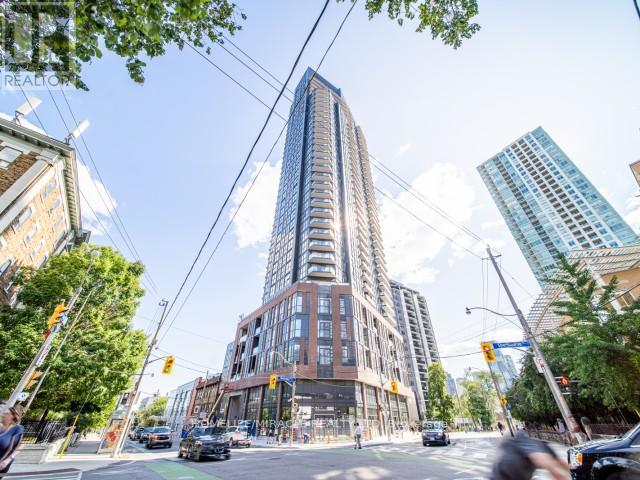238 Braymore Boulevard
Toronto, Ontario
Exciting Renovation Opportunity! Customize this property to your preferred style and finishes. Featuring 3 spacious bedrooms, 4 bathrooms, 2 kitchens, and a finished basementperfect for multi-generational living or rental potential. Dont miss the chance to add your personal touch and create the home youve been waiting for! (id:60365)
7 Dunlop Avenue
Toronto, Ontario
Backing directly onto Dunlop Parkette with no rear neighbours, this well-maintained detached home in Clairlea-Birchmount offers a rare combination of privacy and green space while being close to schools, shopping, and transit. The main floor features 3 bedrooms, living/dining, kitchen and bath, plus a separate finished basement apartment with 1 bedroom, kitchen, bath and a spacious living/dining area. Recent upgrades include a 2015 roof, 2016 gas furnace, central air (2 yrs), owned water tank (2024), vinyl flooring over hardwood (2022), new LED lighting throughout, updated toilets and faucets, 2019 fridge, newer stove upstairs, GE appliances in the basement and LG energy-efficient washer/dryer (2021). Large 1-size garage (professionally lifted/repaired) and long asphalt driveway accommodate up to 4 cars. Main floor vacant and basement currently tenanted month-to-month at $1,600 (40% share of water). No survey available. (id:60365)
217 - 110 Broadway Avenue
Toronto, Ontario
Welcome to this beautiful, brand-new 1 bedroom condo in the heart of Midtown Toronto at Yonge & Eglinton - the perfect home for a single person or a couple looking for stylish, comfortable urban living. This never-lived-in suite features a bright and functional layout with 9 ft ceilings, floor-to-ceiling windows, and a spacious open balcony that's perfect for your morning coffee or relaxing after a long day. You'll love the modern kitchen with quartz countertops, built-in appliances, and sleek European-style design offering extra flexibility to fit your lifestyle. Residents enjoy an exceptional selection of amenities, including an indoor/outdoor pool, state-of-the-art gym, basketball court, meditation garden, spa facilities, rooftop dining with BBQs and pizza ovens, co-working lounges, and elegant private dining rooms. nLocated steps from the Eglinton Subway Station, the upcoming Crosstown LRT, trendy shops, restaurants, cafés, and everyday conveniences, this suite offers unbeatable comfort, connectivity, and convenience in one of Toronto's most vibrant neighbourhoods. (id:60365)
2706 - 87 Peter Street
Toronto, Ontario
Hello Central! Beautiful Condo At 87 Peter St Are Here. Right In The Heart Of The Entertainment District (Peter & Adelaide), Enjoy This Condo Unit For All That It Has To Offer! *Quality Built By Menks* *Hardwood Throughout* *Quartz Countertops* *Seamless Built-In Appliances (Including Microwave)* *Cascading * Blackout Roller Shades* *Open Balcony* See It Today! (id:60365)
503 - 77 Charles Street W
Toronto, Ontario
Welcome Home To 77 Charles - A Boutique Building. W/16 Stories And Only 50 Suites. Designed ByArchitect Yann Weymouth of The Louvre. This 1,549 Sq Ft 1 + Den 2 Baths Unit Has Ample LivingSpace, South Views, 10' Ceilings, Chef's Kitchen With Viking Appliances. Spacious MasterBedroom With Custom Closets, Lavish Master Ensuite And Two Balconies. This Suite Is Perfect ForEntertaining And It's In A Building That Is Sure To Impress. (id:60365)
1809 - 825 Church Street
Toronto, Ontario
Stunning South West Facing Corner Unit, Huge Chef's Kitchen With Large Breakfast Bar. Open Concept Layout With Floor-To-Ceiling Windows, 9' Ceilings, Engineered Hardwood Floors Throughout And Wraparound Balcony With Amazing Views.Thousands Spent On Upgrades! Oversized Master Bedroom With Large Walk In Closet. (id:60365)
7 Maroon Mill Way
Toronto, Ontario
Beautiful condo townhouse nestled in the esteemed St . Andrews- Winfield. Priced to sell! Don't miss this opportunity to live in the prestigious Bayview & York Mill neighbourhood. Excellent Location In The Complex With Lots Of Light! Kitchen With Custom Cabinets & Breakfast Area, Open Concept Living & Dining Rooms With W/ O To Balcony, Luxurious Hardwood Floors, Updated Bathrooms, Generously Sized Bedrooms. Conveniently Located Just South of the 401 and access to the Yonge Street Subway Line You Can Access Top-rated Schools (Including Harrison PS, Windfields, York Mills Collegiate), Picturesque Ravines, Arena, Shopping Center, Gourmet Restaurants, and Quick Links to Highway 401, Making It Perfect for Families. Maintenance fees include snow removal, professional front gardening, water, parking, building insurance and common elements. This is the affordable carefree lifestyle at Great Location ! (id:60365)
N609 - 35 Rolling Mills Road
Toronto, Ontario
Urban Living Redefined in the Heart of Canary District! Welcome to Suite N609 at 35 Rolling Mills Rd a rare, true 3-bedroom corner unit offering a perfect blend of space, style, and convenience in one of Torontos most vibrant communities. This beautifully designed 980 sq ft suite features soaring 9-ft ceilings, floor-to-ceiling windows, and wide-plank laminate flooring throughout. The open-concept layout is bright and airy, flowing seamlessly to a spacious 95 sq ft balcony with park views, ideal for morning coffee or evening unwinding. Enjoy a modern kitchen, and three generously sized bedrooms, each with large windows and closets, a rare find in condo living. Convenience is at your doorstep with a luxury grocery store and acclaimed restaurant right in the building, and TTC access just steps away. Suite N609 also comes with owned underground parking and a locker. Residents enjoy access to unmatched building amenities, including: State-of-the-art fitness centre, Co-working lounge, Pet wash station, Kids playroom, Expansive 9,000 sq ft terrace with BBQs, dining areas, and a cozy firepit. All this, just minutes from Corktown Common, Distillery District, riverside trails, and downtown Toronto. Don't miss this rare opportunity to own a true 3-bedroom home in a thriving, family-friendly community! (id:60365)
2506 - 5791 Yonge Street
Toronto, Ontario
The "Luxe" Condo By Menkes With The Subway Station At Doorstep. Excellent Building Management And Club Facilities. Ample Amenities In The Neighborhood. Sits on 25TH floor with Unit is well maintained and quick walk to Yonge and Finch Subway, TTC, YRT, VIVA, Go transit station, Restaurants, shops and entertainment and more. *Parking Space May be Rented from the management office or directly from other unit owners subject to availability.. Enjoy the luxury life in North York! (id:60365)
3405 - 183 Wellington Street W
Toronto, Ontario
The Ritz Carlton Residences! Luxurious 1537 Sq.Ft. Large 1 Bedroom/2 Bath. Amazing South Exposure with panoramic Views of the CN Tower and Lake Ontario. Many Upgrades Incl; Touch Panel w/iPod Docking Station which Controls Automatic Blinds, Lights, Fireplace & Sound System. Home Theatre In Living Room With 50" 3D TV Over Fireplace + Blueray DVD Player. 32" Wall Mounted TV in Primary Bedroom. 5Pc Marble Ensuite, Featuring A Vanishing TV On Mirror. Stunning Bellini Kitchen w/Island & Breakfast Area. 10'Ceilings with beautiful finishes. Amazing Unobstructed South Views!! 24 hr. Valet & Visitor Parking, Separate Resident's Entrance Beside Hotel. Includes 1 Parking & 1 Locker. Resident's Only Fitness, Billiards & Theatre Room. Plus Enjoy All Fantastic Hotel Amenities including indoor pool & spa plus 3 distinctive dining & bar outlets for residents to enjoy; Toca Bistro, EPOCH Bar & Terrace and LANO café & wine bar. Steps To Toronto's Financial, Sports & Entertainment Districts and Underground Path System. Close proximity to the Billy Bishop Toronto City Airport and iconic city highlights like CN Tower, Ripley's Aquarium, The Rogers Center, Scotiabank Arena, Hockey Hall of Fame, The Princess of Wales Theater and Roy Thompson Hall. 2nd Parking spot available for $300.00 per month. (id:60365)
259 Robina Avenue
Toronto, Ontario
Welcome to 259 Robina Ave a Turn-key Investment in the Heart of Oakwood Village! Set on One Ofthe Most Sought After Streets in Oakwood Village, This Community Offers a Vibrant,family Friendly Atmosphere With Local Restaurants, Coffee Shops, Boutiques, and Parks Allwithin Walking Distance. Known for Its Artistic Flair and Strong Sense of Community, Oakwood Village Attracts Young Professionals, Families, and Creatives Who Love the Blend of Characterand Convenience. Completely Reimagined From Top to Bottom With Over $200,000 in Recentrenovations, This Fully Detached Gem Blends Modern Design With Incredible Income Potential.featuring 4 Spacious Bedrooms, 3.5bathrooms, and Parking for 4 Cars, This Home Offers Flexibility for Investors and End Users Alike.step Inside to a Bright Open-concept Main Floorshowcasing a Sleek, Modern Kitchen With Stainless Steel Appliances, Centre Island, and Designer Finishes. The Separate Unit in the Rear Flow Seamlessly to a Fully Fenced Backyard, Perfect for Entertaining. Upstairs Offers Three Generous Bedrooms Plus a Den or Office, Ideal for Work From Home Living.the Home's Layout Makes It a Dream for Savvy Investors, Easily Used as Aduplex Style Setup Where You Can Live in the Main Home and Rent Out the Rear Unit, or Convert the Basement to an Apartment (With Its Own Separate Entrance) to Create a Third Income Suite Orin Law Apartment. The Possibilities for Generating Income or Multi Generational Living Are Endless! New Driveway, Carpet Free Throughout, and a Turn Key Renovation Make This Home 100% Move in Ready.whether You're an Investor, Multi Family Buyer, or Owner Looking for Mortgage Support, 259 Robina Ave is the Perfect Opportunity to Own, Live, and Earn in One of Toronto's Most Exciting Neighbourhoods. (id:60365)
604 - 159 Wellesley Street E
Toronto, Ontario
Experience Modern Downtown Living in this Bright Corner Suite at 159 Wellesley St E. This 2-bed, 2-bath condo offers a stunning 270 panoramic view of Toronto. Open-concept layout with floor-to-ceiling windows, sleek modern kitchen with quartz counters and stainless steel appliances, and a private balcony with city views. The primary bedroom includes an ensuite and large closet, while the 2nd Bedroom is spacious & filled with natural light. Enjoy Premium Amenities: 24-hour concierge, Fully Equipped Gym & Yoga Studio, Zen-Inspired Sauna, Rooftop Terrace, & Pet Wash Station. Conveniently located steps from Bloor St, Yorkville, U of T, TMU (Ryerson), both subway lines, & quick access to the DVP. Perfect for End-Users or Investors looking for a high-demand downtown address. Unit comes with 1 Parking & 1 Locker. (id:60365)

