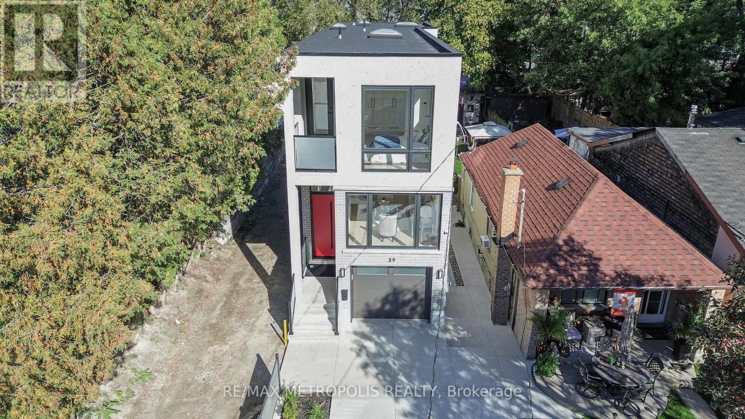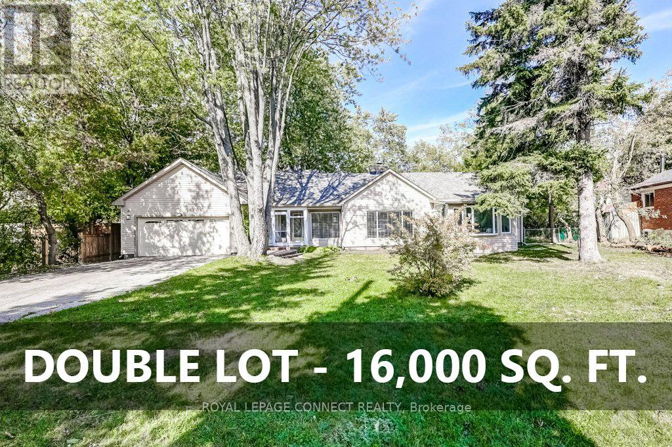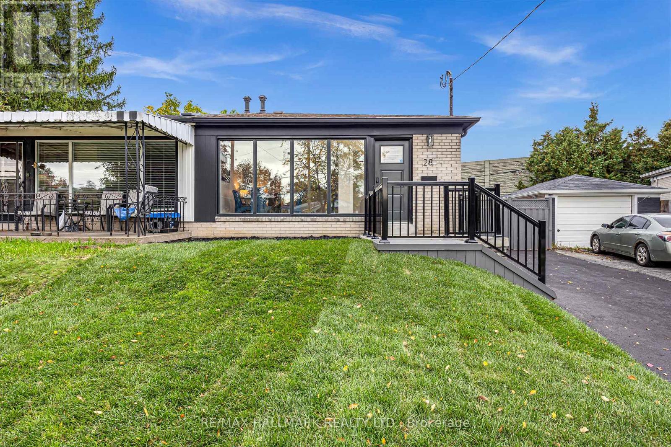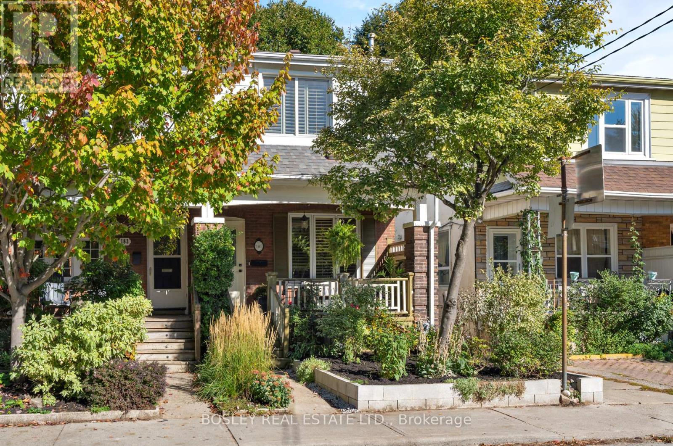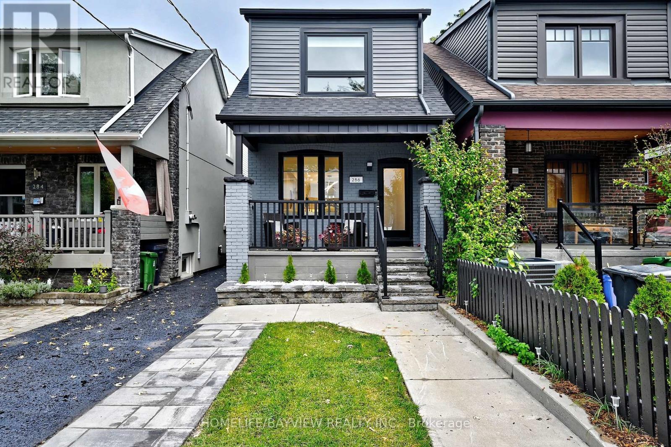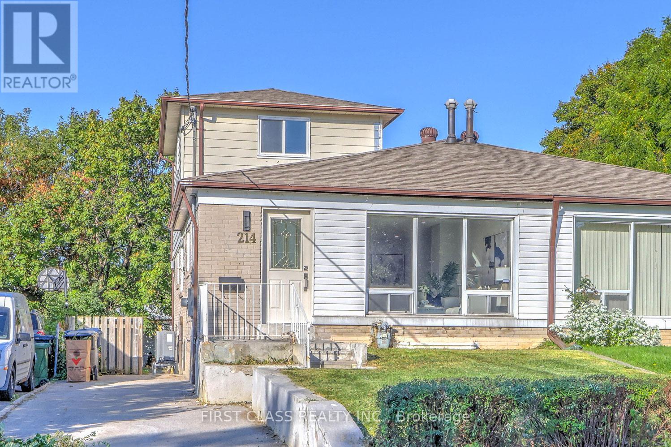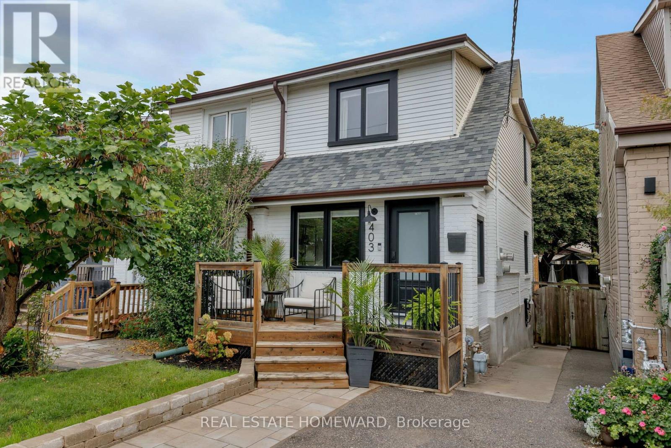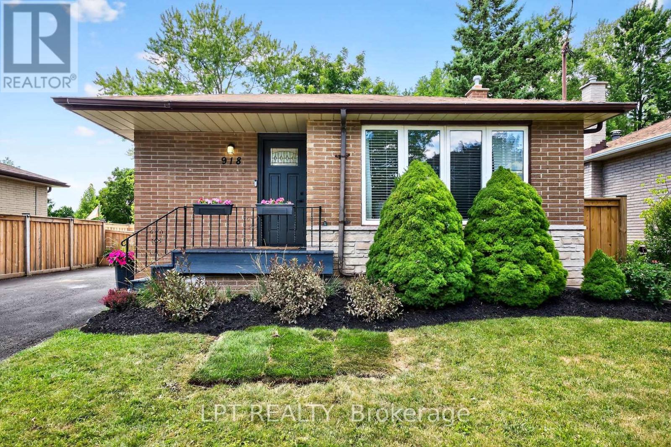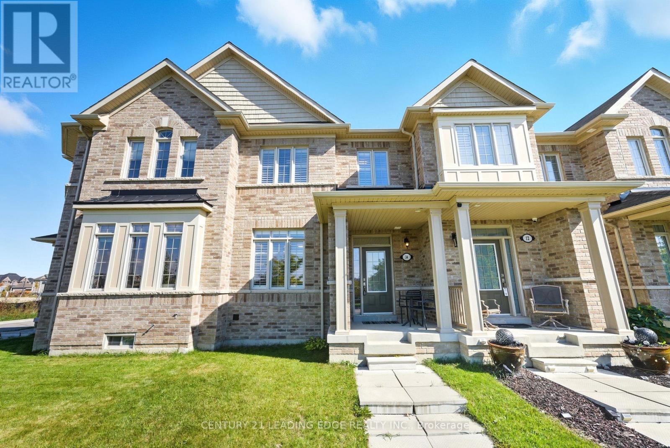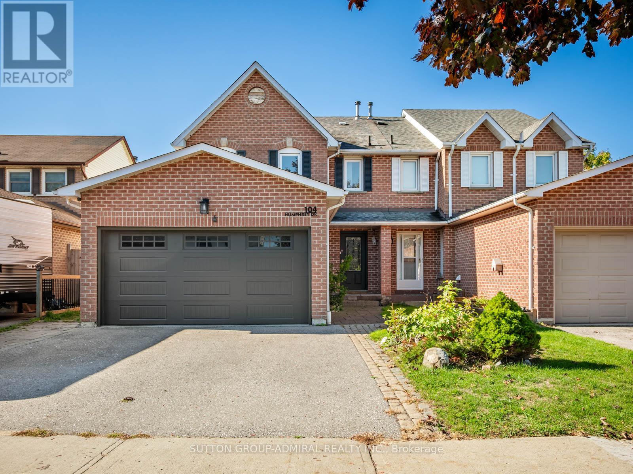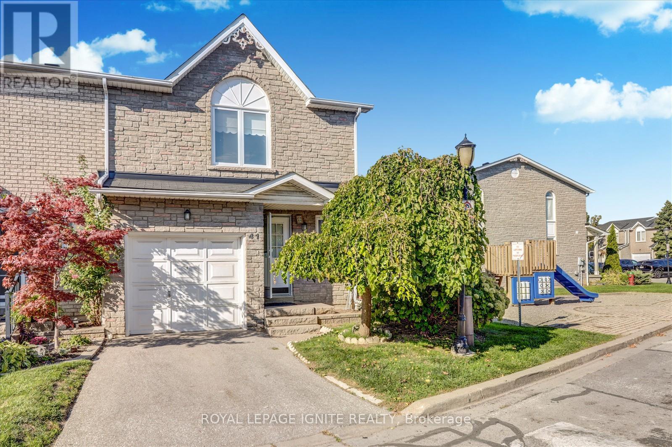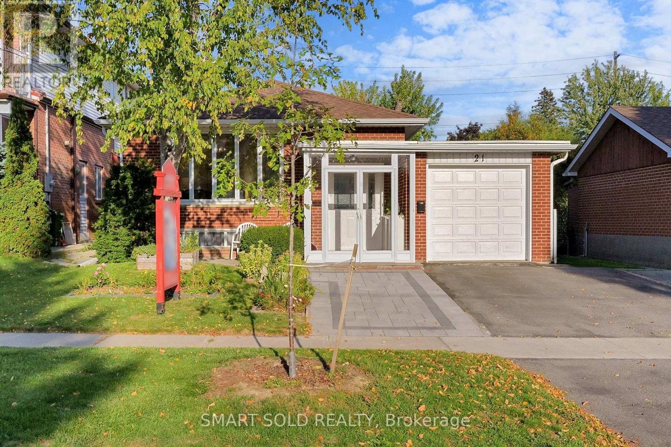39 Kenworthy Avenue
Toronto, Ontario
Discover the essence of modern luxury in this impeccably crafted detached home, perfectly situated in Torontos prestigious Oak Ridges community. Offering over 3,200 sq ft of elegant living space, including a thoughtfully finished 877 sq ft walkout basement with two spacious bedrooms, this residence combines architectural sophistication with everyday comfort. The main level impresses with soaring 11-foot ceilings, expansive windows that bathe the interiors in natural light, and a dramatic mezzanine that adds architectural flair. The gourmet kitchen features premium built-in appliances and custom cabinetry ideal for both entertaining and family dining. Enjoy thoughtful upgrades throughout, including built-in ceiling speakers, a comprehensive CCTV camera system, an insulated garage with direct interior access, a concrete driveway, and a fully fenced backyard that ensures both privacy and practicality. Upstairs, multiple skylights illuminate a beautifully designed layout. The primary suite offers a luxurious ensuite and walk-in closet, while the second bedroom also enjoys its own ensuite. Two additional bedrooms share a stylish Jack and Jill bathroom, creating a perfect balance of space and comfort. The versatile walkout basement with 9-foot ceilings provides endless possibilities for extended family, guests, or a home office. Ideally located minutes from GO Transit and nearby subway connections offering direct access to downtown Toronto, as well as places of worship and everyday amenities this distinguished home embodies the finest in luxury living. (id:60365)
70 Dunstall Crescent
Toronto, Ontario
Rare double-lot property offering flexibility, value, and future potential - live in, rent out, or redevelop/sell when the time is right. Large 16,000 sq ft double lot in West Hill with rentable, mortgageable, and insurable 2,435 square foot (iGuide), 3-bedroom 2-bath detached bungalow. One of the largest properties in the neighbourhood with no neighbours backing onto the property. 75' frontage at the street, expanding to approximately 90' at the front yard setback and a rear lot line of over 133' -- thanks to the pie-shaped lot. Home requires some work but has been updated and is comfortable: new roof (2022) ; flooring (2021) ; full bathroom renovation (2021) ; hot tub (2022) ; GE Monogram gas range (2021) ; main floor laundry (2021) ; and Electrolux washer/dryer (2021). City approval already in place to permit two lots (see attachments no further city work necessary, and lawyer can finalize at closing). Lots of future redevelopment options here: Build one or two detached homes (zoning approved plans for two detached homes in attachments) and add garden suites to each or take advantage of Torontos "Expanding Housing Options in Neighbourhoods" policy to create up to 10 rental units with ample parking. Potential rear street access can be gained via McMorrow for additional parking and greater Garden Suite value. Many $2m+ custom infill home precedents nearby. Near PanAm Sports Centre, Centenary Scarborough Hospital, University of Toronto Scarborough campus, and Centennial Scarborough campus. Strong demand for rental housing from temporary workers (doctors, nurses, professors, etc.) and students. 5 minutes to Rouge Hill GO Station (35 minutes to Union Station downtown), close to 401 & Kingston Rd. Walking distance to Rouge Valley trails and Lake Ontario. House is sold 'as-is, where-is' with no warranties or guarantees. (id:60365)
28 Huddleston Court
Toronto, Ontario
Sensational Mid-Century Semi-Detached Bungalow nestled in the highly sought-after Clairlea-Birchmount neighbourhood. Boasting over 2,000 sq.ft. of beautifully renovated living space, this home features premium finishes and a bright, open-concept layout filled with natural light. The main floor showcases a custom-designed kitchen with quartz countertops, stainless steel appliances, and dedicated laundry. The unique floor plan offers style and functionality in equal measure. Situated on an oversized pie-shaped lot, the private backyard is ideal for entertaining or relaxing summer BBQs. A separate side entrance leads to a fully finished 2-bedroom basement apartment, complete with its own laundry facilities perfect for extended family or rental income. Located just steps from Warden Subway Station, with convenient access to plazas, parks, schools, and a wide range of local amenities. (id:60365)
181 Monarch Park Avenue
Toronto, Ontario
Welcome to this inviting 3 bedroom, 2 bathroom gem in the heart of East York! From the moment you step onto the welcoming front porch, you'll feel right at home it's the perfect spot to enjoy your morning coffee or unwind after a busy day. Inside, a warm foyer opens into a bright living and dining area filled with character. A cozy fireplace creates the perfect focal point for relaxing evenings or gatherings with family and friends. The large eat-in kitchen includes a convenient main floor powder room and walks out to a beautiful back deck that leads to a cozy backyard ideal for outdoor dining, entertaining, or quiet relaxation. The unfinished basement is ready for customization. Additional storage is available in the detached garage. Located in one of the Danforth's most desirable family-friendly neighbourhoods, you're just steps from top-rated schools, parks, subway access, the DVP, and the vibrant shops and restaurants of the Danforth. (id:60365)
286 Springdale Boulevard
Toronto, Ontario
Welcome to 286 Springdale Boulevard, A Thoughtfully Renovated Gem in the Heart of East York. This stunning fully detached home has been meticulously renovated with Italian-inspired design and modern functionality in mind. Offering 3 + 1 bedrooms, this residence perfectly blends luxury, comfort, and convenience in one of East Yorks most sought-after neighbourhoods. Step upstairs to find three generously sized bedrooms featuring contemporary windows that fill each room with natural light. The primary suite showcases elegant floor-to-ceiling closets and direct access to a beautifully designed shared full bathroom ideal for families or guests.The open-concept main level welcomes you with warmth and style. A solid wood staircase with sleek glass railings leads into a bright and airy living space adorned with brand-new, state-of-the-art appliances, modern lighting, and premium finishes throughout. A cozy breakfast nook (Den)opens directly to the private backyard oasis, complete with ambient string lighting perfect for entertaining or unwinding under the stars. The fully finished high-ceiling basement offers exceptional versatility, featuring a fireplace, custom bar, and mini bar fridge ideal for entertaining or relaxing and extra bedroom. ***** There is one parking spot on the shared driveway, to be used alternately with the neighbour ***** (id:60365)
214 Linden Avenue
Toronto, Ontario
Absolutely Gorgeous Quality 2 Storey Semi on a Wide 30x104 Ft Lot! Locate in the Heart of Kennedy Park Family Oriented Neighborhood.This beautifully upgraded 5+3-bedroom home is the perfect starter or investment opportunity. Upgrade through main and 2nd floor with a new upgraded kitchen with beautiful counter tops, nice backsplash, stainless-steel new appliances and two upgrade bathrooms. Finished basement apartment with separate entrance, 3 bedrooms, 1 large living room, 1 kitchen and 1 bathroom. Steps to TTC, Walking distance to Kennedy Station and minutes to Hwy 401, schools, and shopping. Don't miss this move-in-ready gem! (id:60365)
403 Scarborough Road
Toronto, Ontario
Hold onto your heart or this Upper Beach beauty might just steal it. From the moment you step inside, the airy Coastal California vibe sets the tone: this is a house with both style and soul, function and form. Lovingly updated over time, it looks like a magazine spread but is designed for real life. Picture sunny mornings in the freshly renovated kitchen, family filling the dining room for Thanksgiving dinners, coats and strollers easily stashed in a proper front entryway, and waking up to vaulted ceilings and wall-to-wall closets in the dreamy primary bedroom. Imagine hosting Super Bowl in the killer basement rec room with wet bar, summer BBQs in the epic backyard, and quiet evenings on the front porch, watching the sun set over wide-open green space as dogs run, kids play and neighbours stroll by. Set in the heart of the Upper Beach, you'll love the warmth of the community, the vibrant Kingston Rd Village with its shops and restaurants, and the convenience of the Danforth GO for a quick 14 minute downtown commute. Nature lovers have Glen Stewart Ravine just down the street, leading straight to miles of beaches, boardwalk, and bike paths. Plus, you're in the coveted Adam Beck Public School district (with French Immersion), making this a home you can confidently put down roots in. And yes, it even has legal front pad parking. This isn't just the home you've been searching for - its the life that's been calling you. (id:60365)
918 Walton Boulevard
Whitby, Ontario
***Public Open House Saturday October 11th & Sunday October 12th From 2:00 To 4:00 PM.*** Pre-Listing Inspection Report Available Upon Request. Completely Renovated Bungalow On Quiet Street. Located In Sought-After Williamsburg Neigbhourhood. Backs Onto Palmerston Park - It's Truly An Oasis In The City! Lot Is 50.05 Feet By 120.11 Feet. Move In Ready. Bright & Spacious. Well-Maintained. 1,034 Square Feet Above Grade As Per MPAC. Modern Kitchen With Quartz Counter Tops, Tiled Floors, Backsplash & Stainless Steel Appliances. Renovated Washrooms. Finished Basement With Side Entrance, Rec Room, Bedroom, Den & Washroom. Can Easily Add Kitchen To Basement. Rec Room Features Gas Fireplace, Pot Lights & Wine Fridge. Tankless Water Heater & Furnace Owned. Many Features Include: Kitchen Renovated In 2025, Gas Stove & Fridge 2023, Washroom Renovated In 2025, HVAC System 2022, New Front Door In 2025 & More. Walk Out To Deck & Privacy Fenced Backyard. Convenient Location. Close To Highway 401, GO Station, Public Transit, Shops, Schools, Parks & More. Steps To Palmerston Park Tennis Court & Baseball Diamond. Click On 4K Virtual Tour & Don't Miss Out On This Gem! (id:60365)
14 Drayton Avenue
Ajax, Ontario
Welcome To 14 Drayton Ave, Ajax A Beautifully Upgraded Freehold Townhome In The Sought-After Northwest Ajax Community. This Bright And Modern 3+1 Bedroom, 4-Bathroom Home Features An Open-Concept Layout With 9-Ft Ceilings, Hardwood Stairs With Wrought Iron Pickets, And Pot Lights Throughout. The Stylish Kitchen Boasts Quartz Counters, A Gas Stove, Stainless Steel Appliances, And A Spacious Breakfast Area Filled With Natural Sunlight. The Primary Bedroom Offers A Coffered Ceiling, Walk-In Closet, And A Luxurious 5-Piece Ensuite. The Home Also Includes An Alarm Rough-In For Added Convenience And Peace Of Mind. The Professionally Finished Basement Adds Valuable Living Space With A Large, Bright Rec Room And Ample Pot Lighting Perfect For Entertaining Or Relaxing. Situated On A Premium Lot With No Homes In Front, This Move-In-Ready Gem Is Close To Schools, Parks, Shopping, And Major Highways. A Perfect Blend Of Elegance, Comfort, And Convenience! (id:60365)
104 Humphrey Drive
Ajax, Ontario
Just Minutes From South Ajax's Most Desirable Lakeside Communities With Scenic Waterfront Trails And Parks Along Lake Ontario, 104 Humphrey Dr Offers 4+1 Beds, 4-Baths With A Rare Combination Of Space, Flexibility, And Location Featuring An Income Generating Basement With A Separate Entrance That's Perfect For Growing Families Or Savvy Investors. Step Into The Main Floor Featuring A Bright, Open Living And Dining Area With Large Windows That Fill The Home With Natural Light, Complemented By A Modern Kitchen Showcasing New Stainless-Steel Appliances Including Dishwasher (2025), Microwave (2025), Fridge, Stove, Ample Cabinetry, Stylish Breakfast Bar, Breakfast Nook, And A Walk-Out To The Raised Deck. Upstairs, You'll Find 3 Generously Sized Bedrooms, Each With Fresh Finishes And Laminate Flooring, Along With 2 Updated Bathrooms Including A Stylish Secondary Bathroom With A Glass-Top Vanity And Modern Lighting. The Spacious Primary Bedroom Provides A Serene Retreat With Double Windows, Mirrored Closets, And Room For A Sitting Area. The Finished Basement Expands The Living Space With A Separate Entrance, A Full Kitchen, Bedroom, 3-Piece Bathroom, And Laundry, Ideal As An In-law Suite Or Potential Income Opportunity. The Basement Walk-Out Leads To A Private, Fully Fenced Backyard With Mature Trees, A Brick Patio, And Lush Garden Space, Perfect For Outdoor Dining And Relaxation. Recent Updates Include Refreshed Bathrooms, Newer Flooring, New Floor & Ceiling In Laundry Room (2025), Basement Renovations (2022), And A Large Deck Ideal For Entertaining. Steps From The Waterfront Trail System, Rotary Park, Schools, Shopping, Transit, And Ajax GO Station. **Listing Contains Virtually Staged Photos.** (id:60365)
41 - 1345 Altona Road
Pickering, Ontario
Welcome to this beautiful end unit townhouse in the peaceful enclave of The Gates of Pickering. This home has a stone exterior finish from front to back which gives the home a prestige look and long term durability. Step inside to find gleaming hardwood floors flowing through the open concept living and dining areas, highlighted by a cozy gas fireplace perfect for family gatherings or entertaining guests. The BRAND NEW KITCHEN with NEW APPLIANCES features a bright breakfast area with a walkout to a private fully fenced backyard unlike other townhomes!! The primary bedroom offers generous space, and a small nook for the perfect office/work from home setup. The other two bedrooms are also quite large giving you a blank canvas to create your dream bedrooms! The basement is elegantly finished and quite large bringing you another bedroom/den and living area making this home great for large families! Prime Location with Exceptional Convenience! Minutes from the HIGHWAY 401, ROUGE HILL GO train station, located at Altona & Kingston it has 24 hours buses that makes commuting/transportation easy! Just seconds to a walk-in clinic, convenience store, nail spa, dental clinic, Pizza Nova, Pharmacy, Eye Care Clinic, and Harp & Crown Pub, Church, EduKids Childcare, George Ashe Library & Community Centre. Walking distance to the local public school EB phin / Elizabeth B. Phin which is a high demand, high rated public school, there's also an option for catholic school at St. Monica's! The local highschools are also popular Dunbarton High school and St Mary Catholic Secondary School! There's great entertainment close by with a short drive to the Toronto Zoo, Pickering Waterfront, Petticoat Creek Conservation Park & Pool! Matter of fact this home would be a great investment property for investors with great rental potential and low maintenance/upkeep! This home has it all, it's literally on the border of Scarborough, easy access to nature, recreation, and city amenities! (id:60365)
21 Sunmount Road
Toronto, Ontario
Bright, well-maintained bungalow with a separate entrance basement apartment currently tenanted with strong and stable cash flow. Deep 150-ft lot backyard with space to add a rear gate or potential laneway/garden suite (buyer to verify). Functional layout with 3 + 3 bedrooms, ideal for multi-generational living or investment. Built-in garage plus 2-car driveway parking, easy to rent and manage. Conveniently located close to TTC, schools, parks, shopping, and daily amenities. Excellent opportunity for both end users and investors! (id:60365)

