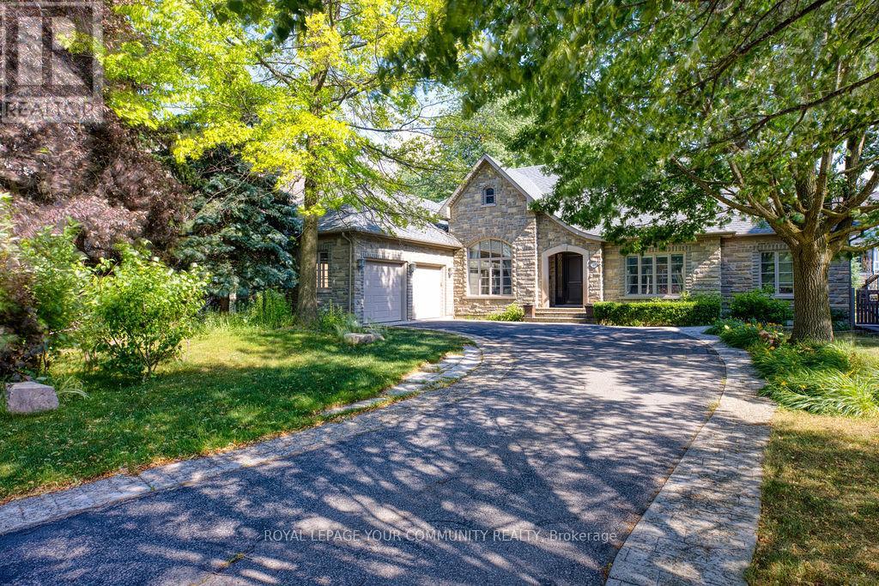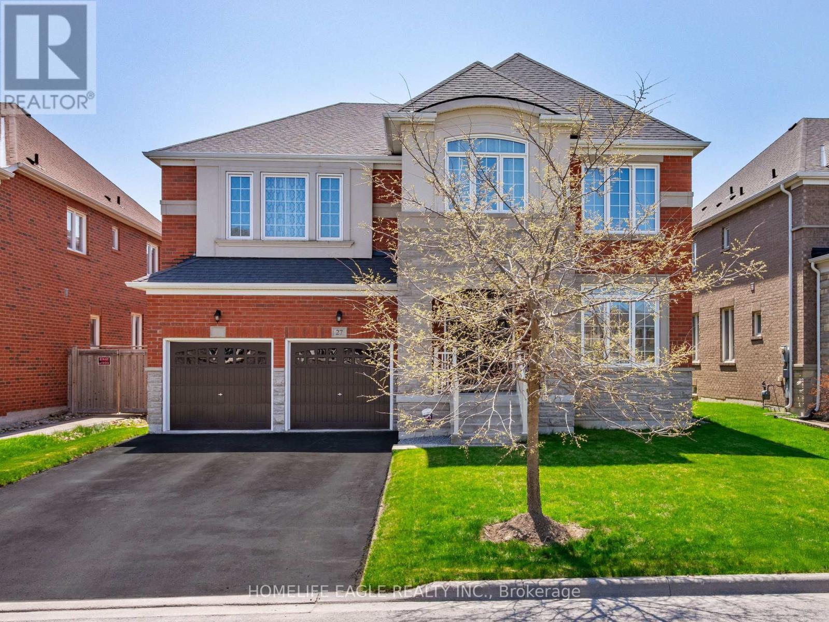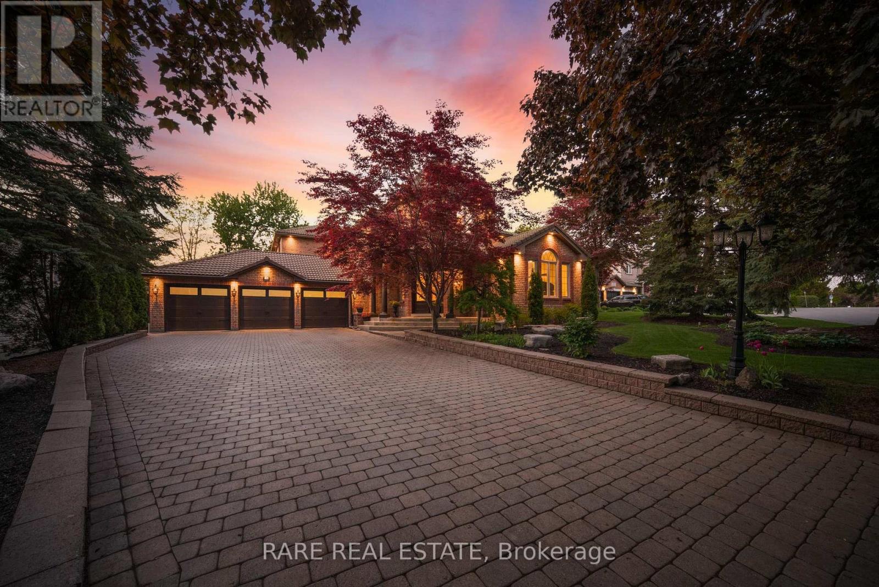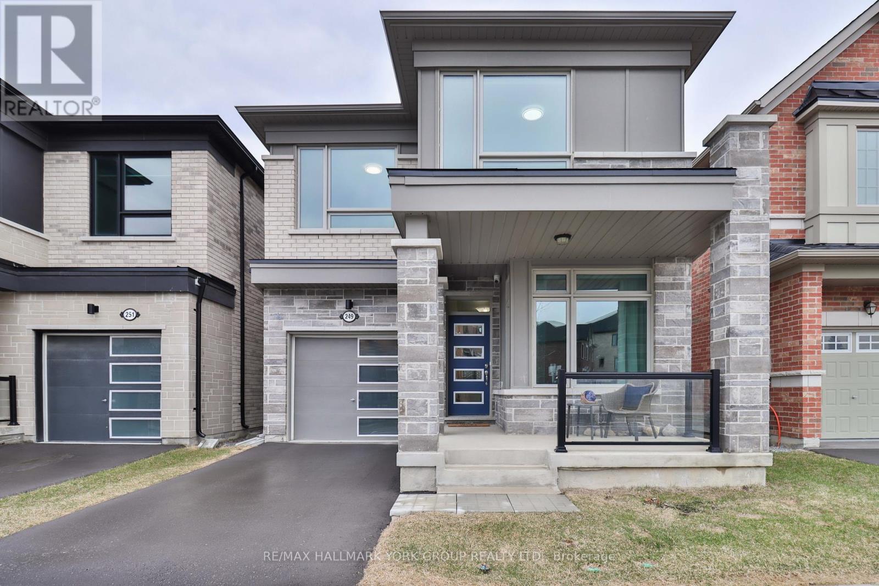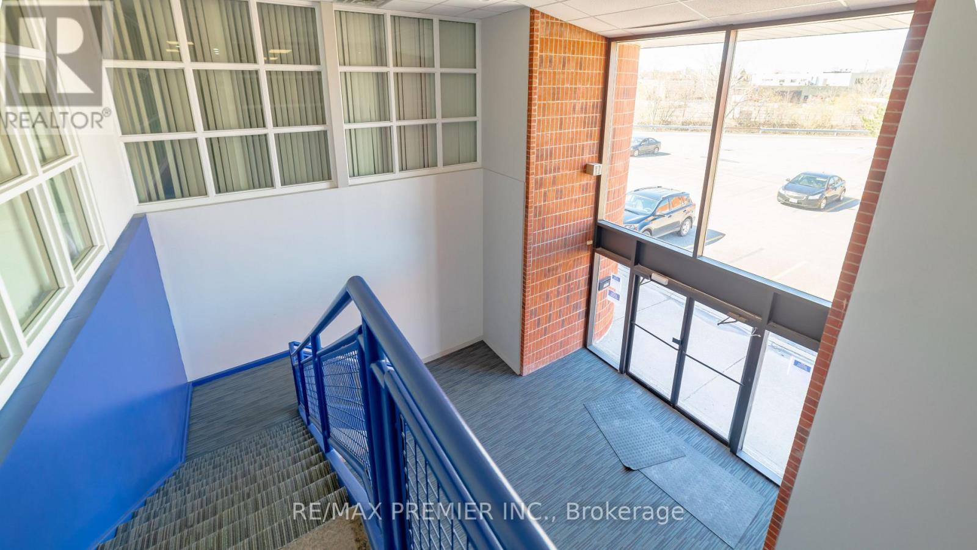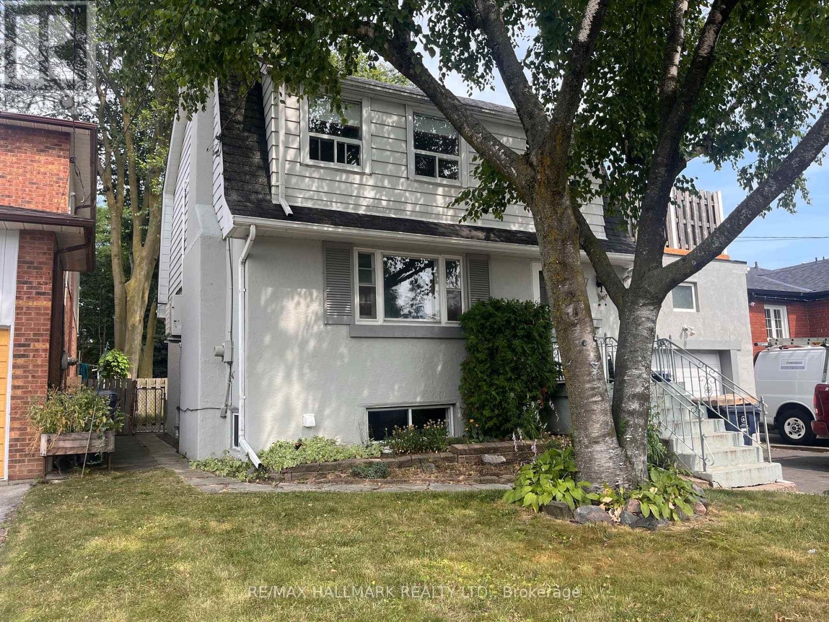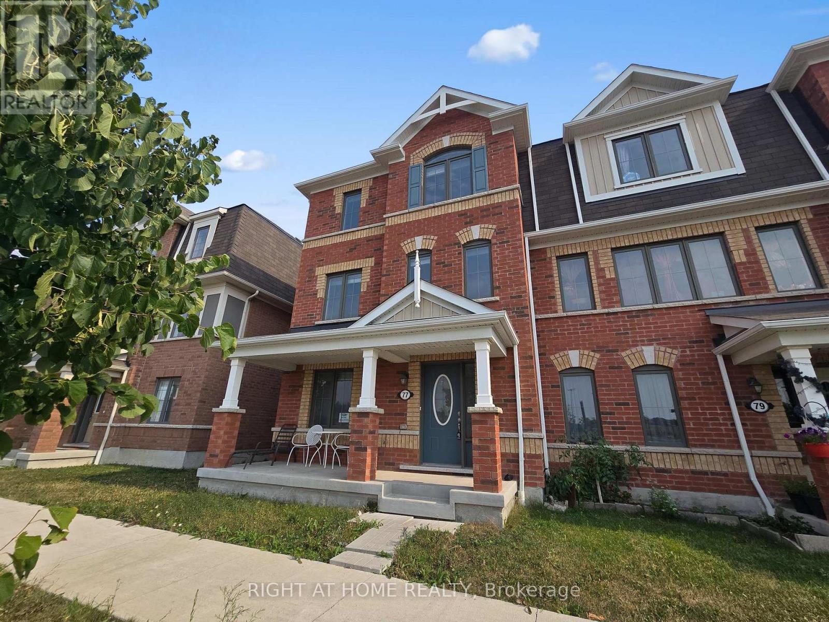17 Jasmine Crescent
Whitchurch-Stouffville, Ontario
Welcome to 17 Jasmine Crescent-a stunning storybook-style home that masterfully blends vintage farmhouse charm w/contemporary elegance & modern functionality. Nestled on a breathtaking 3/4 acre lot in the prestigious Ballantrae-Stouffville area, this property offers a peaceful retreat in a quiet, tree-lined crescent within a quaint & friendly neighbourhood. Enjoy the perfect balance of serenity & accessibility, just a 10-minute drive to HWY 404 & Stouffville, making it an ideal location for those seeking an escape from the city without sacrificing convenience. Step inside to a grand entrance that flows into a gourmet kitchen, featuring a massive island, quartz countertops, custom stone backsplash, high-end appliances, and a W/I pantry. The kitchen opens to a spacious dining area & leads seamlessly into an all-season terrace, a perfect space for entertaining or relaxing while overlooking the expansive backyard. The spectacular great room showcases a soaring two-storey cathedral ceiling with wood beams, a striking floor-to-ceiling stone fireplace, and a spacious loft accessible by a custom metal spiral staircase. Large windows bathe the space in natural light, enhancing its warm and inviting atmosphere. The primary suite is a true sanctuary, complete with cathedral ceilings, wood beams, radiant heated floors, a custom walk-in closet, a cozy gas fireplace and direct access to a sprawling balcony with serene backyard views. The luxurious ensuite features a soaker tub & rainfall shower. Car enthusiasts will appreciate the massive 4 car garage, featuring yard access, stairs to basement, a separate electrical panel, built-in Chameleon central vacuum for vehicles, & a rough-in for a boiler heater. As one of the largest lots in the neighbourhood, the backyard offers endless possibilities to create your own private oasis. This exceptional home offers a rare combination of character, luxury, and space perfect for families, entertainers and anyone seeking a peaceful lifestyle. (id:60365)
103 Duncan Road
Richmond Hill, Ontario
exceptional Custom-Built Luxury Residence Located on Coveted Duncan Road,in the Heart of Bayview & 16th, Richmond Hill.Nestled in one of the areas most prestigious and charming communities,this stunning home features an exceptional layout with expansive,light-filled living spaces ideal for both everyday comfort and grand entertaining.The elegant primary suite showcases a double-sided fireplace, his & her walk-in closet ,and a lavish 5-piece ensuite complete with Jacuzzi, heated floors, and a private sitting/reading area.The main floor offers a spacious formal dining room with a warm,inviting fireplace, high ceiling and with detailed crown moulding,and a fully equipped second kitchen adjacent to the main kitchen featuring an additional fridge,built-in oven,sink,and pantry for added convenience and function.The finished basement includes a chic and designer bar with a professional-grade wine cellar,a built-in dishwasher nand a custom-built lounge perfect for entertaining,relaxing,or hosting guests in style.a privet,fully outfitted gym, a relaxing steam room, a large laundry rm,and abundant space for storage or future customization in the unfinished sections.Step outside to your custom-built backyard cabana,complete with a fireplace(as is),3-piece bathroom,bar area,seating zone,wine fridge,and dishwasher perfect for entertaining or enjoying quiet evenings under the stars. Additional features include: All-stone exterior walls, Professionally finished stone deck in the backyard, Professional-grade sprinkler system, Mature, romantic trees in both front and rear yards. Located just minutes from all essential amenities shopping malls,fine dining,supermarkets,top private Schools,GO Station,Highways 404 & 407.Truly a Remarkable Home to Live, Entertain &Enjoy. **EXTRAS** ALL ELECTRIC LIGHT FIXTURES, ALL EXISITING WINDOW COVERINGS,GAS COOKTOP, RANGEHOOD,B/I 2FRIDGES,MICROWAVW,2 OVENS&DISHWASHER,WASHER & DRYER, SPRINKLER SYSTEM,ALARMSYSTEM, GARAGE DOOROPENERS&REMTES (id:60365)
27 Scarlet Way
Bradford West Gwillimbury, Ontario
The Perfect 5+1 Bedroom & 4 Bathroom Detached *Premium 50Ft Wide Frontage* Pool Sized Backyard*Located In Bradford's Family Friendly Neighbourhood* Enjoy 4,059 Sqft Of Luxury Living + 1,843Sqft Total Unfinished Basement Area W/ Separate Entrance* Beautiful Curb Appeal W/ Stone &Brick Exterior* No Sidewalk On Driveway W/ Ample Parking* Covered Front Porch & Double MainEntrance Doors* Sunny South Exposure & Functional Floor Plan* Main Flr Office W/ French DoorsOverlooking Frontyard* Open Concept Living & Dining Rm W/ Pot Lights, Expansive Windows & ZebraBlinds *Perfect For Entertaining* Chef's Kitchen Includes *8Fft Centre Island W/ Custom LightFixtures* Large Built In Double Pantry* Modern Cabinetry W/ High End KitchenAid Range &Refrigerator *Bosche Dishwasher* Sink Over Window W/ Reverse Osmosis For Drinking* LargeBreakfast Area W/ 8FT Tall Sliding Doors To Sundeck* Large Family Room W/ Gas Fireplace W/Marble Mantle *Electric Zebra Blinds* Large Windows Bringing Ton Of Natural Light* High EndFinishes Include Hardwood Flrs & Smoothed Ceilings On Main* Iron Pickets & Hardwood Steps ForStaircase* Upgraded Tiles In Foyer & Bathrooms* Interior & Exterior Potlights* Custom LightFixtures & Modern Zebra Blinds* Spacious Primary Bedroom W/ His & Hers Closet Including CustomOrganizers* Spa-Like 5PC Ensuite W/ All Glass Stand Up Shower *Modern Black MOEN ShowerControl* Double Vanity W/ Make Up Bar & Deep Tub For Relaxation* All Ultra-Large Bedrooms W/Access To Ensuite Or Semi Ensuite & Large Closet Space* 2nd Floor Multi-Functional Living Rm*Can Be Used As 6th Bedroom* 2 Access Staircase To Basement *R/I For Full Bathroom* 200AMPSControl Panel *Endless Potential* 2 Gated Fenced Backyard *Beautifully Landscaped* Huge GapBetween Neighbourhing Homes* Built By Reputable Builder Great Gulf* Close To Shops &Restaraunts On Holland St, Top Ranking Schools, Local Parks, Community Centre, The Bradford GO,HWY 400 & Much More* Don't Miss! Must See* (id:60365)
30 Delia Place W
Vaughan, Ontario
Welcome to 30 Delia Place an elegant and fully updated residence tucked away on one of Woodbridge's most exclusive and private cul-de-sacs. Set on a sprawling, tastefully landscaped lot, this refined home blends luxury with warmth, offering the perfect balance of family comfort and sophisticated entertaining. From the moment you enter the grand foyer with its soaring 20-foot ceilings, you're greeted by timeless tumbled travertine floors that stretch across the entire main level. The heart of the home is a chef-inspired kitchen, outfitted with professional-grade built-in appliances and wrapped in rich granite countertops tailor-made for both quiet family moments and lively entertaining. Featuring 4 spacious bedrooms upstairs and 2 more in the walk-out lower level, this home easily accommodates multi-generational living or extended guest stays. The fully finished basement includes a large recreation area, secondary kitchen, media zone, and a custom wine cellar for showcasing your most prized vintages. Step outside and the luxury continues your private backyard retreat features a covered lounge area with a built-in fireplace, a outdoor kitchen area, and a tranquil gazebo nestled among mature gardens. Step back inside to the a newly expanded cottage-style room offers additional flexible living space ideal for relaxing, working out or just taking in the beautiful outdoors with the fully retractable glass wall. With 6 designer bathrooms, top-tier finishes throughout, and thoughtful details at every turn, this home delivers comfort with class. Located just steps from top-rated elementary and secondary schools, lush parks like Boyd Conservation and the Humber River trails, and all the essentials at Market Lane, 30 Delia Place is more than just an address its an experience in modern, elevated living. (id:60365)
249 Beaverbrae Drive
Markham, Ontario
A modern sanctuary built for a greener future. With premium upgrades that reduce environmental impact while maximizing comfort and efficiency, this residence stands at the forefront of sustainable living. Located in the vibrant Springwater community, this 4-bedroom detached home showcases elegant design and advanced energy performance powered by a Geothermal Home Energy System. Step inside and discover bright, open interiors with 9' smooth ceilings on both floors, Vintage white oak engineered hardwood flooring and oak stairs. The designer kitchen impresses with ceiling-height cabinetry, granite countertops, stainless steel appliances, and added storage on the backside of the centre island. The sun-filled great room offers a cozy gas fireplace and stunning triple-glazed Low-E windows for comfort and insulation. Retreat to the luxurious primary suite featuring a tray ceiling, walk-in closet and frameless glass shower. A unique upgraded linen station in lieu of the traditional linen closet. Every bathroom is equipped with ceramic tile floors, brushed nickel fixtures and dual-flush toilets. Smart home features include Ecobee thermostat, dimmable lighting, Custom Serena window shades by Lutron with motorized shades in West-facing rooms, and EV charger rough-in. Built with triple-pane windows, steel insulated doors, 30-year shingles, and a brick/stone/vinyl façade, this home also includes a tankless water heater and ERV. Modern. Efficient. Future-ready. Welcome to 249 Beaverbrae. (id:60365)
1705 - 15 Baseball Place S
Toronto, Ontario
Welcome To The Riverside Square At Queen St W & Broadview!. Located in the trendy Riverside/Leslieville neighborhood. The Unit Features a Functional open-concept layout, Walkout Balcony, Floor-To-Ceiling Windows! And Modern Kitchen With S/S Appliances. This 2 Bedroom Condo Has An Amazing South Facing View and 11 Foot Ceilings. TTC And Union Stn Just Steps Away, Easy Access To Hwy's, Bike Trails, Sugar Beach, Groceries, Medical Clinics And Much More. Enjoy City's Harbour front And The Entertainment District At your doorstep. Easy Access To Dvp &Downtown Toronto. (id:60365)
2027 - 1225 Kennedy Road
Toronto, Ontario
Fully Furnished Private Office Space In A Prime Location Immediately Available On Short Or Long Term. The Space Includes Prestigious Office Address, Reception Services To Meet And Greet Clients, Telephone Answering Service, Free Board Room Hours, Cleaning And Maintenance Services. Additional Services Available Upon Request, I.E Dedicated Phone Line & Printing Services. This Is A Great Opportunity For Small To Medium Size Businesses Or Professional Startups. (id:60365)
Main - 28 Hammersmith Avenue
Toronto, Ontario
Executive Residence Steps To The Lake/Beach/Boardwalk! Fully Renovated, This Suite Offers Easy Living With An Open Concept Living Room, Dining Room And Kitchen. Stainless Appliances, Stone Counters, Kitchen Island, Gas Fireplace, Heated Bathroom Floor, Patio Doors To Front Porch & More! This Suite Has Independent Heating/Cooling Controls And En-Suite Laundry. Amazing Neighbours. 1 Car Parking Included. Enjoy Relaxed Living In The Beach!!! (id:60365)
Lower - 17 Mystic Avenue
Toronto, Ontario
Welcome to this cozy clean and private 1 bedroom lower level apartment . Private entrance, en-suite Laundry. Close to public Transit, Shopping, Schools, parks and more. Private side patio for summer time relaxation. Offers welcome anytime. (id:60365)
Bsmt - 1 Trenton Avenue
Toronto, Ontario
Renovated basement in a detached home in the heart of East York. Includes private ensuite laundry and a separate side entrance. Good ceiling height in the basement with laminate flooring throughout. Walking distance to pharmacy, schools, church, Stan Wadlow Park, arena, and outdoor pool. Free street parking available out front. (id:60365)
77 Whitefish Street N
Whitby, Ontario
Welcome home to this bright and spacious End unit, 4 bedrooms,4 bath Approx 2000 sq.ft.Double car garage (3 parking) Open concept layout.Spacious eat-in kitchen, with walk-out to large entertaining balcony. Separate Living and Family rooms. Hardwood on main living floor.Large primary bedroom with 3 pcs ensuite and large walk-in closet. In-law suite with walk-in closet and 3 pcs ensuite. Tons of storage. Across the street from mailbox and child friendly community park. Steps to shopping and all amenities ,Minutes to 401.. Will not disappoint (id:60365)
15 - 15 Heron Park Place
Toronto, Ontario
Welcome to this bright and modern 3-bedroom townhouse, ideally situated in the highly convenient West Hill neighborhood! Built in 2017, this home offers a thoughtfully designed open-concept main floor that seamlessly combines the living, dining, and kitchen areas - perfect for entertaining or everyday living. The primary bedroom includes a 4-piece ensuite and a walk-in closet, complemented by two additional bedrooms and bathrooms. Enjoy unparalleled convenience with TTC transit stops just steps away, and easy access to Heron Park Community Centre, the local library, grocery stores, restaurants, shopping, and Highway 401, as well as Rouge Hill GO and Guildwood GO Stations. Its also close to the University of Toronto Scarborough and Centennial College. This home is ideal for families, students, or professionals seeking a comfortable, accessible lifestyle in a vibrant and well-connected community. (id:60365)


