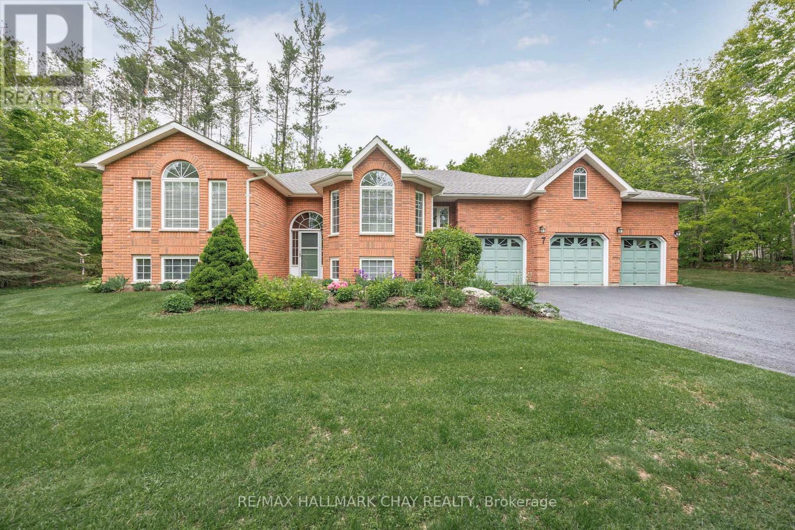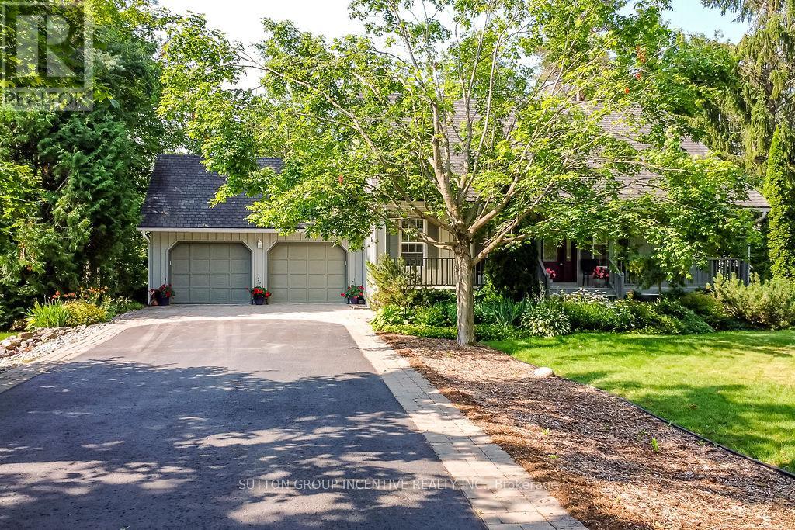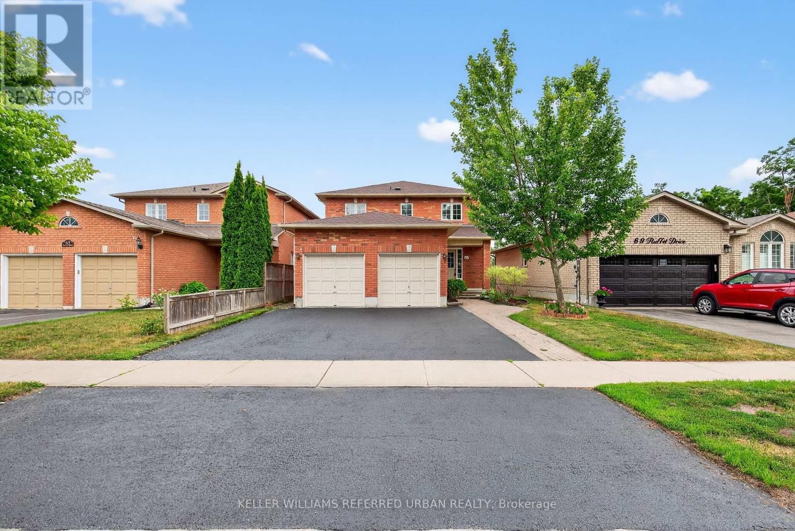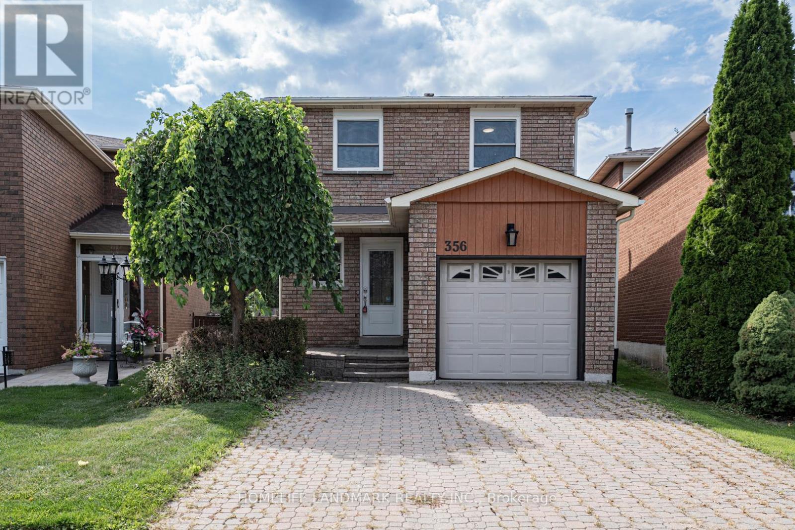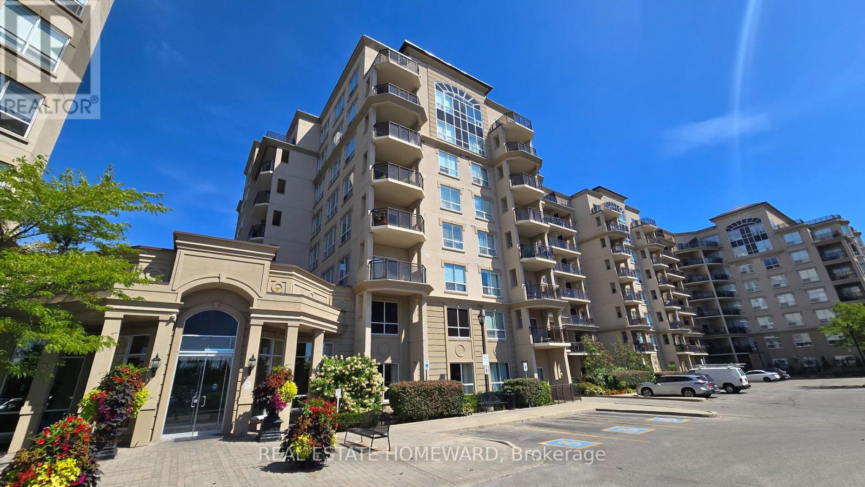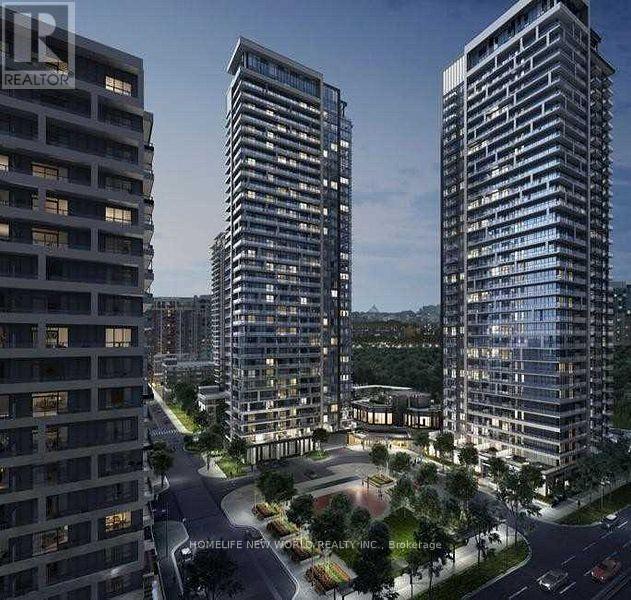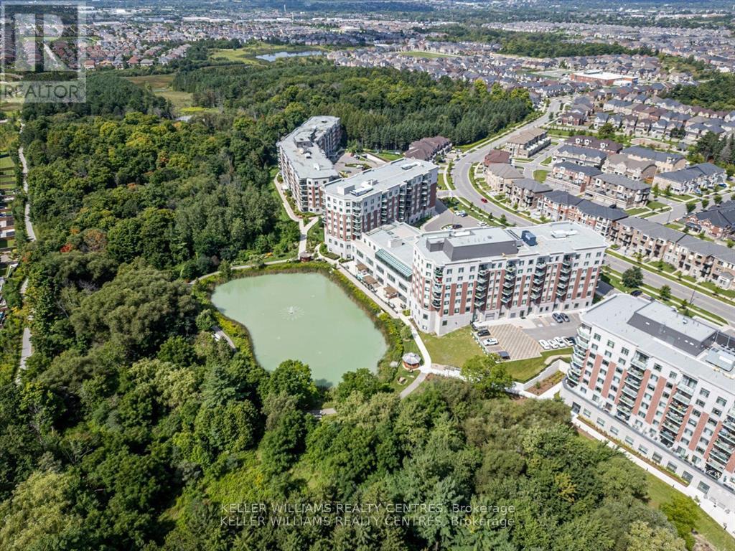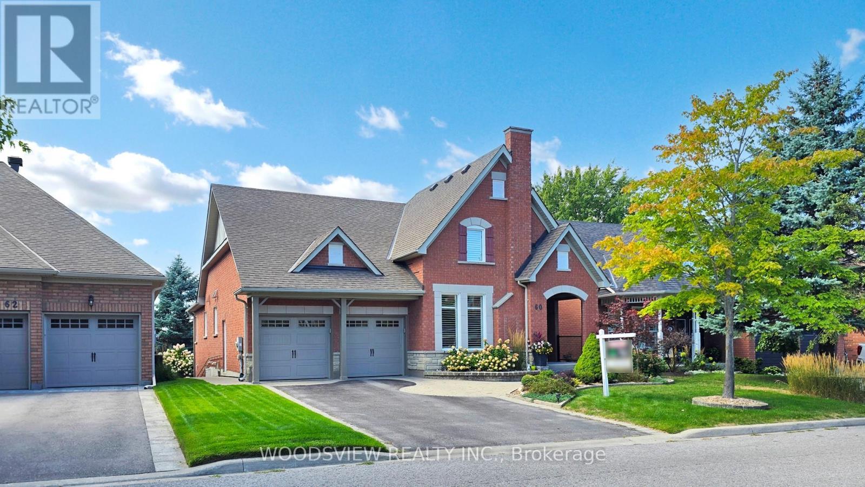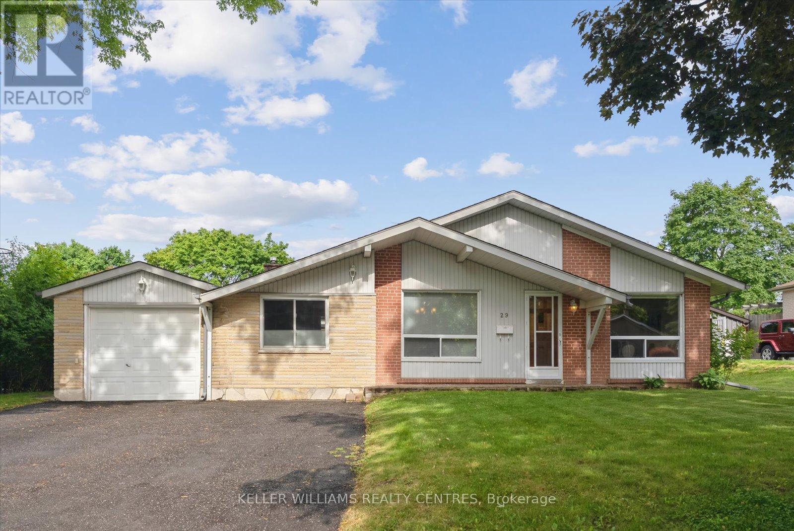7 Pineview Drive
Oro-Medonte, Ontario
Looking for your new private retreat in Oro-Medonte ? Barrie house Hub is pleased to present 7 Pineview Drive. This lovely raised bungalow boasts over 3600 finished square feet sitting on just under 2 acres has 3 bedrooms and 3 bathrooms with a fully finished basement. The main floor boasts hardwood flooring, a large tiled, eat in kitchen overlooking the family room with a gas fireplace. Off the kitchen via a set of garden doors is access to the large deck overlooking the huge treed backyard. There is a separate living room and dining room for those large family get togethers. The large primary bedroom has an en-suite with a jacuzzi tub and separate shower. The second large bedroom is on the main floor along with the main floor laundry with access to the large insulated triple bay garage.The basement of this home is completely finished with another bedroom, bathroom,family room with a second gas fireplace and very large recreation room. A second bedroom could easily be added here. This home is in amazing condition with a new furnace, A/C, roof in 2016 and new water softener. This home has been an amazing family home for its current owners and will be for you as well.The village of Craighurst is literally less than 5 minutes away where the LCBO, restaurants, drug store and grocery store can be found. Skiing, golfing and Vetta spa are literally just minutes away (id:60365)
33 Alpine Way
Oro-Medonte, Ontario
*BONUS* The newly finished in-law suite on the lower level is a standout, with a private entrance, full kitchen with stainless steel appliances, gas fireplace in the living area, large bedroom, full bath with shower, and direct access to the garage. Ideal for multi-generational living, teens, guests, or rental income. Offering 3,249 of beautifully finished square feet. Nestled among the trees in sought-after Horseshoe Highlands, this beautifully maintained home offers tranquility and privacy. The main-floor primary bedroom with ensuite offers a peaceful retreat and a perfect blend of charm and functionality. The main floor spacious living room features custom built-ins and a cozy gas fireplace. Hardwood floors throughout. The bright kitchen with stainless steel appliances flows seamlessly into a stunning sunroom, perfect for relaxing. From the kitchen, step onto a full-length deck ideal for entertaining in the backyard oasis. Two large upstairs bedrooms include access to a storage loft and offers plenty of natural light. Additional highlights: Extra-wide 2-car garage with upper loft storage, beautifully landscaped yard with gardens and sprinkler system, extra-long driveway with ample guest parking. With no neighbors behind and a tranquil treed backdrop, enjoy seclusion while being just minutes from Horseshoe Resort, Settlers Ghost Golf, Vetta Nordic Spa, trails, a new public elementary school opening Sept 2025, and more. This versatile home is perfect for those looking to live with loved ones, host guests, or simply enjoy a peaceful, active lifestyle in a vibrant four-season community. New heat pump furnace. New windows to be installed please inquire with listing agent for more details. (id:60365)
67 Ruffet Drive
Barrie, Ontario
Welcome to this beautifully maintained 2-storey home located in Barries sought-after Edgehill neighbourhood, backing directly onto the serene Pringle Park. This 4+1 bedroom, 4-bathroom home offers an ideal layout for families seeking space, comfort, and flexibility.The main floor features a large, sun-filled living room with a cozy fireplace. A spacious eat-in kitchen with brand new quartz countertops, Ss Appliances, Large dining area and a walkout to a generous sized deck perfect for entertaining or relaxing overlooking Pringle Park.Upstairs, enjoy four spacious bedrooms, including a primary suite with his-and-hers closets and a private 4-piece ensuite. Three additional bedrooms and a full bath provide plenty of room for family and guests.The finished walkout basement is a standout feature, complete with its own kitchen, laundry, living area, and bedroomideal for multi-generational living or an in-law suite.Mature landscaping enhances the private backyard, while the freshly sealed driveway and double car garage add to the curb appeal. Located close to schools, parks, shopping, and Hwy 400, this home offers the best of suburban living with a touch of nature right in your backyard. (id:60365)
356 Brownridge Drive
Vaughan, Ontario
Upgraded Family Home In Prestigious Brownridge! Flat ceilings, hi-eff furnace/AC (2019). Modern kitchen w/S/S appl, island & ample cabinetry. Bright main flr w/laminate . Freshly painted (2025) w/new 2nd flr doors. 4 spacious bdrms incl. primary ensuite. Pie-shaped lot, interlocking & covered patio. Basement w/bathroom & easy potential for sep entrance income or in-law suite option. Walk to top-ranked schools, parks, Promenade Mall, shops & transit. Quiet street, friendly neighbors a must see! hot water tank owned. (id:60365)
Bsmt - 2 Risebrough Circuit
Markham, Ontario
Spacious And Open Concept Kitchen With Lots Of Natural Light. Beautifully 2 Ensuite Bedrooms With 2 Bathrooms. Shared Kitchen With Other Tenants. Great Location Steels Ave And Birchmount Rd. Steps To Public Transit, Pacific Mall, School, Parks, Restaurants, Plazas, Supermarket, And More. Looking For AAA Tenants. 1 Car Parking On Driveway. (id:60365)
314 - 2 Maison Parc Court
Vaughan, Ontario
This charming 1-bedroom apartment offers an open-concept layout, creating a spacious and inviting atmosphere. The unit features a walk-out balcony, perfect for enjoying fresh air and outdoor views. The building boasts excellent amenities including an outdoor pool, an indoor hot tub and a fully equipped gym. Located just steps away from public transit and a short distance to York University, Yorkdale and Finch Station, this apartment offers both comfort and accessibility. With easy access to highways, this property is perfectly situated for commuters. Don't miss out on this incredible opportunity (id:60365)
18 Torah Gate
Vaughan, Ontario
Gorgeous 4-Bedroom Home in Prestigious Upper Thornhill Estates!Beautifully updated with a brand-new (2025) modern kitchen featuring stainless steel appliances, gas stove, granite counters, and a large island. Extensive renovations completed between 20192025, including hardwood floors, powder room, staircase (2025), bathrooms, andmore nearly 80% of the home has been updated. Furnace (2023). Bright open layout with 9-ft smooth ceilings, double-door entry, and convenient second-floor laundry.The professionally finished basement offers a second kitchen, 3-piece bath, and extra laundry perfect for extended family or guests. Perfect for extended family, guests or potential rental income. Step outside to a landscaped backyard with interlock patio, ideal for relaxing or entertaining.All this in a highly sought-after community, close to top-rated Schools, Parks, Golfing,Shopping, Community Centre and Maple Go Station. (id:60365)
303 - 18 Water Walk Drive
Markham, Ontario
Welcome to Prime Location In The Heart Of Markham - 18 Water Walk Dr, Build by Times Group! This South Facing spacious Three [ 3 ]-bedrooms Two [2] Bathrooms condo with Two [2] Large Parking Spots. A bright layout with 1,048 sq ft of living space plus a generous balcony perfect for relaxing or entertaining. Premium laminate flooring throughout. The modern kitchen is thoughtfully designed with built-in stainless-steel appliances. One bedroom feature private ensuites, and the other two Bedrooms shared with 1 Bathroom. Walk distance to shopping plazas, restaurants, No Frills, Whole Foods, Pet Value, LCBO, easy access to Highways 404 and 407, Unionville GO Station, . Residents enjoy access to top-notch amenities including a gym, indoor pool, sauna, party room, and 24-hour concierge. Top School Zone: Milliken Mills Public School / Unionville High School, etc. (id:60365)
302 - 460 William Graham Drive
Aurora, Ontario
Welcome to the Meadows of Aurora! Aurora's finest Senior Lifestyle community, dedicated to cultivating relationships that allow seniors(55+) to live together. With a state-of-the-art resort style facility located on 25 acres, enjoy your retirement surrounded by lush greenery in a building with amenities not found elsewhere. Living in the Meadows is an experience unparalleled, featuring a full activity calendar with exciting exercise classes, game days, movie screenings and more, entertainment is plentiful with the plethora of amenities provided (see Extras for list). This spacious, 1050 sq ft. 2 bed, 2 bathrooms, suite with 10' ceilings, provides a great floor plan that assists with seamlessly transitioning into senior living. This unit features a spacious kitchen with plenty of cupboard and countertop space, full stainless steel appliances, and a walkout to your beautiful patio space. Unit comes with underground parking spot and locker. Maintenance fees include property taxes, water, heat/ac. Monthly costs paid directly by the Purchaser: Hydro based upon individual usage. $110 Communication Package, telephone, TV & Internet. $75 Amenity fee for the upkeep of all amenities. **EXTRAS** Amenities include: Activity Room, Party Room, Family Lounge, Games Room, Meadows Cafe, Arts and Crafts Room, Pickle Ball Court, Library, Outdoor Patio Lounge and BBQ, Fireside Lounge, Hair Salon, Fitness Center, Car Wash and many more! (id:60365)
60 Joseph Street
Uxbridge, Ontario
Live your best life at this stunning detached walk-out bungalow, perfectly nestled in Uxbridge's prestigious Wooden Sticks neighbourhood. This home offers a captivating blend of elegant design and practical functionality, making it the ideal setting for creating lasting memories. The main floor features a magnificent open-concept living and dining room, where a dramatic cathedral ceiling and large windows create an unparalleled sense of space and light. The kitchen is a hub of activity, with a central island and breakfast bar designed for both family life and entertaining. The incredible finished walk-out basement truly sets this property apart. This versatile space is a perfect solution for an in-law suite or a separate apartment, offering privacy and independence. It boasts a second kitchen with a large island, providing endless possibilities for a growing family or large gatherings. With 3+1 bedrooms and 3.5 baths, this home effortlessly caters to every need. Outside, the property is an oasis of tranquillity. The yard is beautifully landscaped, offering a private and peaceful outdoor space to relax and unwind. The location is an absolute winner. Enjoy the convenience of being close to the hospital, and immerse yourself in the local culture with a variety of shops, restaurants, and a brewery nearby. For those who love to golf, the esteemed Wooden Sticks Golf Course is just moments away. This is your opportunity to own a home where every detail has been thoughtfully designed for your comfort and enjoyment. Don't miss out on this extraordinary property. (id:60365)
1017 - 14 David Eyer Road
Richmond Hill, Ontario
Client RemarksWelcome to 14 David Eyer located at Bayview/Elgin Mills. This is a stunning 3-bedrooms and 3-washroomsTownhouse in a deesirable area of Richmond Hill, Ontario. It Combines the Modern Style with Every Urban living Convenience. The living area is about 1299 square feet, with an open concept design. This beautiful END UNIT Townhouse is located in Richmond Hill, one of GTA's fastest-growing municipalities. Close to Restaurants, Shopping, Transit, Highway Etc. It is available for rent commencing from September 15, 2025. (id:60365)
29 Seaton Drive
Aurora, Ontario
Endless Potential on a Premium 78' Lot in the Heart of Aurora! Welcome to 29 Seaton Drive a rare opportunity to own a detached backsplit home situated on one of the most generous lots in this established, sought-after Aurora neighbourhood. With a wide 78-foot frontage and mature trees offering privacy and charm, this home provides the perfect foundation for renovation, expansion, or even future redevelopment. This 3-bedroom, 2-bathroom home is ideal for those looking to enter the market, downsize into a quieter community, or invest in a solid property with incredible upside potential. The layout offers a blend of traditional functionality and added space thanks to a thoughtful addition. This addition serves as a bright and spacious family room, featuring a fireplace and a walkout to the backyard perfect for cozy evenings or summer entertaining. The main living and dining areas maintain their original charm and are ready for your updates and personal design. The bedrooms are comfortably sized with large windows, and the homes two full bathrooms provide ample space for family or guests. The lower level is unfinished, offering a blank canvas for a future rec room, home office, gym, or in-law suite the choice is yours. Notably, the property also features an added single-car garage and driveway parking for multiple vehicles. Whether you're a contractor searching for your next project, a family ready to renovate your dream home, or a savvy buyer looking for long-term value, this home checks all the boxes. Located just minutes from top-rated schools, parks, shopping, transit, and all of Auroras conveniences, this home combines quiet residential living with excellent accessibility. Homes on lots like this don't come up often especially with this kind of potential. Bring your imagination and vision to 29 Seaton Drive and make this well-built home your own. (id:60365)

