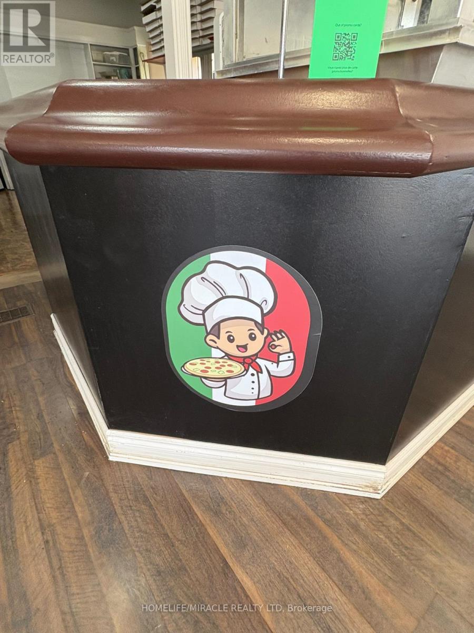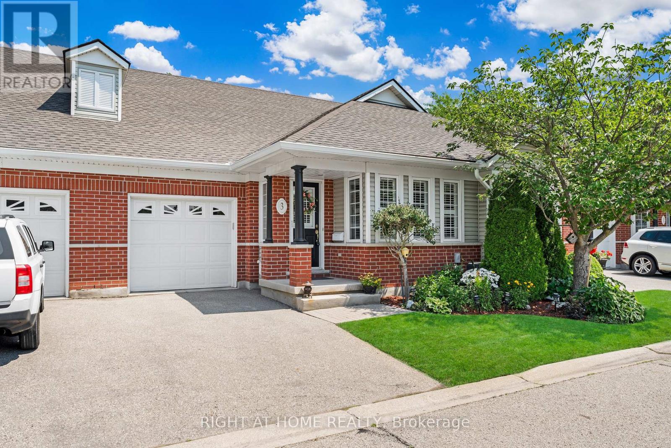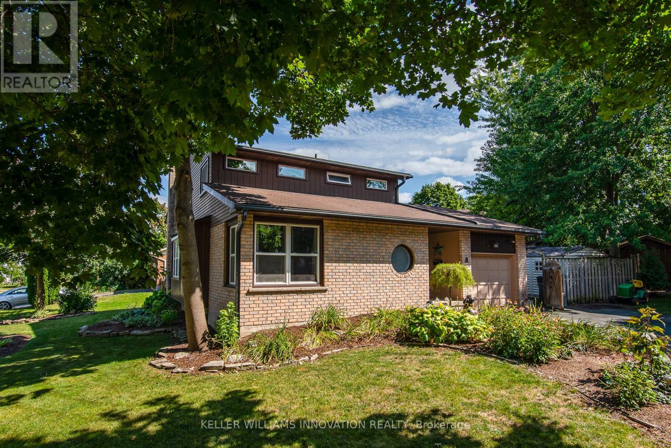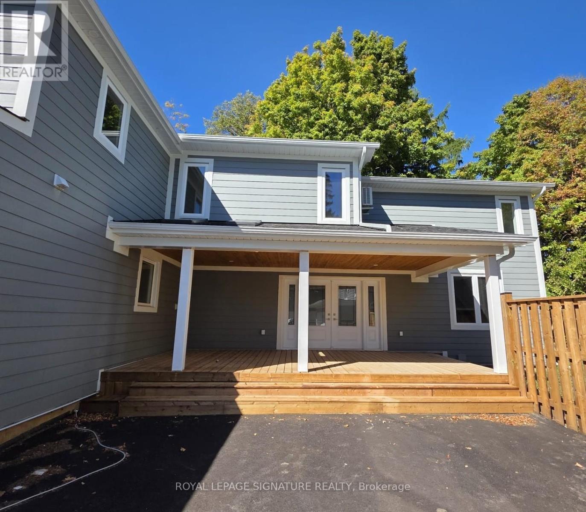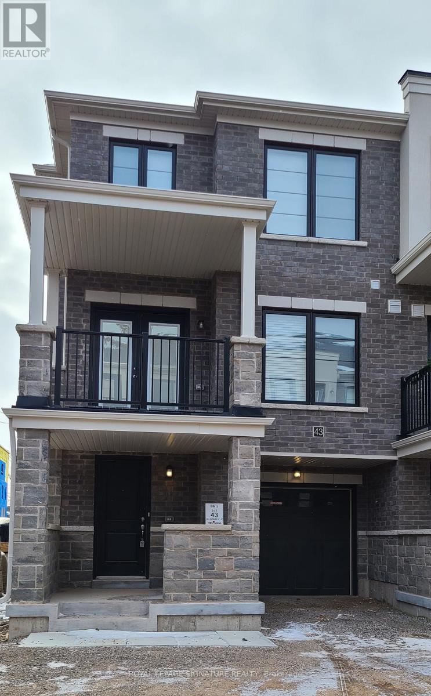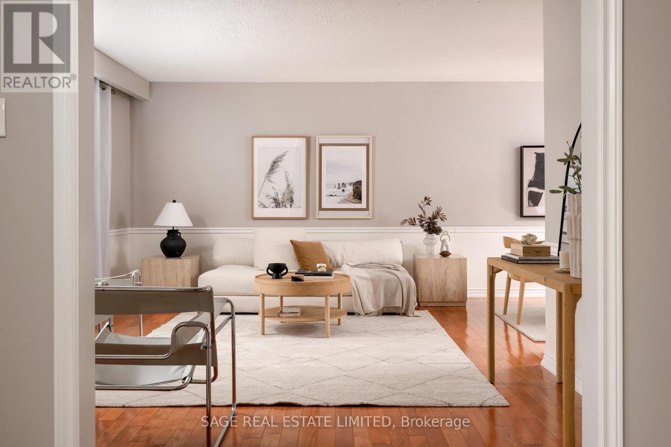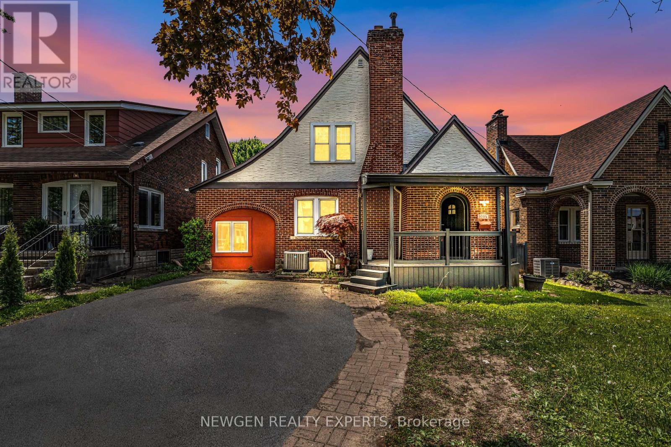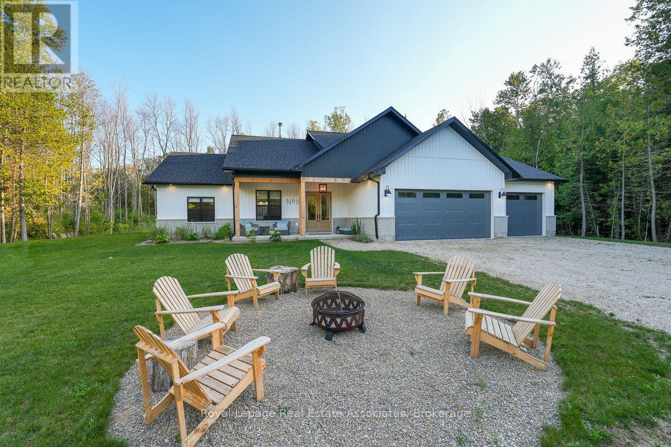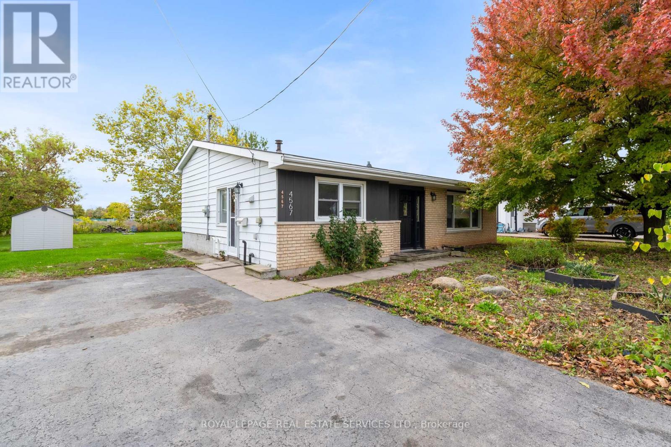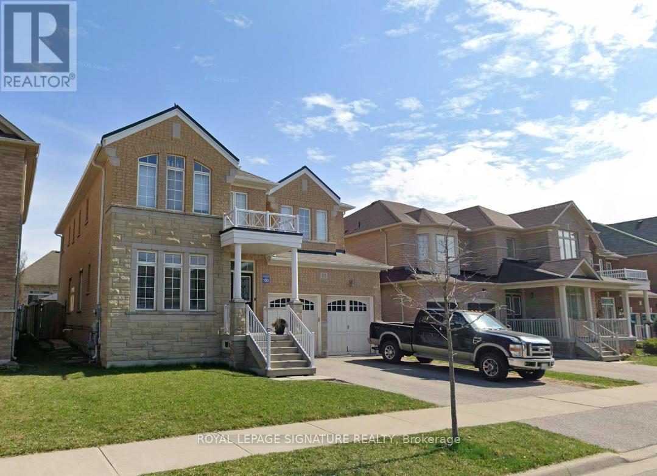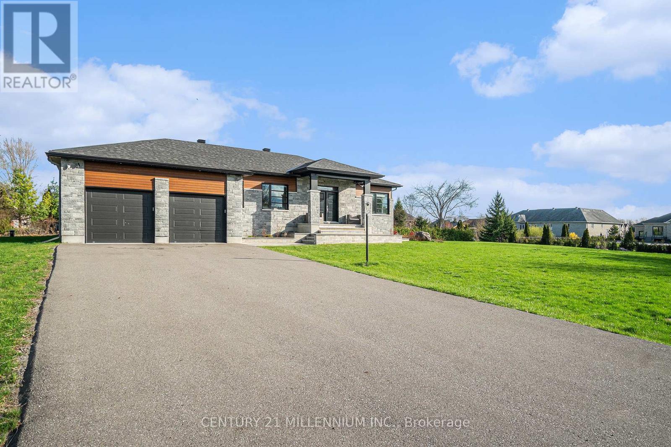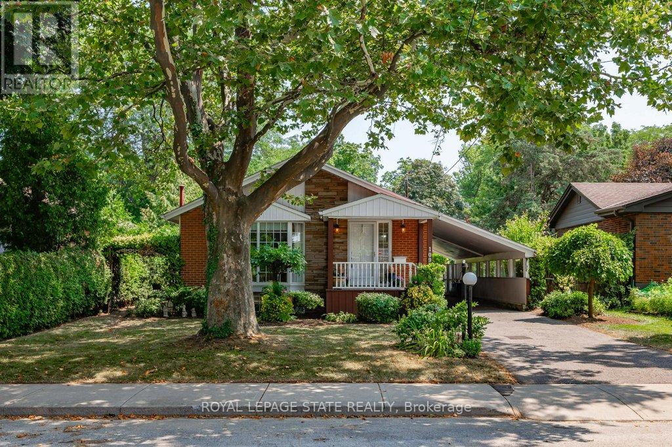1212 King St N
Woolwich, Ontario
"Pops Pizza & Submarine". Excellent opportunity for anyone looking to step into the food business.. Motivated Seller. Non-Franchised, Business in St. Jacobs, ON is For Sale. Located at the busy road on King St N. Surrounded by Fully Residential Neighborhood, Businesses, Close to Schools, and Much More. Potential to expand & increase revenue. Business with so much opportunity to grow the business even more. Property Highlights: Lots of seating, Option to increase the timings, more food items, No Competition, Low Rent: $2,627.25/m including TMI & HST, Lease Term: Existing + 5 years Option to renew, Current timings are limited due to Sellers Personal reasons, Easy Turn Key Operations. Call L.A. for more details (id:60365)
3 - 1448 Niagara Stone Road
Niagara-On-The-Lake, Ontario
RARE RAVINE LOT! Only a few houses in this complex back onto this lush forest. Private and serene with two walk-outs to the back, one to an oversized deck complete with awning off the main floor, and the other lower level walk-out to the gardens and ravine. This bungalow townhouse (over 2000 finished sqft) is meticulously maintained featuring 2+1 bedrooms and 3 full baths. Updated Elmwood kitchen is bright and spacious, plus includes walk-in pantry. Main floor laundry with brand new washer and dryer as well. Generous living spaces - living room, dining room, and wall-to-wall windows facing the forest. 2 walk-in closets. Large rec room on lower level with fireplace, third bedroom and full bath. Just move in and enjoy. Close to everything Niagara-on-the-Lake has to offer - wineries, restaurants, theatre, shopping, and so much more. The affordable maintenance fee covers all your needs. Outer parts of the home, roof, windows, cable TV, snow, grass, and so much more. Must see! Won't last! (id:60365)
8 Pickwick Place
Guelph, Ontario
This stunning 4-bedroom home offers the perfect blend of modern updates and family-friendly comfort, nestled in one of Guelphs most secluded and sought-after Cul-de-sacs. Situated on a generous lot just under 1/5th of an acre, this beautifully landscaped backyard is a private sanctuary,featuring mature trees and a fully fenced yard ideal for children, pets, or outdoor entertaining. The property boasts two spacious decks,providing ample space for summer barbeques, outdoor dining, or relaxing with a good book . Inside, this inviting home is filled with natural light creating a warm and cheerful atmosphere that welcomes you the moment you step through the door. The versatile layout is perfect for hosting gatherings or creating cozy, separate spaces for family time. The formal front living room with cathedral ceilings provides an elegant setting for special occasions, while the dining room/eat in kitchen is ideal for preparing and enjoying many family meals. You will be impressed with the family room featuring custom stone work mantel , built-in bookshelves, fireplace & an office with that leads to a private patio that is ideal for at home working arrangements . Upstairs you will be intrigued with 2 bedrooms and the master bedroom featuring ensuite bathroom and his/her closets. A dedicated rec room allows for an ideal teen hang out or home gym & 4th bedroom . Four bathrooms total in this home. Designed with practicality in mind, this home offers parking for up to five vehicles between the driveway and garage. Custom storage shelves in the garage.The attention to detail, combined with tasteful updates throughout, makes this property move-in ready for its new owners. Homes in this quiet,family-oriented cul-de-sac are rarely available on the market, presenting a unique opportunity to own a peaceful retreat with close proximity to parks, top-rated schools, shopping, and other local amenities. (id:60365)
B - 198 Victoria Street
Hamilton, Ontario
Brand New 2-Storey Unit in a Triplex setting with a basement and a fenced backyard in a Mature Neighbourhood! Approximately 1100 sqft plus basement (400 sqft) with modern finishes throughout, Sprawling Main floor with Spacious Living & Dining Room Combo, Modern Kitchen with Quartz Counter & stainless steel appliances. One large Primary Bedroom plus a Loft/Family Room on the 2nd floor. Designer 5 Pc bath with double sinks, floating tub & a large shower. 2 carparking, fenced private backyard. Engineered wood floors throughout, bright unit with large windows. Tenant to pay utilities (separately metered). (id:60365)
43 - 383 Dundas Street E
Hamilton, Ontario
Bright Spacious Townhome Right In The Heart Of Waterdown, Steps To Transit, Shops, Restaurants. Bright Corner Unit, 3 Bedrooms, 2 Baths, Large Open-Concept Living & Dining Rooms, Modern Kitchen with Stainless Steel Appliances. Walk-Out To Large Balcony With An Open View! Primary Bedroom W/ Semi Ensuite Bath, Upper Floor Laundry, 2 Parking Spots (Garage & Drive). Ready To Move-In! 15 Minutes To McMaster, Close To Hwy 6, Qew, Go Station. Walk to Sobeys, Shoppers, Banks, parks, and trails. (id:60365)
41 Douglas Crescent
Erin, Ontario
Dreamy Douglas! Families, meet your next home: 41 Douglas is a wonderfully updated detached side-split on one of Hillsburghs most coveted streets with a rare and private pie-shaped lot. The inside is practical and loveable with 3 well-sized bedrooms, distinct living spaces for the entire family, and a lower level retreat with a recreation room, additional bedroom/home office and full bathroom. ***** The outside is the true treat. Its 70 feet frontage widens to 190 feet in the back, filled with trees and clothed in privacy. Plenty of space to live, live and host, perfectly made for family gatherings, BBQs, or quiet mornings surrounded by nature. ***** All of this in Hillsburgh, part of the charming Town of Erin. A tight-knit, welcoming community where history meets modern convenience: local shops, cafes, and the historic Elora-Cataract Trailway are just minutes away. ***** 41 Douglas is private, spacious, and ready for your next chapter. Come get it! (id:60365)
5765 Dorchester Road
Niagara Falls, Ontario
This beautifully renovated 3+1 bedroom, 3 full bathroom detached home is perfectly located just 7 minutes from Niagara Falls, in the highly desirable area of Dorchester Road and Lundys Lane. Set on a spacious 40ft x 140ft lot, this home offers ample outdoor space and unbeatable convenience with schools, restaurants, grocery stores, gas stations, banks, and places of worship all within walking distance. Inside, you'll find a completely updated and move-in ready interior featuring brand new flooring throughout, elegant tile finishes in the kitchens and bathrooms, and a modern marble countertop in the main kitchen. The living room showcases a beautiful custom feature wall, adding warmth and style to the space. Ideal for large families or investors, the home includes two full kitchens and two laundry areas. The fully finished basement apartment has a private separate entrance, making it perfect for use as an in-law suite or a potential income-generating rental unit. This is the perfect home for first-time buyers, families, or anyone looking to enjoy space, style, and a fantastic location in Niagara Falls. Dont miss out on this exceptional opportunity. (id:60365)
18 Tamarac Road
South Bruce Peninsula, Ontario
Modern custom bungalow in Oliphant! Built in 2022, this 3-bedroom, 2-bath, 3-car garage bungalow showcases modern design and quality finishes on a spacious 130' x 258' lot. The exterior features a crisp white-and-black palette with custom 8' entry doors. Inside, the open-concept layout is bright and inviting with light flooring, fresh walls, and soaring ceilings from 9' to 11. The kitchen is well appointed and ready for everyday living and entertaining, with a large island, built-in oven and microwave, countertop cooktop, and bar fridge. Comfort comes standard with in-floor radiant heat, HRV, central vac, water softener with UV filtration, and 200-amp service delivering low-maintenance peace of mind year-round. Just minutes to the beautiful shores of Lake Huron and only 15 minutes to shopping, dining, and services in Wiarton or Sauble Beach, this property offers the ideal blend of retreat and convenience. A perfect choice for a seasonal getaway or full-time living. (id:60365)
4567 Ontario Street
Lincoln, Ontario
This exceptional, move-in ready home offers fantastic value in central Beamsville, one of Niagara's most desirable communities. Situated on a massive 70x168-foot lot, the property provides the best of both worlds with its convenient location just one minute from the QEW and five minutes from the beautiful Niagara Escarpment. The updated, open-concept interior features a spacious kitchen that flows into a large living and dining area, perfect for entertaining. The upper level includes three comfortable bedrooms and a four-piece bathroom, while the lower level offers a renovated rec room, a two-piece bathroom, and a laundry area. Outside, the expansive lot is a blank canvas, ready for you to create your own outdoor oasis, while the home's prime location puts you close to downtown amenities like the Fleming Memorial Arena, local shops, and restaurants. (id:60365)
152 Mcknight Avenue
Hamilton, Ontario
Beautifully renovated 4-bedroom, 3.5- bath home offering over 3,100 sq. ft. of living space in a family-friendly Waterdown neighborhood. Featuring a bright, open-concept floor plan with 9 ceilings, this home is perfect for modern living. The updated kitchen boasts stainless steel appliances, quartz counters, and plenty of storage, opening to a large dining and family room. A separate den on the main floor provides the ideal space for a home office or playroom. Four (4) generously sized bedroom's and 3 renovated full baths, including a luxurious primary suite with a 5-piece ensuite and walk-in closet. Freshly painted with new flooring throughout, this home is move-in ready. Enjoy a spacious backyard, double-car garage, and parking for 2 additional vehicles on the driveway. Conveniently located near schools, parks, trails, shopping and everyday amenities. (id:60365)
6470 Apple Orchard Road
Ottawa, Ontario
Welcome to 6470 Apple Orchard Road in Greely.This stunning custom-built home, completed in 2019, offers modern elegance and exceptional functionality throughout with over 3000 square feet of living space. Featuring a spacious open-concept layout, this home boasts a beautifully upgraded kitchen complete with a large island, quartz countertops, stylish backsplash, and a striking double-sided fireplace that enhances the main living area. Expansive windows flood the space with natural light, creating a warm and inviting atmosphere. The primary suite offers a luxurious 5-piece ensuite, including a freestanding tub, glass-enclosed shower, and double vanity. The main floor includes a total of three generously sized bedrooms, two full bathrooms, and a convenient laundry room. The newly finished basement adds significant living space, featuring two additional bedroom seach with walk-in closets, a third full bathroom, and a massive recreation and living area. A separate entrance through the garage adds flexibility for convenience or potential income opportunities. Outdoor features include an extended driveway with ample parking, interlock detailing at the front and rear of the home, a charming gazebo, jungle gym, and a cozy fire pit area offering endless possibilities for entertaining or relaxing. Don't miss the opportunity to make this property your next home! (id:60365)
109 West 31st Street
Hamilton, Ontario
Located in one of Hamiltons most sought-after West Mountain neighbourhoods, this 3+1 bedroom, 2 full-bath bungalow is a rare find. The bright and inviting main floor features a spacious living room filled with natural light, a well-designed kitchen with ample cabinetry, and three spacious bedrooms, with skylights adding warmth and openness to the space. The fully finished basement extends your living space with a large rec room, a built-in bar, a fourth bedroom, a second full bathroom, and a large laundry area. Step outside to a gorgeous backyard oasis with a covered, oversized deck for year-round entertaining, surrounded by lovely gardens that create a peaceful, picturesque setting. Set on a quiet street just minutes from parks, trails, top-rated schools, shopping, and dining, with quick access to the LINC and Highway 403, this home is a true Westcliffe gem. (id:60365)

