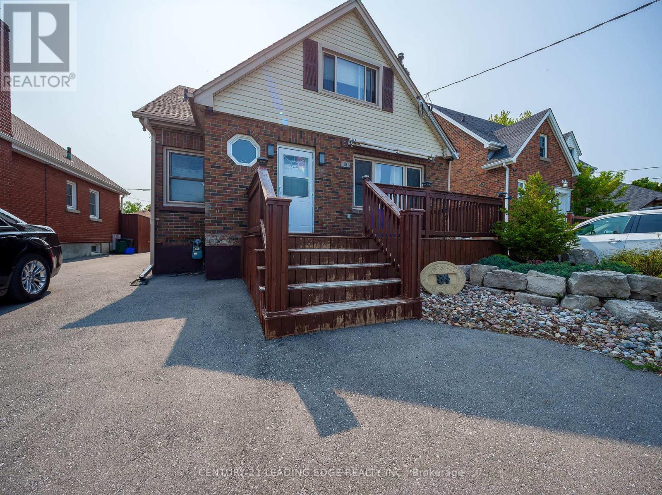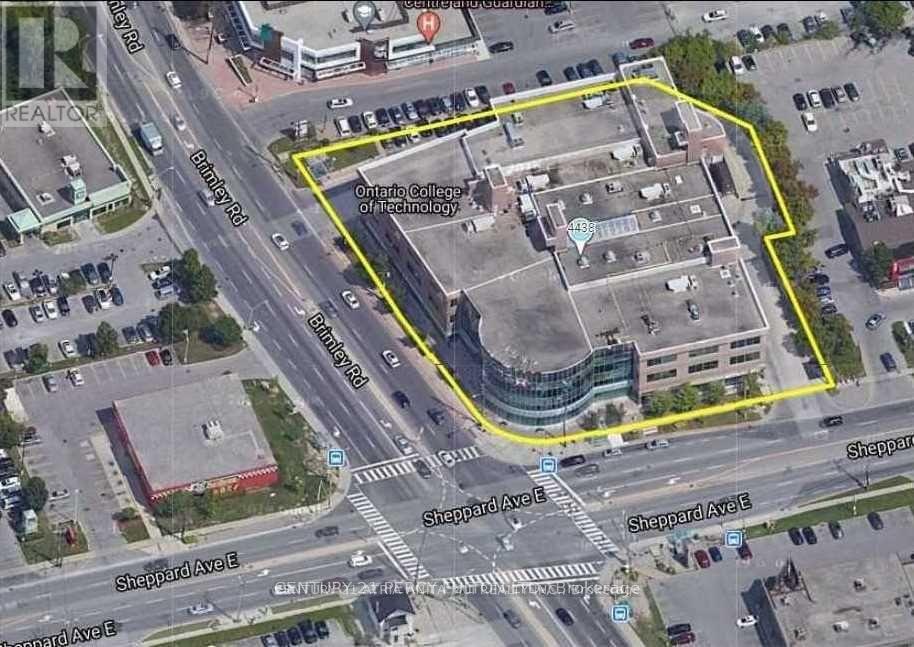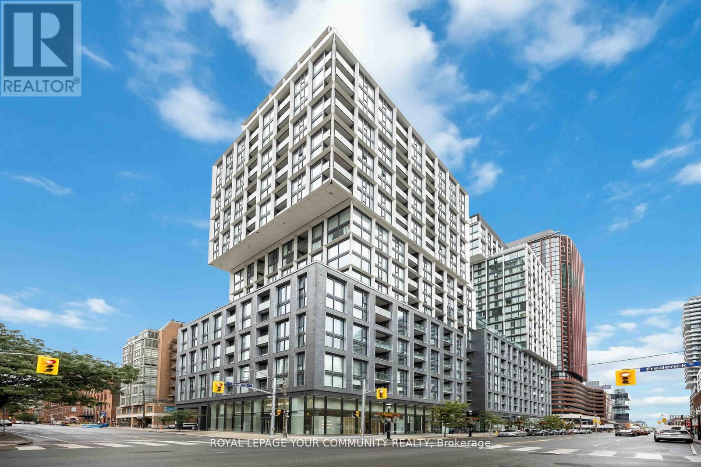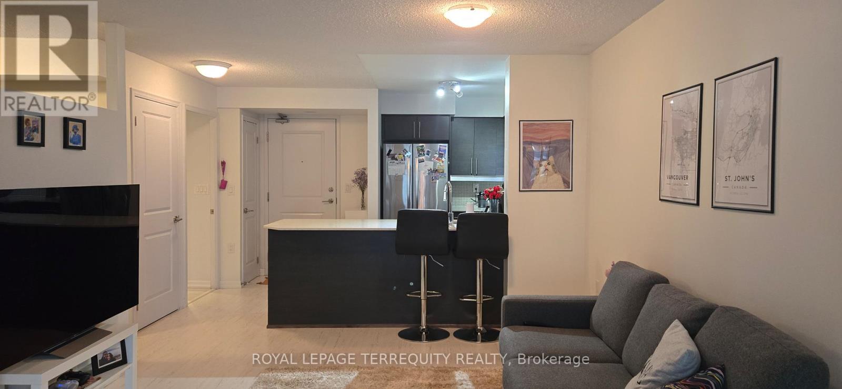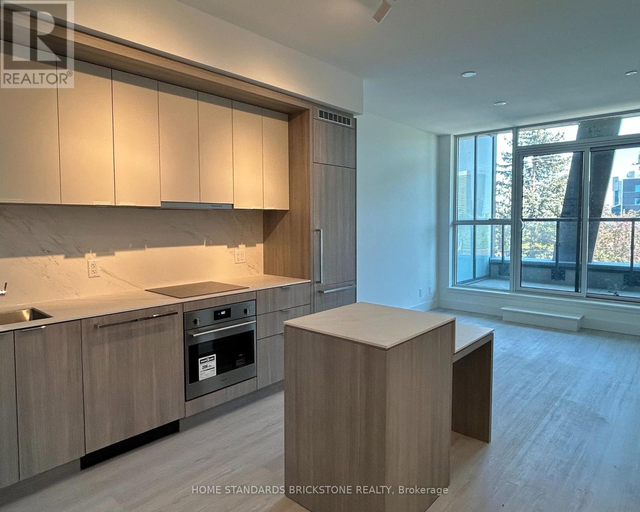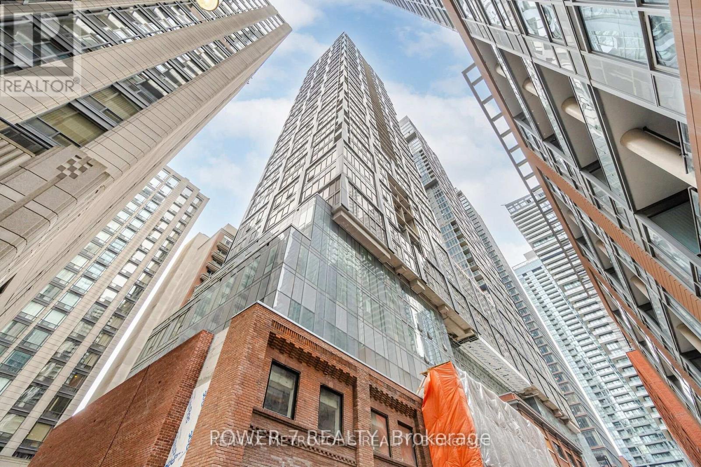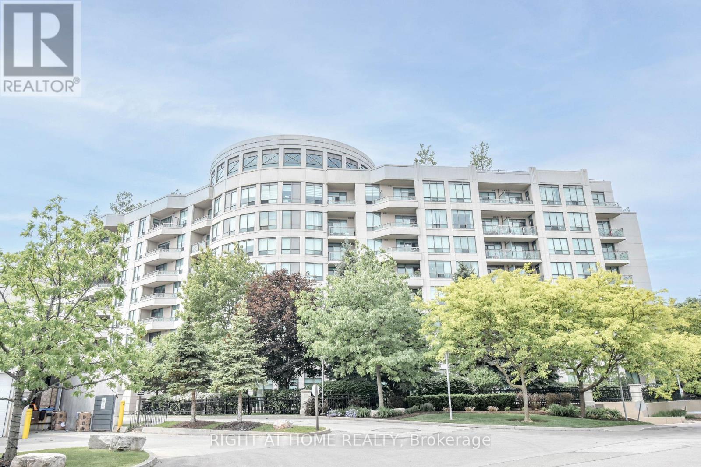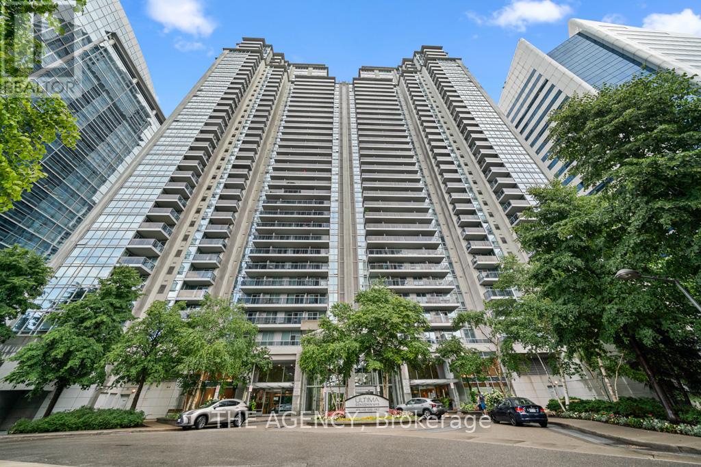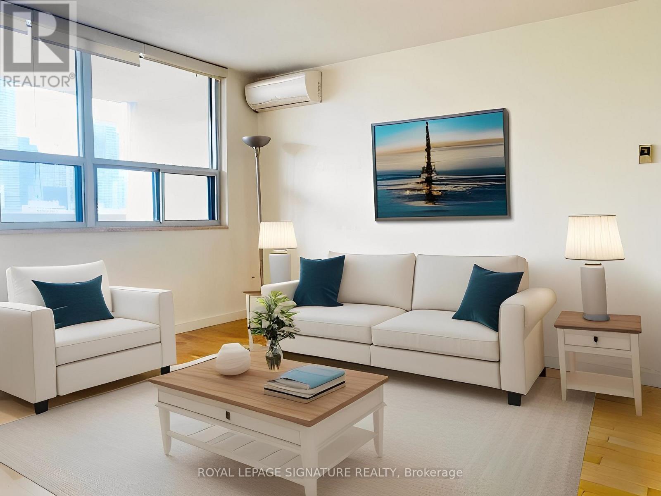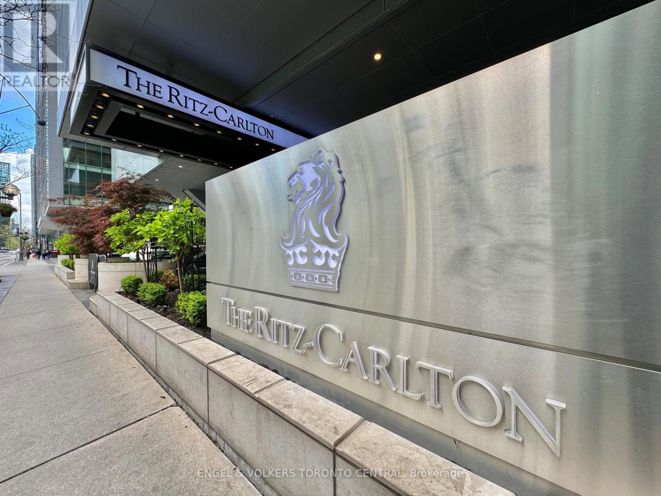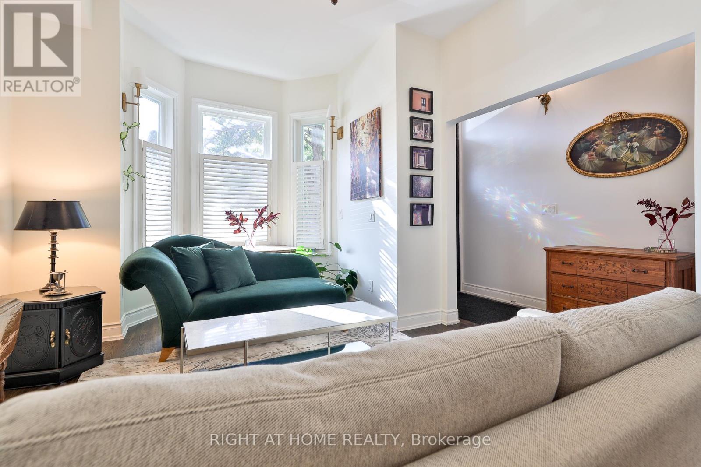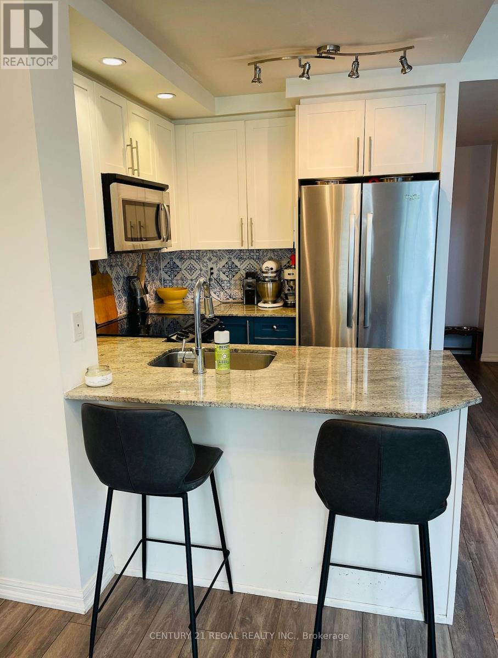Lower - 84 Central Park Boulevard N
Oshawa, Ontario
Legal 2 Unit Registered W/ City. This Home Is Centrally Located Close To 401, Transit, Uoit, Durham College, Shopping & So Much ! Fire Inspected! (id:60365)
367a&b - 4438 Sheppard Avenue E
Toronto, Ontario
*Less than $100/sft*Bright Corner unit in Oriental shopping center, close to Scarborough town center, hwy 401, TTC at Doorstep, very convenient location. Good mix of Businesses, Rbc bank, Food court, Department store, Travel agency, Massage, Professional offices and schools. two units combined into larger unito(367A & 367B). Bright south west corner unit with unobstructed view from 15 wall to wall windows. good for Place of worship, Real Estate, Lawyers, accountant, Doctors, Tutoring, neighboring unit also for sale to make up to 3000sft (id:60365)
320 - 158 Front Street E
Toronto, Ontario
***Attention To All Investors, First Home Buyers, Young Professional Family!*** One Bed + Den Suite Where Den Can Be Used As Second Bedroom. Located In The Heart Of Downtown Toronto's Most Loved Neighbourhood. Bright, Spacious & Functional Layout. Open Concept Modern Kitchen W/ B/I Appliances. Hotel Style Amenities Include: Gym, Yoga Room, Outdoor Pool, BBQ, Library, Meeting Room, Lounge Room, Party Room, Guest Suites, 24/7 Security & Visitor Parking. 99 / 100 / Walk / Transit Score, Closely Connected To The Toronto's Iconic St Lawrence Market, Financial District, Union Station, TMU, George Brown College, Waterfront, Gardiner Expressway & DVP. Convenient Urban Amenities, Restaurants, Transit, Hospitals, And So Much More. (id:60365)
906 - 125 Western Battery Road
Toronto, Ontario
Stylish Liberty Village Condo! 1+1 with 2 full Bathrooms including Parking & Locker Welcome to The Tower - where style meets convenience in the heart of Liberty Village! This bright and spacious 1+1 bedroom condo offers an exceptional layout with two full bathrooms and a separate den that's perfect for a home office or guest room. You'll love the chef's kitchen with full-sized stainless steel appliances, a large granite countertop, and plenty of space to cook and entertain. The open-concept living area flows seamlessly to your balcony, where you can enjoy morning sunshine and city views. This unit checks all the boxes: parking, locker, modern finishes, and a clean, well-maintained space in one of Toronto's most vibrant neighbourhoods. Step outside to discover trendy cafés, restaurants, shops, and easy transit access - everything you need at your doorstep! Move-in ready - this is Liberty Village living at its best. (id:60365)
221 - 6 Greenbriar Road E
Toronto, Ontario
Brand new condo in the heart of Bayview Village area. Walking distance to Bayview Village shopping mall, fitness center(YMCA) and both Bayview and Bessarion Subway stations. Sophisticated, modern design with tall ceilings and East-facing large windows looking out to a quiet street. Rogers internet included. (id:60365)
1804 - 15 Mercer Street
Toronto, Ontario
Presenting Highly Coveted Nobu Residences! One Year New, Breathtaking 2-bedroom + Den, 2-bathroom corner suite offering 9ft ceilings. Outfitted with premium Miele built-in appliances perfect for both culinary endeavours and casual dining. This prestigious residence, nestled in the heart of the Entertainment District, offers an unparalleled curated lifestyle, with exclusive access to two floors of state-of-the-art amenities, including a striking circular glass atrium, a fully-equipped fitness center, hot tub, yoga studio, and expansive outdoor terrace. Enjoy seamless access to The PATH, St. Andrew Subway Station, and nearby cultural gems like the Princess of Wales Theatre, TIFF Bell Lightbox, Roy Thomson Hall, as well as a wide array of dining, cafes, and sports venues. An exquisite place to call home don't miss this extraordinary opportunity! (id:60365)
702 - 205 The Donway W
Toronto, Ontario
Welcome to this sun-filled south-facing property with clear views. This 1 bedroom + 1 den unit is spacious and bright, and has a large balcony that is accessible from both the living room and the primary bedroom. The open concept layout is extremely functional and allows for many different furniture arrangements. It comes with 1 parking spot and 1 locker. Upgrades in May 2025 include New Laminate Floor, New B/I Over-The-Range Microwave and many upgraded Light Fixtures. The building is luxurious, very well maintained, and has many amenities including a concierge, an Indoor Pool, a Roof Top Patio With BBQs, a Sauna, a Fitness Room, and Visitor Parking. It is conveniently located across from The Shops Of Don Mills, and is close to Downtown Toronto. This is the location where you want to be, with public transit at your footsteps, close proximity to The Don Valley Parkway, schools, the library, parks, and is just minutes to highways 401 & 404. Additionally, it is walking distance to restaurants, shopping, and more. Don't miss out on this opportunity with this phenomenal unit!! (id:60365)
2808 - 4968 Yonge Street
Toronto, Ontario
Welcome home to this beautifully renovated condo in the heart of North York. Includes a parking spot on the P1 level, conveniently close to the entrance. The spacious den can be used as a second bedroom, and the unit features upgraded appliances and hardwood flooring throughout. Enjoy direct underground access to Sheppard-Yonge Subway Station and GoodLife Fitness. Building amenities include a swimming pool, gym, golf simulators, billiard tables, and ping pong. Steps to shopping, restaurants, library, theatre, and more everything you need right at your doorstep. (id:60365)
1503 - 40 Homewood Avenue
Toronto, Ontario
Bright, open, and spacious one-bedroom condo with a walkout to a large balcony offering stunning, unobstructed views of downtown Toronto. The bedroom features a large window and generous closet space. Enjoy an open-concept kitchen with modern cabinetry and a beautiful stone countertop. This well-managed building offers 24-hour concierge service and fully renovated amenities including a pool, sauna, party room, and BBQ area. Conveniently located steps to College Subway, Eaton Centre, U of T, Metropolitan University, and more! (id:60365)
3404 - 183 Wellington Street W
Toronto, Ontario
Welcome To The Ritz-Carlton Residences! Beautifully Appointed, Corner Suite Offers Direct Elevator Access, 2 Bedrooms & 3 Bathrooms. Boasting The Buildings Coveted South Exposure With Sweeping Views Of The CN Tower, Lake & City, This Spacious Floor Plan Features A Chefs Kitchen With Custom Cabinetry, Built In Appliances, Large Island And Breakfast Area, Generous Sized Bedrooms With Ensuites And Soaring 10 Ft Ceilings With Floor To Ceiling Windows Throughout. (id:60365)
161 Euclid Avenue
Toronto, Ontario
Sun-filled end-unit Victorian home in the heart of Trinity Bellwoods, fully renovated (2020) to blend modern living with timeless character. Bright, open main floor with high ceilings, elegant living and dining spaces, and a chef's kitchen with quartz-wrapped island, custom millwork, and full-height cabinetry. Walk out to a private, professionally landscaped, tree-lined backyard with 2-car parking. Spacious green front and back gardens offer a quiet retreat from the city which is ideal for relaxing, entertaining, and gardening. Cathedral ceilings in the primary bedroom create airy volume and frame the CN Tower view. The spa-style ensuite features a clawfoot tub, adding a touch of retreat-style luxury. A versatile 3-bedroom layout offers comfort and flexibility for families or work-from-home living. Steps to Little Italy's renowned dining, Trinity Bellwoods Park, Queen Street shops, and the very best of downtown Toronto. (id:60365)
Th73b - 75 East Liberty Street
Toronto, Ontario
Experience townhome living in the heart of Liberty Village. Welcome to King West Condominiums at 75 East Liberty St, where spacious home living meets the convenience of resort-style amenities. This rare, 2-storey condo townhome offers 2 bedrooms + den and 2 bathrooms, designed for modern living. The second bedroom is an open-concept loft with a closet, making it an ideal space for guests, a home office, or creative studio. Soaring 18-foot triple-pane windows flood both the living area and bedrooms with natural light, while offering peaceful views of the park across the street. Step outside to your own private terrace with BBQ access or enjoy a morning coffee from the walk-out balcony off the primary bedroom. Inside, you'll find plenty of in-unit storage, plus a separate double sized locker located close to your underground parking spot. Life at King West Condominiums means access to outstanding amenities, including an indoor swimming pool, modern fitness centre, 24/7 concierge, rooftop deck, and unique extras like a bowling alley and golf simulator, bike storage, game room, media room, and sauna. With a walk score of 100, you're steps from everything Liberty Village has to offer: trendy cafes, grocery stores, pubs, restaurants, and boutique shops, plus quick access to King Street, TTC, and the waterfront.This is your chance to enjoy the best of condo convenience and townhome charm in one of Torontos most vibrant communities. Book your private showing today! (id:60365)

