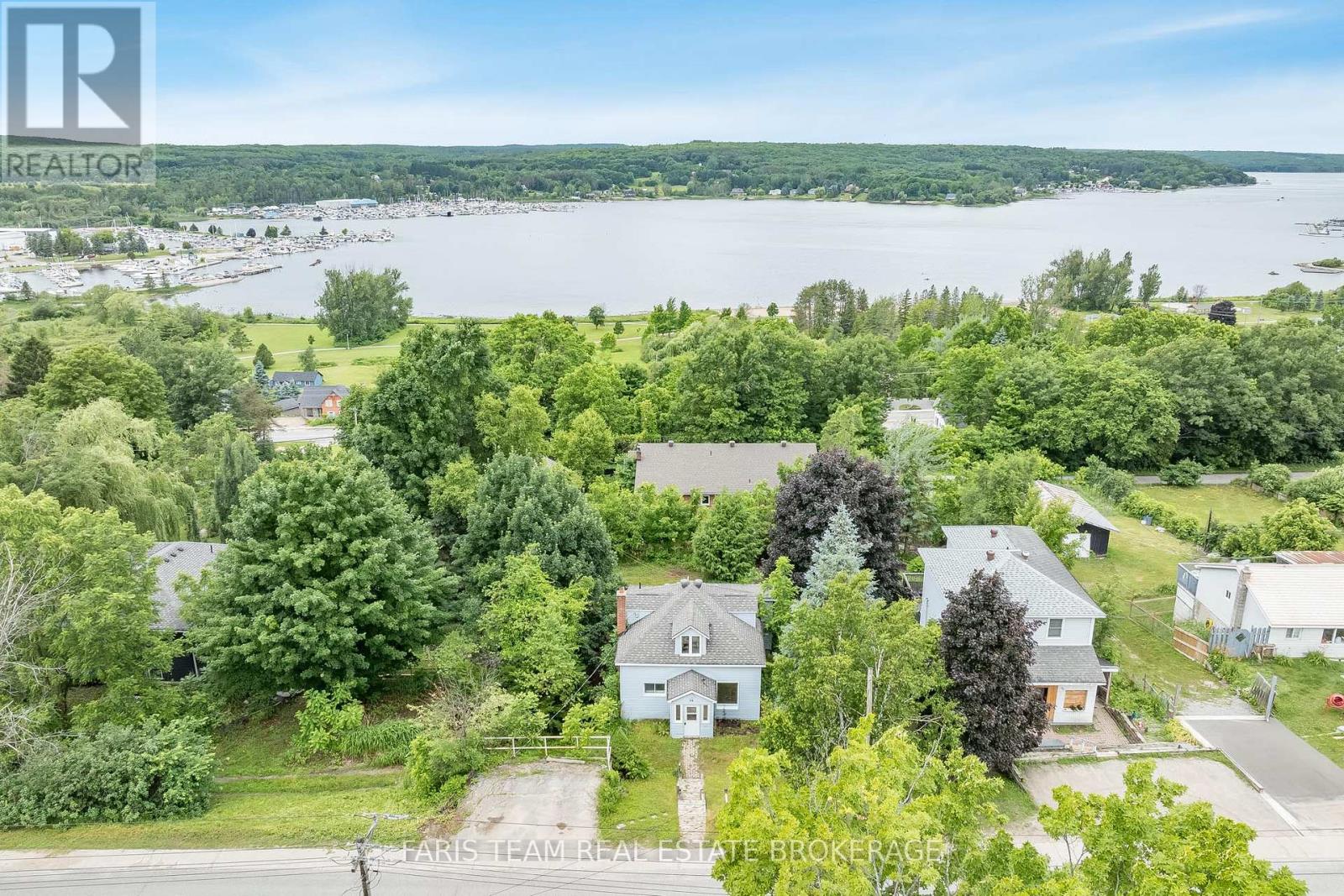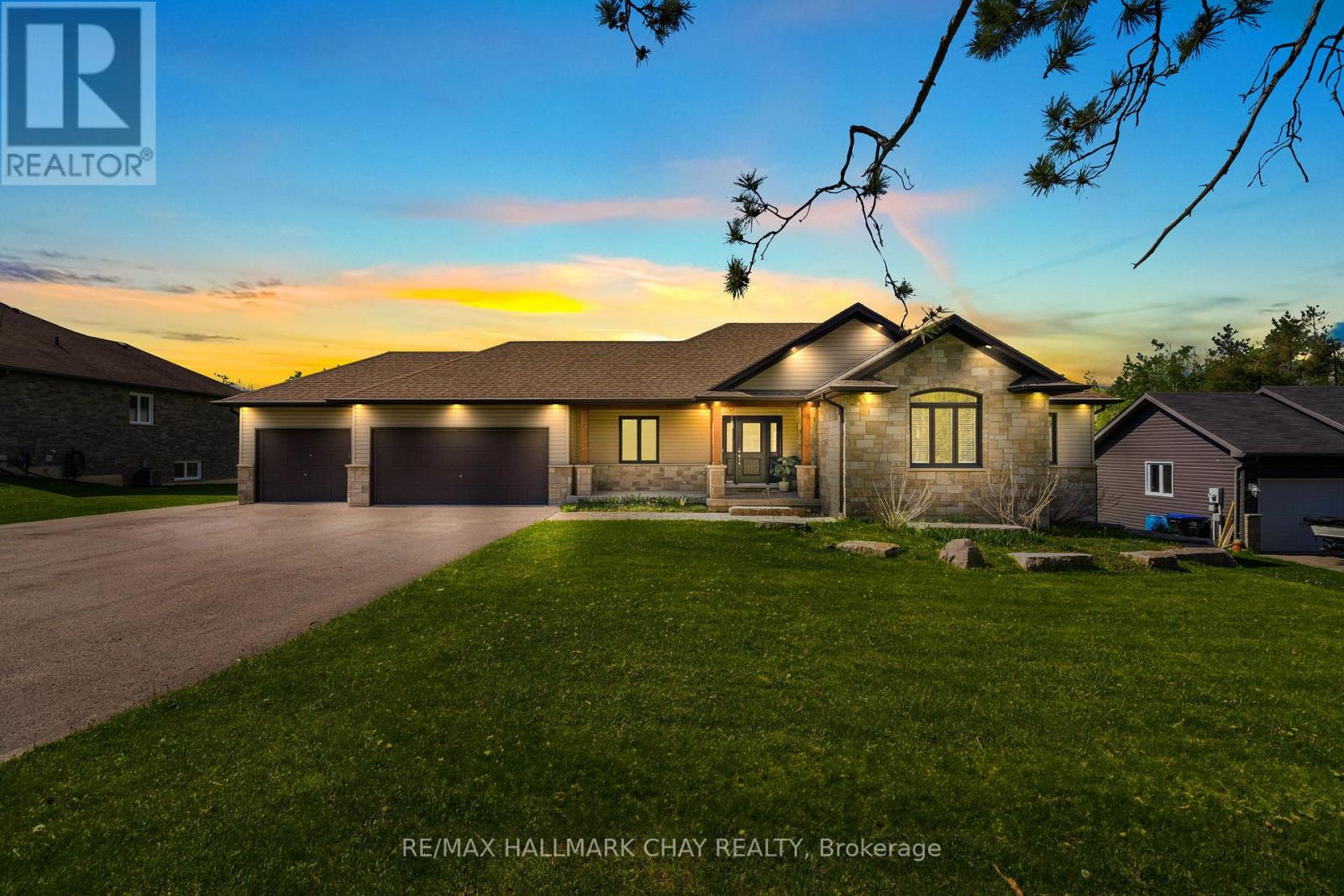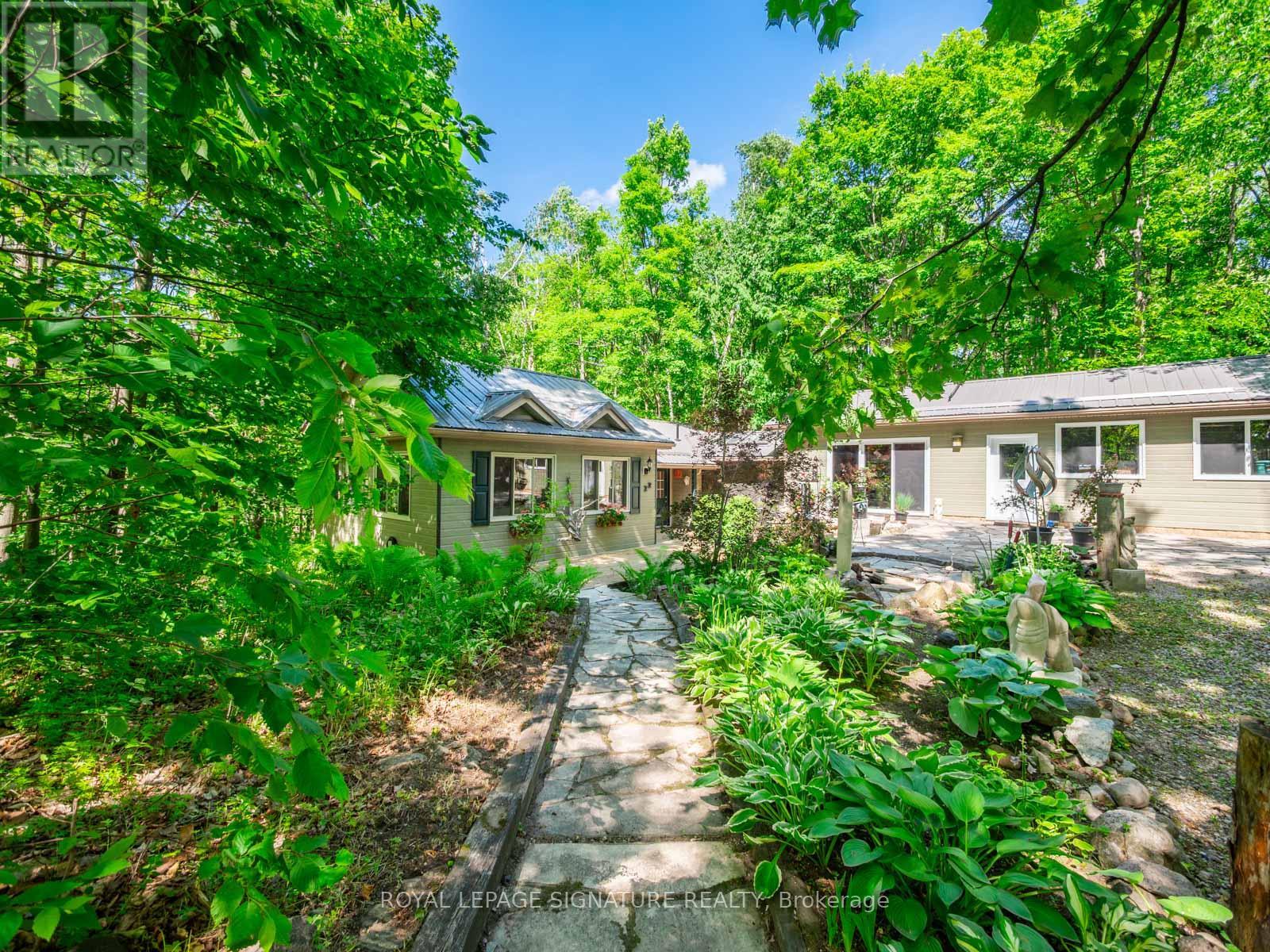247 Letitia Street
Barrie, Ontario
IF YOU FIND A BETTER DEAL, BUY IT! Perfect for first-time buyers or savvy investors this charming detached home on a 50 lot is a rare find UNDER $550K! Bright, well-maintained, and freshly updated with a brand-new exterior, it features a functional layout with a cozy living room, separate dining with built-in cabinetry, main floor powder room, and an efficient kitchen. Upstairs offers three bedrooms, a full bath, and a sun-filled family room with walkout to a spacious deck overlooking the fully fenced yard with above-ground pool. Zoned R2, with potential for a secondary suite ideal for extended family or income. Ample parking, space to add a garage or shop, and no rental items to drive up monthly costs. Located in a family-friendly neighborhood close to schools, parks, shopping, and HWY access. Low taxes, high value and a smart, affordable investment in your future! (id:60365)
6 Victoria Street
Barrie, Ontario
RARE CONDO TOWNHOME STEPS FROM THE LAKE & IN THE HEART OF DOWNTOWN BARRIE! Experience the ultimate downtown lifestyle in this rarely offered 2-storey condo townhome in the sought-after Nautica building, just steps from Kempenfelt Bay, Johnson's Beach, scenic waterfront trails, the marina, and year-round festivals and events. A short walk places you in the heart of Barrie's vibrant downtown, where incredible restaurants, charming shops, patios, and entertainment venues line the streets. Commuters will love the easy access to the GO Station and bus terminal, all within walking distance. Back at home, unwind on your private patio or enjoy the stylish, move-in-ready interior with tasteful finishes throughout and a modern layout designed for everyday living. The open-concept kitchen, living and dining areas are filled with natural light, while the well-appointed kitchen features ample cabinetry, stainless steel appliances, and a breakfast bar. An updated mudroom adds functionality with storage cabinets and a bench, while the main floor laundry adds everyday convenience. Upstairs, you'll find two spacious bedrooms, including a primary bedroom with an ensuite, a walk-in closet, and a charming Juliette balcony. A bright den offers additional space for a home office or reading nook. This unit comes complete with one underground parking space and a storage locker. Residents enjoy access to top-tier condo amenities, including concierge service, guest suites, a gym, an indoor pool, and a party/meeting room. Condo fees include water, parking, common elements, and cable TV. This is your chance to enjoy a low-maintenance lifestyle just steps from the lake and everything downtown Barrie has to offer. (id:60365)
79 Poyntz Street
Penetanguishene, Ontario
Top 5 Reasons You Will Love This Home: 1) Enjoy stunning, serene views of Penetang Harbour and Georgian Bay from this thoughtfully designed home, recently refreshed with new paint, luxury vinyl flooring, and updated lighting for a modern, welcoming feel 2) The updated kitchen flows effortlessly into the open-concept living area, creating a bright and inviting space ideal for everyday life and entertaining guests 3) Featuring three bedrooms and two bathrooms, including a main level primary suite, plus a walkout basement with spray foam insulation, this home offers flexible living spaces that can grow with your family 4) Step outside from the kitchen onto a sunny deck overlooking a fully fenced backyard, perfect for summer barbeques, family fun, and a safe play area for kids and pets 5) With parking for two vehicles and future potential to expand the basement into additional bedrooms or living space, this home is an excellent choice for first-time buyers or growing families. 1,267 above grade sq.ft. plus an unfinished basement. Visit our website for more detailed information. *Please note some images have been virtually staged to show the potential of the home. (id:60365)
304 - 5 Greenwich Street
Barrie, Ontario
Embrace treetop serenity in one of Barrie's most picturesque communities. Set within the Ardagh Bluffs and wrapped by the natural beauty of Bear Creek Eco-Park, Greenwich Village is prized for its calm setting, walkable green space, and well-kept buildings. Suite 304 delivers that coveted "bungalow feel without the maintenance" and a rare, unobstructed eco-park view from every window and the oversized covered balcony, and yes, barbecues are permitted! Offering approximately 1,101 sq. ft., this bright, open-concept layout features two generous bedrooms, two full baths, and a seamless living/dining space that extends outdoors for effortless entertaining. Thoughtful interior upgrades include 9' ceilings that enhance the airy feel, high-end laminate flooring throughout, a custom built fireplace feature wall, and a well-appointed kitchen with modern slab-style cabinetry, Quartz counters, tile backsplash, under-mount double sink, stainless steel appliances (waterline to fridge), and upgraded plumbing fixtures. A compact water softener and in-suite laundry adds day-to-day comfort. The light, neutral bathrooms keep the palette fresh and timeless. Your private primary retreat offers a large walk-in closet and spacious ensuite. The second bedroom is ideal for guests, family, or a dedicated home office with a view. Underground parking and a storage locker are included, practical must-haves for year-round living. Being on the third floor positions you level with the canopy, creating a peaceful, elevated outlook that changes beautifully with the seasons. Suite 304 is a hidden gem in one of Barrie's most desirable low-maintenance communities. *Extra parking spot available* (id:60365)
4396 Penetanguishene Road
Springwater, Ontario
COUNTRY CHARM MEETS MODERN COMFORT ON 1.88 ACRES - PRIVATE, SPACIOUS, & FULL OF POTENTIAL! Discover the charm of countryside living in this beautifully updated century home, nestled on a private 1.88-acre lot with peaceful views of the surrounding forests and rolling farmland. Located just minutes from central Hillsdale and Craighurst, youll enjoy convenient access to parks, schools, dining, and everyday essentials, with downtown Barrie less than 20 minutes away for easy commuting and big-city amenities. Embrace year-round outdoor adventure with Horseshoe Valley Ski Resort, Copeland Forest, top-tier golf courses, and Wasaga Beach all nearby. The property welcomes you with a long, extended driveway offering parking for six or more vehicles, framed by mature trees, garden beds, and returning perennials like asparagus, rhubarb, wild raspberries, and morel mushrooms. Walking trails wind through the trees, while hummingbirds, cardinals, blue jays, chipmunks, and bunnies bring the property to life. There is even a pumpkin patch for the kids to enjoy. Evenings are made for stargazing, with vast open skies and no city lights to interrupt the view. Inside, the main layout features a well-equipped kitchen, dining area, front living room, powder room, and a bright sunroom with oversized windows that fill the space with natural light. Upstairs, three spacious bedrooms and a full 4-piece bath provide comfortable living for the whole family. A separate main-floor suite with its own entrance, kitchen, family room, bedroom, and 3-piece bath offers incredible in-law or multigenerational living potential with accessibility-friendly elements already in place. With a durable metal roof, an upgraded 200 amp panel and a newer owned electric water heater, this home combines timeless character with modern convenience. Don't miss this rare opportunity to own a one-of-a-kind countryside #HomeToStay where space, style, and location come together for an exceptional lifestyle inside and out! (id:60365)
2052 Marchmont Road
Severn, Ontario
**OPEN HOUSE SAT JULY 26 FROM 1-3PM** Welcome To This Stunning Custom-Built Ranch-Style Bungalow Nestled In The Highly Desirable Marchmont Community. Sitting On Just Under 1 Acre, Thoughtfully Designed With Comfort And Function In Mind, This Home Features An Open-Concept Kitchen And Living Area Complete With A Gas Fireplace Perfect For Gathering And Everyday Living. Enjoy The Ease Of Main Floor Laundry And Inside Entry From The Insulated And Heated Triple-Car Garage, Offering Ample Storage And Ideal Workshop Space. Walk Out From The Dining Area To Your Impressive 1,000 Sq Ft Deck, An Entertainers Dream, Overlooking A Serene Backyard That Backs Onto A Conservation Area For Added Privacy And Peaceful Views.The Spacious Primary Bedroom Features A 4-Piece Ensuite, With Two Additional Well-Sized Bedrooms And A Full Main Bath Completing The Main Level. Downstairs, The Newly Renovated Basement Adds Exceptional Value With A Fourth Bedroom, An Additional Full Bathroom, And A Fully Insulated, Soundproof Bonus RoomPerfect For A Home Theatre, Office, Or Creative Studio. Located Within Walking Distance To The Local Park, New Basketball Courts, And Pickleball Courts, This Property Offers The Perfect Balance Of Luxury, Lifestyle, And Location. Don't Miss Your Chance To Call This Incredible Home Your Own! (id:60365)
3413 Mccarthy Drive
Clearview, Ontario
TWO ACRES, TWO GARAGES, AND ONE UPGRADED BUNGALOW YOUR NEXT MOVE STARTS HERE! Welcome to the kind of setup that makes other listings jealous. Two acres of sprawling countryside land set the stage for a serious lifestyle upgrade, starting with a heated detached 30 x 40 ft garage/shop with hydro, electric furnace, and a bay door - ideal for hobbyists or anyone who needs room to build, store, or create. Add in the attached double garage with inside entry and you've got everyday convenience covered. The beautifully updated bungalow is move-in ready with a freshly painted interior and updated flooring, including hardwood throughout the main level. The kitchen is a showstopper with quartz countertops, centre island with storage, stainless steel appliances, a tile backsplash, a coffee bar, and tons of cabinetry. Oversized windows flood the living and dining rooms with natural light, anchored by a wood-burning fireplace wrapped in stone. All three main floor bedrooms offer comfort with plush carpet, and each of the three full bathrooms has been thoughtfully renovated with timeless finishes. Downstairs, the fully finished basement features cork flooring (except in bedrooms), a spacious rec room, a separate office, a huge bathroom, and a large bedroom for guests or teens. A second wood-burning fireplace adds cozy character, while separate hydro meters (200 amp for the house, 100 amp for the garage), an owned water heater, and newer main-level windows (2018) with a transferable warranty offer peace of mind. Outside, the yard is set up for memory-making with a sunny deck, garden beds, a fire pit area, and wide-open countryside views that never get old. All this just minutes from daily essentials, New Lowell Conservation Area, trails, Base Borden, golf, parks, Angus, Stayner, and Wasaga Beach! Why settle for ordinary when this kind of setup actually exists? (id:60365)
40 Mcconkey Place
Barrie, Ontario
LIVE, HOST, & RELAX - A PRIVATE ESCAPE IN THE HEART OF ALLANDALE HEIGHTS! Tucked into a quiet cul-de-sac in desirable Allandale Heights, this standout home delivers space, style, and a rare backyard escape you wont find every day. Set on an oversized pie-shaped lot backing onto open green space and walking trails, with lush environmentally protected land nearby, this property offers ultimate privacy just minutes from everything. Enjoy quick access to schools, McConkey Park, daily amenities, Park Place shopping center, and downtown Barrie's vibrant waterfront with Centennial Beach only 10 minutes away. The fully fenced yard is made for outdoor living with a spacious deck, fire table, gazebo, garden shed, and plenty of green space to relax, entertain, or garden. An attached garage with inside entry adds everyday ease to this well-rounded home. Inside, the open-concept kitchen and dining area is flooded with natural light, featuring a generous breakfast bar and a seamless walkout to the back deck. Upstairs, you'll find two impressive bedrooms including a dreamy primary retreat with a distinct sitting area, and walk-in closet, plus a stylish 4-piece bath. The lower level is an entertainers dream with a large rec room, wet bar, and powder room, while the basement features a private guest bedroom ideal for extended family or overnight stays. This is an exceptional opportunity to own an affordable #HomeToStay that truly feels like a private getaway, with all the space, charm, and convenience to live, entertain, and thrive in the heart of it all. (id:60365)
120 Kozlov Street
Barrie, Ontario
Legal non conforming Duplex with over 2400 square feet! Turnkey Investment or Multi-Generational Living! Located in a prime central Barrie neighbourhood, this is a well-maintained semi-detached home offering two completely separate units, each with its own entrance and full laundry. The upper unit features 3 spacious bedrooms, a 4-piece bath, and carpet-free living. The lower unit includes 1 bedroom, 4-piece bath, a full kitchen, cozy living room with fireplace, and walk-out to a bright sunroom. Enjoy a private backyard with gazebo, ideal for relaxing or entertaining. With 4 parking spots, this property is walking distance to Georgian Mall, restaurants, multiple grocery stores, schools, and offers quick access to Highway 400. A fantastic opportunity for investors or multi-generational families! Note all furniture is negotiable. (id:60365)
2723 Monck Road
Ramara, Ontario
Welcome to 2723 Monck Road, in Ramara, Ontario. A Nature Lovers Dream on 43+ Acres! Discover the perfect blend of space, comfort, and opportunity in this exceptional property just 15 minutes from Orillia. Situated on over 43 acres of picturesque land, this well-maintained home offers nearly 4,000 sq. ft. of living space, including 6 spacious bedrooms with the potential for a seventh. Originally built in 1990, the home has been lovingly cared for by a single family for more than 30 years. Designed for versatility, the home features two full kitchens - one on the main floor and one on the lower level, making it ideal for multigenerational living, in-law accommodations, or rental income. Outside, the detached 1,550 sq. ft. garage/shop is a dream for hobbyists and professionals alike, boasting a 400-amp service (200 for the house, 200 for the shop) and a massive hoist. Two serene ponds on the property offer enjoyment and relaxation, while an additional outbuilding at the rear provides ample storage for equipment and vehicles. Start your mornings in the bright and inviting sunroom, which adds nearly 400 sq. ft. of peaceful living space with views of nature and local wildlife. Located on paved roads close to Casino Rama, marinas, lakes, boating, and golf courses, this one of-a-kind property combines rural tranquility with easy access to amenities. Call your agent to book your private showing today. Don't miss your chance to own a slice of paradise in beautiful Ramara, Ontario! (id:60365)
31 Discovery Trail
Midland, Ontario
STEP INTO THIS BRIGHT AND MODERN 2-BEDROOM + DEN TOWNHOUSE THATS DESIGNED FOR THE WAY YOU LIVE. SOAKED IN NATURAL LIGHT, THE OPEN-CONCEPT LIVING AND DINING AREA FLOWS SEAMLESSLY INTO A STYLISH KITCHEN FEATURING STAINLESS STEEL APPLIANCES, AMPLE CABINETRY, AND A SPACIOUS ISLAND WITH BAR SEATING PERFECT FOR CASUAL MORNINGS OR HOSTING FRIENDS. THE GENEROUS BASEMENT WITH ROUGH-IN AWAITS YOUR PERSONAL TOUCH IDEAL FOR A HOME GYM, REC ROOM, OR EXTRA GUEST SPACE. LOCATED IN A VIBRANT COMMUNITY JUST MINUTES FROM THE LAKE, GEORGIAN BAY, MARINAS, GOLF COURSES, TOP-RATED SCHOOLS, AND THE HOSPITAL THIS HOME OFFERS THE PERFECT BALANCE OF COMFORT, CONVENIENCE, AND LIFESTYLE. YOUR NEXT CHAPTER STARTS HERE. DONT MISS IT! (id:60365)
22 Iroquois Ridge
Oro-Medonte, Ontario
Welcome to 22 Iroquois Ridge - a versatile family retreat in the heart of Sugarbush. This 2+2 bedroom, 2-bathroom home offers 2,248 sq ft of finished living space (1,249 sq ft above grade and 999 sq ft below), set on a picturesque 1.06-acre lot (122 x 306). The open-concept main floor features an adaptable layout perfect for growing families or those seeking flexible living arrangements. The existing main-floor living room can be easily converted into an additional bedroom, while the spacious studio offers endless potential - whether reimagined as a bright family room, a creative workspace, or a luxurious primary suite. Off the main-floor primary bedroom, step into a serene breezeway with motorized retractable screens and dual skylights, an ideal space to unwind amid the surrounding forest. The newly updated kitchen and dining room open to a large back deck through a striking Magic Window wall, seamlessly blending indoor and outdoor living. The fully finished lower level includes three walkouts and offers ideal space for multigenerational living, guest accommodations, or a future in-law suite. Additional features include: detached insulated single-car garage with heated workshop and separate electrical panel, durable steel roof, gas BBQ hook-up, paved driveway, Magic Window Wall. Situated just 15 minutes from premier ski resorts and trail networks including Horseshoe Resort, Mount St. Louis Moonstone, Hardwood Hills, and Copeland Forest. A short distance from Hwy 400 and Hwy 11. Families will also benefit from access to quality schools and the new Horseshoe Heights Public School, opening Fall 2025. *Some photos have been virtually staged. (id:60365)













