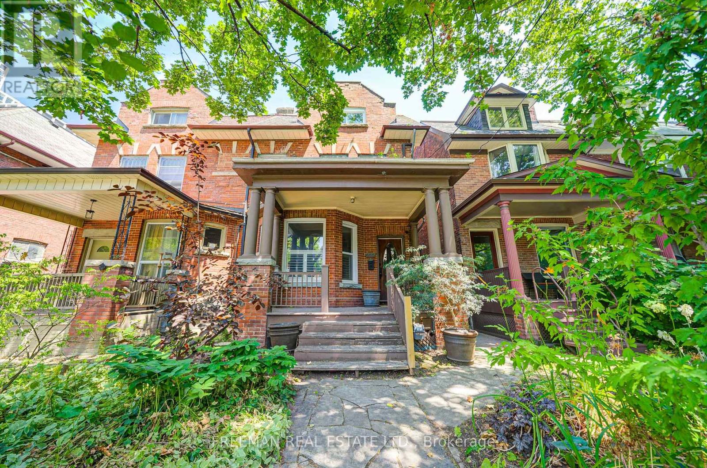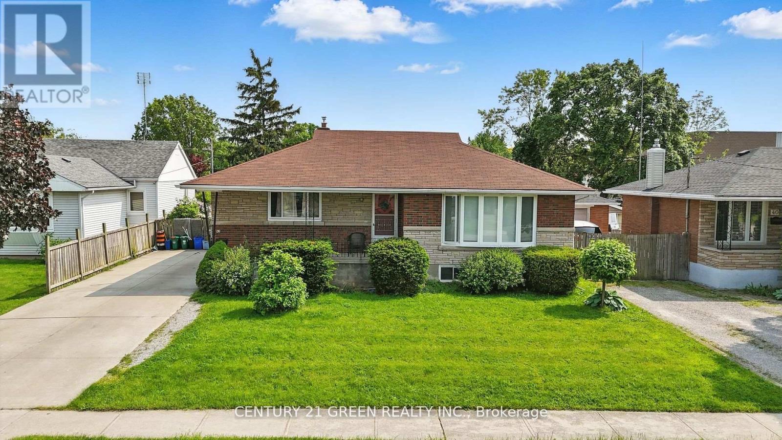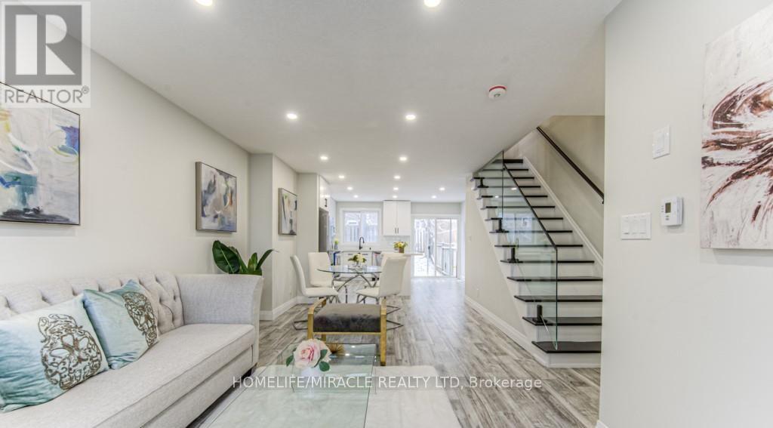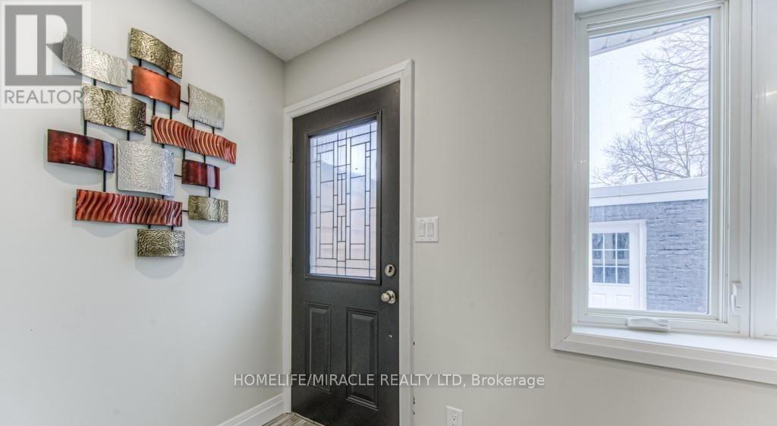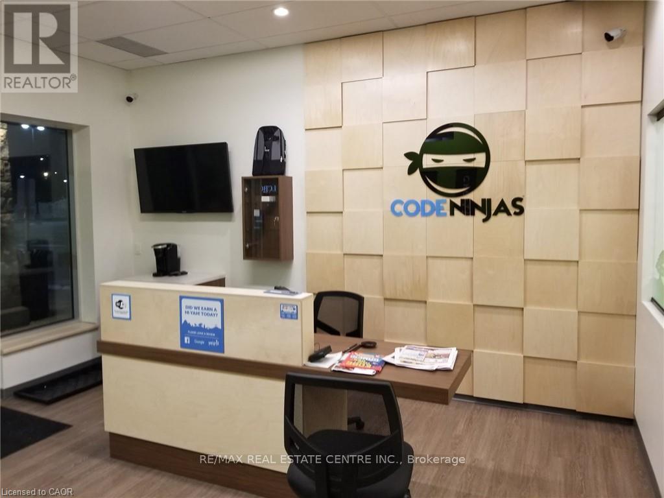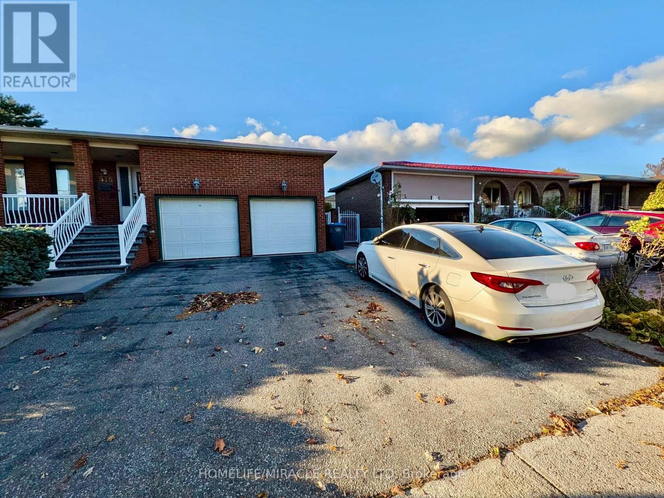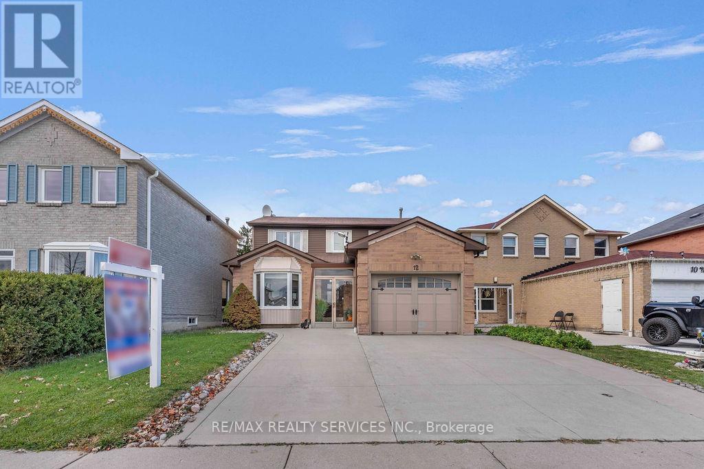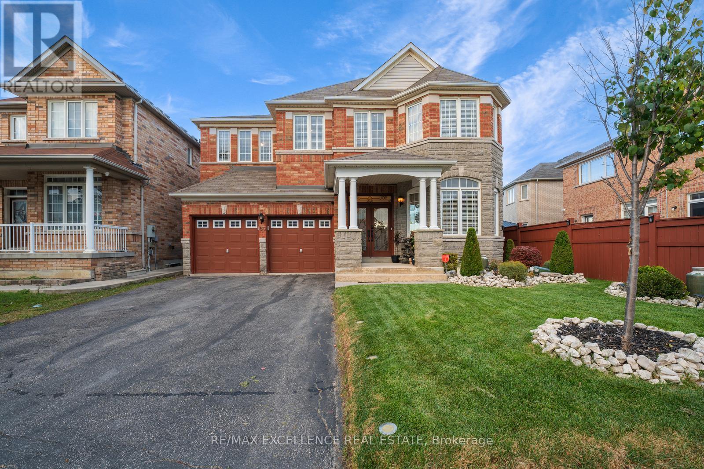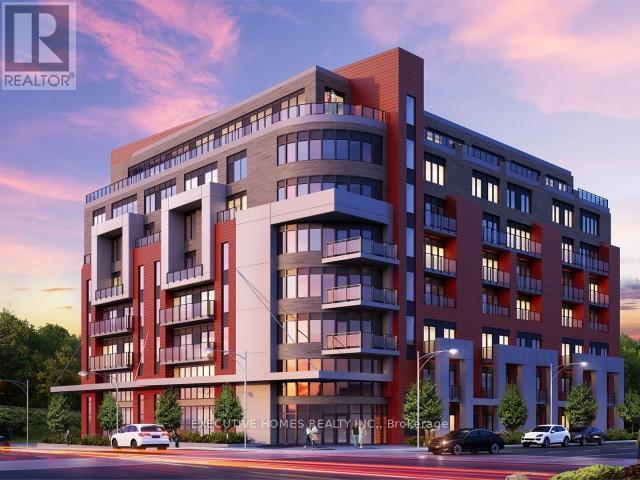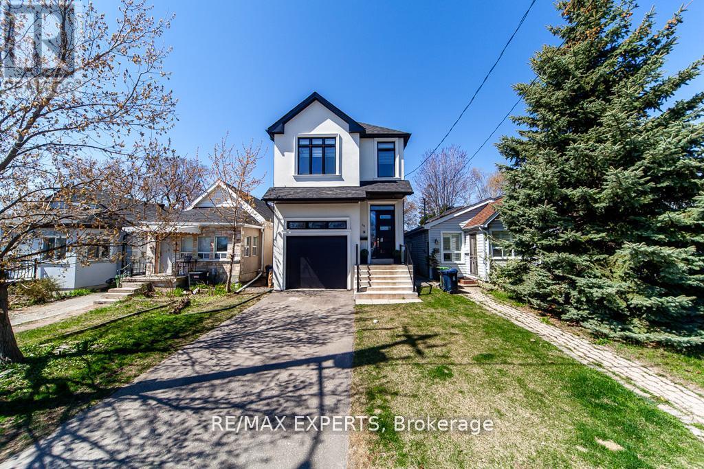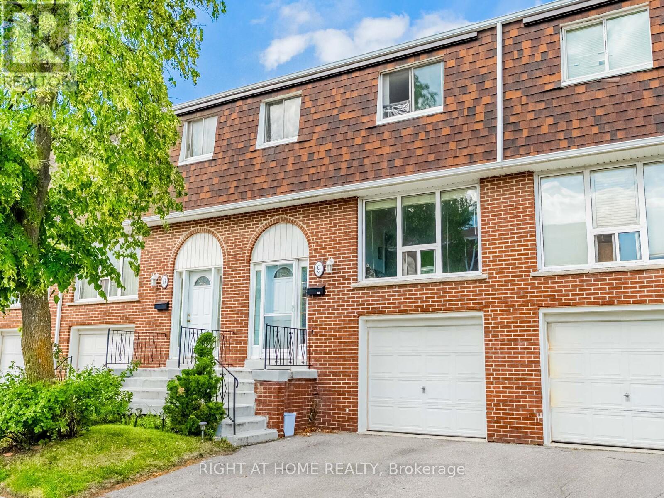555 Markham Street
Toronto, Ontario
This magnificent home is waiting for you. Set on one of Palmerston-Little Italy's most peaceful, tree lined streets, find a home that combines bespoke vintage appeal with nearly 3,900 square feet (on the 4-levels) of thoughtfully renovated space, & ready for your family's immediate enjoyment. Inside, wide plank engineered hardwood, updated windows, & expansive well proportioned rooms, fill the home with natural light & create a sense of both scale & comfort. The massive kitchen, complete with a striking island & hidden walk-in pantry, anchors the main floor alongside a front hall closet & a sunken family room overlooking the private fenced garden. Upstairs, five bedrooms span two levels, including two massive bedrooms on the third floor with access to a rooftop deck & skyline views. The finished lower level with excellent ceiling height adds valuable flexibility for recreation, fitness, guest accommodation, or an enviable kid zone. Behind the scenes, the home has been carefully updated with modern upgrades & conveniences, including ductless AC on each floor & a Viessmann boiler/hot water tank (owned) for year round comfort. At the rear, a spacious two car garage anchors the property, with a completed laneway suite feasibility study for those considering future expansion. Now offered at an improved price, this home is ready for its next family to enjoy: the history, the space, the convenience of the subway just two blocks away, highly regarded schools and universities, & the everyday pleasures of neighbourhood bistros and cafes. Just moments from the soon to open Mirvish Village, a revitalized hub of dining, retail, & cultural vibrancy, the location is a true gateway to both downtown & uptown living. Presented as a rare and special opportunity, 555 Markham St is move-in ready, deeply connected to Toronto's most soulful communities, & waiting to become your forever home in the heart of the city. (id:60365)
42 Bloomfield Avenue
St. Catharines, Ontario
Spacious 3+2 bedroom detached bungalow for lease in Secord Woods. Large 60' x 147' lot w/ no rear neighbors, backing onto St. Christopher Catholic School. The main floor offers 3 bedrooms, a full bath, a bright living space + kitchen. Separate side entrance to fully finished lower level w/ 2 bedrooms, 1 bath, 2nd kitchen & living area. Ideal for multi-gen, shared living, or in-law setup. Private driveway fits up to 6 cars. Close to parks, trails, transit, Fairview Mall, Pearson Park & QEW access. Vacant + move-in ready. Tenant to Pay Utilities (id:60365)
152 Overlea Drive
Kitchener, Ontario
Stunning Fully Renovated Semi-Detached in Prime Forest Hill Location! Welcome to this beautifully updated 2-storey semi-detached home, offering turnkey living in one of Forest Hill's most sought-after neighbourhoods. Renovated top to bottom, this home seamlessly blends modern design with functional living spaces-ideal for families, professionals, or investors.? Main Features: Bright, open-concept main floor with large brand-new windows flooding the space with natural light Engineered laminate flooring throughout - stylish, durable, and carpet-free Smooth ceilings with recessed LED pot lights Freshly painted in neutral tones, ready for your personal touch Spacious living and dining areas, perfect for entertaining Modern kitchen featuring: Ample white shaker-style cabinetry Sleek quartz countertops & central island Brand new stainless steel appliances??? Second Level: Three generously sized bedrooms with large closets Convenient second-floor laundry room Beautiful 4-piece main bathroom with contemporary finishes Elegant glass staircase railing adds a modern touch?? Basement: Fully finished with a stylish 3-piece bathroom Utility/storage room for added convenience?? Exterior: Fully fenced backyard, perfect for pets, kids, or entertaining Private outdoor space with low-maintenance landscaping?? Prime Location: Located in the heart of Forest Hill, just minutes to: Top-rated schools Parks & community centres Shopping, dining & daily amenities Major highways and public transit for easy commuting Enjoy peace of mind with a completely updated, carpet-free home in a family-friendly neighbourhood. This is the one you've been waiting for! (id:60365)
152 Overlea Drive
Kitchener, Ontario
Stunning Fully Renovated Semi-Detached in Prime Forest Hill Location!Welcome to this beautifully updated 2-storey semi-detached home, offering turnkey living in one of Forest Hill's most sought-after neighbourhoods. Renovated top to bottom, this home seamlessly blends modern design with functional living spaces-ideal for families, professionals, or investors.? Main Features:Bright, open-concept main floor with large brand-new windows flooding the space with natural lightEngineered laminate flooring throughout - stylish, durable, and carpet-freeSmooth ceilings with recessed LED pot lightsFreshly painted in neutral tones, ready for your personal touchSpacious living and dining areas, perfect for entertainingModern kitchen featuring:Ample white shaker-style cabinetrySleek quartz countertops & central islandBrand new stainless steel appliances??? Second Level:Three generously sized bedrooms with large closetsConvenient second-floor laundry roomBeautiful 4-piece main bathroom with contemporary finishesElegant glass staircase railing adds a modern touch?? Basement:Fully finished with a stylish 3-piece bathroomUtility/storage room for added convenience?? Exterior:Fully fenced backyard, perfect for pets, kids, or entertainingPrivate outdoor space with low-maintenance landscaping?? Prime Location:Located in the heart of Forest Hill, just minutes to:Top-rated schoolsParks & community centresShopping, dining & daily amenitiesMajor highways and public transit for easy commutingEnjoy peace of mind with a completely updated, carpet-free home in a family-friendly neighbourhood. This is the one you've been waiting for! (id:60365)
3 - 450 Columbia Street W
Waterloo, Ontario
Turnkey opportunity to own Code Ninjas Waterloo, a leading kids coding and technology education business operating since 2019. Programs include coding, robotics, AI, birthday parties, camps, and more. Prime Waterloo location near universities and tech companies. Diverse revenue streams (programs, camps, events, parties). Trained staff and established operations. Growth potential in booming STEM education sector. Rare chance to step into a profitable, community-trusted business in one of Canadas top tech hubs. Serious inquiries only financials available upon request. (id:60365)
515 Louis Drive
Mississauga, Ontario
The moment you see this unit, you'll appreciate its charm and functionality. This beautifully maintained 1-bedroom, 1-washroom ground-floor rear unit is ideally located in the heart of Mississauga near the QEW. Designed with comfort in mind, it offers a bright, functional layout with plenty of natural light and access to your exclusive outdoor gazebo, perfect for relaxing or entertaining. Enjoy a spacious sunroom, one driveway parking spot, and a convenient location just minutes from Trillium Hospital, U of T Mississauga, the GO Station, and Square One. Tenant responsible for 25% of utilities. This one won't stay on the market for long. (id:60365)
12 Nuttall Street
Brampton, Ontario
Welcome to this beautifully upgraded detached 2-storey home located in the prestigious N-Block community of Brampton! Offering a perfect blend of comfort, functionality, and style, this residence features 3 spacious bedrooms and 4 bathrooms. The inviting family room is complete with French doors and a wood-burning fireplace, creating a cozy atmosphere for gatherings. A separate dining room provides the perfect space for entertaining. The modern kitchen boasts stainless steel appliances, a breakfast bar, and vinyl flooring, with a walkout to the backyard overlooking the park - the perfect spot for morning coffee or summer barbecues. Upstairs, you'll find three bedrooms, including a primary suite with a walk-in closet and a 4-piece ensuite bath. The finished basement offers additional living space with a recreation room and a 3-piece bathroom - great for family movie nights or guest accommodation. Recent upgrades include the driveway, kitchen tiles (2019), front porch, appliances (2020), and paint (2022). Conveniently Located Near Schools, Public Transit, Golf Clubs, Parks, Hospitals, Trinity Mall, Bramalea City Centre & Highways-Providing Easy Access To All Amenities. (id:60365)
63 Powell Drive
Brampton, Ontario
Welcome to this stunning 4-bedroom, 4-bath executive brick and stone home located in the highly desirable North Springdale community! This beautifully designed residence offers approximately 3120 sq. ft. of elegant living space on a premium 45-foot wide lot, showcasing impressive curb appeal with custom landscaping and a raised grass bed above driveway level. Situated close to schools, parks, bus stops, and shopping plazas, this home combines luxury, comfort, and convenience. Inside, you'll find spacious principal rooms that show exceptionally well, featuring 9-foot ceilings, gleaming hardwood floors, crown molding, pot lights, and an elegant double-door front entry with glass inserts. The gourmet eat-in kitchen includes custom-designed cabinetry, a wall-mounted oven (never used), and a movable center island, perfect for cooking and entertaining. The master bedroom retreat features double-door entry, a walk-in closet plus an additional closet, and a 5-piece ensuite with a sunken jet tub and separate shower. The second bedroom offers its own ensuite bath, while the third and fourth bedrooms share a full bathroom. The upper level also includes a bonus open space, ideal for a computer loft or media area, a laundry room, and a solid oak staircase with wrought iron pickets. An unfinished basement with separate entrance through the garage provides the perfect opportunity to customize your dream space to suit your lifestyle. Don't miss this incredible opportunity to own a truly exceptional home in North Springdale! (id:60365)
702 - 2433 Dufferin Street
Toronto, Ontario
Welcome to 8 Haus Condominiums where modern living meets exceptional design.This newly built 2-bedroom, 2-bath suite features a bright, open-concept layout with a seamless flow between the kitchen, dining, and living areas perfect for both relaxing and entertaining. The contemporary kitchen is outfitted with stainless steel appliances and sleek finishes, while the GeoHaus Smart System offers complete building access and control from your smartphone for added convenience and security. Enjoy the practicality of a dedicated parking space and private locker, providing ample storage and ease of living. Ideally situated just steps from the TTC, Yorkdale Shopping Centre, and nearby walking and biking trails, this home combines urban connectivity with everyday comfort a rare opportunity to live in one of Torontos most desirable emerging communities. Photographs are from last listing as it is currently occupied by tenant. (id:60365)
#main - 68 Twenty Fourth Street
Toronto, Ontario
Custom Family Home for Lease Discover exceptional living in this beautifully crafted custom home, available for lease without the basement. Perfectly situated just minutes from Lakeshore, transit, Humber College, and all nearby amenities, this residence offers both comfort and convenience. The open-concept main floor is flooded with natural light from oversized windows and a dramatic skylight. A modern chef's kitchen with high-end appliances flows seamlessly into spacious living and dining areas, ideal for entertaining and family living. Upstairs, find 4 generous bedrooms and 4 well-appointed bathrooms, along with the convenience of a second-floor laundry room. Tenants will enjoy full use of the property excluding the basement, with access to outdoor space and private entrances. A rare opportunity to lease a sophisticated home in a highly desirable neighborhood. (id:60365)
9 - 2380 Bromsgrove Road Sw
Mississauga, Ontario
Look No Further! This spacious townhome is nestled in a family-friendly Clarkson neighbourhood and is rarely available for sale. Enjoy low maintenance fees, an open-concept living and dining area, along with 3 generous bedrooms. The kitchen walks out to a deck overlooking a private, fully fenced backyard perfect for relaxing or entertaining. Bright and full of natural light, this home also features a finished basement with plenty of storage space. Recent updates include a new roof (2023). Visitor parking is conveniently located just steps away. Move-in ready and ideally located close to Clarkson GO Station, scenic trails, highways, schools, and more! A must see. Kitchen Cabinets newly painted December 2024,Hood fan new July 2025, Painted March 2024, Deck painted 2024.( no for sale sign on the premise) (id:60365)
462 Woodland Avenue
Burlington, Ontario
Welcome to the heart of downtown Burlington! Larger than it looks, this lovely 2+1 bedroom bungalow, 2 full baths, a generous spacious addition, overlooking the gorgeous gardens and large salt water pool. Double car garage w/parking up to 5 spaces. Freshly painted throughout, 3 Fireplaces! Finished rec room w/bar area great for entertaining your guests or teen retreat! Enjoy Burlington's fabulous shops, restaurants and pubs, providing the ideal blend of convenience and tranquility. Steps to Spencer Smith Park's gorgeous waterfront, where you can enjoy the many festivals, splash pad, parks & wintertime skating, festival of lights! One of Canada's top rated cities! (id:60365)

