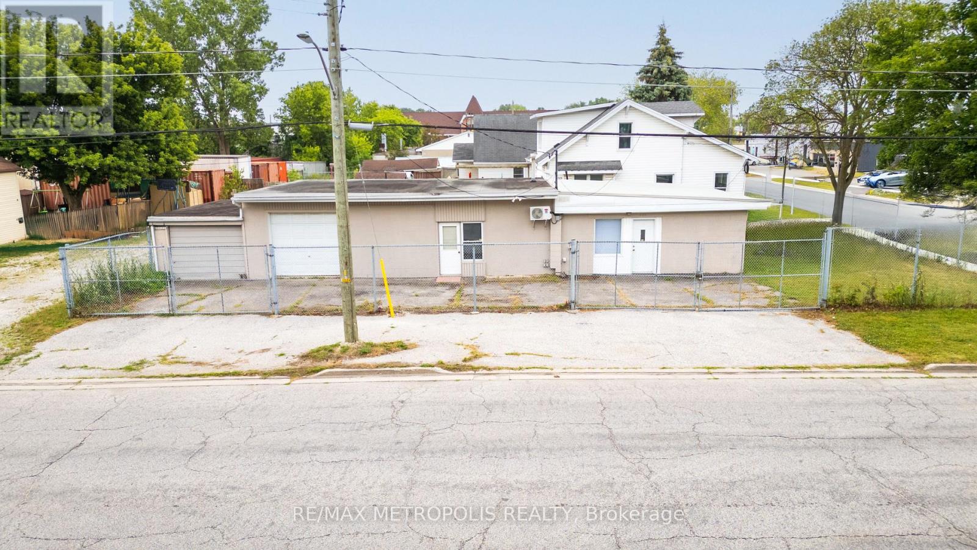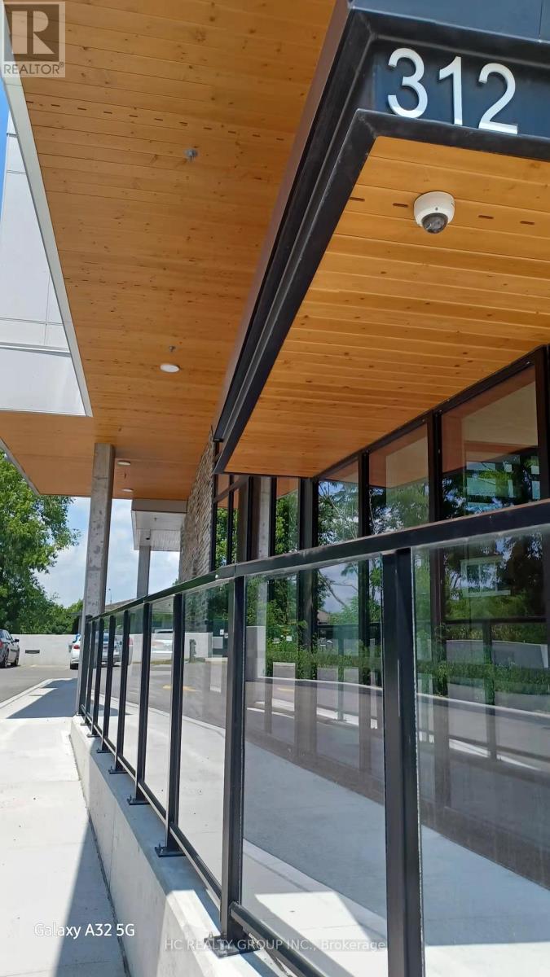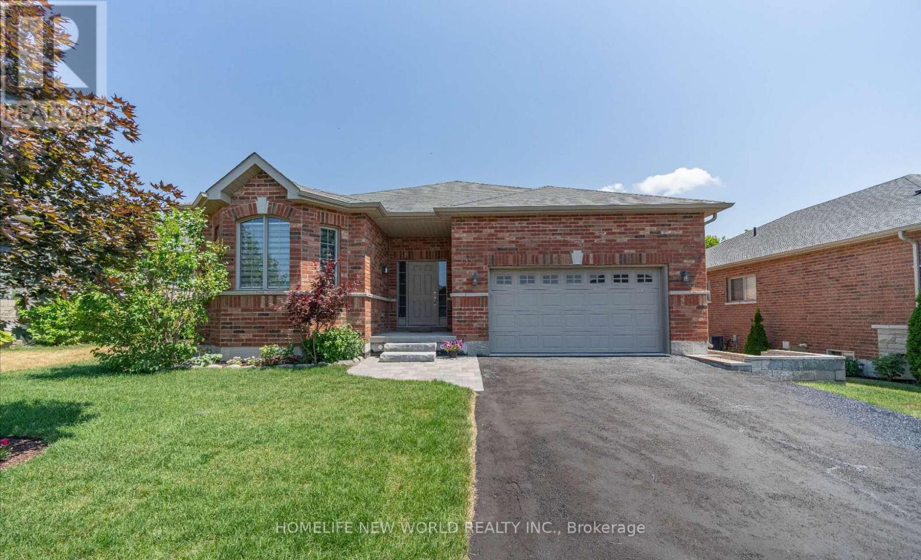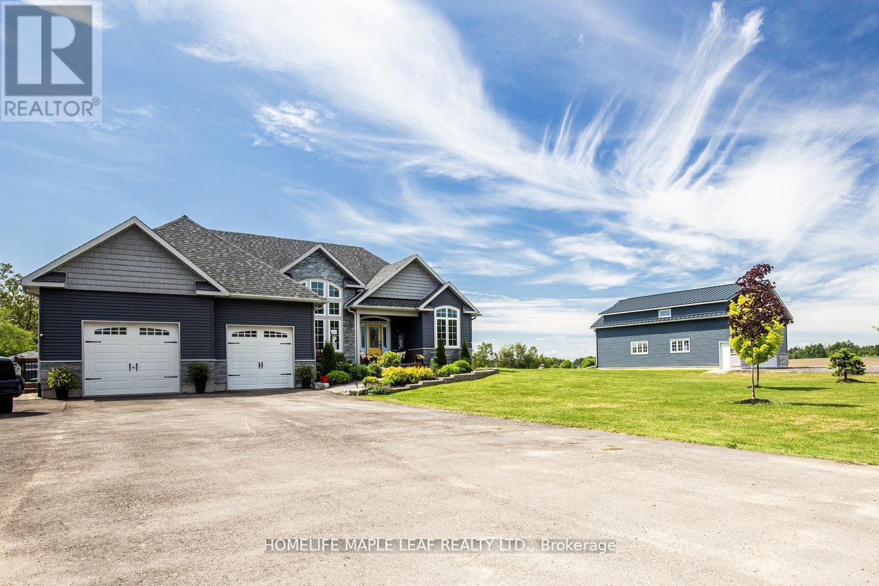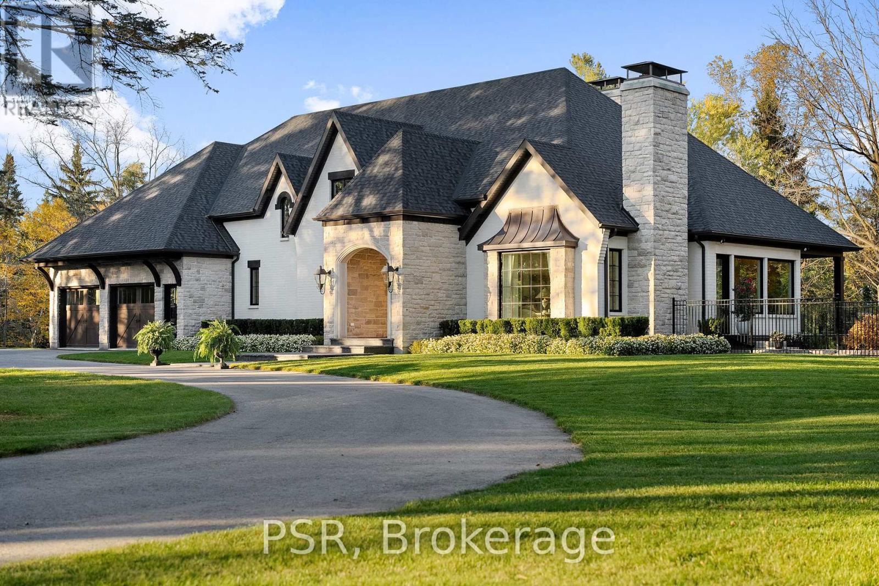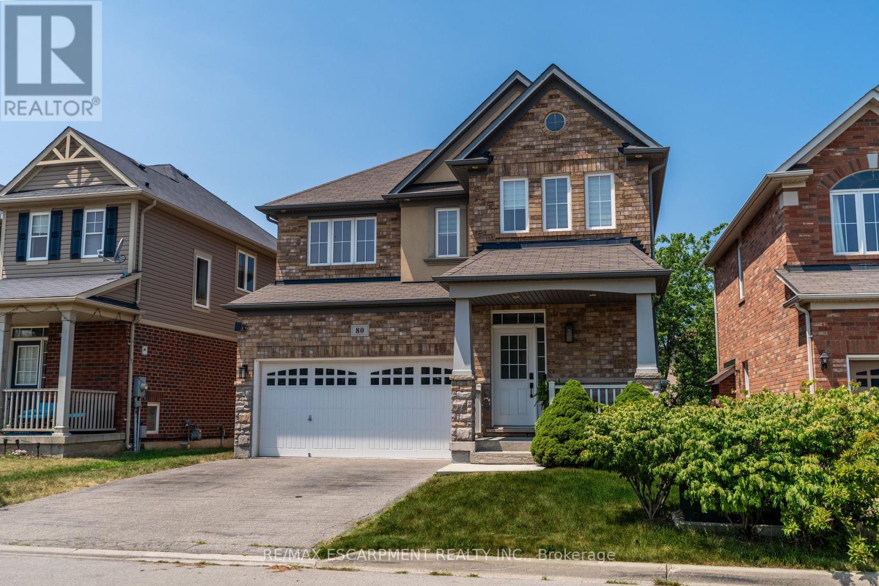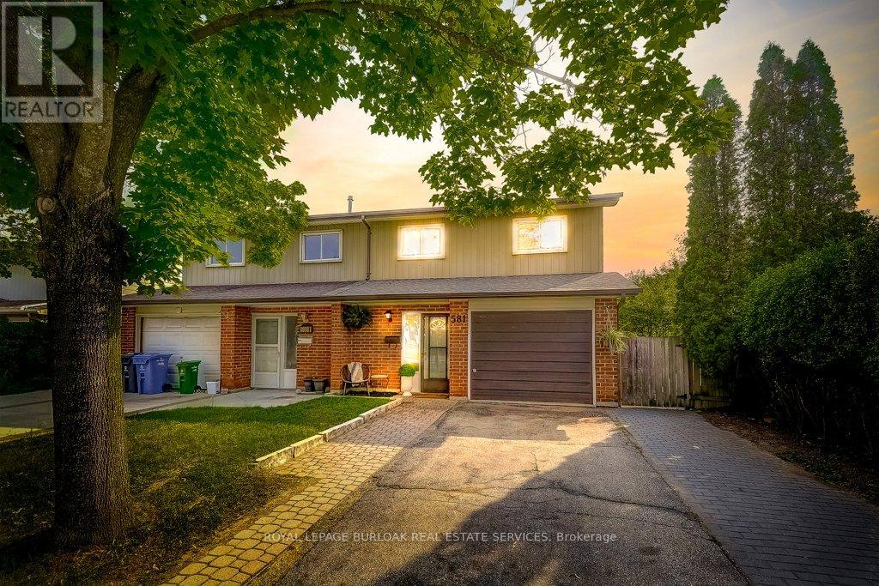431 Campbell Street
Sarnia, Ontario
EXCELLENT FREESTANDING BLOCK BUILDING LOCATED ON THE CORNER OF CAMPBELL ST. & PALMERSTON ST.S, SARNIA WITH HIGH EXPOSURE IN THE COMMERCIAL/ INDUSTRIAL DISTRICT. THIS SINGLE FLOOR INDUSTRIAL BUILDING WITH 2 UNITS TOTALS 1,463 SQ FT. SUITABLE FOR A OWNER/OPERATOR & MANY USES WITH LIGHT INDUSTRIAL (LI-1) ZONING. FEATURES INCLUDE: 2 OVERHEAD DOORS (9 WIDE X 8 HIGH) & (9 WIDE X 7 HIGH), WORKSHOPS, A FENCED COMPOUND FOR SECURITY & LAY DOWN AREA FOR EQUIPMENT. OFFICE AREAS HAVE BEEN FRESHLY PAINTED, NEW FLOORING THROUGHOUT, 1- 2 PC & 1- 4 PC BATHROOMS, EQUIPPED WITH YOUR OWN COFFEE BAR AREA. EACH UNIT IS SEPARATELY METERED & NEW MINI SPLIT HEAT PUMP IS IN ONE UNIT. HWT IS A RENTAL. WHY PAY RENT WHEN YOU CAN NOW OWN YOUR OWN BUILDING AT A GREAT PRICE? PRICED TO SELL! (id:60365)
516 - 312 Erb Street W
Waterloo, Ontario
Welcome to this Brand New Condo this lovely upgraded unit , is Certainly a must see , a new Development by Urban Legend , Located at ERB St. & University, this Luxury Condo offers Convenient Access to Expressway and is just minutes from Uptown Waterloo. Enjoy Proximity to all Amenities, with more future development planned for the area, This is An Excellent Opportunity for Young Professionals, Investor, and First Time Buyers near the Campus, internet included ! (id:60365)
18 Kenridge Terrace
Hamilton, Ontario
Move-In Ready Freehold Executive Townhome in Stoney Creek! Experience modern living in this beautifully designed home featuring an open-concept living and dining area, a chef-inspired kitchen with stainless steel appliances and an undermount sink, and a convenient top-floor laundry. Brand New Floor in Living Area (July 2025). Enjoy the comfort of washrooms on every level and unwind on your private second-floor deck perfect for morning coffee or evening relaxation. The ground-level rec room/family room can easily serve as a fourth bedroom or home office, with a walk-out to a private backyard ideal for entertaining. Located minutes from schools, parks, shopping plazas, and with quick access to major highways, this home combines style, comfort, and unbeatable convenience. Don't miss this rare opportunity! (id:60365)
17 Old Trafford Drive
Trent Hills, Ontario
The bungalow W/o sidewalk is situated on a beautifully landscaped lot that backs onto grassy pastures with expansive views from the patio. Walking distance to all amenities such as shops, grocery stores, restaurants, cafes, fitness centers, schools, library. Great recreational activities such as fishing, boating, or just relaxing by the water. Marinas, Beaches, Golf clubs, trails to choose from nearby. The maintained home with solid brick walls walks out to a huge deck for outdoor dining and/or relaxing by the gas fireplace. The interior has numerous upgrades, an open concept 9 Cathedral ceiling, dining area, and High-quality kitchen --Samsung Appliances W/ an Induction oven and FOTILE hoods with granite countertops. The Maple Hardwood Floor also features a large Master Bedroom and Ensuite, 2nd & 3rd Bedrooms and 4-piece bathroom w/toilet, laundry. Walkout basement with access to patio (all framing & painting finished) is designed to let you enjoy a tranquil connection with nature. Side Stone Steps to Back Block floor & BBQ gas line outside,Big Deck-Vinyl flooring W/Glass Railing + Brick Concrete columns. Drainage Collection System for Enjoying the View Anytime (id:60365)
647 Park Road
Stone Mills, Ontario
Gently carved out of the wild 2.5 acres, this unique property features a 1200+ sq ft gorgeous open concept home, 2 unique rental/guest accommodations, & a stunning RV site. Meticulously designed & crafted to create something truly special, this property highlights the beautiful surrounding environment. Situated for maximum privacy & southern exposure, light bathes the interior for passive solar gain. 10' patio drs on either side of the main living space & vaulted ceiling make it feel like you're living outdoors! Featuring modern luxurious touches like a spa bath, walk in closet, heated concrete floors & heat pump ensures year-round climate control and energy efficiency. Thoughtful landscaping brings nature right up to the house all year. While originally designed as a 2 bdrm home, a spacious office area could easily be converted to become the 3rd bdrm. The 2nd bdrm is currently used as the Airbnb's office and laundry area. Surrounded by over 350 acres of wilderness, the property features multiple outdoor spaces: a private deck, fire pit, pizza oven and raised veggie garden. Adding to the property's appeal are 2 separate guest accommodations, carefully designed & decorated. Both are nestled in the forest for total privacy & beautifully appointed for an instant turn key business opportunity. Booked year round thru AIR BNB, they provide significant income. Pls see details at 2uniquestays.ca. Located directly across the road from Centennial Park on Varty Lake, you have easy access to swimming & boating in the summer, skating & ice fishing in the winter. The beautifully landscaped spot for the RV has its own driveway in a private setting with mature gardens and deck . The peaceful ambiance & one-of-a-kind design elements set this home apart from typical offerings. Quality construction & thoughtful design speak to the owner's dedication to create something extraordinary. Don't miss this rare opportunity! (id:60365)
69 Bethune Avenue
Hamilton, Ontario
Charming 3-Bedroom, 3-Washroom Townhouse in Prime Hamilton Mountain Location Experience bright and inviting living in this lovely townhouse, featuring abundant natural light throughout. Ideally situated close to shopping, dining, schools, and recreational facilities, this home offers unmatched convenience. Perfect for those seeking comfort and a vibrant lifestyle, this property is an excellent opportunity to make Hamilton Mountain your new home. Don't miss out! (id:60365)
383066 20 Sdrd
Amaranth, Ontario
Gorgeous Custom Built Bungalow Situated On 1 Acre Land. This Beautiful Bungalow Is Peaceful, Country Side Setting On A Paved Road. Welcome To 383066 20th Sdrd Amaranth 3750 sqft of Living Space Includes 3 Bed Upstairs, 2 Washrooms Upstairs, Sep Dining, Family Room, Kitchen And Laundry Room With Double Car Garage. It Has 2 Bsmt Apartment With Sep Entrance. Both The Bsmt Apartment Is Legal. (Apartment 1) It has Kitchen, Living, 1 Bedroom And Washroom, Rented For $1,495 Monthly Including Utilities. (Apartment 2) It Has Kitchen, Living, 2 Bedroom And Washroom, Rented For $1,895 Monthly Including Utilities. Each Basement Apartment Has Own Washer & Dryer. This Property Is Nicely Landscaped and It Generates $3,400.00 Rental Income. It Has Lot Of Parking With Lots Of Natural Lights. This Property Is Live Ans Work. It Has Sep Workshop 1200 sqft Main Floor and 1200 sqft Second Floor And Steel Roofing On The Workshop. Located Min To Grand valley And Close To Orangeville. Must Look This Property. Pls Show & Sell. (id:60365)
455 William St
Niagara-On-The-Lake, Ontario
Experience Refined Living In This Exquisite Estate Nestled In The Heart Of Historic Niagara On-The-Lake. Set On Nearly Three Acres Of Lush, Wooded Grounds, This Custom-Built Home Embraces A Modern French Country Aesthetic And Offers Unparalleled Privacy Just Moments From The Lake. Stroll To Nearby Boutiques, Acclaimed Restaurants, Theatres, And Golf Courses, And Enjoy The Vibrant Lifestyle That Makes This Community So Sought-After. Step Through An Impressive Stone Entryway Into A Grand Foyer Illuminated By Sparkling Crystal Chandeliers, Immediately Setting A Tone Of Sophistication. The Formal Living Room Invites Cozy Gatherings Around A Beautiful Cast Stone Gas Fireplace, While The Expansive Great Room Captivates With Vaulted Ceilings, Exposed Beams, And Abundant Natural Light Streaming Through Oversized Windows. A Charming Sunroom Offers A Peaceful Sanctuary For Morning Coffee, And The Upper Deck Complete With A Gas Fireplace Creates A Perfect Backdrop For Intimate Evenings Under The Stars. The Gourmet Kitchen Is Designed To Inspire Culinary Creativity, Featuring Granite Countertops, Premium Appliances Including A Sub-Zero Refrigerator And Wolf Induction Cooktop, And A Generous Walk-In Pantry. The Main-Level Primary Suite Provides A Serene Retreat With Spacious Walk-In Closets And A Spa-Inspired Ensuite Adorned With Luxurious Finishes. The Lower Level Reveals An Entertainers Paradise With A Family Lounge, Direct Access To A Pool Deck, Sauna, Hot Tub, And A Temperature Controlled Wine Cellar. Four Additional Ensuite Bedrooms Ensure Comfort And Privacy For Family And Guests Alike. Impeccably Landscaped Gardens Surround The Estate, Offering A Stunning Outdoor Setting Ideal For Entertaining Or Quiet Relaxation. This Extraordinary Home Seamlessly Blends Timeless Elegance With Modern Comforts, Making It Truly One Of A Kind In Niagara-On-The-Lake (id:60365)
80 Montreal Circle
Hamilton, Ontario
Welcome to 80 Montreal Circle - a beautifully renovated home nestled on a quiet street in a sought-after lakefront community near Fifty Point. This property features a bright, open-concept layout that's perfect for entertaining, a thoughtfully finished rec room downstairs and spacious bedrooms upstairs with updated bathrooms featuring heated floors. Enjoy the peaceful ambiance and rare privacy of ravine views from your backyard. Ideally located just steps from Lake Vista Park and moments from the lake, this home offers the perfect blend of nature and convenience. With quick access to the QEW, and just a short drive from Costco, shopping, dining, and all amenities. This is lakeside living at its finest. (id:60365)
27 - 288 Glover Road
Hamilton, Ontario
Stunning 2-bed, 2-bath stack townhome in Stoney Creek. Approximately 1400 Sqft. Upgrades galore: pot lights, fireplace, wide laminate, and porcelain tiles thru out. Enjoy sunlit living with smooth ceilings throughout, 9-ft ceilings on main and second floors. Shutters throughout, Frameless Glass Stand Up Shower and Large Bath Tub. No carpet for easy maintenance. Southwest facing for brightness, two balconies for outdoor enjoyment. Impeccably maintained. Plenty of parking plus visitor spots. Low Maintenance Fees. Located within minutes to Go Station, QEW, Costco, Shopping, Restaurants, Parks and Schools. Don't miss out on this pristine gem in Hamilton's desirable location! (id:60365)
60 Riveroaks Drive
Hamilton, Ontario
Welcome to 60 Riveroaks Dr in the highly desired Adult Lifestyle community of Twenty Place. This spacious bungalow offers pond views, 2 large bedrooms, 2 baths, inside access to the garage and a main level laundry. Make yourself at home in the large living room featuring a gas fireplace, 9 ceilings, crown moulding and a dining area that is perfect for entertaining. The eat-in kitchen has a garden door to a landscaped patio perfect for watching the sun rise or set over the pond. Head downstairs to your large rec room with loads of storage space. This is a fantastic opportunity to own on a quiet street in the gated community of Twenty Place. This thriving community offers many amenities including Clubhouse, pool, tennis, shuffleboard, gym, sauna, hot tub and social groups. Close to shopping and highway access. (id:60365)
581 College Avenue W
Guelph, Ontario
Updated Family Home with Finished Walk-Out Basement in Prime South Guelph Location! Welcome to 581 College Ave West, a beautifully updated home located in the heart of South Guelph just minutes from the University of Guelph, Stone Road Mall, and surrounded by parks, schools, and all major amenities. With over 2200 SqFt of Total Living, this spacious 3+1 bedroom, 3-bathroom home offers incredible value with a fully finished walk-out basement featuring a separate entrance perfect for extended family or potential rental income. Step inside to find wide plank flooring on the main level, a brand-new kitchen with all NEW Stainless Steel Appliances. The main floor offers a bright, functional layout ideal for family living and entertaining. Going up to the second floor you'll find all New Broadloom on the stairs and entire second level. The Primary Suite is extremely Spacious with a large walk-in Closet and 4pce Semi-Ensuite Bathroom with Double sinks. The other two bedrooms are bright and spacious great for a growing family. The lower level includes another bedroom, full bathroom with shower, laundry Room with sink and a large Rec-room with walk-out access to a fully fenced spacious backyard. Additional highlights include: -Roof 2022 -Furnace 3Yrs old -Single Car Garage with a Double-wide driveway with ample parking -Bus stop right outside the door for easy commuting -Family-friendly neighbourhood with excellent walkability -Great investment potential thanks to proximity to U of G This move-in ready gem won't last long. Book your showing today and discover everything this versatile home has to offer! (id:60365)

