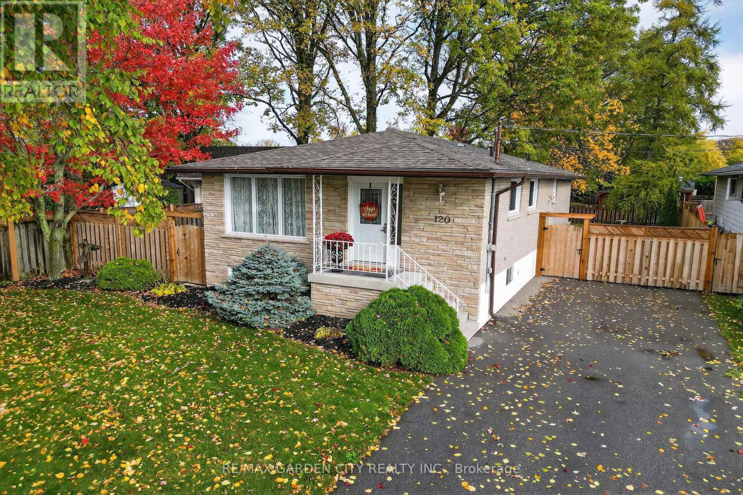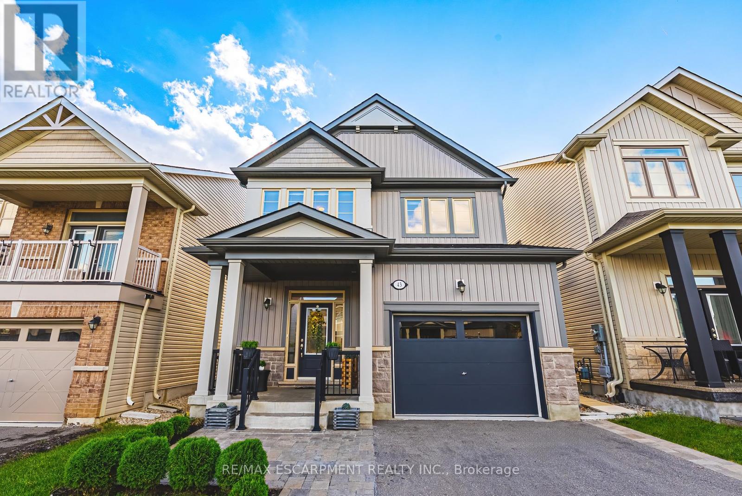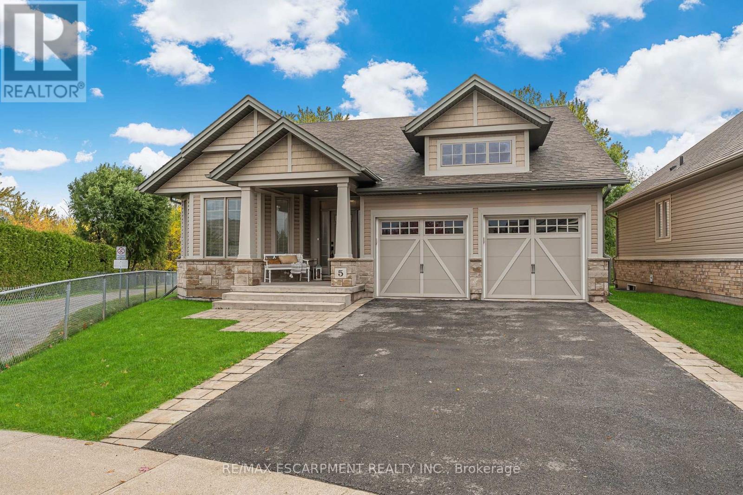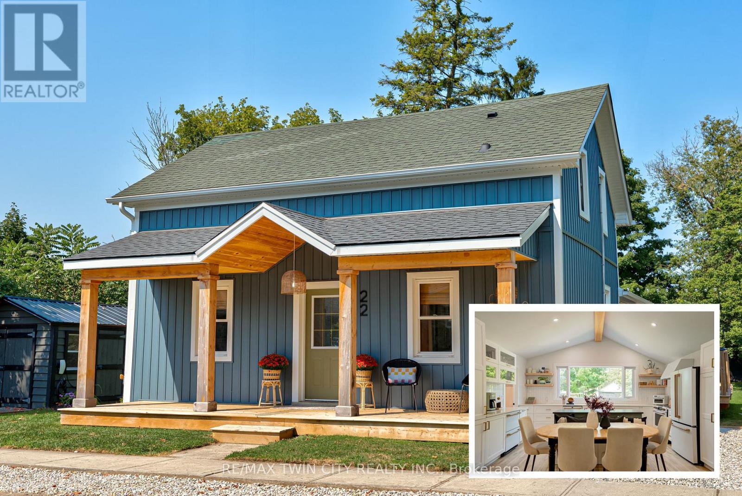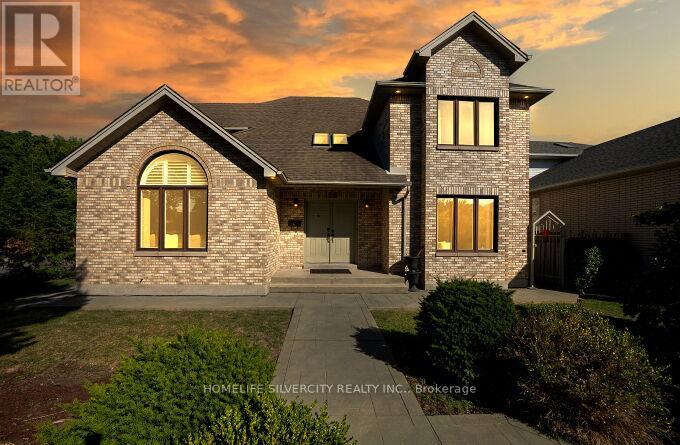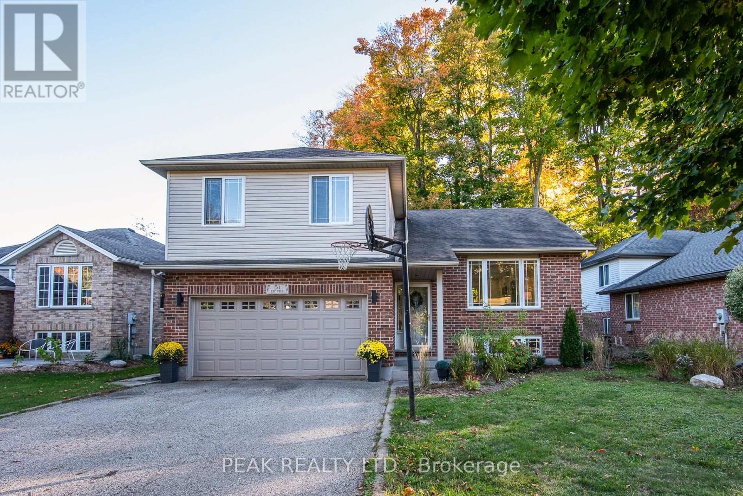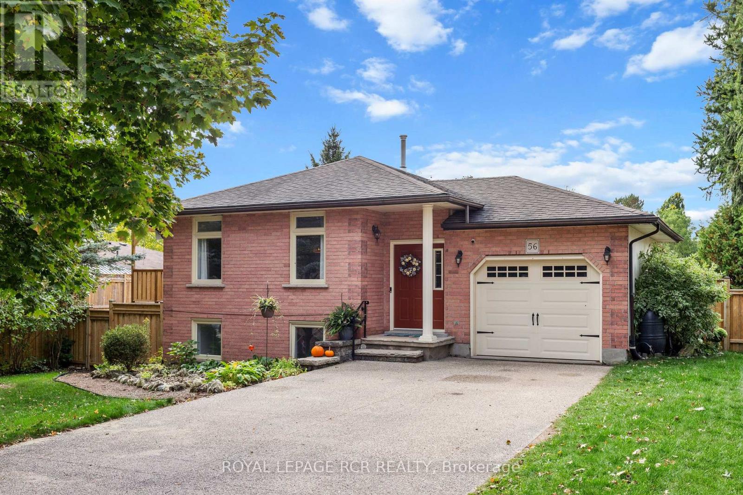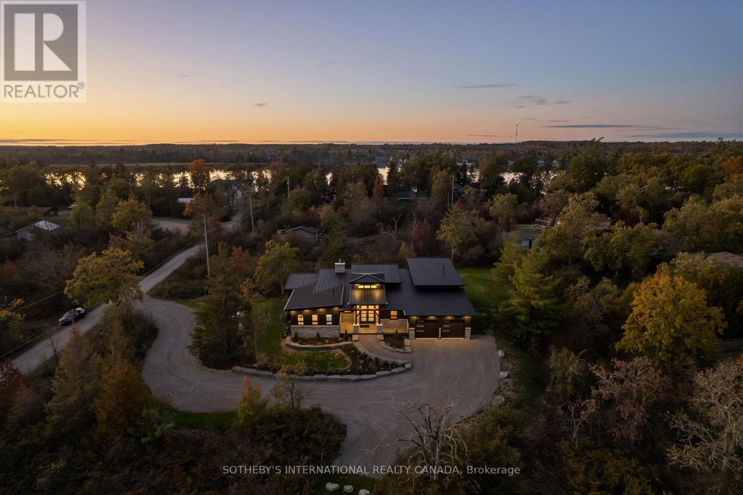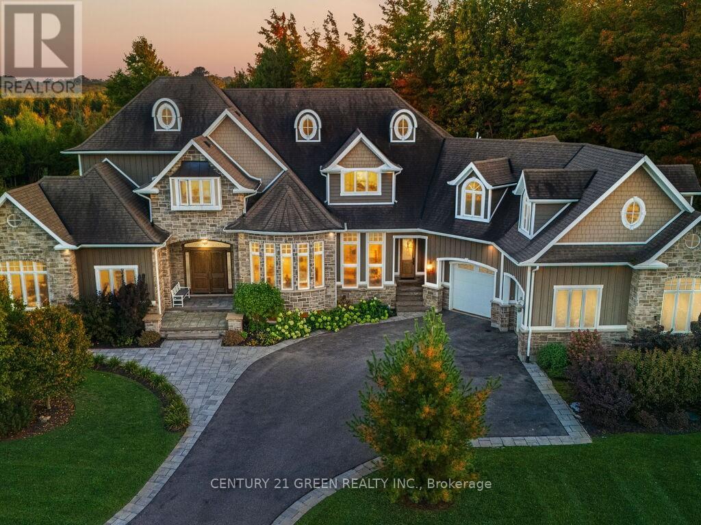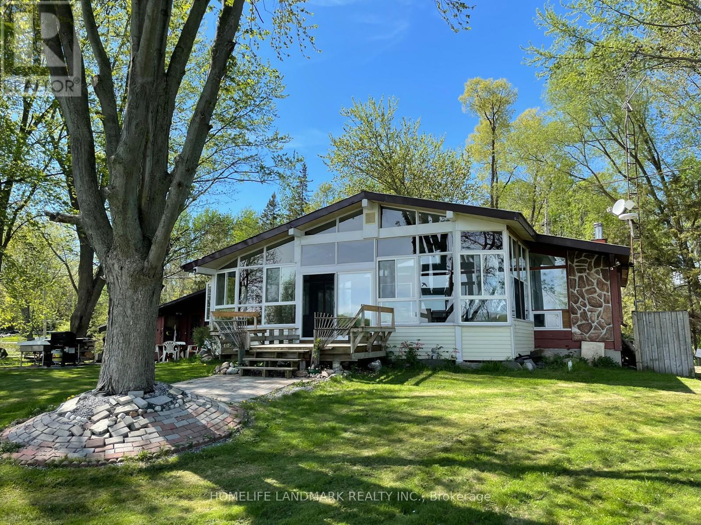32 Dickinson Court
Centre Wellington, Ontario
Top five (5) features of this home. (1) Over 3,000 ft2 of living space and 108' frontage on a quiet cul-de-sac, this home welcomes you to a totally private mature lot. (2) Pride and Quality workmanship evident throughout. Enter through a new modern door into an open concept modern kitchen/dining/living area with wide plank engineered hardwood, quartz countertops, elevated ceiling and gas fireplace (2021). (3) Great-sized 3+2 bedrooms complete with a Gorgeous primary complete w/5 pc ensuite including soaker tub and heated floors. (4). Completely finished lower level with lots of room (1,308 ft2) to make your own complemented by 2 simple and and beautiful bedrooms with 3-pc WR w/heated floors. (5) Professionally landscaped backyard (July 2024) with new topsoil, grading, drainage, and lush sod for a vibrant, low-maintenance lawn. Elegant flagstone pathway along the home and custom fence with natural stone steps (Grand River Stone) offering direct access to the pedestrian bridge and downtown. Refinished custom wood shed with new footings, roof, and stain. Spacious wood deck, beautifully sanded and re-stained in 2023, perfect for outdoor entertaining and relaxation..Decadent. Charming. Home. Don't miss it. (id:60365)
120 Kinross Street
Haldimand, Ontario
Pride of ownership shines in this beautifully maintained elevated bungalow! Step into the updated kitchen featuring ample cabinetry, a central island perfect for entertaining, and elegant granite countertops. The open-concept layout flows seamlessly into a bright and spacious living room, complete with gleaming hardwood floors. Enjoy three generously sized bedrooms, all with hardwood flooring, and a well-appointed 4-piece main bathroom. The lower level has a large family room with a cozy gas fireplace-ideal for relaxing or hosting game nights. There's also a versatile area perfect for hobbies or a play space, a fourth bedroom, and a dedicated laundry area. Outside, the private, fully fenced yard includes a patio area and storage shed, giving you a great space for outdoor enjoyment. This home is move-in ready and waiting for you to make it your own! Whether you're starting out or downsizing, this home has space, style, and comfort! (id:60365)
43 Ready Road
Centre Wellington, Ontario
Welcome to this stunning Fergus home, built in 2019 and beautifully designed for modern family living. This bright and inviting residence is filled with endless natural light and showcases custom built-ins that add both elegance and functionality throughout. Featuring three spacious bedrooms, including a luxurious primary suite with a private ensuite, this home offers comfort and style in every detail. Set in one of Fergus' most desirable neighbourhoods, you'll love the quiet, family-friendly community, nearby parks, trails, and charming downtown shops. The exterior is equally impressive with a landscaped driveway and exceptional curb appeal - a truly move-in ready home where pride of ownership shines. (id:60365)
5 Oakdale Boulevard
West Lincoln, Ontario
Welcome to this beautiful home in Smithville's sought-after Brookside on the Twenty community. Built in 2014 by Phelps Homes, this Craftsman-style bungalow offers 1532 square feet of elegant one-floor living. Inside, 9' ceilings enhance the open-concept layout featuring engineered hardwood in the living and dining areas. The spacious kitchen includes a large island with seating and seamlessly flows into the living space. The primary suite impresses with a massive walk-in closet and a 3-piece ensuite with a walk-in glass shower. A main-floor laundry/mudroom adds convenience. Enjoy year-round comfort with a whole-home Generac generator. The private pie-shaped lot offers a lush backyard with ample grass space. Steps from the scenic South Creek Trail along Twenty Mile Creek, this home offers peaceful, low-maintenance living in a quiet, friendly neighbourhood. Complete with a double garage, this bungalow is ideal for downsizers or retirees seeking comfort, style, and serenity. (id:60365)
22 River Street
Woolwich, Ontario
FULLY RENOVATED ON 0.2 ACRES! Welcome to 22 River Street, a gorgeous 3 Bed 2 Bath detached home extensively updated in the last few years. Located in quiet Bloomingdale, as you arrive at the property you will notice the charming full width covered front porch (2024), new siding and new exterior lighting (2021). Heading inside, prepare to be impressed - greeting you is an open concept bright and airy main living area with a 10'6" foot cathedral ceiling and beautiful views to the outdoors. The stylish kitchen deserves its own mention with extensive cabinetry (2021), quartz countertops (2021 & 2024), a 6+ foot island, two separate sinks, and a full suite of GE Café appliances including double beverage fridge drawers (2021). Other features on the main level include a main floor primary bedroom complete with a walk-in closet and 5-piece ensuite bath (2021), new flooring (2021), pot lights (2021), main floor laundry (2021), and a solid oak staircase with iron balusters (2022). Heading upstairs you will find an additional full bathroom (2021), new flooring (2021), two bedrooms, flex space, and a special play nook for children or pets. The basement level is partially finished offering additional flex space and storage. Outdoors is an entertainers dream with a hot tub (2022), large deck (2022), and fenced yard with plenty of room to play. A 19' x 25' garage with hydro is ideal for storage or perhaps a large workshop. Additional features of this property not immediately noticeable are the new iron water filter (2024), owned hot water tank and water softener (2021), all new interior drywall, doors and trim (2021), and Smart Home system that can program your lighting, thermostat and door locks via an app. Lastly, the location of this home is fantastic, just a few minutes drive into Waterloo for all amenities while providing the peacefulness of country life. Don't miss the virtual tour! (id:60365)
126 Montmorency Drive
Hamilton, Ontario
Stunning Owner-Built Home on Premium Corner Ravine Lot - East-End Hamilton!This freshly painted residence offers approx. over 4,000 sq. ft. of living space, a triple- wide driveway, and 2-car garage, combining elegance with functionality.Step into a grand foyer featuring a striking spiral staircase and discover a thoughtfully designed layout with 4 bedrooms, 4 bathrooms, and 2 kitchens.The main floor boasts a spacious living/dining area with vaulted ceilings, a private office, a cozy family room, and a large eat-in kitchen with a center island and ample cabinetry. Convenient main floor laundry is also included.The primary suite offers a luxurious ensuite with a Jacuzzi tub and a walk-in closet with bonus access to an additional room - perfect as a second closet or private retreat.The fully finished basement features a second kitchen, additional laundry, three additional rooms, and a separate entrance from the garage.Additional highlights: irrigation system, leaf-filtered covered eavestroughs on the lower level, and proximity to excellent schools, shopping, transit, and major highways.A rare opportunity in a sought-after neighborhood-spacious, versatile, and move-in ready! (id:60365)
51 Eby Crescent
Wilmot, Ontario
Beautifully Updated Family Home in a Great Neighbourhood! Welcome to this spacious 5-bedroom, 3.5 bath side split with the perfect layout for family living. Renovated in 2021, this home features a custom kitchen with quartz countertops, updated bathrooms with new quartz surfaces, and new flooring throughout. The primary bedroom includes a private ensuite and walk-in closet, with three additional bedrooms and a full bath on the upper level. The cozy family room with a gas fireplace opens to a finished deck and hot tub, ideal for relaxing or entertaining. The finished lower level offers a rec room perfect for a kids' hangout or playroom, a fifth bedroom or home office, and a third full bathroom. The large, fully fenced yard with mature trees provides privacy and plenty of space for kids and pets to play. Additional highlights include an attached double garage, a newer roof (2015), and a furnace (2019). Conveniently located near excellent schools, parks, walking trails, and amenities. Easy access to Highways 7 & 8 makes commuting to Kitchener, Waterloo, and Stratford a breeze, and you're just 15 minutes from The Boardwalk shopping area. Don't miss this exceptional home in a sought-after neighbourhood! (id:60365)
56 Wilson Crescent
Centre Wellington, Ontario
** OPEN HOUSE SATURDAY NOVEMBER 22 from 11AM-1PM** Welcome to this beautifully maintained raised bungalow nestled on a quiet crescent, just steps from local amenities in charming Elora. Situated on a large fenced lot, this property is steps from the Elora cataract trail and bike path. This home exudes warmth and pride of ownership throughout, with elegant crown molding accenting the main living spaces and a bright, functional layout designed for family living.The main level offers three bedrooms (one bedroom conveniently features the second laundry) and a tastefully updated 4-piece semi-ensuite featuring porcelain tile flooring, a tiled bath surround, and a granite-topped vanity. Enjoy vinyl plank flooring in the principal rooms and a walkout from the dining area to a large deck with an open pergola perfect for outdoor dining and relaxation.The lower level presents an excellent opportunity for an in-law or multigenerational living. Complete with a kitchenette, spacious recreation room, gas fireplace, separate laundry area and a ground-level walkout to the beautifully landscaped backyard with flagstone patio and fire pit. Outdoors, the fenced yard provides plenty of space for family enjoyment and features an above-ground saltwater pool with a sand filtration system, ideal for summer fun and entertaining. Additional highlights include an attached insulated single-car garage, double-wide concrete driveway for ample parking. Numerous thoughtful updates including a new upper level electrical panel & separate meter (2024), new heat pump (2024) and owned tankless water heater (2024) .This exceptional home offers the perfect blend of comfort, functionality, and style in a family-friendly neighbourhood a true gem you wont want to miss! (id:60365)
5 Juniper Park Street
Kawartha Lakes, Ontario
The Timbers on Juniper is a custom residence that epitomizes contemporary and timeless sophistication. Nestled within the serene landscape of Bobcaygeon, this home was crafted with genuine care for the people who'd live here. Defined by clean architectural lines, vaulted ceilings, and expansive floor-to-ceiling windows, the design welcomes light and connection at every turn. The modern timber frame construction is complemented by a steel roof, white oak flooring, and European-inspired corners, balancing strength and softness through texture, muted tones, and subtle architectural detail. Designed entirely for single-level living, the home delivers ease and accessibility ideal for families, professional couples, or those looking to age in place without compromise. The heart of the home features an open-concept living area anchored by a striking stone fireplace that rises to the vaulted ceiling, paired with a beverage centre complete with dual fridges-perfect for entertaining.The culinary kitchen offers custom cabinetry, premium wall appliances, and a dedicated butlers pantry, providing additional prep and storage space. Adjacent to the kitchen is an elegant appliance and coffee centre. Luxury continues with a spacious mudroom with entry from the garage and features custom built-ins, storage, and a charming doggie spa with sink. The primary suite includes an in-room washer and dryer, walk- in closet w/organizers, spa-like ensuite, and private walk-out access. Every practical detail has been elevated to higher standards- spray-foamed basement, full generator, reverse osmosis water system, and iron blaster with UV treatments ensuring comfort, efficiency, and peace of mind. Additional highlights include a private office, insulated garage, and meticulous landscaping that mirrors the home's architectural elegance. Located minutes from downtown Bobcaygeon with easy access to wonderful dining, great shopping, boat access to The Trent Severn Waterway and lovely neighbours! (id:60365)
9 - 116 Hidden Lake Road
Blue Mountains, Ontario
Nestled on 5 serene acres, Hidden Lake offers a tranquil and friendly community centred around a stunning private 1-acre lake. Beyond the swimmable, trout filled lake, enjoy resort style amenities shared with fellow homeowners: a sun-drenched outdoor pool, tennis/pickleball court, trampoline for the kids, fire pit, and a sprawling field perfect for soccer or frisbee. A private gate connects you directly to the Georgian Trail - ideal for biking, hiking, x-country skiing, with a short stroll to beautiful Georgian Bay. Home #9 is an entertainer's dream - with 4 bed/4 baths, almost 3,000 sq ft of living space plus 400 sq ft of outdoor decks. Step in through the welcoming foyer to a spectacular view of the Hidden Lake through the open concept main floor. A large kitchen with breakfast bar & dining area flows seamlessly into the living room and out to the deck, perfect for gatherings. $100k spent on newly renovated bathrooms, sleek kitchen counters, skylight, pot lights, door hardware, Envirotech roof, new furnace & central air make this home modern & comfortable. Highlights - main floor large private bedroom or office, 2 newly rebuilt & waterproofed decks off the 2nd floor bedrooms, a retractable motorized awning on the back deck & Level 2 electric car charge outlet in one of the two private driveways beside the home. Waterproofed finished basement with 3-piece washroom, guest bedroom, games & media room, laundry & storage. As a common elements condo, homeowners share costs for the grounds & amenities, making this an amazing opportunity for all-season turn-key living. Evening cocktails overlooking the pond, morning pickleball tournaments followed by cannonballs off the diving tower, biking the Georgian Trail into Blue Mountain Resort or the town of Thornbury - your resort life has never been better! Minutes to ski hills, beaches, golf courses, hiking trails, and more. Life Peaks Here! (id:60365)
39 Brookhaven Crescent
East Garafraxa, Ontario
Welcome to 39 Brookhaven Crescent, where timeless craftsmanship meets modern luxury on a stunning 1.25-acre estate. From the moment you arrive, the stone and wood exterior and fully landscaped grounds set the stage for a home that is both warm and impressive.Step into your own private resort an inground pool surrounded by mature landscaping, a fully equipped outdoor kitchen with built-in BBQ and appliances, an outdoor shower, and a fenced yard designed for relaxation and entertaining.Inside, every detail tells a story of thoughtful design. Handcrafted hardwood floors flow through the main and second levels, complemented by solid maple doors and a spectacular custom staircase. The chefs kitchen, built from rich cherry wood, features a large island, Sub-Zero fridge, Wolf Range stove, and built-in dishwasher, making it the true heart of the home.The family room, complete with a gas fireplace and custom media cabinetry, invites cozy evenings, while the formal living room impresses with its elegant ceiling design $$ The executive office is a masterpiece in itself showcasing cherry wood walls, custom ceilings, built-in desk, cabinetry, and integrated video display for a truly distinguished workspace $$ Upstairs, a private loft suite and additional bedrooms, a library offers comfort and charm, while a playroom above the garage adds versatility for family living. Master bedroom is equipped with a spa inspired washroom $$ Each bedroom has view of the vibrant, crystal and refreshing swimming pool $$ The finished lower level boasts a spacious gym, perfect for wellness at home and a nanny suite.This remarkable residence is more than just a home its a lifestyle, offering the perfect blend of luxury, functionality, and resort-style living. (id:60365)
1115 Island View Drive
Otonabee-South Monaghan, Ontario
Beautiful waterfront, winterized cottage available for lease. Enjoy breathtaking views of Rice Lake year round! Featuring ***1 acre lot with mature trees ***open concept living spaces ***huge sunroom with floor to ceiling windows ***no carpets ***access road maintained by the township. (id:60365)


