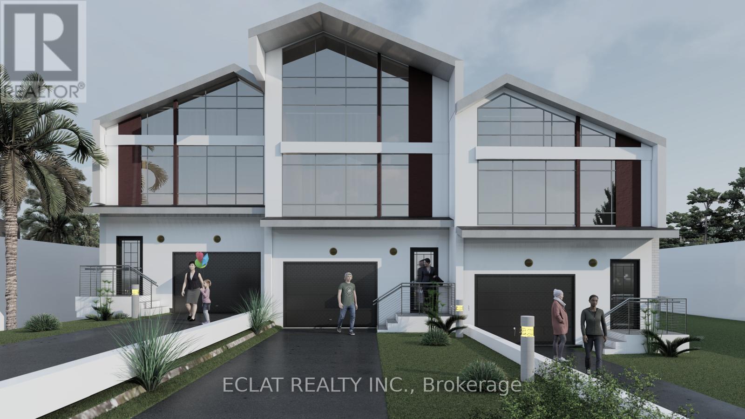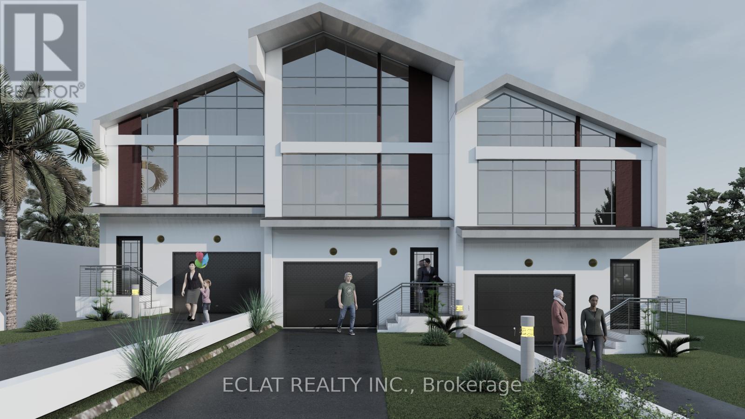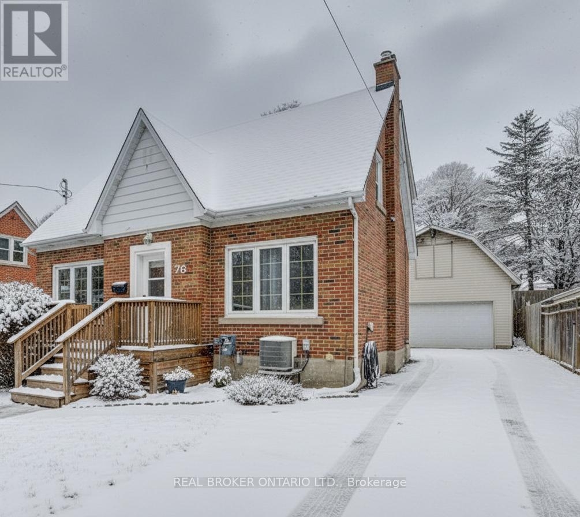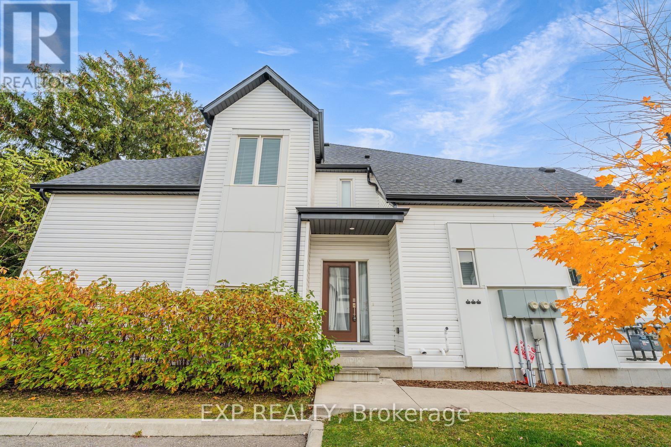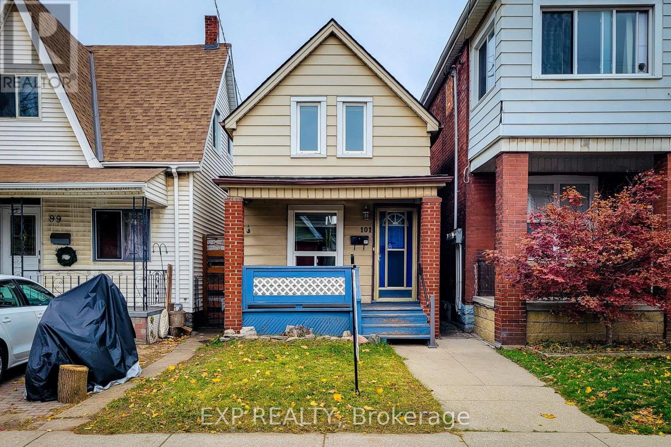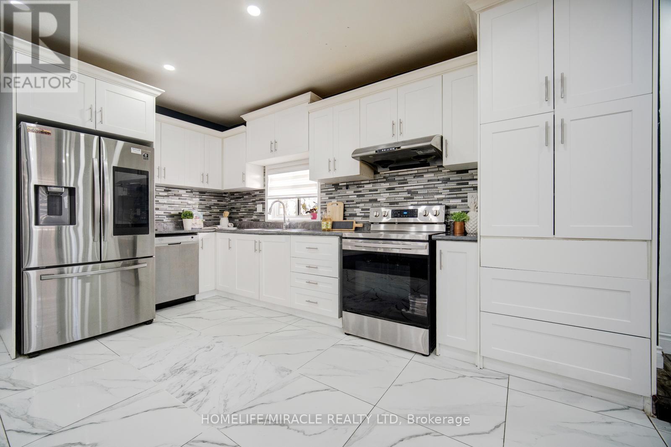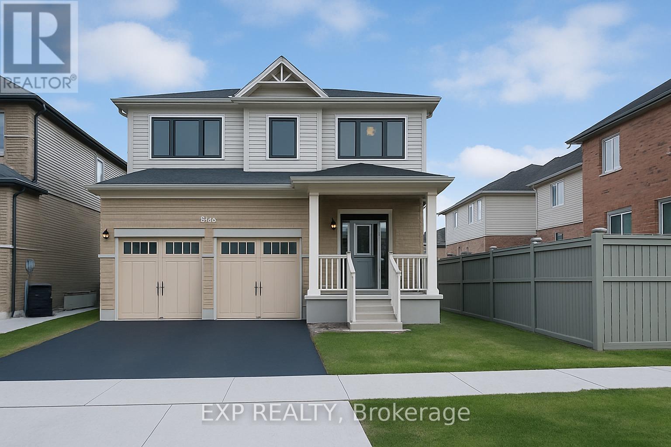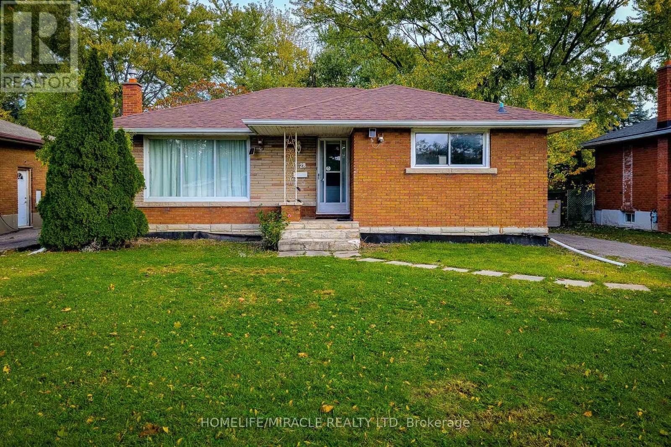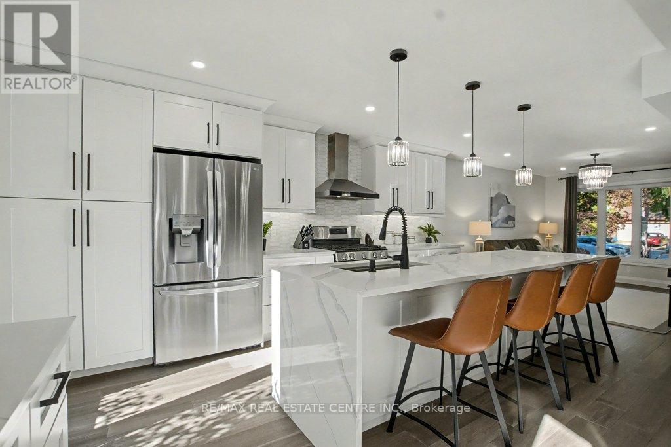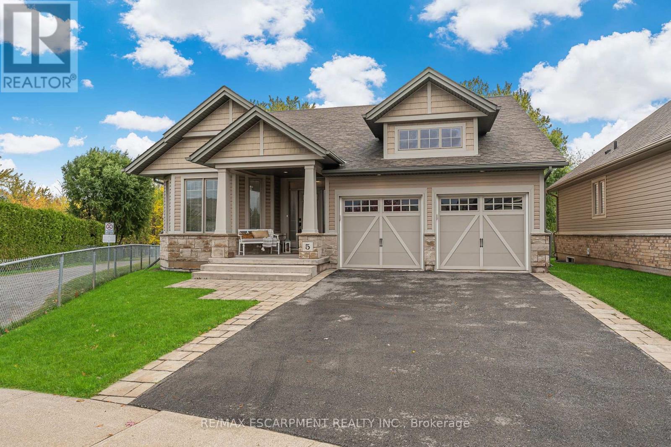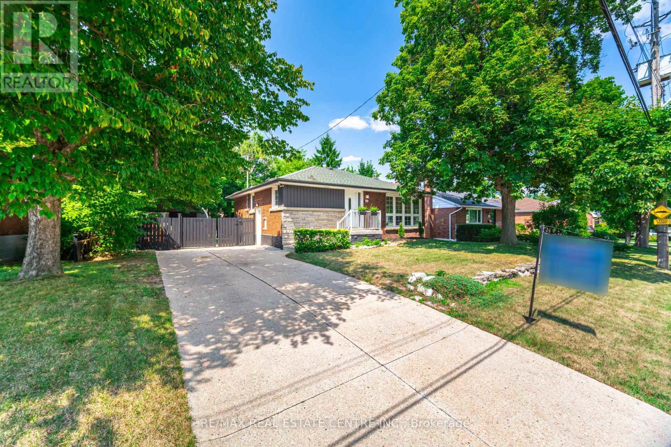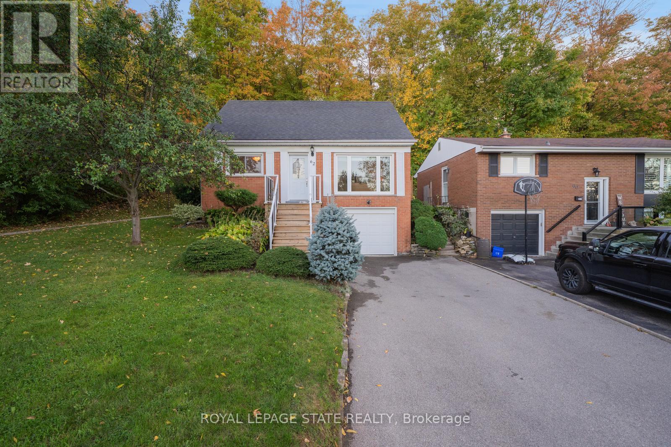156 Mill Street
West Lincoln, Ontario
This exclusive New Luxury Custom built Freehold townhome sits on the historic Mill Street, a place where stories date back as far as 1787. First of its kind in West Lincoln county. The Beautiful 2 Storey Home boasts of over 1340 Sq Ft Of Luxurious Above Grade Living Space With High-End Modern Finishes, 3 Spacious Bedrooms On The Upper Level With Primary room Ensuite. Two other rooms are well sized and share one bathroom. Other features that comes with the home include; A Life-time warranty Metal Roofing finishing, front Glass Curtain-wall that is transparent, but opaque from outside, enhancing beauty and added security, well finished flooring with light Oak 7 x 48 Vinyl Plank, Double Under-mount sink, Oak hardwood floor stairs, with rail and black spindle, 41/2 baseboard & 21/2 casings, Contemporary well finished kitchen cabinet, Glass shower enclosure, Heat Recovery Ventilator (HRV) installed, Skylight windows overseeing the stairs to creating well lit daylight and moonlight void, Conduit for Future car Charger, Quartz Kitchen Counter & island top, Mud room, Enlarged window compatible for egress in the Basement, Future Build -Accessible Dwelling Unit (ADU compatibility). 200amps Electric Panel, Pot Lights all over the house, Electric powered Fireplace, Digital Thermostat, Tankless hot water heater to conserve cost and Video door bell. This is truly a fully upgraded house with modern but easily operated features for all age group. Over $80k in upgrade value. 15 minutes to Grimsby beach. (id:60365)
154 Mill Street
West Lincoln, Ontario
This exclusive New Luxury Custom built Freehold townhome sits on the historic Mill Street, a place where stories date back as far as 1787. First of its kind in West Lincoln county. The Beautiful 2 Storey Home boasts of over 1340 Sq Ft Of Luxurious Above Grade Living Space With High-End Modern Finishes, 3 Spacious Bedrooms On The Upper Level With Primary room Ensuite. Two other rooms are well sized and share one bathroom. Other features that comes with the home include; A Life-time warranty Metal Roofing finishing, front Glass Curtain-wall that is transparent, but opaque from outside, enhancing beauty and added security, well finished flooring with light Oak 7 x 48 Vinyl Plank, Double Under-mount sink, Oak hardwood floor stairs, with rail and black spindle, 41/2 baseboard & 21/2 casings, Contemporary well finished kitchen cabinet, Glass shower enclosure, Heat Recovery Ventilator (HRV) installed, Skylight windows overseeing the stairs to creating well lit daylight and moonlight void, Conduit for Future car Charger, Quartz Kitchen Counter & island top, Mud room, Enlarged window compatible for egress in the Basement, Future Build -Accessible Dwelling Unit (ADU compatibility). 200amps Electric Panel, Pot Lights all over the house, Electric powered Fireplace, Digital Thermostat, Tankless hot water heater to conserve cost and Video door bell. This is truly a fully upgraded house with modern but easily operated features for all age group. Over $80k in upgrade value. 15 minutes to Grimsby beach. (id:60365)
76 Brentwood Avenue
Kitchener, Ontario
TURNKEY HOME WITH TIMELESS APPEAL, WITH A DETACHED, HEATED 2 STOREY WORKSHOP! Welcome to 76 Brentwood Avenue, a hidden gem nestled in one of Kitchener's most desirable and peaceful neighborhoods. Perfectly located within walking distance to schools, parks, restaurants, Rockway Gardens, the Kitchener Memorial Auditorium, and Rockway Golf Course, with quick highway access and just minutes from downtown Kitchener and Fairview Park Mall - this location truly has it all. Step inside this warm and inviting 1.5-storey home, where natural light fills every room. The custom kitchen (2024) features sleek stainless steel appliances, abundant cabinetry, and generous counter space - ideal for anyone who loves to cook. The adjoining dining room is perfect for family meals or entertaining guests. Relax in the spacious living room, featuring hardwood floors and a cozy wood fireplace with "Heritage" insert. Off the kitchen, an enclosed back deck opens to a fenced yard, perfect for children or pets. Upstairs, you'll find three bedrooms and a bright 4-piece bath, plus walkout access to a large upper deck - the perfect spot to enjoy morning coffee or the sunrise. The finished basement includes a versatile office or guest room, a 3-piece bath, a cold room, and plenty of storage and laundry space. Outside, the extra-long driveway offers ample parking, leading to an impressive 20'x32' detached, heated two-storey workshop/garage with loft - an ideal setup for a home-based business, studio, or serious DIY workspace. This well-maintained, move-in-ready home is waiting for your personal touch. Don't miss this rare opportunity to own a property that combines comfort, location, and functionality in one perfect package. (id:60365)
40 - 110 Fergus Avenue
Kitchener, Ontario
Discover modern urban living at its finest in this stunning corner 3-bedroom, 2-bath townhome at 110 Fergus Avenue Unit #40, Kitchener - a rare gem in an exclusive block of just three! Boasting 1,495 sq. ft. of stylish living space, this semi-like end unit features a versatile main-floor bedroom, a bright open-concept layout with 9-ft ceilings, a sleek kitchen with granite countertops, stainless steel appliances, modern backsplash, and a beautiful centre island. Enjoy the warmth of quality wood-grain vinyl flooring, a walk-out patio perfect for entertaining, and the convenience of no sidewalk. Ideally located in the heart of Kitchener, just off Hwy 8 and minutes to the 401, GO Station, Google, Shopify, and top schools including the University of Waterloo, Wilfrid Laurier University, and Conestoga College - this home offers the perfect blend of comfort, style, and unbeatable location! (id:60365)
101 Sherman Avenue N
Hamilton, Ontario
Welcome to Hamilton's sought-after Stipley neighbourhood! This charming detached home features 2 bedrooms and 1 bathroom a fantastic opportunity for first-time buyers or savvy investors alike. Enjoy peace of mind with a new roof (2022) and a full, private backyard perfect for entertaining or relaxing. The property includes one parking space, with the option to convert back to two. Conveniently located close to schools, hospitals, shopping, public transit, and easy highway access, this home combines comfort and convenience in one of Hamilton's most up-and-coming areas. (id:60365)
201 Emerson Avenue
London South, Ontario
Welcome to this stunning, fully renovated 3-bedroom detached bungalow nestled in a quiet and family-friendly neighborhood. All three bedrooms are conveniently located on the main floor, with an additional area that can be used as a den or home office. The home features a separate dining room, an open-concept layout, and a grand living room perfect for entertaining. The upgraded kitchen showcases high-end stainless steel appliances, including a smart refrigerator with a built-in screen, along with modern finishes throughout. A side entrance provides access to one of the bedrooms, while another bedroom offers a walkout to the backyard. The main floor is beautifully illuminated with pot lights throughout, and the finished basement offers exceptional versatility-ideal for use as an entertainment room, media room, or spacious family room. This property is conveniently located close to parks, hospitals, schools, and all other amenities. With its flexible layout, the home can easily be converted into two self-contained units-each with two bedrooms and it s own bathroom-for potential rental income, or configured for individual room rentals to maximize investment potential. Enjoy quality finishes throughout this sophisticated home, including abundant natural light, elegant light fixtures, and premium pot lighting. (id:60365)
43 Sugar Trail
Kitchener, Ontario
Welcome to 43 Sugar Trail, Kitchener - a stunning "Rahi" model detached home offering the perfect blend of elegance, space, and functionality in one of Kitchener's most desirable neighbourhoods. This beautiful residence features 4 spacious bedrooms, 2.5 bathrooms, and approximately 2,350 sq. ft. of thoughtfully designed living space. The main floor showcases a bright open-concept layout with modern finishes, ideal for both everyday living and entertaining. Upstairs, generously sized bedrooms and well-appointed bathrooms provide ultimate comfort, while the full walk-out basement offers endless possibilities for future customization or additional living space. With a double car garage and a driveway for two extra vehicles, this home ensures ample parking and convenience. Priced at $1,099,000, this exquisite property is a perfect opportunity to own a luxurious family home in a prime Kitchener location close to parks, schools, and all amenities. ** This is a linked property.** (id:60365)
28 Glengarry Road
St. Catharines, Ontario
Welcome to 28 Glengarry Rd, a spacious and well-maintained brick bungalow on a large 55 x 158 ft lot in a prime St. Catharines location! This beautiful home offers 3 bedrooms and 3. washrooms, plus 4 large rooms in the finished basement- ideal for extended family or rental potential. Currently the basement is fully rented. Upper floor - never lived in or rented (buyer to verify rental details on their own). Over $150,000 spent on upgrades, including new flooring, high-end modern kitchen cabinets with granite countertops, and 3 brand-new kitchen appliances. Convenient separate laundry for both upstairs and basement. Roof shingles replaced in 2019. Huge backyard offers great potential to build an extra unit or garden suite (buyer to verify with city). Long driveway with 4-car parking. Walking distance to Pen Centre, restaurants, and shopping, and only one bus to Brock University. Right on Highway 406, QEW, and close to Walmart, Canadian Tire, Home Sense, and more. Fantastic opportunity - don't miss it! (id:60365)
166 Westvale Drive
Waterloo, Ontario
Welcome to this stunning 4-bedroom, 4-bathroom home, completely reimagined with high-quality construction and modern design. Offering an impressive approx 3400 square feet of finished living space, this home seamlessly blends comfort, style, and functionality. The main floor features a chefs dream kitchen with a large island and striking quartz waterfall countertop, complemented by newer appliances and an open-concept layout that's perfect for both everyday living and entertaining. A soaring foyer welcomes you into spacious living and dining areas, with a cozy gas fireplace that adds warmth and charm to the space. Upstairs, you'll find generously sized bedrooms along with an additional family living room an ideal spot for a kids play area, media lounge, or quiet retreat that offers even more versatility for a growing household. The fully finished basement includes a large recreation room and a private in-law suite with its own wet bar and bedroom, making it perfect for multi-generational living, or guests. Recent upgrades include a new water softener installed in 2022, updated eavestroughs in 2024, and new basement windows/window wells added the same year. New kitchen appliances (2022), washing machine (2025). Located in a fantastic neighborhood close to scenic trails, shopping, and a wide range of amenities, this beautifully updated home is truly move-in ready and designed to suit the needs of modern living. (id:60365)
5 Oakdale Boulevard
West Lincoln, Ontario
Welcome to this beautiful home in Smithville's sought-after Brookside on the Twenty community. Built in 2014 by Phelps Homes, this Craftsman-style bungalow offers 1532 square feet of elegant one-floor living. Inside, 9' ceilings enhance the open-concept layout featuring engineered hardwood in the living and dining areas. The spacious kitchen includes a large island with seating and seamlessly flows into the living space. The primary suite impresses with a massive walk-in closet and a 3-piece ensuite with a walk-in glass shower. A main-floor laundry/mudroom adds convenience. Enjoy year-round comfort with a whole-home Generac generator. The private pie-shaped lot offers a lush backyard with ample grass space. Steps from the scenic South Creek Trail along Twenty Mile Creek, this home offers peaceful, low-maintenance living in a quiet, friendly neighbourhood. Complete with a double garage, this bungalow is ideal for downsizers or retirees seeking comfort, style, and serenity. (id:60365)
166 Terrace Drive
Hamilton, Ontario
Welcome to 166 Terrace Dr. in the desirable Balfour neighbourhood. This charming all Solid Brick Bungalow is Freshly renovated and move-in ready. Offering 3+2 Bedroom, 2 Full Baths, 2 Kitchens and situated on a Large 67x103 ft Lot with Spacious Hobby Garage, Garden Shed, Private Fully Fenced backyard-ideal for kids or pets with Parking for 7. The Upper Level offers a Bright Open Concept layout great for entertaining with Pot lights and Hardwood Flooring throughout. Separate Side Entrance to a Fully Finished basement with in-law suite, perfect for extended family or potential rental income. The lower level includes Large Kitchen area, a Large Rec room with a fireplace, 2 Bedroom with Jack & Jill 4pc Bathroom. Enjoy this quiet family-friendly neighbourhood across from Norwood Park & Norwood Park Elementary school (French Immersion) with close proximity to; Hospital, College, Dollarama, LCBO, Walmart, Shoppers, Canadian Tire, Schools, Churches and just minutes from the Lincoln Alexander (LINC), and Hwy 403. (id:60365)
62 Brentwood Drive
Hamilton, Ontario
Nestled at the base of the Niagara Escarpment in one of Stoney Creek's most sought-after neighborhoods, this beautifully maintained family home offers privacy, comfort, and easy access to top-rated schools. The lot extends into the forest, giving a serene backyard setting with only one neighbor. Inside, the home features two main-level bedrooms, an open, light-filled layout, include a modern kitchen, refreshed interior finishes, rear deck, and exterior stairs-perfect for entertaining or relaxing with family. Enjoy the convenience of nearby parks, shopping, and dining, with quick access to the QEW via Centennial Parkway and Fruitland Road. Located in the scenic Cardinal Heights area-known for its beautiful cardinal birds-this home offers a rare blend of natural surroundings and neighborhood amenities, making it a must-see for families and anyone who enjoys privacy and serenity (id:60365)

