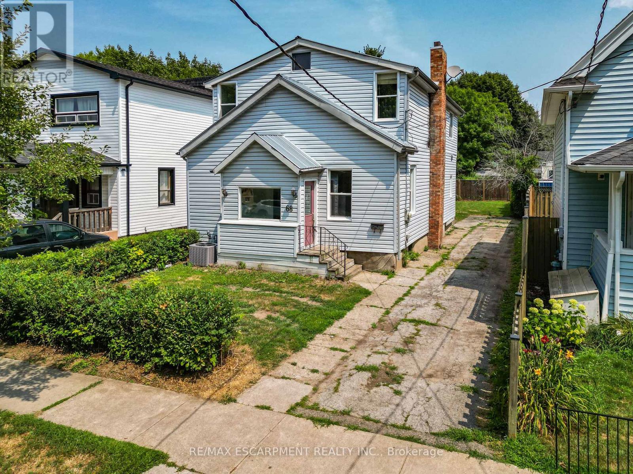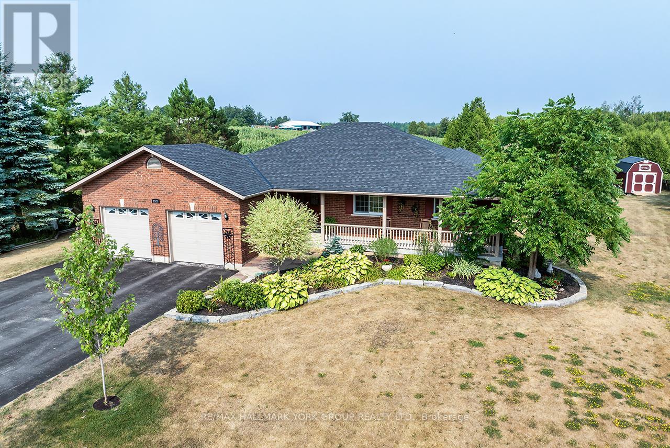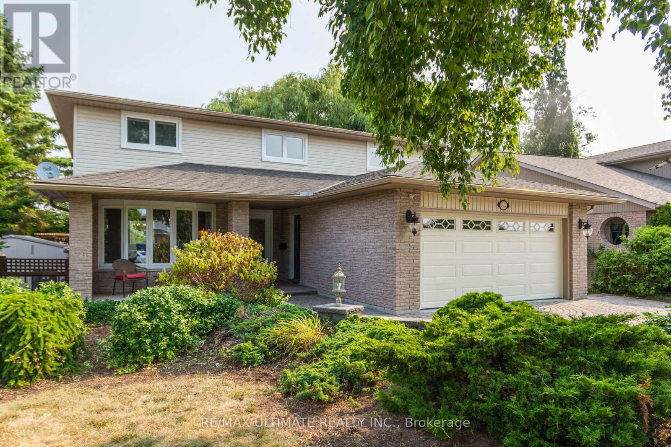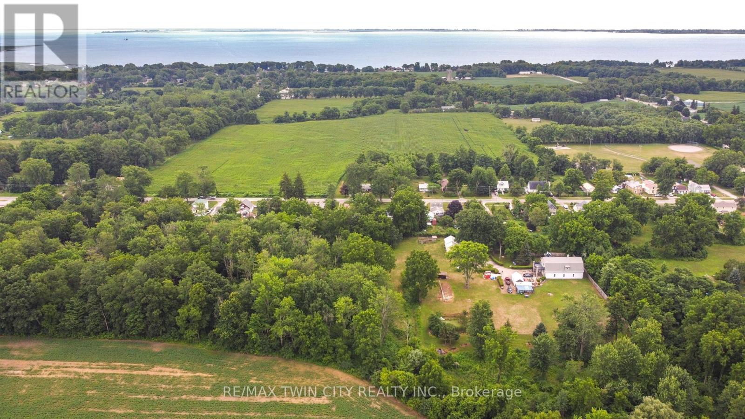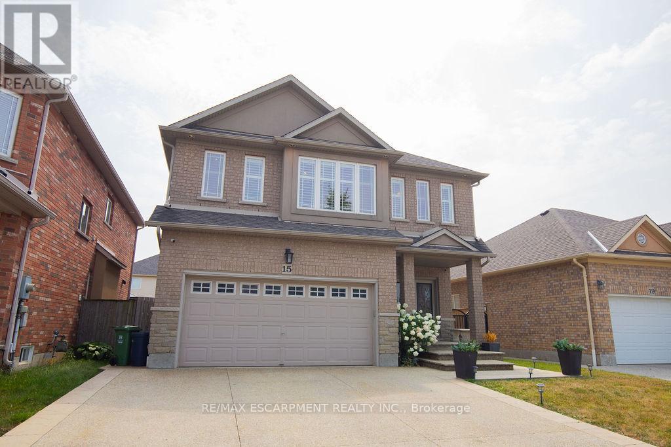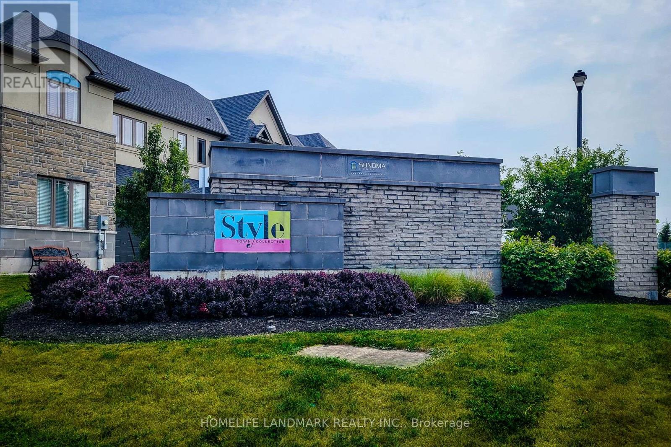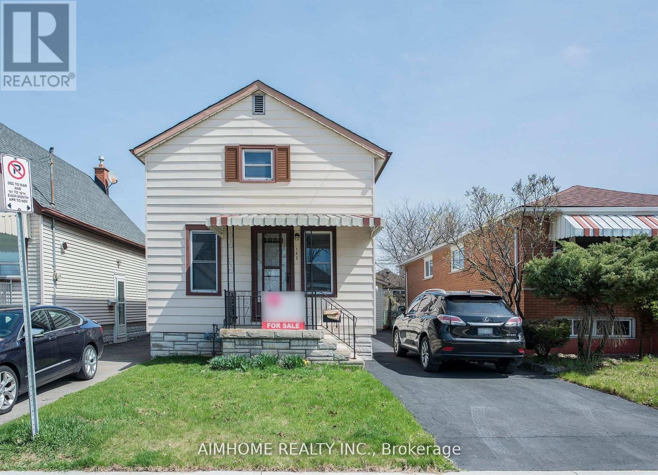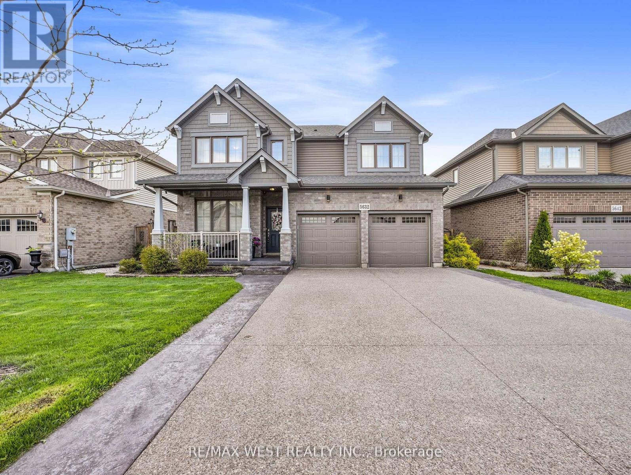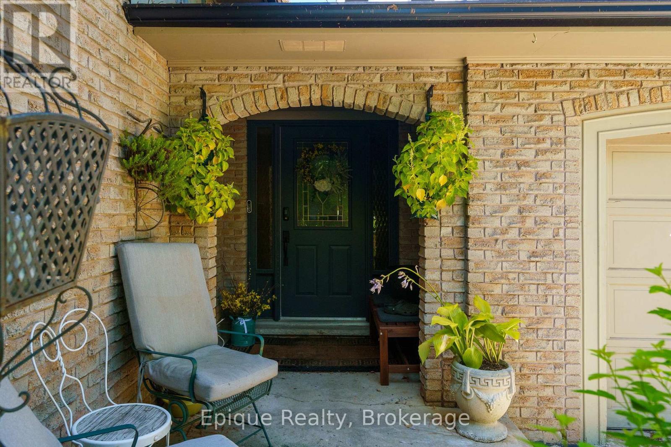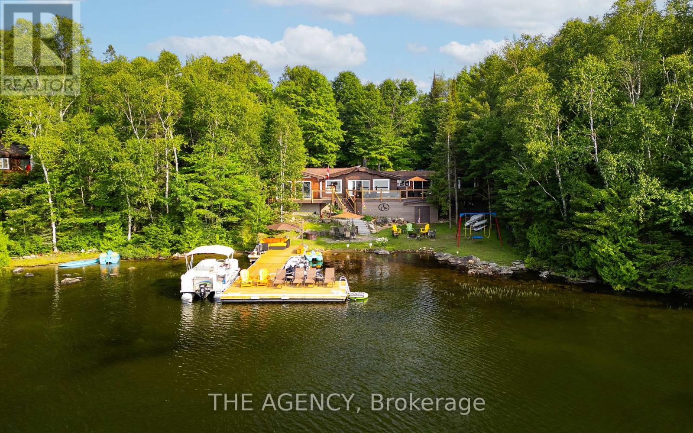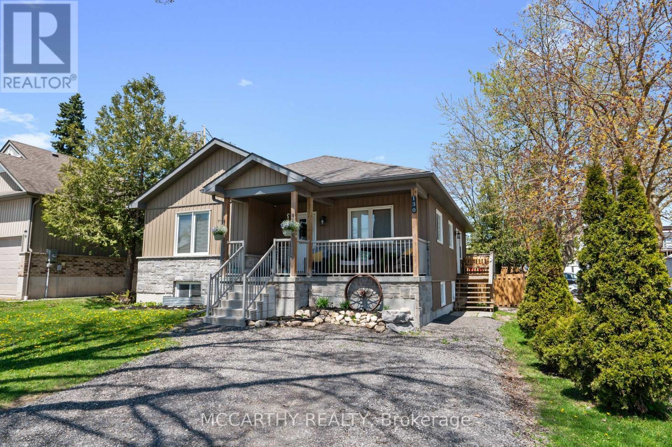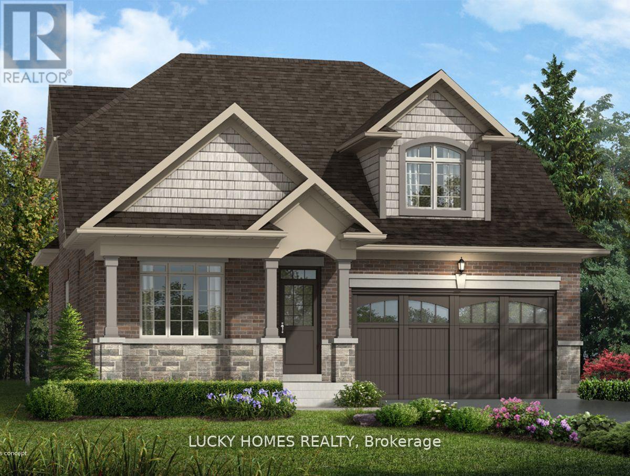68 Henry Street
St. Catharines, Ontario
CENTURY HOME IN PRIME LOCATION ... Step into the timeless appeal of 68 Henry Street at the heart of St. Catharines - a huge 2-storey CENTURY HOME brimming with character and ready to welcome its next chapter. With 2,059 sq ft of living space, this versatile property offers the perfect blend of size, charm, and potential for both families and investors. Inside, the main floor offers a bright, generously sized living room and eat-in kitchen. A MAIN FLOOR BEDROOM (or home office), 4-pc bathroom, and laundry area add everyday convenience. Upstairs, you'll find 4 additional bedrooms, perfect for a growing family or guest accommodations, along with a 3-pc bathroom. A spacious recreation/FLEX space offers endless possibilities from a playroom or media lounge to a potential 6th bedroom. Outside, the partially fenced yard provides space for kids and pets to play, plus a patio for summer barbecues and a handy lean-to shed for storage. Located in a great, FAMILY-FRIENDLY neighbourhood with easy highway access, this property is well-positioned for commuters and families alike. Its size, layout, and location also make it an excellent rental investment opportunity for those looking to expand their portfolio. If you've been searching for a home with character, space, and versatility, 68 Henry Street is the key to unlocking your vision. Virtually staged to show potential. CLICK ON MULTIMEDIA for virtual tour, drone photos, floor plans & more. (id:60365)
2523 Asphodel 12th Line
Asphodel-Norwood, Ontario
An exquisite custom-built ranch-style bungalow offering around 3,673 sq. ft. of finished living space, (1,883 approx above ground and 1,790 sq feet in the basement ) thoughtfully designed for comfort, functionality, and elegant country living. This stunning home features 3+2 spacious bedrooms and 4 bathrooms, ideal for families or those seeking the perfect blend of luxury and tranquility. Step inside to discover a bright, open-concept layout featuring granite countertops, premium stainless steel appliances, custom cabinetry, and hardwood flooring throughout. The kitchen, dining, and living areas blend seamlessly, with patio doors opening to an oversized deck perfect for entertaining or enjoying peaceful country views. A cozy electric fireplace adds warmth and ambiance. The main floor includes 3 generously sized bedrooms, including a private primary suite with pocket doors, a walk-in closet with upgraded lighting, and a spa-style 3-piece ensuite. A stylish 4-piece main bath, 2-piece powder room, laundry room, and garage access complete this level. The finished lower level adds versatility with a 4th bedroom, a 4-piece bath, office/storage room, and a spacious games/exercise room with newer flooring (2022).Upgrades include a newer propane furnace (2025), Generac backup system, roof (2022), newer high-seat toilets, screen doors, pot lights, garage and exterior lighting, front pillar lamps, backup sump pump, and an automatic garage door opener. A 16x20 ft. lofted barn-style shed with cabinetry adds great storage. Located just 5 minutes to Norwood's shops, parks, schools, and 25 minutes to Peterborough. (id:60365)
34 Briarwood Cres Crescent
Belleville, Ontario
Pride of ownership shines throughout this beautifully maintained detached home, ideally locatedon a quiet crescent in one of Bellevilles most desirable neighborhoods. Thoughtfully updatedand freshly painted from top to bottom, this home offers a functional and flexible layoutperfect for families, professionals, or anyone seeking move-in ready comfort.The upper level features three spacious bedrooms, including a bright and inviting primary suitecomplete with a walk-in closet featuring custom built-in organizers and a private 3-pieceensuite bath. The main level is warm and welcoming, with a well-designed kitchen that overlooksthe professionally landscaped backyard and the peaceful green space beyondperfect for relaxingor entertaining with a view.The fully finished basement adds incredible versatility with an additional bedroom, a largerecreation room with above-grade windows that bring in plenty of natural light, a full 3-piecebathroom, and ample storage spaceideal for guests, a home office, or multi-generationalliving.Recent upgrades include a new insulated garage door and a full roof replacement completed in2019, offering added comfort and peace of mind. With tasteful updates throughout and atranquil, nature-facing backyard, 34 Briarwood Crescent is a true gem in Bellevilles east end. (id:60365)
141 Queen Street
Norfolk, Ontario
A Private Country Property on 8.5 Acres thats a Nature Lovers Retreat! This impressive property thats close to the water has a pond and a creek running through it, a spacious home with an open concept main level that has a high ceiling featuring a beautiful kitchen with 2 islands, attractive flooring, a large living room for entertaining, a loft area, generous sized bedrooms, an immaculate 4pc. bathroom, a formal dining room for family meals with patio doors leading out to an elevated deck that has stunning views of the property, and a 35ft. x 20 ft. heated workshop that will be perfect for the hobbyist. There is also a lovely detached 2-bedroom bungalow on the property that boasts a cozy living room, a dining room, a bright kitchen, and a partially finished basement. The bunkhouse on the property offers lots of possibilities but it would make a great space for a home business or office, or a man cave, or a separate area for a teenager to hang out with their friends. You can enjoy going for hikes on your own property with approximately 4 acres of natural bush that has an abundance of wildlife with rabbits, turkeys, and deer that are frequently seen at the property. The main buildings have metal roofs, the property is serviced by municipal water, there's a big above ground pool with a deck, a hot tub, and plenty of parking and space for all of your toys. Located close to the water and between the sandy beaches of Long Point and Turkey Point. A property like this rarely comes on the market so don't miss out on this excellent opportunity to enjoy the peace and quiet this property has to offer. Book a private viewing for this spectacular property! (id:60365)
15 Meadowbank Drive
Hamilton, Ontario
Welcome to 15 Meadowbank Drive. This stunning 4-bedroom home offers the perfect blend of comfort, style, and convenience. Step into the beautifully updated kitchen featuring a large island, perfect for entertaining and everyday family living. The open and functional layout flows seamlessly into the living and dining areas, creating a warm and inviting atmosphere. Step outside to your private backyard retreat, complete with an inground saltwater pool surrounded by a spacious deck ideal for family gatherings. With a double car garage, ample storage, and a location that cant be beat, this home checks all the boxes. Situated in a quiet, family-friendly neighbourhood, youll love being just minutes from schools, parks, shopping, and public transit. RSA (id:60365)
75 Sonoma Valley Crescent
Hamilton, Ontario
Welcome To Style 3 Bedrm 2.5 Bath Traditional 2 Storey Townhouse. Sun Filled Open Concept Living/Dining Room With 9' Ceilings, Modern Kitchen With Stainless Steel Appliances. Granite Counter Top Throughout With Under Mount Sinks. Large Master Bedroom With Beautiful Ensuite Bathroom And Huge Walk-In Closet. Carpet Free, Laminate Floor. 2nd Floor Laundry. Steps To 65 Acre William Connell Community Sports And Recreation Park. Kelsey's, Mandarin and Etc Restaurants, Banks, Shops And Fortinos Are Right At The Back. Only 5 Minutes Drive To Mohawk College. Bus Stop Right At Outside W5th Street, And 2 Minutes Drive To The Lincoln M. Alexander Parkway For Easy Highway Access. It's Very Convenience Location, Don't Miss It! (id:60365)
160 Ivon Avenue
Hamilton, Ontario
Big spacious detatched house in a peaceful and safe community. Carptet free; Brand new heating system, Air condition, flooring; New kitchen top, board & sink and stove range etc; New painted walls ; Four bedrooms two washroom with potential extra two bedrooms and one washroom in basement which was just renovated with brand new insulation, Great property for big family or investment. Bus stop, highway,supermarket, schools etc are all around. (id:60365)
5632 Osprey Avenue
Niagara Falls, Ontario
Luxurious Living in an Exclusive Pocket of Niagara Falls. Welcome to this immaculately kept, modern home offering over 4,000 sq ft of beautifully finished living space in one of Niagara Falls most sought-after neighborhoods. With 6 spacious bedrooms and 5 bathrooms, this home is perfect for families of all sizes. Step inside to find engineered hardwood flooring throughout, pot lights on the main level, and a bright, open-concept design that exudes sophistication. The living room features a cozy gas fireplace, perfect for relaxing evenings. The chefs kitchen is a culinary dream, complete with granite countertops, a butlers pantry, and ample space for entertaining. From the kitchen, sliding doors lead toa covered deck, overlooking a fully fenced, landscaped backyard with a stamped concrete pad ideal for outdoor dining and summer gatherings. Upstairs, the primary suite is a true retreat, featuring two walk-in closets and ensuite. The finished basement offers in-law potential, with flexible living space to accommodate extended family or guests. Don't miss this rare opportunity to own a stunning home in a prestigious location. Move-in ready and loaded with upgrades this one has it all! (id:60365)
235 Concession 11 Road E
Hamilton, Ontario
Exceptional Versatility in a Serene Country Setting! Welcome to this beautifully updated 3+2 bedroom, 2.5 bathroom 3003 sq.ft. raised bungalow home in the peaceful community of Freelton, just a short drive to Hamilton, Burlington, Milton and Guelph. Set on a quiet, scenic 0.6 acre lot, this property combines country charm with modern upgrades and unmatched flexibility. Step inside to find refinished hardwood floors, a gorgeous kitchen custom-crafted by Claywood Homes, and spacious living areas designed for comfort and functionality. The highlight of this home is a 1,558sq.ft. attached studio with a separate entrance and its own bathroom, currently used as a yoga/fitness studio. While easily converted into an stunning primary suite, home office, or independent living quarters, it's even more unique because there's an indoor pool located under the floor in the studio should you wish to utilize. Possibilities abound, let your imagine wander. Downstairs you'll find 2 more spacious bedrooms, plus a cosy rec room with wood burning stove. Outdoors, enjoy your own private retreat and relax in your sauna, spend some time tending to your raised garden planters, or just curl up on the patio with a good book. Surrounded by several nearby conservation areas and farm markets, this home offers the perfect balance of relaxation, recreation, and nature. Whether you're seeking multi-generational living, rental potential, or space to follow your home-based passion, this Freelton gem delivers outstanding versatility in a truly tranquil setting. Updates in recent years include roof, eaves, driveway, windows, doors, floors, bathrooms, yoga studio, gas furnace, gas FP, fresh paint and more. (id:60365)
57 Lake Haven Drive
Kearney, Ontario
Perfectly positioned on the pristine shores of Loon Lake, this exceptional 6 bedroom 6 bathroom waterfront property offers 136 feet of sandy shoreline and direct access to both Loon and adjoining Grass Lakespring-fed, crystal-clear waters ideal for swimming, fishing, kayaking, and boating. The thoughtfully designed interior of this year-round cottage celebrates the four seasons which is where the property gets it's name. Each of the four main bedrooms are thematically styledWinter, Fall, Summer, and Spring. The master Spring suite is a private retreat with a Jacuzzi tub, oversized walk-in shower, and oversized vanity. Summer, Fall, and Winter are all large bedrooms with generously proportioned ensuite bathrooms. From the kitchen, family room, and main living room, there are unobstructed picturesque views of the lake. On the main floor there is also a childrens bunk room with queen/single configuration and ensuite, plus a sixth bedroom on the lower level with adjacent spa-style bath offer ample accommodations. The lower level also features an electric cedar sauna, a cozy TV room which can also be accessed from the primary bedroom via a spiral staircase, and tons of storage for water toys, gear and equipment. With a sought-after northwest exposure, the cottage captures breathtaking sunsets year-round which can be enjoyed from the dock, the upper deck which features a sunk-in hot tub and spans the entire length of the home and is accessible from multiple rooms in the home, the professionally landscaped lower deck complete with stone. A gated entrance welcomes you to a beautifully maintained property featuring a three-car garage, a Generac generator (2023), and a modern three-separator septic system with dual weeping beds. The property is also situated within close proximity to tons of trails to be enjoyed in the Winter by sled or in the summer by ATV. This is more than a cottageits a refined lakeside sanctuary where nature, comfort, and privacy converge. (id:60365)
130 Wellington Street N
Shelburne, Ontario
This stunning 6-bedroom bungalow, artfully constructed in 2016 to redefine multi-family living with exceptional income potential. This thoughtfully designed home boasts 3 generously sized bedrooms on the upper floor, complemented by an additional 3 spacious bedrooms in a separate downstairs apartment. Ideal for extended families or savvy investors, it features two private entrances that provide complete seclusion and independence. Each level is bathed in natural light, showcasing its own fully equipped kitchen and 4-piece bath, resulting in two distinct yet harmonious living spaces. Whether you choose to maintain the separation for rental opportunities or unite them into one expansive haven, the possibilities are limitless. Located just steps away from the vibrant downtown Shelburne, this property not only promises a luxurious living experience but also serves as an attractive investment opportunity. Don't miss your chance to discover the unique flexibility and warmth this home offers. Schedule a showing today and envision your future in this remarkable space! (id:60365)
45 Brock Street
Kawartha Lakes, Ontario
Brand new and never lived in! Welcome to The IVY model at Morningside Trail offering nearly 1,580 sq ft of luxury living in a beautifully designed Bungalow. This stunning home comes with the option to upgrade to a two-storey layout for an additional $75,000. Featuring a stylish all-brick and vinyl exterior, premium vinyl windows, 25-year shingles, and exceptional curb appeal. Step inside to 9' ceilings and a grand two-storey foyer highlighted by a classic oak staircase. The open-concept layout includes 4 generously sized bedrooms, 4 bathrooms, and a modern kitchen with high-quality cabinetry, double sinks, and refined finishes. Built with energy efficiency in mind, this home includes R50 attic insulation and a high-efficiency heating system. Perfectly located just minutes from downtown Lindsay and the scenic Trans Canada Trail, and backed by a 7-year Tarion Warranty this is the perfect blend of comfort, style, and peace of mind. (id:60365)

