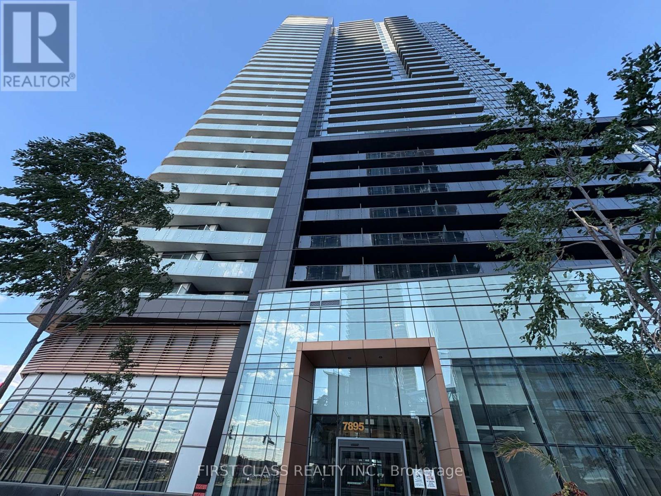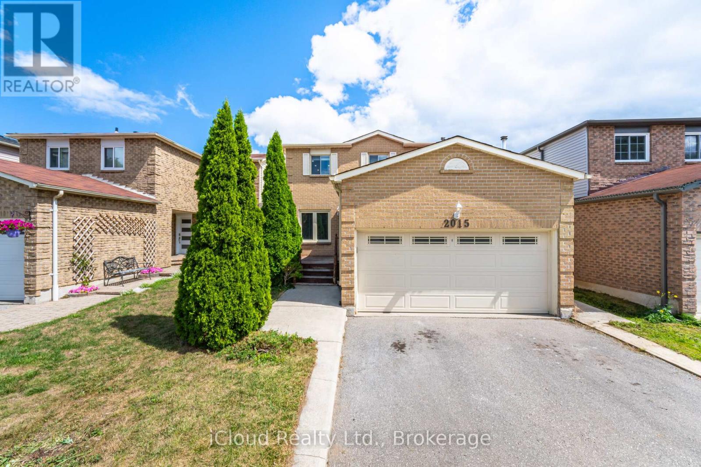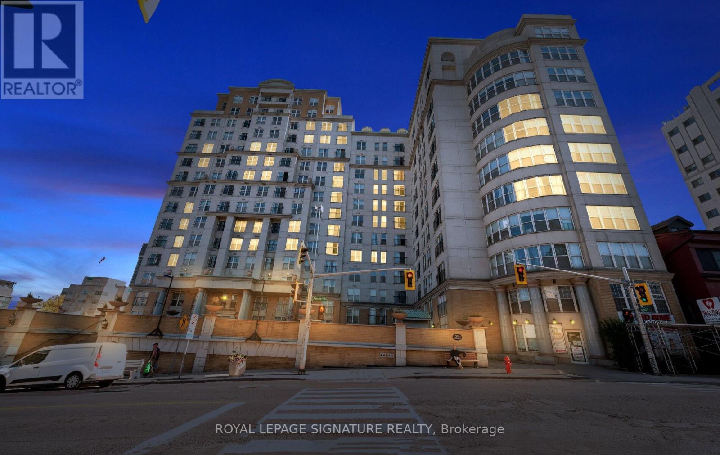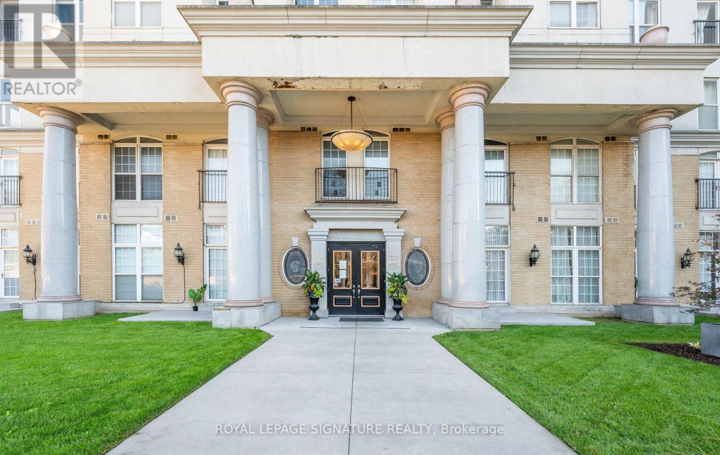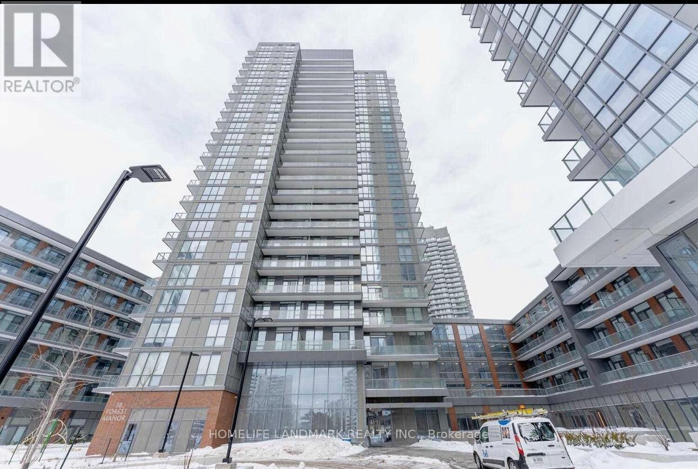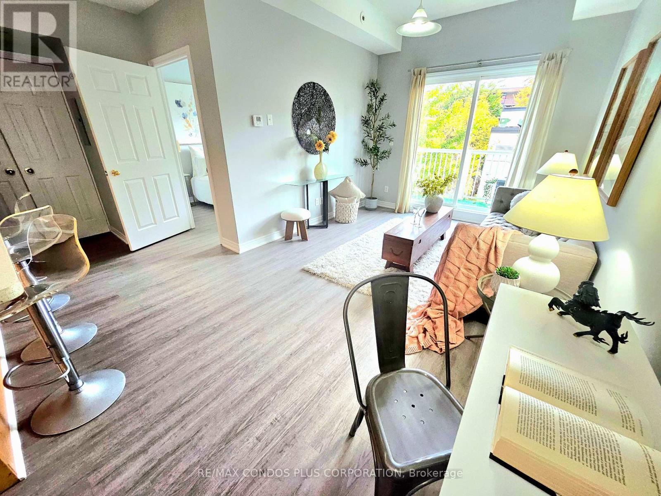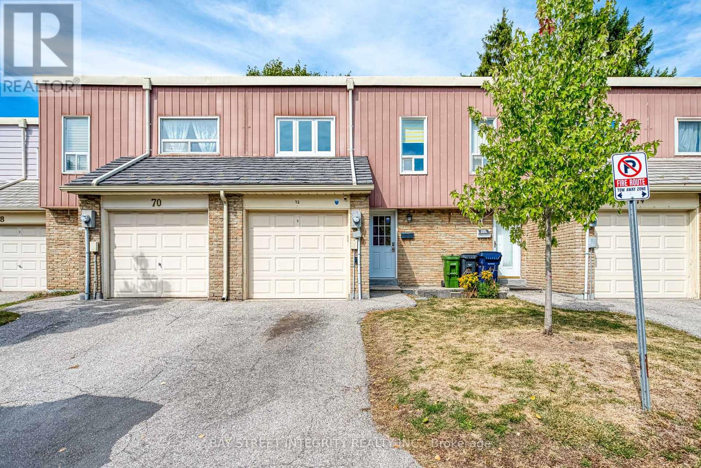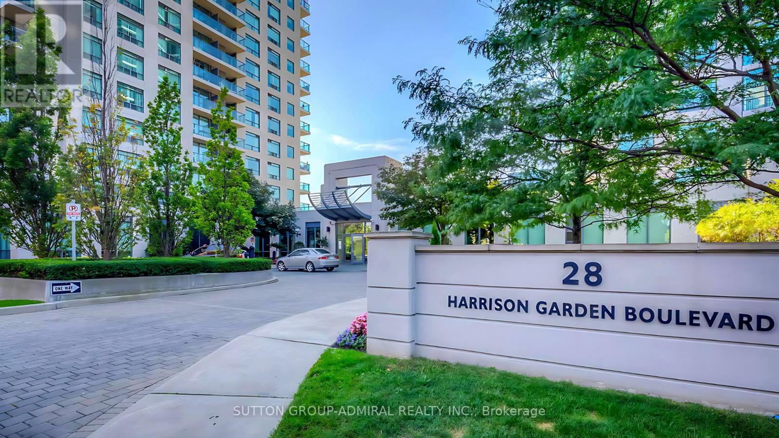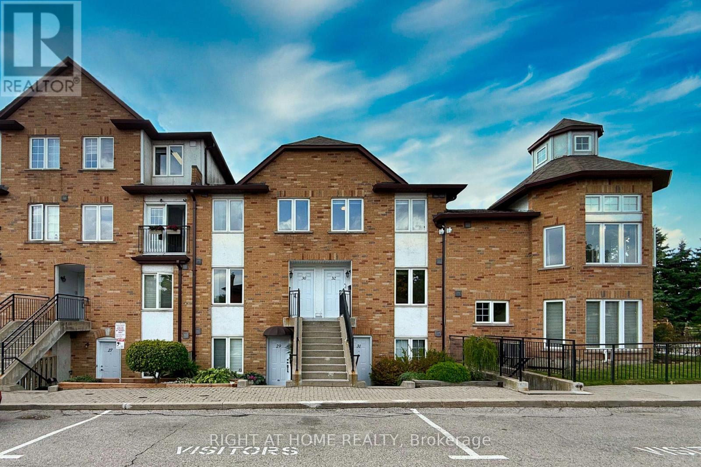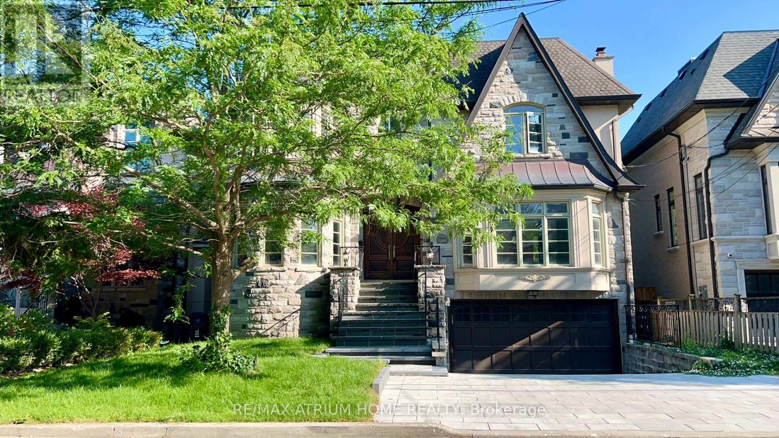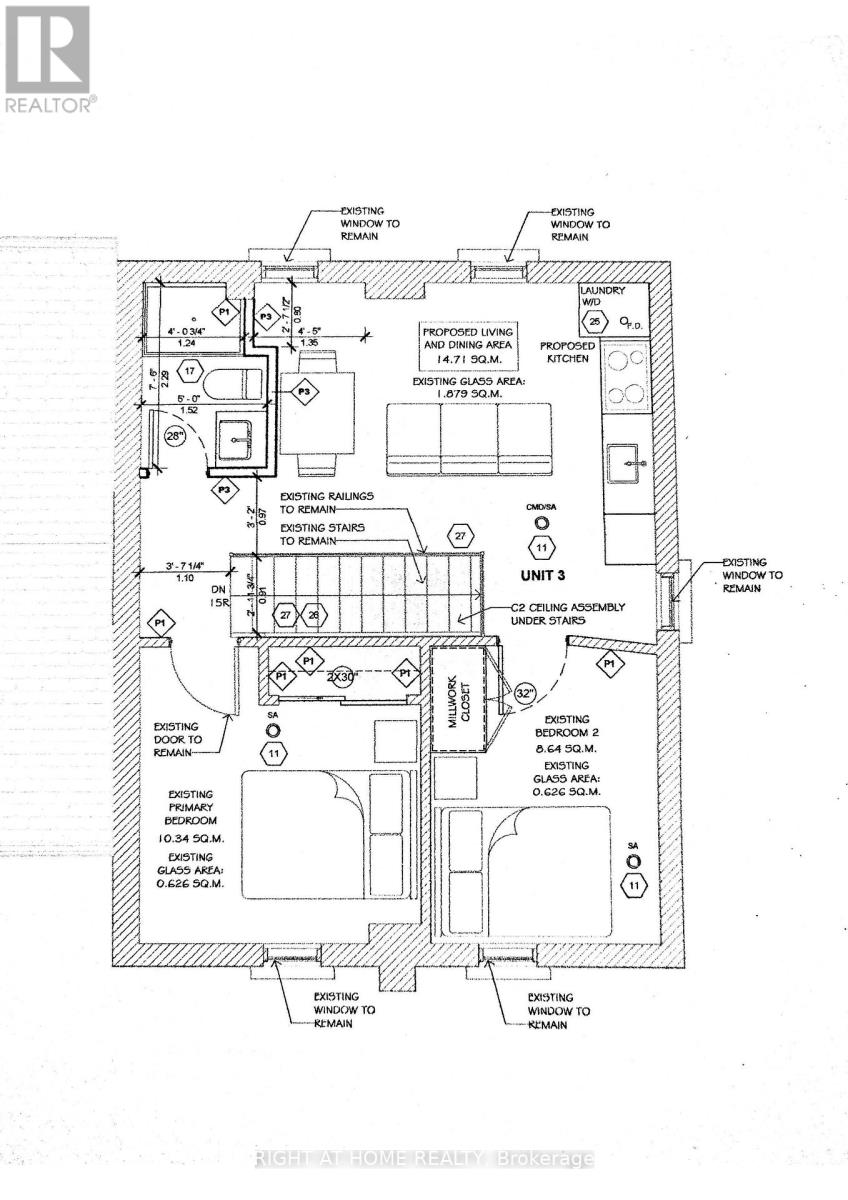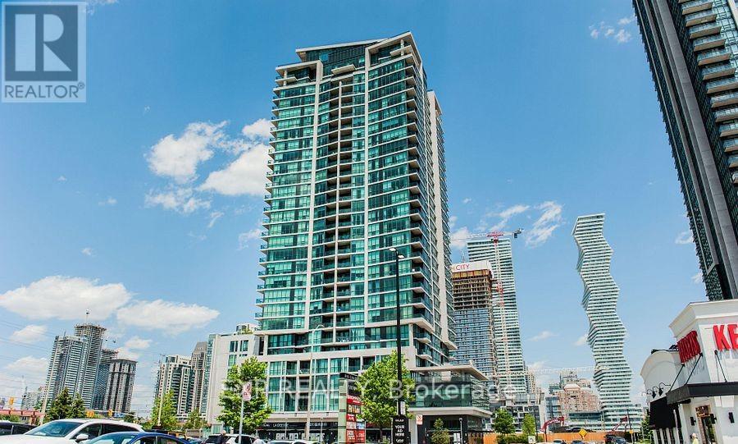1104 - 7895 Jane Street
Vaughan, Ontario
This Bright & Spacious 2 Bedroom, 2 Bathroom South-East Facing Corner Unit Features Floor-To-Ceiling Windows And A Large Balcony With Stunning, Unobstructed Views Of The Pond, Green Space, And Toronto Skyline. Centrally Located Near Vaughan Metropolitan Centre, TTC Subway, Restaurants, Shops & Hwy 7/407. Upgrades Include Quartz Countertops, Backsplash, Stainless Steel Appliances, Under-Cabinet Lighting & A Large Island. (id:60365)
2015 Shay Drive
Pickering, Ontario
Spacious 4-Bedroom Detached Home with Legal Walkout Basement Apartment! Located in a highly sought-after, family-friendly neighborhood within walking distance to a masjid and essential amenities. Whether to reduce your mortgage costs or accommodate extended family, the basement offers flexible living space with income potential. Features a bright, family-sized kitchen with granite countertops, updated backsplash, ample cabinet space, breakfast area, and SS appliances. Separate dining room perfect for entertaining. Open-concept family room with hardwood floors throughout the main living areas. Generously sized bedrooms; primary Bedroom includes a walk-in closet and a renovated 4-piece ensuite. Finished legal walkout basement with 2 bedrooms, kitchen, full bath, and separate entrance, ideal for rental income. Separate laundry for main and basement units. Easy access to Hwy 401/407 and more. Won't last! (id:60365)
1105 - 135 James Street S
Hamilton, Ontario
Spacious, sunfilled and spotless 1-bedroom, 1-bathoom condo, fully update, in the Chateau Royal. With nine-fool ceilings, newer flooring throughout, with neutral palette, the suite is open and inviting. The kitchen features stainless steel appliances (2022), and the bathroom has been completed refreshed in a modern style. Additional highlights include in-suite laundry, a large walk-in closet in the bedroom, a generous front closet and central heating and A/C. Its west exposure provides abundant natural light, with large windows showcasing cityviews, sunset vistas and a Juliette balcony. Ideally located next to the Hamilton GO Stationa nd minutes from Highway 403, this home offers exceptional convenience. Enjoy nearly cafes,restaurants, and the charm if Durand's historic streets, with St. Joseph's Hospital and scenic escarpment trails close by. Outstanding amenities include 24-hour concierge and security, a fitness centre with sauna, rooftop terrace, landscaped courtyard with barbecue area, and a party room with pool table. A storage locker is included, and public parking is available nearby. (id:60365)
1105 - 135 James Street S
Hamilton, Ontario
Welcome to Chateau Royal, where urban sophistication meets comfort in the heart of Hamilton.This beautifully renovated executive one-bedroom, one-bath condominium offers over 760 square feet of bright, airy living space in the highly sought-after Durand neighbourhood. Fully updated in 2022, it combines modern finishes with timeless elegance. With nine-foot ceilings, newer flooring throughout, and a fresh, neutral palette, the suite feels open and inviting. The contemporary kitchen features stainless steel appliances (2022), and the bathroom has been completely refreshed in a sleek, modern style. Additional highlights include in-suite laundry, a large walk-in closet, a generous front closet, and central heating and air conditioning. Its west exposure provides abundant natural light, with large windows showcasing city views, sunset vistas, and a Juliette balcony.Ideally located next to the Hamilton GO Station and minutes from Highway 403, this home offers exceptional convenience. Enjoy nearby cafes, restaurants, and the charm of Durand's historic streets, with St. Joseph's Hospital and scenic escarpment trails close by. Residents of Chateau Royal enjoy outstanding amenities, including 24-hour concierge and security, a fitness centre with sauna, rooftop terrace, landscaped courtyard with barbecue area, and a party room with| pool table. A storage locker is included, and public parking is available nearby. (id:60365)
2202 - 32 Forest Manor Road
Toronto, Ontario
Bright & Gorgeous Brand New 2 Bedrooms Condo W/ 9' Feet High Ceiling, Corner Unit West & North Clear View, Top To Bottom Two Walls Of Windows W/ Tons Of Sunlight, Great Layout, Open Concept, Supermarket Fresco Inside Of The Building , Mins Walking To Subway Station, Fairview Mall, Tim Hortons, Restaurants, Banks, Library, Community Center, School, Park, Highway 404 & 401, Indoor Swimming Pool, Theatre Room, Fitness Centre, Yoga & Pilates Studio (id:60365)
237 - 179 Bleecker Street
Toronto, Ontario
Rarely offered GATED condo townhouse in the heart of Toronto! Condo Townhouse Upper level with very low maintenance fee!!! Discover this hidden gem, a bright and spacious one bedroom stacked townhouse, approx. 600 sq. ft. South exposure offers abundant natural light and tranquil treetop views. Enjoy peace and privacy in a quiet, beautifully landscaped setting. Low maintenance fee covering access to all amenities next door at 225 Wellesley street including sauna, fitness center, study room, party room, etc. Friendly neighbors. Minutes walk to subway, bus 95, 75 & 501, steps to Allen Garden and Riverdale Park. A rare find combining nature, convenience, and vibrant city living. (id:60365)
72 Elsa Vine Way
Toronto, Ontario
Attention First-Time Buyers and Investors! Spacious, Fully Upgraded Townhome in Bayview Village with 3 Full Bathrooms, Featuring a Primary Suite with Private En-Suite! Open-Concept Kitchen with Quartz Counters, Huge Living Room Windows, and a Fully Finished Basement with Separate Laundry, Wet Bar, and Extra Fridge Ideal for Rental Income or Extended Family. Main-Floor Laundry Hookup with LG Washer & Dryer. Furnace, AC, Wiring, Plumbing, and Ductwork Upgraded in 2019. All Major Appliances Included. Move-In Ready Nothing to Do but Enjoy! Fully Fenced Yard & Large Deck.Walk To Transit, Fairview Mall, Seneca College Finch Campus, And Mins To Hwys !! Condo fees cover essentials including TV, Internet, Water, Insurance, and seasonal maintenance. LAUNDRY in both Main Level and Basement. Wet Bar in the basement, Equipped with Home Security System and Dimmable lights. (id:60365)
1006 - 28 Harrison Garden Boulevard
Toronto, Ontario
Welcome to this sunny, one of the largest units in the building offering unobstructed southwest views that flood the space with natural light. Featuring hardwood floors in the living and dining areas, a spacious kitchen with a breakfast nook, and modern stainless steel appliances, this home blends comfort with style. Enjoy your morning coffee or evening unwind on the private balcony, and take advantage of parking and 1 locker for added convenience. Just in Steps to Mall, retail and stores, minute to Sheppard Subway, Sheppard mall and Whole Foods. (id:60365)
32 - 988 Sheppard Avenue W
Toronto, Ontario
Location! Well maintained 3 Br Town House on a Private Dead End Street, Laminate Floors Throughout, Kitchen - Quarts Counters, Under-Mount Double Sink, SS Appliances, Ceramic Floor, Glass Tile Backsplash! Potlights in Living Room, Modern Style. Laundry on 2nd Floor, Newer Washer & Dryer, 1 Parking and 1 Locker, Visitor Parking, Steps to Bus and Subway, Mins to 401, Allen Rd (id:60365)
185 Parkview Avenue
Toronto, Ontario
Welcome To 2 Bedroom With 2 Washer Room In High Demand Willowdale East . Excellent Location, Tile Floor Throughout. Separate Entrance Basement Apartment with Walk Out To Backyard, Ensuite Laundry, Walk Out To Backyard. Steps To Hollywood Public School, Earl Haig Secondary School, Close To TTC Bus Stop, Subway Station , HWY 401, Ttc, Bayview Village Etc. (id:60365)
2nd Floor - 639 Ontario Street
Stratford, Ontario
Welcome to 639 Ontario Street a fully renovated 2-bedroom, 1-bath second-floor unit in a beautifully updated triplex. This bright and modern suite features a brand-new kitchen, updated bathroom, and stylish finishes throughout. Enjoy the privacy of a separate entrance, the convenience of in-unit comfort, and one dedicated parking spot. Located in a quiet, well-connected neighborhood close to transit and amenities. Credit check will be conducted through SingleKey. (id:60365)
2008 - 3985 Grand Park Drive
Mississauga, Ontario
Furnished 3-bedroom corner unit for rent(short term only maximum 6 months) spanning over 1199 square feet, featuring a spacious balcony and breathtaking, uninterrupted views. The floor-to-ceiling windows, reaching up to 9 feet, flood the unit with an abundance of natural light. The open-concept designer kitchen boasts a quartz countertop and stainless steel appliances. All utilities, except for hydro, are covered in the lease. This building offers top-notch amenities, including a concierge, exercise room, indoor pool, and jacuzzi, as well as visitor parking. Moreover, it's conveniently located just a short walk from Square One Shopping Center. (id:60365)

