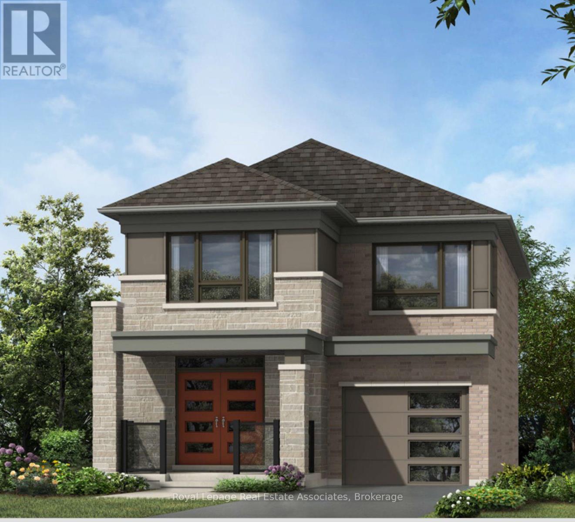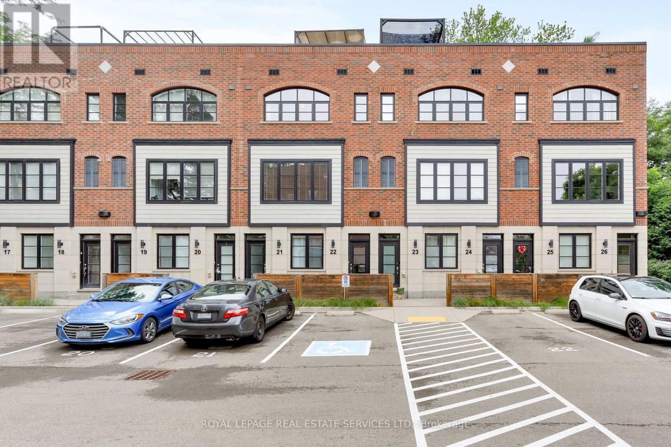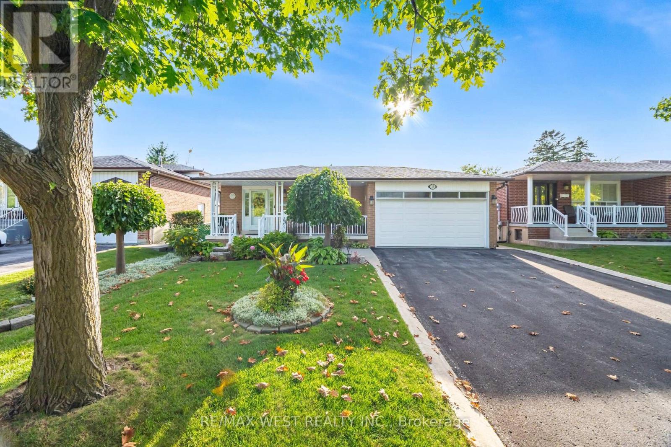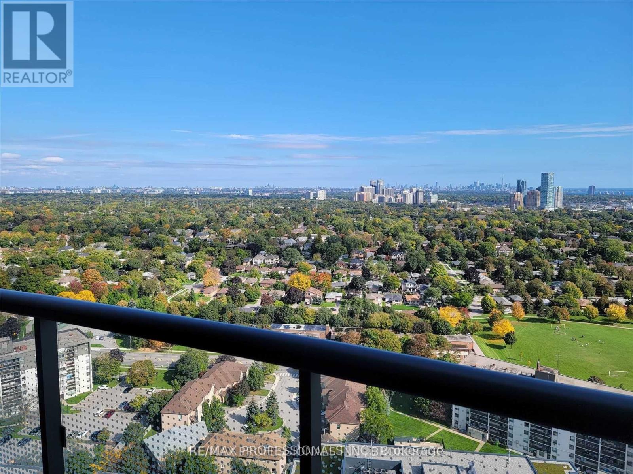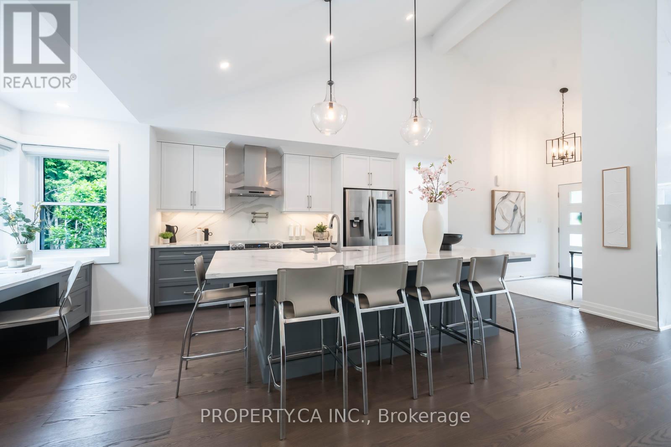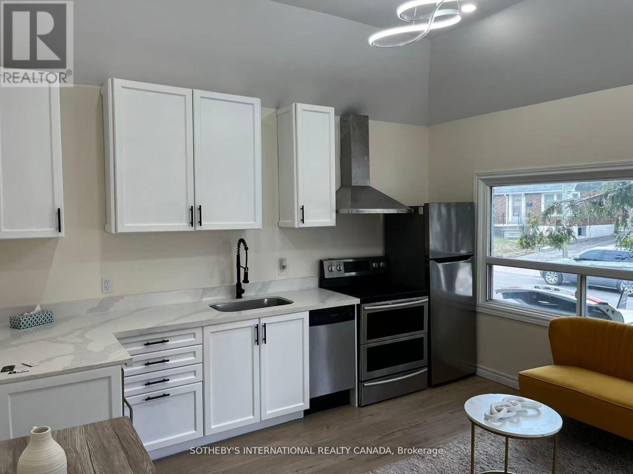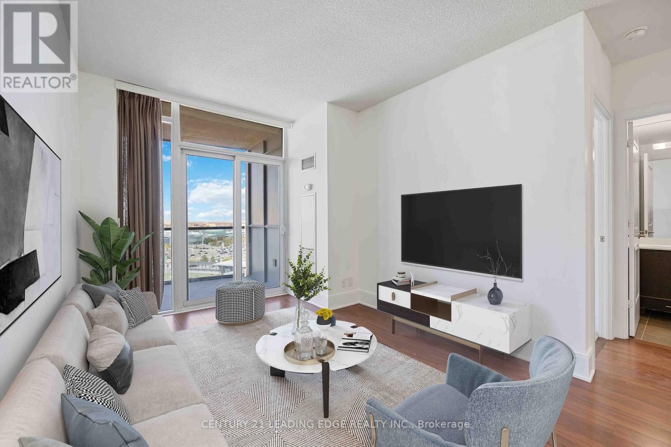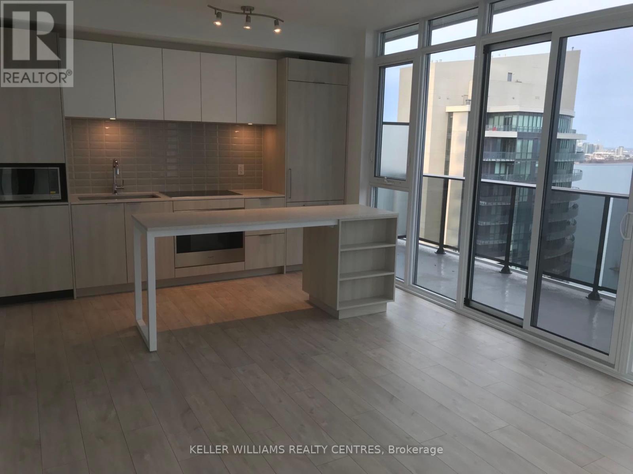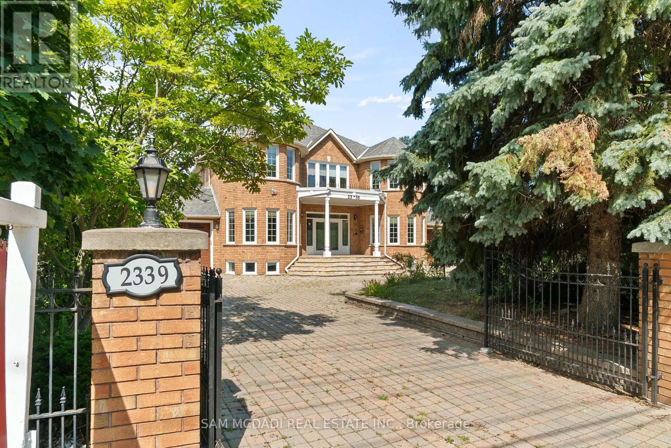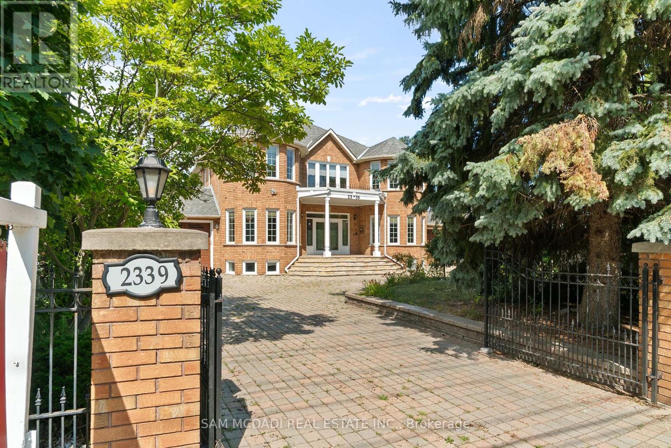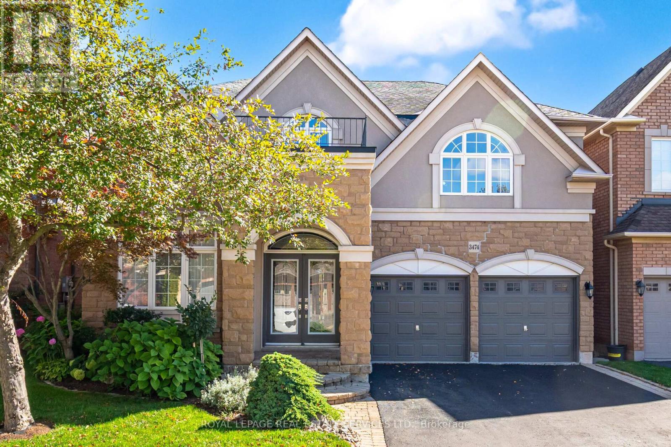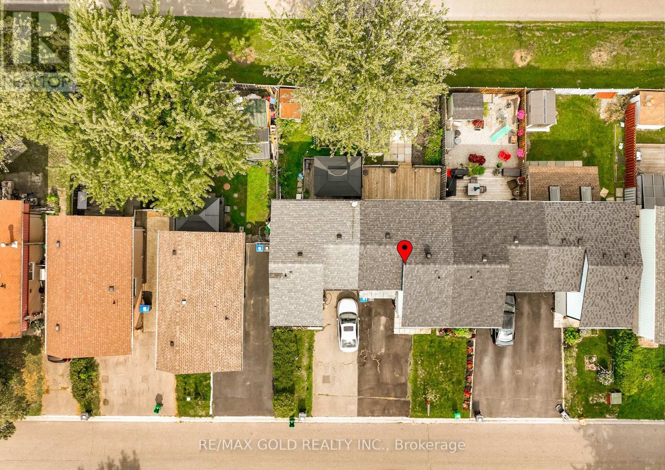1377 Whitlock Avenue
Milton, Ontario
Introducing An Incredible Opportunity To Own The Elgin Model By Mattamy Homes, A Beautifully Designed Under-Construction Detached Residence Located At 1377 Whitlock Avenue In The Thriving Community Of Milton. Offering 1,829 Sq. Ft. Of Thoughtfully Planned Living Space, This 4-Bedroom, 2.5-Bathroom Home Perfectly Balances Modern Style With Everyday Comfort. The Striking Stucco And Stone Exterior With A Single Car Garage Creates Exceptional Curb Appeal. Inside, The Main Level Welcomes You With A Formal Dining Room, A Spacious Great Room Overlooked By The Kitchen Featuring A Large Centre Island, And A Walkout To The Backyard For Easy Entertaining. A Convenient 2-Piece Powder Room Completes This Level. Upstairs, The Primary Suite Serves As A Private Retreat With A Walk-In Closet And A 3-Piece Ensuite. Three Additional Well-Appointed Bedrooms And A Second-Floor Laundry Room Add Both Comfort And Convenience. The Unfinished Basement, Complete With A 3-Piece Rough-In, Provides A Blank Canvas To Create Additional Living Space Tailored To Your Lifestyle. Ideally Situated Near New Schools, Parks, The Velodrome, Community Centres, Milton GO Station, And Just Minutes From The Niagara Escarpment, This Home Offers The Perfect Blend Of Urban Convenience And Natural Beauty. Dont Miss Your Chance To Call One Of Miltons Most Sought-After Neighbourhoods Home! (id:60365)
22 - 405 Plains Road E
Burlington, Ontario
Discover stylish, low-maintenance living in this elegant 2-bedroom, 2-bathroom townhome for sale in Burlington's prestigious LaSalle neighbourhood, offering approximately 1,503 sq. ft. of beautifully finished living space plus a private rooftop terrace with treetop views toward Lake Ontario. Ideally located south of the QEW in a quiet enclave, this modern townhome is just minutes from LaSalle Park, & Burlington Golf & Country Club on Lake Ontario, & easy access to schools, shops, restaurants, GO Station & highways. Inside this meticulously maintained one-owner home, enjoy a sophisticated blend of contemporary design & timeless finishes, including engineered hardwood flooring, smooth nine-foot ceilings, a solid oak staircase, new deep baseboards, fresh paint throughout, & large windows with Hunter Douglas blinds. Designed for modern comfort, this home features Bell fibre ultra-high-speed internet, 4 additional Cat5 connections, a Nest thermostat with room sensors, & recently cleaned ducts & dryer vent. You'll also enjoy 2 dedicated parking spaces. The main level offers an expansive living room with a wall of windows, built-in cabinetry, & engineered hardwood flooring, perfect for both entertaining & relaxing. The well-appointed galley kitchen includes beautiful cabinetry, pristine stainless steel appliances, & a large island with a breakfast bar, open to the sunlit dining area. Upstairs, the primary suite features a dramatic Palladian window & a sleek 3-piece ensuite bath with an oversized glass shower. A spacious second bedroom boasts a Juliette balcony & easy access to a 4-piece bathroom with a deep soaker tub/shower combination. Finally, the Zen-inspired rooftop terrace offers the perfect outdoor retreat for morning coffee, barbeques, evening cocktails, & enjoying the peaceful surroundings. (id:60365)
17 Malcolm Crescent
Brampton, Ontario
Welcome To This Beautiful, Renovated Home Tucked Away on a Tree-Lined Highly Sought After Street in Brampton's Desirable M Section. This Amazing Family Home Sites on a Premium Lot with Superb Curb Appeal, Featuring a Bright and Spacious Kitchen with Quartz Counters and Breakfast Area. Open Concept Living and Dining Room for Family Gatherings. The Convenient Side Hallway Offers a Large Walk-In Pantry/Closet and Side Entrance. Upstairs You Will Find 3 Generous Size Bedrooms and a Large Updated 4pc Bathroom. The Finished 3rd Level Offers More Living Space with a Huge Family Room with a Built-In Wall Unit, Gas Fireplace, 3 Pc Bathroom and Room For the Home Office. Great Extended Family Home with a Finished Basement w/Bedroom, Kitchen, Sitting Area, Cold Room and Two Spacious Storage Closets. Pride Of Ownership. This Home Has Been Meticulously Cared for and Renovated Throughout The Years Which Include: Windows, Roof, Furnace, Main Floor Kitchen, Main Bathroom, Exterior & Interior Doors, Laminate Flooring, Side Awning Patio And More! Outside Offers a Garden Space, Side Covered Patio And Plenty Of Green Space. The Two-Car Garage with Backyard Access Completes This Fantastic Property. Close To Schools, Parks, Shopping, Transit and Easy Access To Hwy 410 This Home Offers the Perfect Blend Of Comfort And Convenience. Freshly Painted! Just Move In! A Must See! (id:60365)
3006 - 30 Gibbs Road
Toronto, Ontario
2 Bed, 2 Bath Condo. Laminate Floors and upgrades throughout. Modern Kitchen w/ Stainless Steel Appliances, Quartz Counters, and Backsplash. Open Concept and Sun filled Living/Dining with Floor to Ceiling Windows and Walkout to Balcony with Must See Unobstructed View of Park, Downtown City Skysline and Lake. Parking and Locker Included. Close to Subway Station, 427, QEW, Gardiner and 401. (id:60365)
1533 Rometown Drive
Mississauga, Ontario
AN ABSOLUTE MUST SEE! This is more than a home, it's a grand-scale experience! Modest from the outside exploding into an incredibly expansive, 3000 sq ft of fully reimagined living space that simply cannot be captured in photos! Jaw-Dropping Scale. Unmatched Luxury. Custom-crafted with incredible attention to detail by Baeumler Quality Construction. Perched on an oversized 70 x 110 ft private lot, facing serene gardens, a lush tree-filled park and the Toronto Golf Club. Located in the prestigious Orchard Heights neighbourhood, showcasing soaring vaulted ceilings, a dramatic 17 ft porcelain tile fireplace feature wall, an expansive kitchen with a massive island great for entertaining, luxurious Cambria countertops, and designer cabinetry that flows seamlessly into a gorgeous living and dining area. Four oversized bedrooms, plus a fifth bonus room that can be used as a guest suite, home gym, art studio etc. Every room in this home feels spacious, open, and is thoughtfully designed. The primary suite is a luxurious retreat and spa-like experience featuring a Jason Brand Microsilk Hydrotherapy and Whirlpool tub, Cambria quartz, heated floors, and Toto bidet! This spectacular home is enhanced by custom finishes, massive windows, and top-tier craftsmanship, from herringbone custom hardwood to floating glass stairs and premium blinds. Step outside to a sprawling, private backyard oasis on a pool-sized lot that is perfect for entertaining. Complete with a huge bi-level deck and roof overhang that invites endless enjoyment. See it in person to believe it! Schedule your private tour today this one will leave you speechless!Upgrades: 17ft vaulted ceilings, skylight, recessed lighting throughout, 200-amp electrical panel, Triple driveway, 7 parking spaces, water line, EV charger, Custom 42 front door, Upper garage storage, New subfloor, Modern mechanicals and Luxury vinyl plank in the basement,6 spray foam insulation, Custom designer lighting, Insulated garage door (id:60365)
70 Dunraven Drive
Toronto, Ontario
Beautifully renovated bungalow in Toronto's vibrant Keelesdale! Features a separate entrance to a fully finished basement apartment ideal for rental income or extended family. The main floor offers a modern kitchen with freshly painted cabinets, new flooring, stylish finishes, and two decks. With a private backyard and close proximity to schools, parks, shopping, and transit, this home delivers comfort, convenience, and excellent value in a growing community. (id:60365)
1506 - 330 Burnhamthorpe Road W
Mississauga, Ontario
Bright & Spacious 1 Bedroom Suite At Tridel's Ultra Ovation In Mississauga City Centre, Overlooking Celebration Square. Beautiful Wide Laminate Floors Throughout Open Concept Kitchen/Living/Dining. The unit has been freshly painted Across The Entire Suite. A Lovely View From Your Private Balcony, Unrivaled Location In The Heart Of Mississauga, Steps To Square One + Shopping, Dining, Transit, All The Best Mississauga Has To Offer At Your Doorstep. Building Features Spectacular Amenities. Includes 1 Parking Spot. (id:60365)
3806 - 70 Annie Craig Drive
Toronto, Ontario
Welcome To Vita On The Lake By Mattamy. Mins To Marina, Lake Front, Trail, Qew, Ttc, Restaurants, Grocery Stores, Cne, Ontario Place,Etc. Brand New Building, Never Occupied! Stunning & Spacious 2 Br & 2 Full Bath Unit With Breath Taking South Facing Water View, Open- Concept, Functional Layout! Modern Kitchen With Center Island & State Of The Art Stainless Steel Built In Appliances Including Wine Cooler. Quartz Counter Tops With Back Splash. Fitness Room W/Yoga Studio & Sauna , Party Room With Bar. Convenient Parking And Locker Included Close To The Elevator. (id:60365)
2339 Glengarry Road
Mississauga, Ontario
Welcome to 2339 Glengarry Rd. This beautiful home sits on a premium 180-ft lot with a generous setback, tucked behind metal gates, offering an approx. 7,500 sqft of interior living space. Upon entry, you'll find an open-concept layout featuring updated Pella windows, pot lights, and hardwood flooring throughout. Soaring ceilings elevate the living and dining areas, while a main-floor office provides a quiet space for work or study. The kitchen includes custom hardwood cabinets, appliances, and a cozy breakfast nook. Adjacent, a den overlooks the backyard and offers seamless outdoor access. The spacious family room with a gas fireplace serves as a welcoming space to relax and spend quality time with loved ones. Upstairs, you'll find four generously sized bedrooms, with a 5-piece semi-ensuite, a shared 3-piece bath, and ample closet space. The primary suite offers a private retreat with a 4-piece ensuite boasting a jacuzzi, standing shower, and walk-in closet. A versatile bonus room connected to one of the bedrooms can serve as an office or guest space. On the lower level, the fully finished basement expands the living experience, featuring a wood-burning fireplace in the large rec room, a private sauna, an exercise area, a second kitchen, an additional bedroom, and a 3-piece bathroom, perfect for extended family or entertaining. The outdoor space is equally impressive, with a spacious backyard and a composite deck installed in 2022 (backed by a 25-year warranty), providing the perfect space for outdoor activities or relaxation. Enjoy convenient parking with two garages featuring epoxy flooring, along with a private driveway that can accommodate up to 10 vehicles, providing plenty of space for family and guests. Nestled in a prime neighbourhood near top-rated schools, parks, premier shopping, and major highways. Don't miss your chance to call this space home! Enjoy ample circular driveway parking, a newly updated fence (2023), and upgraded attic insulation (2024). (id:60365)
2339 Glengarry Road
Mississauga, Ontario
Welcome to 2339 Glengarry Rd. This beautiful home sits on a premium 180-ft lot with a generous setback, tucked behind metal gates, offering an approx. 7,500 sqft of interior living space. Upon entry, you'll find an open-concept layout featuring updated Pella windows, pot lights, and hardwood flooring throughout. Soaring ceilings elevate the living and dining areas, while a main-floor office provides a quiet space for work or study. The kitchen includes custom hardwood cabinets, appliances, and a cozy breakfast nook. Adjacent, a den overlooks the backyard and offers seamless outdoor access. The spacious family room with a gas fireplace serves as a welcoming space to relax and spend quality time with loved ones. Upstairs, you'll find four generously sized bedrooms, with a 5-piece semi-ensuite, a shared 3-piece bath, and ample closet space. The primary suite offers a private retreat with a 4-piece ensuite boasting a jacuzzi, standing shower, and walk-in closet. A versatile bonus room connected to one of the bedrooms can serve as an office or guest space. On the lower level, the fully finished basement expands the living experience, featuring a wood-burning fireplace in the large rec room, a private sauna, an exercise area, a second kitchen, an additional bedroom, and a 3-piece bathroom, perfect for extended family or entertaining. The outdoor space is equally impressive, with a spacious backyard and a composite deck installed in 2022 (backed by a 25-year warranty), providing the perfect space for outdoor activities or relaxation. Enjoy convenient parking with two garages featuring epoxy flooring, along with a private driveway that can accommodate up to 10 vehicles, providing plenty of space for family and guests. Nestled in a prime neighbourhood near top-rated schools, parks, premier shopping, and major highways. Don't miss your chance to call this space home! Enjoy ample circular driveway parking, a newly updated fence (2023), and upgraded attic insulation (2024). (id:60365)
3474 Wavecrest Street
Oakville, Ontario
Executive 5-Bed Home located in the sought-after Lakeshore Woods community, just a 10-minute walk to the lake, this stunning property offers over 4,000 sq ft of elegant living space. Surrounded by forest trails, parks, and top sports fields, its the perfect forever home for an active family. Impressive curb appeal greets you with a fully landscaped yard and stately stone and stucco exterior. Inside, the main floor boasts 9 ft ceilings, hardwood floors, and soaring 18 ft ceilings in the family room with a gas fireplace. The gourmet kitchen features a butlers pantry, granite counters, stainless steel appliances, and oversized sliding doors to the private backyard patio. Upstairs, the expansive primary suite includes a walk-in closet and spa-like 5 pc ensuite. Three additional bedrooms feature ensuite or Jack & Jill baths. The finished lower level adds a recreation room, wet bar, and guest suite with private ensuite. Complete with a double garage, updated mechanicals, and easy access to the QEW, GO Stations, and both Burlington & Oakville's downtowns, this home truly has it all. (id:60365)
9 Gladstone Square
Brampton, Ontario
Welcome to 9 Gladstone Square, Brampton! This well-maintained freehold townhouse offers a functional layout with a bright and spacious living/dining area, complete with walkout to a private, fully fenced backyard featuring deck and gate to green space with no neigbours behind!-perfect for barbecues and entertaining. The yard also includes a garden area, green space for relaxation, and a storage shed with electricity. The eat-in kitchen overlooks the front yard and provides direct access to two-car driveway parking. Upstairs, you'll find three generous-sized bedrooms (currently converted to two but easily converted back to three) filled with natural light, along with a full bathroom.The unfinished basement offers endless possibilities, boasting a large rec room, two-piece ensuite, and potential for an in-law suite or space for a growing family. Conveniently located close to parks, schools, public transit, Highway 410, and more, move-in-ready home is ideal for families looking for comfort and accessibility. (id:60365)

