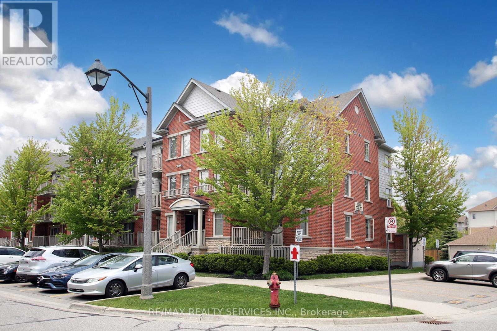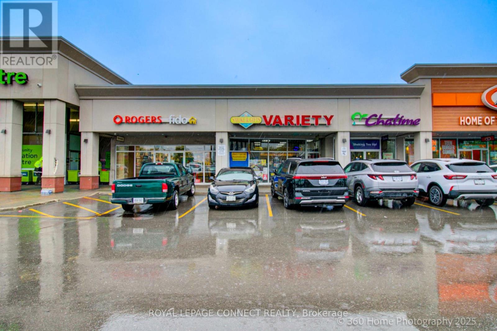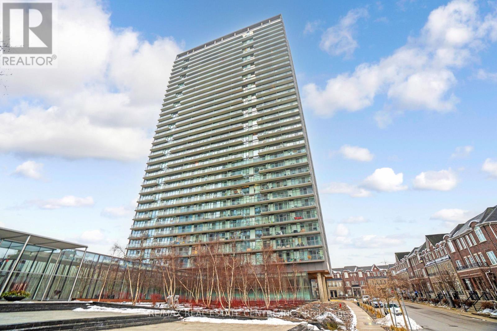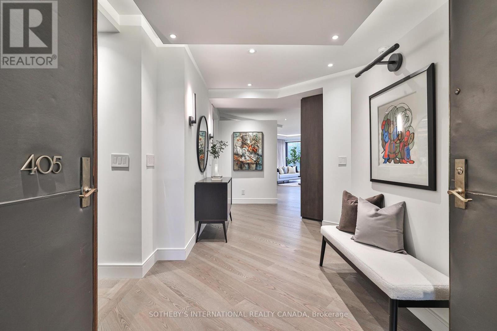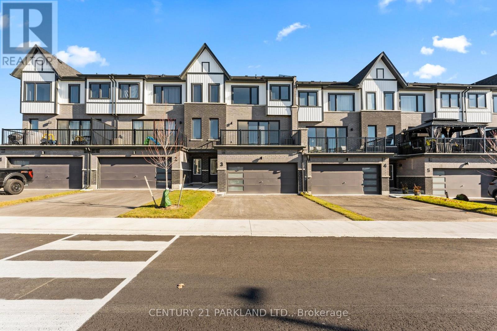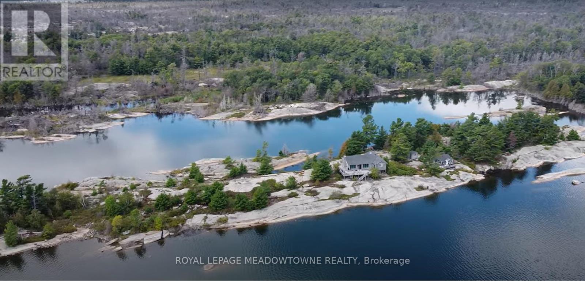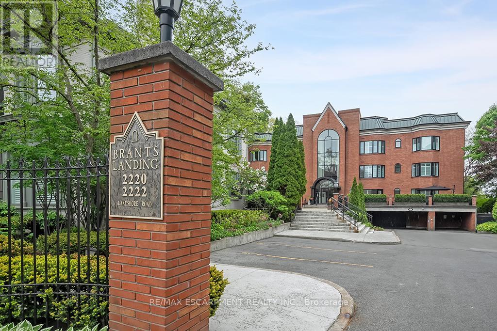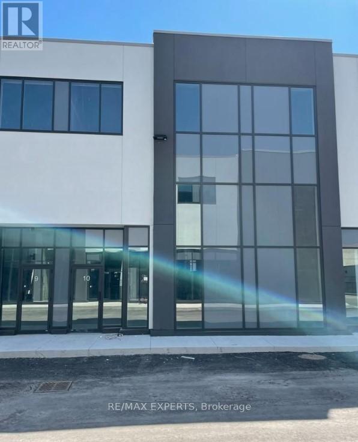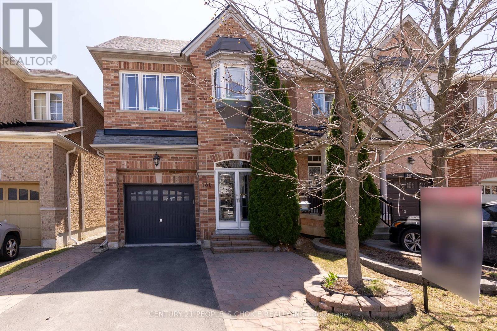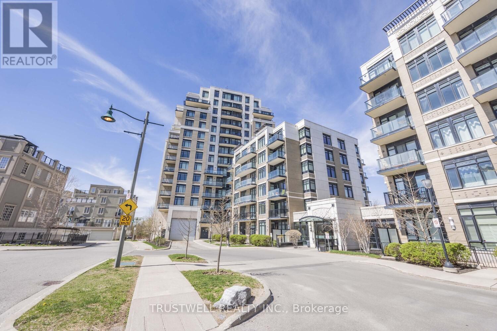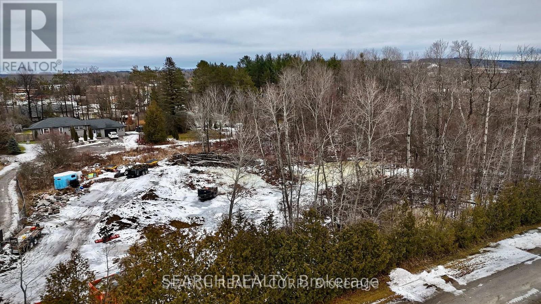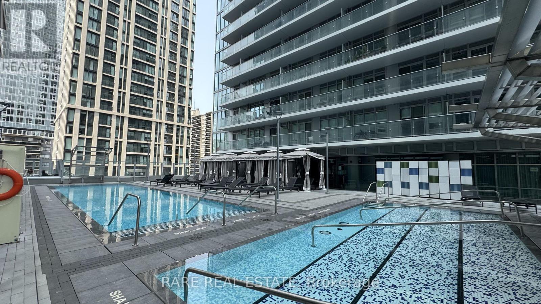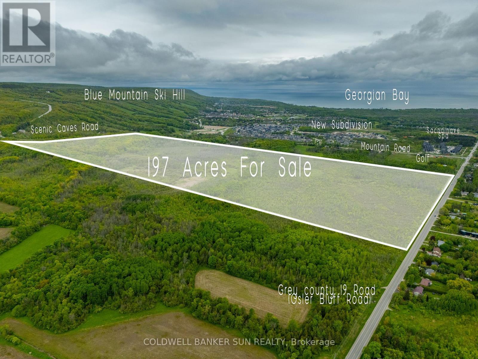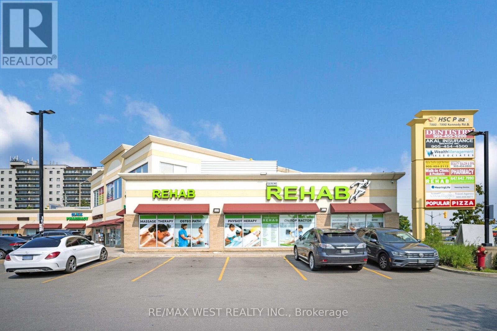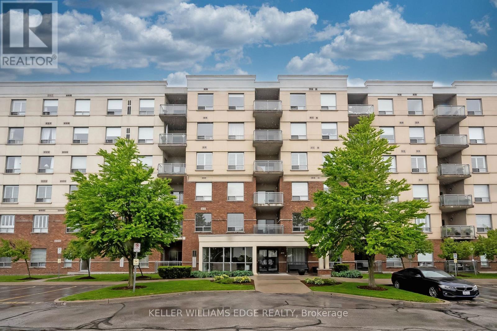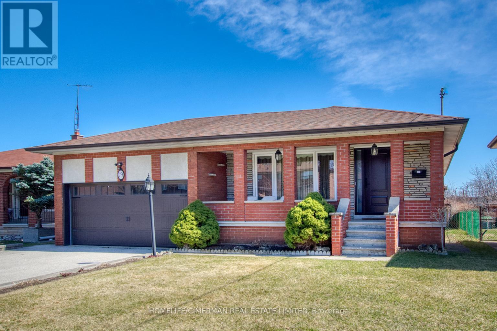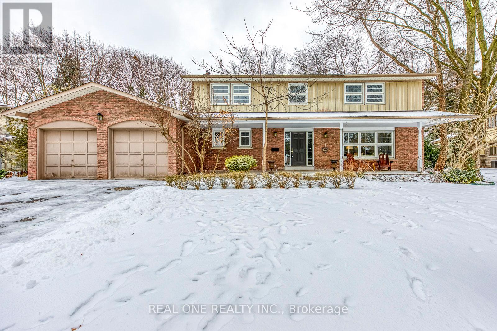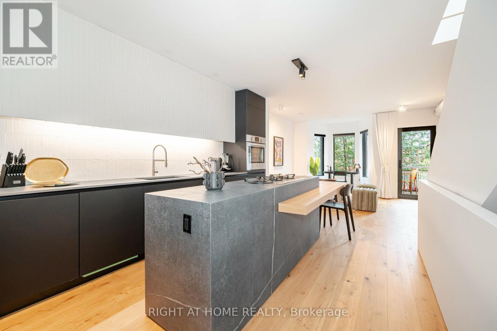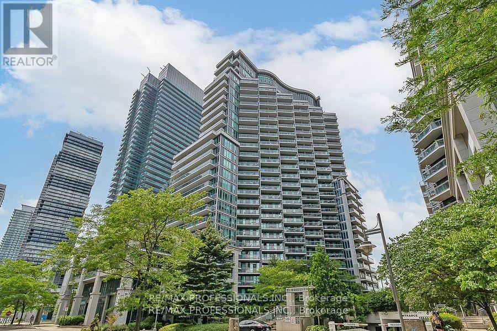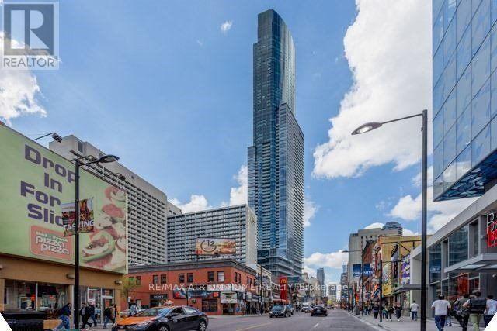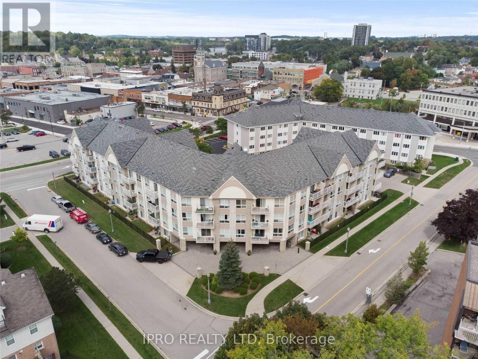12 - 3250 Bentley Drive
Mississauga, Ontario
Bright & Spacious Stacked Condo Townhouse in Churchill Meadows! Welcome to this beautifully maintained upper-level corner unit in the highly desirable Churchill Meadows community just minutes to shopping, including Shoppers Drug Mart and more! This recently painted home features a functional open-concept layout with a bright living room, walk-out to a private balcony, and a seamless flow into the dining area. The kitchen is equipped with built-in appliances and a newer over-the-range microwave. Two generously sized bedrooms are filled with natural light, and the primary retreat includes a 3-piece ensuite, walk-in closet, and a second private balcony! Nestled in a quiet, family-friendly complex with large windows and convenient main-floor laundry, this home is move-in ready. Please Note: Some photos are virtually staged. Tenant pays for heat, hydro, cable, and internet. Don't miss out, book your showing today! (id:60365)
1012 Wilson Avenue
Toronto, Ontario
Highly Profitable Convenience Store With Sale Of Alcohol, Beer, Wine, RTD. Established 20+ Years With Strong Cash Flow. Well-Established And Consistently Profitable. Located In A Busy Area With Excellent Visibility And Customer Traffic. Key Highlights: Annual Total Sales Revenue Volume About $1.0M Plus Extra Commissions About $140K From Lottery, Western Union/RIA/MoneyGram And UPS Services. Very High Net. Tobacco Sales. Higher-Margin Product Mixture Of A Wide Variety Of Products: Tobacco, Grocery, General Merchandise, Beer, Wine, RTDs, And More. One Of The Largest Selections Of Ready-To-Drink Beverages And Wine In The Area. No Immediate Competition. Liquor Sales Growing Steadily With An Established Sales System. Equipped With A Rear Loading Dock And A Freight Lift System In Place For Ease Of Loading and Unloading Merchandise. Efficient Shelving/Storage System. This Is A Turnkey Operation With Multiple Revenue Streams, A Loyal Customer Base, And Strong Financials. Ideal For Owner-Operators Or Investors Seeking A Reliable, Cash-Flowing Business. Great Lease, Low Rent. (id:60365)
814 Brass Winds Place
Mississauga, Ontario
Stunning and Immaculate Home that Shows Pride of Ownership in the Most Desirable And Prime Meadowvale Village of Mississauga. This Home Features Sleek and Stylish Interior With Unique Attention To Details and Significant Investment In Renovation. This Detached Home Has Separate Living Room And Family Room With Hardwood Flooring, Pot Lights, Porcelain Tiles, Oak Stairs With Iron Pickets. Prime Bedroom 5 Piece Ensuite is Simply Beautiful. The Main Floor Laundry Area Features Custom Built Cabinet While The Bedrooms Have Custom Closet Organizers. The Stamped Concrete , Double Driveway Can Easily Accommodate Four Vehicles. Other Utilities Of the Home Include ,Side Patio, Custom Built Pergola And Shed. Home Is With In Walking Distance To St. Marcellinus Sec. School, Mississauga Sec. School, Rotherglen School And David Leeder School. Also Close To Hwy 401, 407, 403,Heartland Centre And Meadowvale Conservation. A Wonderful Cul De Sec Neighbourhood That Is Save For Kids And Family. (id:60365)
303 - 105 The Queensway Avenue
Toronto, Ontario
Discover your ideal residence in the highly sought-after High Park-Swansea neighbourhood! Nxt 2 By Cresford. Lobby Furnished By Fendi. Stunning Southwest Corner Unit, Soaring 9Ft Floor To Ceiling Windows. Brand New Flooring Throughout. Two Bedroom Suite 970 Sqft + Large Balcony With Spectacular City & Lake Views. Enjoy an open-concept layout with unobstructed, southeast-facing views of Lake Ontario with floor-to-ceiling windows. The primary bedroom offers a spacious closet and a luxurious ensuite bathroom for ultimate relaxation. Walking Distance To The Lake. Mins To Downtown & High Park. 5 Star Hotel Inspired Amenities Featuring Indoor & Outdoor Pools, Gym, Sauna Room, Media Room, Tennis Court, Party Room And More! (id:60365)
231 - 7777 Weston Road
Vaughan, Ontario
Looking to establish a storefront for your business? This fully renovated, turn-key commercial unit in Centro Square Shops offers the perfect opportunity. Centrally located with direct access to Highway 7 and Highway 400, and just minutes from VMC and VIVA Transit stops, this unit ensures convenience and visibility for both you and your clients. With ample free parking for your clients, high foot traffic, and strong surrounding businesses, this location is designed to support your growth. Inside, the space is filled with natural light and features a clean, modern layout with upgraded plumbing and electrical systems to accommodate a wide range of business types. The unit is currently well suited for a service-based business, complete with a private spa room, but it can be easily adapted for retail or office uses. Surrounded by a vibrant mix of established and up-and-coming businesses, this is a professional and flexible space ready to support your next chapter! Unit is also available for lease. (id:60365)
405 - 342 Spadina Road
Toronto, Ontario
Welcome to Suite 405 at 342 Spadina Road, where luxury and comfort meet in the heart of Forest Hill South. This exquisite 2,534 sq. ft. condo including sunroom in a boutique 20-unit building has been completely reimagined, offering a modern, turnkey lifestyle for discerning buyers. As you step inside, you'll be captivated by the abundant natural light streaming through floor-to-ceiling windows. The open-concept layout showcases breathtaking views of downtown Toronto and lush treetops. European wide-plank hardwood floors, architectural ceilings with indirect lighting, & custom finishes create a sophisticated ambiance perfect for both entertaining and quiet evenings at home. The chef's kitchen is a showstopper with custom painted finish & rift-cut oak cabinetry, premium quartz counters and backsplash, and top-of-the-line Jennair appliances including a 36" induction cooktop, twin fridge/freezer columns, convection ovens, & an under counter dual temperature wine fridge. A large island, ultra-quiet Bosch dishwasher, indirect lighting & a sleek Jennair downdraft venting system add to the seamless functionality & clean sightlines. Relax in the luxurious living room featuring a stunning slab quartz feature wall, Evonik frameless electric fireplace, & floating oak shelves. The serene primary suite offers tree-top views, custom walk-in closet, spa-like ensuite featuring a Bain Ultra tub, heated floors, & premium Kohler fixtures. The sunroom/terrace provides a tranquil 240 sq. ft. retreat, perfect for morning coffee or evening cocktails. Additional highlights include a bright laundry room, two owned parking spaces, an owned locker room, & building amenities like such as a concierge, party room, gym, EV-ready charging capability & convenient above grade visitor parking. Enjoy an unbeatable location, steps from Forest Hill Village, transit and top private schools. Suite 405 is an invitation to live life beautifully in one of Toronto's most coveted neighbourhoods. (id:60365)
11 Fieldway Court
Melancthon, Ontario
Client RemarksStunning Custom Built Home Situated On 2.5 Acres Of Complete Privacy. Welcome To 11 Fieldway Court. Located In An Estate Subdivision In The Hamlet Of Hornings Mills. Just A 30 Minute Drive To Orangeville And 30 Minutes To Alliston, This Home Is Centrally Located. Enter Through The Private Gate And Drive Up The Driveway With Tall trees Creating An Archway To The Home. Pass By The Dedicated RV Parking Pad With Electrical And Water Built In. You Will Be In Awe As You Pull Up To The Beautiful Home That Surrounds You With A View Of The Large Pond. This Open Concept Home Has Too Many Upgrades To Mention, However A Few Highlights Include 20ft. Soaring Ceilings, Floor To Ceiling Omni Stone Fireplace ($35k) Offers A Centre Point Of The Main Living area And Heats The Entire Home, Without The Use Of The Propane System. Enjoy A Sip Of Wine On Your Enclosed Muskoka Room, The Open Concept Includes Family Room, Dining Room, Top Of The Line Kitchen With Quartz Counters And Raised Breakfast Bar Seating Four.. Enjoy Bungalow Style Living With A Master Bedroom On The Main Along With A Spa-Like Ensuite. 2nd Bedroom Also On The Main Floor. Upstairs Includes Flex Area And Two More Bedrooms With Potlites (Turned Into One, But Can Be Turned Back. And 3 Pc. Bath. Finished Basement With Tall Ceilings Offers Room For Growth And Potential For In-law Suite. This Large Elegant Home Never Ends. Please See Virtual Tour And Photos To Truly Appreciate This Master Piece, Then Drop By And View Perfection. (id:60365)
#3 - 160 Densmore Road
Cobourg, Ontario
Welcome To Your Very Own Contemporary Retreat Just 5 Minutes from Picturesque Cobourg Beach! Built By One of Durham's Best Builders: Marshall Homes. This Stunning Townhouse Offers the Perfect Blend of Modern Aesthetics & Beachside Charm with Features Often Reserved for Detached Homes! *Main Floor: Step into a Spacious, Modern Beach-Style Main Floor Featuring Ample Natural Light & Contemporary Finishes. The Open-Concept Layout Includes a Large Kitchen with Tons of Storage, Complemented by a Powder Room for Guests' Convenience. B0Additional Storage Closets Ensure You Have Plenty of Space to Organize Your Belongings. *Upper Level: Ascend to The Upper Level, Where Practicality Meets Comfort. Three Very Spacious Bedrooms Await, Including A Primary Bedroom with a Massive Walk-In Closet & An Ensuite Bathroom, Offering A Private Oasis for Relaxation. *Location: Located Just a Short 5-Minute Drive from the Renowned Cobourg Beach, You'll Enjoy Easy Access to Serene Waterfront Views & Recreational Opportunities. Additionally, The Townhouse Is Conveniently Close to All Downtown Amenities, Ensuring You're Never Far from Shopping, Dining, And Entertainment. *Additional Features: Front Parking for Easy Accessibility, Contemporary Beach-Style Architecture, Close Proximity to Parks, Schools, And Public Transit. **EXTRAS** S/S Appliances: Refrigerator, Stove, Microwave, B/I Dishwasher, Washer/Dryer, GB&E, CAC & All Electrical Light Fixtures. (id:60365)
Kg9005 Ship's Rail Island
Parry Sound Remote Area, Ontario
Set in a pristine, unspoiled part Georgian Bay this long established family compound, a "Generational Property", features a main cottage, guest cottage, sleeping bunkie and a600sq,ft.log structure currently underway. Situated amidst Crown islands the secluded location south of Killarney near Key Harbour offers breathtaking scenery and ultimate privacy. The main cottage, features a 820 sq.ft. great room housing living, dining and kitchen anchored by a zero clearance, glass door fireplace. A propane wall furnace supplies additional heat on cooler days. The two bedrooms each have adjoining 3-pc.baths. Walk outs from the great room open onto generous wrap around decks capturing beautiful sunrises to the east, sunsets to the west and spectacular all-day views out to the bay. The open concept guest cabin has 1 queen & 2 twins, a kitchenette, 3 pc. bath with shower and an air-tight wood stove. The east facing deck takes full advantage of the sunrise. The sleeping bunkie accommodates 2 single beds and has running water/sink. The relatively flat island is easily navigated over smooth "barefoot" granite which slopes gently to the shoreline allowing easy swimming access from anywhere on the island. The sheltered western side of the island offers a protected deep water harbour and mooring, ideal for boats and float plane. A luggage lift from harbour to main cottage facilitates moving supplies on and off the island. A convenient shed dockside stores water pump, generator, watercraft and marine supplies. The island offers superb swimming and is a perfect launch point for exploring via kayak, canoe. The area is famous for its excellent fishing, and its spectacularly scenic cruising with the B=Bustard Islands, Baie Fine, North Channel/Killarney/Cloche mountains close at hand. A spectacular family compound or fly-in camp/retreat. Independent living.."Off the Grid" Powered by solar and propane with 3 back up generators. Access is by boat via the Key River or by float plane. (id:60365)
Rear - 625 Harvie Avenue
Toronto, Ontario
Buyer to verify zoning - lane access only - no warranty on present or future use. Laneway is just south of Eglinton Ave W between Harvie Ave & Nairn Ave. (id:60365)
2323 Bloor Street W
Toronto, Ontario
LOCATION...LOCATION..LOCATION.. Turnkey Alteration Business in Prime Bloor West Village Traffic & Growth Potential High Exceptional opportunity to own a profitable, well-established alteration business in the heart of Bloor West Village, located right next to a busy plaza with consistent foot traffic. This turnkey operation boasts a loyal customer base and steadily increased sales. Currently open. Tuesday to Saturday (11am-6pm), offering immediate potential to grow revenue by extending business hours. Low monthly rent keeps overhead costs down. Surrounded by shops, restaurants, and dense residential developments. A rare chance to step into a thriving business with even more room to grow! You can add services for wedding dress, dry cleaning, custom dress and more. Come & take advantage of this great profitable business and start making money & increase you revenue.(Curretly there is no dry-cleaning with this alteration business as owner don't have time for it, but there is good demand for dry-cleaning, wedding dress & custom clothing. You can take order for dry-cleaning and outsource it.) (id:60365)
23 - 2220 Lakeshore Road
Burlington, Ontario
Spectacular waterfront suite at Brant's Landing in tranquil downtown setting. Sweeping views of lake, bridge and beyond. 1873 SQFT of quality construction. Elegant great room with wood burning fireplace open to dining room and den. Eat in kitchen. Primary bedroom with oversized ensuite and dressing room. 2 indoor side-by-side parking spaces, visitors parking, full club facilities, including indoor pool, sauna, gym, and guest suite, multi used waterfront terrace with seating, dining, and BBQ areas. 2 Bedrooms + 2 Bathrooms. (id:60365)
B110 - 5266 Solar Drive
Mississauga, Ontario
Brand New, Modern Pre-Cast Industrial 1,995Sqft Unit With 27-Foot Clear Height, Situated In A Prestigious GTA Business Park. Features Include A Loading Dock And An Upgraded Mezzanine With Epoxy Flooring. Conveniently Located Just Minutes Away From Highways 401 And 427, With Public Transit At The Doorstep. Surrounded By Various Amenities And Close To Pearson Airport. (id:60365)
318 - 4 Spice Way
Barrie, Ontario
** 2 Parking Spots!** Experience Modern and Luxury Living in this sun-filled spacious corner unit! Located at Bistro 6 Condominiums in the highly sought after south Barrie minutes from Barrie South Go Station & Hwy 400. This 1,276 sf corner unit boasts a welcoming living space with exceptional finishes and features including 9Ft Ceilings, laminate floors, kitchen center island/breakfast bar, large primary bedroom with 2 double closets providing ample storage space, a sun-filled Den perfect for a home office or a third bedroom, 2 full bathrooms, large laundry space with built-in shelving unit and all newer toilets and vanities! Enjoy beautiful sunset views from your own private and cozy balcony! You will greatly appreciate a variety of amazing building amenities such as: well-equipped gym, full professional grade indoor/outdoor kitchen & party area, a yoga retreat, basketball court, and playground for the kids. Elevate your lifestyle with this exceptional condo that combines comfort, style, and the convenience of a sought-after location just moments to Barrie South Go, Hwy 400, Costco, Shopping, restaurants, golf course and an outdoor recreation including Friday Harbour Resort and Beaches and Walking Trails at Lake Simcoe. (id:60365)
469 King Street E
East Gwillimbury, Ontario
Motivated Seller! Fantastic Opportunity at 469 King St E A Mount Albert GemWelcome to 469 King St E, located in the heart of family-friendly Mount Albert! This beautifully maintained 4-bedroom, 4-bathroom detached home sits on a premium lot and offers exceptional value, space, and style and with a motivated seller, this is an opportunity you dont want to miss! Step inside to a warm, functional layout featuring a formal living room, cozy family room, and a spacious kitchen with stainless steel appliances and large windows overlooking a picturesque backyard. Natural light flows throughout, creating a bright and inviting atmosphere.Step outside to your private, fully fenced backyard oasis, complete with a tumbled stone patio, two gas hookups for effortless BBQs, and boxed garden beds ready for your creativity. Perfect for relaxing evenings or entertaining friends and family.Upstairs, the generous primary suite includes double-door entry, a walk-in closet, and a 4-piece ensuite. Three additional well-sized bedrooms offer plenty of space for the entire family. The finished basement is a true bonus ideal for a home gym, rec room, or hosting the big game. A great space to customize to your lifestyle. Additional highlights: Double-car garagePrivate driveway, Central A/C & forced air heating. Just minutes to schools, parks, trails & everyday amenities With a seller ready to make a move, this home is priced to sell! Whether you're upgrading, relocating, or investing, this is your chance to secure a standout home in one of East Gwillimburys most welcoming communities. Book your private showing today and bring your offer! (id:60365)
160 Carrier Crescent
Vaughan, Ontario
Nestled in one of the most desirable neighborhoods, this stunning 4-bedroom home offers a perfect blend of elegance, comfort, and functionality. From the moment you step inside, you'll be impressed by the gleaming hardwood floors, thoughtfully designed layout, and the care that has gone into maintaining every inch of this beautiful property. The spacious main level is perfect for both everyday living and entertaining, while the upper level features four generously sized bedrooms, ideal for growing families or those in need of extra space. The finished basement provides additional living space that can serve as a recreation room, home office, gym, or guest suite. Located in a family-friendly community close to schools, parks, shopping, and transit, this is a rare opportunity to own a truly move-in ready home in a sought-after location. Don't miss your chance to make 160 Carrier Crescent your new address! ** This is a linked property.** (id:60365)
36 King Street
East Gwillimbury, Ontario
If a home could talk, this one would say, "Welcome, come on in, sit down - I have so many stories to tell you". This charming gem is more than just a house - it's a feeling. From the moment you step onto the full wraparound porch, you'll sense the warmth, love, and care poured into every inch of this beautifully restored home. Inside, rich details and quality finishes blend timeless character with modern comfort, creating spaces that invite you to slow down and stay awhile. Step outside to your own private sanctuary - an expansive yard with no homes behind, perfect for lazy summer afternoons, family gatherings, or quiet evenings around the fire pit under the stars. For those needing more than just storage, the oversized 30 x 22 ft detached garage is a dream come true. Whether you are a hobbyist, contractor, or collector, this space is workshop-ready with room to spare, plus a bonus loft space that is bright and airy, just waiting to become your studio, a teenage hangout, guest retreat, or creative escape. Fantastic location, a quick walk to Mount Albert's Centre Street, and a short drive to the EG Go Station, HWY 404 and Newmarket. This home is more than a place to live, it's a place to love. It's held a lifetime of memories, and it's ready to begin the next one with you. (id:60365)
1207 - 151 Upper Duke Crescent
Markham, Ontario
Discover comfort and convenience in this thoughtfully designed one-bedroom suite at The Verdale, located in the vibrant, Downtown Markham. Featuring soaring 9-foot ceilings and approximately 590 sq. ft. of well-planned, open-concept living space, this unit is both functional and inviting. The full-sized kitchen is ideal for daily living and entertaining, offering extended cabinetry, ample granite countertop space, a breakfast bar, and sleek stainless steel appliances. It seamlessly flows into the dining and living area, which opens to a private balcony with a clear southeast view-perfect for soaking in natural light. Enjoy a full range of premium amenities including 24-hour security, an indoor swimming pool, sauna, fully equipped gym, party room, theatre room, games room, outdoor patio with BBQ area, visitor parking, and guest suites. Live steps away from everything you need-shops, grocery stores, top restaurants, Viva & Unionville GO Transit, Highway 407, Main Street Unionville, York University's Markham Campus, the YMCA, and more. (id:60365)
3180 Kirby Road
Vaughan, Ontario
LOCATION LOCATION LOCATION...This property presents a rare opportunity for real estate developers and investors seeking a well-located, mixed-zoning parcel within the Official Plan. The site benefits from easy access to Highway 400, providing superior connectivity to major transit routes. The property is ideally situated with 322.50 feet of frontage and is surrounded by numerous amenities, including the state-of-the-art 550,000 square-foot Walmart distribution center. The sites mixed zoning includes residential, agricultural, and future employment designations, offering flexibility for a range of development uses. With its prime location and zoning, this site offers significant potential for growth and is poised to be a key addition to any portfolio looking to capitalize on the ongoing expansion of Vaughan. Buyer/Buyer Agent due own due diligence on zoning, size, taxes, etc. Property, buildings and structures on the property are being sold "As Is Where Is Condition". Lot size as per Mpac 10.02 Acres. Survey available. (id:60365)
20036 Highway 11
King, Ontario
Build Your Dream Home with a large outdoor Pool, landscaping to your Heart's content and Enjoy Living in this Natural Forest environment of 5+ Acres. There are three fabulous homes located in front of and to the side of the Property. Private Drive to Your Door and so Many Other Benefits of Private Country Estate Life. (id:60365)
20036 Highway 11
King, Ontario
Build Your Dream Home with a large outdoor Pool, landscaping to your Heart's content and Enjoy Living in this Natural Forest environment of 5+ Acres. There are three fabulous homes located in front of and to the side of the Property. Private Drive to Your Door and so Many Other Benefits of Private Country Estate Life. (id:60365)
259 Morningside Avenue
Toronto, Ontario
Profitable business! Established drycleaner in a busy plaza. Excellent location at Morningside crossing with top retailers such as LCBO, Shoppers Drug Mart, CIBC, Scotiabank, Food Basics and many more. Lots of potential for growth. Sale of Business Only Without Property. (id:60365)
2312 - 195 Redpath Avenue
Toronto, Ontario
Stylish two bedroom corner suite in the heart of Yonge & Eglinton features a split-bedroom layout and two private balconies! The primary bedroom is a true retreat that's a corner unit surrounded by floor-to-ceiling windows with stunning city views. It's features a 4-piece ensuite and private balcony. The second bedroom includes a closet with built-in shelving. Enjoy open-concept living, dining, and kitchen areas with a second walkout to a northwest facing balcony. Includes locker. Indulge in over 28,000 sq ft of amenities at The Broadway Club: indoor & outdoor pools, fitness centre, chefs kitchen, party room, Amphitheatre & more. Steps to subway, shops, and endless dining! (id:60365)
1411 - 40 Panorama Court
Toronto, Ontario
Welcome to this beautiful natural light corner unit located in a prime location where convenience and nature meets! This 3 bedroom 2 washroom condo is great for a large family or an investor looking for great rental return. Besides the large bedrooms this unit offers a spacious marble kitchen and elegant laminate flooring throughout living area. Grow your family in an area that is walking distance to schools, malls, parks and is also located conveniently near all major highways. ATTENTIONINVESTORS!!! This property is located near the LRT Transit by Metrolinx, TTC Subway stations and all major bus routes. Come take a look at this gorgeously renovated corner unit that offers approximately1,400 sq. ft. of modern living space while allowing you to create your own style in this panoramic natural light filled suite. (id:60365)
108 Lindsay Street S
Kawartha Lakes, Ontario
Attention all investor or first time buyer. Opportunity knock. For investor it really good income generated property with each room or make an 3 duplex unit and also opportunity for COMMERCIAL ZONING ALLOWING LOTS OF POSSIBILITIES. Huge pool size lot. First time buyer need some reno to make it beautiful for own living with extra income from basement (partially finished) as well. Excellent location. Great opportunity awaits. (id:60365)
000 Grey County 19 Road
Blue Mountains, Ontario
Rare opportunity for investors & developers alike! 197 Acres +/- of four seasons adventures at the base of blue mountain, AAA+ Location! This expansive parcel of land is situated within the towns Future Secondary Plan (FSA). Fronting on both Scenic caves road, and Grey county 19 road (Osler Bluff). This parcel of land has the Potential to develop into a subdivision once the town infrastructure permits, or a great land-bank opportunity for the future. Currently it is permitted to: build a single detached luxurious dwelling or hobby farm. With breath-taking views of Blue Mountain and a rich history as a apple orchard, this property is sure to be a valuable asset for anyone looking to invest in this rapidly developing area. Perfectly situated on the other side of the street from Blue Mountain Ski Resort. Official Plan: "Future Secondary Plan Areas" (Fsa); Town Zoning : "Deferred Development" MPAC :"Residential Development Land" Both the Buyer And Buyers Agent are To Perform their Own Due Diligence To Satisfy Themselves With The Current Use, and Future Potential Of This Property. Here is your opportunity, Discover the great Canadian Outdoors and get ready for your chance, to be a part of Blue Mountain's future. (id:60365)
B4 And B5 - 236 Burgar Street
Welland, Ontario
Recently updated and versatile second-floor business unit offers an ideal blend of industrial charm and modern functionality in the heart of Welland's growing and bustling downtown core. Located at the high-visibility corner of Victoria and Burgar Street, the space features 10-foot ceilings, fresh drywall, a new roof, as well as upgraded electrical, creating a bright, modern environment perfect for a wide variety of business ventures; boutique salons, tattoo studios, health/wellness clinics, sales and/or professional offices. Easily accessible from Highways 406 and the QEW, the unit includes ample parking. Please Note: The space can be divided or expanded to suit your needs. Offered at $2,500/month plus utilities, this is a prime opportunity to establish your business in a stylish, high-traffic location. (id:60365)
717 - 28 Ann Street
Mississauga, Ontario
Luxurious Lakeside Living in Port Credit Discover modern elegance in this brand new 2 bedroom, 2 bathroom condo in a prestigious Port Credit development. Enjoy a spacious open-concept layout with oversized rooms, perfect for entertaining.The chef-inspired kitchen boasts top-of-the-line appliances, ample cabinetry, quartz counters, and a versatile island with a pull-out dining table.Impeccable finishes and ample storage throughout. Premium amenities include a grand lobby, 4 elevators, and access to scenic waterfront trails. Easy commutes to Toronto via GO and the upcoming LRT. (id:60365)
12 - 7990 Kennedy Road
Brampton, Ontario
Exposure, Location, Position Everything a Business Needs! An excellent opportunity to own a fully established Rehab Centre located at 7990 Kennedy Rd S, within the highly desirable HSC Plaza. This prime location offers outstanding visibility, heavy daily traffic, and a steady stream of clientele, making it ideal for any healthcare operation. Strategically positioned next to one of the busiest medical walk-in clinics in Brampton, the unit benefits from consistent high foot traffic and excellent accessibility. Thoughtfully designed and fully equipped, the space features six consulting rooms, a spacious gym area, a welcoming reception, private office, and washroom, making it ideal for a variety of medical, rehab, and wellness services. Current operations include massage therapy, physiotherapy, chiropractic care, and chiropody. Two consulting rooms are subleased to practicing doctors, generating $2,500 per month, providing excellent rent relief for the operator and helping offset lease obligations. A new lease will be drawn at a competitive rate of $55 per square foot including TMI. With its modern buildout, strong growth potential, premium location, and built-in partial rent offset, this turnkey operation presents a rare and highly attractive opportunity for healthcare professionals or entrepreneurs looking to expand within a thriving market. (id:60365)
107 - 5070 Fairview Street
Burlington, Ontario
Step into effortless living with this beautifully updated 2-bedroom, 2-bathroom condo, offering the perfect blend of style and convenience. Featuring brand-new hardwood flooring throughout, this bright and airy space is move-in ready!The open-concept living and dining area is perfect for entertaining, with large windows that flood the space with natural light. The modern kitchen boasts ample storage and seamless flow into the main living space. Both bedrooms are generously sized, with the primary suite offering a private ensuite bath for added comfort.Enjoy the ease of in-suite laundry and the security of underground parkingno more scraping snow off your car in the winter! Conveniently located close to shopping, dining, and public transit, this condo is perfect for professionals, downsizers, or first-time buyers looking for a stress-free lifestyle. (id:60365)
509 - 5 Michael Power Place
Toronto, Ontario
Welcome To The Sought After Palais at Port Royal Place! This Beautiful Unit is perfect for you! Bright Unit Boasts Functional/Spacious Open Concept Layout With High Ceilings. Lots of sunlight with walkout balcony. So many updates to mention Including bathroom & kitchen, appliances, pot lights, flooring. Freshly painted, and so much more. Well-Serviced By Public Transit. Easy Access To major highways. Surrounded by shopping, trendy restaurants. Incredible Walk-ability To Many Services And Amenities. Surrounded By Schools And An Abundance Of Parks/Ravines/Trails and so much more. (id:60365)
79 Aviemore Drive
Toronto, Ontario
This well-maintained Bungalow presents a unique opportunity for both homebuyers and investors. This property features 3 bedrooms, 2 full bathrooms, a fully finished basement with a separate entrance, a large rec room, and a large laundry and kitchen. Situated on a premium lot with close proximity to schools, parks and transit. Whether you're looking for a move-in ready residence or a promising rental investment this property offers long term value for all buyers. (id:60365)
15 - 21 Kenview Boulevard
Brampton, Ontario
Prime Office Space for Lease at 21 Kenview Blvd, Brampton Available May 1st Newly Renovated Flexible Lease Terms Located at the highly sought-after intersection of Steeles Ave East and Finch Ave, this modern 1,300 square foot office space at 21 Kenview Blvd, Brampton offers an exceptional opportunity for businesses seeking a professional and well-connected environment. This two-floor office space has been recently renovated, providing a fresh, contemporary feel with ample natural light throughout. Featuring two washrooms and a secure environment with an advanced security system, this property is ideal for a wide range of businesses. --- Key Features: --- 1,300 square feet of versatile office space - Two floors for flexible office configuration - Two washrooms for convenience - Well-lit environment for a productive workspace - Ample parking available for tenants and visitors - Newly renovated for a modern and comfortable feel - Available for both short-term and long-term lease - Prime location at Steeles Ave East & Finch Ave, with easy access to major transportation routes - Don't miss out on this fantastic leasing opportunity! Schedule a viewing today and make this outstanding office space your next business headquarters. (id:60365)
153 Cavendish Court
Oakville, Ontario
This stunning 5-bedroom detached home, recently renovated to modern standards, is nestled in a quiet and secluded court in Southeast Oakville. Situated on a prime 0.316-acre pie-shaped lot with RI-1 zoning, the property offers incredible potential for customization or redevelopment. With a desirable western exposure, residents can enjoy abundant natural light and breathtaking sunsets. Its location is highly sought-after, being in close proximity to Oakville Trafalgar High School, one of the top-rated schools in the area, making it an ideal choice for families seeking both luxury and convenience. (id:60365)
Basement - 43 Attridge Drive
Aurora, Ontario
WALK OUT BASEMENT ONE BEDROOM APATMENT, one parking in driveway, clean and bright, in a very friendly neighborhood, separate entrance, separate laundry room, all utilities are included or can be $1550 plus 1/3 of all utilities (id:60365)
6600 & 6680 Best Road
Clarington, Ontario
This stunning property at 6600 & 6680 Best Rd, Rural Clarington offers a rare chance to own two detached homes on 47.48 acres in a highly sought-after location. Heres a detailed breakdown of its incredible features:Two Spacious Homes:6600 Best Rd (2,532 sq. ft) Designed for entertaining, featuring a massive sunroom, secondary kitchen, inground pool, wrap-around covered porch, and a country kitchen with a 9ft granite island. 6680 Best Rd (2,464 sq. ft) Renovated with classic finishes, hardwood floors, 4 bedrooms, 2.5 baths, attached 2-car garage, and access to the barn.Luxury & Comfort Features: Cozy wood-burning fireplaces in both homes.Finished basement (6600 Best Rd) with 9ft ceilings, games room, pool table, bar, and 4+1 bedrooms.Scenic countryside views from both homes.Equestrian & Outdoor Paradise: 12-stall barn with water, hydro, hay storage. -mile private race track on the property!Multiple paddocks + 6-8 acres of forest at the back. Inground swimming pool (6600 Best Rd) + expansive outdoor space.Prime Location:Minutes to Highway 115/35 & 407 for easy commuting.High-speed internet (Bell & Rogers available)perfect for remote work or modern living.MPAC-listed sizes for both homes.Ideal for multi-generational living, equestrian enthusiasts, or investors. This is a once-in-a-lifetime opportunity to own a luxury country estate with endless possibilities. Whether you're looking for a private retreat, horse farm, or income-generating property, this has it all! (id:60365)
259 Lisgar Street
Toronto, Ontario
A Masterpiece of Elegance and Modern Luxury in Prime location! This stunning semi-detached Victorian home, nestled on one of the most prestigious streets just steps from the vibrant Ossington Strip, blends timeless charm with top-tier contemporary finishes.Meticulously restored on the exterior and completely rebuilt to the studs inside, this legal duplex offers incredible flexibility and investment potential, featuring:Main Floor: 2-bedroom unit with a cozy gas fireplace and walk-out to a private backyard.Second & Third Floors: 2-bedroom unit boasting a chef-inspired Scavolini kitchen and three outdoor spaces, including a luxurious spa-like ensuite in the primary bedroom with walk-out to a spacious deck.Lower Level: Underpinned, separately accessed 1-bedroom apartment. Whether you're seeking a high-end income property or a chance to live in one unit and rent out the others. This is a rare Investment opportunity you don't want to miss. (id:60365)
2b - 317 Lonsdale Road
Toronto, Ontario
Welcome to one of Forest Hill Village's most distinctive addresses - a rare boutique condominium tucked within two stately 1927 heritage brownstone - style buildings. Thoughtfully repurposed into just 12 exclusive residence, this three-storey complex exudes timeless character and contemporary luxury. This elegant 2-bedroom, 2-bathroom suite offers direct elevator access from both underground parking and locker to the suite, blending the privacy of a home with the convenience of condo living. Inside, you'll find generous principal rooms, and high-end finishes including granite, marble, and a chef's kitchen with island, eating counter, and walk-in pantry. Enjoy sun-filled living space with a cozy fireplace, a redone balcony with BBQ gas line, and a Juliet balcony off the second bedroom - perfect as a guest room, den, or home office. The primary suite offers quiet comfort with refined detailing throughout. A rare offering of two parking spaces includes one secure underground spot with electrical outlet and one surface-level space for day-to-day ease. All this, just steps from the St. Clair subway station, top-ranked public and private schools, and the beloved shops and cafes of Forest Hill Village. Boutique luxury. Historic charm. Prime location. (id:60365)
1109 - 112 King Street E
Hamilton, Ontario
Luxurious unit in Hamilton's iconic residences of Royal Connaught. Customized condo converting from the largest 2 bedroom to a one bedroom suite. Open spacious layout with upgrades throughout. 2 year new kitchen with GE monogram SS appliances-induction cooktop, Advantium microwave, quartz counters, huge island (wood stained) with breakfast bar seating, stackable W/D in separate laundry room with sink. 4pc ensuite with built-in cabinets in walk-in & front hall, engineered hardwood, ceramic baths & laundry. Private balcony with SE views & overlooks the outdoor courtyard/patio on level 4. Storage locker next to unit #15. Includes 1 parking spot. (id:60365)
1004 - 2121 Lake Shore Boulevard W
Toronto, Ontario
Calling ALL First Time Buyers, Pied a Terre or Inverstor ALERT!!! Lakeside living at its best! Welcome to 2121 Lake Shore Blvd W #1004 at the sought-after Voyager I by Monarch! This bright, spacious one bedroom unit offers an open-concept living/dining room with crown moulding, laminate floors, oversized floor-to-ceiling windows and a walkout to a private 19'7" x 4'11" balcony with unobstructed northwest sunset views, an updated kitchen boasting slate flooring, granite counters, stainless steel appliances, a travertine backsplash, ample cabinet space and a breakfast bar, a generous bedroom with broadloom, a mirrored double closet, floor-to-ceiling windows and a second walkout to the balcony, a large 4 piece bathroom, convenient ensuite laundry and a welcoming entryway with slate floors and a deep closet. Enjoy superb 5-star building amenities which include an indoor pool and hot tub, 24-hour concierge/security, sauna, theatre room, guest suites, rooftop party/lounge room with fantastic lake and city views, abundant visitor parking and more! Pet-friendly building! Nestled in vibrant Humber Bay Shores, steps from boutique shopping and fabulous dining including local favourites such as La Vecchia, Firkin on Bay, Eden Trattoria, Huevos Gourmet and Birds & Beans Cafe, Jean Augustine Park and the scenic Martin Goodman Trail! TTC at your doorstep and quick access to the Gardiner Expressway for an easy commute downtown. Maintenance fees include all utilities! A perfect opportunity to enjoy vibrant city living surrounded by nature and endless waterfront amenities! (id:60365)
20 Rochdale Avenue
Toronto, Ontario
Brand New Stunning, Custom-Built & Beautifully Designed To Be Your Forever Home. This Residence Exudes Elegance With Its Top-Of-The-Line Upgrades And Luxurious Finishes. Step Inside And Be Welcomed By Soaring Ceilings, Cozy Fireplaces, And Gorgeous Open Concept Creating An Inviting Atmosphere Throughout. Generously Sized Rooms Offer Ample Space And Comfort, With Plenty Of Closet And Storage Space To Keep Everything Organized. 10' High Ceiling With Engineering Flooring Leave A Lasting Impression At Every Turn. Indulge In The Luxurious Primary Bedroom Suite, Complete With A Walk-In Closet, Walk Out Basement - Perfect For Hosting Outdoor Gatherings Or Enjoying Your Morning Coffee & Evening BBQ.The Heart Of The Home Lies In The Gourmet Kitchen, Featuring Beautiful Granite Counters, A Breakfast Bar, And A Gas Range - Making It A Dream For Any Chef. The Lower Level Is Truly Unique & One Of A Kind - Fully Above Ground With A Walk-Out, A Massive Rec Room Ideal For Large Gatherings. Nestled In A Tranquil, Family-Friendly Neighbourhood, This Home Offers The Perfect Blend Of Luxury And Convenience, With All Amenities Close By. Experience The Pinnacle Of Luxury Living At 20 Rochdale Ave, Where Every Detail Reflects A Commitment To Exceptional Quality And Timeless Beauty. **EXTRAS** Fridge, Stove, Dishwasher, Washer, Dryer, All Electrical Light Fixtures, Basement Kitchen Rough-In (id:60365)
4 Royal Salisbury Way
Brampton, Ontario
Are you looking for a great house with a legal rentable basement? Then don't miss this opportunity!This carpet-free, beautiful and spacious raised bungalow offers 3 bright bedrooms on the main floor and a fully LEGAL second dwelling unit in the basement perfect for rental income or multi-generational living. Located in a great location near parks, schools, a recreation centre, shopping, and Hwy 410, this home is ideal for families and investors alike. Enjoy a fantastic, full size balcony perfect for morning coffee or relaxing evenings. The upgraded kitchen features stainless steel appliances, a breakfast island, ample cupboard space, and an extra pantry. The main washroom includes a modern double-sink vanity, while stylish light fixtures and upgraded flooring add a touch of elegance throughout. The finished basement includes a cozy family room, a 4th bedroom, an additional flex room, and a full 4-piece bathroom offering excellent functionality and income potential. This is a must-see home that shows pride of ownership and offers space, comfort, and smart investment value. (id:60365)
47 Quigley Street
Essa, Ontario
Top 5 Reasons You Will Love This Home: 1) Welcome to 47 Quigley Street, where meticulous design and modern finishes come together in this beautifully appointed five bedroom home adorned by an open-concept layout and stylish touches throughout 2) The heart of the home is the spacious main level, perfect for gathering with friends and family, including a large kitchen island anchoring the space, overlooking the inviting living room complete with a striking gas fireplace in a stone surround that adds warmth and charm 3) Upstairs, you'll find four generous bedrooms including a versatile room, ideal as a home office, playroom, or a dressing room, along with a convenient upper level laundry room 4) The fully finished basement expands your living space even further with a bright family room, full bathroom, additional bedroom, and a dedicated storage area, perfect for teens, guests, or extended family 5) Tucked in a family-friendly neighbourhood, this home backs directly onto a park, offering scenic views, extra privacy, and a greenspace oasis just beyond your backyard. 2,161 above grade sq.ft. plus a finished basement. Visit our website for more detailed information. (id:60365)
2607 - 88 Scott Street
Toronto, Ontario
Stunning SE corner 1 bedroom + large den with balcony, parking & locker at 88 Scott. Bright, spacious suite overlooking Berczy Park and lake views in the heart of the financial district. 9 ft smooth ceilings, floor-to-ceiling windows, custom roller shades, laminate floors, built-in European appliances, quartz counters, Corian island with storage, filtered water tap, and 4-piece double-access ensuite bath. Steps to St. Lawrence Market, Union Station/UP Express, PATH, shops, dining and more. Exceptional building amenities: indoor pool sky lounge, gym, spin studio, BBQ terrace and more! (id:60365)
273 Dumfries Avenue
Kitchener, Ontario
Location!! Location !! home is centrally located, Detached 4 Bedrooms / 3 washrooms the main level features a spacious living room/dining room combination, a large kitchen, separate Living/den/office space, mud room with laundry and access to the back yard. Newly Renovated Kitchen W/ Stainless Steel Appliances ,Quartz Countertop, On the upper level, you'll find the primary bedroom w/ sitting area, The outdoor space includes a single car garage, driveway parking for 2 cars, and a large backyard with beautiful mature trees. Close to shopping, parks, This quiet tree-lined street location is convenient, schools, transit, highway access and all shopping amenities. A large Backyard to enjoy family, friends and, Spacious 4 bedroom home. This home has hardwood in the spacious bedrooms and living room areas. All main principal rooms enjoy an abundance of natural light. the house has been freshly painted in light neutral colors. (id:60365)
606 - 30 Tretti Way
Toronto, Ontario
Experience luxury living at its finest with this stunning 2 bedroom, 2 bathroom condo steps away from Wilson Subway Station and close to Hwy 401 and Yorkdale Shopping Center, Costco & More. This modern condo boasts high-end finishes and spectacular features, making it the perfect place to call home. For those with electric vehicles, dedicated EV parking is available for this Unit. (id:60365)
31 - 384 Yonge Street
Toronto, Ontario
Location! Location! Location! Retail Store For Office/Services. One Of The Most Prestigious Tallest 78-Storey Residential Towers & Commercial Units In Toronto! Excellent Yonge & Gerrard Location! High Residence Traffic Year Round,Steps To Subway And Transit, Ryerson University, Dundas Sq, Financial District. Business Use Can Be Tea, Coffee, Cake,Ice cream,Bubble tea shop, Hair Salon,Pharmacy,Nail,Salon,Accounting office,Professorial Office,ETC.Tenant To Pay Tmi And Utilities. TMI(2025) Is $1,184.47 Per Month. (id:60365)
112 - 8 Harris Street
Cambridge, Ontario
Great Downtown Galt Location. Steps To Shops, Coffee, Dining. Walk Along The Grand River. Very Close To Transit And Proposed Lrt Station For Cambridge. Quiet , Well Maintained Building Is Perfect For Seniors And Singles. Suite Includes One Underground Parking Space (Very Near The Elevator). This Is A Ground Floor Suite , Facing East To Enjoy The Morning Sun On Your Private Terrace. Building Features An Elevator, Party (And Gym Room).Large Bedroom. **EXTRAS** Appliances: Fridge, Stove Microwave, Washer & Dryer (id:60365)

