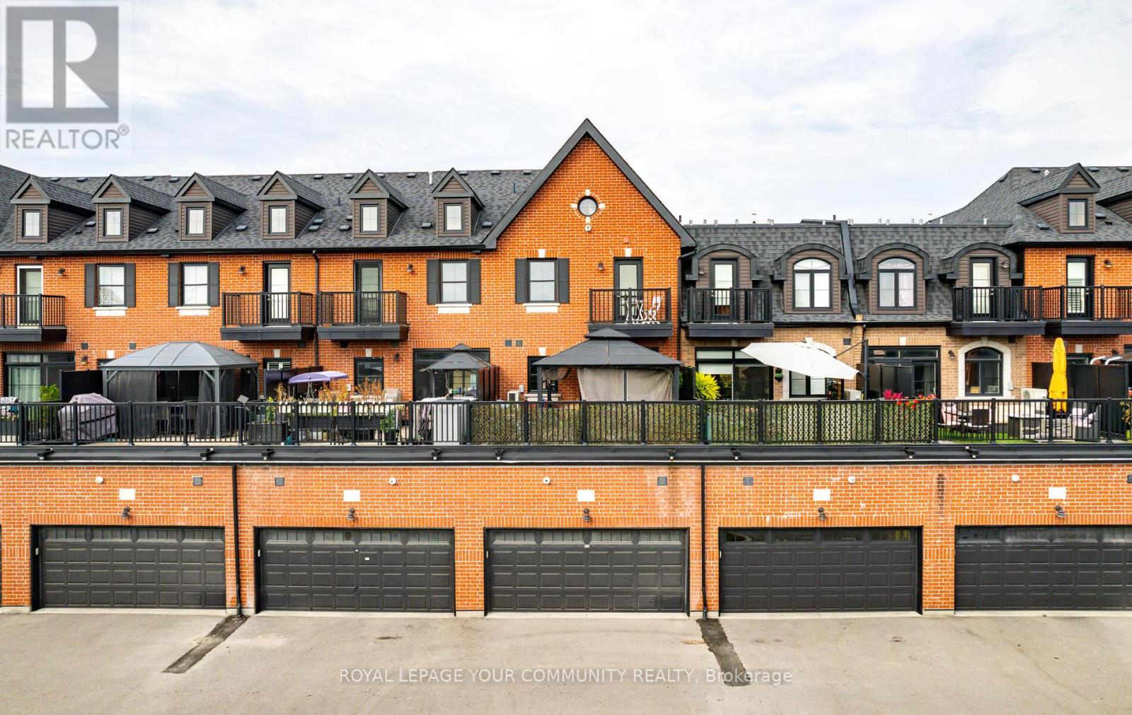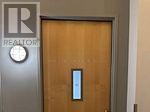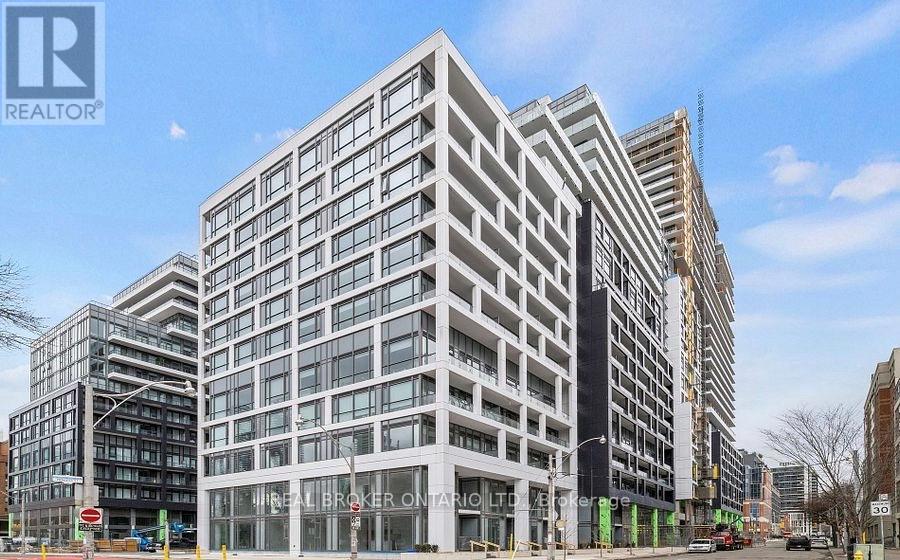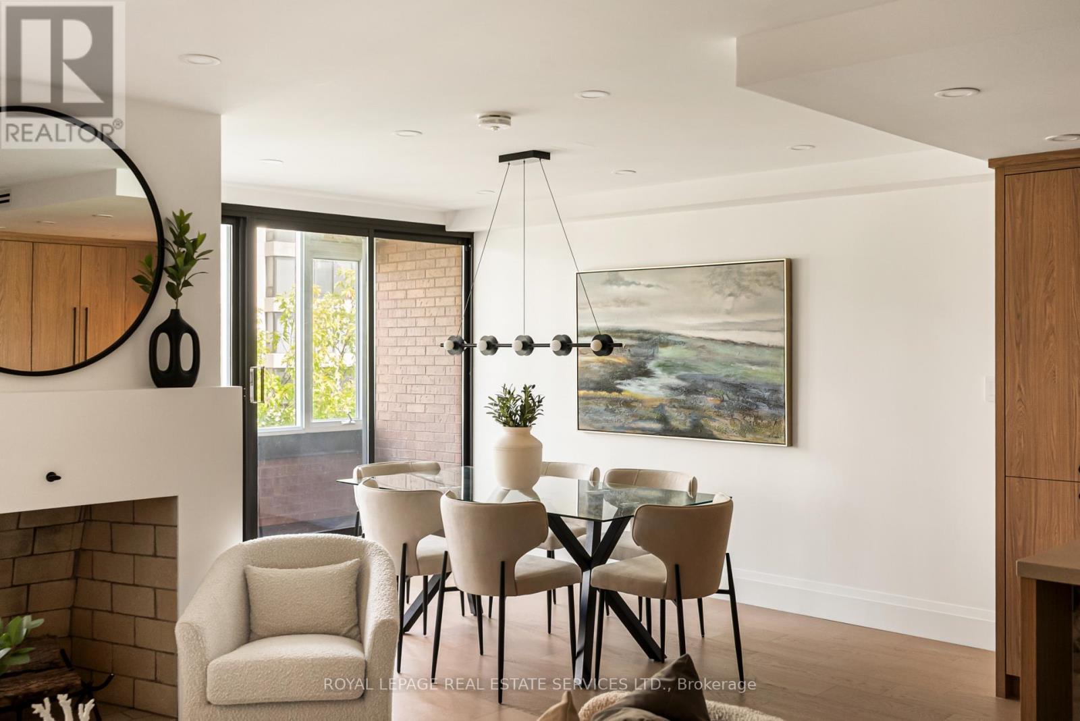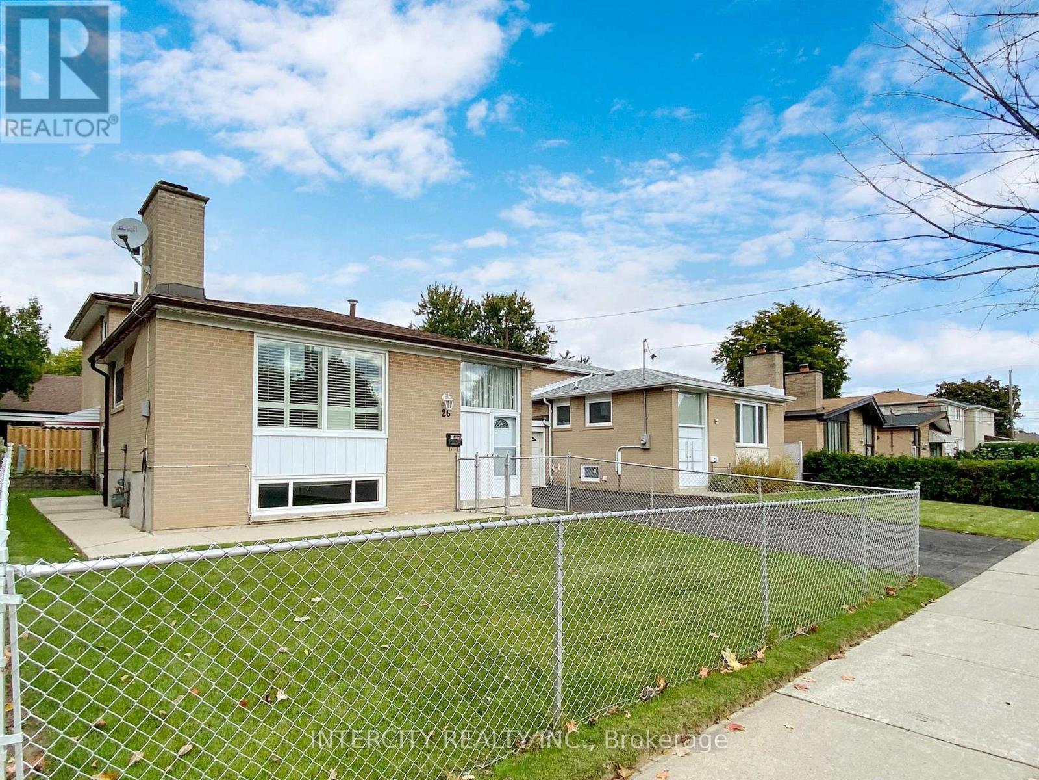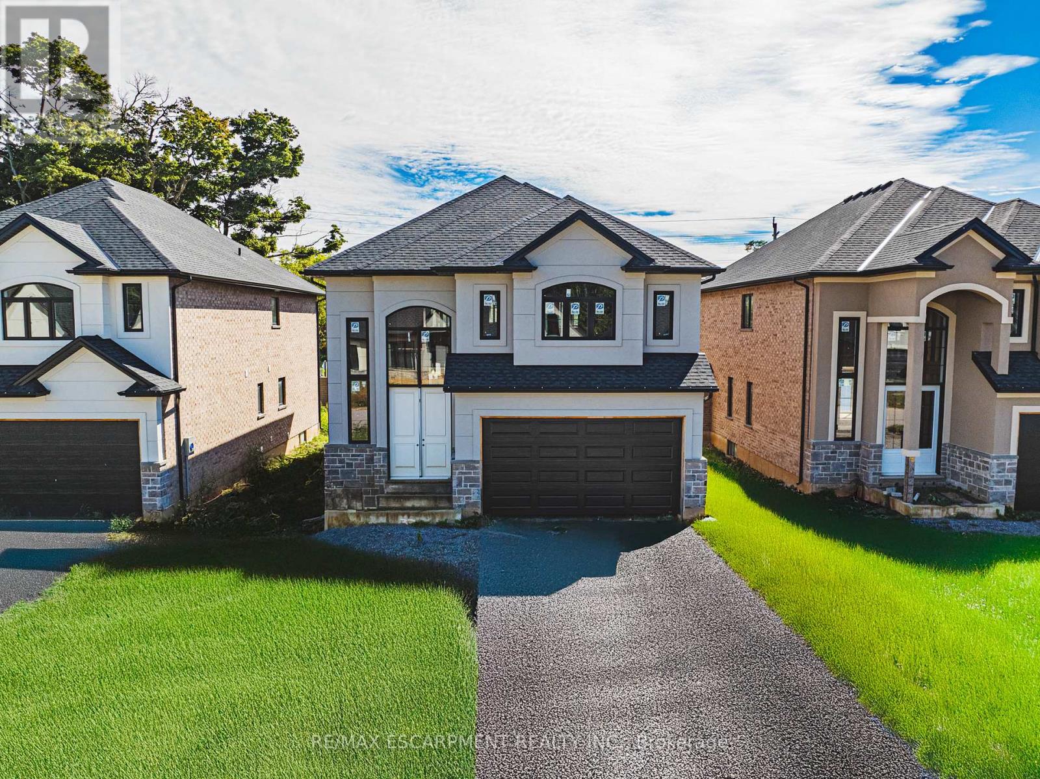205 - 17 Baldwin Street N
Whitby, Ontario
Stunning 3 Bed Condo In The Heart Of Desirable Brooklin. Perfectly Located Near Parks, Shopping. Minutes To 401 or 407, 3 Wash, Open Concept Floor Plan Featuring Private Elevators From Garage Level Up To Main Floor & Another From Main Level To Bedroom Level. Double Car With Plenty Of Storage Area Overhead. Outdoor Space Includes Juliette Balcony From 2nd Bedroom & Beautiful Cedar Terrace/Gazebo From Kitchen Walkout Contemp. Kitchen Cabinets, 9 Foot Ceilings. Photos are from previous listing (id:60365)
2503 - 238 Simcoe Street Ne
Toronto, Ontario
Welcome to the brand-new Artist Alley condo lightly lived in and located in the heart of downtown Toronto. Just steps to TTC, Eaton Centre, University of Toronto, and Kensington Market. Ideal for students,working professionals and families international students welcome. (id:60365)
408 - 90 Sumach Street
Toronto, Ontario
Lofts at 90 Sumach! Live/Work In An Impressive Large 2200 Sqft Loft With Towering 14' Ceilings Featuring Concrete Floors, Mushroom Concrete Columns & Large Open Concept Design. Sunny South Blinds. Includes Hydro, Bell Internet & Bell TV Package. Open Concept Living/Dining/Kitchen. Facing Balcony & Common Roof Top Terrace. Floor To Ceiling Windows With Automatic Motorized (id:60365)
3508 - 397 Front Street W
Toronto, Ontario
Welcome to 397 Front Street West, Suite 3508 where the city skyline is your backdrop and downtown Toronto is your playground.Perched high above the core, this residence offers captivating and unobstructed views that inspire by day and sparkle by night. Inside the unit, you' ll find an updated and modern, floor-to-ceiling windows and an open layout drenched in natural light. The spacious living area, bedroom, and den provide flexibility with the den as the perfect home office or guest room while the neutral kitchen ties the space together seamlessly. And yes, parking is included.This isnt just a condo. Its a front-row seat to Toronto living without sacrificing indoor comfort or space.This location and these views are the epitome of work hard, play hard. Walk to the downtown financial core, stroll to the waterfront, or recharge at Torontos hottest new restaurants at The Well. Prefer Prefer nightlife? You're steps from King Streets vibrant social scene. Dont feel like walking? Transit is at your doorstep, and with quick access to the Gardiner Expressway, you're always connected. (id:60365)
2327 - 135 Lower Sherbourne Street
Toronto, Ontario
Hello beautiful! Welcome to this stunning 895 sq ft, 3-bedroom, 2-bathroom S/W corner suite with 9 ft ceilings in the heart of downtown Toronto. Flooded with natural light from its sunny Southwest exposure and ample floor to ceiling windows. Massive wrap-around balcony with amazing views of the lake and CN Tower. Perfect for young families, professionals, or roommates seeking both comfort and convenience. Step outside your door and enjoy some of the city's best restaurants, shopping, entertainment and TTC transit/subway at your doorstep. Fabulous gym, Outdoor pool, Rooftop Cabanas, BBQ's, Yoga Studio. Parking and Locker included. (id:60365)
402 - 349 St.clair Avenue W
Toronto, Ontario
Welcome to Winston Place at 349 St. Clair Ave West - an elegant, low-key building steps to the Nordheimer Ravine and Forest Hill Village. This suite has been fully reimagined by Fredrick Dawson Design Consulting. Be the first to live in this 1700 sq ft suite that blends scale with thoughtful design: 2 bright solariums extend your living space year round while expansive principal rooms centre around the warmth of a wood burning fireplace. Picture yourself starting the morning with coffee in your solarium, hosting friends in an open and airy dining space, or winding down by the fire with book in hand. Every detail has been elevated - from the sleek custom kitchen to the artisan inspired baths - blending timeless finishes with modern comfort. Just steps to Nordheimer Ravine, Forest Hill Village, transit, shops, dining, and Torontos top schools. All in a boutique building known for its privacy and quiet elegance. Parking Included. (id:60365)
26 Donnalyn Drive
Toronto, Ontario
Nestled in a peaceful and sought-after area, this charming home offers an abundance of space, comfort, and character. With 4 spacious bedrooms, 3 car parking, and a generously sized lot, it's the perfect blend of practicality and potential. Step outside to a beautifully fully fenced yard featuring a raised vegetable garden in the backyard, with direct access from both the garage and side entrance of the home. Inside, the open-concept living and dining area is a showstopper, featuring a floor-to-ceiling marble surround fireplace, stone hearth, and elegant molded ceilings-ideal for cozy evenings and entertaining guests. The finished basement boasts a large family room adorned with maple wood wainscoting, pot lights, and a cedar closet-perfect for preserving your finest garments. Additional crawl space provides plenty of extra storage space. 1537 Square Footage!. Freshly painted throughout and truly move-in ready, this home invites you to settle in without lifting a finger. Seasonally, you'll fall in love with the backyard patio, perfect for relaxing with your morning coffee or evening wine under a charming grapevine canopy. Don't miss your chance to turn this house into your forever home! (id:60365)
1218 - 20 Edgecliff Golfway
Toronto, Ontario
This beautiful Two Bedroom Unit will take your breath away from the moment you enter the frontdoor! Tastefully renovated from top to bottom, this unit is an entertainer's dream. The open concept kitchen boasts top grade stainless steel appliances, a quartz countertop, undermount sink, and a beautiful island that over looks the dining and living rooms. The den is a separate space that could easily be converted into a 3rd room or used as is as an office space.The oversized master bedroom features a walk-in closet with organizers. The second bedroom also features an oversized closet. The bathroom is renovated with custom caddies and drawers to neatly organize all your belongings. Nothing was left unturned when designing this space.All the rooms and the balcony overlook the scenic ravine and golf course! The maintenance fees include all utilities, internet and cable! One parking spot and locker are also included with this purchase!The wait is over! This move-in ready, fully renovated 2 bedroom apartment, is ready for you to make this unit your home. (id:60365)
107 Avanti Crescent
Hamilton, Ontario
Welcome To 107 Avanti Crescent, A Beautiful Detached Home On One Of The Most Sought-After Streets In Waterdown's Mountainview Heights Community. With Nearly 3,000 Sq Ft Of Finished Living Space Above Grade, This 4-Bedroom, 3.5-Bath Home Offers A Great Layout And High-End Finishes Throughout. The Entire Home Is Carpet-Free, With Hardwood Flooring On The Main Level, Pot Lights, And A Custom White Shaker Kitchen With Quartz Countertops, An Oversized Island With Seating And Stainless Steel Appliances. The Family Room Is Warm And Welcoming With A Gas Fireplace And Coffered Ceiling. Both The Main And Upper Levels Boast 9 Foot Ceilings & The Home Features California Shutters Throughout. Upstairs, Every Bedroom Has A Walk-In Closet And Access To A Bathroom, Perfect For Families, Including A Spacious Primary Suite With Dual Walk-In Closets And A Luxurious 5-Piece Ensuite. Exterior Pot Lights Surround The Home For Added Curb Appeal. The Unfinished Basement Includes A Rough-In For A Bathroom And Room To Grow. Located Close To Top-Rated Schools, Parks, Trails, And Highways 403/407, This Is A Rare Opportunity To Own A Stunning Home In One Of Waterdown's Best Neighbourhoods. (id:60365)
Lower - 32 Birchpark Drive
Grimsby, Ontario
Bright and well-maintained lower-level unit with private entrance in a desirable Grimsby Beach family friendly neighbourhood. This lease offers a generous living room made cozy with an electric fireplace, updated kitchen with ample cabinetry, two spacious bedrooms and a full 3 pc bathroom. Modern vinyl flooring runs through the living area and the bedrooms. Bonus space in foyer is a perfect breakfast area. In-suite laundry is included for added convenience. Outdoor space. Close to parks, schools, shopping, lakefront trails, and public transit. Ideal location with easy access to major highways. (id:60365)
60 Cesar Place
Hamilton, Ontario
PRIVATE LENDING AVAILABLE BY THE BUILDER. 2.5% INTEREST, 10% DOWN. FULLY OPEN Brand New 2 STOREY homes on Executive lots in the Heart of Ancaster, tucked away on a safe & quiet cul de sac road. This particular 2storey holds 2535 sf. with 4 beds, open living space and 2.5 baths with main floor laundry for easy living Loaded with pot lights, granite/quartz counter tops, and hardwood flooring of your choice. Seconds to Hwy Access, all amenities & restaurants. All Room sizes are approx, Changes have been made to floor plan layout. Built and can be shown. (id:60365)
211 Edgehill Drive
Kitchener, Ontario
Stunning 3 + 4 bedroom all brick bungalow set on 1.4 acres backing onto Riveredge Golf Course. Experience luxury living in this meticulously maintained custom built original-owner home boasting over **5,000 sq ft** Nestled alongside the picturesque Riveredge Golf Course, this property boasts an exquisite open-concept design with abundant natural light and elegant hardwood floors. The main floor family room has breathtaking views of the Golf Course. The upgraded master ensuite offers a spa-like retreat, while the walk-out basement adds versatile living space perfect for entertaining or relaxing. Enjoy high-end Miele appliances in the gourmet kitchen, complemented by California shutters and multiple cozy fireplaces that create inviting ambiance all year round. Step outside to your private backyard oasis complete with a stunning waterfall feature, inground sprinkler system, lush landscaping valued at over $200,000, a durable tile roof and a charming gazebo ideal for outdoor gatherings. Conveniently located in a desirable neighbourhood, with close highway access and ample parking. This home combines sophisticated comfort with unmatched outdoor beauty. Don't miss the chance to own this exceptional property - a true gem for discerning buyers. (id:60365)

