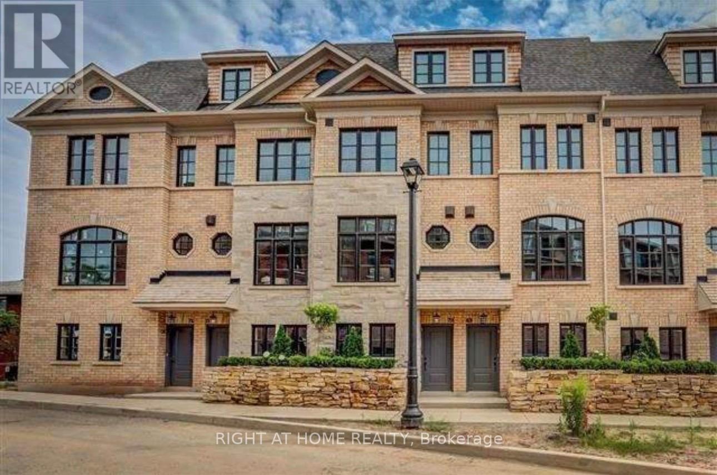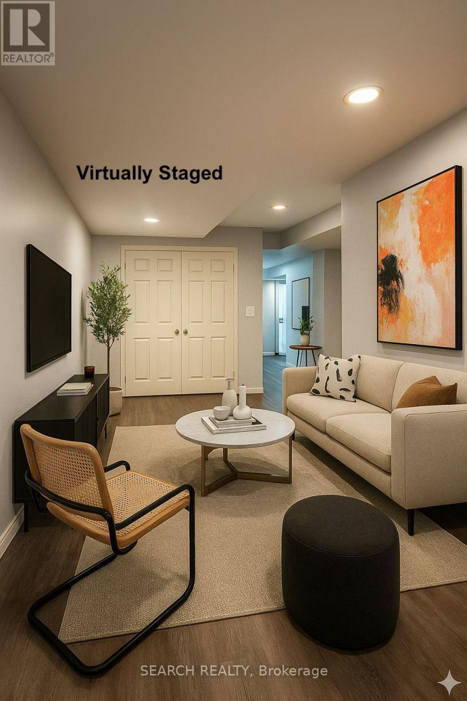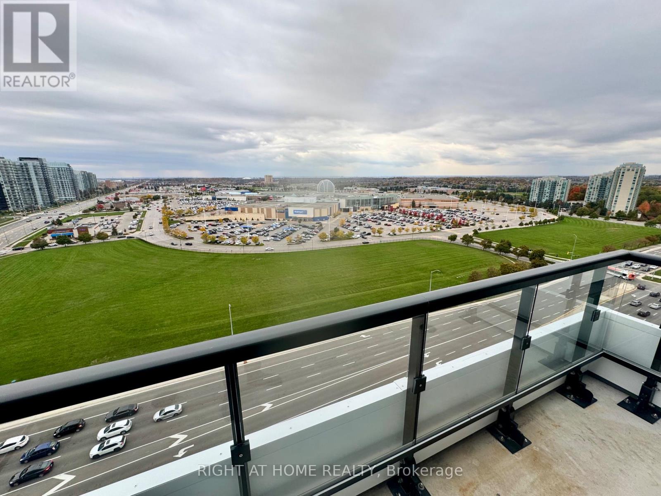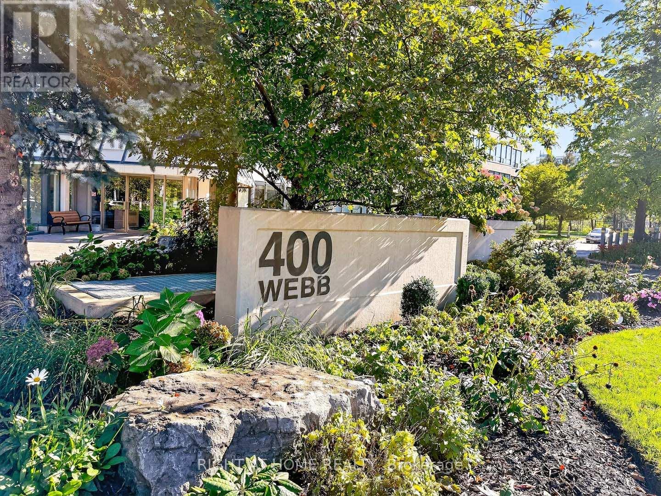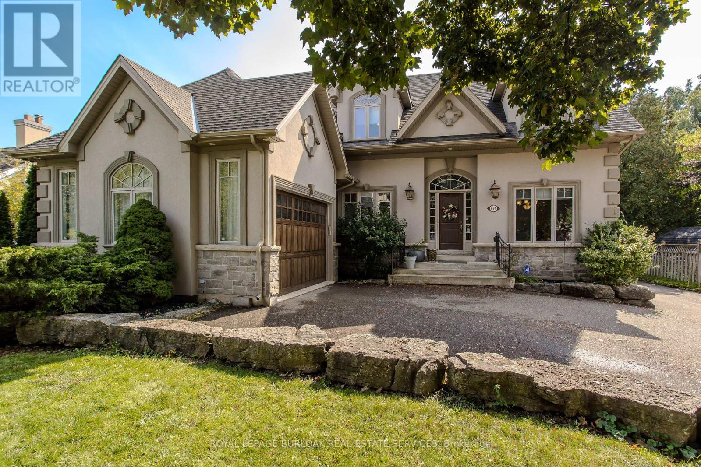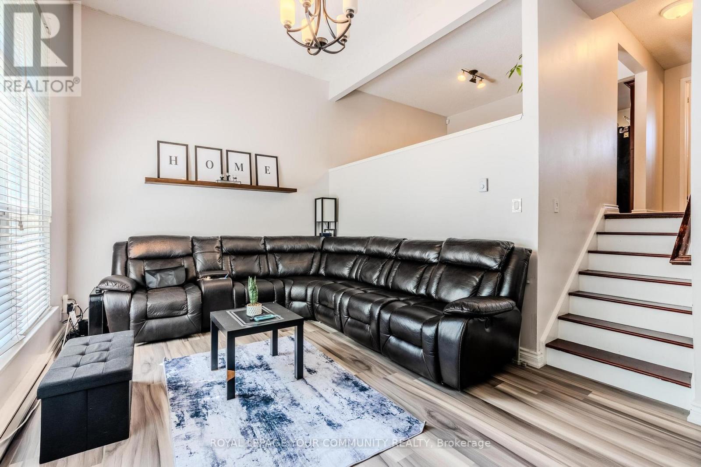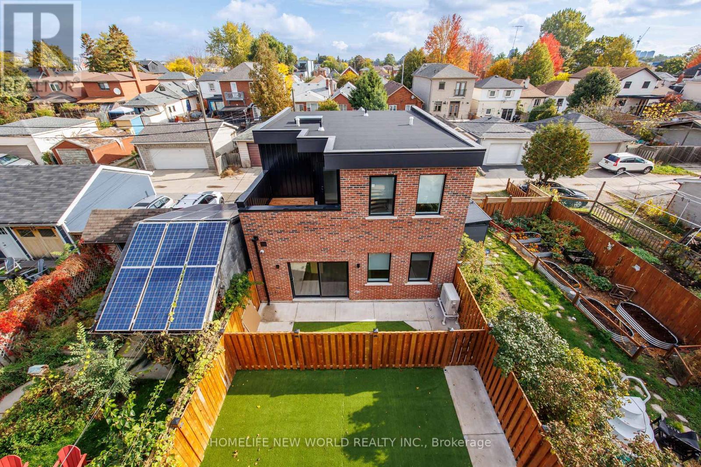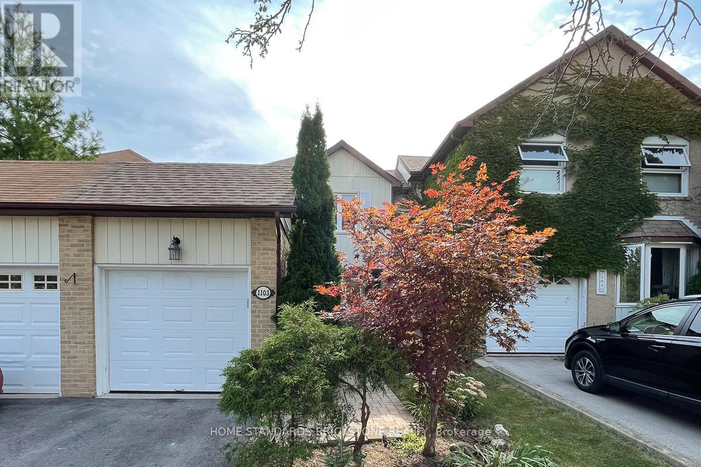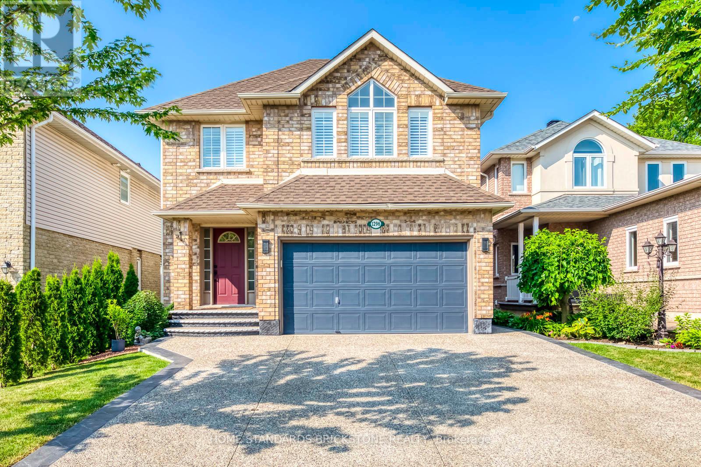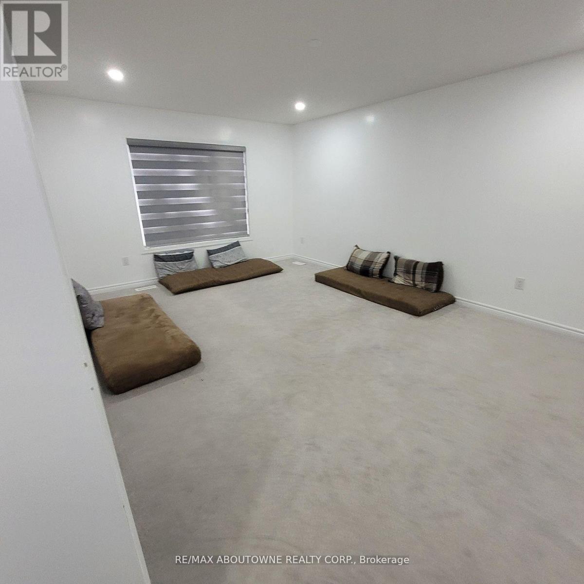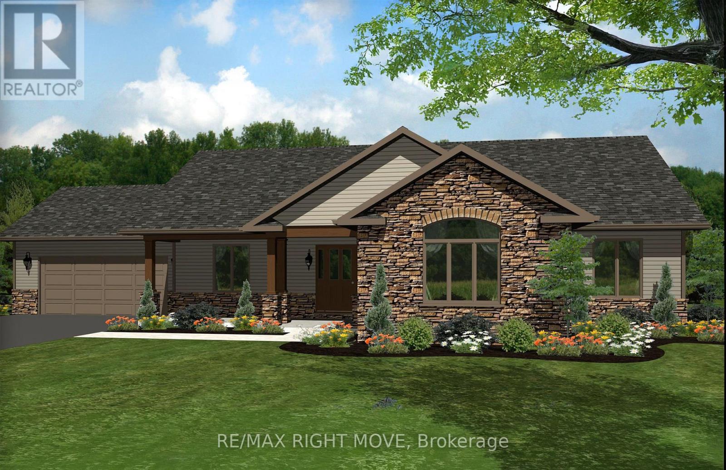70 - 290 Royalton Common
Oakville, Ontario
Prime Location | 3 Bedrooms | 3 Bathrooms | Spacious Layout Welcome to Comfort, Style & Convenience. Move right into this luxurious executive townhouse located in the highly sought-after River Oaks community. Thoughtfully designed and fully furnished, this all-inclusive home is ideal for professionals, relocating families, or anyone seeking a turn-key living experience. Main Living Features Bright & spacious living room with a 65-inch Smart TV Natural gas fireplace for cozy nights in Open-concept dining room with seating for 6 - perfect for hosting Fully equipped kitchen with Eat-up island & 4-person breakfast area Walkout to an oversized private terrace Natural gas BBQ - ready for grilling. Top-floor Primary Suite: Occupies entire upper level Features a Juliette balcony Spa-like ensuite bathroom with: Soaker tub Double vanity Large walk-in shower. Bedrooms 1 & 2 Located on lower level. Convenient in-suite laundry. Front entry home office. 2 Full Bathrooms, 1 powder room for ultimate convenience. All-Inclusive Rental Just bring your suitcase! Full set of linens, towels & bedding. Complete set of kitchen utensils, cookware & small appliances Utilities, Wi-Fi, and TV (optional inclusion) Why You'll Love It Prestigious River Oaks neighborhood Steps to parks, schools, shopping, and major commuter routes Ideal for corporate relocations, interim housing, or long-term stays AAA Tenants. Tenants pays for all utilities including hot water tank rental. (id:60365)
Basement - 13 Lillian Crescent
Brampton, Ontario
Bright and spacious 3-bedroom, 1-bath basement apartment featuring a full kitchen and one parking space, perfectly located in the heart of Brampton. Ideal for families or working professionals, this clean and well-maintained unit offers comfortable living with generously sized rooms and convenient access to Highway 410 for easy commuting. Enjoy the best of city living with shopping and dining nearby at Trinity Common Mall and Bramalea City Centre, plus several grocery stores, cafes, and restaurants just minutes away. Excellent transit access with Brampton Transit routes and Bramalea GO Station close by. For outdoor enjoyment, spend weekends at Chinguacousy Park or explore nearby trails and community parks - all within a short drive. (id:60365)
1501 - 2485 Eglinton Avenue W Avenue
Mississauga, Ontario
Welcome to the modern living at The Penthouse floor of Kith condos, a brand new never lived in two bedrooms two bathrooms, penthouse suite perfectly situated in the vibrant Erin Mills community! Amazing views from the top floor Perfect for professionals, seeking comfort and convenience in a vibrant community and access to premium amenities including a basketball court with running/walking track, GYM, a fully equipped DIY workshop, state of the art theatre room, co-working space with Wi-Fi, indoor party room, and an outdoor dining area with BBQ for summer evenings.The home invites you into a bright, airy space with 9-foot smooth ceilings, Steps from Walmart, Credit Valley Hospital, Erin Mills Town Centre, top schools, shops, dining, and Cineplex. With convenient access to bus stops, Highways 403 & 407, the GO bus terminal, and nearby Streetsville & Clarkson GO stations, commuting is effortless. (id:60365)
2204 - 400 Webb Drive
Mississauga, Ontario
This stunning 1,275 Sq.Ft (per MPAC) corner unit condo in the heart of downtown Mississauga offers a bright and spacious split 2-bedroom layout plus a solarium/den, perfect for modern living. The open-concept living and dining room features a walkout to a beautiful balcony with incredible views, while the lovely kitchen boasts stainless steel appliances, quartz countertops, undermount sink and a cozy breakfast area. The spacious primary bedroom includes a walk-in closet and a 5-piece ensuite with a separate shower, and the second bedroom offers a double closet with access to a 4-piece bath. Upgraded quartz counters in the baths. With lots of storage, an ensuite laundry with front-loading machines. *** Bonus 2 tandem parking spots that fits 4 cars, plus a locker. *** Residents can enjoy the well-maintained buildings amenities, including a gym, indoor pool, sauna, party room, billiard room, squash and racquetball courts, a tennis court, and beautifully landscaped grounds with plenty of visitor parking. Ideally located steps from Square One, Celebration Square, the library, shopping, transit, entertainment, and major highways, this condo is an absolute must see, with heat, hydro, and water included in the maintenance fees. ** Digitally staged for illustration purposes only.** (id:60365)
694 Cedar Avenue
Burlington, Ontario
Welcome to 694 Cedar Ave, a rare half-acre oasis in Burlingtons coveted Aldershot neighbourhood, just five minutes from downtown and the lake. Custom built in 2009 with over 4,500 sq ft of finished living space (3,300 above grade) and soaring 9 ceilings, this residence combines timeless craftsmanship with modern updates. The park-like grounds feel more like a country retreat than a city lot. A shimmering saltwater pool with safety cover, tiered deck with custom louvered pergola, covered porch with pot lighting, fire pit, and curated landscaping with maples, poplars, redbuds, and evergreens create a setting that is truly exceptional. Inside, the custom Gravelle kitchen with butlers pantry, walk-in pantry, and wine fridge flows into a sun-filled great room with expansive windows overlooking the gardens and pool. Hardwood floors, an elegant dining room, and a versatile main-floor den complement the space, along with a stylish powder room with heated floor. Upstairs, the primary suite offers dual walk-in closets and a brand-new spa-inspired ensuite with freestanding tub, tiled glass shower, towel warmer, double vanity, and heated floor. Three additional bedrooms include one with its own ensuite, while the main bath also features heated floors. The finished lower level extends the living space with 8 ceilings, oversized windows, a cozy gas fireplace, recreation room, guest suite, full bath, and generous storage. Parking is abundant with a paved driveway for up to nine cars, plus both an attached garage and a detached tandem two-car garage with front and back auto doors. This is a rare opportunity: space, privacy, and natural beauty, all in an unbeatable location. (id:60365)
30 Briar Path
Brampton, Ontario
Motivated Sellers! Perfect for first-time buyers or growing families, this bright and spacious3-bedroom, 2-bathroom corner unit is a rare find with its own private driveway. Enjoy a formal dining area overlooking a large living room, upgraded vinyl flooring throughout the main level, and modern bathroom vanities. Stay cool with AC window units on the main floor and in the bedrooms. The finished basement features a versatile rec room with laminate flooring, and the garage includes a convenient remote opener. Located directly across from Bramalea City Centre, just 8 minutes to HWY 410 & 407, and 12 minutes to Brampton Civic Hospital. Bring in an offer the sellers are motivated and willing to work with you! (id:60365)
Lease - 6 - 43 Batavia Avenue
Toronto, Ontario
Welcome to your Brand New Never Lived In Urban Oasis. Approximately 1600 sqft, this stunning 3 Bedroom 3 BathroomLaneway House with 1 Parking Spot and private backyard offers the perfect blend of convenience and comfort. Situated just steps away fromthe Stockyards, transit, a variety of restaurants, groceries, and an array of amenities, this location puts everything you need right at yourfingertips. Inside, you'll find a bright and airy living space with modern finishes with a gas stove, tiled floors and high end finishes. The site isprofessionally maintained with garbage removal and common element cleanup. Whether you're commuting to work or exploring the vibrantneighborhood, this unit offers the ideal home base for urban living. Don't miss your chance to experience the best of city living in this primelocation! Steps away from Transit and Shopping. (id:60365)
1103 Springbrook Crescent
Oakville, Ontario
Unique Type Of Linked House Just Like Detached Totally Separate From Both Side Neighbors. Enjoy Detached Features In Heart Of Glen Abbey. The entire second floor has just been updated with brand new engineered hardwood. The kitchen has been newly refinished, and the home has been thoroughly cleaned. It is move in ready condition. Hardwoods Throughout Main Level W/Eat-In Kitchen Open To Living/Dining Rm W/Gas Fireplace & Walk-Out To New Tumbled Stone Patio & Backyard! Master W/Wall-To-Wall Mirrored Closets! Finished Basement W/Rec Rm & 3Pc Bath! Close To Best Schools Of Oakville. (id:60365)
161 Kingsbridge Garden Circle
Mississauga, Ontario
Location , Location ! Welcome to 161 Kingsbridge Garden Circle, a charming, single-owner residence nestled in the heart of Mississauga. This 4BR, 4WR home offers a blend of comfort, functionality, and style. Ideally located just steps from top-rated St. Francis Xavier High School, Two junior schools on walk,the upcoming LRT, convenient bus stops, and with easy access to all major highways, this home is perfectly situated for both commuting and local amenities. Step inside to find a recently remodeled kitchen with modern cabinetry, , and a cozy dining area that's ideal for both everyday meals and family gatherings. The living areas are bright and welcoming, providing ample space for relaxation and entertaining. Upstairs, FOUR generously sized bedrooms await, each offering comfort and flexibility for any family's needs. The fully finished basement Apartment With SEP. Entrance expands the living space, featuring 2 additional bedroom and full bathroom and ample storage perfect for potential Incom. Enjoy a beautifully landscaped backyard with a spacious deck, Built in Gazebo offering a private oasis for outdoor entertaining or quiet evenings at home. Located directly across from Saint Matthews Elementary, in a warm, family-friendly neighborhood, this home is ready for its next owner to make it their own. Don't miss this opportunity to bring your personal touch to a home filled with potential (id:60365)
1296 Inglehart Drive
Burlington, Ontario
Welcome to this fully upgraded 4-bedroom detached home located in the highly desirable Tansley Woods neighborhood - perfect for families looking to settle in a vibrant, family-friendly community. Situated on a quiet, child-safe street, this home is just a short walk to parks, the community center, swimming pool, and library. Enjoy nature, forest trails, and all the amenities this sought-after Burlington area has to offer. Step inside to discover a modern open-concept layout with wide-plank engineered hardwood floors throughout. The kitchen is a true showpiece, featuring quartz countertops, stainless steel appliances, a sleek backsplash, and custom cabinetry - perfect for both entertaining and daily living. California shutters add elegance and privacy to window. The concrete driveway with a stylish cement-and-stone mix offers parking for up to four vehicles. In 2023, the homeowner invested $170,000 in high-quality upgrades, including a brand-new furnace, appliances, complete kitchen renovation, all bathrooms, new flooring, and a fully finished basement - ensuring modern comfort and peace of mind. The upper level boasts a spacious primary suite with a walk-in closet and a beautifully updated 4-piece ensuite bathroom. Three additional bedrooms are generously sized and share an upgraded family bathroom. This exceptional location offers quick access to GO Train stations, QEW, 407, IKEA, Costco, and other major amenities. Only a short drive to Mississauga and Oakville, this home delivers the perfect blend of suburban tranquility and city convenience. Don't miss this rare opportunity to own a turnkey home in one of Burlington's most family- friendly communities. (id:60365)
973 Logan Drive
Milton, Ontario
Stunning home featuring 4+2 bedrooms and 4+1 bathrooms, with a separate side entrance and over 2,800 sq. ft. of living space in the highly sought-after Cobban neighborhood. This home boasts premium engineered hardwood floors, a fireplace in the Great Room, and a designer chef's kitchen with quartz countertops, a waterfall island, a custom backsplash, high-end tiles, and under-cabinet LED lighting with soft-close features. Stainless steel appliances complete the kitchen. Additional highlights include oak stairs, zebra blinds, and 9-foot smooth ceilings on the main floor. All bedrooms have direct access to a bathroom, with the primary ensuite designed as a spa-style retreat. The third and fourth bathrooms are semi-ensuite, and the home is enhanced with elegant designer light fixtures throughout. (id:60365)
1914 Rudolph Court
Severn, Ontario
Welcome to Glen Oak Estates, a stunning new estate subdivision coming in 2026 in Marchmont. Phase 1 is now available for purchase! With only 19 large lots in total, 15 are currently still available. All models are upgraded, featuring 9-foot ceilings on the main level, quartz countertops throughout, engineered hardwood and tile in common areas, and carpet in the bedrooms. Enjoy the comfort of natural gas forced-air heating, elegant stone front skirts, and Bell Fibre or Rogers internet options. Each home includes a double garage, with the option to upgrade to a 3-car garage for $45,000 or expand it further. Any model can be built on any lot, with walkout lots available. This model, "The Northridge," boasts 3 bedrooms, 2 bathrooms, an open-concept great room, a walk in closet, a 4-piece en-suite with a shower, main-floor laundry, and a covered porch. Built by one of the most reputable builders in the area, possession is available after July 2026. Upgrades are available to make your home uniquely yours. Don't miss your chance-make an offer now before these homes are gone! A full package is available upon request. Price includes lot premium. (id:60365)

