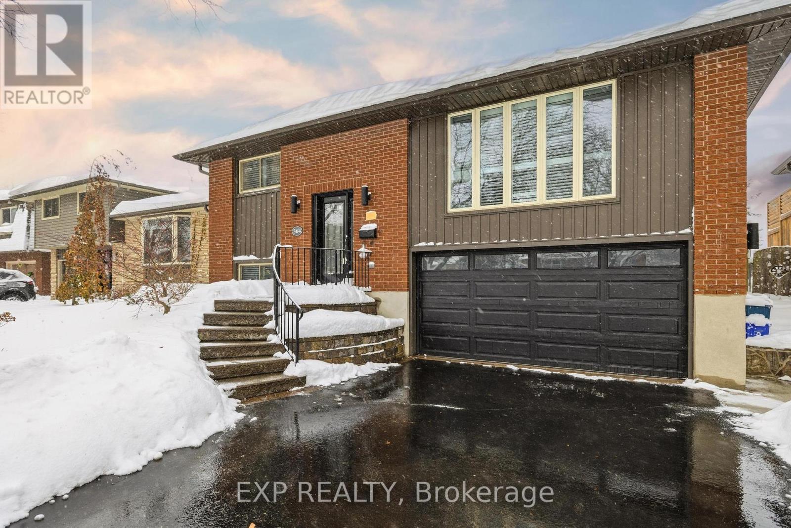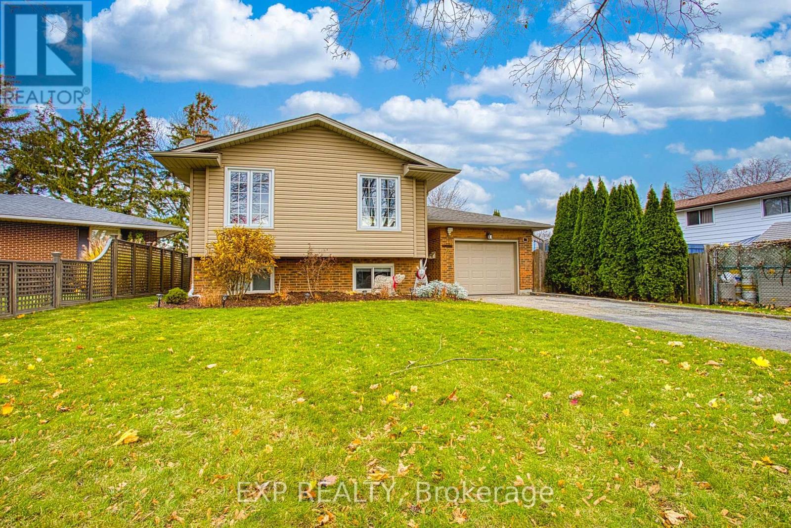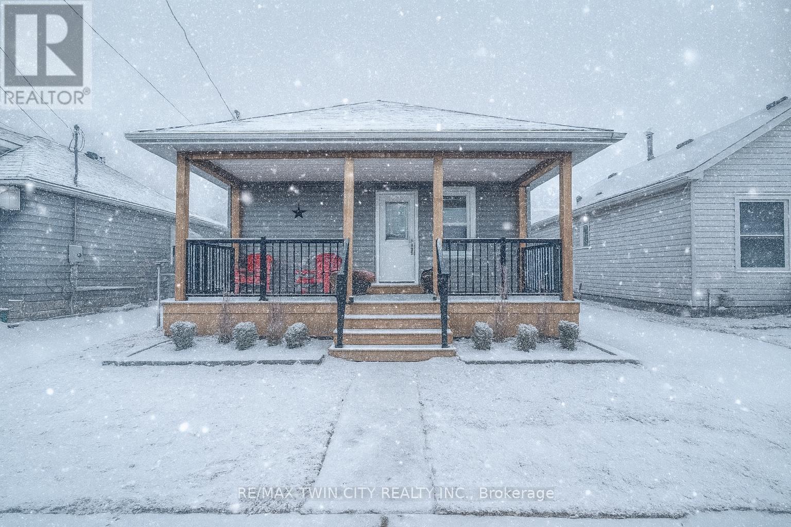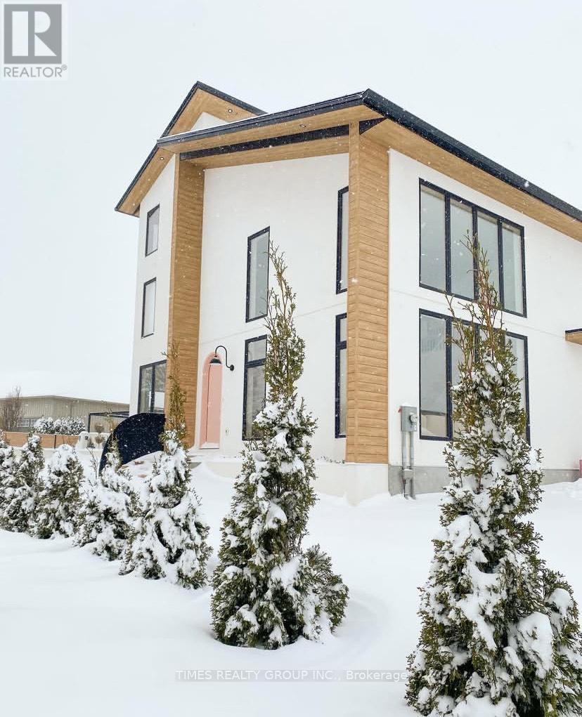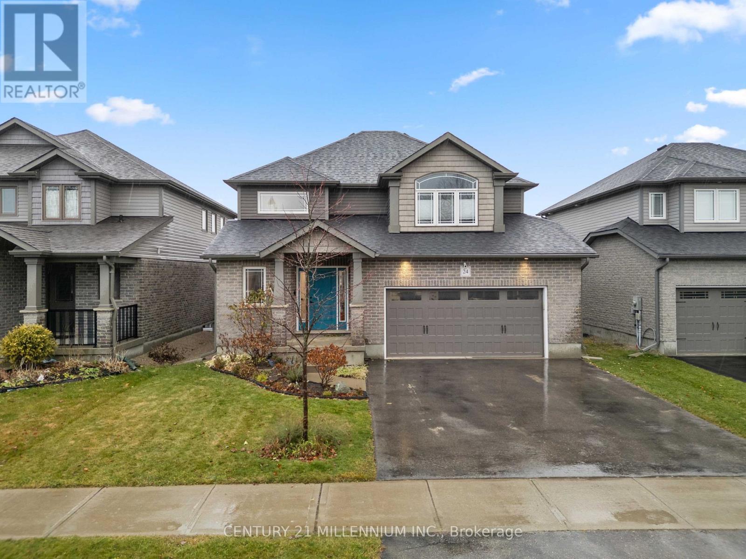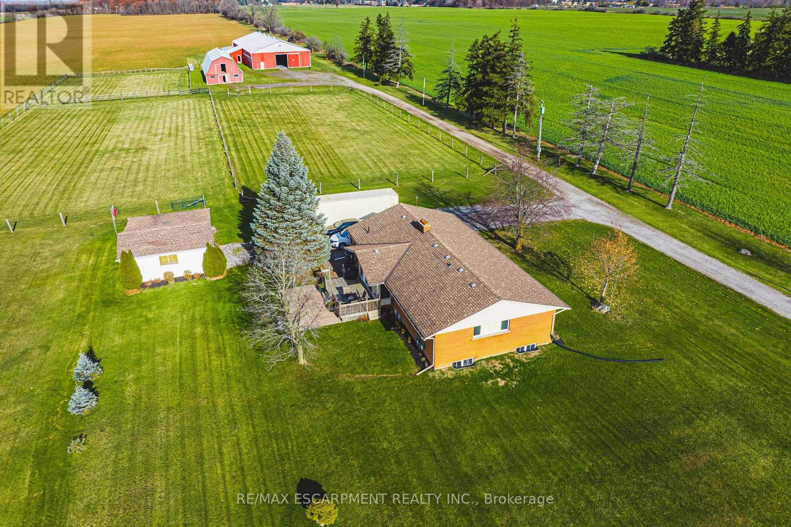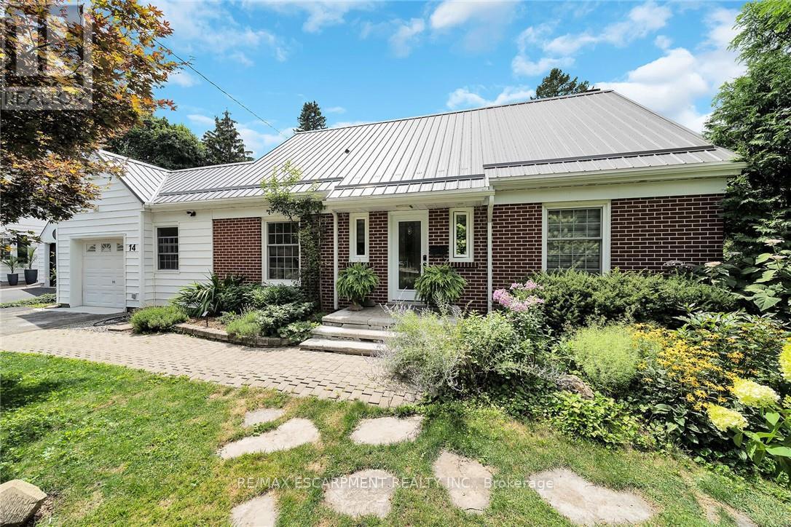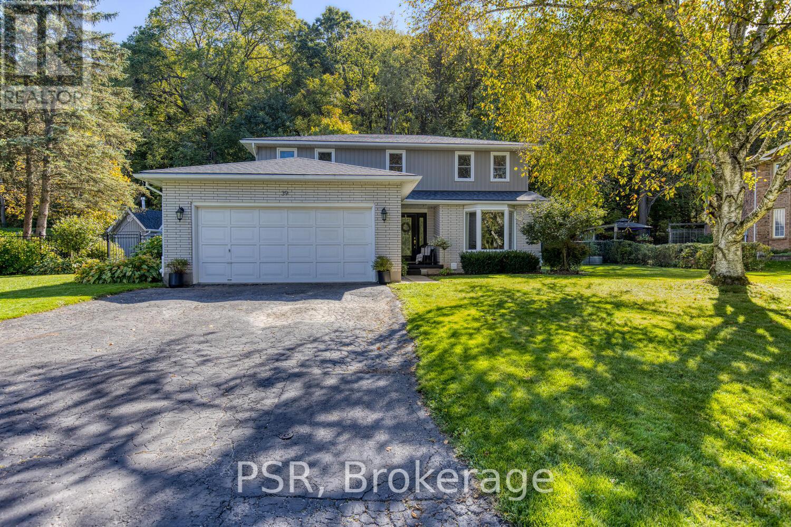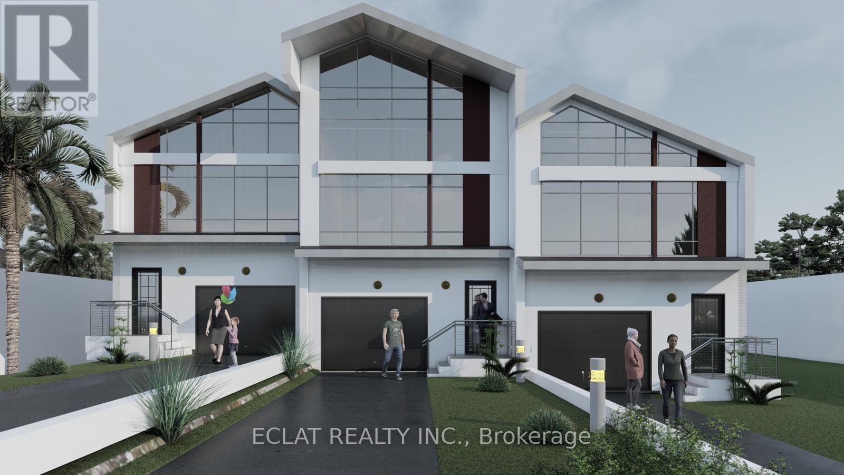17 Anderson Avenue
Mono, Ontario
Welcome to this Stunning 4-bedroom, 4-bathroom bungaloft offering approx. 3100 sq. ft. finished above grade living space, a 3-car garage, and a 71' frontage lot in one of the most sought-after estate neighbourhoods in the Mono/Orangeville area. Designed for modern living, this home combines luxury, comfort, and incredible functionality. The main floor features 9' ceilings, a private den/office, and 3 generous bedrooms. Primary Bedroom features a large walk-in closet and a spacious 5 pc Ensuite Bath. A double-sided gas fireplace adds warmth and charm, connecting the living and dining rooms. The gourmet kitchen includes quartz countertops, a stylish backsplash, a large island, walk-in pantry, and a walkout to a beautifully refinished deck-ideal for outdoor dining and entertaining. The upper loft is 624 sq. ft. of thoughtfully customized space with a spacious 4th bedroom complete with a 3-piece ensuite and pocket door, along with its own living area-perfect for guests, teens, or multigenerational living. Step into the backyard and enjoy a serene and landscaped setting with a patio, gazebo, magnolia tree, rose bush, and more. The oversized driveway provides plenty of parking for family and visitors. Need more space? Approx. 2400 sq. ft. unfinished basement with rough-in for bathroom offers endless potential to create the ultimate rec room, gym, home theatre, or additional living space. This exceptional property delivers style, space, and location-an opportunity you won't want to miss! Finished Living Space + Unfinished Basement =Approx 5,500 sq ft useable space combined! (id:60365)
364 Roselawn Place
Waterloo, Ontario
Welcome to 364 Roselawn Place, a beautifully maintained five-bedroom, two-bathroom home tucked into one of Waterloo's most desirable neighbourhoods. From the moment you arrive, the gorgeous curb appeal, spacious two-car garage, and ample parking set the tone for a home that truly has it all. Step inside to a main floor filled with wonderful natural light, enhanced by fresh paint in the living room, dining room, and hallway, along with new pot lights that brighten and modernize the space. The kitchen features stainless steel appliances, an upgraded refrigerator, an oversized sink, and a clear view overlooking the backyard oasis. Convenience continues with an upgraded washing machine and a new reverse osmosis water filtration system, adding comfort and quality to everyday living. Downstairs, the basement provides incredible flexibility-whether you envision a fifth oversized bedroom, a cozy rec room, home office or a gym the space is ready to adapt to your lifestyle. Outside is where this home truly shines. The inground saltwater pool with a gas heater promises endless summer enjoyment, while the spacious deck and beautifully landscaped yard create the ideal setting for hosting friends and family. It's the kind of backyard that feels like a private escape yet is just minutes from all that Waterloo has to offer. Combining comfort, style, thoughtful upgrades, and an unbeatable location, this is the perfect place to call home. (id:60365)
6 Jolie Court
St. Catharines, Ontario
Welcome to 6 Jolie Court, a beautifully updated home tucked away on a quiet, family-friendly court in the heart of St. Catharines. This well-maintained property offers a warm and inviting atmosphere with bright natural light flowing throughout every space. Step inside to find a refreshed interior featuring new flooring throughout (no carpet), fresh paint, and a modernized kitchen updated just eight years ago - perfect for cooking, hosting, and everyday living. The exterior has also been thoughtfully upgraded with new siding, soffit, and fascia, ensuring both curb appeal and peace of mind. The backyard is a true highlight, offering a very large, private yard ideal for families, pets, gardening, or simply enjoying the outdoors. A new gazebo and shed add function and charm, creating the perfect outdoor space for relaxing or entertaining. Located just minutes from shopping, restaurants, and entertainment, 6 Jolie Court delivers convenience without sacrificing quiet suburban comfort. This is a move-in-ready home with all the right updates - a rare find in a prime St. Catharines location. (id:60365)
25 Dundee Street
Brantford, Ontario
Welcome to 25 Dundee Street, Brantford. This beautifully renovated 3-bedroom, 2-bathroom bungalow with over 1300 square feet of living space is fully updated and move-in ready for you and your family. Located in a family-friendly neighbourhood, the home is close to all major amenities - including grocery stores, top-rated schools, parks, the public library, restaurants, easy Highway 403 access, and the world-class Wayne Gretzky Sports Centre. Step inside to a bright, open-concept layout featuring a brand-new kitchen with a breakfast peninsula, stainless steel appliances, a separate dining area, and a spacious living room. Recent upgrades include a 100-amp breaker panel, new windows (2025), roof (2025), and doors (2025), high-efficiency furnace (2025), luxury vinyl plank flooring, LED pot light and much more. The fully finished basement offers exceptional versatility, complete with a large bedroom and walk-in closet, a recreation room, a modern bathroom with a glass shower, and a generous laundry area. A separate side entrance provides excellent potential for an in-law suite or rental opportunity. Outside, enjoy a 15' x 25' solid block workshop with new windows and an insulated garage door - perfect for a workshop, business, hobbies, or extra storage. The spacious backyard features a lovely patio, ideal for relaxing or entertaining on warm summer evenings. Don't miss your chance to make this stunning home yours - schedule your private viewing today! (id:60365)
24 William Street
Tillsonburg, Ontario
Welcome to Casa Blanca, a stunning, one of a kind custom built home that boasts modern Mediterranean design. The layout of this home is impeccable and caters to modern living. Step inside through the beautiful custom arched front door, and you will be welcomed into bright and meticulously decorated spaces. The large windows throughout the house let in a lot of natural light which contributes to an airy ambiance. The arches dividing the rooms are sure to impress, harmonizing with the soft curves displayed through many areas of this luxurious home. The living room shows off high ceilings and a gorgeous gas fireplace. The kitchen has the perfect work triangle and modern appliances. Walking up the custom designed elegant staircase you will find 3 spacious bedrooms. The primary bedroom is a haven on its own with an electric fireplace and a gorgeous walk in closet and ensuite. A tiled shower and free standing tub along with a custom designed vanity make this space a beautiful retreat from a busy day. The second floor porch also is the perfect place to have a coffee or star gaze at night. This show stopper home also has a third story loft that provides a quiet area above the noise. With lofty views of the neighborhood and direct views of the sky, its the best space to watch the sunrises and sunsets. The basement also features a kitchenette, full bathroom, bedroom and recroom. The backyard is its own oasis perfect for summer BBQs and featuring a custom designed fence and patio area. Home is sold fully furnished and styled. Don't wait to make this your dream home! For More Information About This Listing, More Photos & Appointments, Please Click "View Listing On Realtor Website" Button In The Realtor.Ca Browser Version Or 'Multimedia' Button or brochure On Mobile Device App. (id:60365)
24 Hilborn Street
East Luther Grand Valley, Ontario
Welcome to 24 Hilborn St, nestled in the heart of the beautiful and family-friendly community of Grand Valley! This impressive and meticulously maintained 3-bedroom home offers a bright,inviting layout with an effortless flow that makes everyday living and entertaining a joy.Step through the front door into a spacious foyer that opens into a warm and modern open-concept main floor. The stylish kitchen features stainless steel appliances, a sleek tile backsplash, ample counter space for gathering, and hosting. The kitchen overlooks the generous dining area and cozy great room, creating one seamless space filled with natural light. Walk out from the dining area to your large, private backyard, offering plenty of room for summer BBQs, family get-togethers, or simply relaxing in your own outdoor retreat.Upstairs, you'll find three well-appointed bedrooms, including a king-sized primary suite complete with a walk-in closet and a luxurious 4-piece ensuite bath. The additional bedrooms are roomy and bright-ideal for kids, guests, or a home office. A spacious, extra-wide garage delivers exceptional functionality, featuring ample parking room. Located in a growing community with parks, trails, schools, shops, and small-town charm, this home checks all the boxes. 24 Hilborn St is truly a must-see-perfect for families, first-time buyers, or anyone looking for comfort and modern living. You're going to love this home! (id:60365)
2276 Binbrook Road
Hamilton, Ontario
Welcome to an exceptional 46.94-acre property offering endless possibilities just seconds from amenities and the charming town of Binbrook. This beautifully maintained estate blends rural tranquility with unmatched convenience-ideal for equestrians, hobby farmers, or anyone seeking space, privacy, and versatility. At the heart of the property is a remarkable 10,000 sq. ft. heated riding arena complete with a dedicated viewing area, perfect for year-round training, events, or private enjoyment. The well-appointed barn features 14 spacious horse stalls, a tack room, running water, and easy access to three thoughtfully laid-out paddocks. For outdoor enthusiasts, picturesque trails wind through the rear of the property, providing serene riding, walking, or recreational opportunities. The residence is a well-maintained, sprawling ranch-style bungalow offering comfort and main-floor living. Its inviting layout and peaceful surroundings create the perfect retreat after a day on the farm. Whether you're looking to expand an equine operation, start a hobby farm, or simply enjoy the beauty and space of country living with town conveniences close by, this property delivers an unparalleled opportunity. (id:60365)
14 Simcoe Boulevard
Norfolk, Ontario
Welcome to 14 Simcoe Blvd in beautiful Norfolk County - a charming home nestled in one of the town's most sought-after neighbourhoods. Surrounded by mature trees and set on a quiet street, this property combines comfort, privacy, and convenience. Step inside to a bright open-concept main floor where the updated kitchen, dining, and living areas flow seamlessly together. Perfect for family life and entertaining. The flexible layout includes 2 bedrooms upstairs, a main-floor bedroom or home office, and a fourth bedroom in the finished basement, providing plenty of room for guests, kids, or work-from-home needs. One of the home's standout features is the expansive screened-in sunroom with sliding vinyl windows, creating a comfortable three-season retreat overlooking the large, private backyard-ideal for summer evenings, weekend barbecues, or simply relaxing with a good book. With mature trees, numerous updates throughout, and close its close proximity to parks, schools, shopping, and downtown amenities, this home delivers the lifestyle you've been waiting for. (id:60365)
5 - 2848 King Street
Lincoln, Ontario
Welcome to maintenance-free living in the heart of wine country! Nestled in a private community in picturesque Jordan Village -just moments from the QEW and surrounded by many acclaimed wineries - this elegant 1,284 sq. ft. bungalow offers luxury, comfort, and style in one seamless package. From the moment you arrive, the home's curb appeal stands out with an interlock driveway, modern exterior design, and a striking front door with a retractable screen. Step inside to discover a thoughtfully designed open-concept layout, perfect for one-floor living. The living room impresses with soaring 12-foot ceilings and a stunning gas fireplace that creates a warm, inviting ambiance. The chef-inspired kitchen is a true showstopper, featuring an oversized island with quartz countertops, an undermount sink, under-cabinet lighting, a built-in wine rack, and premium black stainless steel appliances. Retreat to the spacious primary suite, complete with a large walk-in closet and a spa-like ensuite bathroom, where you can unwind in the luxurious soaker tub after a long day. Downstairs, you'll find an unfinished basement (with a roughed in bathroom!) offering over 1,200 square feet of endless potential to finish to your needs. Don't miss this opportunity to enjoy a refined lifestyle in a tranquil community, all within close proximity to boutique shops, fine dining, and world-class wineries. This is Niagara living at its finest! (id:60365)
39 Hughson Street
North Dumfries, Ontario
Designed for everyday living, built for unforgettable moments.Set in one of Branchton's most loved family pockets, 39 Hughson St delivers a rare blend of modern upgrades, effortless comfort, and a backyard retreat made for summer memories. Thoughtfully updated from top to bottom, this 4-bed, 2.5-bath home features a fully remodelled main bath (2025), new roof, vinyl siding, electrical panel, HRV, and a refreshed second floor with new lighting, trim, carpet, paint, and doors. The renovated kitchen (2017) flows into bright, open living spaces ideal for entertaining and everyday life. Outdoors, enjoy a newly landscaped yard with patio, rock steps, and a saltwater in-ground pool-your private warm-weather haven. Located minutes from Cambridge, top schools, parks, trails, and several golf courses, with easy access to Hwy 8 and the GTA. The area is also set to benefit from the upcoming Cambridge Recreation Multiplex-bringing expanded fitness, aquatics, arts, and community spaces to the neighbourhood-further enhancing long-term value and lifestyle. This move-in-ready home offers the comfort, convenience, and peace of mind today's buyers are seeking. A true turnkey opportunity in a highly sought-after community. (id:60365)
D2 - 12 Brantwood Park Road
Brantford, Ontario
Welcome to the desirable Lynden Hills community! This updated 3-bedroom, 3-bathroom townhouse condo is ideal for first-time buyers or those looking to downsize. Enjoy maintenance-free living with no need to shovel snow or cut grass. The main floor was fully renovated in 2020 and showcases engineered hardwood flooring throughout, a stylish kitchen with new cabinetry, and a modern island with breakfast bar seating. Step through the patio doors to your new back deck (2024) and private fenced yard-perfect for summer BBQs and relaxing outdoors. Upstairs, the primary bedroom offers a private 3-piece ensuite with a glass shower, while two additional bedrooms and a 4-piece family bath complete the upper level. The lower level provides excellent potential for a future recreation space or home gym. Nothing to do but move in! Furnace (Nov 2025), Air conditioning (2022). Conveniently located near Highway 403, Highway 24, and all major shopping amenities, this home blends comfort, style, and convenience in one perfect package. (id:60365)
158 Mill Street
West Lincoln, Ontario
This exclusive New Luxury Custom built Freehold townhome sits on the historic Mill Street, a place where stories date back as far as 1787. First of its kind in West Lincoln county. The Beautiful 2 Storey Home boasts of over 1340 Sq Ft Of Luxurious Above Grade Living Space With High-End Modern Finishes, 2 Spacious Bedrooms On The Upper Level With Primary room Ensuite. Other features that comes with the home include; A Life-time warranty Metal Roofing finishing, front Glass Curtain-wall that is transparent, but opaque from outside, enhancing beauty and added security, well finished flooring with light Oak 7 x 48 Vinyl Plank, Double Under-mount sink, Oak hardwood floor stairs, with rail and black spindle, 41/2 baseboard & 21/2 casings, Contemporary well finished kitchen cabinet, Glass shower enclosure, Heat Recovery Ventilator (HRV) installed, Skylight windows overseeing the stairs to creating well lit daylight and moonlight void, Conduit for Future car Charger, Quartz Kitchen Counter & island top, Mud room, Enlarged window compatible for egress in the Basement, Future Build -Accessible Dwelling Unit (ADU compatibility). 200amps Electric Panel, Pot Lights all over the house, Electric powered Fireplace, Digital Thermostat, Tankless hot water heater to conserve cost and Video door bell. This is truly a fully upgraded house with modern but easily operated features for all age group. Over 80k in upgrade value. 15 minutes to Grimsby beach. (id:60365)


