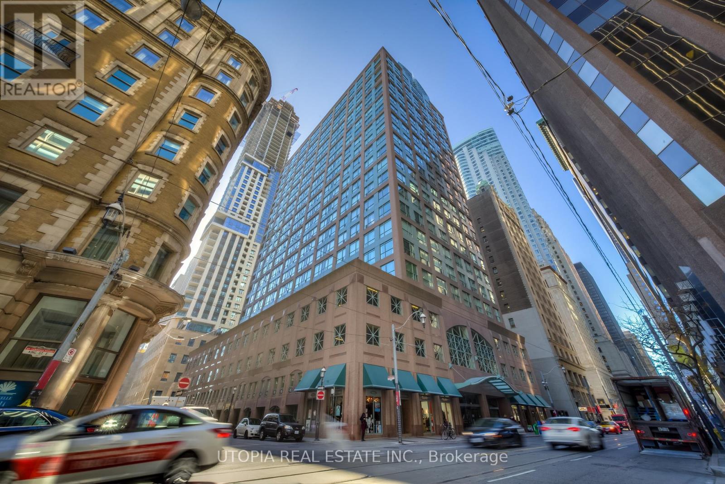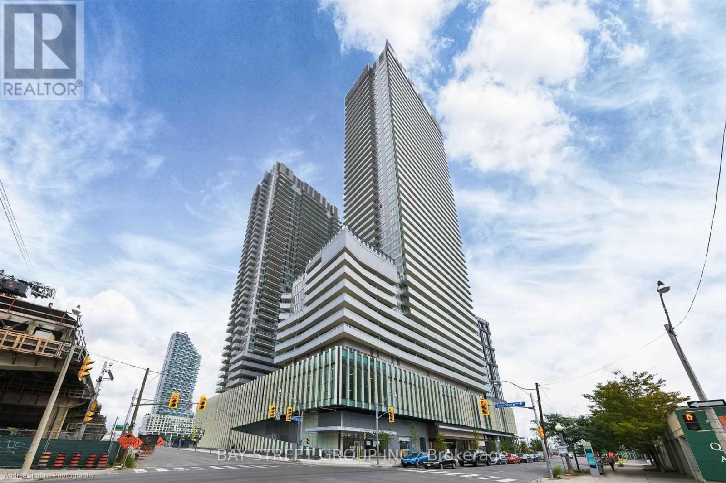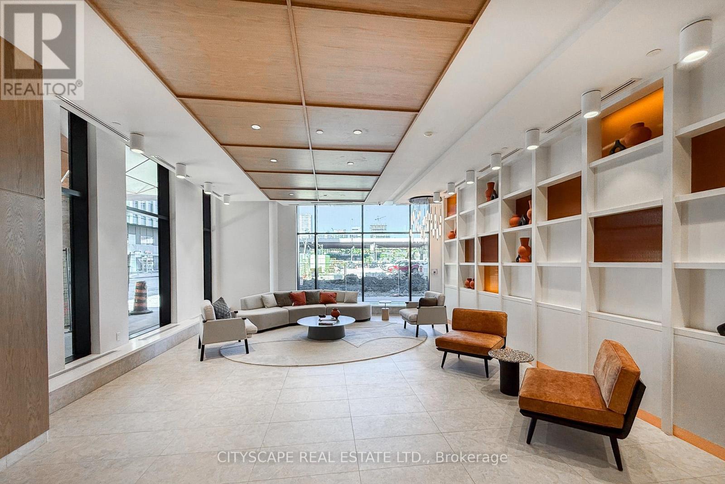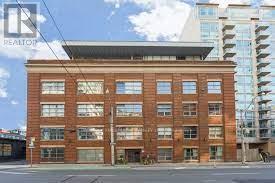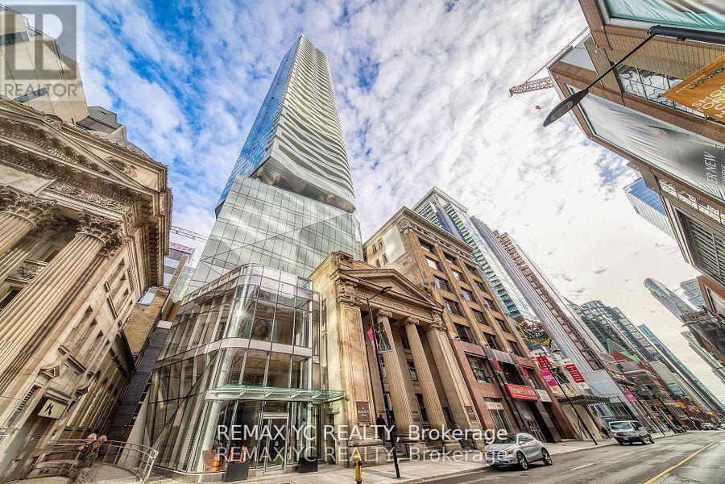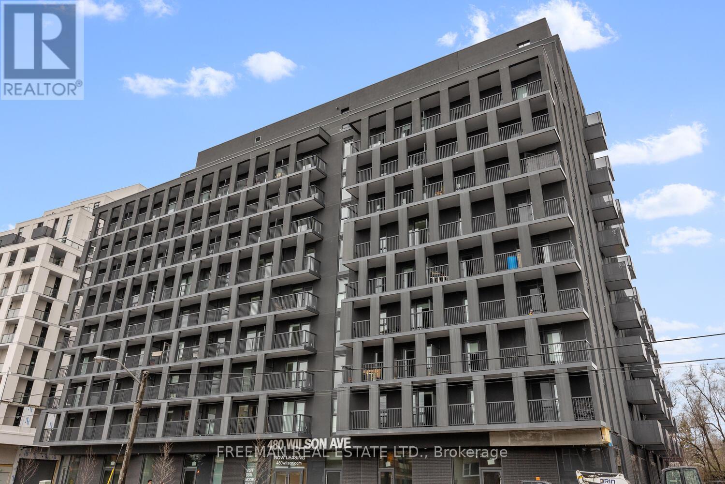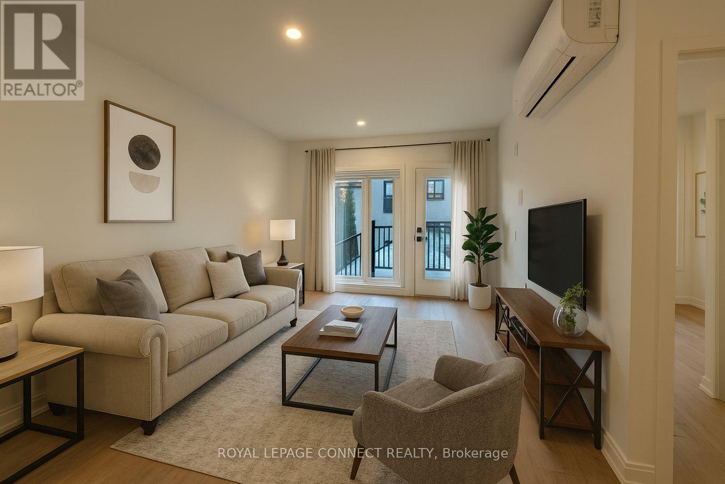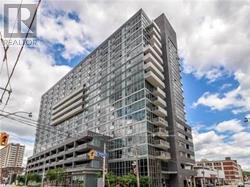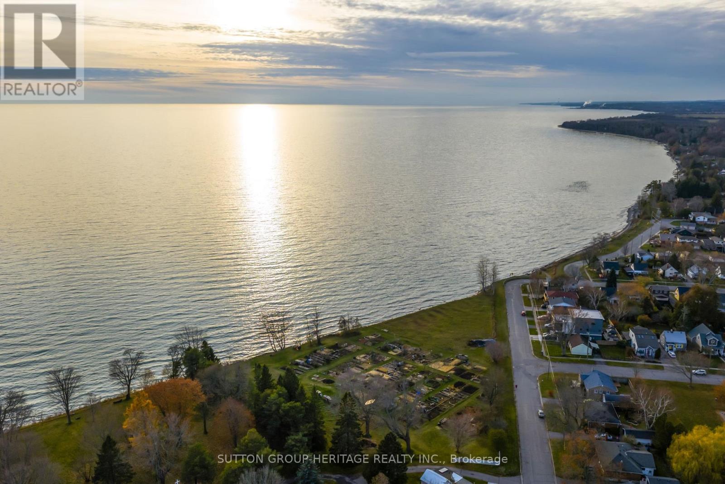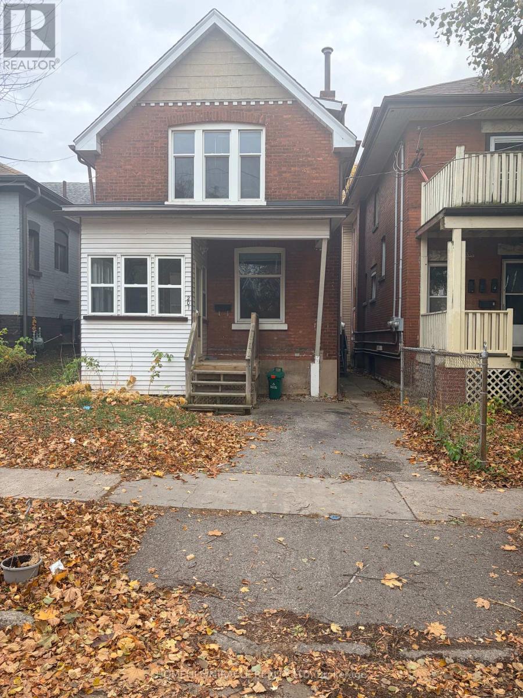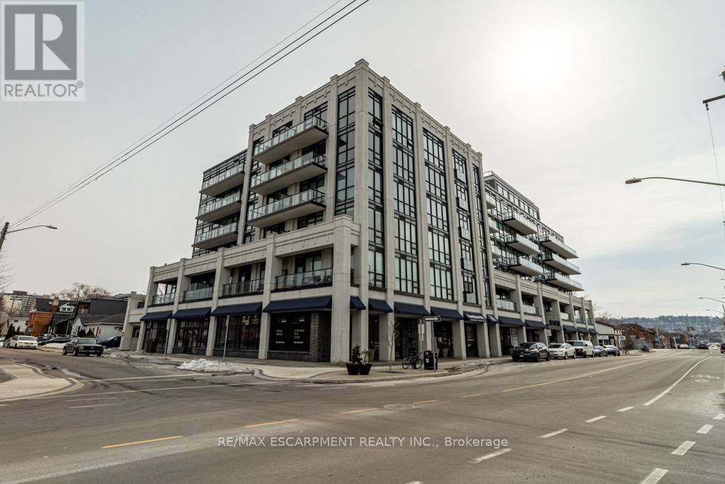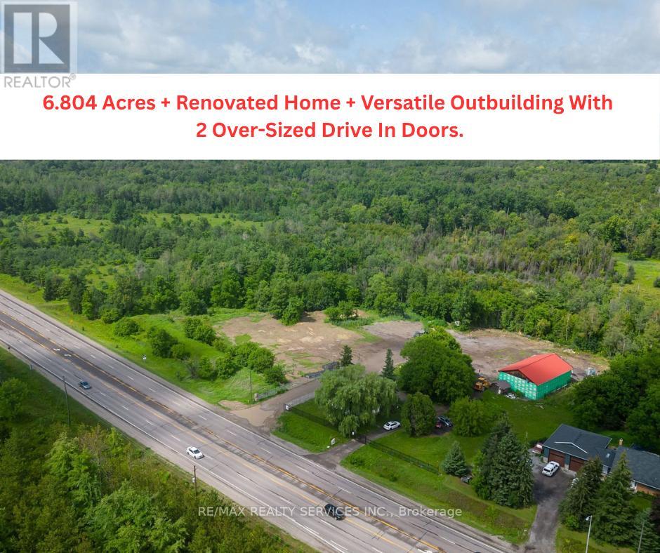1017 - 7 King Street E
Toronto, Ontario
Large Two Bedroom + Den(3rd Bdrm) At Metropole, Approx. 1215 Sq.Ft. with a Balcony! Excellent Location, 98 Walk Score! Steps To King/Yonge Subway And Financial District, St. Lawrence Market, The Esplanade, St. Michael's Hospital,Restaurants, Eaton Center, Etc. Ensuite Laundry, Swimming Pool, Parking And Locker. Laminate Flooring. Hydro Included In The Rent. No Pets And Non Smoker. One Parking And One Locker Also Included. 9.5 Ft Ceilings. (id:60365)
1809 - 15 Lower Jarvis Street
Toronto, Ontario
Luxurious condo at Daniel's Lighthouse West Tower. Unobstructed west view bachelor unit overlooking city & the lake. 9' ceiling with floor to ceiling windows, condo-length balcony & laminate floors through-out. Contemporary upscale kitchen with top of the line appliances. Built-in centre island for extra counter space & dinning. Murphy bed with storage cabinet in the unit. Steps to waterfront trails, Sugar Beach, TTC, George Brown, Loblaws next door. (id:60365)
2013 - 15 Richardson Street S
Toronto, Ontario
Experience luxury waterfront living in this brand new bright and beautiful 3-bedroom, 2-washroom penthouse in the downtown Toronto. Featuring floor-to-ceiling windows, and breathtaking lake and city views, this modern suite offers the perfect blend of comfort and sophistication. Enjoy a sleek kitchen with premium finishes, 10 ft ceiling height, a private balcony overlooking the water, and access to exceptional building amenities including a fitness centre, party room, dog park, outdoor terrace with BBQ and lounge facility , and a 24/7 concierge. Steps from transit, dining, shopping, and the waterfront trail, this condo delivers the best of urban living with a serene lakeside atmosphere. (id:60365)
201 - 383 Adelaide Street E
Toronto, Ontario
Boutique Liberty Loftutilities included!Original brick and beam throughout,high ceilings and hugefactory windows with open-concept living.Hardwood floors,wood block island,ample cupboard storageand built-in closets.Street parking permits avail.Downtown living at its bestminutes to theDistillery and Financial districts,St. Lawrence Market and the Waterfront.Walk and transit scoresA+.This building and turn-key opportunity rarely avail! (id:60365)
5104 - 197 Yonge Street
Toronto, Ontario
Prime AAA Location in the Heart of Toronto - Yonge & Queen. Situated on the 51st floor, this suite offers a bright interior with an unobstructed east-facing view and an exceptionally functional layout. Located directly across from the Eaton Centre and just steps from the Queen Subway Station and the P.A.T.H., this property provides unmatched convenience. Within walking distance to the Financial District and the city's South Core, this residence is ideal for young professionals and students seeking a vibrant urban lifestyle in one of Toronto's most connected neighbourhoods. (id:60365)
701 - 480 Wilson Avenue
Toronto, Ontario
Bright and spacious 554 sq. ft. unit featuring an open, airy layout (see attached floorplan), perfect for a den or workspace. Large windows provide abundant natural light throughout. Enjoy a modern kitchen with stainless steel appliances, ensuite laundry, and a Juliette balcony. Excellent building amenities including a gym and party room. Prime location near Wilson Subway Station, Hwy 401, Yorkdale Mall, shops, restaurants, and Rogers Stadium. (id:60365)
Mf - 696 Winona Drive
Toronto, Ontario
Experience modern comfort in this newly built 1+1-bedroom unit, tucked into a quiet residential street yet moments from everything Toronto has to offer. Designed for easy living and connection, this boutique multiplex blends privacy, style, and community. You're just steps from the TTC and the Eglinton Crosstown LRT, making downtown reachable in under 20 minutes and everyday travel a breeze. Enjoy shared backyard space perfect for BBQs and relaxed hangouts on warm days. Parking options include private above-ground parking for $150/month or city street parking permits for approximately $20/month. All utilities and internet included at a flat rate in addition to rent. (id:60365)
1016 - 320 Richmond Street E
Toronto, Ontario
Bright Open Concept 1 Bdrm Condo 450 Sq F With W/O To Large 70 Sq F Balcony. Modern European Style Kitchen Cabinetry W/Stone Counter Top & Mirrored Backsplash. Pre-Finished Engineering Wood Flooring. Amenities On The 2nd Floor W/Media Room/Dance Floor/Billiards/Theatre/Fitness Centre/Yoga & Pilates/Steam Rooms. Large Rooftop Features Hot Tub, Resistance Pool, Bbq's & Panoramic Views Of The City, visitor's parking. Excellent location close to parks, bike trails, shopping and transportation. Walk to Distillery District, St Lawrence Market, the Financial District and King Street East with lively bars and restaurants. (id:60365)
461 Burnham Manor Court
Cobourg, Ontario
You Won't Want To Miss This Beautiful 3 Bedroom Raised Bungalow Located In A Highly Sought After/Demand Family Neighborhood On A Quiet Court In Cobourg's West End*Walking Distance to Beach Monks Cove Park, Beach, Restaurants, Shops, Sinclair Park, Burnham Manor Park Behind Home*Catholic & Public Elementary Schools Just A Few Minutes Walk Away*Cobourg's Scenic Boardwalk Along Lake Ontario At End Of Burnham Street*Minutes to Mall & 401*This Fabulous Home Offers Approx 1500 Sq Ft of Total Living Space, Finished Top To Bottom, Inside & Out*Open Concept Living/Dining Room, Family Size Upgraded Kitchen W/Walk-Out to Large 20X10 Ft Private Deck & Yard Backing Onto Park, New Counters, Flooring & Eat-In Breakfast Area W/Bay Window*Prime Bedroom Overlooks Backyard & Park W/Double Closet & Barn Doors, 4 Pce Bathroom & Spacious Lower Level That Offers Family Room & 2 Bedrooms W/Large Above Grade Windows & Laminate Flrng, Bathroom Combined W/Laundry Room & Tons Of Upgrades: All Windows, Central Air Conditioner, Stairs & Railing, Roof Shingles, Kitchen, Counters, Flrning, Large 20X10 Ft Private Deck W/Stairs to Pool Sized Yard-Backing Onto Park, Extra Long Driveway W/No Sidewalk-Fits 4 Cars + So Much More!*See Multimedia, Walk-Through Video, Slide Show & Picture Gallery Attached* (id:60365)
201 Darling Street
Brantford, Ontario
Charming and well-maintained 3 bedroom home for lease in the heart of Eagle Place. Bright main floor living space. Spacious eat-in kitchen with bar fridge, fridge and stove. Convenient in-suite washer/dryer combo located on the second floor. Private front yard parking included. Don't miss this great opportunity to live in a convenient and well-established neighbourhood, close to parks, schools, shopping, bus routes and downtown Brantford. Easy access to Hwy 403 for commuters. Basement not included. Looking for respectful, long-term tenants. Available immediately. Book your showing today! Tenant pays full 100% utilities (Heat, Hydro, water) Basement is not included. (id:60365)
505 - 101 Locke Street S
Hamilton, Ontario
This beautifully finished executive condo features 1 bedroom with a walk in closet & ensuite bathroom plus a den & additional 2 piece bathroom. Bright, modern & quality finishes throughout this amazing building conveniently located right on one of Hamilton's best streets, Locke St. Walking distance to restaurants, shops, all amenities & night life. Ideal for a couple or single professional. (id:60365)
2178 Highway 6
Hamilton, Ontario
Total Package: 6.804 Acres + Renovated Home + Versatile Outbuilding With 2 Over-Sized Drive In Doors. Exceptional opportunity to lease a large 6.804 acre property located just 5 minutes from Hwy 401 on a designated truck route. This unique offering features a fully renovated move-in ready Home. The property also includes a huge detached outbuilding (Approx 2400 Sq Ft) with two oversized drive-in doors and a separate electrical panel. Recent exterior upgrades include a new perimeter fence and electric security gate. Property features two separate access points for added functionality. Current zoning permits a wide range of uses making this a fantastic opportunity with endless possibilities. A rare find with location, land, and infrastructure. This property is a must-see. Prime Location Near Hwy 401. (id:60365)

