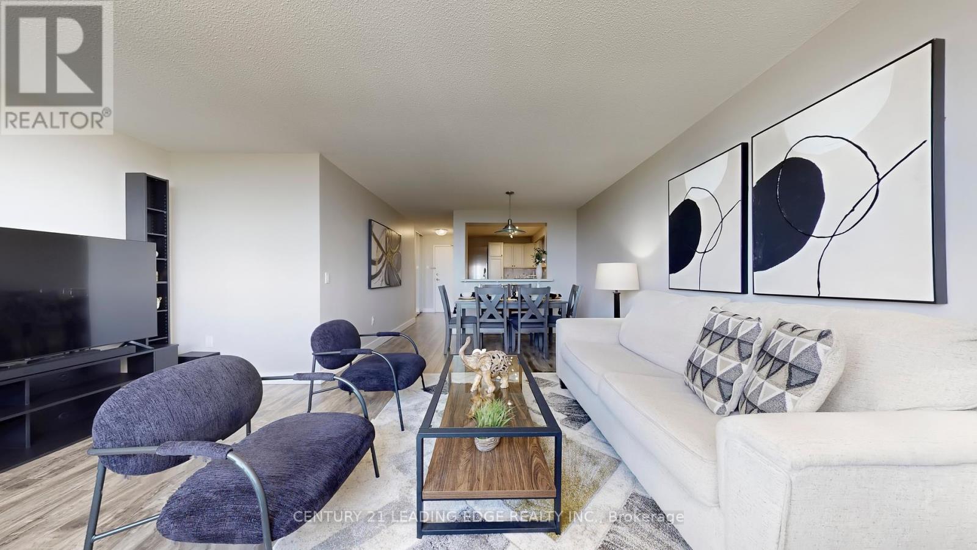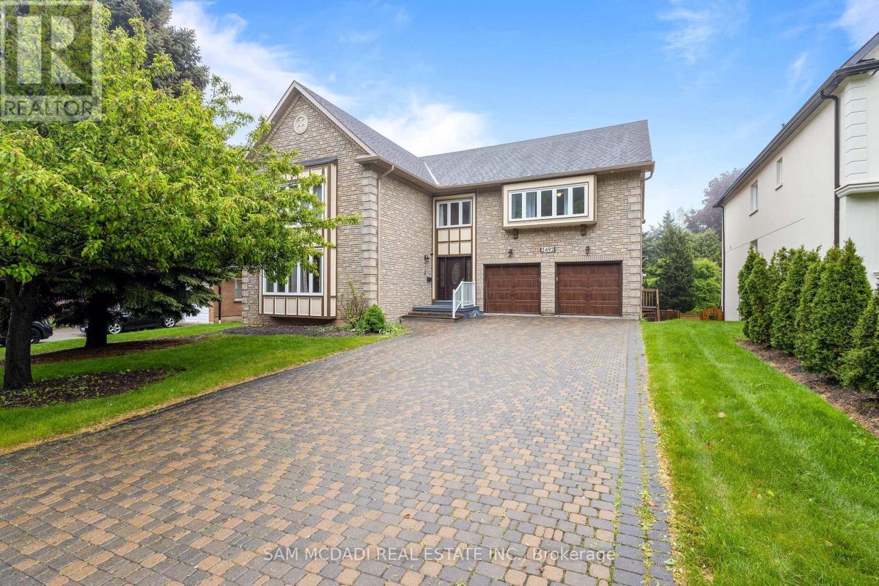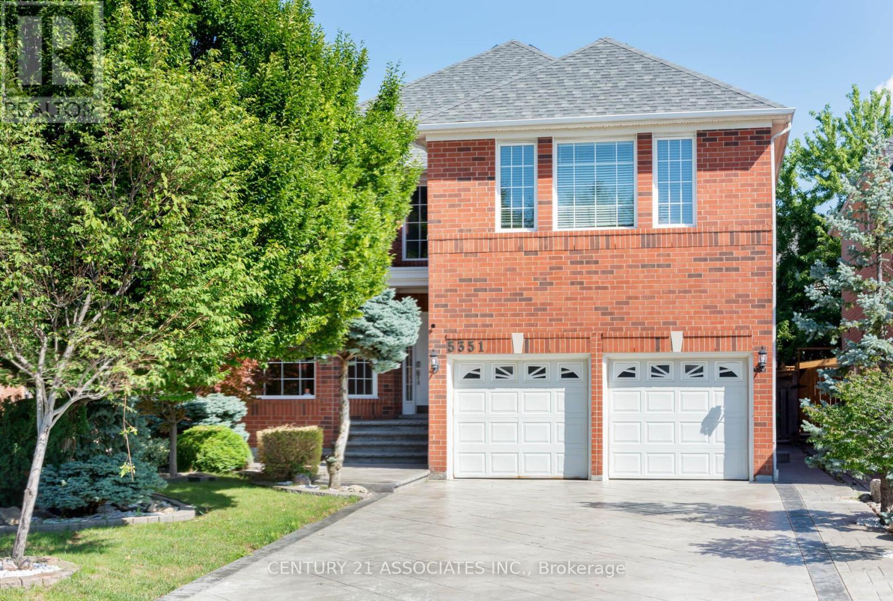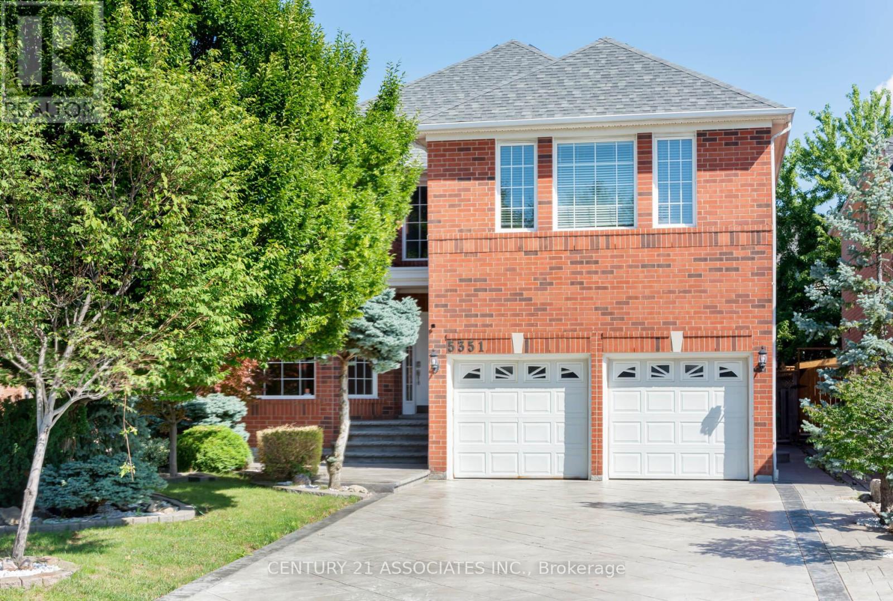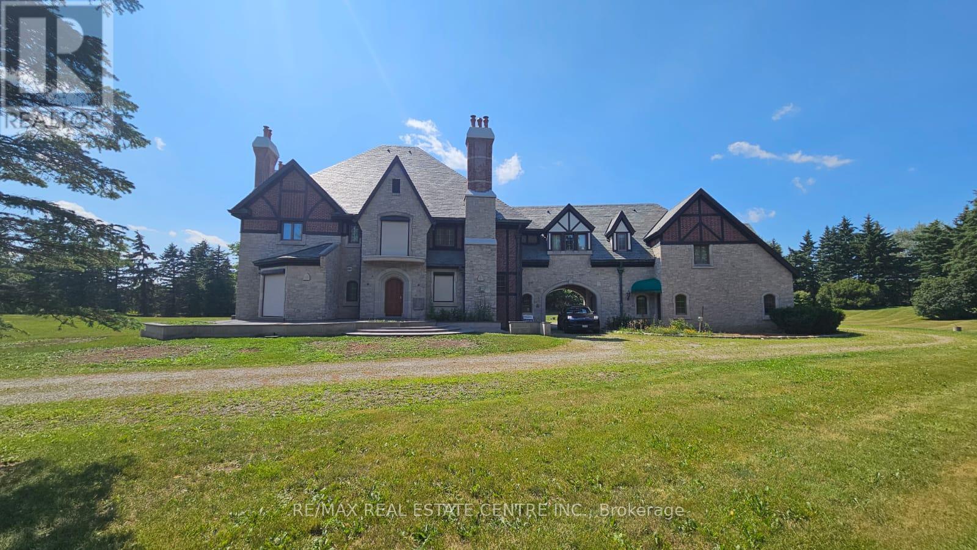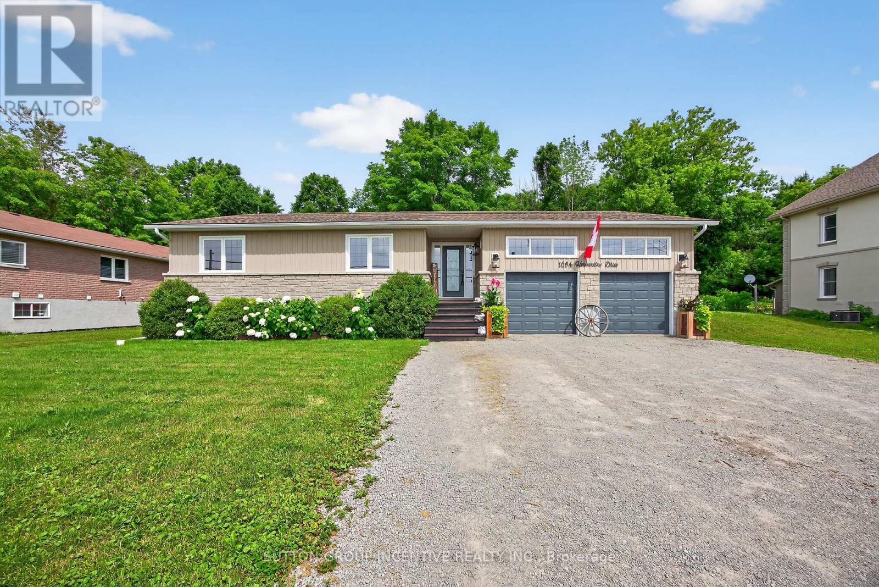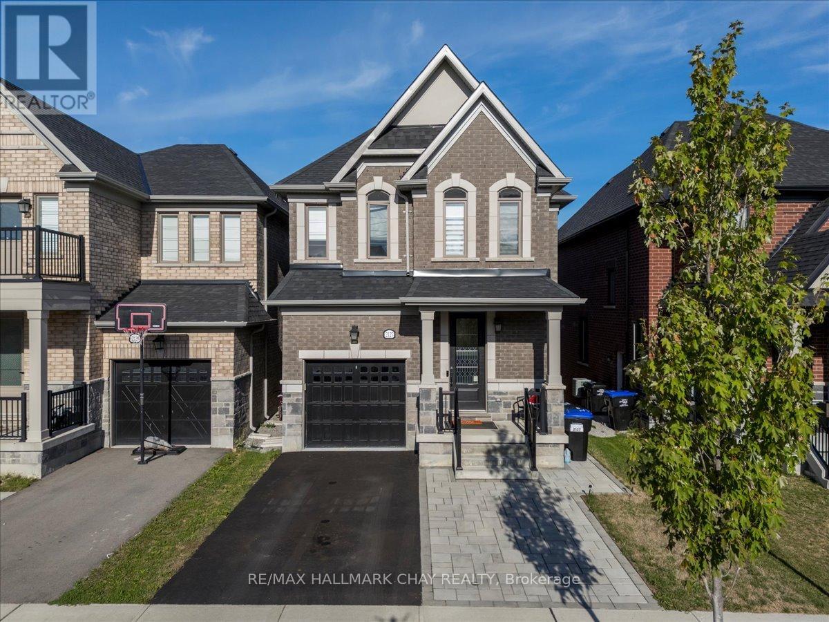1611 - 3845 Lake Shore Boulevard W
Toronto, Ontario
Approx 1150 Sq Ft LARGE unit all UPGRADED 3-bdrm, 2-Full Bathrooms.. Fantastic View in every room - Sunrise View, Golf View, Skyline of Toronto.. Modern reno kitchen w/ Countertop Stove & Built-in Oven.. Breakfast Bar O/L Living/Dining.. Stainless Steels appliances.. Ensuite Laundry w/ stacked Washer/Dryer (also coin operated laundry in basement for guests).. NO NEED TO PAY hydro, water, heat bills "all included in Condo fees".. Low Property Tax.. 2 Parkings included.. Central Air conditioning.. Quiet Neighborhood.. Ideal for family.. Walk to French school, LongBranch Go Train (takes you 15 mins to downtown), Shopper Drug, etc. Don't wait, Won't Last. (id:60365)
2492 Erin Centre Boulevard
Mississauga, Ontario
Perfectly positioned in Central Erin Mills, just across from Erin Woods Park, this executive family residence spans over 6,500 sq ft of finished living space designed for discerning families to connect and call home. Step directly into the great room, where you're greeted by 22-ft ceilings and dramatic windows that flood the space with natural light. The family room, anchored by one of three fireplaces, invites cozy nights in. The kitchen is chef-ready and family-approved, featuring quartz countertops, upgraded cabinetry, stainless steel appliances, and a water filtration system. Off the breakfast area, a walkout leads to a sunny backyard framed by mature trees, both private and peaceful. The main floor also offers a dedicated home office with LED lighting and a laundry room with direct access to the 3-car garage. Upstairs, the primary suite is a retreat in itself, with an oversized walk-in closet and a spa-like five-piece ensuite. The newly finished walkout basement feels like a home of its own, complete with a full kitchen, two bedrooms, two full baths, and separate laundry, ideal for in-laws, guests, or passive rental income. With three fireplaces, and thoughtful finishes at every turn, every inch of this home welcomes you in. Just minutes from Erin Mills Town Centre, top-ranked schools, Credit Valley Hospital, UTM, the GO Station, major highways, and everyday essentials. (id:60365)
160 Tuscadero Crescent
Mississauga, Ontario
Welcome To this Newly Renovated Detached 6+2 Bedroom, 3 apartment units, 3 Kitchens, 3 separate Entrances, 3 separate washer/dryer, 4 Baths Residence Situated In Hurontario Mississauga. Perfect for income property. or a big family looking for living together and having privacy. Metal Roof. Hardwood Flooring And Pot Lights. Located in a great area where it is walking distance to school, banks, grocery stores, cafes, restaurants, Minutes to Hwy 401 & 403, Square One and Heartland...don't miss out. The Seller does not warranty the retrofit of the 3 separate unit apartments. (id:60365)
5351 Quartermain Crescent
Mississauga, Ontario
Upper two floors plus storage and utility (combined with laundry) rooms in the basement are for lease in this fabulous luxury 5 bedroom / 3 1/2 bathroom executive home in prime Central Erin Mills location. The basement accessory suite is currently rented by an excellent tenant with separate main floor laundry and a separate entrance (garage access is shared). This home boasts 3306 Sq Ft (above grade) on a quiet crescent in highly sought-after John Fraser/Gonzaga School District. Professionally landscaped & treed. The huge gourmet eat-in kitchen has just been updated with timeless white cupboards. It's beautifully upgraded with granite counters & stainless steel appliances, built-in desk and ample storage space plus a large breakfast area with walkout to the patio. The family, living, and dining rooms are all ample in size. There is also a private main floor den perfect as a work-from-home office. The open two storey foyer offers a circular oak staircase to the second floor. 5 spacious bedrooms and 3 full bathrooms are on the second floor. The primary ensuite bathroom has a separate shower & soaker tub. Bathrooms have upgraded vanities and new sinks and faucets. Hardwood and ceramic floors throughout plus several rooms with crown moldings & pot lights. Parking for up to 5 cars (one side of the long driveway plus the double garage). The basement tenant has use of side of the driveway! As tenant, you pay 2/3 of all utilities & maintain lawn cutting and watering and snow clearing of the driveway and path and steps. The landlord pays the other 1/3 of the utility costs! Seeking AAA tenants only with active work history and verifiable credit history. No Pets / No Smoking / And No Students please! (id:60365)
5351 Quartermain Crescent
Mississauga, Ontario
Welcome to this fabulous luxury 5+1 bedroom / 4 1/2 bathroom executive home in prime Central Erin Mills location. The basement accessory suite is completely separate with a separate side entrance and separate main floor laundry. It is currently tenanted by an excellent tenant for the past two years paying $2,150/month (all inclusive). This home boasts 3306 Sq Ft + approx. 900 Sq Ft for the accessory suite. Located on a quiet crescent in highly sought-after John Fraser/Gonzaga School District! Professionally landscaped & treed! The huge gourmet eat-in kitchen has recently been updated with timeless white cupboards. It's beautifully upgraded with granite counters & stainless steel appliances, built-in desk and ample storage space plus a large breakfast area with walkout to the patio! The family, living, and dining rooms are all ample in size. There is also a private main floor den perfect as a work-from-home office. The open two storey foyer offers a circular oak staircase to the second floor. 5 spacious bedrooms and 3 full bathrooms are on the second floor. The primary ensuite bathroom has a separate shower & soaker tub! Bathrooms have upgraded vanities and new sinks and faucets. Hardwood and ceramic floors throughout plus several rooms with crown moldings & pot lights! Parking for up to 8 cars! The basement tenant has use of one side of the driveway! The basement accessory suite features a large open concept living room with gas fireplace and overlooks the kitchen with plenty of counter and cupboard space. The bedroom has laminate floors and a closet and window. The den has a closet and is currently used as a bedroom but has no window. The bathroom has a large jacuzzi style oval tub. The furnace and AC are new in 2019 and shingles approx. 2012/13 plus a 200 amp service. The property is beautifully landscaped with many trees and shrubs. The patterened concrete driveway is 40 feet long. There is no sidewalk on this side of the crescent. (id:60365)
2 Edgeforest Drive
Brampton, Ontario
The Pinnacle Of Luxury Welcome To Edgeforest, A Sanctuary Of Unparalleled Luxury And Timeless Design, Nestled On a Meticulously Landscaped 1-Hectare (2.4-acre) Estate.This Exclusive Property Redefines Opulence, Offering An Extraordinary Living Experience. Set Amidst Over 250 Mature Trees, The Estate Is a Private Oasis With a West-Facing Patio Of Two-Tone Baltic Granite That Frames Stunning Sunset Views. The Property's North-South Orientation Ensures Abundant Natural Light And Breathtaking Vistas Year-Round. Constructed with a 12' Reinforced Concrete Foundation And 10-12 Ft Basement Ceilings, This Residence Is Built To Last. Insulated Block Walls And 8' Reinforced Concrete Slabs Provide Superior Thermal Efficiency, While Natural Slate Tiles, Copper Finishes, And Hand-Cut Beams Embody Refined Elegance. The Estates Tudor-Inspired Architecture Blends Natural Limestone, Clay Brick Accents, And Authentic Oak Finishes. Solid Oak Soffits, PVC Tilt/Turn Windows With Marble Sills, And French Doors With Automatic Roll Shutters Enhance The Grandeur Of The Home. Inside, The Great Hall Features A Soaring 20Ft Coffered Ceiling, A Grand Fireplace, And A Sweeping Oak Staircase. Elegant Living And Dining Areas, Along With A Future Library, Offer A Refined Atmosphere.The Master Suite Is A Retreat Of Luxury, Complete With Panoramic Windows, A Private Dressing Room, And A Spa-Like 6-Piece Bathroom. Four Additional Bedrooms Showcase Bespoke Cabinetry And Marble Bathrooms. A Business-Ready Office With Marble Floors And Private Access Caters To Professionals.Three Unfinished Spaces Offer Limitless Potential, Whether As A Gym, Theater Or Private Quarters. Above The 3-Car Garage, A Luxurious Suite With A Kitchenette And Private Entrance Provides The Ultimate Guest Retreat. With Municipal Sewage, Natural Gas, 200-Amp Electrical Service, And Secured Light Wells, Edgeforest Ensures Effortless Living. Step Into This Estate And Experience A World Of Unmatched Sophistication And Timeless Elegance. (id:60365)
1084 Harbourview Drive
Midland, Ontario
This beautifully finished 5-bedroom, 3-bathroom home is set on a large in-town lot directly across from Georgian Bay, offering both convenience and lifestyle. Boasting over 3,500 sq ft of living space, the open-concept floor plan features a spacious family room and a custom kitchen with granite countertops, stainless steel appliances, and direct walkout to an incredible backyard retreat. The landscaped backyard is an entertainers dream, complete with a large deck, above-ground pool, and a stone pathway leading to a cozy firepit and second sitting area. Inside, the generous primary suite includes his and hers walk-in closets and a luxurious 5-piece ensuite bath. The fully finished lower level offers a huge rec room with wet bar, two additional bedrooms, a 3-piece bathroom, and plenty of storage. Quality finishes throughout include bamboo hardwood, ceramic tile, and vinyl flooring - no carpet. Additional highlights include a double-car garage with inside entry to the main floor laundry and new shingles installed in 2020. A perfect family home in a prime location - don't miss this rare opportunity! (id:60365)
2127 Wilson Street
Innisfil, Ontario
Welcome Home! This 3-bedroom detached home is only 4 years young and still covered under Tarion warranty, set in a family-friendly neighbourhood with everyday conveniences just minutes away. From the moment you arrive, the stone and brick exterior, covered front porch, and stone walkway pop with 10++ curb appeal. Inside, you'll find a bright interior with large windows, 9-foot smooth ceilings, hardwood floors, and upgraded trim that set the tone for a modern open-concept design. The Great Room main living area features a contemporary fireplace and blends the kitchen meant for entertaining, gathering friends or just eating cereal at the island seating complete with quartz countertops, stainless steel appliances, the detailed herringbone tile backsplash and loads of cabinetry. A spacious dining area makes entertaining effortless, while the walk-out to a large deck and fully fenced yard is perfect for summer BBQs and family time. Upstairs, the primary suite offers a walk-in closet even the discerning buyer will love and a spa-inspired ensuite with a soaker tub, frameless glass shower, and dual vanity. The additional bedrooms are generously sized, providing comfort and flexibility for the whole family. The builder also enlarged the basement windows and added a rough-in for a potential separate entrance, giving you future options to expand.Move-in ready, beautifully cared for, and filled with thoughtful upgrades, check this home out for yourself today. (id:60365)
1209 - 60 South Town Centre Boulevard
Markham, Ontario
**Luxury Majestic Court Condos** Spacious, Open Concept 1 + 1 Bedroom with 9' Ceilings. Enclosed Den with closet can be 2nd bedroom or Home Office. Walkout to Balcony from Living Rm and Master Bedroom. Gourmet Kitchen with Kitchen Island. Granite Countertop, Glass Backsplash, Stainless Steel Appliances, Water Filter, Laminate Floor thru-out, 1 Parking, 1 Locker, 24hrs Concierge. Private Club House with amazing facilities. Steps to Viva Transit, Hwy 7, 404, 407, 401. Restaurants, Shopping, Schools. (id:60365)
10 Skybird Lane
Georgina, Ontario
Welcome to 10 Skybird Lane, a beautifully maintained 3 bedroom, 2 bathroom end unit townhome tucked away in a peaceful and sought after neighbourhood. Step inside to discover the perfect mix of comfort and modern updates, fresh, inviting and completely move in ready, this home features an attached single car garage and a generous private driveway. Move in with confidence thanks to a brand new roof (2024) and an upgraded upstairs bathroom (2023). Additional updates include stylish vinyl flooring, a finished basement for extra living space, a freshly paved driveway and a beautifully stoned front walkway that guides you to the welcoming entryway. The private, fenced backyard offers a walkout to a cozy deck, ideal for kids or pets or simply enjoying the outdoors. Just minutes from the scenic shores of Lake Simcoe, this location is perfect for families. Close to Schools, Parks, uptown local shops, restaurants and coffee spots. Within walking distance to the Stephen Leacock Theatre, offering year round live shows, concerts and theatre shows. Combining modern comfort, everyday convenience and a true sense of community. (id:60365)
409 Osiris Drive
Richmond Hill, Ontario
Furnished Upper Level For Rent. Welcome To Your Dream Bungalow In Prestigious Bayview S.S District! On A Corner Lot W/Lots Of Features. This Elegant Detached Home Has A Thoughtful Floor Plan With Plenty Of Natural Light. The Spacious Living Area Is Perfect For Entertaining Guests, While The Kitchen Has An Extra Eat-In Area. The Main Floor Features Three(3) Bedrooms All With Closets. Enjoy Summer Barbecues In The Beautifully Landscaped Private Backyard. Patio Area On Front Door. No Smoking Inside Please. Tenant Responsible For 60% Utilities (id:60365)
Lower - 500 Lynett Crescent
Richmond Hill, Ontario
A Must-See 3-year Newly Renovated Lower Unit Only For Lease! Detached Bungalow At The Heart Of Richmond Hill. Two large bedrooms with Windows, Two Upgraded Baths, Upgraded Kitchen, Separate Laundry, And A Large Den W/ Window. 2 Parking Spaces On The Drive Way. Close To All Amenities, Go Train, Hwy 404&407, Top Ranking Bayview Ss. Separate Entrance.All Elfs,Relatively New S/S Stove, Fridge, Dishwasher, Washer/Dryer. Agent & Tenant To Verify All Measurements. Tenant Responsible For 45% Of Utilities Including Gas, Hydro, Water, Hwt Rental, Lawn Maint, And Snow Removal. (id:60365)

