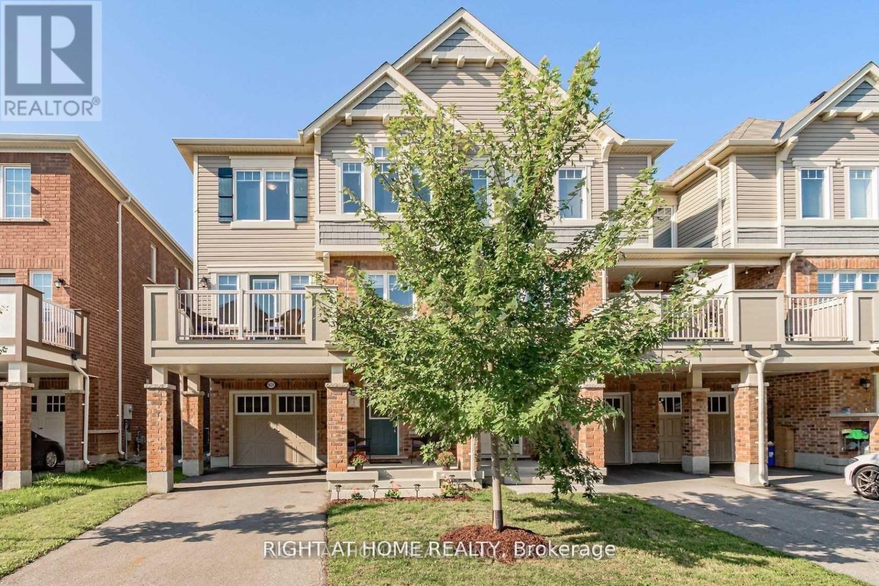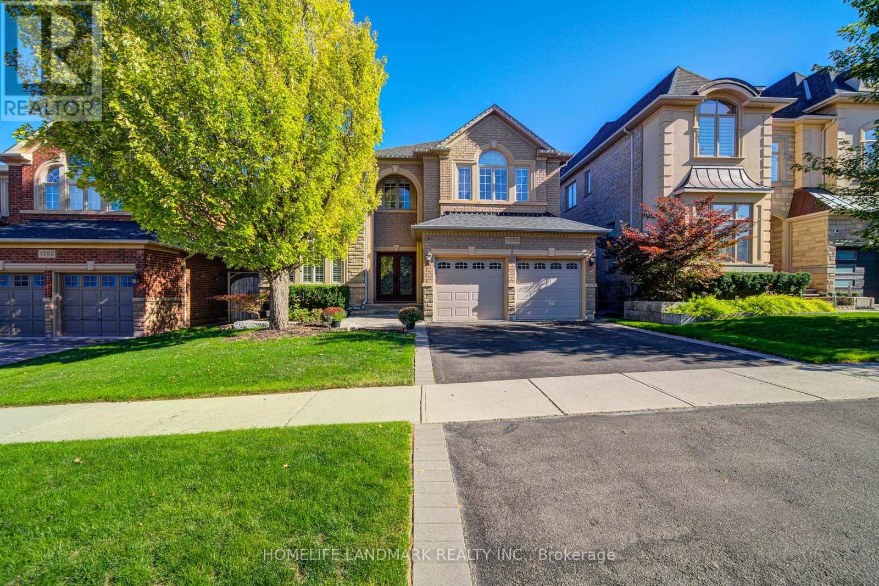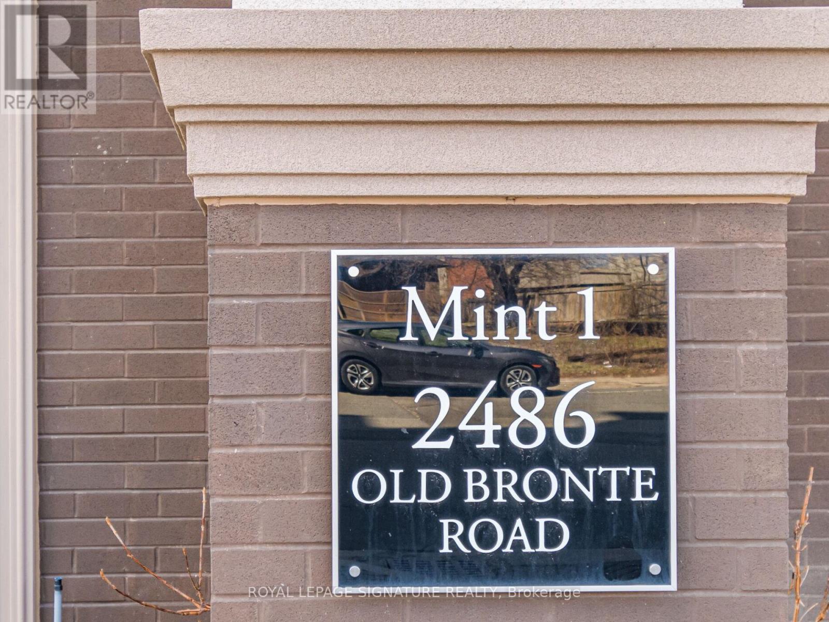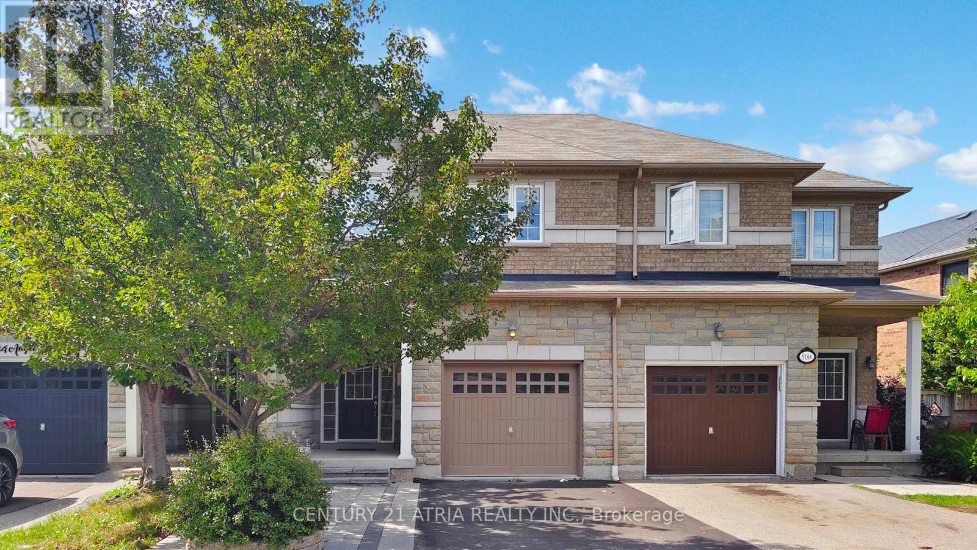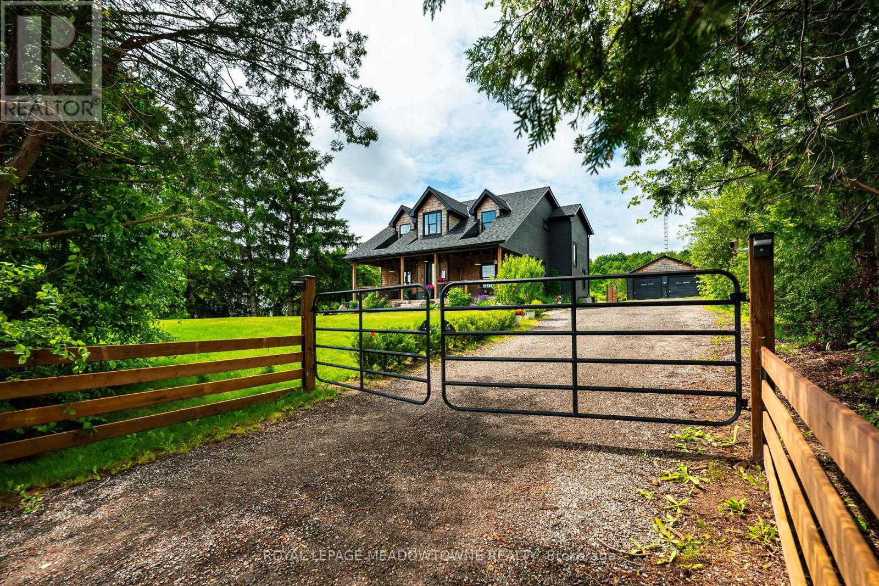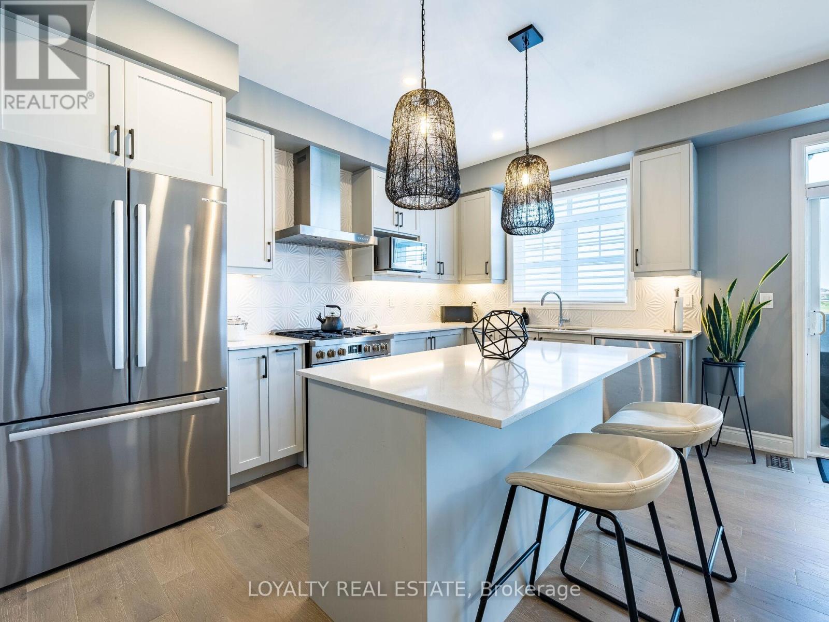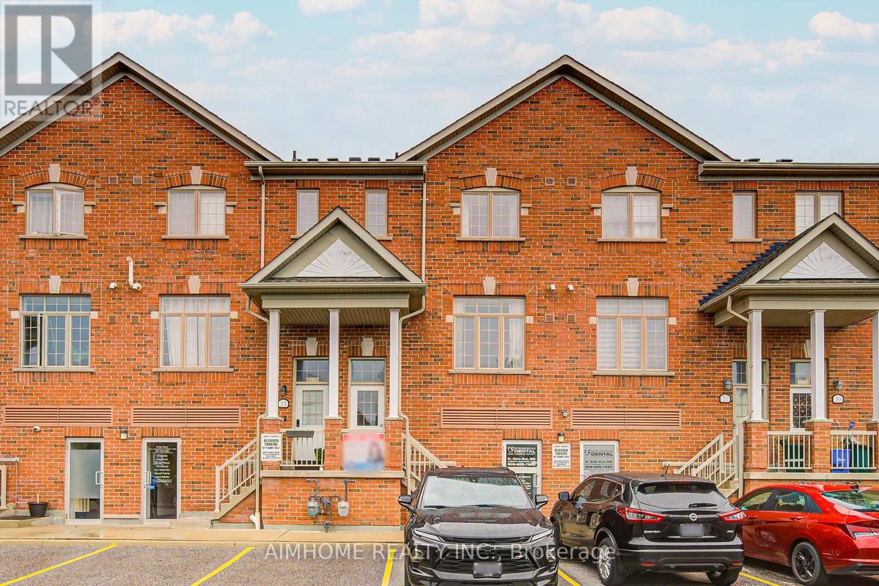1631 Leblanc Court
Milton, Ontario
Tenant is leaving on Oct 7 . Practical Layout and Bright End Unit*Family Friendly Neighbourhood* Close To Shops,Schools,Transit*Main Floor Access To Garage*Fantastic Open Concept Great For Entertaining*Gourmet Chef's Kit W/B/I S/S Appl,Dble Sink,Brkfst Bar,Centre Island & Pantry*Walkout To Large Balcony*Great For Bbqs/Entertaining Family & Friends*Fabulous Master Bdrm W/W/I Closet & 4Pc Ensuite*Bright & Spacious Bedrooms**Nothing To Do But Move In!Extras: Fridge Stove B/I Dishwasher .washer and dryer for tenant use (id:60365)
1388 Pinery Crescent
Oakville, Ontario
This stunning Spectacular Joshua Creek Fernbrook Home offers over 5,000 sq. ft. of finished living space, featuring 4+1 bedrooms and 4 bathrooms. Exquisitely updated throughout, the home showcases a highly functional layout with seamless flow and beautiful sightlines.Enjoy a private backyard oasis with a saltwater pool and waterfall feature. Inside, the family room boasts 22' cathedral ceilings and a marble-upgraded gas fireplace, while the main floor also offers a library/office.The large master suite includes a luxurious ensuite, and the gourmet kitchen features granite countertops, Miele stainless steel appliances, and California shutters. Other upgrades include crown molding, remote blinds, hardwood throughout, and a fully renovated basement.With its bright west exposure, this home is filled with natural light. Located in the highly sought-after Joshua Creek community, within walking distance to top-rated schools (Joshua Creek Public School and Iroquois Ridge High School). Convenient access to highways, GO Transit, shopping, and all amenities (id:60365)
5140 Vetere Street
Mississauga, Ontario
Welcome to this stunning Brand New 3-Bedroom, 3-Bathroom townhouse, ideally located in a high-demand area near Hwy 407 & Hwy 403. Nestled in the sought-after Churchill Meadows neighbourhood, this home perfectly blends modern style, smart design, and unmatched convenience ideal for families and professionals. Featuring an open-concept layout, the main floor boasts hardwood flooring, a spacious living-room with walk-out balcony, and a convenient powder room and in-suite laundry. The upgraded kitchen is a showstopper with quartz countertops and stainless steel appliances, perfect for entertaining or everyday living.Upstairs, you'll find three generous bedrooms, including a primary suite with ensuite, and an additional full bathroom ideal for families or those seeking more space. Neutral, modern finishes throughout provide a timeless appeal.This beautifully Located home is just steps from the newly built Churchill Meadows Community Centre, Mattamy Sports Park, Eglinton Food Plaza, and minutes from Credit Valley Hospital, GO Station, and top-rated schools & public transit. The nearby Streetsville GO Station connects you to downtown Toronto in under an hour, while Winston Churchill Station offers access to bothGO and MiWay buses. Easy access to major highways (Hwy 403, 407, and QEW), making it ideal for commuters.Don't miss this perfect rental opportunity in a prime Mississauga location near Ridgeway Plaza and top-rated amenities! (id:60365)
533 - 2480 Prince Michael Drive
Oakville, Ontario
Client Remarks Gorgeous 1 Br+Den Condo Unit W 10 Ft. Ceiling In Desirable Joshua Creek Neighborhood. Bright Open Concept Living/Dining Rm. Spacious Kitchen W Stainless Steel Appliances/Quartz Counter Top/Breakfast Bar. Laminate/Ceramic Floorings Thru Out. Master W/Large Window/Closet. Great Sized Den, Ensuit Laundry. Amenities: Indoor Pool/Sauna/Exercise/Gym/Games/ Billiard/Media/Party/Rec Rooms. Close To Hwy 403/Qew. Walk To Plaza/Shops/Restaurants/Starbucks/Bank. Southwest facing, lots of natural light. Super clean! Steps to parks/top ranking schools. (id:60365)
510 - 2486 Old Bronte Road
Oakville, Ontario
Welcome to Mint Condominiums at Old Bronte Rd. a contemporary 1-bedroom residence designed for those who value comfort, style, and convenience.This thoughtfully appointed suite boasts a spacious open-concept layout, where expansive windows flood the living space with natural light and unobstructed views. The modern kitchen showcases sleek cabinetry, granite countertops, and stainless steel appliances, the perfect setting for both everyday living and entertaining. Enjoy the ease of parking and a private locker, along with access to an impressive selection of building amenities, including a fitness centre, party room, rooftop terrace with garden, visitor parking, and bike storage. Whether you're seeking a refined space to call home or an exceptional lease opportunity, this condo delivers both lifestyle and value. Mint Condos offers proximity to scenic parks, shopping centres, and major transportation routes. Just minutes to Oakville Hospital, groceries, restaurants, Bronte GO Station, and quick access to Hwy 407 and QEW, this property combines modern urban living with suburban tranquility. (id:60365)
5186 Angel Stone Drive
Mississauga, Ontario
* Move In Ready * Welcome to this beautifully maintained townhome offering over 2,000 sq. ft. of comfortable living in a highly sought-after neighborhood. Ideally situated close to parks, schools, shopping, and restaurants, with easy access to transit, GO Station, major highways, golf courses, and Pearson International Airport. From its charming curb appeal to the impressive interior, this home is designed to impress. The inviting foyer features ceramic flooring and a striking curved oak staircase with iron pickets. The large kitchen boasts rich dark cabinetry and a bright breakfast area, seamlessly flowing into the open-concept great room with hardwood floors and a walkout to the backyard perfect for family gatherings and entertaining. Upstairs, a versatile loft/den adds flexible living space, while the private primary offers a luxurious ensuite complete with a relaxing soaker tub. The finished basement includes a spacious recreation room and an additional bathroom, ideal for family fun or hosting guests. Enjoy the great backyard, perfect for outdoor entertaining, gardening, or simply unwinding after a long day. This townhome offers comfort, style, and convenience everything youve been looking for! (id:60365)
Bsmt - 251 Vodden Street E
Brampton, Ontario
Not your cookie-cutter rental, this one comes with personality. A bright 3-bedroom suite with its own private entrance, modern finishes, and just enough charm to make you brag a little. Nestled in a quiet, leafy neighborhood where birds do the wake-up calls and buses stop practically at your doorstep. Groceries? Around the corner. Centennial Mall? A quick stroll. GO Station, highways, and schools? All in your daily orbit. Utilities are in (yes, included). Parking? One spot is waiting. Laundry? Shared, but at least it's not with strangers at a laundromat. Professionally managed and move-in ready, this place is built for comfort seekers who want life to be smooth, simple, and just a little bit stylish. Call it home, call it your landing pad just don't call it boring. (id:60365)
13394 Tenth Line
Halton Hills, Ontario
Custom Built 2019 Modern Farmhouse Retreat Surrounded by Nature w approx 3300sq ft finished sq ft, 5 bdrms, 2 kitchensNestled between the Silver Creek and Terra Cotta Conservation Areas, this custom-built modern farmhouse offers the perfect country retreat just 10 minutes from Georgetown, Erin, and Brampton, with easy access to highways.Situated on just under 2 exquisite acres abutting conservation areas, minutes to the Credit River and the GlenWilliams Arts District shops and restaurantsDesigned with a seamless blend of contemporary style and country charm, made for family living & entertaining with wide open spaces and a welcoming layout.The chefs kitchen is a showstopper, featuring a full-size side-by-sidefridge and freezer, a dual fuel five-burner gas stove, and abundant custom cabinetry. Originally designed as afour-bedroom home, the current owners have converted the 4th bdrm into an expansive dressing room connected tothe primary suite complete with balconey The conversion is easily reversible as the original framing remains. Theprimary ensuite features a standalone, oversized soaker tub perfectly positioned beneath windows that framebreathtaking views of the Niagara Escarpment.The two additional bedrooms are generously sized with large closetsand picturesque views from every window. The finished lower level offers a private one-bedroom suite with aseparate side entranceideal for guests, multi-generation or teen hangouts. A separate home gym adds functionalityto the space.Enjoy landscaped grounds, gated long private driveway , a covered front porch, and a serene covered back porchoverlooking mature trees and open skies. The oversized two-car garage includes convenient rear yard access andEVCWell is exceptional with 5 gallon/minute flow rate ( attachment) Home drawings pdf avail. Generlink transfer switchfor back up power.Septic, furnace, windows, shingles, electrical (200amp), plumbing 2019. AC 2025.Garage electric upgrade 2024 (id:60365)
12 Wainwright Drive
Brampton, Ontario
WOW! This immaculate, Spic & Span, 4-bedroom, 2-car garage, Detached model home is only 4 years old and backs onto peaceful green space. This Move-in ready home is tastefully Decorated and loaded with upgrades. Long List of features include white oak engineered hardwood flooring and smooth ceilings throughout, 9' ceilings on the main floor, accent walls, a stunning floor-to-ceiling fireplace with large-format porcelain tile surround in the Great Room with floating shelves, and cabinets. The chefs kitchen includes Bosch appliances with a gas stove, upgraded cabinetry, quartz countertops, a chimney-style hood fan, pull-out spice drawer, and pot & pan drawers in the island. Quartz surfaces also extend to all bathrooms and the upstairs laundry room, which comes equipped with LG washer/dryer and a storage closet. Additional upgrades include porcelain tile flooring in wet areas, Hunter Douglas blinds with blackout features in all bedrooms, modern light fixtures throughout, and a spa-inspired master ensuite with a frameless glass shower. The fully fenced backyard is perfect for entertaining, featuring a gas BBQ hookup, upper walkout deck with modern metal pickets, and a lower-level deck. Basement comes with Legal separate entrance from builder, Look out windows, R/I for the Bathroom and A built-in humidifier. This home offers incredible comfort, style, and income potential for future. Dimensions as per Builder FP. Show and Sell to your **fussiest** clients. No homes behind the property.. (id:60365)
22 - 50 Greensborough Villag Circle
Markham, Ontario
Welcome To This New Renovated Beautiful and Bright Townhome In Highly Sought-After Greensborough Community! Spacious 3-Bedrooms and 2 Owned Parking Spaces. New Hardwood Floor Throughout, New Stairs, New Backsplash and Quartz Counter Tops. New Pot Lights and Chandeliers. Newer Appliances. Just Steps To Daycare , Minutes To Top-Rated Schools, Parkes, Go Transit, Library, Community Centre, Hospital, Shopping And All Amenities. Low Maintenance Fee And Peace Of Mind On Lawn Care And Snow Removal. Two Balcony's and Open Concept To Family Room, with lots of natural Light. Very Clean And Good Layout This Exceptional Home Combines Space, Style and Location, Don't Miss This Rare Opportunity! (id:60365)
5 Hammond Crescent
New Tecumseth, Ontario
Welcome to Beeton! This well-maintained upper level of a detached home is located in a quiet and mature neighborhood, offering comfort and convenience for families or professionals. The home features 3 spacious bedrooms, 2 washrooms, and a bright family room with a cozy wet bar and direct walkout to the fully fenced backyard, perfect for entertaining or enjoying outdoor space. The double garage provides ample parking and additional storage options. Situated close to schools, parks, shops, and all amenities, this property combines small-town charm with everyday convenience. Landlord is seeking A+ tenants; a completed rental application, references, and credit check are required. Utilities are extra. (id:60365)
70 Hemingway Crescent N
Markham, Ontario
**Sought After Prestigious Hemingway Cres**Tree Lined Street in Mature Neighborhood**Large Lots 75X130Feet **Double Ensuites primary bdrms with crown moulding and semi ensuite bdrm**both ensuite upgraded with high end door and crystal door knobs, All smart toilets on main and 2nd floor. Two gas fireplaces on main floor and one brick fireplace in basement. Beautiful Japanese maple tree next to deck, Famous School : William Berczy Junior & Unionville High**Minutes to 404/407, FMP, Plazas, Too Good Pond****Finished Walk Out Basement with new laminate floor, lights and Wet Bar, Sauna, 3pc bath*Pool table with lamp and score board and games included. Moulding in primary rooms and dining room. Quality 3/4 inch hardwood throughout *Wrought Iron Stair Railings, updated Baths & Kit With B/I Appliances, highend garage doors **New interlock walkway, New walkway to backyard >Secluded Backyard with Heated Inground Pool with newer cover for safety (All Pool equipment and sprinkle system AS IS) **Do Not Miss!!! (id:60365)

