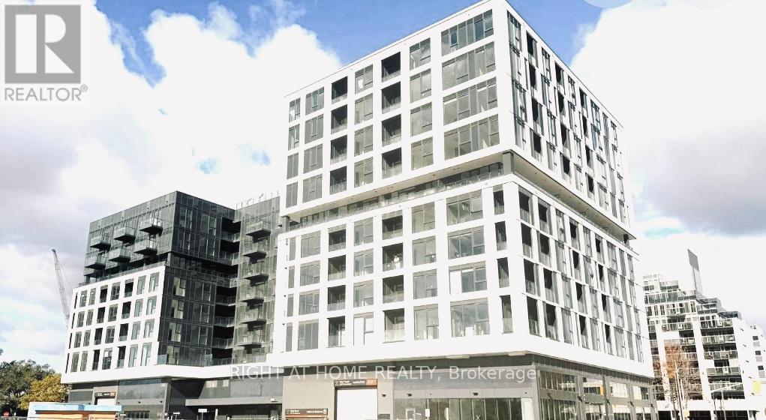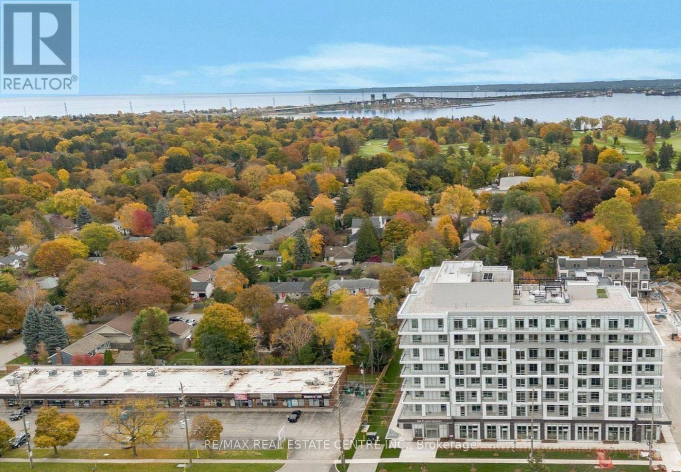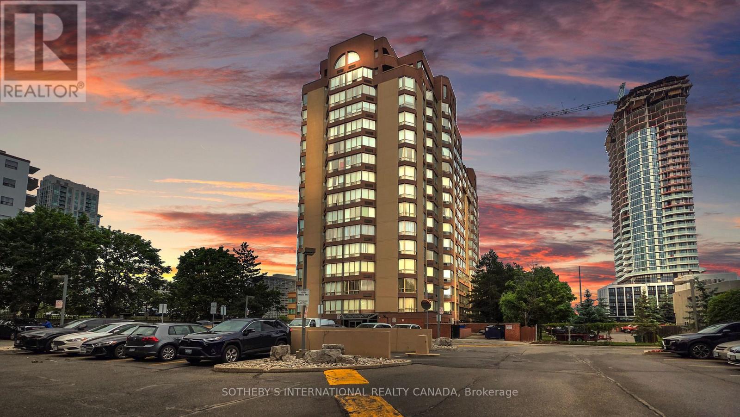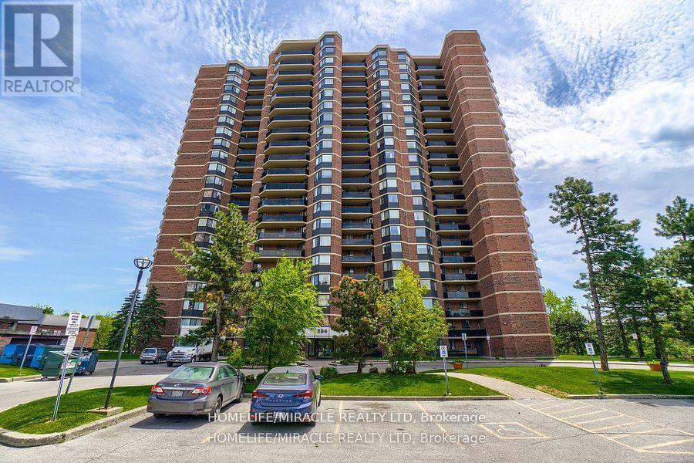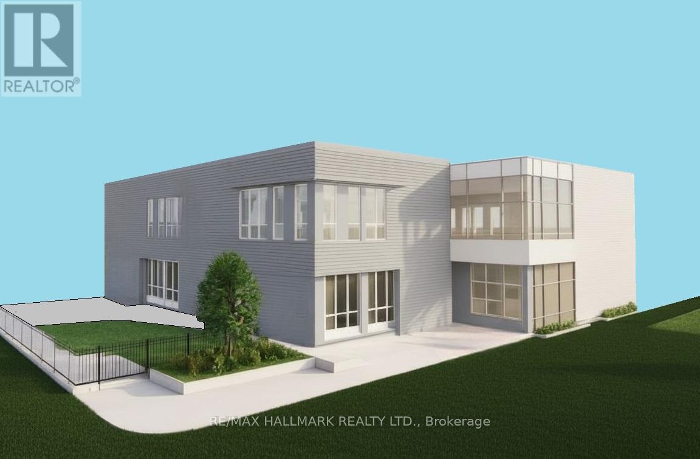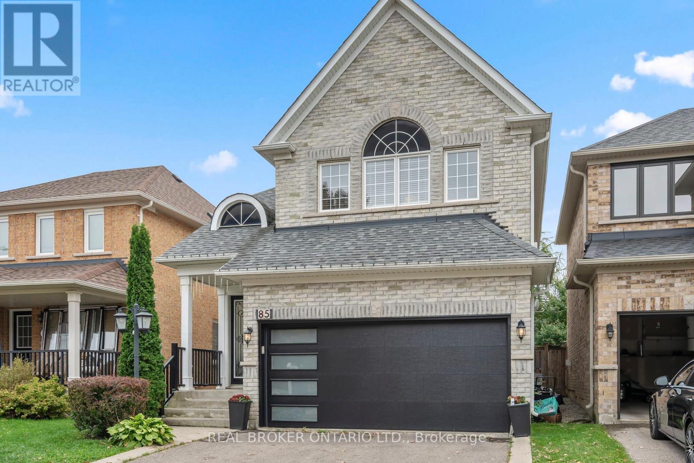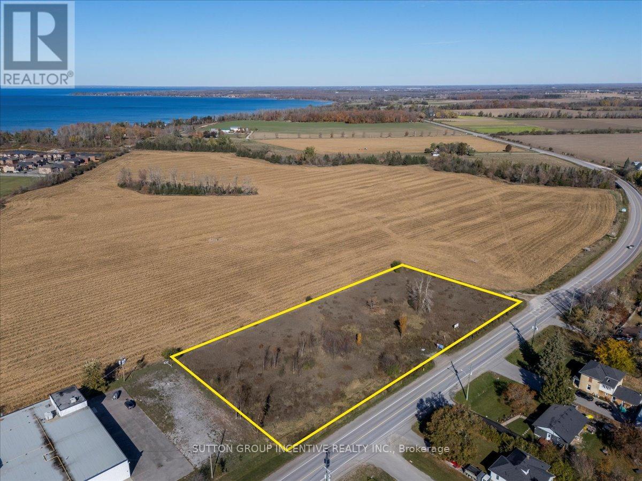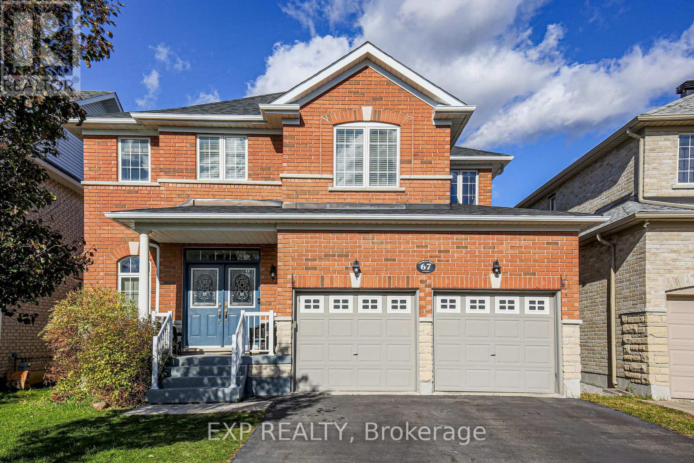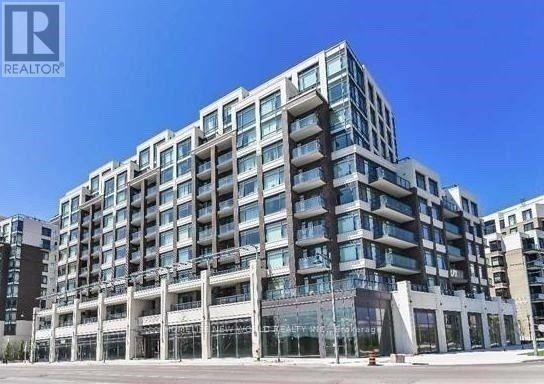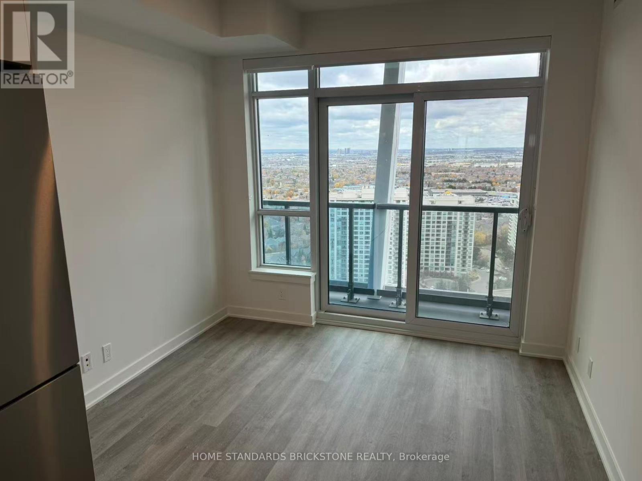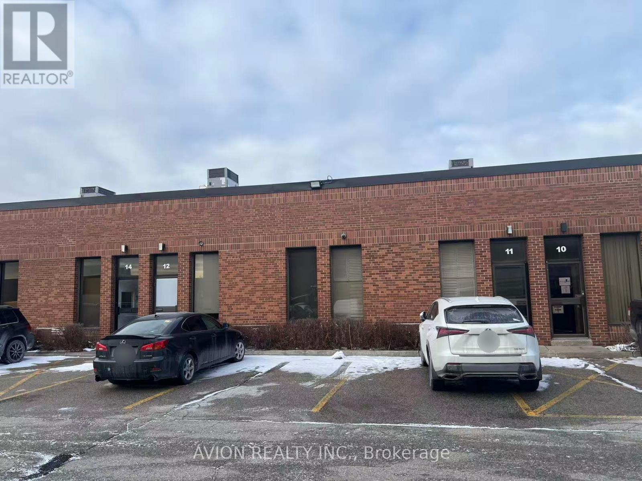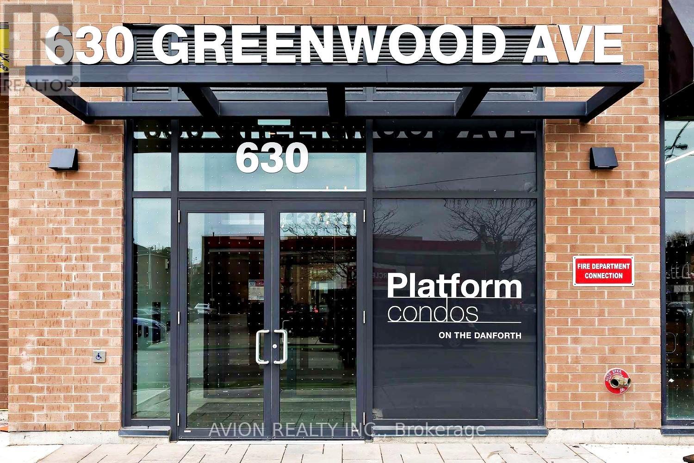405 - 1037 The Queensway
Toronto, Ontario
Welcome to Verge, a vibrant new condominium community at the dynamic corner of Islington Avenue and The Queensway. Crafted by RioCan Living, this modern development features thoughtfully designed suites with elegant and sleek finishes. This rare high-floor 3 Bedroom corner suite faces South and West, open terrace, offering abundant sunlight and sweeping city views. Designed by the award-winning Design Agency, the suite features: 9 ft. smooth ceilings, kitchen with quartz countertops, Integrated stainless-steel appliances Modern porcelain-tile in both bathrooms, stacked washer & dryer, Smart-home features including smart thermostat, keyless entry & 1Valet technology. Residents enjoy an impressive selection of amenities: Double-height lobby with 24/7 concierge Fitness Centre & yoga studios, Co-working spaces, Content creation studio, Cocktail lounge & party room. Expansive outdoor terraces with lounge seating, BBQs, games area & kids' play zone. Ideally located steps to TTC routes with easy access to GO transit, Gardiner Expressway, and Hwy 427. Nearby are cafés, variety of excellent restaurants, boutiques, Sherway Gardens, waterfront parks, schools, and Humber College. Live in style and comfort. (id:60365)
517 - 500 Plains Road
Burlington, Ontario
Welcome to your new home in the prestigious Lasalle area! mid rise apartment open concept living with access to great amenities including: Fitness & Yoga Studio, party room with chef's kitchen and a beautiful roof to terrace! Relaxation &convenience all ion one location. (id:60365)
406 - 25 Fairview Road W
Mississauga, Ontario
Sleek Living with Spectacular South Views in the heart of Mississauga, where refined living meets modern convenience. This spacious two bedroom, two-bathroom residence offers over 1,000 square feet of well-designed living space, featuring an open-concept layout, abundant natural light, and south-facing views. This suite includes two full bathrooms (Primary Bedroom is a 5 Piece Ensuite) , two privately owned underground parking spaces, and a secure storage locker. Enjoy peace of mind with on-site security service provided daily from 3:30 p.m. to 3:30a.m.This building offers an outstanding collection of amenities designed to elevate your lifestyle. Enjoy access to an indoor swimming pool, hot tub, sauna, two furnished guest suites, a fitness centre, rooftop lounge with panoramic views, and a party room perfect for entertaining. This prime location places you just minutes from Square One Shopping Centre, Celebration Square, restaurants, parks, and Mississauga's vibrant downtown core. Commuters will appreciate easy access to Major Highways QEW, 401, GO Transit and the upcoming Hurontario Light Rail Transit, providing quick connections to Toronto and beyond. Conveniently located near Trillium Health Partners Mississauga Hospital, offering quick access to leading healthcare services. Whether you are seeking comfort, convenience, or an enhanced urban lifestyle, this residence delivers on all fronts. Do not miss your chance to own a home that offers both exceptional value, lifestyle and enduring appeal. Easy to Show. (id:60365)
1401 - 234 Albion Road
Toronto, Ontario
LOCATION, LOCATION, LOCATION - Only 4 minutes from Hwy 401! This bright 2-bedroom condo features an open-concept layout and a large balcony with unobstructed views of the downtown skyline and CN Tower. The primary bedroom offers its own ensuite bathroom and a walk-in closet. Enjoy the convenience of in-suite laundry with added storage shelving.Just steps away is the scenic Pan Am Trail, connecting to the Humber River Trail and offering kilometres of walking and cycling paths. Parks, ponds, and green spaces surround the area, giving you plenty of opportunities to enjoy the outdoors right at your doorstep.Prime Convenience: TTC at the door, quick access to Highways 400, 401, and 427, only 10 minutes to Yorkdale Mall and Humber River Hospital, and 25-35 minutes to downtown Toronto.Building Amenities: Outdoor pool, gym, sauna, and party/meeting room.Perfect for first-time buyers, families, or anyone looking for a home that blends nature-filled surroundings with urban accessibility. (id:60365)
327 Old Muskoka Road
Orillia, Ontario
Landlord Willing To Build Up To A 2-Storey, 14,544 SQFT Child Care Centre For A Long-Term A++ Tenant. Triple Net Lease With Institutional I3 Zoning & Lot Services Already In Place. Ideal Opportunity For A Child Care Operator Seeking A Custom-Built Facility In A Strong, Family-Oriented Area. Located In A Great Neighborhood With Fantastic Lake Views From The Site. Just 9 Minutes To Walmart, Home Depot, Metro, Best Buy, And Starbucks, And Only 29 Mins To Barrie, 1 Hour To Vaughan, And 1 Hour 40 Mins To Toronto. (id:60365)
85 Laurier Avenue
Richmond Hill, Ontario
Welcome to 85 Laurier Avenue in the heart of Oak Ridges a home that blends comfort, style, and family-friendly living. This nearly 2,000 sq. ft. home + fully finished basement has everything you need for todays lifestyle. Step inside to soaring ceilings and an open layout filled with natural light. The updated eat-in kitchen is ideal for family meals, while the spacious living and dining areas flow seamlessly for both entertaining and everyday living. Upstairs, you'll find three generously sized bedrooms, including a primary retreat with a brand-new spa-inspired ensuite. A second-floor loft complete with a cozy fireplace adds versatility whether you're looking for a quiet reading nook, a kids play space, or a comfortable sitting room. The fully finished basement provides even more living space, featuring a large recreation area, a fourth bedroom, and flexibility for a home office, gym, or guest suite. Outside, enjoy a south-facing, fully fenced backyard that offers sunshine all year long perfect for barbecues, family gatherings, or simply relaxing in your own private space. The location truly sets this home apart. Across the street are the East Humber Trails, offering endless opportunities for walking, biking, and exploring nature. Families will love the proximity to top-ranked schools, family-friendly parks, and recreational amenities, while the convenience of nearby shops, restaurants, and services makes daily life easy. Move-in ready and full of value, 85 Laurier is the perfect place to grow with your family in one of Richmond Hills most desirable communities. Don't miss this opportunity come and experience it for yourself. (id:60365)
0 Mara Road
Brock, Ontario
A rare 2.05 acre infill parcel in Beaverton (Township of Brock, Durham Region) positioned for multi-residential development or a strategic land-bank hold. Beaverton is the Region's northern lakeside community on Lake Simcoe with a traditional downtown, an approved waterfront plan focused on activation and connectivity, and a clear policy framework guiding compact growth in its urban area. Developers and land bankers gain scale, frontage, and flexibility on a site that fits the township's small-scale, low-rise character while meeting regional housing targets. This is an excellent opportunity to own & develop in the heart of Beaverton minutes from the shores of beautiful Lake Simcoe, surrounded by new development and residential. Land is zoned "D" for Residential "Development", which currently allows for Single Family Residential, but within the Official Plan, could mean a future possible rezoning opportunity to allow for 28 freehold town homes or 80 unit mid-rise condo (or rental) development (based on allowable density). Property boasts 445' feet of frontage on Mara Road and located close to everything the quaint town of Beaverton has to offer, including grocery, dining, waterfront, arena and town harbour. Beer Store and Home Building Centre just meters from the property line. Land is flat and relatively clear making a quick start project. Easy commuting, located just a short drive from Highway 12, a direct route to the GTA. Please see concept drawings and further information related to this opportunity within brochure link. (Municipal address may change upon site plan approval). Listed at $1.75M, the property is immediately available and priced to move. (id:60365)
67 Pineforest Place
Markham, Ontario
Welcome to this stunning and value-packed detached home located in the highly sought-after Wismer Community. This spacious 4+1 bedroom residence features a two-car garage and is situated on a quiet, kid-friendly street with no sidewalks, offering both safety and tranquility. This beautifully maintained home with the Original Owner boasts 9-foot ceilings, fresh paint throughout the first and second floors, and elegant hardwood flooring. The modern kitchen is equipped with quartz countertops, a stylish backsplash, and a convenient eating island, perfect for family gatherings and entertaining. The professionally finished basement includes a bedroom with an en-suite bathroom, providing additional space for guests or family members. The backyard is meticulously landscaped with interlock patio stones and a charming gazebo set, creating an ideal environment for outdoor relaxation and social occasions.Located within the top-ranking Bur Oak Secondary School zone (ranked 11th among 746 schools), this home offers excellent educational opportunities. Recent upgrades include a new roof (2023), quartz kitchen countertops (2024), the addition of a gazebo (2024), and hardwood flooring on the second floor (2025).With quick access to Highways 407 and 404, this property presents an exceptional opportunity for comfortable family living in a highly desirable community. Don't miss out on this fantastic home! Close to Markville Mall, Centennial GO, TTC accesible, Angus Glen Community Centre (id:60365)
310 - 8110 Birchmount Road
Markham, Ontario
Modern Luxury 1+ 1 Bedroom Condo, 1 Parking + Locker Total Living Area 720 Sq. Ft. Sq. Ft. Plus covered-Terrace. Open Concept Layout, Den can be used as Bedroom or Office ;9' Ceiling Height, Stone Countertops. 24/7 Concierge/Security System. Guest Suite. Lap-Pool, Sauna & 2 Gym Rooms, feature Party Rm Study Rm, Theater Rm and Guest-Suites, Close To Hwy Warden/407. Steps To Viva, Cineplex, Shops, Restaurants, Unionville, York University, Go Train, Ymca, Pan-Am Centre + Much More In Downtown Markham!,Available for Immediate possession. Asking rent is for vacant unit, existing furnishings can stay for additional charge. (id:60365)
2707 - 50 Upper Mall Way
Vaughan, Ontario
Very Beautiful Condo Located In Vaughan! Brand New PROMENADE PARK TOWERS with Direct Access to Promenade Shopping Centre and all amenities nearby. 9-Foot Ceilings, & Laminate Flooring, Quartz Countertops, Stainless Steel Appliances. Steps to Walmart, TNT Supermarket, LCBO, Banks, VIVA Terminal Bus Station. All Amenities, 24 Hr Concierge & Security, Half Acre Outdoor Green Roof Terrace, Zen-inspired Exercise Room & Yoga Studio, Party Room. (id:60365)
11-12,14 - 120 Finchdene Square
Toronto, Ontario
Exceptional Industrial Sublease Opportunity For Units 11, 12 & 14, Offering A Combined 4,665 Sq Ft Of Functional Warehouse And Newly Renovated Office Space, Available Until Late 2027 With The Option To Sign A New Lease Directly With The Landlord. The Space Features Three Truck-Level Loading Docks With 56-Ft Trailer Access, 14' Clear Height, And A Modern Office Area Complete With Updated Flooring, Washroom, And Kitchenette. Located In The Highly Sought-After Finchdene Square Industrial Node Near Markham Rd & Finch, This Property Provides Excellent Access To Hwy 401/407/404 And Accommodates A Wide Variety Of Industrial, Storage, Distribution, And Light Manufacturing Uses. Perfect For Businesses Seeking Efficient Shipping, Clean Workspace, And Unbeatable Convenience. (id:60365)
504 - 630 Greenwood Avenue
Toronto, Ontario
Discover Urban Sophistication at Platforms Condo in Toronto's Bustling Danforth. This 2-Bed, 2-Bath Unit, Merges Modernity and Comfort Seamlessly. Bask in Ample Natural Light and Spectacular Southern Views of the Downtown Skyline, the Dynamic Local Scene, and Even the Lake on Bright Days. With 9-Foot Ceilings, Upgraded Smart Switches, and a Smart Thermostat, This Home Embraces Contemporary Living. The Building Boasts a Cutting-Edge Gym, Enticing Party and Games Rooms, and a Mesmerizing Rooftop Garden. Explore a Diverse Range of International Restaurants, Cafes, Bars, and Shopping Options at Your Doorsteps. Just a Quick Two-Minute Stroll to Greenwood Station, a Leisurely 10-Minute Walk to Greektown, and a Swift 15-Minute Commute to Downtown, This Condo Offers an Unrivaled Urban Retreat, Harmonizing Vibrancy and Serenity. (id:60365)

