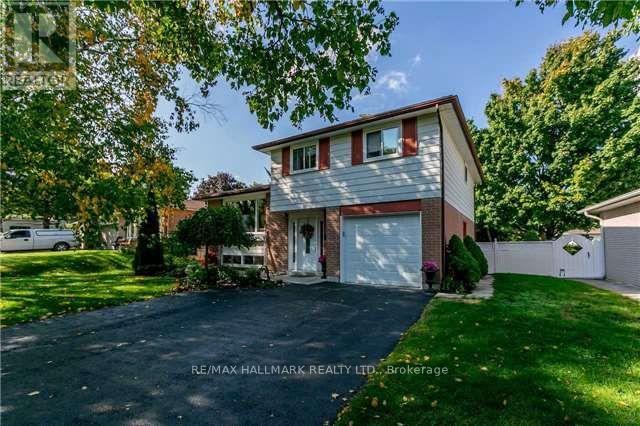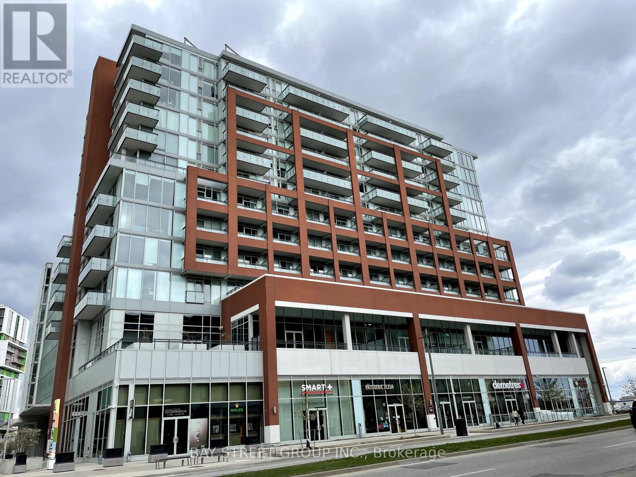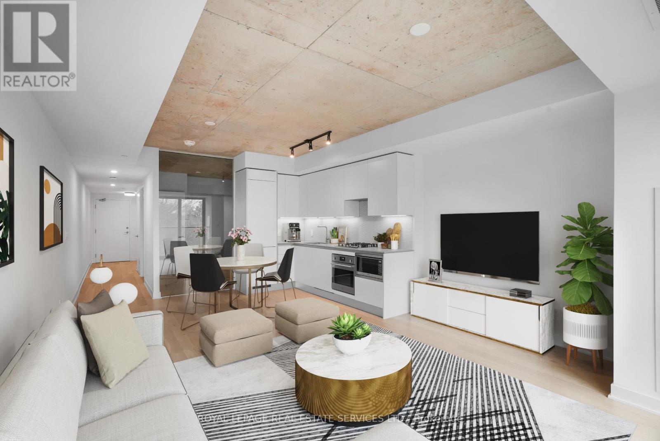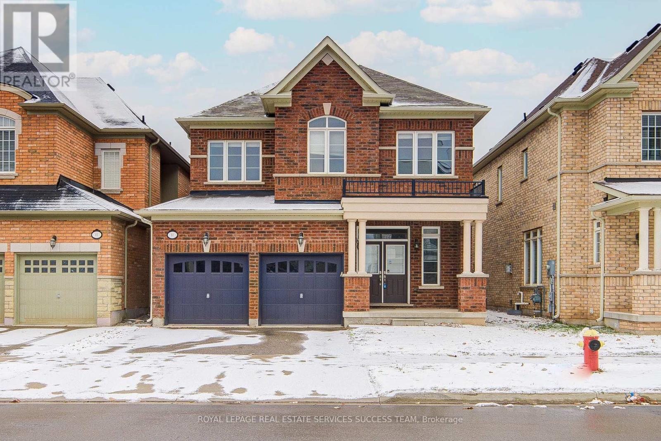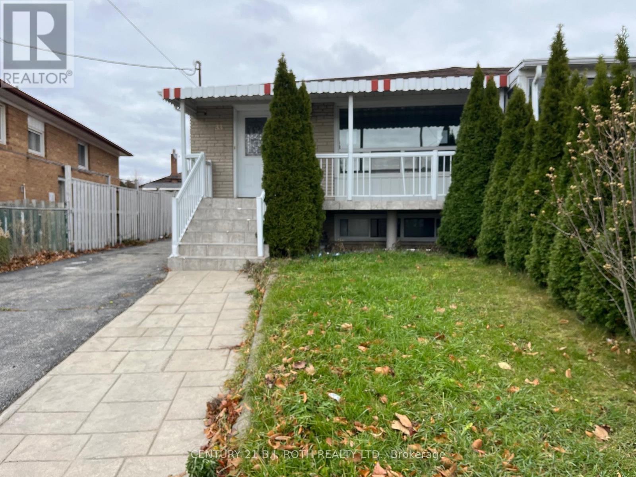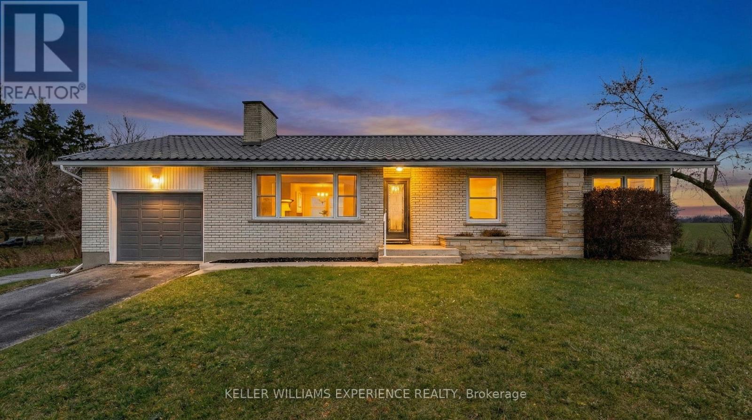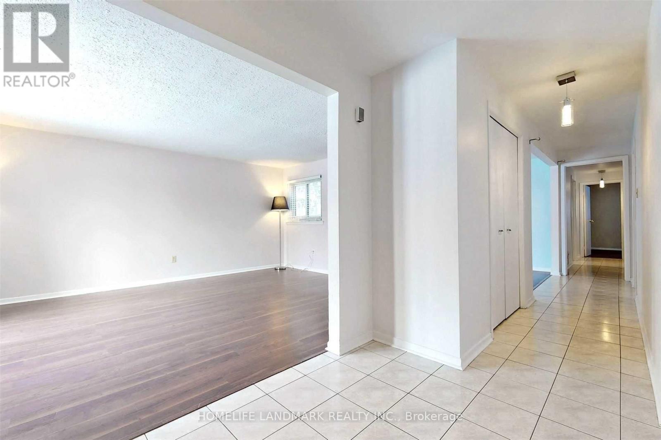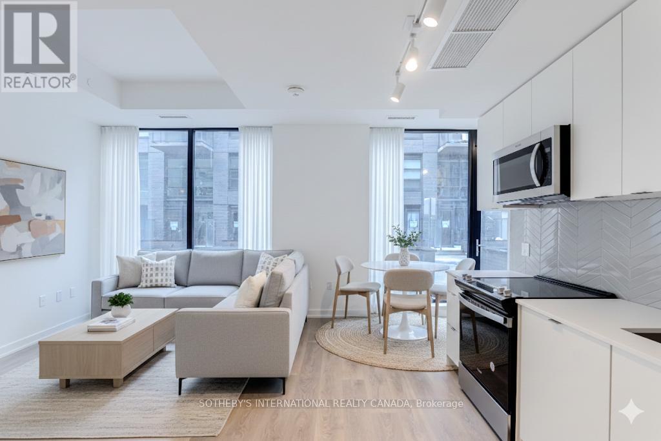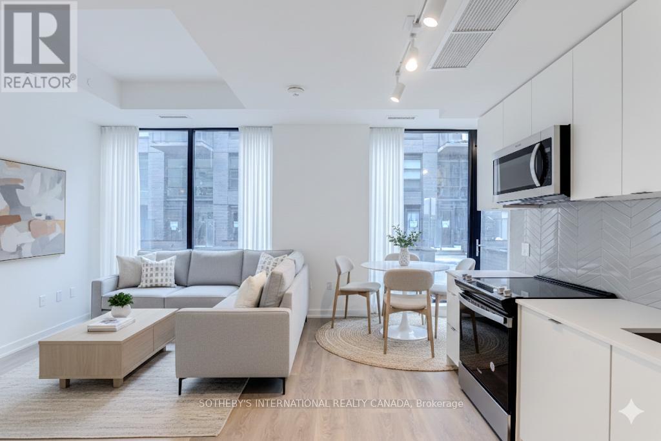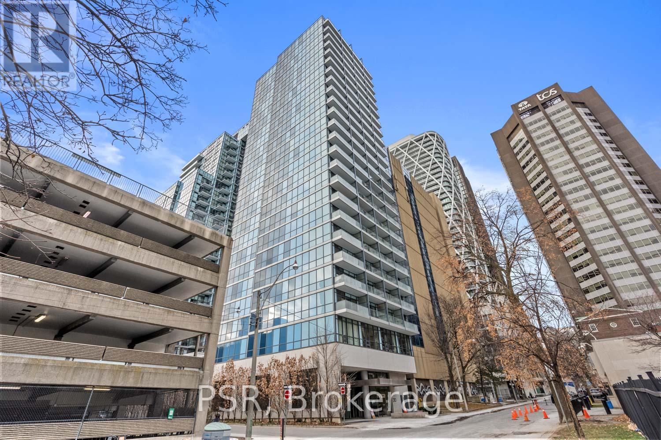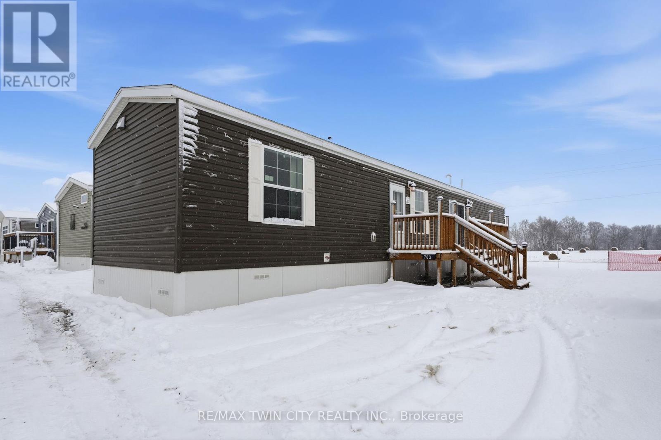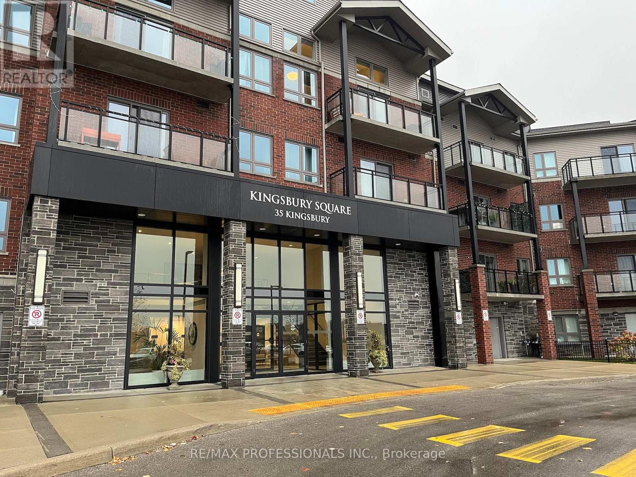Entire House - 8 Meadowland Avenue
Barrie, Ontario
Welcome to this charming 4+1 bedroom home in the highly desirable South Allendale Heights, set on a premium oversized 60 x 145 lot! The smart open-concept main floor flows seamlessly, featuring a walkout to the rear patio deck for outdoor entertaining or relaxation, plus an extra bedroom with ensuite bathroom on main floor. The finished basement includes a second kitchen for added versatility. Fully fenced and move-in ready, this cozy family home offers comfort and convenience, with a single garage accessable from inside the house and driveway space for 4 cars. Located in a quiet, family-friendly neighborhood with no sidewalk, inside garage entry, and walking distance to excellent community schools. Enjoy easy access to major highways-perfect for commuters. Available immediately at a great price in one of the area's most sought-after pockets! (id:60365)
515 - 180 Enterprise Boulevard S
Markham, Ontario
Luxury Downtown Markham Condominiums Built By The Remington Group. Semi-furnished - 1 Bedroom + 80 Sq.Ft. Large Balcony. Same Floor Parking & Locker Included. A Bright, Sun-Filled & South Facing Suite W/ 10' Ceiling, High-End Finishes. Open Concept Layout W/ Floor To Ceiling Windows. Quartz Kitchen W/ Built-In Stainless Steel Appliances & Electric Ceramic Cooktop Features A Good-Sized Kitchen Island. (id:60365)
302 - 2720 Dundas Street W
Toronto, Ontario
Urban living in the heart of the Junction! Step inside Superkul's award winning boutique condominium project - the Junction House. This thoughtfully designed and spacious, almost 700 sqft, one bedroom unit features exposed 9ft ceilings, floor to ceiling windows, contemporary materials and finishes for both entertaining & ease of living. Well appointed modern Scavolini kitchen includes integrated appliances, porcelain tile backsplash & gas cooktop. There's plenty of room for a dining table or island or both. The open concept living room is flooded with natural light - functional and inviting, an area you'll want to spend time in. Enough space to easily set up your home office. Spa-like bathroom includes a double door vanity, porcelain tiles & large soaker tub. Premium white oak hardwood flooring throughout. Steps from the best restaurants, cafes, charming local shops, breweries, farmer's markets, transit (15 min walk to GO Train, UP Express, subway) providing every convenience. The unique building includes a dynamic co-working/ social space, reliable concierge, well-equipped gym, yoga studio, visitor parking, 4000 sqft landscaped rooftop terrace with BBQs, fire pits and stunning city skyline views. One large storage locker included. Available rental parking in the building. Freshly painted. Don't miss the opportunity to own in one of Toronto's most vibrant and sought after neighbourhoods. (id:60365)
81 Kaitting Trail
Oakville, Ontario
Gorgeous Executive Detached 4 Bed Home W/Double Car Garage Sits On The Green Belt &Park! High End And Luxurious Finishes! New hardwood just installed on 2nd floor. House is freshly painted! 9" Ceilings On Both Level, Dark Hardwood Flooring Throughout, Large Gourmet Kitchen With All B/I Stainless Appliances And Granite Counters& Glass Back Splash, Tons Of Cabinets Storage, Oak Stairs W/ Iron Pickets ,2 Spa Inspired 5Pcs Washroom And Laundry Room On 2nd Level.$$$ Spent On Upgrades! GAS Cooktop w/ New Hook, Great For kids' schools and play on the park at the back of the house! (id:60365)
33 Bimini Crescent W
Toronto, Ontario
Excellent location within a family-friendly neighborhood. The property features an extensive driveway accommodating multiple vehicles. The main level boasts hardwood flooring, and the living room is equipped with a large window that overlooks the covered patio. There are four generously sized bedrooms, each with ample closet space. The finished basement includes a recreation room and has a separate entrance. It is conveniently located near York University and major retail stores. This property is competitively priced for a quick sale, requiring some tender loving care, and is easy to show. Home is being sold "As is" with no representation or warranties. (id:60365)
5628 County Rd 27 Road
Essa, Ontario
ESCAPE TO THE COUNTRY: Your Tranquil Retreat with Urban Convenience! Discover the perfect balance of peaceful rural living minutes from COOKSTOWN and being less than 15 minutes from all the shops, restaurants and amenities of BARRIE's vibrant South End. This location is ideal for commuters, offering effortless access to Highway 400 and a short drive to CFB Borden. Enjoy over 2000 sqft of Finished Living Space in this well maintained 3 bedroom home. Fully Renovated Bathrooms, New Furnace (2025), Metal Roof and Renovated Basement with Separate Entrance! The bright and inviting main level showcases a highly functional layout with generously sized principal rooms and picture-perfect, panoramic views. Step out onto the Covered Porch, your private sanctuary for morning coffee or evening relaxation. Here, you can truly unwind, overlooking the beautiful, tranquil country scenery with the unparallelled privacy of No Rear Neighbours. **Property's mailing address is 5628 County Rd. 27, Cookstown, Innisfil, L0L 1L0** (id:60365)
Main - 57 Ardgowan Crescent
Toronto, Ontario
Bright And Spacious Cozy Main Floor Unit in High Demand and Convenient Location. Well maintained, Large Windows W/Functional Layout. New Fridge, Washing Machine and dryer. Walking Distance to Public Schools, Parks, TTC Bus Stops, Woodside Square Mall with Supermarkets, Restaurants, Library Etc. Minutes To the New Sheppard Subway Station, Hwy 401 & Scarborough Town Center. Tenant Pay 2/3 Utilities. One Outdoor Parking Spot. Must See! (id:60365)
139 C - 1612 Charles Street
Whitby, Ontario
Welcome to The Landing at Whitby Harbour, where modern comfort meets lakeside living. This two-storey 2+2 bedroom residence offers a rare blend of style, functionality, and convenience in one of Whitby's most desirable waterfront communities. Spanning two thoughtfully designed levels, the home is anchored by a private 140 sq. ft. terrace, a perfect retreat for morning coffee, evening dining, or entertaining beneath the open sky. Inside, the interiors are elevated with custom window coverings and a sophisticated palette that complements the natural light throughout. The versatile floor plan offers two bedrooms plus two flexible spaces that can serve as home offices, guest quarters, or creative studios adaptable to the rhythms of modern life. Parking and locker are included for ultimate convenience. Beyond your front door, discover an enviable location. Stroll to the Whitby Marina and waterfront trails, enjoy dining at nearby boutique restaurants and cafés, and take advantage of quick connections to downtown Toronto with the Whitby GO Station just steps away. Commuters will appreciate seamless access to Highway 401, 412, and 407, while residents benefit from proximity to top-rated schools, Lakeridge Health Oshawa, and everyday essentials. At The Landing, you are investing in a lifestyle defined by comfort, connection, and coastal charm. (id:60365)
139 C - 1612 Charles Street
Whitby, Ontario
Welcome to The Landing at Whitby Harbour, where modern comfort meets lakeside living. This two-storey 2 bedroom 2 bathroom residence offers a rare blend of style, functionality, and convenience in one of Whitby's most desirable waterfront communities. Spanning two thoughtfully designed levels, the home is anchored by a private 140 sq. ft. terrace, a perfect retreat for morning coffee, evening dining, or entertaining beneath the open sky. Inside, the interiors are elevated with custom window coverings and a sophisticated palette that complements the natural light throughout. The versatile floor plan offers two bedrooms plus two flexible spaces that can serve as home offices, guest quarters, or creative studios adaptable to the rhythms of modern life. Parking and locker are included for ultimate convenience. Beyond your front door, discover an enviable location. Stroll to the Whitby Marina and waterfront trails, enjoy dining at nearby boutique restaurants and cafés, and take advantage of quick connections to downtown Toronto with the Whitby GO Station just steps away. Commuters will appreciate seamless access to Highway 401, 412, and 407, while residents benefit from proximity to top-rated schools, Lakeridge Health Oshawa, and everyday essentials. At The Landing, you are not simply purchasing a home, you are investing in a lifestyle defined by comfort, connection, and coastal charm. (id:60365)
1002 - 210 Simcoe Street
Toronto, Ontario
Prime location meets boutique sophistication! This spacious 1-bedroom , 1-bathroom suite , with it's lofty 9-foot ceilings and east-facing windows that the bathe the open-concept living room in morning light. The contemporary kitchen is loaded with luxury details: sleek glass-tile backsplash, quartz counters, pull down gooseneck faucet, undermount sink, handleless push-to-open cabinetry, custom hidden drawer-in-drawer storage, fully integrated stainless steel appliances by the premium Italian maker Fulgor Milano. Building amenities include a 24-hour concierge , a well-equipped gym and yoga studio , an outdoor terrace with water feature, a meeting room, visitor parking and bike storage . At thus unbeatable location, cozied along a quiet side street between the ever-trendy West Queen West and Dundas West, you're a hop and a skip to Baldwin Village, Chinatown ,and kaleidoscopic Kensington market. Just beyond your doorstep is a Myrid of boutiques , chic cafes , gourmet dining , premiere entertainment venues , cultural epicentres, and a collection of Canadas most eminent institutions -including words-class hospitals , University of Toronto , Toronto Metropolitan University , Ontario Collage of Art and design , Art Gallery of Onatario , National Ballet of Canada , Law society of Ontario , Superior court , City Hall, and the Provincial Parliaments at Queens Park - to jut name a few . All that's missing is you (id:60365)
703 - 99 Fourth Concession Road
Brant, Ontario
Experience refined, low-maintenance living in this beautifully designed newer modular home located in Twin Springs, perfectly suited for year-round enjoyment. Thoughtfully laid out with an airy open-concept design, the home is bathed in natural light from expansive windows, creating a warm and sophisticated atmosphere throughout. The stylish, carpet-free interior flows seamlessly into a well-appointed kitchen complete with a dishwasher, ideal for both everyday living and entertaining. Featuring two generous bedrooms and two full bathrooms, including a serene primary retreat with double closets and a private ensuite, this home offers comfort and privacy in equal measure. Step outside your sliding patio door to a spacious deck-an inviting extension of the living space-perfect for morning coffee or evening relaxation. With two dedicated parking spaces and a location in the charming town of Burford, just minutes from shops, dining, and essential amenities, this property presents an exceptional opportunity to enjoy quality, comfort, and effortless living without compromise. (id:60365)
216 - 35 Kingsbury Square
Guelph, Ontario
Beautiful Modern 960 Sqft 2Br Unit Is Available Immediately! Brand New Building W/ Lots Of Amenities Including: Exclusive Locker, Bike Storage, Exclusive Surface Parking Space, 2 Social/Party Rms, Large Theatre W/ Couches. This Unit Has Large Living Rm W/ Plank Flooring & Kitchen S/S Appliances, Granite Countertops, Upgraded Fixtures. Front Load Washer/Dryer. (id:60365)

