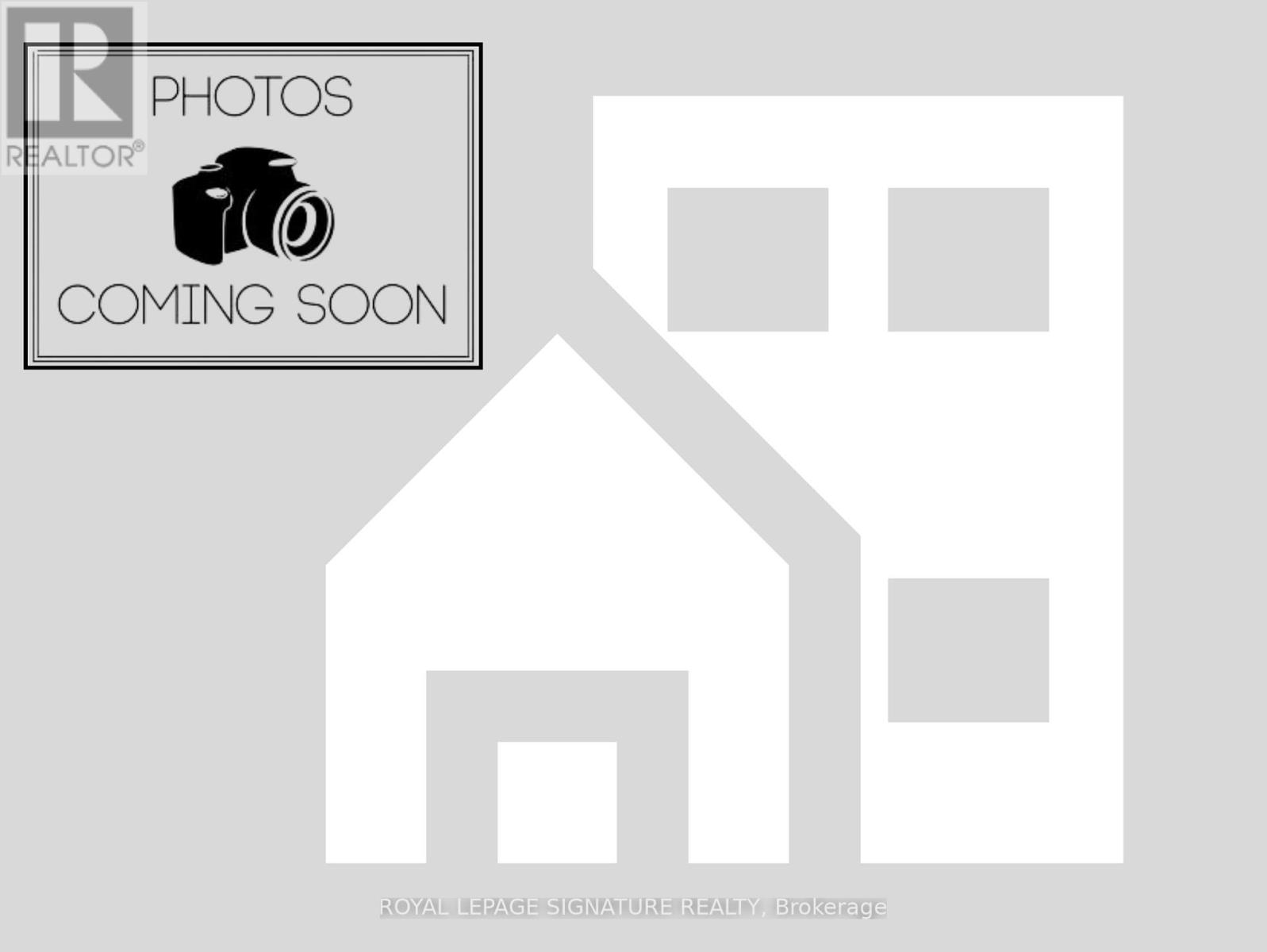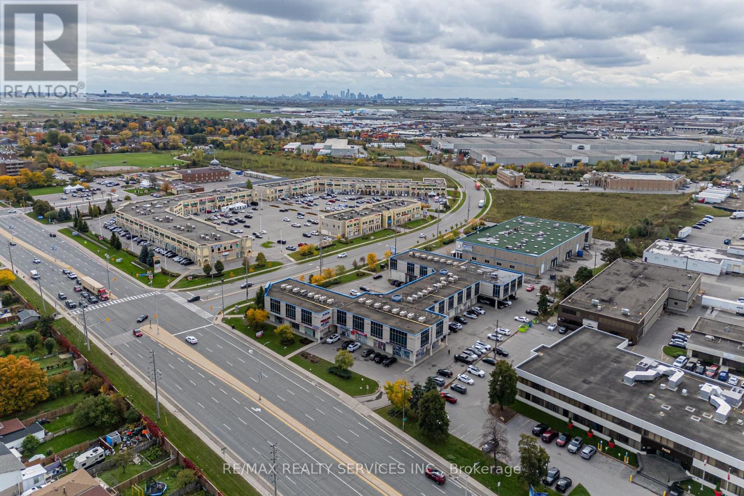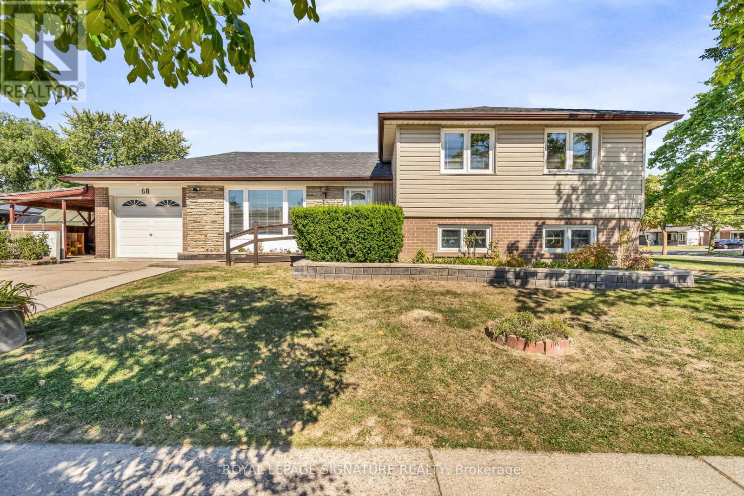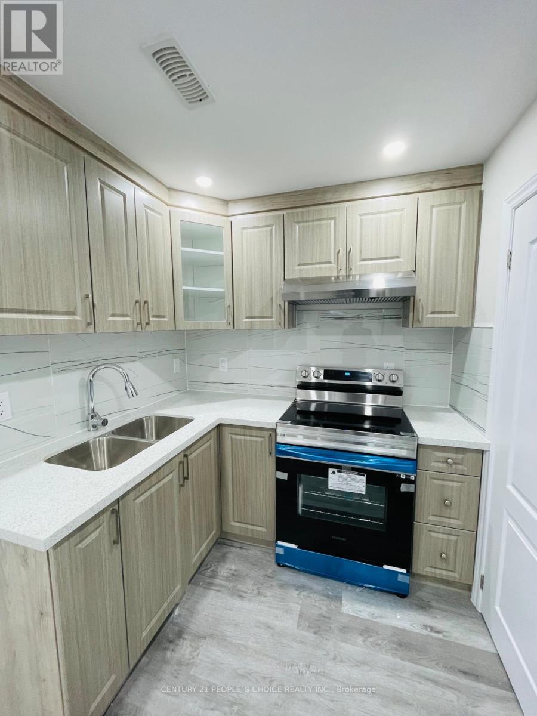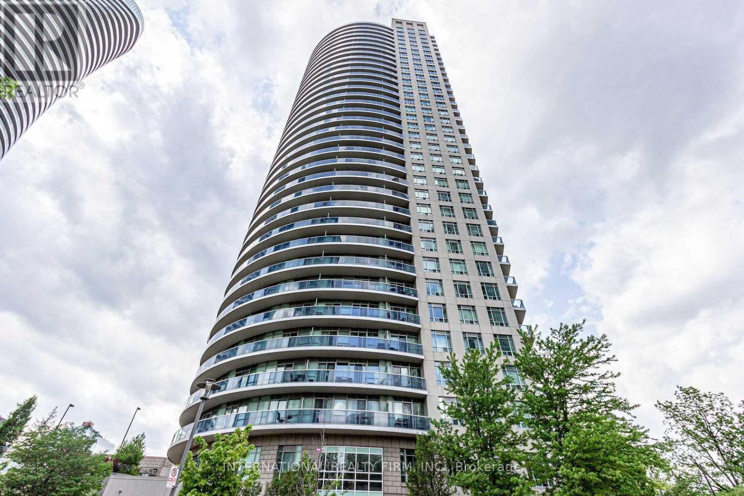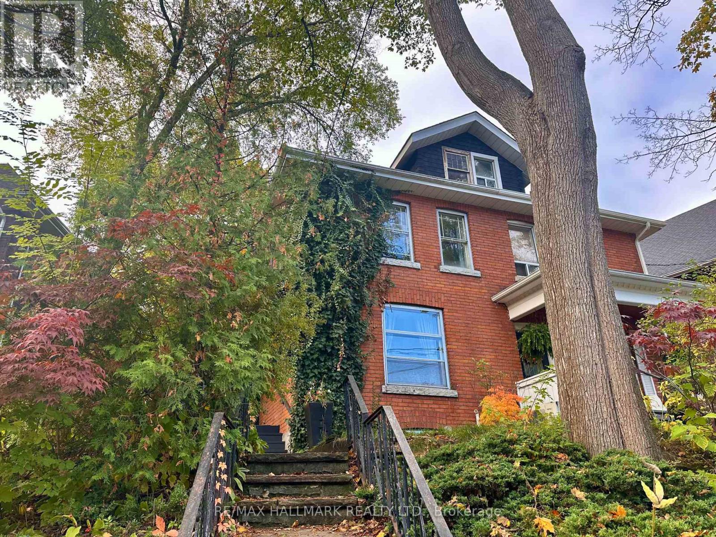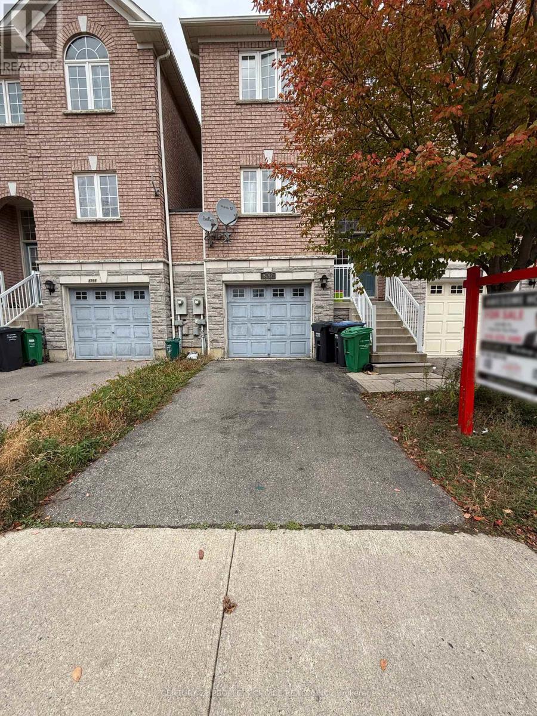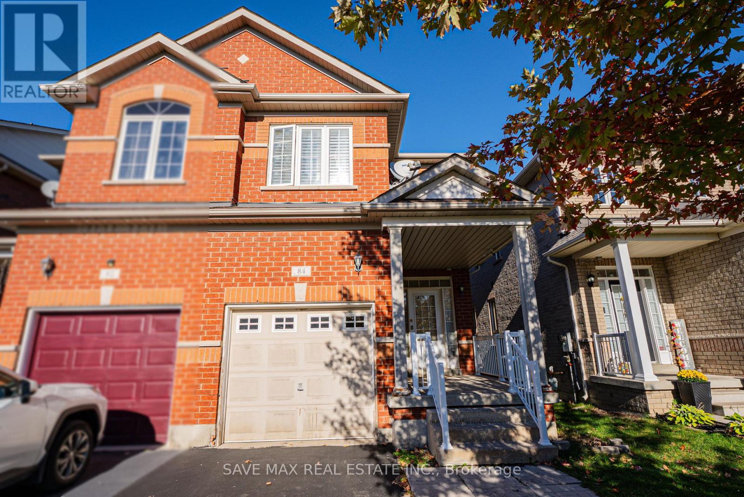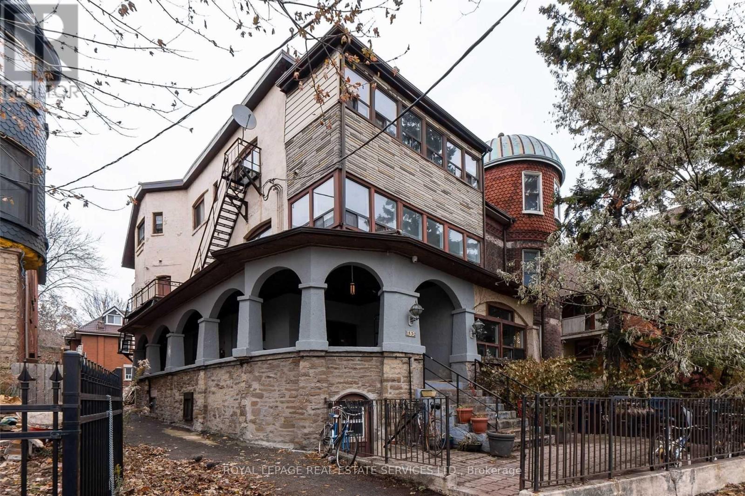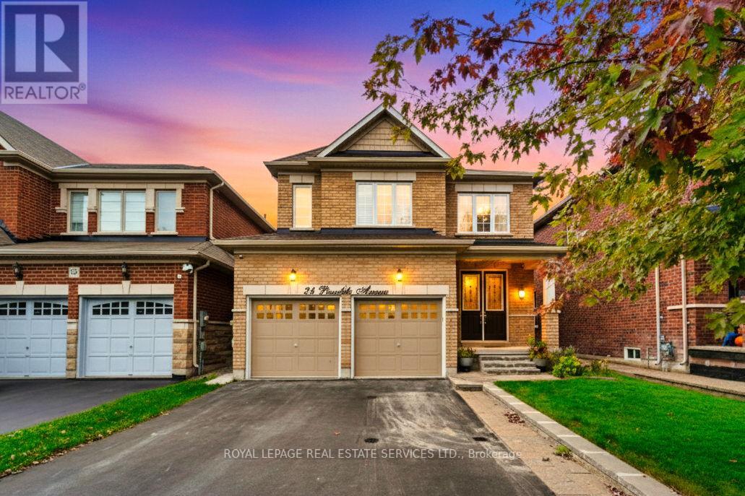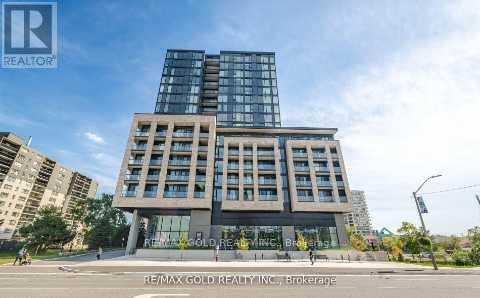Main & Upper Level - 555 Garden Walk
Mississauga, Ontario
Semi Detached for Lease : This carpet-free 3 Beds & 3 baths home features beautiful hardwood floors on the main level, a spacious living hall, and a separate family room-perfect for gatherings and relaxation. Enjoy a dedicated dining area that seamlessly opens up to the backyard deck and exclusive backyard-ideal for family fun, BBQs, and outdoor enjoyment. California shutters add elegance, and extra backyard storage enhances convenience. The welcoming open concept kitchen features stainless steel appliances and ample cabinetry to make meal times a pleasure.Upstairs, the carpet-free second level boasts the comfort of in-suite laundry, a grand primary bedroom with raised ceilings, big windows with California shutters that fill the room with natural light, and a simple, stylish light fixture. There's a 5-piece ensuite with both a standing shower and soaking tub, as well as a spacious walk-in closet. Two additional bedrooms feature dedicated closets and large windows, creating bright, restful spaces ideal for family, guests, or a home office. This home includes two-car parking (one in garage, one on driveway) and exclusive backyard access for main level tenants.This prime property offers unmatched convenience-just minutes to Meadowvale Town Centre and Meadowvale Plaza for shopping, dining, and daily essentials. Quick access to major highways (401 & 407) supports easy commuting across the GTA. Meadowvale GO Station is also close by, and public transit stops are right at your doorstep, ensuring strong connectivity for every lifestyle. Outdoor lovers will appreciate nearby parks and recreation facilities in the surrounding "park heaven" neighbourhood. Families benefit from being close to well-rated public schools, renowned for their academic reputation and quality-making this semi-detached home truly ideal for those seeking excellent education options and reliable transit. Safe, family-friendly, and centrally located-your next chapter starts here. Book your viewing today (id:60365)
117 - 2985 Drew Road
Mississauga, Ontario
Attention All Professionals Looking To Start Your Own Business, Your Search Ends Here. Rare opportunity to own a GROUND FLOOR commercial unit with 2 entrances (front & back) in a prime location FACING AIRPORT ROAD. This unit features high ceilings with a welcoming reception & waiting area, 6 Offices, washroom, a separate kitchenette, excellent exposure, and easy access for customers and deliveries. Centrally located steps to public transit, just minutes to Toronto Pearson Airport and major highways like 407, 401, 427 & 409. Current zoning permits a wide range of uses making this a fantastic opportunity with endless possibilities. Extremely Clean & Well Kept. Great opportunity for investors or owner-users in a high-demand commercial corridor. Must See... 1275 sq ft gross including common areas. For accuracy Buyer or Their Agent To verify Total Area/Retail Area, Taxes, Maintenance Fees And Permitted uses. Plenty of parking. BONUS: Seller willing to lease back 3 offices. (id:60365)
68 Mount Olive Drive
Toronto, Ontario
Welcome Home! Gorgeous & Updated, Light Filled Home. Perfect For An Intergenerational Family Or If You'd Like Some Extra Income. Many Great Features & Upgrades Galore: Stunning Eat In Kitchen W/ Island , Pantry& Walkout To Rear Garden. Renovated Main Bath With A Walk In Wheelchair Accessible Shower .Updated Roof, New Laminate Flooring In Basement Apartment. Upgraded Windows. Bonus Private Covered Patio At Side Of Home, Ideal For Outdoor Entertaining. Easy Walk To Schools , Shops . Home Inspection Report Available (id:60365)
44 Enford Cres Bsmt Crescent
Brampton, Ontario
Client Remarks:Welcome to this spacious 2-bedroom basement apartment in a prestigious and newly developed neighbourhood of Brampton. Perfect for small families, students, or working professionals seeking comfort and convenience. This well-maintained unit includes an electric cooktop with hood fan, refrigerator, and in-suite washer & dryer. Enjoy added value with a central water softener and HEPA air purifier at no extra cost.Prime location - just minutes to Hwy 410, 15 minutes to Mount Pleasant GO Station, and steps to the Brampton Transit stop with frequent service. Close to top-rated schools, libraries, Indian grocery stores, restaurants, and walk-in clinics. One parking space included. ** This is a linked property.** (id:60365)
505 - 80 Absolute Avenue
Mississauga, Ontario
Newly Renovated, Highly Sought After Absolute World Condo! Conveniently Located Just Steps To Square One. Features State Of The ArtAmenities Area Including Indoor And Outdoor Pools, Squash Courts, Media Room, Theatre, Library, Basketball Court, Running Track, Gym, BbqTerrace, Gated Security, And Much More! Locker And 1 Parking Included. Suite Features 9 Foot Ceilings, Den Large Enough To Use As SecondBedroom, Large Balcony With Southern Exposure!!Extr (id:60365)
696 Indian Road
Toronto, Ontario
Turn-key FURNISHED 2+1 bedroom home, filled with charm, comfort, and character. Set on a quiet, tree-lined street just minutes from downtown. The main floor features a bright, open living and dining area with plenty of natural light and thoughtful details throughout. Updated kitchen is functional and bright, great for cooking and gathering. Upstairs, two comfortable bedrooms share an oversized 5-piece bath. The finished lower level is set up as an additional bedroom, a flexible space for guests, or family. Private backyard and laneway parking with EV charger for added convenience.. Steps to High Park, the Junction, and Bloor West Village, surrounded by cafés, parks, and everyday essentials. Quick access to the subway and UP Express makes commuting effortless. Ideal for families renovating, on sabbatical, or needing a comfortable landing between homes. Just land. (id:60365)
55 Fairglen Avenue
Brampton, Ontario
This rare gem sits on a 30 x 265.5 ft ravine lot, offering unmatched privacy, greenery, and serene views with trails and water at the rear. A corner property with no sidewalk, it boasts a long driveway with parking for up to 6 vehicles. The home features a legal basement apartment with excellent income potential. The tenant is willing to stay, providing flexibility for both investors and end users. Perfect for multigenerational families or rental opportunities. Roof Shingles Replaced in 2022. (id:60365)
5797 Tiz Road
Mississauga, Ontario
Welcome to this beautiful freehold townhome in the highly desirable Heartland neighbourhood of Mississauga! This bright and spacious 3-bedroom, 4-bathroom home offers an ideal blend of comfort, functionality, and style. The versatile layout spans two and a half levels, featuring a walk-out ground floor with modern laminate flooring, a cozy family room, and access to a fully fenced backyard - perfect for entertaining, barbecues, or quiet evenings outdoors. The main level boasts a sun-filled open-concept living and dining area, alongside a modern kitchen with a breakfast area, perfect for family gatherings or casual meals. Upstairs, you'll find three spacious bedrooms, including a primary suite with a walk-in closet and a luxurious 4-piece ensuite. Located in one of Mississauga's most convenient areas, you're just minutes from Heartland Town Centre, Costco, Home Depot, major banks, schools, parks. With quick access to Highways 401 & 403, and nearby Erindale and Streetsville GO Stations, commuting is effortless. This home is being sold as is. This home has a portal Fee of $130 per month. (id:60365)
84 Rocky Point Crescent
Brampton, Ontario
Wow !! Priced To Sell !! Approx 127 Ft Deep Premium Lot , Semi Detach Backing to No House , Original Owners !! Amazingly well kept home . Approx 1750 Sqft ( 1746 Mpac) above grade area and basement can be made ready as per your choice for extra living space.2 Car Parking on Driveway and 1 In the garage. Welcoming open concept layout with Separate Family , Beautiful Chef Kitchen, and Breakfast Area walking out to huge backyard with no neighbours at the back for at most privacy . This area is surrounded by scenic amenities, including a lake, park, soccer field, and the renowned Turnberry Golf Course, with quick access to Hwy 410 for ultimate convenience. Mins to Trinity Common Mall , Brampton Civic hospital, and all leading amenities !! (id:60365)
102 - 1530 King Street W
Toronto, Ontario
Spacious And Clean 2 Bedroom Unit + Large Den in the Heart Of Trendy Parkdale! The Den Can Be Used As a Third Bedroom. Recently Updated; Finished Floors. Updated Kitchen & Bath And Freshly Painted Throughout; Well Maintained. TTC At Your Front Door! Steps To Queen St. W & Roncesvalles. Character Building With Beautiful Views Of The Lake. Do Not Miss Out! Pets Welcome! Tenant To Pay Electric Heat & Hydro; Water Included. Use Of Shared Coin Operated Laundry Located In Lower Level. Available for November 1st. (id:60365)
24 Pinedale Avenue
Caledon, Ontario
Brand new, never-lived-in basement apartment available for rent. This spacious unit features 1bedroom plus den, 1 modern bathroom, comes with 1 dedicated parking space. The space is filled with natural light and doesn't feel like a typical basement. Enjoy the freshness of a new home with a beautifully upgraded kitchen and an open-concept living area perfect for comfortable living. The unit includes in-suite laundry and ample storage space for added convenience. Ideal for a couple/professionals looking for a clean and modern living space in a safe neighbourhood. (id:60365)
1319 - 86 Dundas Street E
Mississauga, Ontario
Brand new 2-bedroom + 2-bath condo at Artform by Emblem Developments, located minutes from Mississauga City Centre. This never-lived-in unit features a highly functional layout with high-end finishes, 9' ceilings, floor-to-ceiling windows, and a sleek modern kitchen with full-height cabinetry. The spacious primary bedroom includes a 3-piece ensuite, complemented by a large second bedroom and a versatile den ideal for a home office. Enjoy open-concept living and dining areas with balcony. Includes in-suite laundry, 1 parking spot, and 1 locker. Premium amenities include 24/7 concierge, fitness center, party room, movie theatre, lounge, co-working space, and an outdoor terrace with cabana seating and BBQ area. Prime location just 4 minutes to Cooksville GO, near the future Hurontario LRT, Square One, Celebration Square, Sheridan College, U of T Mississauga, highways 401/403, transit, shopping, dining, and more. Exceptional value and urban convenience in one of Mississauga's fastest-growing communities & Much more... (id:60365)

