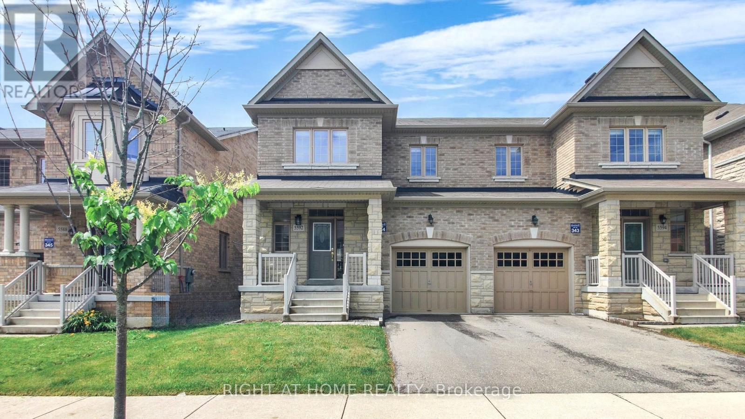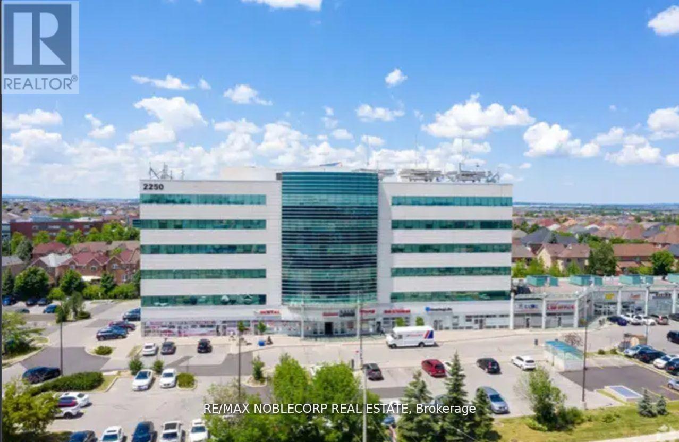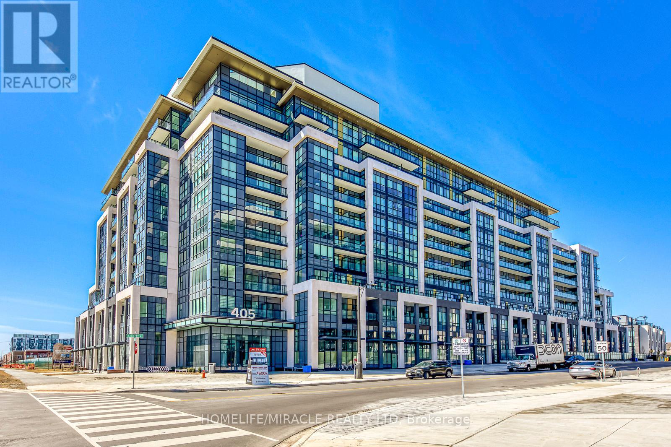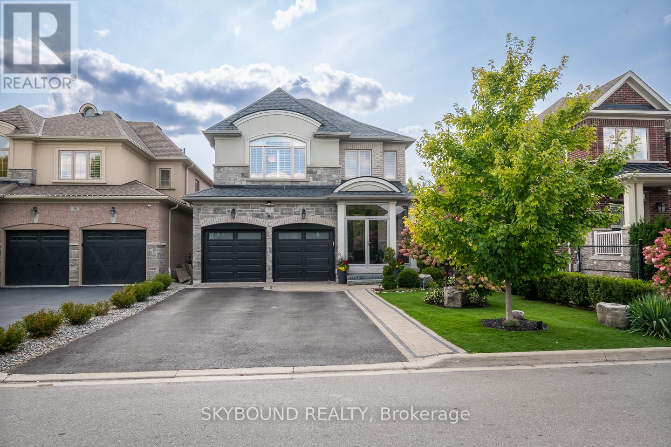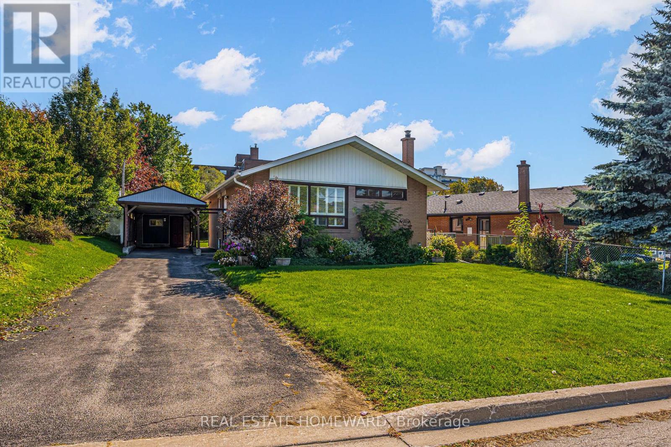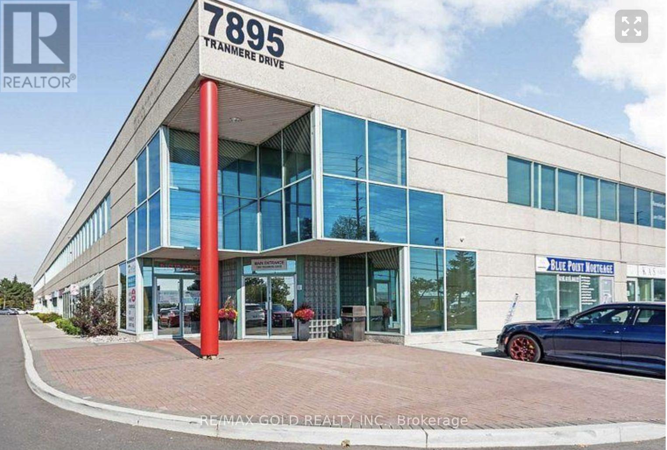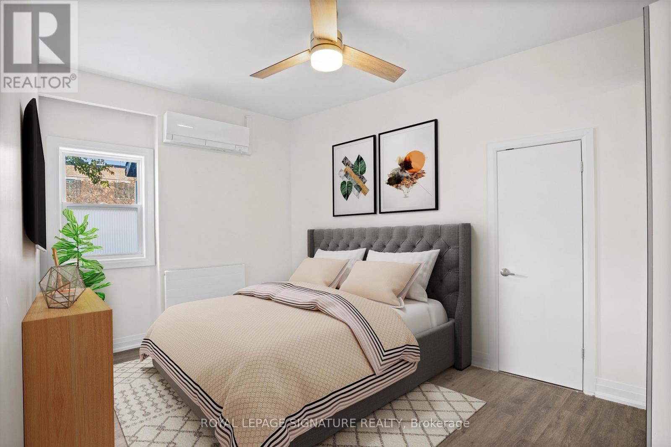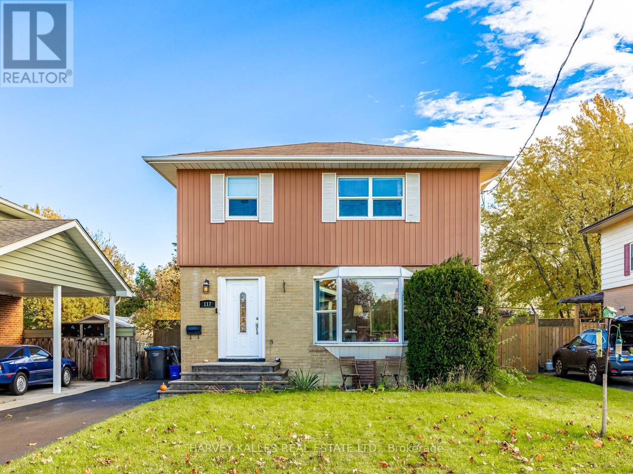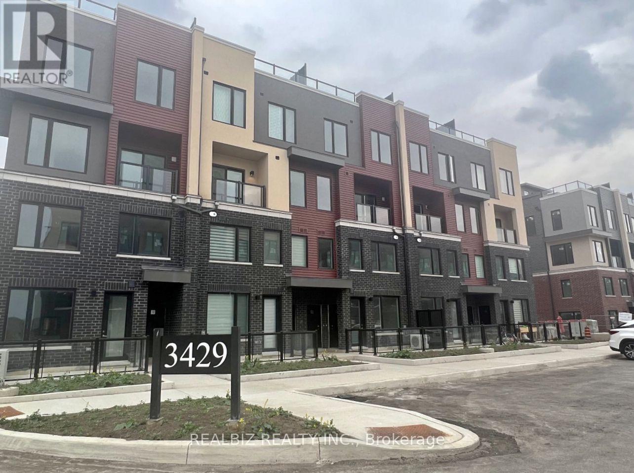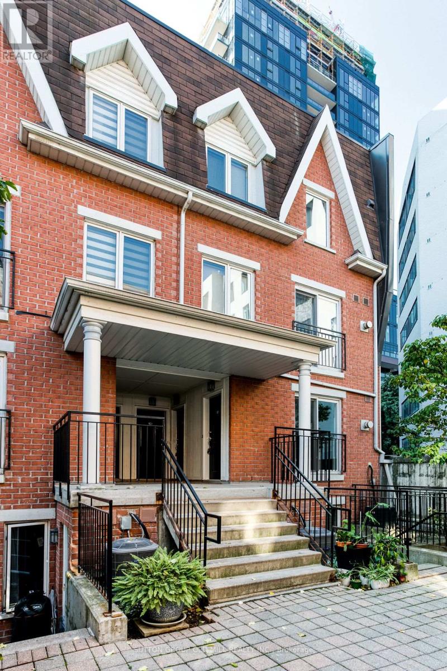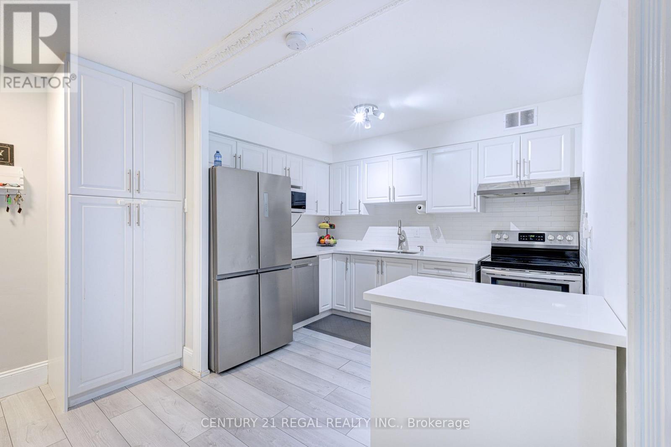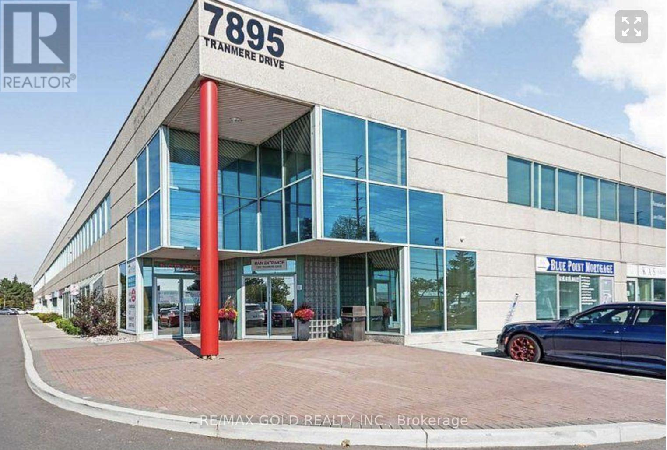5592 Meadowcrest Avenue
Mississauga, Ontario
Welcome to 5592 Meadowcrest! A Spectacular 3-Bed/3 Bath Family Home In Mississauga's Sought After Churchill Meadows! Fully Renovated & Freshly Painted. Amazing Functional Layout With Large Bedrooms, Modern & Spacious Kitchen, Open Living Room and Big Backyard Perfect for Family Time, Entertaining or Just Relaxing! 2 Parking Spots (Built-In Garage and Drive Way). Unfinished Basement Can Be Used For Storage or Even Turned Into An Entertainment Area... A Great Home in A Great Area! Spectacular Location Close To Highways 403/407, Public Transport, Erin Mills Shopping, Hospital, Parks, And More! Near Highly Ranked Mckinnon Public School, Ruth Thompson Middle School, St Joan Of Arc Catholic Secondary School. (id:60365)
401 B - 2250 Bovaird Drive E
Brampton, Ontario
MEDICAL PROFESSIONAL OFFICE BUILDING *GREEN - CONCEPT* COMMERCIAL OFFICE BUILDING. GEO-THERMAL HEATCONTROL. APPROXIMATELY 100 SF OF OFFICE SPACE-PLUS COMMON AREAS-KITCHENETTE, WASHROOM... LOCATION, LOCATION, NEAR WILLIAM OSLER HOSPITAL, ADJACEMNT TO BUSY PLAZA. GREAT FOR PROFESSIONAL LEGAL SERVICES, AND *OTHER SMALLER OFFICE USE. *can be combined with other available offices; (NO PHYSIO) ALLOWED AS THERE IS A CONVENANT WITHIN THE BUILDING Extras: GROUND FLOOR CONSISTS OF A VARIETY OF SERVICES -- SEMINAR LECTURE HALL, PHARMACY, DRUG STORE, ORTHOPEDICAND PHYSIO CLINIC, JUST TO NAME A FEW! CONVENIENT ELEVATORS AND ACCESS TO UNDERGROUND PARKING, ROOM HAS LAV WATER SERVICE, WINDOWS. (id:60365)
Lph10 - 405 Dundas Street W
Oakville, Ontario
This stunning lower **Penthouse** (9th Floor) condo with 10ft ceiling offers unparalleled comfort and sophistication. Boasting panoramic views of the surrounding landscape, this spacious residence features two bedrooms and two bathrooms, ideal for families or professionals seeking a refined urban retreat. The open-concept living area is perfect for entertaining, while the gourmet kitchen is equipped with custom window coverings, in-suite laundry, portlights, high-end appliances and sleek finishes. Enjoy resort-style amenities including Gym, Community space, Smart One Security with keyless entry-Smart living, Ground floor Lifestyle Retail, Grand lobby with double height ceilings, terrace equipped with gas and water bibs, Designer kitchens and vanities imported from Italy, and take advantage of the convenience of nearby shops, restaurants, and parks. Conveniently Located Close To All Amenities Including Local Dining, Groceries, Shopping, And Banking And Downtown Oakville, All Steps Away. Easy Access To Highways 407, 403 And QEW, Minutes To Transit And GO Train Station (id:60365)
38 Silver Pond Drive
Halton Hills, Ontario
Welcome to 38 Silver Pond Drive, this "Plymouth C" model by Fernbrook Homes features numerous upgrades throughout including a finished basement to give the home over 3800 square feet of living space. The property backs onto green space giving you incredible views while also providing privacy. The yard elevation features two areas for entertaining, a large raised deck that has a walk out from the main floor kitchen and a stone patio yard with a hot tub that has a walk out from the basement. The maintenance free yard includes a in ground sprinkler system. Once inside the home you are greeted with a open concept living space that has hardwood through out. The main floor features a formal dining room, a living room, and family room with a gas fireplace. The kitchen has granite counter tops, a large island, tons of cabinet space and a breakfast area that walks out to the deck. Upstairs has 4 bedrooms and a open office/den space that has a built-in desk. The primary bedroom boasts a walk-in closet and a ensuite with double sinks and a soaker tub. The large fully finished basement is a entertainers dream with room for a theatre space along with room for games and a large wet bar with three built in bar fridges. The finished basement walks out to the fully fenced yard that has room for a fire pit and the hot tub. Additional the home has a circuit breaker that protects the home from powers surges. This home will not disappoint!! (id:60365)
7 Jacinta Drive
Toronto, Ontario
7 Jacinta Drive is a fantastic opportunity to own a piece of Toronto's sought-after Brookhaven neighbourhood. This charming 3-bedroom, 2-bathroom bungalow is the perfect canvas for those with a vision for their dream home. Step inside and discover a bright and inviting main floor with a functional layout. The home features three spacious bedrooms and two full bathrooms, offering comfortable living for a family. The kitchen is ready for your personal touch, while the living and dining areas provide ample space for relaxation and entertaining. The full basement is a blank slate awaiting your creative genius. Imagine a cozy family room or office, a home gym, or an extra suite. The possibilities are endless! This unfinished space, as well as the deep 160' lot, offers incredible potential to add significant value and customize the home to your exact needs. Located in the desirable Brookhaven neighbourhood, the property is close to parks and convenient amenities, as well as easy access to major highways and public transit. The soon-to-be operational Eglinton LRT will add immediate value to the area. Don't miss out on this opportunity with endless potential in a great Toronto neighbourhood! (id:60365)
204 - 7895 Tranmere Drive
Mississauga, Ontario
Zoning restrictions: Please note that the current zoning does not permit the operation of a banquet hall or place of worship. Location Benefits: This property offers excellent highway access, making it easy to connect to major routes. It is also conveniently for business or travel needs. Great value: The property provides exceptional value, offering a great opportunity for those looking to capitalize on its strategic location and amenities. (id:60365)
4 - 2563 Dundas Street W
Toronto, Ontario
Move-In Special: First Month's Rent Free!Take advantage of this offer and make your move even easier. Discover this beautifully renovated main-floor apartment featuring a bright, open-concept living space with stylish finishes throughout. The thoughtfully designed layout includes a modern kitchen with sleek cabinetry, a dishwasher, and in-unit laundry for ultimate convenience. Large windows fill the home with natural light, creating a warm and inviting atmosphere.Enjoy added value with a free monthly cleaning service and utilities included-heat, water, and air conditioning are all covered. Nestled in the sought-after Junction Triangle/High Park North neighbourhood, you'll be just steps from local shops, cafes, parks, and public transit. This updated apartment perfectly blends comfort, convenience, and modern living-making it the ideal place to call home. (id:60365)
117 Eldomar Avenue
Brampton, Ontario
Welcome to this charming, well-maintained two-storey detached home located in the highly sought-after Peel Village community of Brampton. Nestled on a generous, mature lot, this home offers comfort, character & ample outdoor space - perfect for families and those who love to entertain. The bright, inviting main level features an upgraded kitchen with modern finishes and generous storage, flowing seamlessly into spacious living & dining areas filled with natural light. Upstairs, you'll find three comfortable bedrooms and an updated bathroom, offering a warm & functional layout ideal for everyday living. A separate side entrance leads to a fully finished basement complete with its own 3-piece bathroom, providing excellent potential for an in-law suite, guest space or private home office. Step outside to an impressively large backyard with a beautiful deck - an ideal setting for summer gatherings, gardening or simply relaxing in your own private outdoor retreat. This property shows exceptionally well - a true gem in a quiet, family-friendly neighbourhood close to parks, schools, shopping & transit. Your next home is waiting. (id:60365)
4 - 3429 Ridgeway Drive
Mississauga, Ontario
Little over one year old, Condo TH in the highly desirable South Erin Mills community. 2 bedrooms and 2.5 bathrooms in a bright, open-concept layout with , 9-ft ceilings. enhanced by neutral tones that create a welcoming atmosphere. Ground-level unit, it also features a charming front patio that enhances curb appeal. Conveniently located near highways 403 and QEW, Clarkson GO Station, and major retailers like Costco, Walmart, and Canadian Tire, this home is minutes from Erin Mills Town Centre, the University of Toronto Mississauga campus, and local schools, nearby hiking trails and parks Additionally, Ridgeway Plaza located just next door boasts over 100 eateries offering a diverse array of dining options always at your doorstep. Easy Access To Public Transit & Highways (401/103/407/QEW).Tenant Pays All Monthly Utilities-Heat, Hydro, Water. (id:60365)
737 - 10 Laidlaw Street
Toronto, Ontario
Welcome to your stylish urban retreat in Trendy King West, just steps from Liberty Village, transit, shopping, top-rated restaurants, and all the conveniences of downtown living. This modern townhouse features a private rooftop terrace perfect for entertaining or unwinding, plus access to a beautifully landscaped courtyard. Inside, enjoy: Upgraded kitchen appliances, including a premium Miele washer and dryer, Laminate flooring and pot lights in the living area for a sleek, contemporary feel, Two fully renovated washrooms with high-end fixtures (sink, toilet, shower), A versatile den (~40 sq ft) ideal for a home office or guest bedroom, Extra storage with custom sliding doors on the second level, Bonus features: One parking space and one locker included, All current appliances are included - just move in and enjoy! (id:60365)
139 - 366 The East Mall
Toronto, Ontario
Step inside this spacious 3+1 bedroom end unit, perfect for families. Modern kitchen leading into spacious living/dining area with walkout to sizeable/refreshed patio with room for a garden. Main floor bedroom perfect for work from home as a large den or use as bedroom. Come upstairs and enjoy a vast master bedroom with 2 piece en suite. Maintenance fee includes heat, hydro, water, Rogers cable and internet! Wonderful complex including a variety of amenities: indoor and outdoor pools, 2 outdoor playgrounds, indoor kids playroom, indoor gym and court (for basketball/tennis/racquetball), indoor game room (billiards table), indoor party room, security on-site. Underground parking with 2 car tandem. All of this in a great neighbourhood with ample local amenities for shopping and leisure, wonderful schools and close access to major highways. (id:60365)
18 - 7895 Tranmere Drive
Mississauga, Ontario
Please note that the current zoning does not permit the operation of a banquet hall or place of worship. This property offers excellent highway access, making it easy to connect to major routes. It is also conveniently located close to the airport, offering excellent connectivity for business or travel needs. The property provides exceptional value, offering a great opportunity for those looking to capitalize on its strategic location and amenities. (id:60365)

