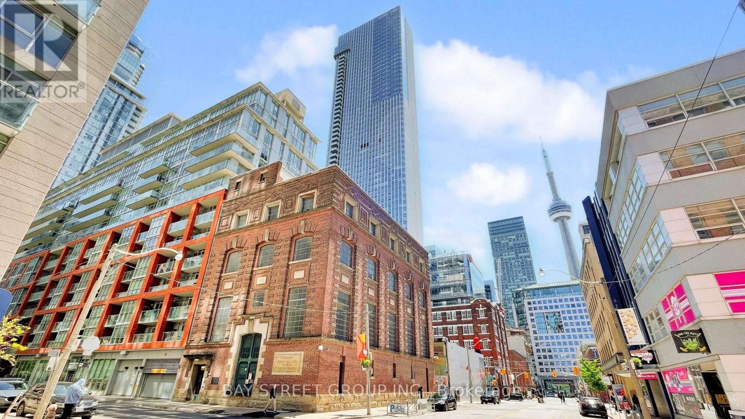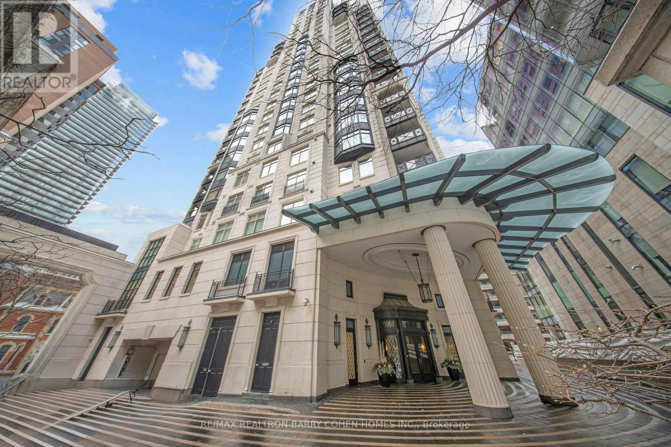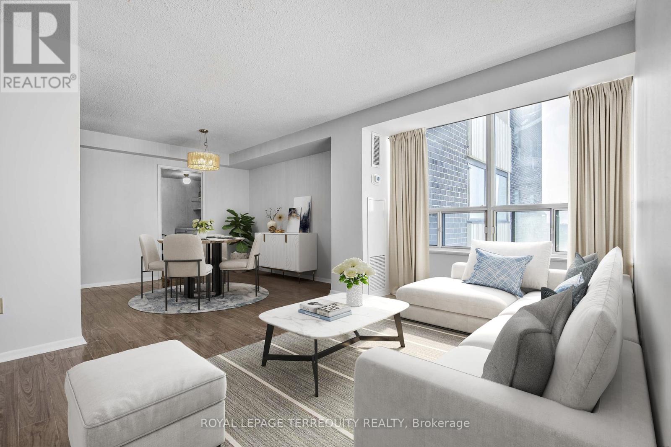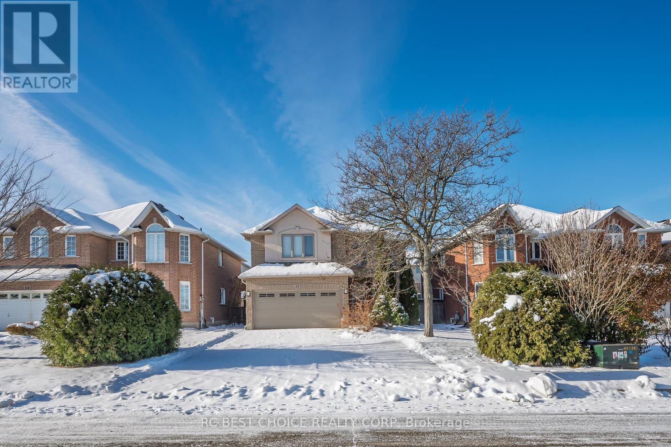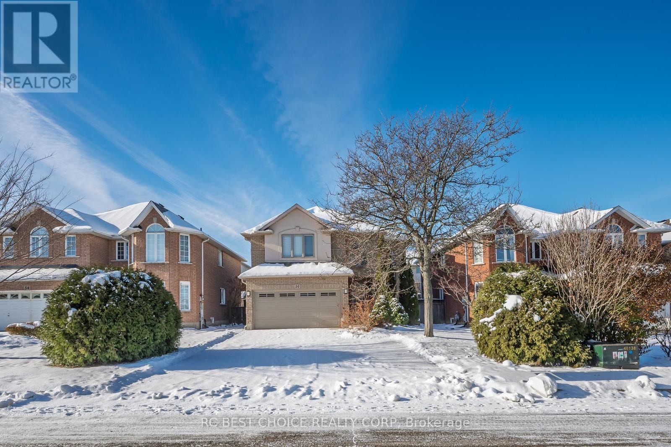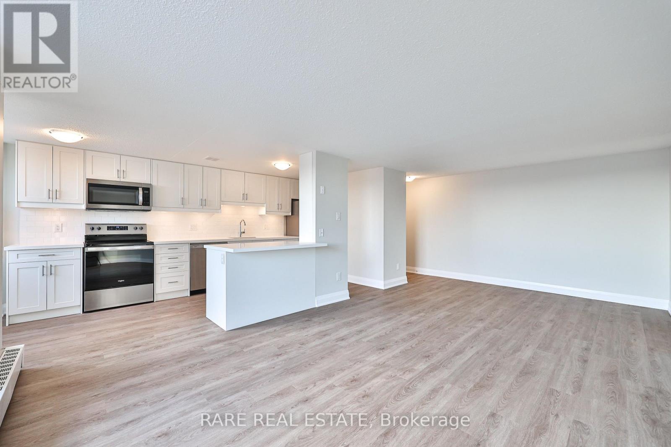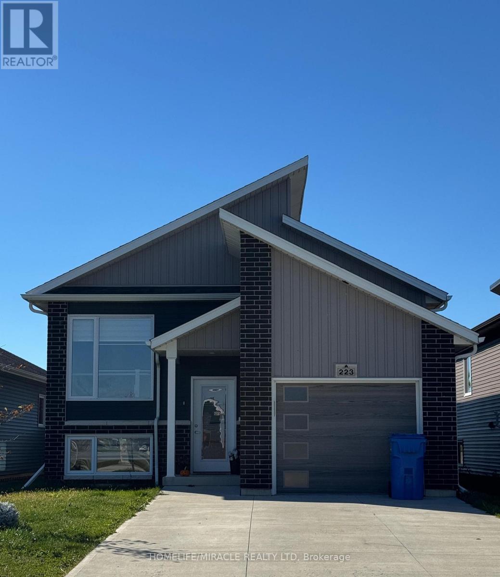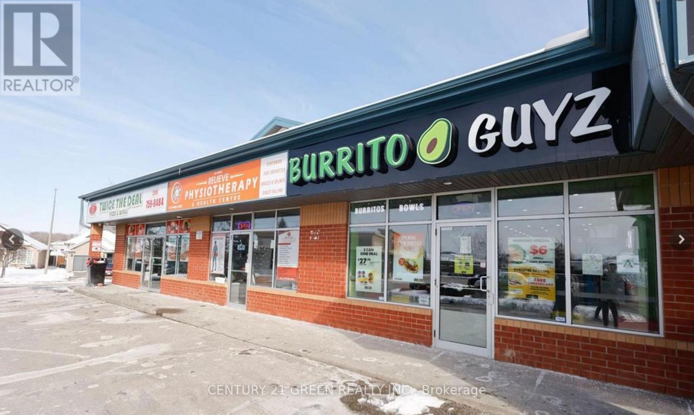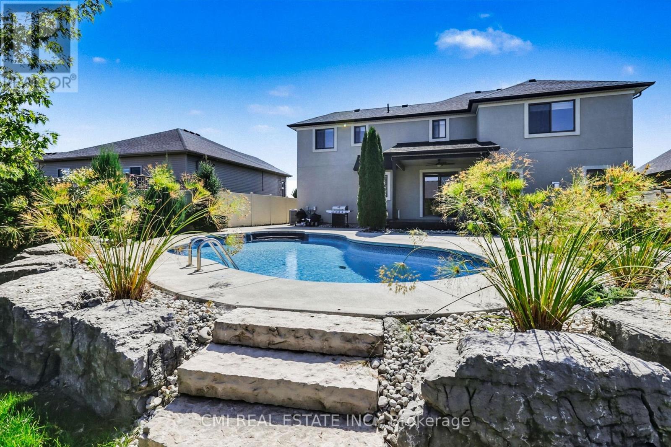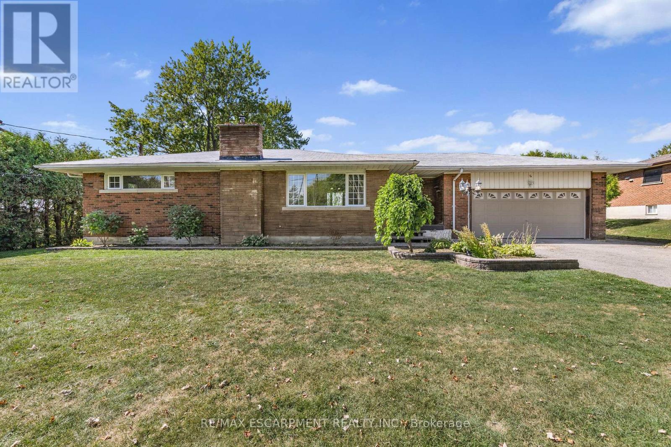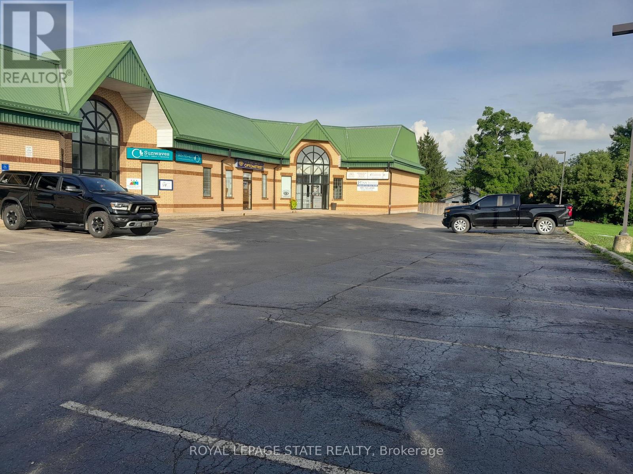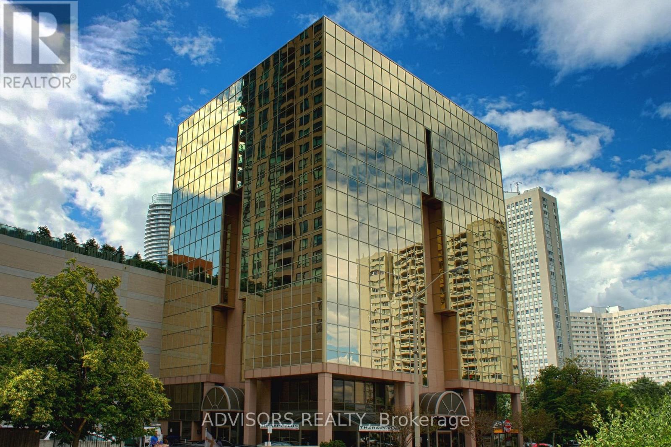Uph01 - 21 Nelson Street
Toronto, Ontario
Stunning south-facing 2-storey upper penthouse with dramatic floor-to-ceiling windows flooding the space with natural light. Features an oversized 240 sq ft terrace with BBQ-perfect for entertaining. The main level offers an open-concept layout with hardwood floors and a combined kitchen/living area. The second-floor primary suite includes a dedicated office area, a walk-in closet, and a spa-inspired ensuite. Comes with Tandem 2-car parking and Automatic Blinds, All just steps to the subway and Toronto's Financial & Entertainment Districts. (id:60365)
1a - 1 St Thomas Street
Toronto, Ontario
Iconic Building In The Heart Of The Yorkville. Architectural Brilliance Crafted By The Award-Winning Robert Stern. This Rare Maisonette Suite, Thoughtfully Appointed By The Celebrated Brian Gluckstein, Seamlessly Blends The Charm And Privacy Of A Detached Home With The Convenience Of Luxury Yorkville Condominium Living. Gated Street-Level Access And An Expansive Two-Level Layout. Redefined Sophistication. Spanning An Impressive 3,800 Square Feet, This Suite Offers Two Bedrooms, Three Bathrooms, And An Array Of Timeless Design Features. The Grand-Scale Living Spaces Are Flooded With Natural Light, Showcasing A Harmonious Blend Of Elegance And Comfort. Every Corner Of This Home Exudes Meticulous Attention To Detail, From The Classic Architectural Elements To The Carefully Curated Finishes. At The Heart Of The Home, The Custom Downsview Kitchen Stands As A Chefs Dream. Outfitted With Premium Miele And Sub-Zero Appliances, This Kitchen Also Boasts A Spacious Walk-In Pantry, Ensuring Ample Storage And Functionality For Culinary Enthusiasts. The Primary Suite Is Nothing Short Of Magnificent, Offering A Serene Retreat With A Spacious Open Layout, An Oversized Walk-In Closet, And A Spa-Like Ensuite Complete With Heated Floors. Each Room Has Been Thoughtfully Designed To Maximize Comfort, Style, And Practicality. This Unparalleled Residence Provides An Exceptional Opportunity To Experience Sophisticated Urban Living In One Of Torontos Most Desirable Neighborhoods. (id:60365)
1209 - 5 Old Sheppard Avenue
Toronto, Ontario
This Freshly painted ,Thoughtfully Designed 1 Bedroom + Den Condo Offers A Versatile Space, Perfect For Living, Working, and Entertaining. The Open-Concept Layout , Creating The Ideal Backdrop For Unwinding After a Busy Day. The Spacious Den Can Easily Serve as a Second Bedroom or a Bright, Functional Home Office. Located Just Moments From Fairview Mall, and with Immediate Access to Both Highway 401 and Highway 404, This Home Provides Unbeatable Convenience For Commuters and Easy Access to Premier Shopping, Dining, and Entertainment. Residents of This Building Enjoy an Impressive Range of Amenities, Including a Fitness Center, a Luxurious Indoor Pool, Relaxing Sauna, and a Spacious Party Room. Sports Enthusiasts Will Appreciate the Basketball Court, Tennis Courts, and Squash Court, Ensuring There's Always Something to Keep Active and Entertained. (id:60365)
50 Pelham Drive
Hamilton, Ontario
Welcome to 50 Pelham Drive, a stunning and spacious family home situated in the highly sought-after, family-friendly community of Ancaster. Offering over 3,300 sq ft of beautifully finished living space, this property features 4 bedrooms, 4 bathrooms, and a 2-car garage. Designed with versatility in mind, it is ideal for families, professionals, or multigenerational living. The expansive basement enhances the home with a generous recreation room, a fireplace feature wall, a storage room that can double as an office, and a cold room. Step outside to your fully fenced backyard, where a professionally built attached canopy, lush green space, and a built-in outdoor BBQ create the perfect setting for relaxed evenings with family and friends. With convenient highway access, nearby schools, and the shopping and amenities of the Ancaster just minutes away, this home is designed for comfort, style, and effortless family living-ready for you to move in and enjoy. (id:60365)
50 Pelham Drive
Hamilton, Ontario
This spacious 4-bedroom, 4-bathroom home at 50 Pelham Drive in the heart of Ancaster offers over 3,300 sq ft of finished living space, including a versatile basement with a large rec room, fireplace feature wall, office-ready storage room, and cold room. The fully fenced backyard features a canopy, green space, and built-in BBQ-ideal for outdoor entertaining. With a 2-car garage, nearby schools, convenient highway access, and close proximity to Ancaster's amenities, it's a move-in-ready home suited for families and professionals. (id:60365)
208 - 55 Woolley Street
Cambridge, Ontario
**Welcome Home to this newly renovated two bedroom apartment** The best part?! Sign onto a 14 month lease and get TWO months FREE. **Advertised amount INCLUDES discount of two months free applied** Parking available at an additional $75/month. Minutes from what downtown Cambridge has to offer: Cambridge Mill, University of Waterloo's School of Architecture, and nearby trails along with views of The Grand River. Ensuite laundry included. (id:60365)
223 Manning Drive
Chatham-Kent, Ontario
Fall in love with this freehold raised Bungalow featuring 3 Bedrooms and 2 full Bathrooms. Bright and Spacious over 1850 sqf of fully finished living space with all stainless steel new appliances. Modern lights on ceiling and pot lights. The extra large Living room, Kitchen perfect for preparing Family meals, and Dining area combined together, with a walkout to a Deck. The Primary Bedroom offers privacy, featuring large windows and a bright walk-in closet. A second spacious bedroom adds to the comfort and convenience of the main floor. The unspoiled Basement provides even more living space, complete with a huge space. The garage offers front and rear access doors adding practicality and value to this already impressive Home. Don't miss your chance to own this move-in ready home in one of Chatham's most desirable neighborhoods. The pictures are digitally staged to show the room potential. Book your showing today and sell it. Priced to sell. Lock box installed for easy showing. (id:60365)
3 - 230 Shellard Lane
Brantford, Ontario
Excellent opportunity to own a highly profitable Mexican fast food franchise in a prime Brantford location. Situated in a busy retail plaza surrounded by three schools and a thriving residential neighborhood, this business enjoys steady foot traffic and strong sales performance. A new 198-unit condo directly across the plaza adds even greater customer potential. Featuring a flat franchise royalty structure, very low monthly rent, and an optional 5-year lease extension, this turnkey operation offers high returns with low overhead. Ideal for an owner-operator or investor seeking a proven business in a rapidly growing community. (id:60365)
212 Jasmine Drive
Lakeshore, Ontario
Welcome to Your Lakeshore Dream Home with a Backyard Oasis! Discover this stunning, over 2600 sq ft, two-story detached residence in the highly sought-after Lakeshore neighbourhood. Designed for modern family living, this spacious 4-bedroom, 3-bathroom home features an ideal open-concept layout. Entertain effortlessly in the bright main living area, where the large family room flows seamlessly into a gourmet-style kitchen with abundant cabinetry and a sunny breakfast nook. For formal occasions, a separate dining room awaits. Upstairs, escape to the expansive primary suite, a true retreat boasting a large walk-in closet and a spa-like 5-piece ensuite. Three additional spacious bedrooms complete the upper level. The outdoor space is a showstopper: your private, fully-fenced backyard features a gorgeous heated inground pool and deck-perfectly set up for summer gatherings and family fun. Enjoy an unbeatable location, just minutes from Lakeview Park West Beach, Belle River Marina, top schools, parks, major highways, and all the amenities Lakeshore has to offer. Don't miss this opportunity to own a piece of prime Lakeshore real estate! (id:60365)
585 Fifth Road E
Hamilton, Ontario
Welcome to your private country escape on the coveted Stoney Creek Escarpment. This charming bungalow at 585 Fifth Road East offers the perfect blend of peaceful living, scenic surroundings, and future potential. Set on a generous 100X200 rural lot and backing onto open farmland, the property boasts unobstructed sunset views that have to be seen to be believed. Whether you're sipping coffee on the patio or enjoying an evening by the firepit, this is your chance to embrace the tranquility of country living every single day. The fully finished basement features an expansive recreation room, additional bedroom area, 3 piece bathroom and finished laundry room. This home has an added bonus 29X25 indoor/outdoor living space with vaulted ceilings, equipped with a 3 pc bathroom and view of the approx 18X36 in-ground pool (TLC required and sold in as is condition). Located just minutes from Upper Stoney Creek, with quick access to schools, shopping, wineries, and hiking trails. Enjoy the best of both worlds - peaceful rural living with city amenities close at hand. Whether you're looking to move in and enjoy, renovate and personalize, or invest in a rare escarpment property, 585 Fifth Road East is a must-see. (id:60365)
1 - 245 Argyle Street S
Haldimand, Ontario
Great office space with reception desk, 4 offices, board room. 2 bathrooms and separate printer room. This space is set up for a professional business. Formerly set up as a real estate office. (id:60365)
204 - 3660 Hurontario Street
Mississauga, Ontario
This office space boasts expansive glass windows along the walls, offering four private offices with stunning, unobstructed street views. Situated within a meticulously maintained, professionally owned, and managed 10-storey office building, this location finds itself strategically positioned in the heart of the bustling Mississauga City Centre area. The proximity to the renowned Square One Shopping Centre, as well as convenient access to Highways 403 and QEW, ensures both business efficiency and accessibility. For your convenience, both underground and street-level parking options are at your disposal. Experience the perfect blend of functionality, convenience, and a vibrant city atmosphere in this exceptional office space. (id:60365)

