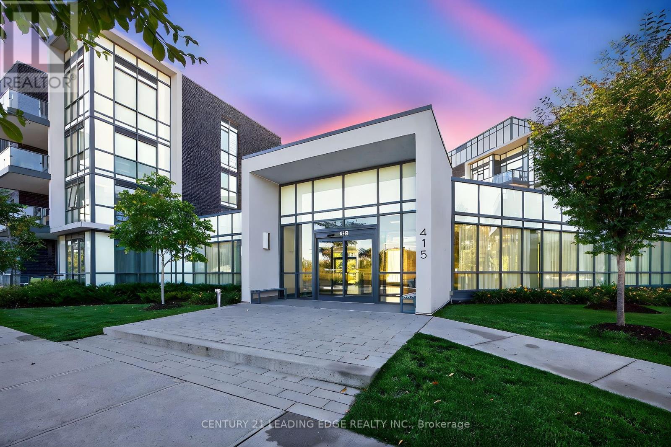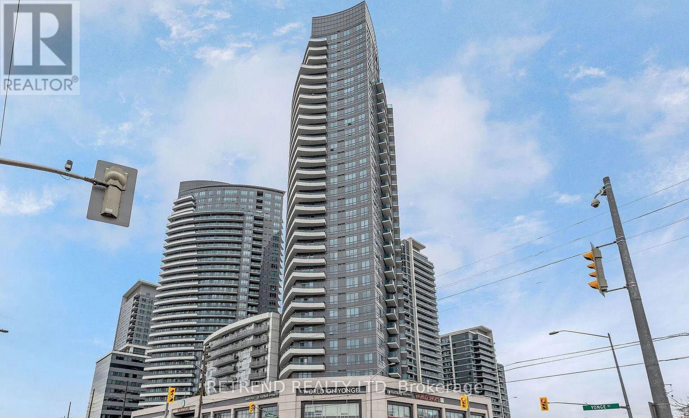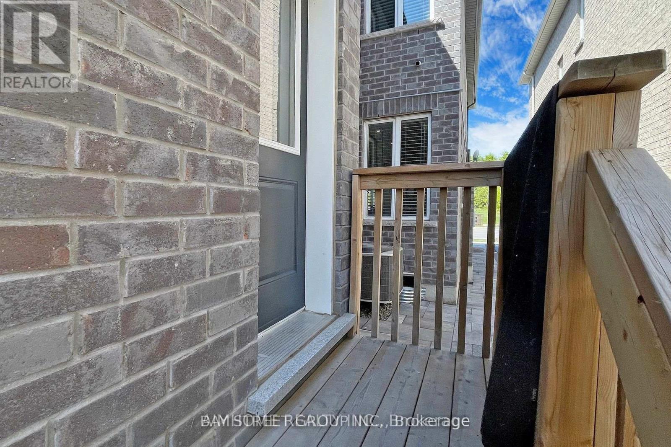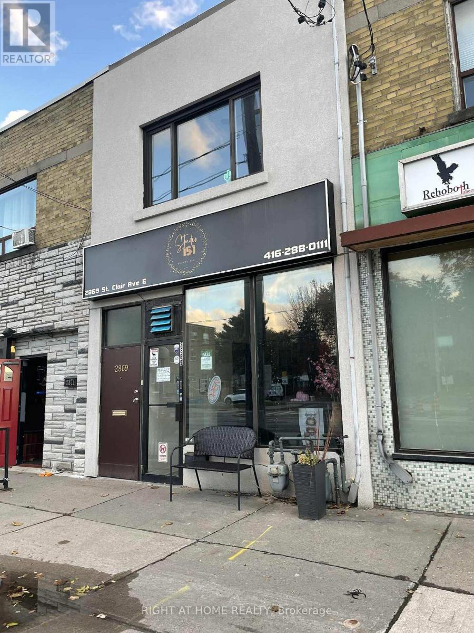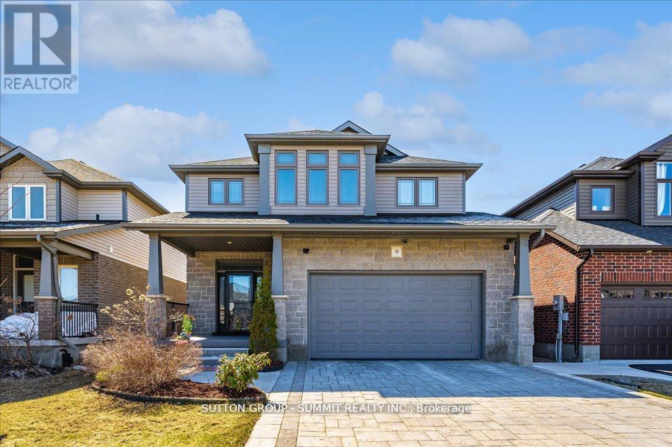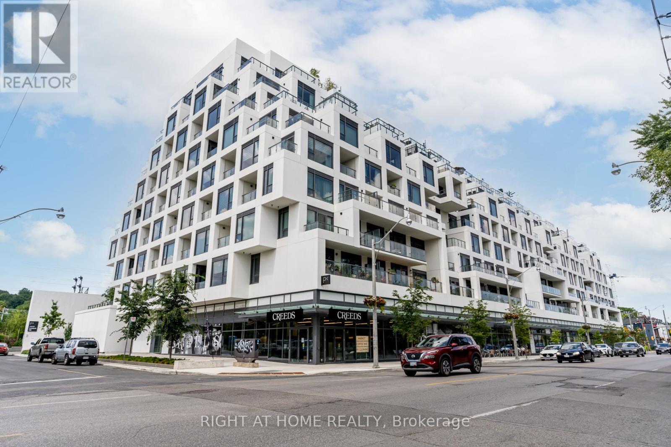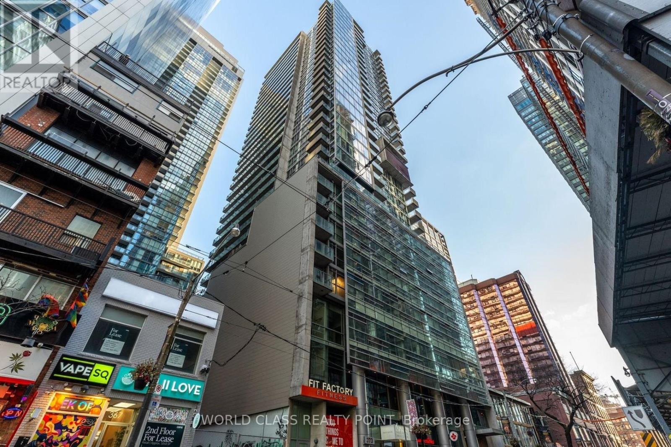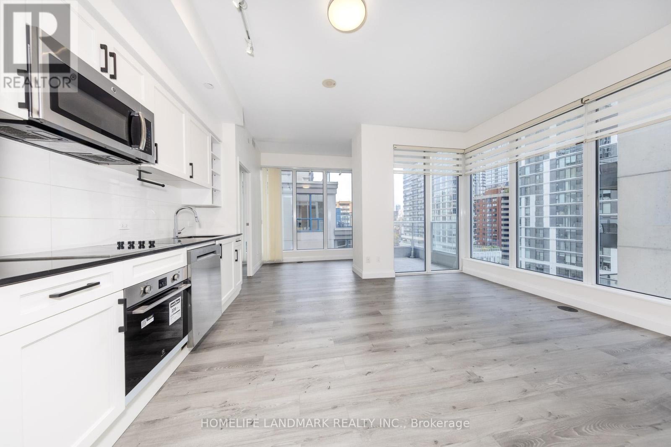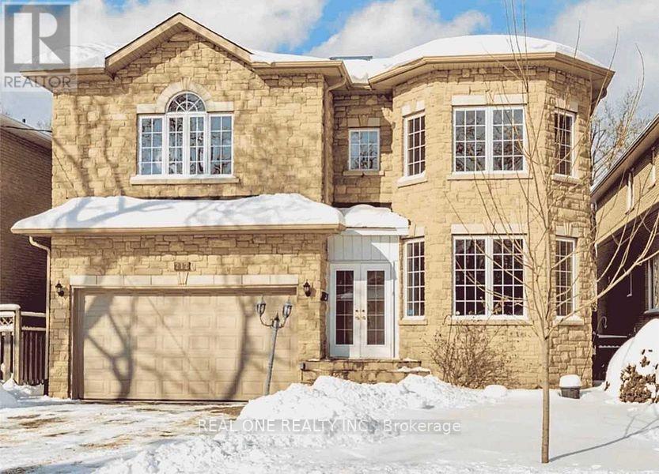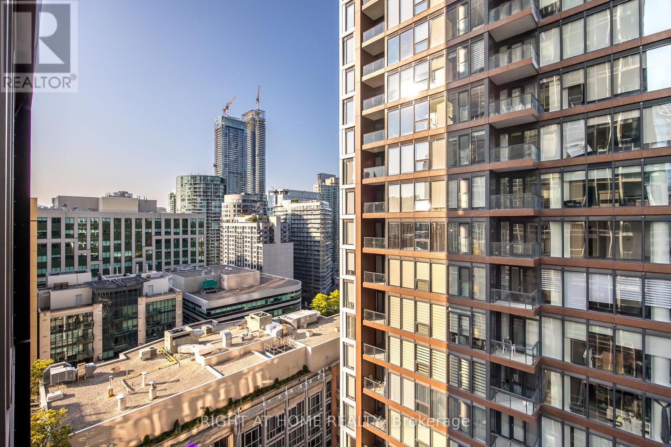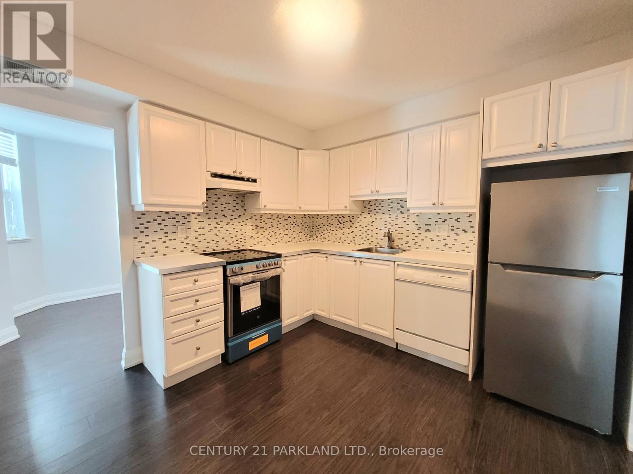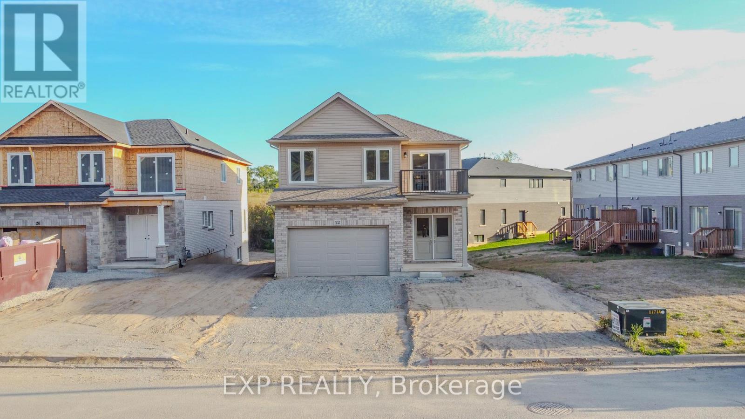228 - 415 Sea Ray Avenue
Innisfil, Ontario
Welcome to Friday Harbour's Luxury mid-rise known as Highpoint. This modern residence features a spacious 820 square feet* desirable split-bedroom floor plan, providing both comfort and privacy. Overlooking the beautiful courtyard side, the unit offers serene views and a peaceful setting away from the marina bustle.Highlights include: Oversized pantry for plenty of storage. Two well sized bedrooms in a split bedroom design. Spacious outdoor balcony with ample separation from the neighbouring balconies for more added privacy. Beautiful outdoor pool with hot-tub for residents personal use. Secure Underground parking conveniently located a few steps to the Building's Entry Door! Storage Locker also included! Quick access to Friday Harbour's shops, dining and waterfront activities. Perfect as a year-round home or weekend retreat, this condo combines modern finishes with resort style living in one of Innisfil's most sought after communities.Lifestyle Resort Fees are as follows; Condo $606.37/month. LakeClub $216.31/month, Annual Resort Fee$1704.94/Year. Buyer also to pay a one time entry fee of 2% plus hst of the purchase price to the Resort Association on closing. (id:60365)
211 - 7181 Yonge Street
Markham, Ontario
Prime retail unit in the prestigious World on Yonge complex. Excellent exposure on the 2ndrange of businesses. Conveniently located on Yonge Street with easy access to Highways rangetowers. This indoor shopping mall attracts consistent foot traffic and is suitable for a widefloor of a vibrant mixed-use development featuring retail, office, hotel, and four residentialof businesses. Conveniently located on Yonge Street with easy access to Highways 401 & 407 and public transit. A great opportunity to own in a landmark Thornhill location! (id:60365)
291 William Foster Road
Markham, Ontario
2 Bedrooms Coach House For Lease In Beautiful Cornell. Private Entrance With One Parking Space On Driveway, Laminate Floor and Hardwood Stairs. Lots Of Natural Light, Open Concept Kitchen & Living/Dining Area, 4Pc Bathroom And En-suit Laundry. Close To Schools, Parks, Public Transit, Hospital, & Walk To Shopping. Tenant Share 30% Utilities with The Main House. (id:60365)
2869 St Clair Avenue E
Toronto, Ontario
Great Foot And Vehicle Traffic At Prime St Clair Ave Exposure! Excellent Location For Retail Store, Office, Variety Store, Restaurant, Salon, Medical, Etc. One Bathroom With Shower, And A Two Piece Bathroom In Basement. Separate Kitchen And Living Area. Basement available to rent also with additional approx. 800 sq ft, 3pc bathroom and kitchen. Current business is moving end of month. (id:60365)
9 Mcintyre Lane
East Luther Grand Valley, Ontario
Stunning Detached Home with exceptional Craftsmanship & Over 100K in upgrades. Wlcm to this Standout home where pride of ownership is reflected in every inch. From the moment you arrive, you will notice the quality, from the beautifully crafted stone driveway & stone front facade. Step through the door & be greeted by 9ft ceilings. The kitchen is an entertainer's dream, featuring 36" upper cabinets, under-valance lighting w/pot lights, stylish ceiling, wall accents & a stunning granite island, top of the line S/S appliances & a brand-new electric stove with warranty. The open concept layout flows into a warm & elegant living room, complete with a fireplace and built-in TV wall with a stunning 75" 8K TV, soaring 17ft ceilings, & motorized Power view shades. Enjoy living with smart features like Lutron switches for home automation, dimmable light fixtures to set the perfect mood, Lorex security cameras (no subscription needed & remote access), central vacuum. Heat & privacy-protective treatments on the main windows & durable polycarbonate window wells are additional thoughtful touches. The main floor also includes a convenient laundry room with access to the double garage which features heat-resistant luxury vinyl flooring, a garage opener with battery backup. Step outside to a low-maintenance backyard, fully upgraded with beautiful stonework garden & artificial grass ideal for relaxing or entertaining without the upkeep. Upstairs, the bright primary bedroom offers a walk-in closet & a luxurious ensuite with his & hers vanities, a linen closet, & a skylight, 2 additional generous bedrooms share a modern 4-piece bathroom with a sleek glass door.The finished basement offers flexibility with a rough-in for a 3-piece bath, cold room, built-in TV wall & plenty of storage to be adapted to your needs, ensuring peace of mind & reliable performance for years to come.The list of upgrades is truly extensive please refer to the attach (list of upgrades). (id:60365)
410 - 280 Howland Avenue
Toronto, Ontario
Welcome to Tridel's Bianca residences Suite 410 as part of premium Annex Collection, this bright spacious over 1300 sq ft south facing suite boosts unobstructed view of CN tower, Designer kitchen cabinetry with contemporary full height flat panel doors complete with integrated Miele appliances. Quartz kitchen countertop and matching backsplash with polished double square edge and deep undermount sink, Distinctive multitask island with waterfall edge countertop. Miele 36" integrated refrigerator with matching panel door, Miele30" built-in stainless steel convection wall oven, Miele 36" built-in gas cooktop, Miele 24" integrated dishwasher, Miele built-in, stainless steel microwave, Wiring done for motorized window blinds. Includes one parking at P1 Level and one locker. (id:60365)
2205 - 375 King Street W
Toronto, Ontario
Experience elevated urban living in the heart of the Entertainment District at the iconic M5V Condos, where refined design meets modern vibrancy. Perfectly situated at the intersection of King & Peter with a 100 Walk Score and 100 Transit Score, this expansive 1+1 suite redefines downtown luxury. The thoughtfully designed den offers versatility - easily functioning as a second bedroom or home office. Featuring an open-concept floor plan with floor-to-ceiling east-facing windows that floods the space with natural light. The gourmet kitchen is a statement featuring full-sized stainless steel appliances, a sleek breakfast bar, and modern cabinetry. The primary bedroom boasts a spacious custom closet, while the ensuite laundry and dedicated storage room provide exceptional convenience and organization. Outside, the oversized balcony is an entertainer's dream, complete with upgraded patio tiles, making outdoor dining and lounging effortless. Residents of M5V enjoy five-star amenities, including a state-of-the-art fitness centre with brand-new equipment, Peloton room, yoga studio, steam rooms, a stylish entertainment lounge with a foosball and ping pong table, and an elevated BBQ terrace. Location, Location, Location! Located just steps from trendy cafés, restaurants, TTC, fitness studios, grocery stores, shopping, and The Well. This residence offers the best of urban convenience and contemporary elegance. Don't miss this rare opportunity - a true must-see in Toronto's most dynamic neighbourhood. (id:60365)
910 - 68 Shuter Street
Toronto, Ontario
Extensively Renovated from top to bottom! This Stunning Condo Located In The Heart Of Downtown. Highly Functional 2 Bedroom 2 Bathroom + Den Corner Unit. Floor To Ceilings Windows Throughout. This Unit Features *Brand-new Engineering Hardwood Floors *Fresh Paint *Beautifully Upgraded Kitchen Cabinets *New S/S Appliances - Including *New LG Fridge *New Oven *New Dishwasher. The Bathroom Has Been Tastefully Remodeled And *New Shower System. Move-in Ready With A Fresh, Contemporary Look! Steps To Eatons, Subway, Ttc, Ryerson(TMU) & St. Michael's Hospital. Easy Access To Gardiner Exp & Dvp. Great Amenities Including A Beautiful Terrace With Gas Fireplaces And Bbq, Gym, Etc. Great Location For Students, Professionals Or Investors. (id:60365)
212 Olive Avenue
Toronto, Ontario
Spacious 2-bedroom basement apartment with separate entrance. Features fridge, stove, oven, washer, dryer, and new laminate flooring. Approx. 1,200 sq.ft. of bright living space with great natural light and ventilation. Conveniently located near Yonge & Finch, close to subway, York University, and Seneca College. Ideal for clean, responsible tenants. Rent includes 1 parking space and utilities (water, electricity, and gas) for up to 2 occupants. Additional occupants will incur extra utility charges. No pets and non-smokers preferred. (id:60365)
1512 - 35 Mercer Street
Toronto, Ontario
Welcome To The Most Talked About Residential Address In The City, Nobu Residences. Just Shy off 800 Square Feet (799 SF)Brand New High Floor Corner Suite With A Thoughtfully Laid-Out Split Floor Plan. Two Bed Two Bath With Study Space. Endless Luxury Amenities From The Minute you Step In. Pool, Sauna, Gym, Outdoor Lounge & Concierge. Located in West Tower Providing Hotel Like Entrance Experience. The City's Best Dining Establishments At Your Door Step! (id:60365)
2310 - 1900 Sheppard Avenue E
Toronto, Ontario
Penthouse Suite at the Highly sought Crossroad Condos. This Hidden Gem Offers One Maintenance Fee that Covers All Utilities + High Speed Internet. Enjoy14 Acres of Private Grounds loaded with Indoor & Outdoor Amenities. Step into this Renovated Family Sized 3 Bedroom Penthouse Suite, Boasting Approx. 1150 Sq.ft. with Clear Eastern Views & an Excellent Layout! Family Sized Kitchen w/New Stainless Steel Fridge & New Stove, Laminate Floors thru-out, Freshly Painted & More! This unit comes Turn Key & Ready for Occupancy any time! Amenities: Gym, Indoor Pool, 24/7 Security, Squash/Tennis Courts, Sauna, Basketball Crt, Party rm & More! Close-by access to: Hwy 401/404/DVP & walking distance to Subway, Fairview Mall, Excellent Schools & Transit at your Door Step! This is a Well Maintained & Up-to-date Building in an Excellent Family Neighbourhood Highlighting High Walk & Transit Scores! (id:60365)
22 Willson Drive
Thorold, Ontario
Brand New 2 Storey Home The Offers Your family The Very Best in Rental Accommodation. AdoenedFrom Top To Bottom With Luxurious Finishes - You'll Be Left Wanting For Nothing.Step inside to find a spacious apartment complete with Beautiful Tile And Vinyl floors, Kitchen With Gorgeous Cabinets, Stainless Steel Appliances and Quartz Counters, a massive living roomand its ensuite laundry. This Unit Comes With a full 4 piece bathroom, Large primary bedroomand A 2nd Good Size Bedroom. This UNit is Rented at $2000) (id:60365)

