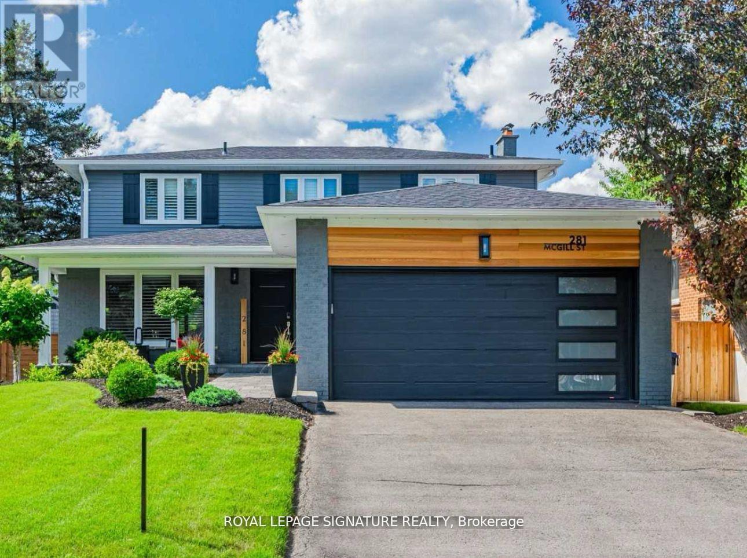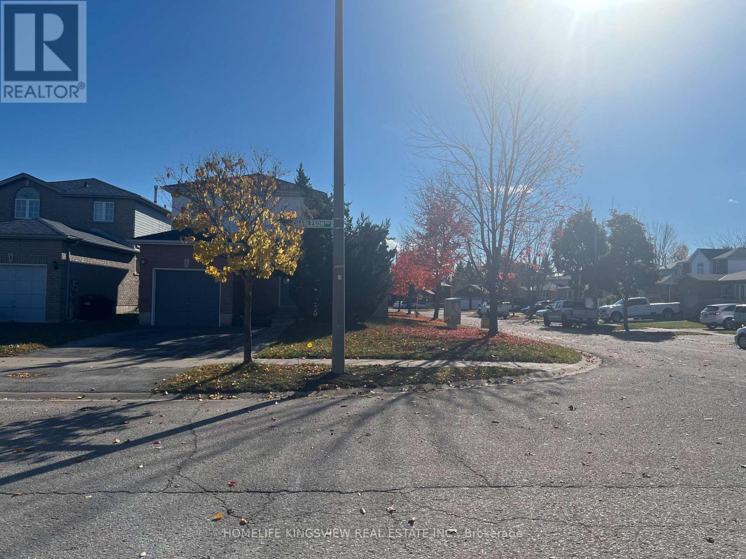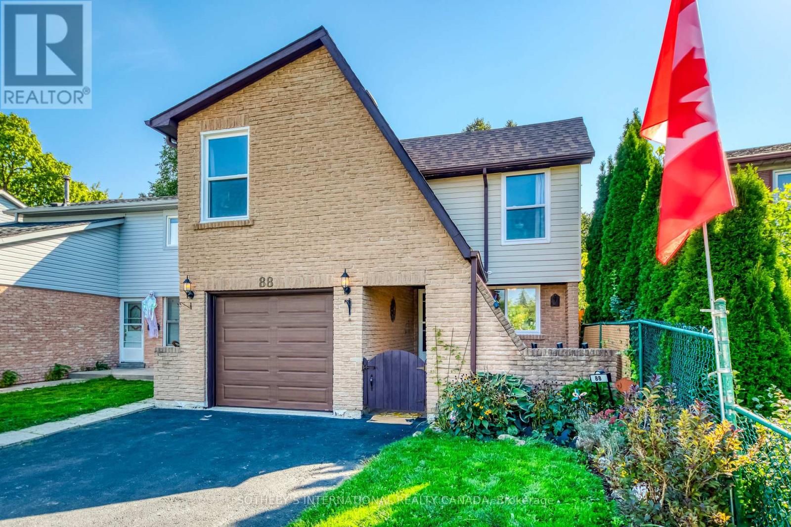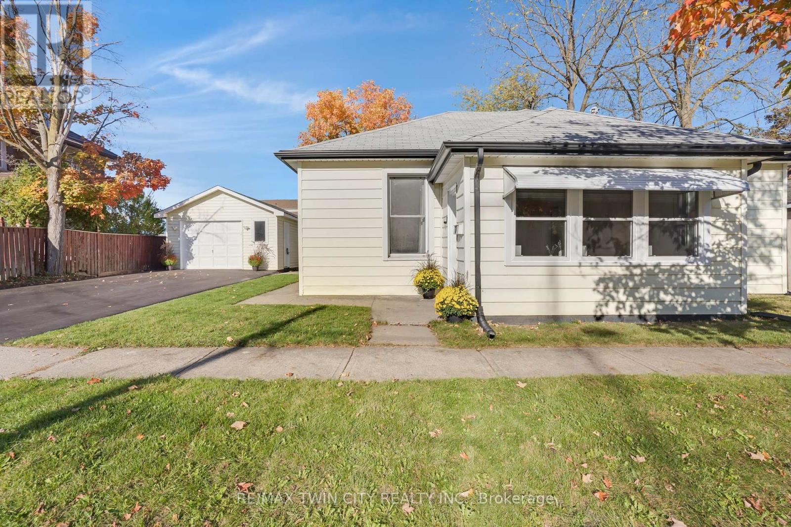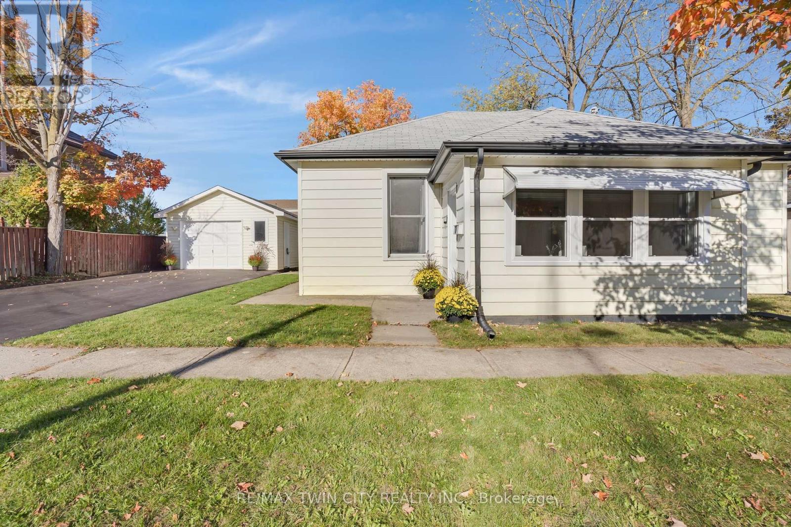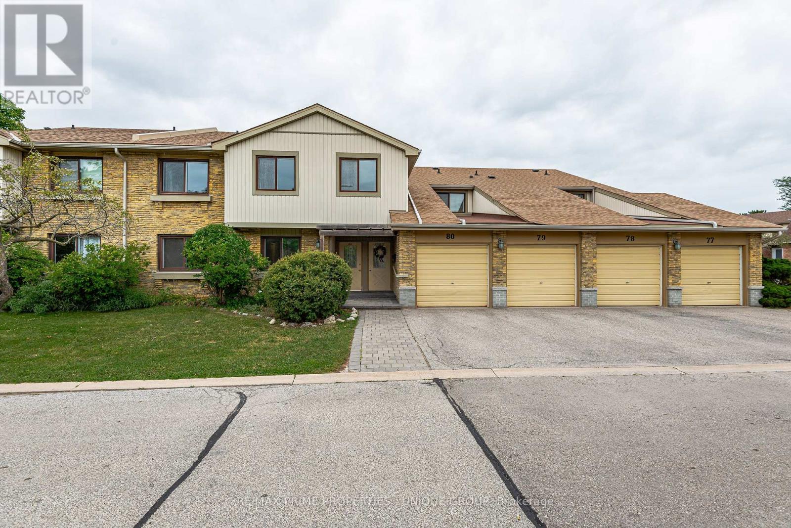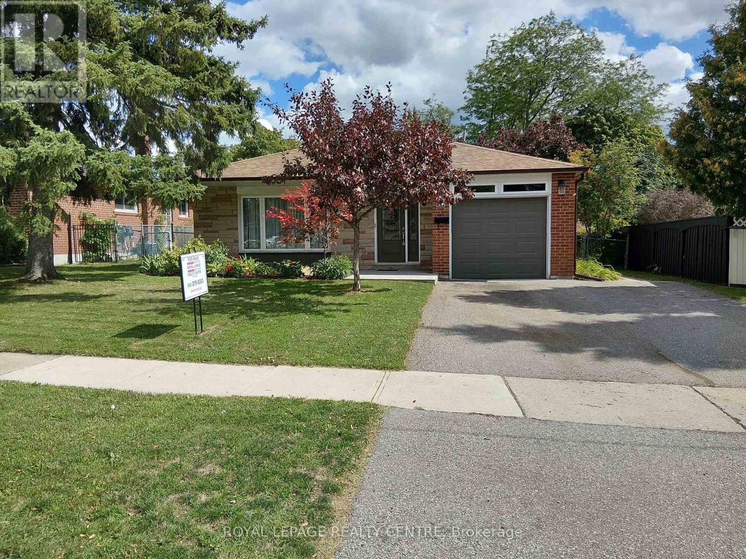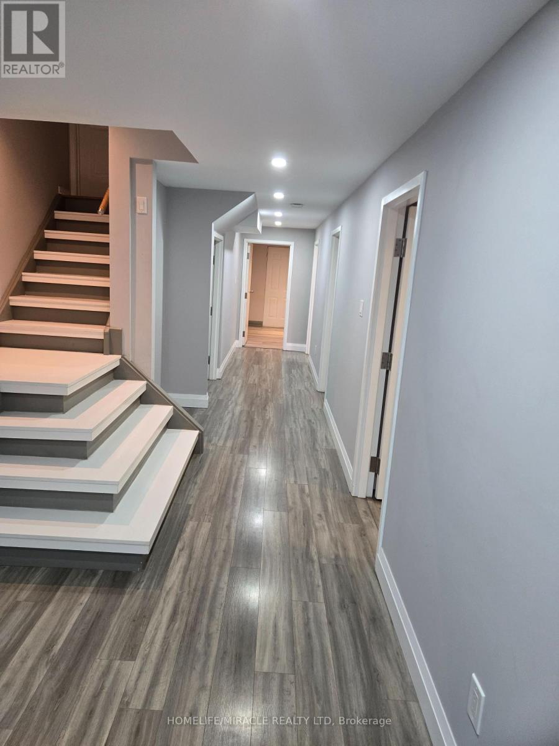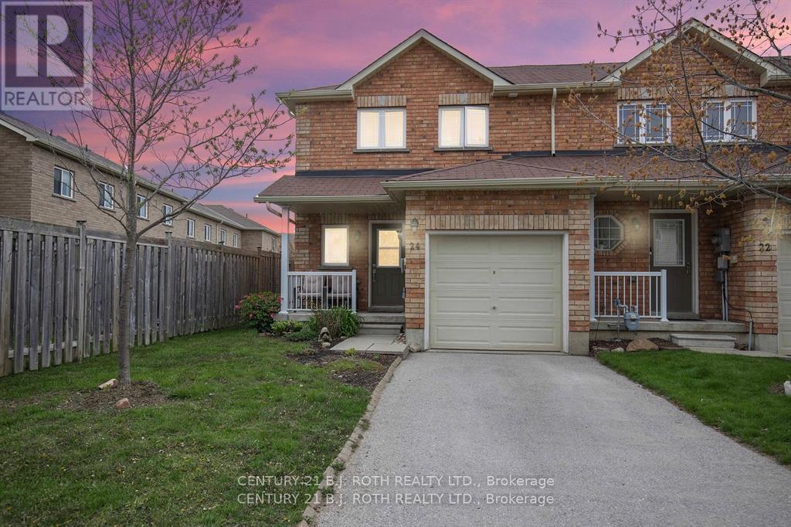281 Mcgill Street
Mississauga, Ontario
This exquisite, fully renovated home offers over 3,000 sq. ft. of living space and is situated on a serene, child-friendly street. The renovated kitchen features sleek stainless steel appliances, while hardwood floors flow seamlessly throughout both the main and upper levels. The basement is a perfect retreat with a large recreation room, ELECTRIC FIREPLACE, 3-piecebath, and an additional bonus room that can serve as a bedroom, office, or gym. Step outside toa professionally landscaped front and backyard, complete with an irrigation system for easy maintenance. The backyard oasis includes decks and interlocks, creating the perfect space for relaxation or entertaining. With no expense spared, this home offers luxury, comfort, and convenience in every corner. (id:60365)
1 Charleson Drive
Barrie, Ontario
Welcome to this charming 3-bedroom detached home nestled in Barrie's highly sought-after South-End Hollywood neighbourhood. Situated on a quiet, family-oriented street, this residence offers a bright and inviting layout with an attached garage and parking for two vehicles. Enjoy the convenience of nearby schools, parks, shopping, and all essential amenities, along with quick access to Hwy 400 and Hwy 27. Perfect for families seeking comfort and convenience. (id:60365)
122 Parkview Drive
Orangeville, Ontario
Stunning 5-Bedroom Upgraded Detached Home! This elegant and modern 5-bedroom detached home offers an inviting and open concept layout on the main floor, perfect for families and entertaining. With meticulous upgrades throughout, this property is a true gem in a desirable location. Upgraded kitchen with beautiful quartz countertops, sleek modern undermount sink with mosaic backsplash. This how shows the true pride of homeownership! (id:60365)
3 Glenn Murray Drive
Toronto, Ontario
Beautifully Updated Detached Home for Lease in South Sunnylea - Available Immediately!! Located on a quiet, tree-lined street in desirable South Sunnylea, this thoughtfully updated semi offers a perfect blend of character and modern convenience. The home is available immediately and features brand-new appliances, freshly painted interiors and refinished hardwood floors throughout - a carpet-free, move-in-ready presentation. The main floor boasts an open-concept living and dining area, a renovated kitchen with quartz breakfast bar and upgraded cabinetry, plus two renovated bathrooms (one with heated floors). A separate entry leads to the lower level, which is fully finished and includes one bedroom, a full bathroom, an additional living room & home office/potential second bedroom - ideal for guests, family or a teenage suite. Sunnylea is highly sought-after for its tree-lined streets, family-friendly charm, and prime location. Enjoy quick access to TTC transit and nearby subway stations, walk to the boutiques and cafés of The Kingsway and Bloor West Village, and explore scenic parks and trails along the Humber River. This home combines a tranquil neighbourhood feel with urban convenience - a rare leasing opportunity in South Sunnylea. (id:60365)
88 Harridine Road
Brampton, Ontario
Welcome to this inviting 3-bedroom, 3-bathroom home perfectly situated in a family-friendly neighbourhood just steps from parks, schools, and shopping. Main level offers a bright, open layout ideal for everyday living and entertaining. The kitchen boasts generous counter space and a smart, functional design perfect for everyday meals. Step outside to a spacious backyard thats perfect for hosting summer barbecues, gardening, or simply enjoying quiet evenings in your own outdoor retreat. Downstairs, the finished basement with a separate entrance and full kitchen opens up a world of possibilities ideal for multi-generational living, or a private suite for guests. This home truly combines comfort, flexibility, and an unbeatable location, offering endless possibilities for your familys next chapter. Dont miss the chance to make it yours! (id:60365)
7 Frederick Street S
Halton Hills, Ontario
Beautifully Located in Acton! Enjoy the peaceful, small-town lifestyle in this fully renovated 2 Unit bungalow featuring a detached garage and endless charm. This bright home is filled with natural light, showcasing freshly painted walls, new flooring, doors, trim, and windows. Currently set up as a Legal 2-unit bungalow, it can easily be converted back to a single-family home or Live in Unit A or Unit B and rent out the other for great income potential! Both units have been fully renovated, offering modern finishes and comfortable living spaces. Unit A offers spacious living with an inviting sunroom-style sitting area the perfect spot to enjoy your morning coffee. Both bedrooms are oversized, and the unit includes its own laundry area for convenience. Unit B features a cozy gas fireplace and a new heat pump, providing efficient heating and cooling year-round. Its an ideal space for a family member or tenant, giving you flexibility for multi-generational living or investment income. The garage has been separated for both units, and the double-wide driveway offers parking for up to four cars. Enjoy a newly paved driveway and a fully fenced backyard, perfect for privacy and outdoor living. Additional updates include a new furnace and central air conditioning. Located within walking distance to the GO Station, this home is ideal for commuters who love the quiet charm of Acton. Don't miss out on this opportunity !! (id:60365)
7 Frederick Street S
Halton Hills, Ontario
Prime Investment Opportunity in Acton!Run your business from this fully renovated bungalow with DC1 zoning - offering incredible flexibility for both commercial and residential use. Work from home, live from home, or rent out one unit to a business while you enjoy the other for yourself. New Windows, New Furnace, New Heat Pumps, New Flooring. This property is a rare opportunity for investors and entrepreneurs alike. Perfectly located just steps from shopping, local services, and the GO Station, with easy access to major highways, it offers endless potential for retail, office, or residential space - or a smart combination of both.Whether you're looking to expand your business, generate rental income, or secure a property in a growing community poised for future growth, this bungalow checks all the boxes. (id:60365)
79 - 6797 Formentera Avenue
Mississauga, Ontario
This is the one! A one level, main floor two bedroom Townhouse with low maintenance fees in the Meadowvale community of Mississauga! #79 6797 Formentera Avenue has recently been renovated with new windows and a stylish new eat in kitchen. The kitchen features stainless steel appliances and a large walk in pantry. The semi-ensuite bathroom features a roll in shower, grab bars and a built-in folding shower seat. This bathroom provides a safe and accessible space for someone with limited mobility, a disability or is looking to age in place. The large open concept living room and dining room overlook the private fenced backyard.There is a sliding patio door that opens to the patio stone terrace, grass and gardens. There is a gate leading to community common area.The primary bedroom is spacious. It has a walk in closet and direct access to the accessible bathroom. The second bedroom has a large closet.There is ceramic flooring in the kitchen and bathroom and parquet flooring throughout the remainder unit.Townhouse #79 has an in-suite laundry room, hot water tank, and lots of closet space.There is an exclusive use vehicle garage with a large storage locker plus a second parking spot in front of the garage. The low mainteance fee ($486.68) includes cable TV and internet! (id:60365)
35 Aintree Crescent
Brampton, Ontario
Amazing 3 Level Backsplit With Lovely Curb Appeal Located in a Mature Neighbourhood Close to All Amenities. Attached Single Garage with Private Driveway. Beautiful Private Yard with Patio and Fruit Trees. Upgraded Family Sized Kitchen. Generously Sized Bedrooms all Have Closets. Upgraded Modern Bathrooms. Living & Dining Rooms Combined & Open Concept Perfect for Entertaining. Basement Features Upgraded Kitchen, Rec Room Area, Upgraded Bathroom and Large Bedroom. Utility/Laundry Room Has a Sink and Folding Counter, Large Upgraded Washer & Dryer. Large Sub Basement with Utility Sink. Lots of Storage Space. Property is Beautifully Landscaped. Must Be Seen! (id:60365)
53 Fresh Spring Drive
Brampton, Ontario
Step into a beautifully finished basement with separate entrance featuring stylish laminate flooring that ads warmth and elegant appeal. The spacious lower level offers 4-bedroom, kitchen, dining area, 2 full washroom, separate laundry area, a perfect for two family(couple) or 4 students. This home is minutes away from school, plaza and shopping center. The house comes with 2 car parking. (id:60365)
3873 Brinwood Gate
Mississauga, Ontario
Stunning 5+2 Bedroom Home Backing onto Serene Green Space Move-In Ready with Premium Upgrades. Welcome to this beautifully finished home offering approx. 3,200 sq. ft. of total living space, situated in one of Mississauga' s most sought-after neighborhoods. With 5 spacious bedrooms upstairs and 2 additional bedrooms in a legally finished basement, this home is ideal for large families or multi-generational living. Step inside to discover 9-foot ceilings on the main floor, brand new flooring and a modern kitchen recently upgraded with sleek finishes. Entertain with ease in the open-concept layout enhanced by LED pot lights and host summer gatherings with a convenient gas BBQ hookup in the backyard. Major upgrades include: The legally finished basement (2023), with its own private garage entrance, features a second kitchen/wet bar, second laundry hookups, a 3-piece washroom, and 2 bedrooms offering excellent rental or in-law suite potential. New furnace (2024), New AC, tankless water heater & water filtration system (2023),Upgraded upstairs bathrooms & powder room (2025), 200 AMP electrical service for modern living, Brand new flooring throughout entire main floor (2025), Upgraded main kitchen with modern finishes (2025), Led pot lights throughout main floor and exterior (ESA approved 2023), Backing peaceful green space, this home offers rare privacy while being conveniently located near the new 9th Line Community Centre, Ridgeway Plaza, public library, parks, major highways, GO Station, and more. Situated in a top-rated school district, its a perfect blend of lifestyle, location, and long-term investment potential. Don't miss this turn-key opportunity schedule your private showing today! (id:60365)
88 - 24 Southwoods Crescent
Barrie, Ontario
Rare find End Unit w/Finished Basement, 3 Spacious Bedrooms, Freshly Painted, Walkout from Large Kitchen to Private Patio, perfect for enjoying your morning coffee or hosting summer barbecues with friends, Located in a sought-after neighbourhood with top-rated schools, parks, and amenities! Minutes to Downtown and Waterfront beaches and Restaurants. Great for first time home buyers or down sizers! Low condo fees for complex maintenance that off sets low taxes. (id:60365)

