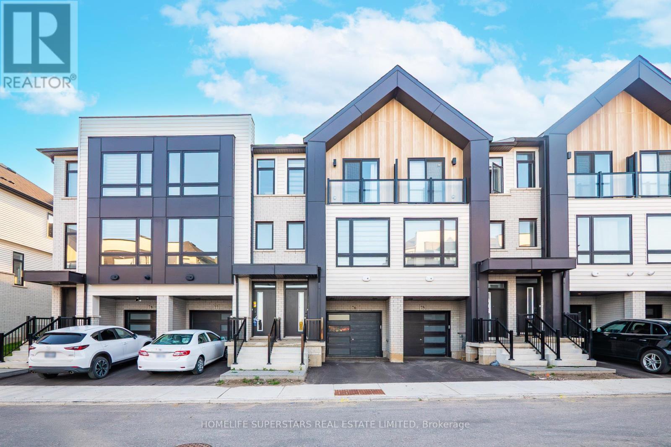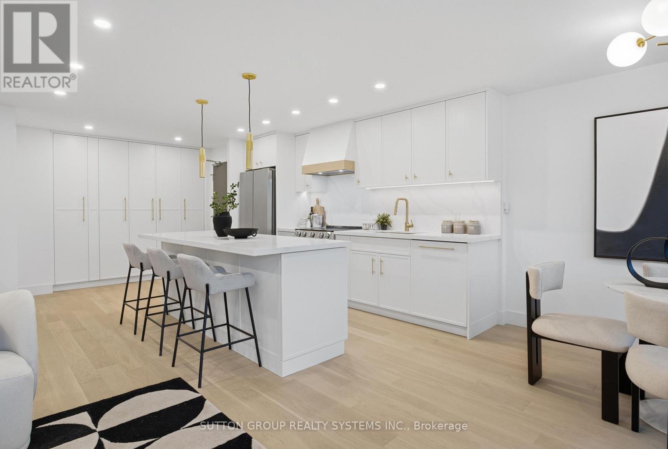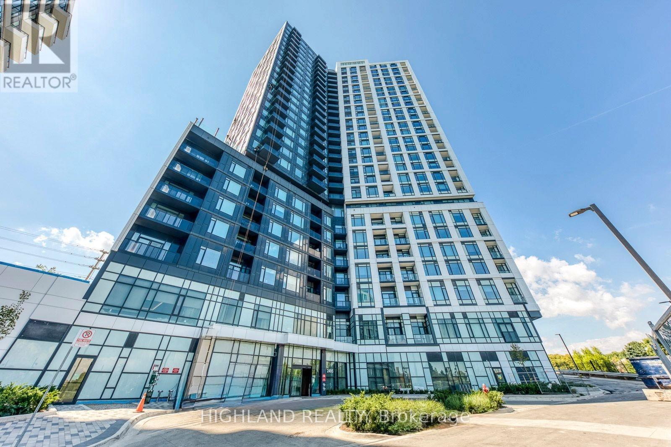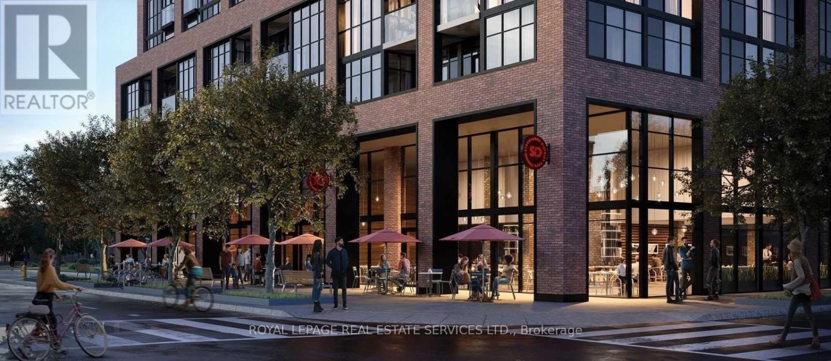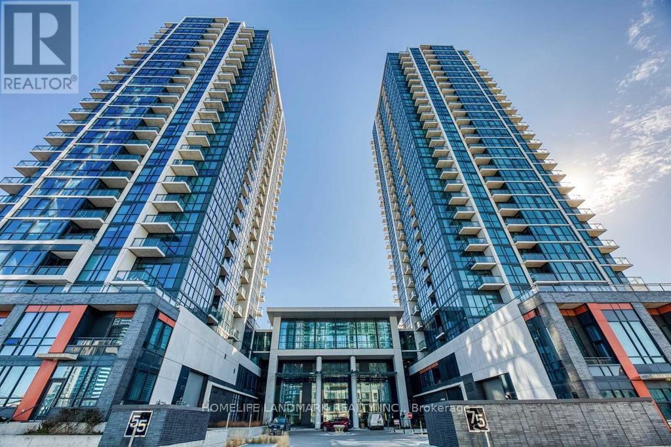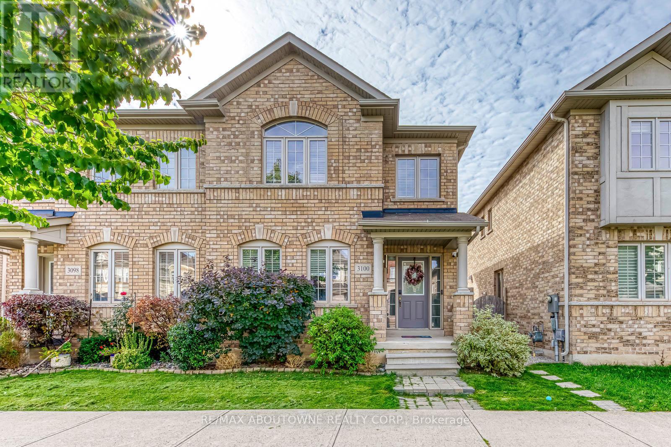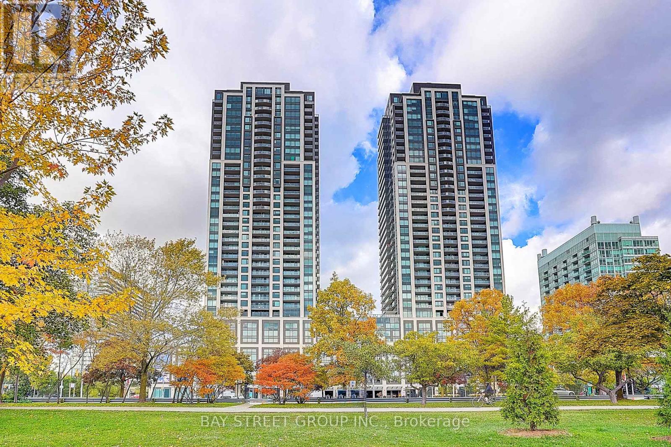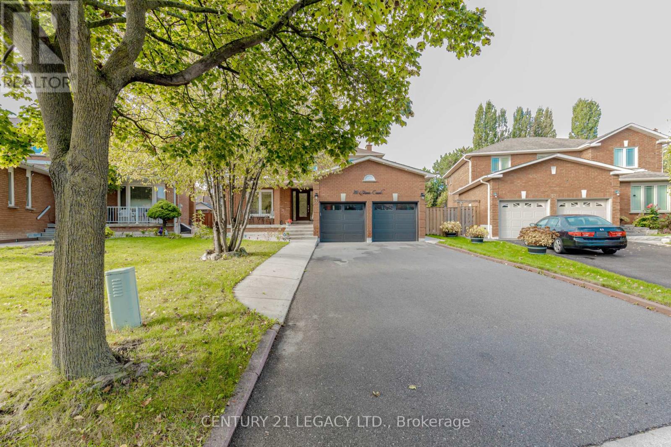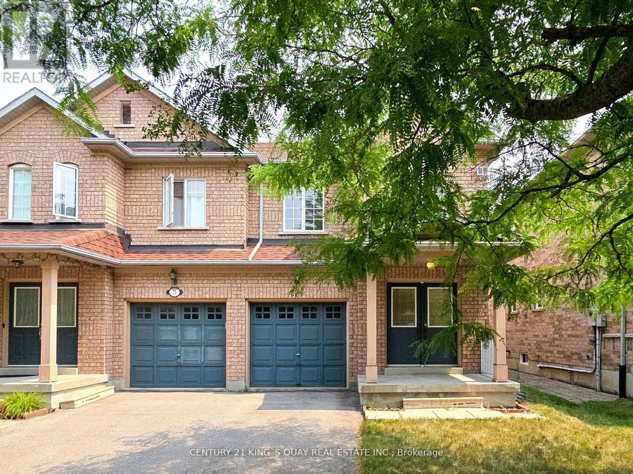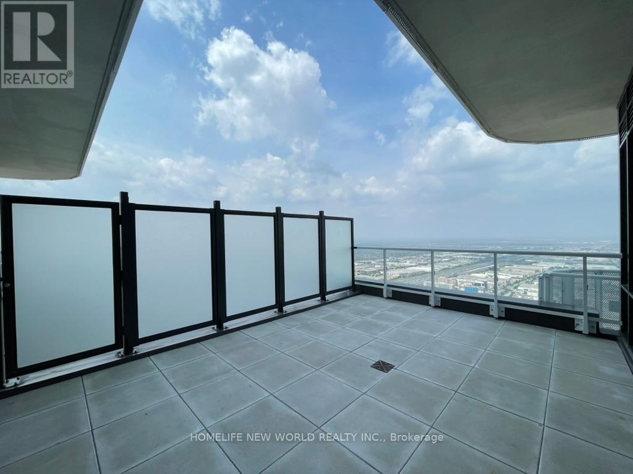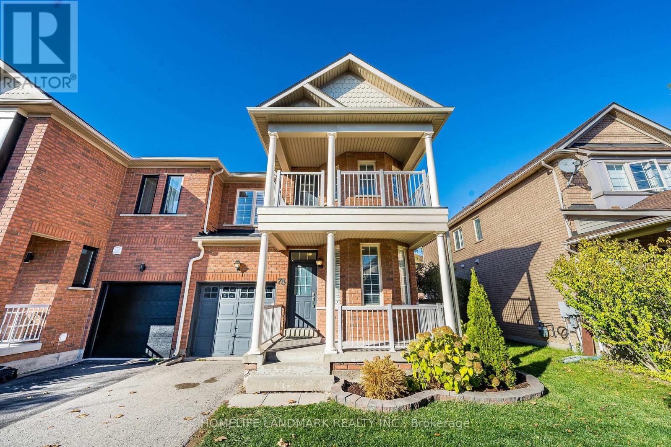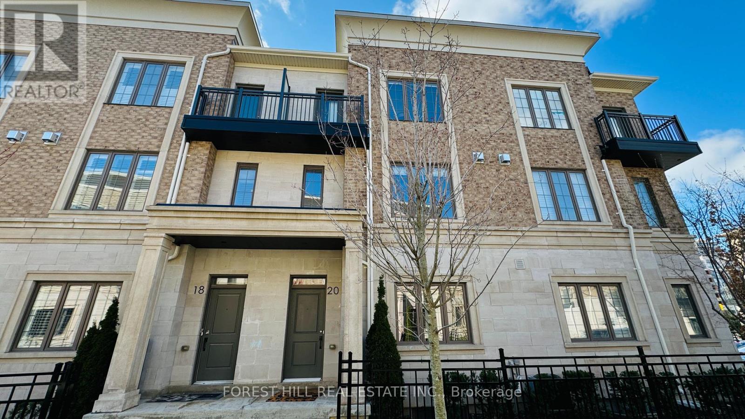76 - 55 Tom Brown Drive
Brant, Ontario
Welcome to this brand-new three bedroom, three bathroom townhome built in 2024 by Losani Homes.This modern home has high quality finishes throughout, featuring pot lights in living area, vinyl plank flooring, zebra blinds, 9 foot ceilings, and an open concept layout that creates a bright and spacious atmosphere. The kitchen includes brand new Samsung appliances, quartz countertops and stylish backsplash. Also, convenient main-floor laundry room. Furthermore, the home includes an upgraded HVAC system featuring multiple climate zones and dedicated thermostats on each floor, allowing for personalized temperature control. Enjoy added protection in your new home as it is still under Tarion Warranty! Ideally situated close to Highway 403, Brant Sports Complex, Costco, shops, restaurants, and parks along the grand river. (id:60365)
904 - 65 Southport Street
Toronto, Ontario
Welcome Home! Experience the epitome of modern comfort in this rarely available 3-bedroom showstopper - fully renovated from top to bottom with exceptional attention to detail. This spacious unit offers a bright, open-concept living area with a walk-out to a large balcony showcasing peaceful northwest views overlooking lush, private treetops. Gorgeous, high-end engineered hardwood floors flow seamlessly throughout. The state-of-the-art custom gourmet kitchen features opulent quartz countertops and backsplash, top-of-the-line stainless steel appliances, and a panel-ready dishwasher. Enjoy custom millwork and built-ins in every bedroom, along with a stunning in-suite laundry room featuring a sink and a large custom closet at the entrance for added convenience. The bedrooms are generously sized, including a primary suite with a walk-in closet, while the luxurious bathrooms feature custom vanities and quartz countertops. Every detail has been upgraded - from new doors and hardware to thoughtfully designed storage throughout. Includes parking, locker & more! The building's common areas have been recently updated, with new elevators and lobby furniture coming soon. Truly a must-see - this rare 3-bedroom gem will not last! (id:60365)
2612 - 2495 Eglinton Avenue W
Mississauga, Ontario
** One Parking & One Locker Included ** Welcome to Kindred Condos by Daniels - a brand new residence offering exceptional urban living in the heart of Erin Mills. This bright and spacious 1-bedroom + den suite includes a parking & a locker and features an elegant open-concept layout designed for modern comfort. The sleek kitchen is appointed with quartz countertops, stainless-steel appliances, and contemporary cabinetry. A versatile den provides the perfect space for a home office or study. The inviting living room opens to a south- and west-facing balcony, showcasing breathtaking panoramic views and abundant natural light throughout the day. Residents enjoy a full array of premium amenities, including a 24-hour concierge, co-working hub, boardroom, state-of-the-art fitness center, yoga studio, party lounge, games room, outdoor terrace with gardening plots, and firepit area. Situated steps from Erin Mills Town Centre, this prime location offers easy access to premier shopping, dining, entertainment, and cultural experiences. Minutes to Credit Valley Hospital, and convenient connections to GO Transit and Hwy 403. Experience the perfect blend of luxury, lifestyle, and location - Kindred Condos is truly the epitome of modern urban living. (id:60365)
106 - 2300 St Clair Avenue W
Toronto, Ontario
Brand New Boutique Condo, Very Functional Large 1 Bedroom + Den Is 523 Sqft. North Facing Suite W/ Tons Of Natural Light. 9' Ceiling. Walking Distance To Walmart, Stockyard Mall, Canadian Tire, Restaurants, Cafes, Parks & More. Minutes From TTC/Streetcar. Visitor Parking Available. (id:60365)
802 - 55 Eglinton Avenue W
Mississauga, Ontario
Luxury 2 Bedroom 2 Washroom Condo With Parking, Bright & Spacious, Laminate Flooring Throughout, 9' Ceiling, Kitchen With Granite Counter, S/S Appliances, Close To Square One, Supermarket, Transit, Restaurants, Highways. Amenities Includes: Concierge, Exercise Room, Party Room, Game Room, Theatre, Swimming Pool And More! (id:60365)
3100 Robert Brown Boulevard
Oakville, Ontario
Beautifully Updated Freehold Semi-Detached Home in Sought-After Glenorchy. This exceptional 3-bedroom, 2.5-bath fully freehold semi-detached home sits on a quiet, family-friendly street in North Oakville's desirable Glenorchy community - steps from top-rated schools, parks, the new library, recreation centre, shopping, and restaurants. Offering nearly 2,500 sq. ft. of finished living space and a true double-car garage, this home has been lovingly maintained and thoughtfully updated by the current owners. It is now carpet-free, freshly repainted throughout, and features modernized bathrooms and impeccable finishing touches. The inviting main floor features an open-concept layout with a bright living and dining area, hardwood flooring, crown mouldings, and wainscoting. The eat-in kitchen offers granite countertops, stainless steel appliances, upgraded cabinetry, and a breakfast area overlooking the private backyard. Upstairs are three spacious bedrooms, including a primary suite with a 4-piece ensuite, along with a beautifully updated main bathroom. The newly finished lower level adds valuable living space, including a media/TV room, recreation area, home office, and provisions for a future bathroom. Outside, enjoy a covered back porch, low-maintenance interlock patio, and access to the detached two-car garage. Ideally located for easy access to major highways, public transit, Oakville GO, and Oakville Trafalgar Memorial Hospital. Within the catchment for Oodenawi Public School and Forest Trail French Immersion, both highly sought-after. A beautifully presented, move-in-ready home in one of Oakville's most popular neighbourhoods - with no condo or laneway fees and every detail taken care of. (id:60365)
3805 - 1926 Lake Shore Boulevard W
Toronto, Ontario
Lake View Unit! Luxurious Mirabella Condos Suite Offers Gorgeous Lake Views Looking Over High Park & Grenadier Pond. Step into Unit 3805 and be captivated by panoramic views of High Park's greenery, Lake Ontario's vast horizon, downtown Toronto's skyline, and the iconic CN Tower - a daily masterpiece that changes with the light. This spacious 2-bedroom + den, 2-bath residence features an open-concept layout that welcomes abundant natural light, creating a bright, airy, and inviting atmosphere. Location Highlights: Steps to High Park - Enjoy Toronto's premier urban oasis year-round. Effortless Commute - Quick access to the Gardiner, QEW, and Hwy 427 puts downtown and beyond within easy reach. Authentic Lakeside Living - Walk or bike along the Martin Goodman Trail and embrace the tranquility of the waterfront. Resort-Inspired Amenities: Indulge in five-star facilities, including:24-hour concierge Indoor lake-view pool State-of-the-art fitness centre, sauna & yoga studio Party room & outdoor BBQ areas Children's play and party rooms Two guest suites This is more than a home - it's a refined lakeside lifestyle designed for comfort, convenience, and connection. Don't miss this rare opportunity! (id:60365)
30 Diane Court
Brampton, Ontario
REASONS YOU DON'T WANT TO MISS THIS HOUSE >> COURT LOCATION >> LEGAL BASEMENT APARTMENT WITH SEPARATE ENTRANCE >> PREMIUM PIE SHAPED LOT >> 3 FULL WASHROOMS ON SECOND FLOOR>> NO SIDEWALK TO CLEAN SNOW >> 6 CAR PARKING HUGE DRIVEWAY >> NO CARPET IN WHOLE HOUSE >> PRIME LOCATION WITH WALKING DISTANCE TO SHERIDAN COLLEGE, SCHOOL,TRANSIT, SHOPPING, PARK >>>>> No Disappointments A Sound Investment >>$$$$Thousands Spent on Upgrades (!) Large Primary Bedroom With 3Pc Ensuite & W/I Closet (!) Other Three Good Size Bedrooms (!) Family Room On Main Floor With Gas Fireplace (!) Main Floor Laundry (!)The Home Boasts an inviting Kitchen With Stainless Steel Appliances + Quartz Countertop (!) Main Floor and Second Floor Upgraded washrooms (!) Concrete in Back Yard Perfect For Outdoor Entertaining >> Fully Fenced Huge Backyard !!!!! Shows Very Well !!!!!!!!!!!!!! (id:60365)
71 Rembrandt Drive
Markham, Ontario
*Rare* Charming! Modern! Convenience! Welcome To Your Dream Home! Nestled In Highly Sought After Neighbourhood Of Unionville. Freshly Painted, Open Concept, Family-Sized Kitchen Contains Breakfast Area Which Walkout To The Yard. Hardwood Flooring Throughout Main & 2nd Floor. Master Bedroom With W/I Closet And 4pc Ensuite Bathroom. Top Ranked Schools (Markville SS)! Walking Distance To School. Park, Supermarket , Public Transit And Markville Mall. Close To Two Go Stations. Direct Access To Garage. Newly Renovated Kitchen 2024 And Bathrooms2024 With Deep Lot. Roof 2017, Furnace 2019 ;Insulation 2019. A Must See! (id:60365)
Ph106 - 225 Commerce Street
Vaughan, Ontario
Penthouse unit at brand new Festival Condo by Menkes. Rare 2 bedroom, 2 bathroom layout with no wasted space. 783 sqft interior plus 450+ sqft terrace and balcony. 10 ft ceilings, floor-to-ceiling windows, sleek modern kitchen with premium built-in appliances and designer backsplash. Primary bedroom with walk-in closet. Both bathrooms with full bathtub. Parking and locker located close to elevator for added convenience. Steps to TTC subway and major transit hub (YRT, Viva, Zum). Quick access to Hwy 400/407. Close to Vaughan Mills, IKEA, Costco, Walmart, York University and Assembly Park. (id:60365)
78 Longwood Avenue
Richmond Hill, Ontario
Welcome to 78 Longwood Ave! Discover this beautiful and charming end-unit freehold townhouse that feels just like a semi-detached home, perfectly situated in the highly sought-after Oak Ridges community. This home offers numerous upgrades and a bright, functional layout. Enjoy hardwood staircases from top to bottom and hardwood flooring throughout the main and second levels. The modern kitchen features quartz countertops, a stylish backsplash, stainless steel appliances, and a cozy breakfast area. Relax in the inviting family room with a gas fireplace to cozy up on cooler evenings. Convenience abounds with direct garage access from the ground floor. The finished basement adds versatile living space with a media room, additional bedroom, bathroom, and durable laminate flooring. Step outside to your professionally landscaped backyard, complete with a custom stone patio, built-in gas line, and elegant gazebo-perfect for entertaining family and friends. Don't miss this opportunity to own a beautifully upgraded home in a prime location! (id:60365)
20 American Elm Way
Markham, Ontario
Rarely Offered Luxury Spacious Village Park Townhouse * Nestled In High Demand Unionville Community at Heart Of Markham * 3 Spacious Bedrooms + 5 Bathrooms W/ Practical Layout * Almost 2700 Sqft Living Area Including Finished Bsmt * 9Ft Ceilings, Hardwood Floor Throughout, Pot lights, Huge Windows & Functional Open Concept On Main & 2nd Floor * Spacious and Luxury High-End Modern Kitchen W/ Centre Island & Quartz Countertop & Upgraded Backsplash & S/S Miele B/I Appliances * Breakfast Area W/ Step Out Huge Private Terrace * Finished Basement W/ Large Recreation Room & 3pc Bathroom & Laundry * The Double Garage Access from Main Floor W/ Additional Two Driveway Parkings * Walking Distance to Unionville High School, Markham City Hall, Plaza, Main St Unionville, Parks, Toogood Pond, Whole Foods, LCBO, Banks, and All Kinds of Restaurants, Milk Tea & Coffee Cafe! Move-in Ready and MUST SEE!!! (id:60365)

