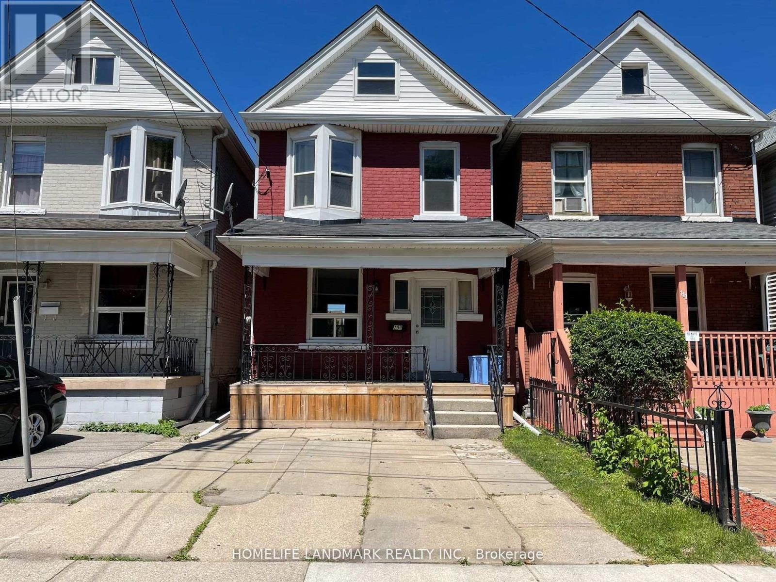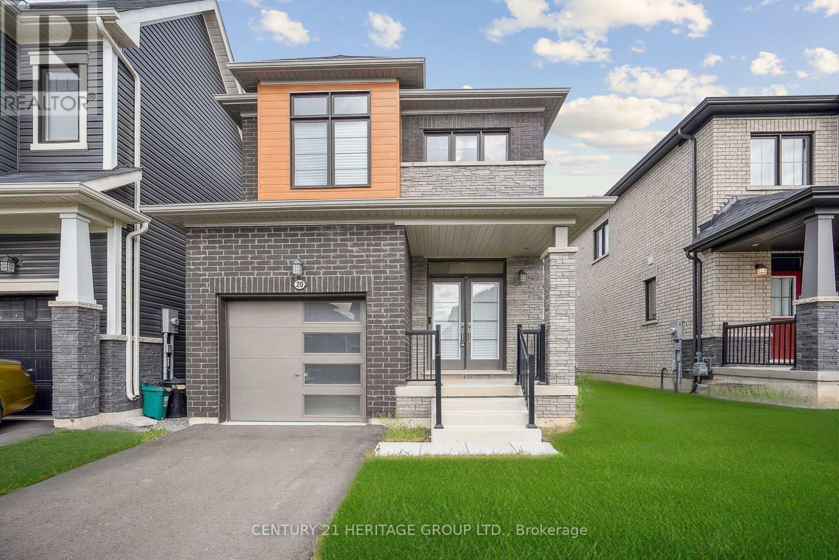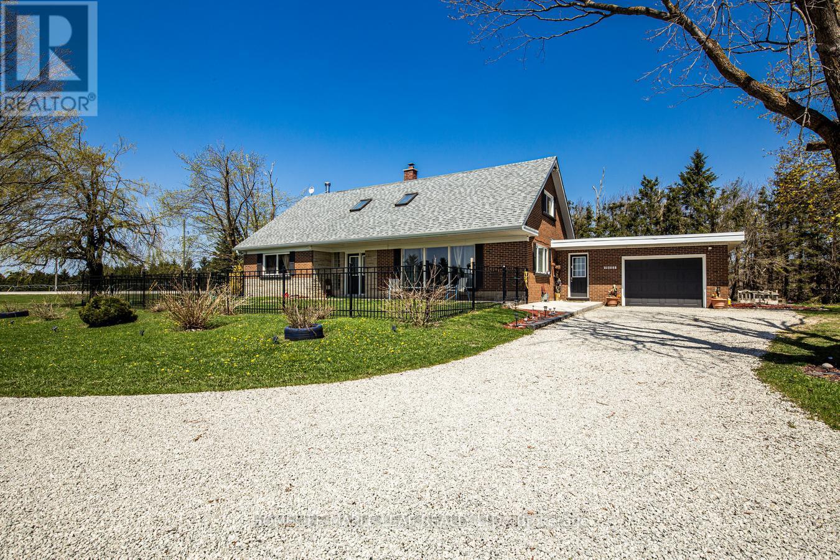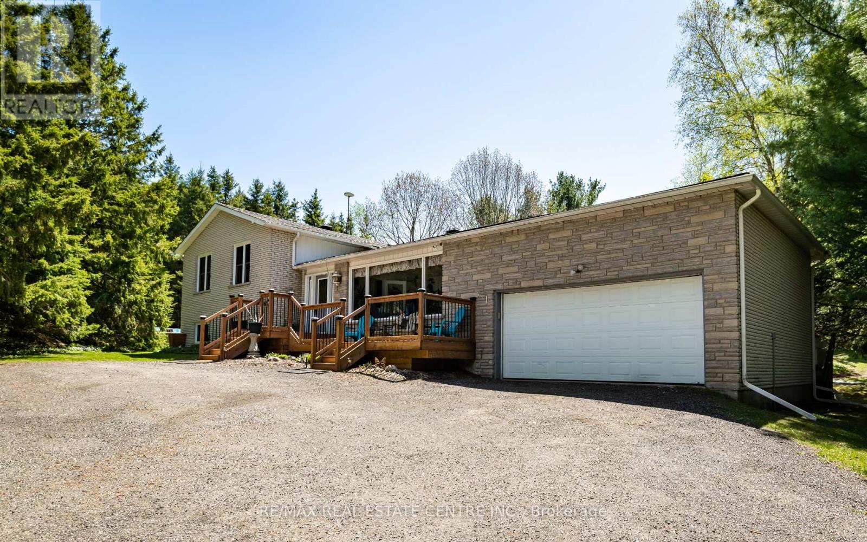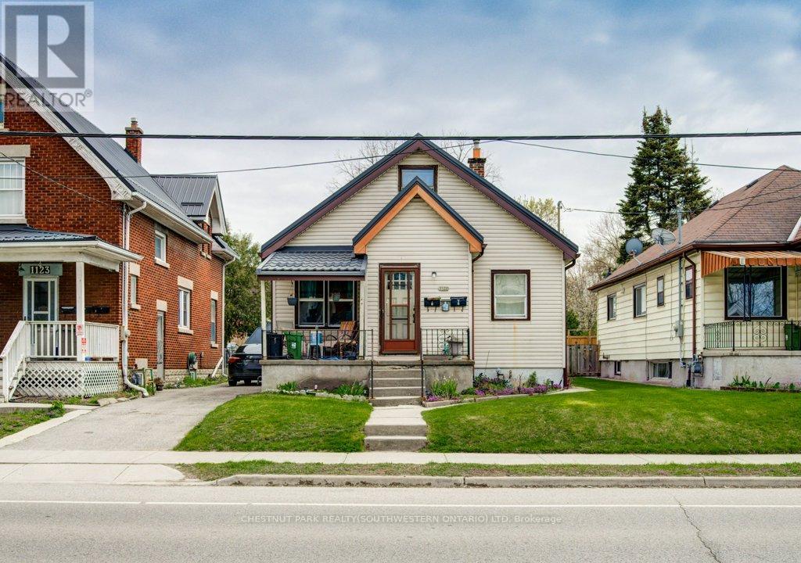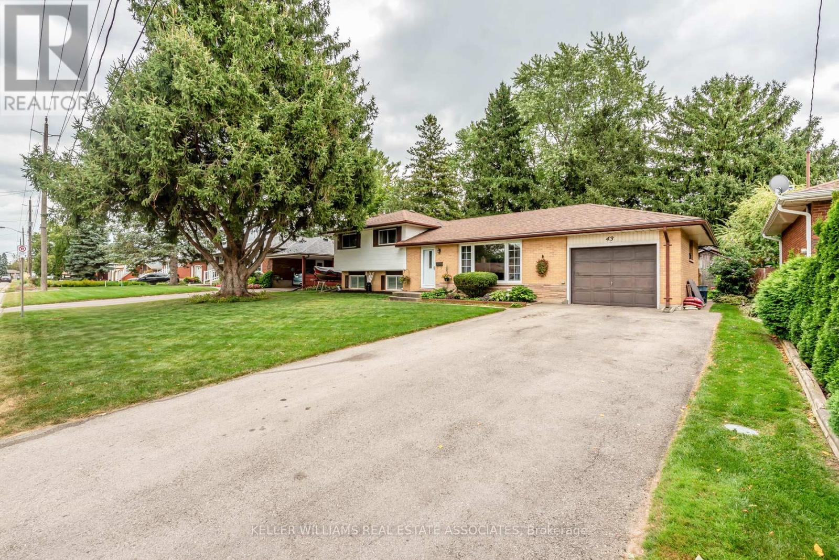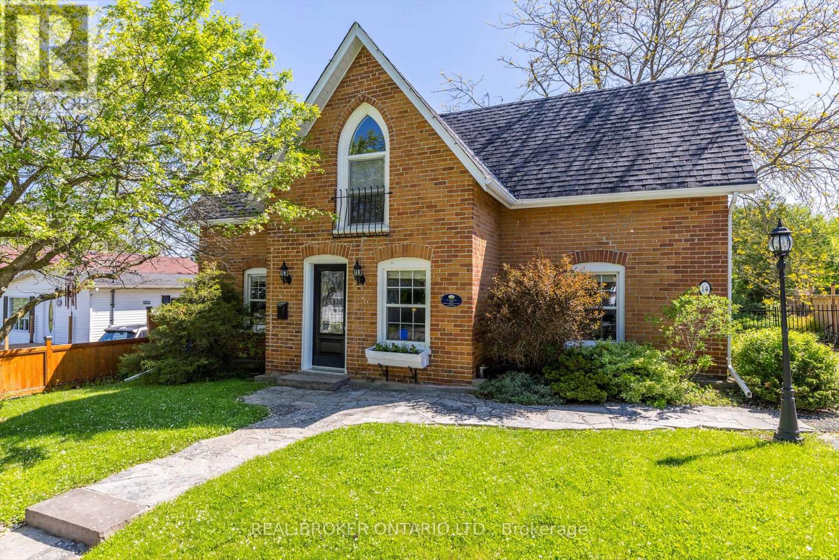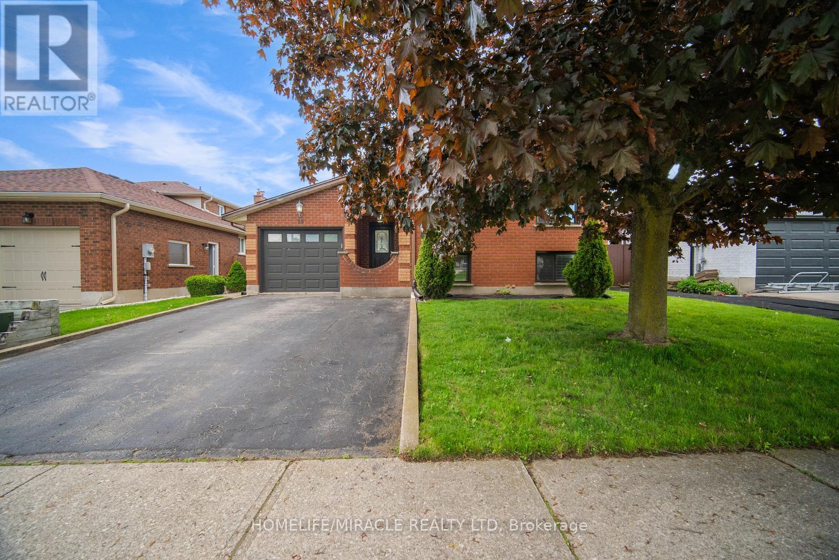307 Ridley Crescent
Southgate, Ontario
Ready to escape city life? Tucked away in peaceful Dundalk sits this beautiful family home waiting for you! As you enter, you'll notice a ton of natural light pouring in through all the large windows. The open concept living and dining area has more than enough room to host all your loved ones. The kitchen is a dream with tasteful modern touches, including upgraded cabinetry & counters, an extended island and a large breakfast area. There's room for everyone with 4 spacious bedrooms, each awaiting your personal touch. The super bright basement features upgraded large windows and a walk-out to the backyard -- the perfect blank canvas for you to finish the way you want. Situated close to everything you need, such as groceries, shops, restaurants and Highway 10, we can't wait for you to see this home for yourself! *** EXTRAS *** 3 years new. Over $70K in upgrades! 9 ft ceiling on main floor, upgraded 8 ft doors, smooth ceiling throughout, oak staircase & more! Ring doorbell combo & Google Nest thermostat included. Heat recovery ventilator & furnace owned. 200 amp service. Bell Fibe internet available. (id:60365)
109 Belview Avenue
Hamilton, Ontario
Welcome to this Beautiful 2 Story Detached Home Located In The Trendy Crown Point Neighborhood. Well Maintained 3 spacious bedrooms and 1.5 bathrooms. Updated Kitchen And Baths. Hardwood Laminate And Ceramic Tiles Throughout. Access From Kitchen To The Private Backyard. Parking Spots For 2 Vehicles. The Layout is Thoughtfully Designed with Comfortable Living Areas Downstairs and Private Sleeping Quarters Upstairs. Walking Distance To Walmart And Centre On Barton. Bus Stop Right Across, Banks, Shopping, School, And Public Transit. (id:60365)
20 Sun Haven Lane
Thorold, Ontario
Welcome to 20 Sun Haven Lane in Thorold! This modern 2-storey detached house built by Empire is just a little over 1 year old and offers 1471 sq. ft. of stylish and functional living space. The main floor features an open-concept layout with a contemporary kitchen, breakfast area, and a spacious great room, perfect for entertaining. A convenient powder room is also located on the main level. Upstairs, you'll find three well-sized bedrooms, including a primary suite with its own ensuite bathroom, plus an additional full bathroom and laundry. The unfinished basement is a blank canvas, ready for you to customize to suit your needs. Located just 10 minutes from Niagara Falls and Brock University this home is close to shopping, dining, and major attractions. A fantastic opportunity in a growing community, don't miss out! (id:60365)
8 - 10 Freedom Crescent
Hamilton, Ontario
Welcome to The Gage model by Cachet Homes a beautifully designed townhome with 1,485 sq. ft. of open-concept living space. The main floor boasts 9' ceilings, elegant hardwood flooring, and a contemporary kitchen complete with quartz countertops, a breakfast bar, and upgraded large-format tiles. The primary bedroom features a private ensuite and a spacious walk-in closet, while the additional bedrooms offer generous space for relaxation and comfort. Ideally located with quick access to major highways, just minutes from downtown Hamilton. (id:60365)
518325 County Rd 124
Melancthon, Ontario
Stunning Country Property. Detached 3+1 Bedroom 1 1/2 Storey House With 4 Washrooms On 1.8 Acres Land. Eat-In Kitchen With Centre Island. Family Room Has Pellet Stove, Cozy Living Room. Main Floor Has 1 Bedroom, Large Mudroom/Laundry Area With Access To Garage And Breezeway Entry. Upper Level Has 3 Large Bedroom, Master Ensuit And Loft Area. Very Well Maintained Home. Don't Miss It. Please Show & Sell. (id:60365)
506086 Highway 89 Highway
Mono, Ontario
Welcome To Your Private Countryside Retreat! Nestled On Over 18 Picturesque Acres Surrounded By Mature Trees, This Exceptional Property Delivers Privacy, Tranquility, And Endless Opportunities. Equestrian Enthusiasts Will Appreciate The Reinforced Steel Barn Equipped With 6 Spacious Stalls, Ample Storage, And Paddocks Designed For Convenience And Comfort. This Gorgeous Side-Split Home Exudes Charm And Sophistication, Complemented By A Newly Constructed Two-Level Front Porch Perfect For Enjoying Peaceful Views. Upon Entry, You're Greeted By An Inviting Foyer Leading Into A Warm, Country Style Eat-In Kitchen Complete With Upgraded Granite Countertops, Abundant Cabinetry, And A Premium Natural Gas Cooktop. The Main Level Showcases A Bright And Spacious Family Room Adorned With Stunning Hardwood Floors Throughout. Upstairs, Discover Three Generous Bedrooms Filled With Natural Light And A Rustic, Spa-Like 4 Piece Cedar Bathroom Offering A Serene Escape. The Lower Level Is Uniquely Styled With A Cozy Log Cabin-Inspired Living Room Featuring A Striking Natural Gas Fireplace Accented By A Reclaimed Barn-Beam Mantel, Providing The Ideal Ambiance For Relaxation. Additionally, You'll Find A Spacious Home Office, A Dedicated Hot Tub Room Enveloped By Large Windows, And A Convenient Powder Room. Completing This Exceptional Property Is The Fully Finished Basement, Offering A Versatile Games Room, Utility Area, And Direct Garage Access. The Detached Double-Car Garage Ensures Ample Space For Vehicles And Additional Storage. Don't Miss Your Chance To Experience Country Living At Its Finest! (id:60365)
313 - 26 Lowes Road
Guelph, Ontario
Gorgeous living in this 1 bedroom in the newly built Reign Condos. This well appointed unit features an open concept floor plan starting with a large entrance which leads to the upgraded kitchen where you can enjoy SS appliances, quartz counters w/under mount sink and tiled backsplash. The living room is sun-filled and sits adjacent to the generously sized balcony, perfect to enjoy your morning coffee! The bedroom features large windows and double closets. For your convenience, the large utility room offers plenty of storage space in addition to the full size laundry pair. Comes with 1 parking spot. Located close to bus routes, U of G, hospital, parks, business complex and all the amenities you desire! (id:60365)
1121 Trafalgar Street
London East, Ontario
Prime Investment Opportunity in Old East London! Unlock the potential of this well-maintained investment property located in the vibrant heart of Old East London. This property is perfect for savvy investors looking to maximize their returns. It comes with great features including a fenced yard, ample parking for up to 4 cars in the back alley, and convenient on-site laundry. Each unit is fully equipped with fridges and stoves. Currently, the basement and top-floor units are vacant, presenting a fantastic opportunity to set your own rental rates or even explore short-term leasing options. This property offers immediate income from the main floor unit while still allowing room for future growth and customization. Don't miss your chance to capitalize on this promising investment in a thriving neighbourhood! (id:60365)
43 Kensington Avenue
Brantford, Ontario
JUST REDUCED!! AMAZING PRICE FOR PREMIUM LOCATION - LIKE NO OTHER. LIVE IN THE GRETZKY FAMILY NEIGHBOURHOOD, GREENBRIER ONE OF THE MOST DESIREABLE AREAS IN BRANFORD. MOVE IN READY, THIS BEAUTIFUL HOME WITH A LARGE LOT 70X113 HAS GREAT POTENTIAL. THE 3 LEVEL SIDE SPLIT HAS A LARGE LOWER LEVEL, WITH ABOVE GRADE WINDOWS WITH WALKUP TO BACKYARD - PERFECT RECREATION ROOM WITH SPACE FOR ADDITIONAL WASHROOM. OPEN CONCEPT LIVING AND DINING ROOM "L" SHAPE WITH LARGE PICTURE WINDOW - STRIP HARDWOOD FLOORING THROUGHOUT. KITCHEN HAS ACCESS TO LARGE WOODEN DECK, NEW STAINLESS STEEL APPLIANCES,LOTS OF COUNTER SPACE, WOOD CABINETS, WINDOW ABOVE DOUBLE SINK OVERLOOKING LARGE BACKYARD LINED WITH PERENNIAL FLOWER BEDS. MAIN FLOOR FEATURES 2PC POWDER ROOM. YOU WILL LOVE THE LARGE WOOD DECK WITH PERGOLA PERFECT FOR ENTERTAINING. UPPER LEVEL HAS 3 SPACIOUS BEDROOMS, 4 PC ENSUITE BATH WITH TUB, LARGE SINK. LOVELY CURB APPEAL LARGE SPRAWLING LAWN, WITH LONG DOUBLE DRIVEWAY FOR 4 CARS. THE ATTACHED GARAGE HAS ACCESS TO BACKYARD AND HAS 200 AMP SERVICE, PERFECT FOR WORKSHOP. MANY SCHOOLS NEAR BY, SHOPPING, RESTAURNTS, AND EASY ACCESS TO THE HIWAY. JUST MOVE IN WON'T DISAPPOINT. (id:60365)
17 Cemetery Road
Norfolk, Ontario
Welcome to 17 Cemetery Rd! A custom built 1982 bungalow full of character, conveniently located mins from Hwy 403/Brantford, 46.82 acres with frontage on 2 roads. The main floor offers 2000 sq.ft of living space including the retrofitted garage, spacious living room with hardwood floors, a generous sized Primary bedroom, an additional guest room and a 4pc bathroom. Updated open concept kitchen with granite countertops and a 10 island ideal for entertaining, which opens to a dining room with 8 patio doors walking out to the upper deck with gorgeous views. An additional 1690 sq.ft of finished living space on the lower level with a spacious rec room, a beautiful stone fireplace, corner bar, additional bedroom with oversized windows letting in ample natural light, 3pc bath, laundry and multiple utility/storage/cold rooms, patio doors walkout to the 600 sq.ft deck for more views. Rustic garden shed with conc. Floor, hydro and metal roof. Approx 38ac of workable land incl random tile for excellent drainage, 40 x 100 metal clad shop separated into 40x30 insulated/heated bay w/16 ceilings, 16 overhead door with opener, concrete floor with hydro, and a 40x70 storage area with another powered garage door and 2 oversized doors for larger equipment. Extras circular driveway, well & cistern, additional 5000+ sqft of indoor storage space in the barn. (id:60365)
14 Clyde Street
Trent Hills, Ontario
Discover the perfect blend of history and lifestyle in this unique century home with heritage recognition, ideally located just steps from downtown Hastings and the popular Trent-Severn Waterway. Set on a generous 1/4 acre lot, this property is a rare find for retirees, young families, and lovers of historic homes. Enjoy the beauty of lush gardens, raised vegetable beds, a peaceful fish pond, and two versatile garden sheds/workspaces (built in 2019 & 2020). New flagstone walkways and a pergola-covered patio (2019) make outdoor living effortless and inviting. Inside, the home features open-concept living, filled with light and charm. Admire the pine and original maple floors, built-in shelving, and striking gothic-style windows that speak to the home's rich history. Thoughtful updates include a new furnace (2017), heat pump (2019), gas stove (2017), fridge (2016), and washer/dryer (2016)plus a new tiled walk-in shower and fencing for added comfort and privacy. With modern efficiency and timeless character, this home offers a peaceful retreat with all the convenience of small-town living. A full property inspection report is available upon request. This is your chance to own a piece of the past beautifully adapted for today. (id:60365)
39 Southview Crescent
Cambridge, Ontario
Welcome to 39 Southview Crescent. An outstanding investment opportunity offering a fully detached home at the price of a condo, with built-in cash flow. This all-brick raised bungalow features a modernized open-concept eat-in kitchen and living room, three spacious bedrooms, and a four-piece bathroom on the main floor, all freshly painted for a turnkey, move-in-ready experience. The fully finished lower-level in-law suite boasts two additional bedrooms, two updated bathrooms, a kitchen, and a living area with large windows, ensuring comfortable above-ground living. With a current tenant paying $1,800 per month + Utilities, and willing to stay or vacate at the new owners discretion, this property is primed for immediate profitability. The expansive backyard with a deck and covered seating area adds outdoor appeal, while the convenience of laundry on both floors enhances functionality. Whether you're an investor seeking high returns or a homeowner looking for additional income, this cash-flow-positive property presents a rare chance to secure a profitable, detached home in Cambridge. Act fast this opportunity wont last! (id:60365)


