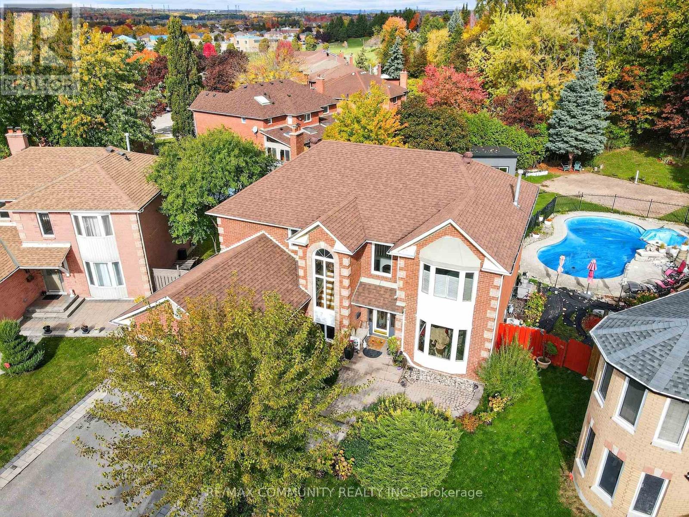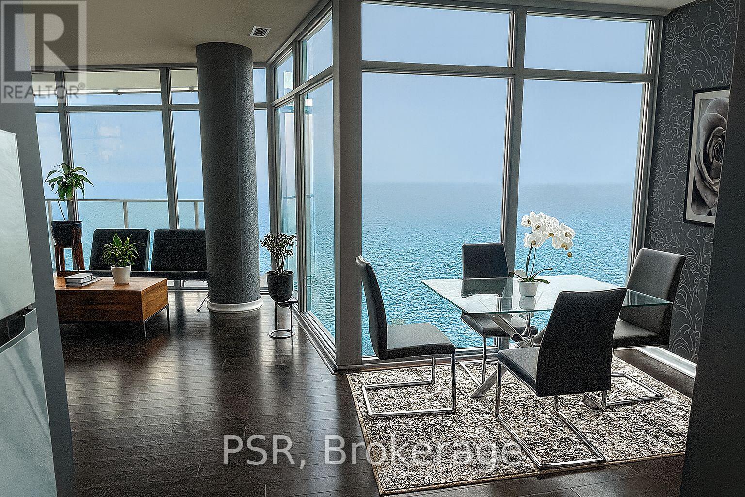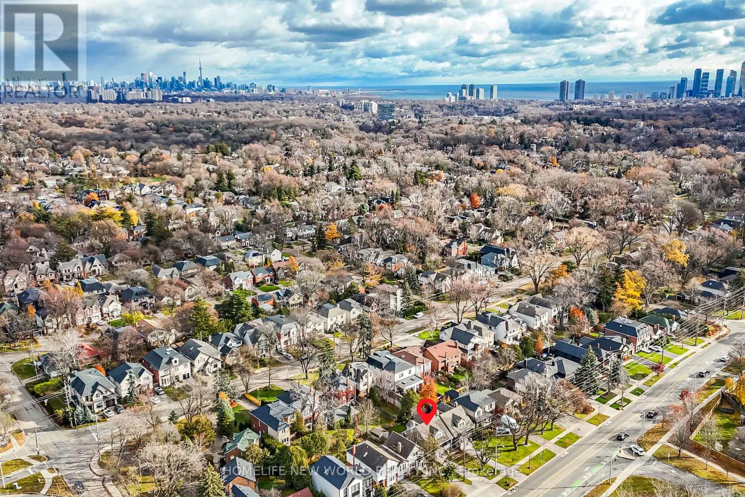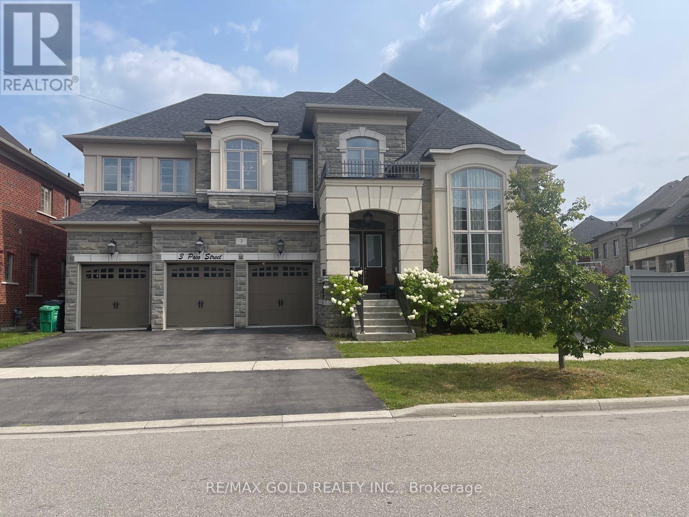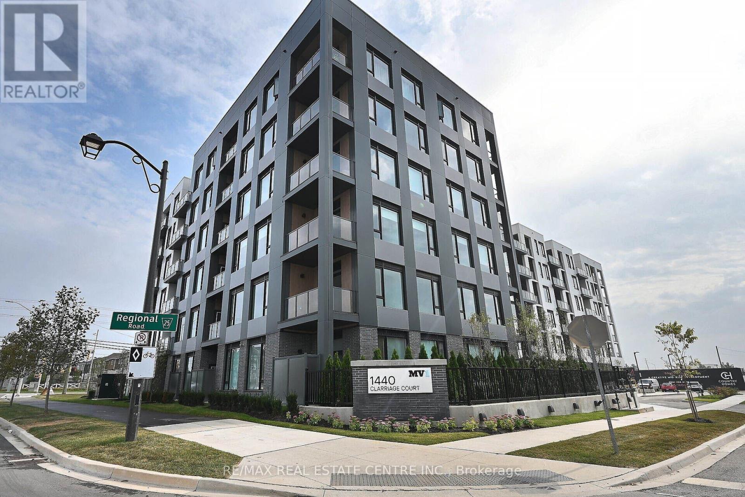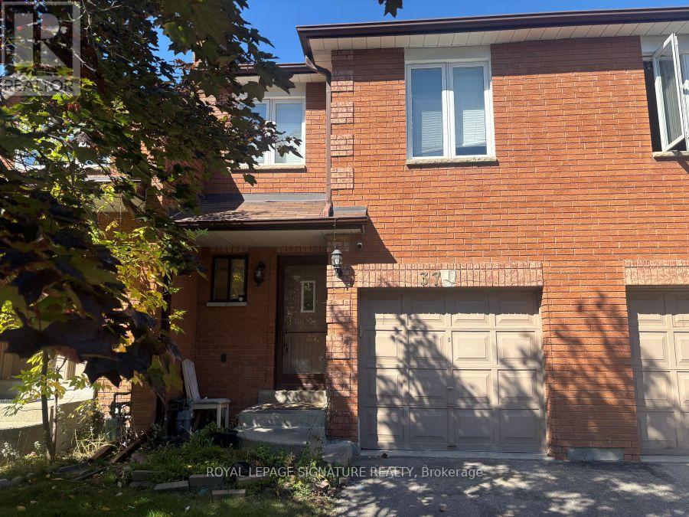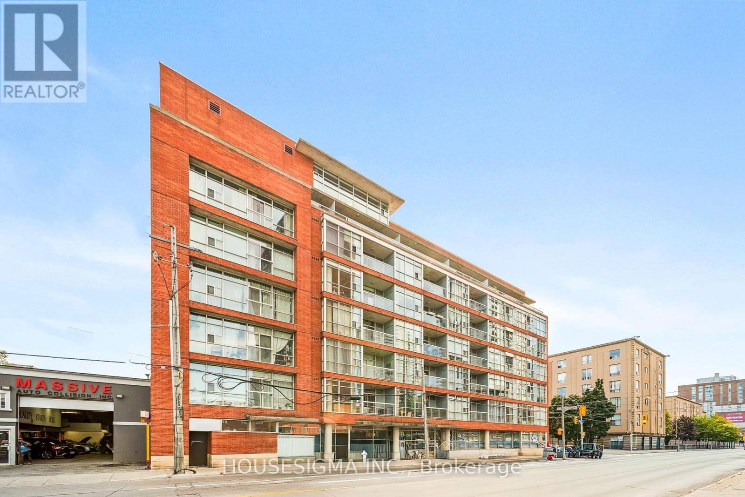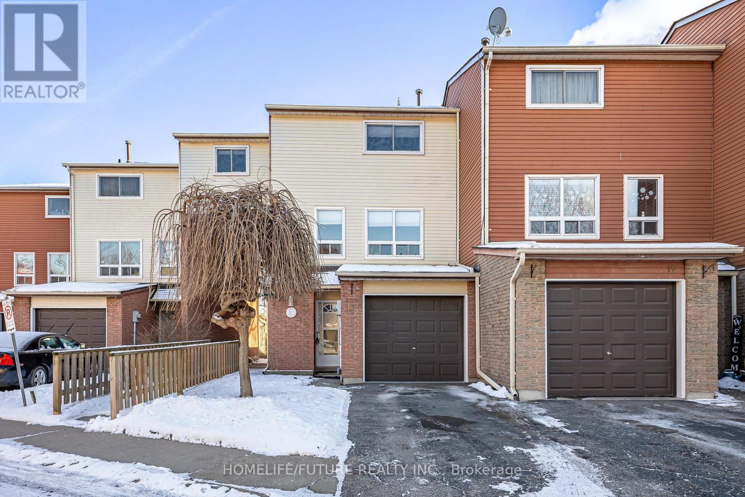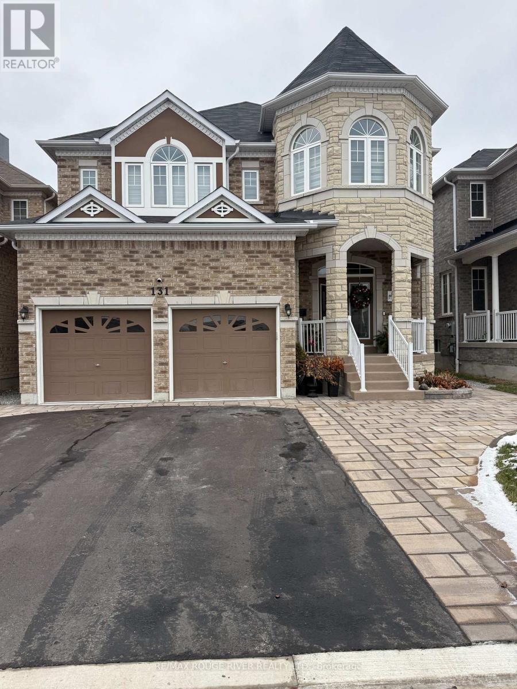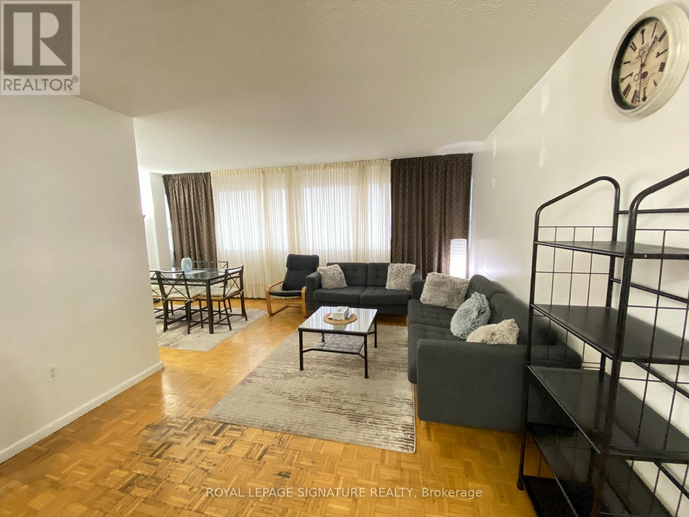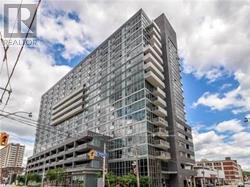31 Withay Drive
Ajax, Ontario
Luxury Living on a Spectacular (Nearly) 1/3 Acre Lot!1 Welcome to 31 Withay Dr, a truly exceptional 4+4 bedroom residence offering the perfect blend of elegance, comfort, and resort-style living. Situated on a private, this stunning home features a five-star backyard oasis complete with an in-ground pool, soundproof music studio, and beautifully landscaped grounds surrounded by mature trees. Step into a grand, light-filled foyer that sets the tone for the home's impressive design. The chef-inspired kitchen boasts custom cabinetry, granite countertops, a large island, and a walkout to the deck-perfect for entertaining. The family room features a cozy gas fireplace and built-in bookshelves, offering a warm, inviting space to unwind. The finished basement adds to potential for in-law exceptional versatility with 3 bedrooms, kitchen, sauna, bar, and billiards area-an entertainer's dream or ideal in-law suite. Enjoy your private backyard retreat with a fenced in-ground pool, terrace with fire pit, and lush greenery offering a true cottage-like feel. located minutes from Historic Pickering Village, top-rated schools, GO Transit, Highway 401/407, and all amenities. A rare opportunity to own a home that truly has it all-space, privacy, and resort-style luxury! (id:60365)
2104 - 103 The Queens Way
Toronto, Ontario
Modern Elegance Meets Lakefront Living at NXT II- Introducing Suite 2104- a rarely offered2+1 bedroom, 2-bathroom corner residence boasting nearly 1,100 sqft of refined, contemporary living framed by sweeping, unobstructed views of Lake Ontario and the Toronto skyline. From the moment you enter, you're greeted by floor-to-ceiling glass, rich hardwood floors, and a bright open-concept layout that effortlessly blends luxury with comfort. The designer kitchen features sleek cabinetry, stone counters, stainless steel appliances, and an airy flow perfect for entertaining. The expansive living and dining areas spill out onto a wraparound balcony, your private front-row seat to Toronto's waterfront, sunrise views, and the twinkling skyline by night. The primary suite offers a modern ensuite bath, and calming lake vistas. The second bedroom is complemented by a custom Murphy bed for flexible use, and the spacious den makes an ideal home office, reading lounge, or creative studio with the same beautiful lake views throughout. NXT II residents enjoy access to resort-inspired amenities: A state-of-the-art fitness centre; Indoor/outdoor swimming pools; Tennis court; Theatre room & upscale party lounge; 24-hour concierge; a Day Care Centre; Guest suites + ample visitor parking. Set just steps from High Park, the lakefront, and the Humber River trails, this location is a dream for anyone who loves nature- while still being minutes from downtown via the Queensway, Gardiner, or the 501 streetcar. Perfect for executives, downsizers, or anyone seeking lifestyle, luxury, and convenience in one of the West End's most prestigious condo communities. Available furnished. A truly breathtaking suite- inside and out. (id:60365)
1107 Royal York Road
Toronto, Ontario
Charming and beautifully maintained Kingsway home featuring a handcrafted quarried stone exterior and a bright, traditional layout throughout. The sun-filled living room offers windows on both sides with a walkout to the bright back gardens, while the dining room features a large picture window overlooking the yard. Three comfortable bedrooms and a finished lower level provide excellent space for family living. Set on mature, easy-maintenance grounds, this home offers warmth, character, and timeless appeal. Located in the prestigious Kingsway neighbourhood, surrounded by tree-lined streets and exceptional amenities. Steps to top-rated schools, and walking distance to Bloor Street's shops, cafés, and restaurants. Close to Royal York/Bloor subway, TTC, major highways, airports, and downtown's theatre and financial districts. A wonderful opportunity in one of Toronto's most sought-after communities. (id:60365)
3 Poco Street N
Brampton, Ontario
Fantastic opportunity to lease a spacious this property features a highly functional layout, including a bright and open living. Just Minutes from Caledon, Bolton, And Vaughan. This Home Has Over 4000 Sq Feet of Living Space, features 4 Large Bedrooms with Walk in Closets and Attached Bathrooms. A Fabolous Open-Concept Kitchen with a Large Pantry for Extra Storage, And A Convenient Office on the Main Floor. The Property Also Features a Spacious 3-Car Garage, Enhancing Both Convenience and Luxury. Situated Close to All Amenities. Tenants To Pay 70% Of Utilities. (id:60365)
212 - 1440 Clarriage Court
Milton, Ontario
Beautiful and spacious 2-bedroom unit in an ideal neighborhood in Milton. Enjoy the gorgeous kitchen with brand new stainless steel appliances. The large balcony offers a peaceful outdoor setting, perfect for all seasons. Located in a desirable neighborhood, close to parks, schools, and shopping. Move-in ready! (id:60365)
37 - 550 Steddick Court
Mississauga, Ontario
One private bedroom with shared washroom available in a Beautiful, Well Located 3-bedroom Townhouse. Close To Square One, Highway 403, Heartland Town Centre, Transit & Parks. Spacious Shared Living/Dining and Kitchen With Large Window O/Looking The Yard. Share a townhouse with tenants in other two bedrooms and a male tenant in the basement. All Utilities included. Includes internet. (id:60365)
210 - 1375 Dupont Street
Toronto, Ontario
Welcome to Chelsea Lofts! This bright & spacious 1 bedroom + den suite combines modern design with industrial loft character. Soaring 9-ft ceilings, open concept layout & full-height windows create an open and airy feel. The versatile den makes a perfect home office or second bedroom. Step onto your private balcony & take in unobstructed views of the surrounding area. Enjoy boutique living in a well-managed building with rooftop deck, recently renovated party room & visitor parking. All just steps from the junction neighbourhood, cafés, shops, Galleria on the Park, and quick TTC/subway access. Includes parking. A perfect mix of style, function & convenience in the heart of Toronto. (id:60365)
147 Hickling Trail
Barrie, Ontario
Welcome to 147 Hickling Trail A Modern, Turn-Key Home in Sought-After East Barrie Discover this beautifully updated 3-bedroom, 2-bath home with a self-contained 2-bedroom basement apartment, perfectly located just minutes from Georgian College, RVH, parks, schools, and transit. Whether you're a first-time buyer or an investor seeking strong rental potential, this home checks all the boxes. Step inside the main level to find newer flooring (2017) and a bright, modern layout. The renovated kitchen (2018) showcases contemporary cabinetry, butcher block countertops, stainless steel appliances, and a stylish subway tile backsplash. The main level offers three generous bedrooms and an updated semi-ensuite bath (2018).A separate side entrance leads to the basement apartment, featuring two bedrooms, a comfortable living area, functional kitchen setup, and a 3-piece bath-ideal for rental income or extended family living. Outside, enjoy a large fenced yard, perfect for kids, pets, and summer gatherings. The interlock driveway adds great curb appeal, and the durable metal roof (2013) ensures long-term peace of mind. A smart starter home or a fantastic addition to any investment portfolio-don't miss this opportunity! (id:60365)
13 - 72 Martin Road
Clarington, Ontario
Perfect For First Time Buyers! The Beautifully Full Renovated 4 Bedroom 2 Washroom Home Offers True Move In Ready Living. Renovated From Top To Bottom, It Features A Bright Eat In Kitchen, A Convenient Walk I Garage, And A Spacious Walk Out Basement Ideal For Extra Living Or Entertainment Space. Second Bedroom Heat Type Is Baseboard. Enjoy Complete Peace Of Mind With A Brand New Furnace And A/C Absolutely No Updated Needed. Located In A Quiet, Family Friendly Neighborhoods Just Minutes From Major Highway, 401(3 Minutes) And 418 (8 Minutes). This Home Provided Outstanding Convenience, Schools, Shopping Centre's And Everyday Amenities Are Close By. A Beautifully Updated Home In A Fantastic Location A Must See Opportunity. (id:60365)
131 Sharplin Drive
Ajax, Ontario
Spacious 2 Bedroom & 2 Washroom Never Lived-In Basement Apartment With High Quality Finishes Vinyl Flooring Throughout , High End Stainless Steel Appliances, Convenient Ensuite Laundry, Separate Private Entrance & Parking. Tenant pays 30% of Utilities (id:60365)
912 - 100 Leeward Glenway
Toronto, Ontario
Bright and spacious east facing condo filled with warm morning light. This well maintained unit offers an open layout that feels comfortable and inviting. Large windows keep the space bright throughout the day and create an uplifting atmosphere. The location provides excellent convenience with shops, biking trails, hiking trails groceries, dining, transit and everyday services only minutes away. Several schools and nearby parks add to the appeal for families and anyone who enjoys outdoor space. This unit offers a great blend of space, natural light and convenience in a welcoming neighborhood. (id:60365)
1016 - 320 Richmond Street E
Toronto, Ontario
Bright Open Concept 1 Bdrm Condo 450 Sq F With W/O To Large 70 Sq F Balcony. Modern European Style Kitchen Cabinetry W/Stone Counter Top & Mirrored Backsplash. Pre-Finished Engineering Wood Flooring. Amenities On The 2nd Floor W/Media Room/Dance Floor/Billiards/Theatre/Fitness Centre/Yoga & Pilates/Steam Rooms. Large Rooftop Features Hot Tub, Resistance Pool, Bbq's & Panoramic Views Of The City, visitor's parking. Excellent location close to parks, bike trails, shopping and transportation. Walk to Distillery District, St Lawrence Market, the Financial District and King Street East with lively bars and restaurants. (id:60365)

