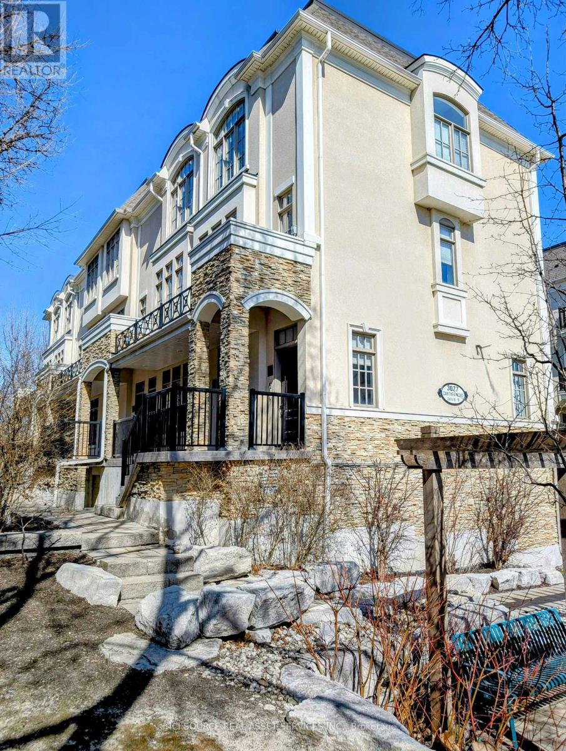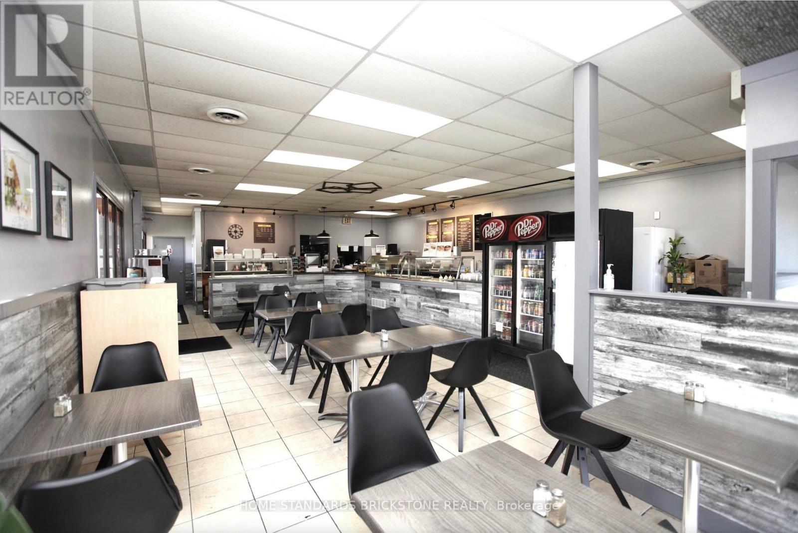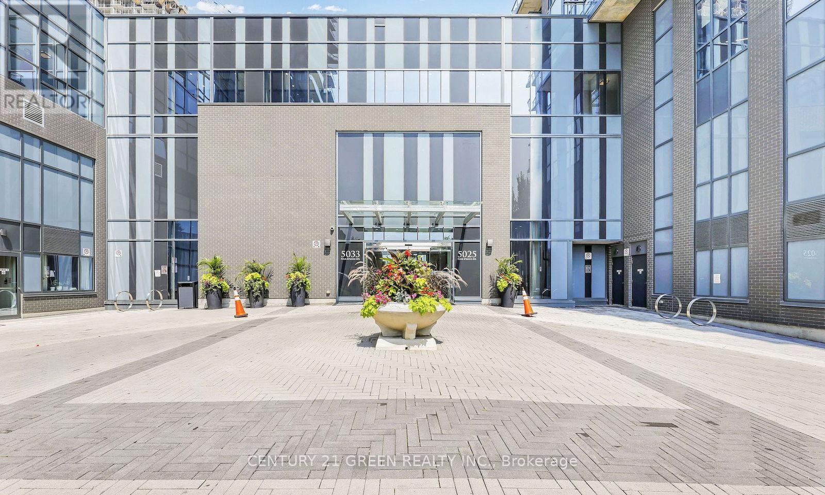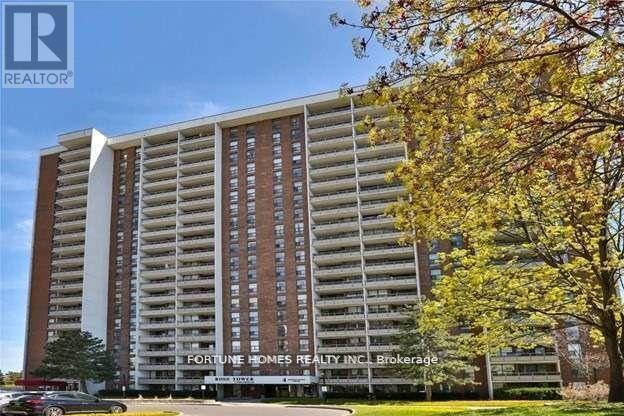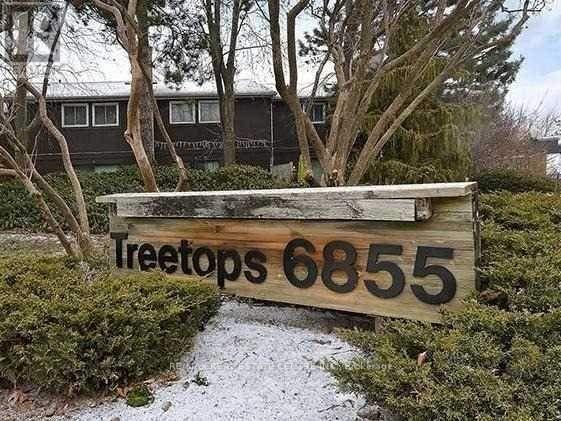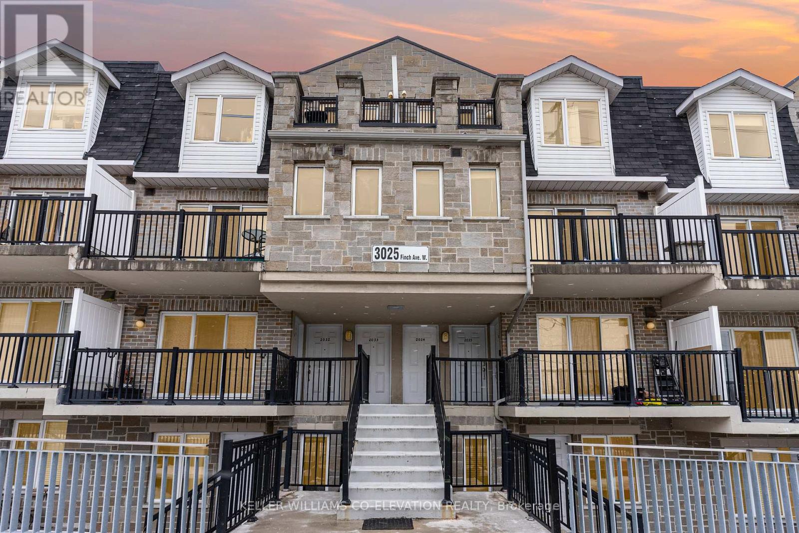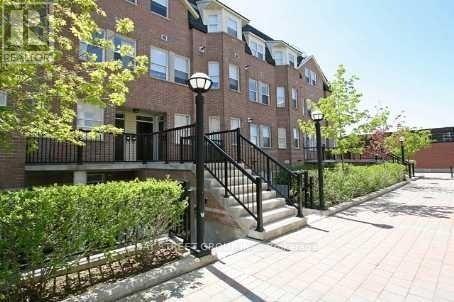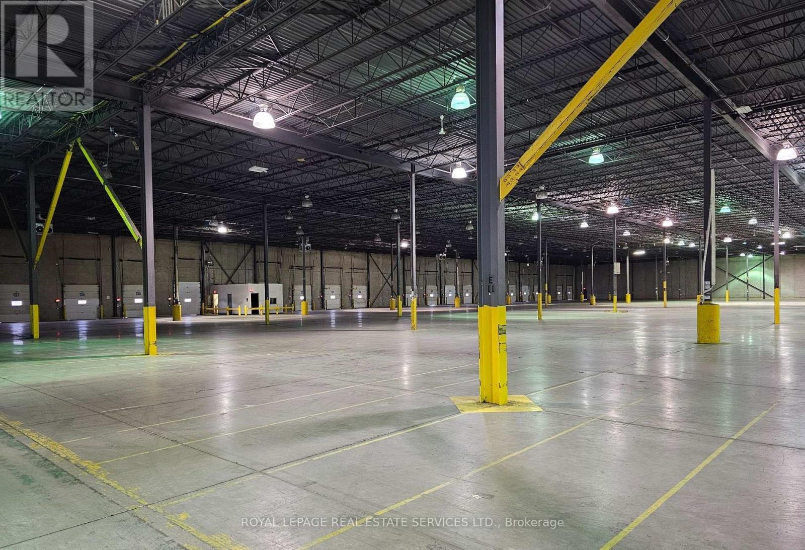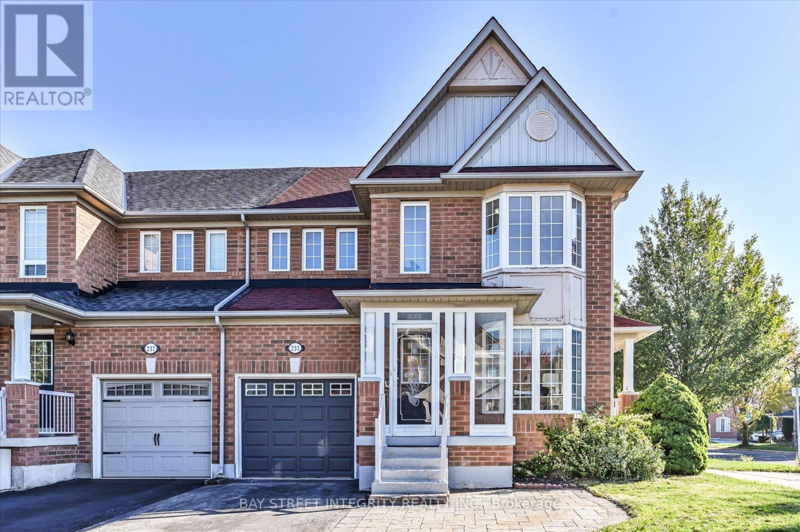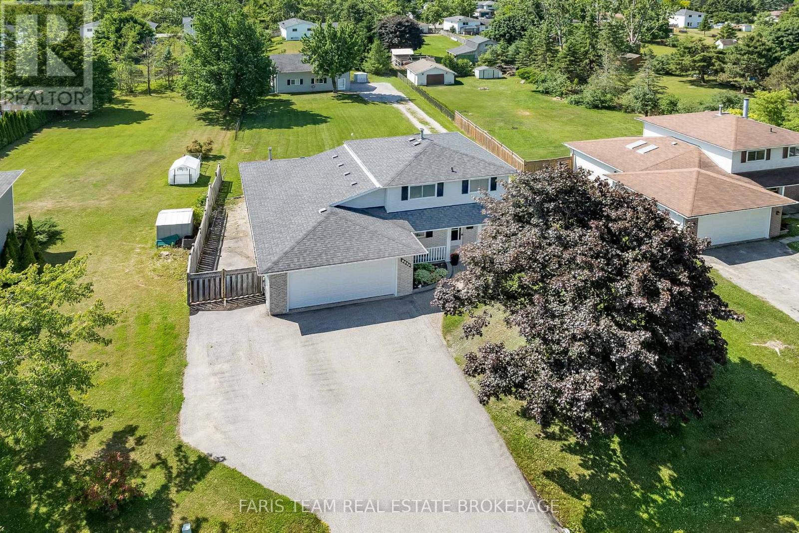16 - 3077 Cawthra Road
Mississauga, Ontario
Welcome To This Modern 2 Bed, 2 Bath Condo Townhouse Located In Sought After Applewood. Close distance to major highways/Grocery store, schools and shopping centers .Open Concept Layout Features9 Ft Ceilings On Main & 10Ft On 2nd Floor. Engineered Hardwood And Marble Floors Through Out .Bright Unit W/ Large Windows. Modern Kitchen W/ Quartz Counters, Ss Appliances. 2 Parking Spots. Balcony W/Gas Line. Upper floor Laundry room. A+ Location. *For Additional Property Details Click The Brochure Icon Below* (id:60365)
4195 Spruce Avenue
Burlington, Ontario
Step into this beautifully renovated two-storey home, where charm and warmth welcome you from the moment you arrive. With over 3,100 sq. ft. of finished living space, this 4-bedroom, 4-bathroom residence seamlessly blends timeless character with high-end modern finishes. The main level boasts heated tile flooring, a spacious dining area with a nostalgic wood-burning fireplace, and a chef-inspired kitchen featuring premium appliances including a GE Monogram range and Dacor refrigerator perfect for hosting family and friends. Upstairs, the expansive primary suite offers a cozy gas fireplace, custom wardrobes, and a spa-like ensuite with a steam shower and soaker tub. One of the additional three bedrooms also enjoys its own private ensuite ideal for guests or teens. The fully finished basement provides a generous rec room, laundry area, and abundant storage. Step outside to your own private retreat featuring a saltwater heated pool, a custom Italian cobblestone patio, mature grapevines, and a spacious gazebo an ideal space for relaxing or entertaining. With a freshly painted exterior, numerous system updates, and a double-wide driveway, this stunning home is nestled in Burlington's sought-after Shoreacres community, just a short stroll to parks, top-rated schools like John T Tuck Public School, and only five minutes to Paletta Lakefront Park. (id:60365)
4069 Chesswood Drive
Toronto, Ontario
Excellent location and well-established and recently renovated catering and dine-in restaurant featuring a fully equipped kitchen with a 13ft commercial hood, three washrooms (two for customers, one for staff), stable corporate catering accounts with loyal clients and currently operating just five short days a week (7:00 AM3:30 PM)offers a rare opportunity into a profitable business with flexible operations and excellent potential for expansion in a high-traffic plaza near Hwy 401/407 and future condo developments along Sheppard Ave, all for an attractive rent of $4,110/month (including TMI, HST, heating, A/C, and water). (id:60365)
4496 Henderson Road
Milton, Ontario
Spectacular Custom Built Architectural Masterpiece. Located on 3.8 Acres in the hamlet of Trafalgar near the Oakville Milton Border. Great location, Minutes to 407, Shopping & Schools. A Country Estate with all of the City Amenities .Gourmet Kitchen with 118" island, 2-storey Great room, In Floor Heated Walk-out Basement at Grade, Dream Garage fits 6 cars, Zero Emission Geothermal Heating/ Cooling ,Beautiful Wrap Around Covered Patios. An Absolute Must See! NOTE: All photos are NOT digitally enhanced. NOT virtually staged. (id:60365)
2007 - 5025 Four Springs Avenue
Mississauga, Ontario
Welcome to Unit 2007 A Rare, One-of-a-Kind Corner Suite!. This bright and spacious 2-bedroom + den, 2-bathroom unit offers stunning panoramic views of the city through floor-to-ceiling windows. Featuring 9 ft ceilings, a modern open-concept kitchen with quartz countertops and stainless steel appliances.. Located near the elevator for extra convenience. Enjoy natural light throughout, sleek finishes, and a den perfect for a home office or additional living space. Comes with two side-by-side parking spots and one locker which are also close to elevator. Ideally situated near Highways 401, 403, and 410, and just steps to the upcoming Hurontario LRT. Only minutes from Square One Shopping Centre, top-rated restaurants, shops, entertainment, and more! Lovingly maintained by the original owner this is luxury living in one of Mississauga's most sought-after communities. Includes excellent in-house amenities such as a 24-hour concierge, indoor swimming pool, Gym, Yoga Room, Hot tub, Party Room, Billiards, Kids' room, Theatre room, Outdoor Terrace with BBQ Area, Library & much more! Don't miss this incredible opportunity! (id:60365)
1201 - 4 Kings Cross Road
Brampton, Ontario
***CORNER UNIT APARTMENT-BIG AND SPACIOUS**. Spacious 3 Bedrooms, 2 Washrooms Condo At A Great Price & Location. This Elegant Corner Unit Has Everything Your Family Desires. Open Concept Living & Dining Area, Spacious Kitchen W/Appliances. Master Bed W/ 2-Piece Ensuite, Good Size Bedrooms W/ Windows With Lots Of Sunlight, Large Balcony W/ Beautiful Views Of The City. Very Low Maintenance Fee Compared To Surrounding Area, Covers All Utilities & High-Speed Internet. Comes With An Ensuite Storage **EXTRAS** Fridge, Stove, Dish Washer, Ensuite Washer & Dryer, Range Hood, Electric Light Fixtures. Minutes To Bramalea City Centre, Bus Terminal, Parks, Schools, Groceries, Restaurants And Hwy 410. (id:60365)
6 - 6855 Glen Erin Drive
Mississauga, Ontario
Welcome to Meadowvale, a stunning property in the heart of Meadowvale, Stunning Updated End Unit T/Home With Spacious 4 Specious size Bedrooms on 2nd Floor, Open Concept, 2 Fireplaces, Modern and Open Concept Kitchen With Stainless Steel Appliances, Hardwood Flooring Throughout, 3 full Upgraded Washrooms in the Unit, Pot lights, No Carpet, One Of The Biggest and Beautiful, Fully Upgraded Unit In The Complex, Living space About 1803 sq ft, Finished Walkout Basement With Large Rec Room With kitchenette and Separate Entrance, Basement Could Be Potentially Converted To A Second Unit, Live In A Beautiful Quiet Setting Surrounded By Beauty Inside And Outdoor Treetops Complex. Walk, Run, Bike Along Woodland Pathways, To Lake Aquitane. Private Patio, Exclusive Parking Spot, Exceptional Complex Having An In-Ground Heated Pool And Private Playground. Conveniently Located Just Minutes Away From Highways 401 and 407, Meadowvale Town Center and Erin Mall Shopping Center, Close To Go Station, Community Center, Parks And Schools. (id:60365)
2034 - 3025 Finch Avenue W
Toronto, Ontario
This charming 1-bedroom, 1-bathroom condo townhouse offers a perfect blend of comfort and convenience at an affordable price. The home features an open floor plan with a spacious living area, with a w/o to a generously sized balcony that bring in plenty of natural light. The well-appointed kitchen is ideal for both cooking and entertaining, and features a breakfast bar, new counter top and full sized s/s appliances. The spacious bedroom offers ample closet space and large windows. New laminate flooring installed in bedroom and living area. The bathroom is updated with a modern vanity, adding to the home's appeal. Steps to TTC and Finch LRT. Easy access to shopping, schools, community center, parks, walking trails, 401 and 400. 1 Locker + 1 underground parking. This move-in-ready townhouse is an ideal choice for anyone looking to embrace a low-maintenance, affordable lifestyle, in a desirable location. Low maintenance fees and property taxes. (id:60365)
87 - 760 Lawrence Avenue W
Toronto, Ontario
Spectacular Bright 3 Bedroom & Den, 3 Bath Executive Townhouse Complete W/ 2 Parking Spots + Locker. Desirable open concept main living/dining & family sized kitchen w/ a breakfast bar. Convenient main floor powder room. Stunning rooftop terrace awaits for summer parties and BBQ's. Oversized master bedroom with 2 double closets and ensuite bathroom. (id:60365)
Opt. 02 - 2600 North Park Drive
Brampton, Ontario
Immediate occupancy: 16000- 125000sf (Divisible) warehouse with multiple usage - trailer parking stalls. The site is fully fenced and gated. LED lighting was installed in July 2024.Accessible location at Airport Rd just south of Bovaird Dr. proximity to Highways 407 & 410 -3-minute walk to Public Transit Brampton Bus Service at Doorstep - Zoning permits a variety of industrial uses, including outside storage. (id:60365)
235 Fred Mclaren Boulevard
Markham, Ontario
Welcome to this bright and spacious corner semi-detached home in the highly sought-after Wismer neighbourhood! This rarely found 4-bedroom residence offers a functional layout with hardwood flooring throughout the living and family areas on both the main and second floors, and durable ceramic tile in the kitchen. Pot lights across the main spaces, while the first and second floors have been freshly painted for a move-in-ready appeal. Thoughtfully designed with two entrance doors for added convenience, and a stylish double-sided fireplace connecting the family and living rooms. The home includes two full kitchens and laundries, with a fully finished basement offering two additional bedrooms, a full bathroom, kitchen, and laundry-ideal for extended family or potential rental income. Surrounded by top-ranked schools-Donald Cousens Public School, Bur Oak Secondary School, Unionville High School (Arts), and Milliken Mills High School (IB)-this home provides an exceptional educational environment for children. Close to shops, restaurants, parks, GO station, and all amenities. A perfect blend of comfort, convenience and top education. This is a home where your family can truly grow and thrive! (id:60365)
2275 Webb Street
Innisfil, Ontario
Top 5 Reasons You Will Love This Home: 1) Enjoy the attached garage extended to over 1,000 square feet of heated space with a convenient drive-through door to the backyard, offering everyday functionality and the option to convert a portion into additional interior living space if desired 2) Discover the detached workshop spanning over 800 square feet with soaring ceilings, a solid concrete slab, and full insulation, heated with natural gas, making it the perfect space for hobbyists, trades, or recreational storage year-round 3) Set on a generous lot, this property provides ample room for gardens, play areas, or a private outdoor retreat with space to grow and enjoy 4) Pride of ownership is evident throughout, with thoughtful updates including a modernized main bathroom and newer windows (2018), combining comfort with lasting quality 5) Ideally located in the welcoming community of Stroud, just minutes from major commuter routes and within a five-minute drive to the Barrie GO Station, offering both convenience and a peaceful neighbourhood setting. 1,262 above grade sq.ft. plus a finished basement. (id:60365)

