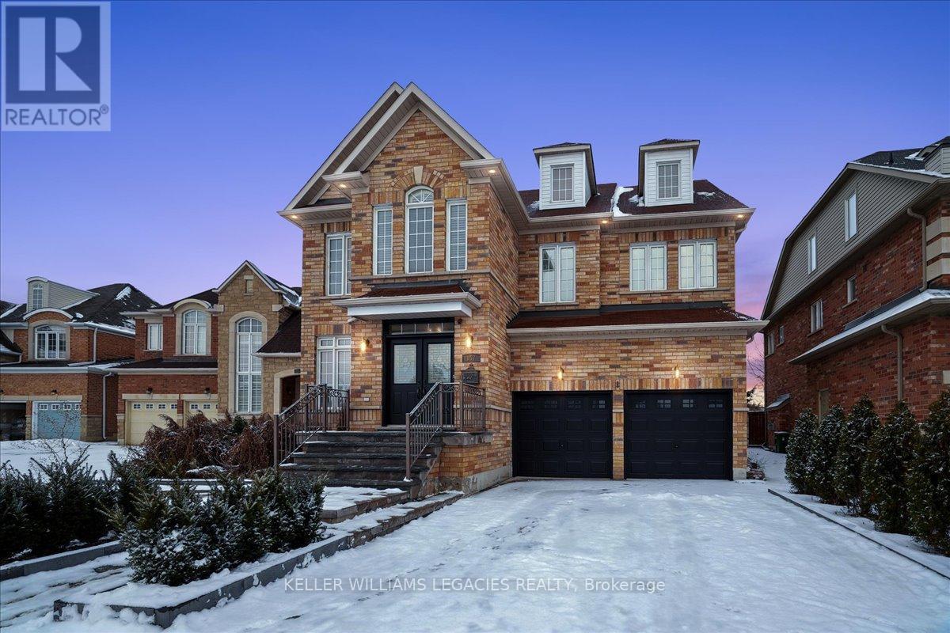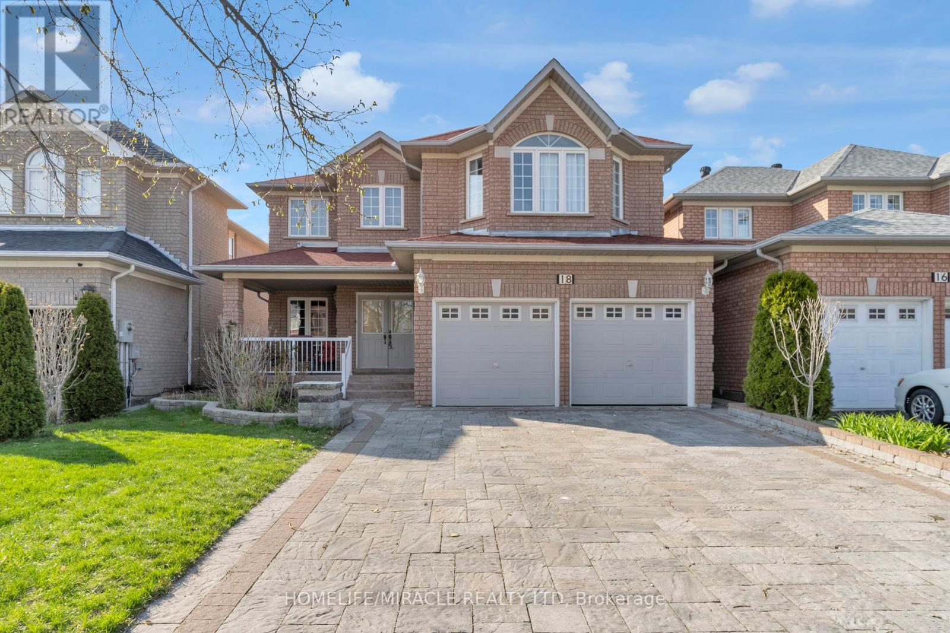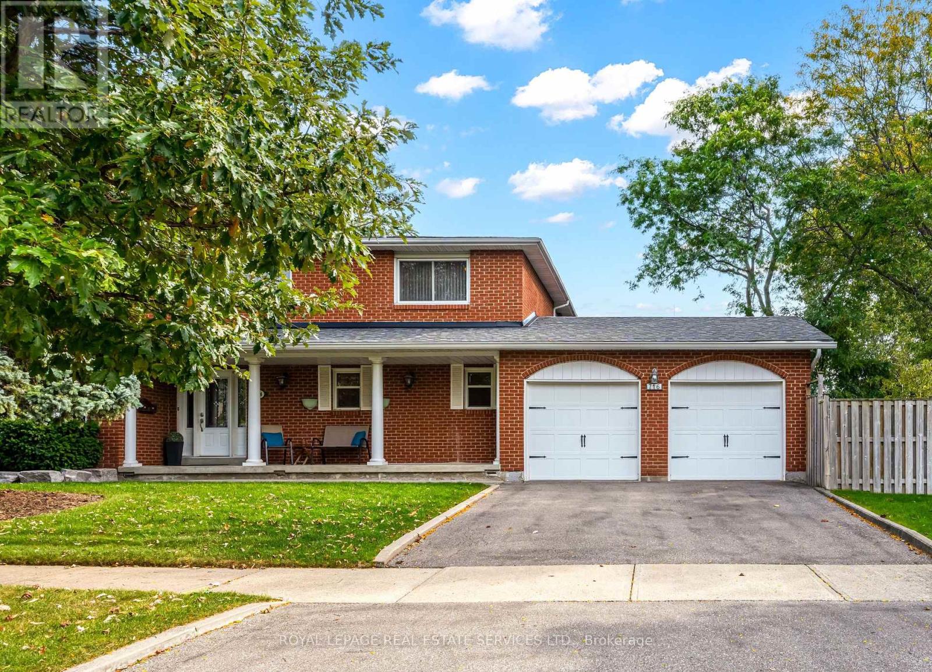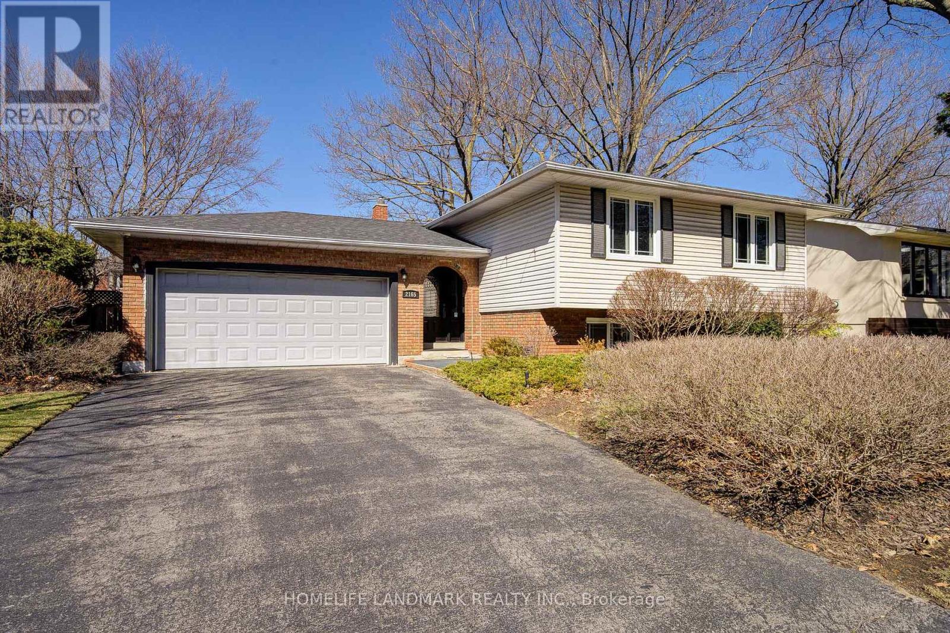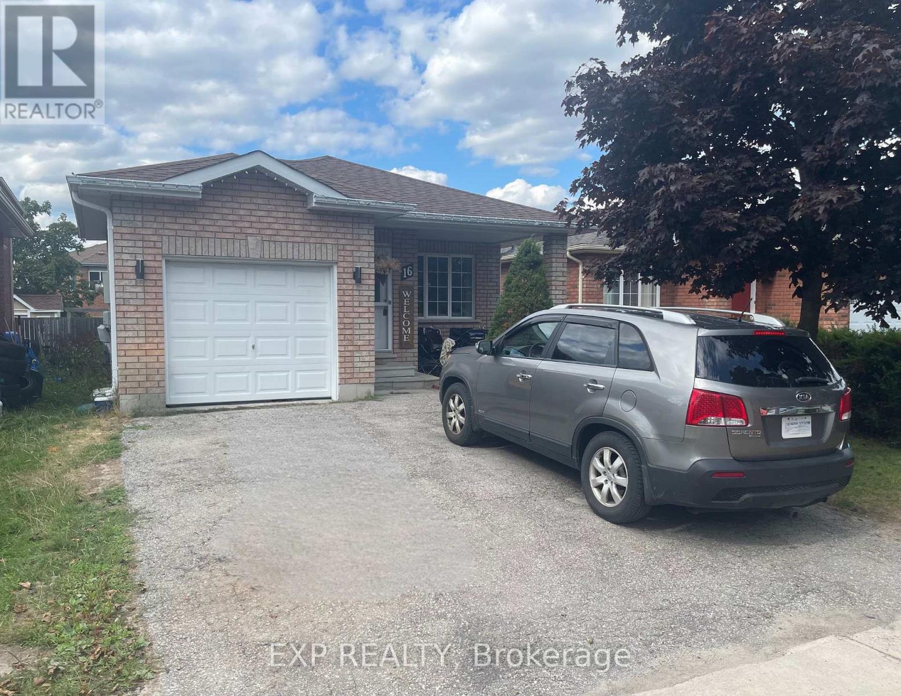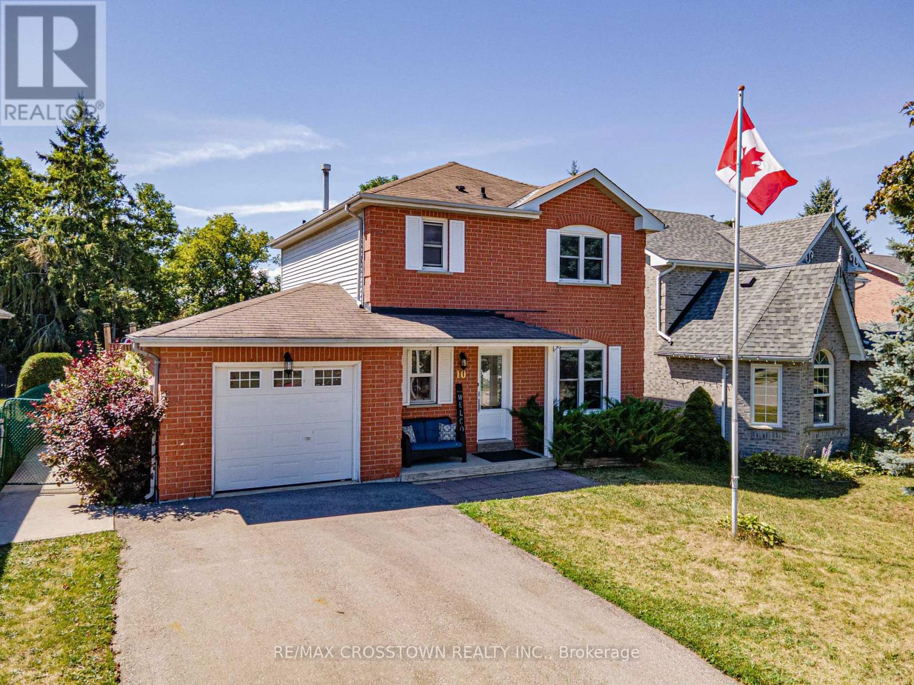2380 Pathfinder Drive
Burlington, Ontario
Turn-Key 'Empire' Model in the Heart of The Orchard! Welcome to this beautifully renovated detached 3-bedroom, 2-bathroom home, located in the highly sought-after Orchard neighbourhood, known for its top-rated schools, family-friendly vibe, and vibrant sense of community. Freshly updated throughout, this home features new modern vinyl flooring (carpet-free) and upgraded baseboards, complemented by stylish new electrical fixtures and door hardware. The entire interior has been professionally painted in a crisp, white neutral palette, creating a bright and inviting atmosphere from top to bottom. Enjoy a low-maintenance lifestyle outdoors with mostly turf on the property. A gas range in the kitchen make this home ideal for the cooking enthusiast. Practical upgrades include a cold cellar under the front porch. The basement is ready for future expansion, featuring a rough-in for a 3-piece washroom and three upgraded, large basement windows (approx. 30" x 24") that flood the space with natural light. There's also a convenient interior door from the garage, and an upgraded 200 Amp electrical service, supporting all your modern needs and any future projects. The Orchard neighbourhood is surrounded by scenic trails and parks, and sits right next to Bronte Provincial Park, offering seamless access for hiking or biking adventures. Residents enjoy the convenience of plentiful shopping options for groceries and everyday essentials, along with a wide selection of local restaurants to suit every taste. 5km to the Appleby GO Station parking lot. This move-in-ready home offers both comfort and long-term potential in one of Burlington's most desirable communities. Don't miss this rare opportunity - book your private showing today! (id:60365)
1379 Golden Meadow Trail
Oakville, Ontario
Exceptionally Rare Ravine-Side Gem In One Of Oakville's Most Coveted Neighbourhoods! Welcome To The Fully Renovated 1379 Golden Meadow Trail - Nestled At The End Of A Quiet Street In Oakville's Most Desirable Communities. Set On A Rare, Pie-Shaped Ravine Lot With A Walk-Out Basement And Sun-Soaked Southern Exposure, This Home Offers A Unique Blend Of Privacy, Luxury, And Convenience. Originally Built By The Only Owner, The Home Has Just Been Thoughtfully Reimagined And Extensively Renovated From Top To Bottom Including All New Windows, Doors, Furnace, Flooring, Roof And Much More, With No Detail Overlooked. Whether You're Relaxing On The Deck With A Morning Coffee Or Hosting Summer Gatherings In The Expansive Backyard, The Lush, Tree-Lined Views And Peaceful Setting Provide The Perfect Backdrop For Everyday Living. Inside, The Layout Is Both Spacious And Versatile Ideal For Entertaining, Working From Home, Or Simply Enjoying Quiet Evenings. The Sun-Drenched Living Spaces, High End Finishes, And Functional Design Come Together To Create A Home That Feels Both Timeless And Contemporary. Steps To Top-Rated Schools And Surrounded By Green Space, Including The Scenic South Morrison Creek Trail System, The Location Is Perfect For Those Who Appreciate Nature Without Compromising On Convenience. Parks, Playgrounds, And Vibrant Community Life Are All Close By, While Commuters Will Love The Quick Access To The Oakville Go Station And Major Highways (403, 407, And QEW). Don't Miss This Incredible Opportunity. Some Photos Have Been Virtually Staged. (id:60365)
157 Fred Young Drive
Toronto, Ontario
Welcome to 157 Fred Young Drive, a breathtaking 5-bedroom, 5-bathroom home that offers 4,500sq. ft. of luxurious living space on a spacious 56-foot front lot. This home is designed for comfort and style, with premium finishes and thoughtful details throughout. The primary suite is a retreat of its own, featuring his-and-hers walk-in closets, dual sinks and a spa-like ensuite with a jacuzzi tub. The second bedroom also boasts a walk-in closet and its own stand up ensuite, perfect for family or guests. A loft-style games room adds a fun, versatile space for entertaining or relaxing. The kitchen is a chef's dream with granite countertops, a gas stove, built in appliances and ample storage, including two freezers for all your needs. Pot lights and hardwood flooring flow seamlessly throughout the home, complementing the cozy fireplace in the family room. Outside, the home shows off ot's beautiful stone interlock driveway and stone steps. The home's prime location provides easy access to major highways, parks, golf courses, groceries, shopping centers and other amenities. Whether you're hosting or enjoying peaceful evenings, this home delivers the perfect balance of luxury and convenience. Don't miss your chance to make this stunning property your own! **EXTRAS** Cold room, 200 AMP circuit breaker,Rough in plumbing for a washroom/kitchen in bsmnt, gas pipe for dryer, High power outlets for mounted TVs, Water softer and filtration ( to be installed by buyer) (id:60365)
18 Hartwell Gate
Brampton, Ontario
This Beautiful Home Is Waiting for You!Come see this lovely 4+2 bedroom, 4-washroom home with a finished basement in the highly sought-after community of Cachet.The spacious living room with large windows offers a bright and welcoming entrance. The renovated kitchen features quartz countertops and stainless steel appliances perfect for preparing meals and enjoying time with family and friends.The bright, roomy bedrooms include ample closet space.This amazing location offers ultimate convenience with quick access to amenities such as grocery stores, hospitals, parks, public transit, and more.Location, location, location this house checks all the boxes! (id:60365)
621 Winterton Way
Mississauga, Ontario
Stunning 5-Bed, 4-Bath Detached Home! This beautifully upgraded residence boasts a brand-new gourmet kitchen with state-of-the-art appliances, fully renovated washrooms, fresh designer paint, and sleek modern pot lights throughout. Enjoy year-round comfort with Vinyl Pro triple-pane casement windows, delivering exceptional energy efficiency. With approximately 3,200 sq. ft. above grade plus a spacious finished basement, this home offers elegant hardwood flooring, a grand spiral oak staircase, and countless high-quality upgrades, making it truly move-in ready. Unbeatable Location! Just minutes to Highways 403, 407, and 401, and a short drive to Square One, fine dining, top schools, parks, and more, everything you need is right at your doorstep! (id:60365)
716 Cameron Court
Mississauga, Ontario
This exceptional 4-bedroom family home is nestled on a tranquil, tree-lined street in the desirable Huron Park Community. Features include a gracious foyer with a lovely, curved staircase, a beautifully designed family kitchen, which is ideal for gatherings with family and friends and four spacious bedrooms. The elegant dining room boasts generous proportions and a striking bow window that overlooks the yard, while the living room features lovely wainscoting and fireplace. Abundant natural light streams in through the beautiful windows. The huge sunny kitchen is equipped with quality cabinetry, a convenient breakfast bar, a built-in desk, and a walkout to the patio, perfect for outdoor entertaining. The expansive primary bedroom is a private retreat and offers a 2-piece ensuite bath, a built-in vanity, and a walk-in closet. The large partially finished lower level provides a blank canvas for your personal touch, along with ample storage space. A private driveway and double car garage ensure plenty of room for your vehicles. This home is an ideal setting for a growing family, conveniently located near excellent schools, community centre, Huron Park, the QEW, Trillium Hospital, and major shopping centres -Square One and Sherway Gardens. Don't miss out on this super family home. (id:60365)
2165 Dunedin Road
Oakville, Ontario
Welcome To 2165 Dunedin Road, Perfect Location With Double Garage Detached Home Located In The Desirable Eastlake Area. Three Bedrooms On The Main, Large Kitchen With Loads Of Both Cupboard And Counter Space, Finished Basement With Two Additional Bedrooms, A Spa Like Bathroom, Large Rec Room Featuring A Contemporary Gas Fireplace. The Outdoor Area Is Just As Impressive, With A Beautifully Landscaped, Private Backyard That Includes A Large Deck Perfect For Relaxing Or Hosting Outdoor Gatherings . Steps To Highly Rated Public And Private Schools, Shopping Mall, Trails, Parks, Public Transit , Minutes To Highway 403/QEW. Lots Of Upgrades: Garage Door (2017), Furnace (2019), Attic Insulation (2019), Heat Pump AC( 2024), New Roof (2024), New Microwave (2024), New Painting (2025), New Vinyl Basement Floor (2025). (id:60365)
Upper - 16 Lucas Avenue
Barrie, Ontario
Welcome to this stunning Bungalow main floor unit featuring 2 spacious bedrooms. Bright open-concept living and dining areas with a gorgeous kitchen. Clean and move-in ready.Located in the sought-after Holly neighbourhood in South Barrie. Walk to schools, parks, and public transit. Just minutes to shopping, rec centre, and Hwy 400.Main floor unit only. Includes 1 driveway parking space. Shared access to fully fenced backyard with deck. Separate entrance. Utilities shared. Ideal for small families or professionals looking for comfortable, spacious living in a great location. (id:60365)
504 - 181 Collier Street
Barrie, Ontario
STUNNING, FULLY RENOVATED CONDO WITH OPEN-CONCEPT MODERN DESIGN, LAKE VIEWS, STEPS FROM THE WATERFRONT & THE BEST OF CITY LIVING! Live in the heart of it all with this upgraded Killdeer-style unit in Barries vibrant City Centre, providing the ideal mix of comfort, convenience, and captivating views. Fully renovated with care and style, this unit stands out from the rest with fresh, modern finishes and a long list of thoughtful upgrades throughout. From the moment you step inside, you'll notice the attention to detail, starting with the stunning chef-inspired kitchen featuring an oversized island with bonus storage, quartz countertops, stainless steel appliances, and ample prep space. The airy living and dining area opens to a private enclosed balcony that showcases stunning views of Kempenfelt Bay. The thoughtfully designed floor plan separates the bedrooms for added privacy, with a spacious primary suite complete with a walk-in closet and 3-piece ensuite. Concrete ceilings add a touch of modern style to the bedrooms, complemented by updated pot lights, and durable laminate flooring throughout. Additional highlights include a dedicated laundry room and generous in-unit storage. Residents enjoy top-tier amenities including an indoor pool, sauna, fitness centre, tennis court, games room, meeting space, and visitor parking, while an exclusive parking space and a dedicated locker storage unit complete the package. Just steps from shops, restaurants, entertainment, and year-round community events, this location puts everything within reach - including Kempenfelt Park, the scenic North Shore Trail, and Johnson's Beach. Enjoy a highly walkable lifestyle with the added ease of being less than 10 minutes from Highway 400, perfect for stress-free commuting. This exceptional #HomeToStay provides stylish, low-maintenance living with spectacular views, unbeatable walkability, and resort-style amenities - all in one of Barrie's most dynamic and connected locations. (id:60365)
10 Carter Road
Barrie, Ontario
Finding the right home isn't just about the house its about being part of a safe, welcoming community. Welcome to 10 Carter Rd, tucked away in a quiet, family-friendly neighbourhood in south Barrie. This charming home offers 3 bedrooms, 2 bathrooms and plenty of space to create lasting family memories. Homes do NOT come up often in this area. The bright kitchen, complete with granite counter tops and back splash, makes meal prep a pleasure and provides a walkout to the backyard. A large finished basement with a cozy gas fireplace expands the living space. This home has been freshly painted in neutral tones throughout.Step outside and enjoy your private outdoor retreat. A poured concrete walkway from the kitchen leads to the backyard where you can jump from the upper deck into the 30 above-ground pool, relax in the hot tub or gather with friends and family under the 12x14 gazebo. Note that the pool is heated for the cooler weather! With no sidewalks, the driveway easily accommodates 4 cars.Conveniently located steps from a neighbourhood park close to quality schools, shopping, Highway 400 and the GO Station. This home offers the perfect blend of comfort, convenience and community. Come take a look at your next home before it is gone. (id:60365)
8 Beatrice Drive
Wasaga Beach, Ontario
FINISHED LEGAL BASEMENT WITH SEPARATE SIDE ENTRANCE !Offering over 3,000 sq. ft. of total living space, this spacious bungalow is a rare find and an excellent opportunity for large families or savvy investors. With a total of 7 bedrooms (3 + 4) and 6 bathrooms, the home is designed for comfort and versatility.The main floor features 3 generous bedrooms, a formal dining room, a bright kitchen, a welcoming family room, 2 full bathrooms plus a powder room, and convenient main-floor laundry with inside access to the double-car garage.The legal basement apartment boasts a separate side entrance, 4 well-sized bedrooms, a full kitchen, combined living/dining space, 2 full bathrooms plus a powder room, and its own laundry facilities making it ideal for extended family living or rental income.Property is equipped with 2 stainless steel stoves, 2 stainless steel fridges, 2 washers/dryers, and 1 dishwasher, this home is move-in ready. Located just minutes from the beach, schools, parks, shopping, and restaurants, with easy access to Hwy 26 to Collingwood and Blue Mountain, this property offers the perfect balance of lifestyle and investment potential. (id:60365)
48 - 696 King Street
Midland, Ontario
Top 5 Reasons You Will Love This Condo: 1) Enjoy the comfort, convenience, and camaraderie of living in one of the area's most sought-after communities designed exclusively for adults 2) Discover one of the largest units in the entire complex, flaunting a generous living space that feels more like a detached home 3) Recently updated with tasteful finishes and thoughtful upgrades, providing a fresh, modern feel throughout 4) Step into a serene and secluded backyard retreat, perfect for quiet mornings, afternoon lounging, or al fresco entertaining 5) Tucked away on a peaceful cul-de-sac in the heart of Midland, offering a true sense of privacy and minimal traffic, ideal for those who value tranquility. 1,255 above grade sq.ft. plus a finished lower level. (id:60365)



