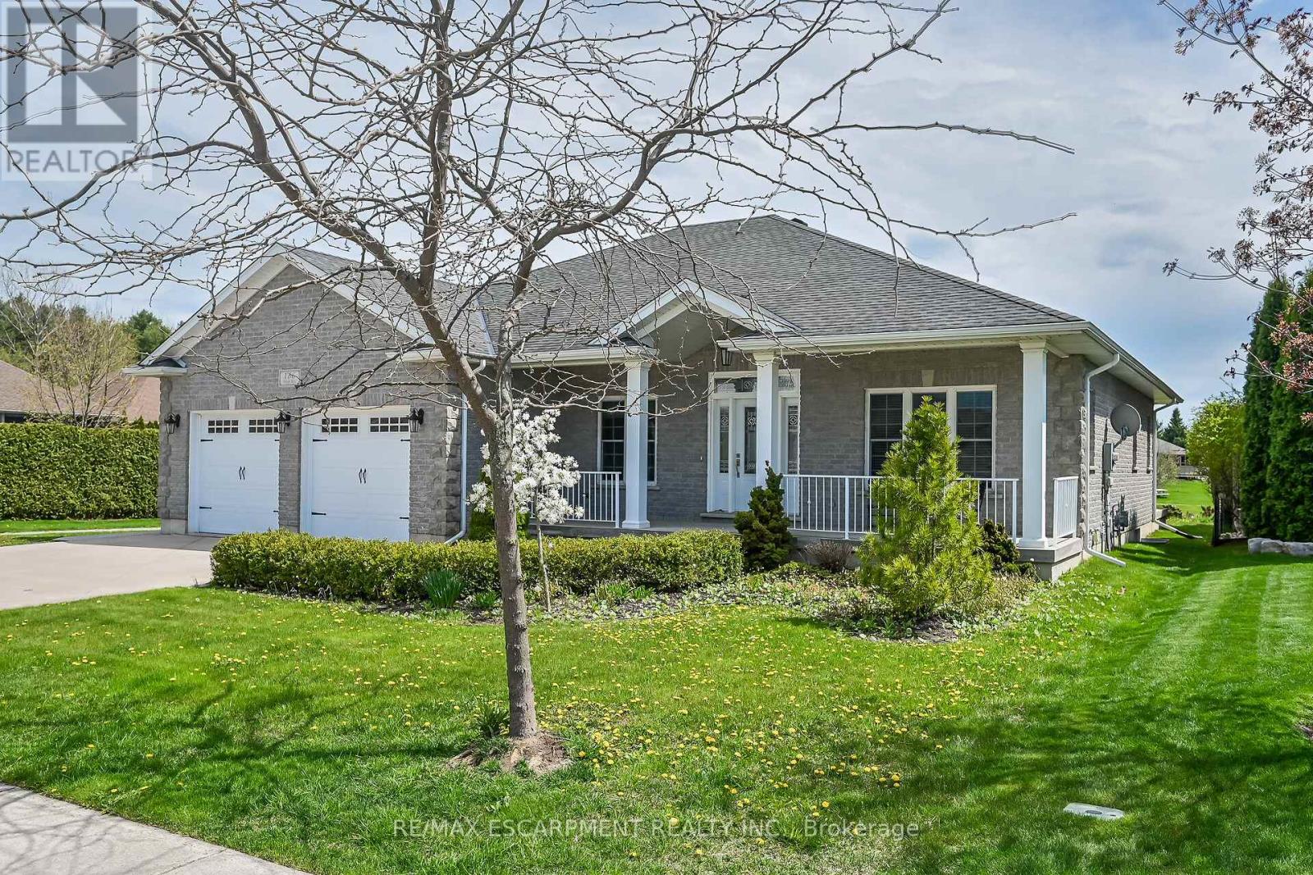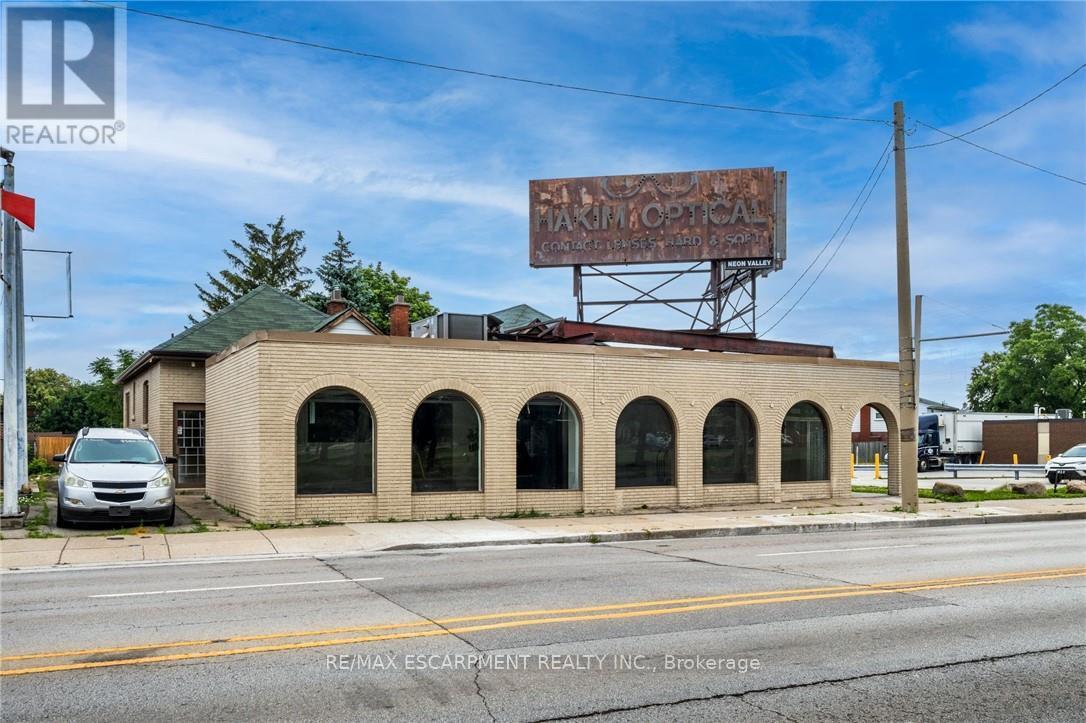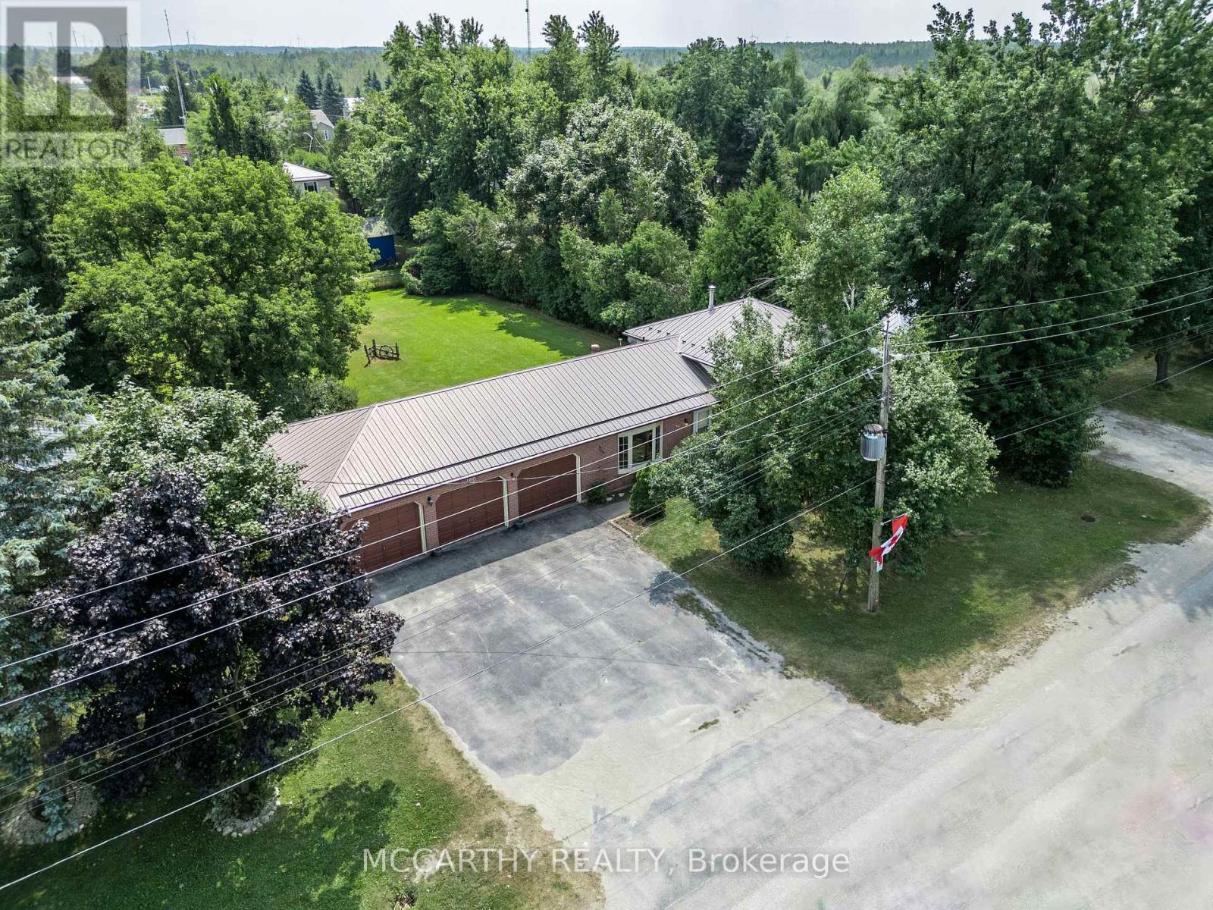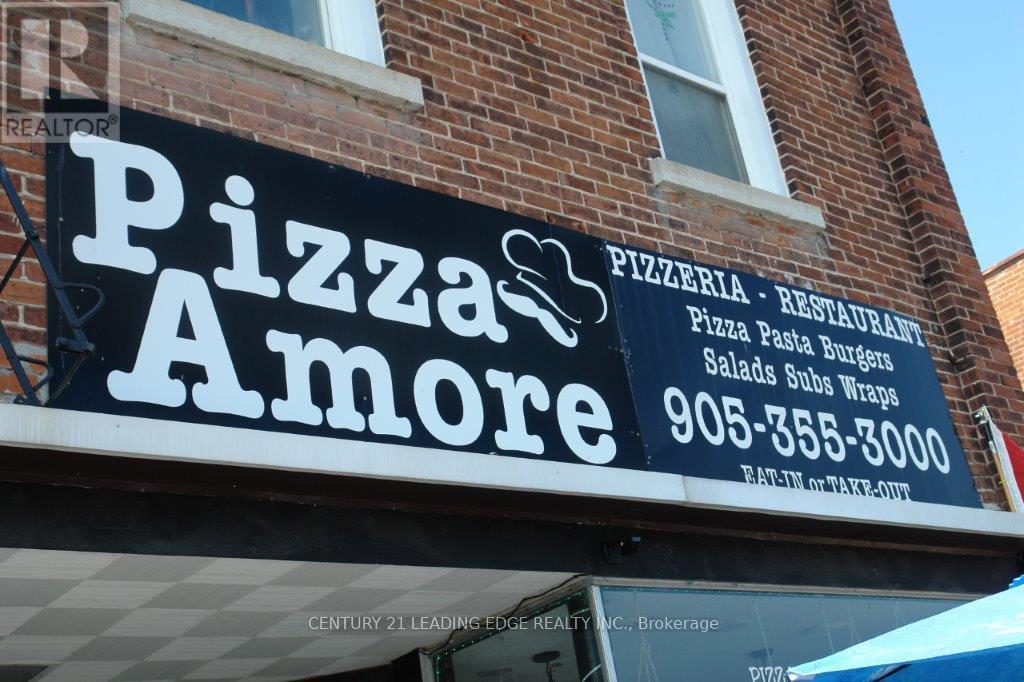904 - 470 Dundas Street E
Hamilton, Ontario
PRIME LOCATION! Recently built bright and spacious 1 bedroom unit comes with 1 parking spot, 1 storage locker and a state of the art Geothermal Heating and Cooling system which keeps the hydro bills low!!! Features an open concept kitchen and living room with stainless steel appliances, a breakfast bar and breathtaking sunset views. The condo is complete with a 3 piece bathroom (stand up shower) and in suite laundry. Enjoy all of the fabulous amenities that this building has to offer; including party rooms, modern fitness facilities, rooftop patios and bike storage. Situated in the desirable Waterdown community with fabulous dining, shopping, schools and parks. 5 minute drive to downtown Burlington or the Aldershot GO Station, 20 minute drive to Mississauga. (id:60365)
394 Lakeshore Road
Haldimand, Ontario
Sought after, Rare 1.51 acre choice building lot! Enjoy Lake Erie & Selkirk Living! This Ideally located lot includes frontage on Lakeshore Road with detached garage / shop. Buyer to satisfy in regards to the property, zoning, building permit & conservation authority approval in regards to the property. Build your dream home or cottage retreat within minutes to Selkirk, Port Dover, beaches, Hoovers Marina, & easy access to Niagara, Hamilton, 403, QEW, & GTA. The perfect Lake Erie package at a realistic price! (id:60365)
2 - 10 Dufferin Street
Norwich, Ontario
Beautiful spacious townhouse to rent in Norwich with a Finished basement. Open concept kitchen and Semi fenced in backyard. The primary bedroom has a full ensuite. (id:60365)
186 Donjon Boulevard
Norfolk, Ontario
Experience relaxed, nautical ambience here at 186 Donjon Boulevard located in one of Port Dovers most preferred, prestigious areas surrounded by similar upscale properties - close proximity to Black Creek, Marinas, links-style golf course, fine dining restaurants, famous downtown shops, eateries & beach-front plus popular amenities such as live theatre & weekly music in the many parks by local artists. Positioned proudly on 0.20 ac lot is 2014 built Prominent Homes all brick/stone bungalow introducing 1,993 sf of bright, tastefully appointed living area, 1,993 sf finished lower level & 671 sf attached double car garage. This immaculate one owner home incs triple wide concrete driveway enhancing street appeal includes exposed aggregate walk-way leading to front entry & grand foyer - continues to Chef-Worthy kitchen sporting maple cabinetry, granite countertops, honey-comb designed tile backsplash, SS appliances & south facing dining room accessing 216sf covered entertainment area - overlooking open/airy back yard enjoying unobstructed views of beautiful manicured community pond - a haven for bird & wild life alike. Adjacent living room ftrs 9 & 10ft tray ceilings, 4 x-large windows accented w/natural stained hardwood flooring - roomy corridor segues to east-wing primary bedroom boasting 3pc en-suite & WI closet, convenient MF laundry & direct garage entry door. 2 additional bedrooms & 3pc main bath complete design. Super sized 700sf family room highlights open/airy lower level ftrs oversized egress windows - the perfect venue for large family gatherings or simply to escape & relax. Incs 4th bedroom, 3pc bath, multiple storage rooms, utility room & handy workshop. Notable extras - California shutters, n/g furnace, AC, HRV, owned water heater, c/vac, water softener/re-ironizer & 100 amp hydro. Envision Luxurious Comfort sprinkled w/Port Dover's Laid-back Life Style - is just doesn't get BETTER than this! (id:60365)
278 Valley Road
Kawartha Lakes, Ontario
Tucked at the end of a long, private driveway and hidden from view, this breathtaking 100-acre property offers unmatched seclusion with no neighbours in sight. The handcrafted log home is rich in rustic charm and perfectly positioned to take in the natural beauty. Enjoy serene mornings or golden sunsets from the expansive covered porch, where deer and wild turkeys often pass by. Outside, a large firepit area and a stamped concrete pad, complete with electrical, await your dream gazebo, outdoor kitchen, or swim spa. Inside, the main floor blends rustic character with modern design in an open-concept layout filled with natural light. Wood beam ceilings and a dramatic floor-to-ceiling wood-burning fireplace create a cozy, yet refined atmosphere. The kitchen is a showstopper with brand-new cabinetry, quartz countertops, premium appliances, and a walk-in pantry. A bright dining area and breakfast nook offer scenic spaces to gather. The heated sunroom provides year-round enjoyment with panoramic views and sunsets. A stylish laundry/powder room combo and a mudroom add thoughtful convenience to this level. Upstairs, you'll find that the durable vinyl plank flooring continues and a peaceful primary bedroom offers his-and-hers walk-in closets. The fully updated 4-piece bath features new fixtures and a fresh, modern look. Two additional bedrooms offer comfortable, light-filled spaces with ample storage throughout. The walkout basement is bright and versatile, ideal for in-laws or rental income. It includes a second kitchen, rec room, bedroom, 3-piece bath, and separate entrance. Large windows bring in natural light, while utility and storage rooms keep things organized. Whether you're seeking privacy, income potential, or a nature-filled escape, this one-of-a-kind rural retreat delivers it all. Home is being sold as a Single Family Residence. (id:60365)
1583 Main Street E
Hamilton, Ontario
Prime Professional Office Space for Lease 1583 Main St East, Hamilton. Immediately available, this fully renovated, main floor unit combines modern design, high-end finishes, and unbeatable convenience to give your business the professional edge it needs now. Perfect for medical, legal, financial, or other professional services, this location offers exceptional visibility in a high-traffic, well-established area. Clients and staff will benefit from easy, no-stair main floor access, ample on-site parking, and a bus stop directly at the front door. With no renovations required, you can move in and start operating right away in a space that reflects the quality, credibility, and success of your business. This is more than just an office - its a strategic move for growth, this property is available for immediate possession (id:60365)
380 Main Street W
Southgate, Ontario
Large Lot with Side split brick home, 3 levels bedrooms up Main Living Dining Room and Kitchen and lower has Rec room and laundry, Upper is Bedrooms and Bathroom Attached 3 car garage, with two and then one with interior wall between, could be a work shop, Man Cave. Family home with many opportunities to make your own. 3 inside parking plus paved Driveway with parking for 6 = 9 parking spots. Upper level has 3 Bedrooms, and a 4 pc bathroom. Kitchen with plenty of cupboards, Dining Room walks out to the large deck. Living room has big picture window. Lower level has Rec Room with wood stove for cozy winter nights. Laundry room with Storage space. large Crawl space great for storage. Some windows have been updated, Metal Roof and eavestrough guards. Air conditioning, Forced air gas heat. Walk to school very close. Beautiful large back yard with large deck. Mature trees. Great home for a growing family. (id:60365)
6615 Ellis Road
Puslinch, Ontario
An absolutely perfect location for commuters, home-based business owners, and anyone needing ample parking for RVs, motorhomes, or other recreational vehicles. This custom-built, energy-efficient bungalow offers over 3700 sq.ft living space, sits on over 1.7 acres just steps from Hwy 401 and major routes offering convenience without compromising space or privacy. The property features a 3-car garage plus extensive parking, opening up endless possibilities. Inside, the all-brick bungalow boasts a smart, open-concept design with soaring 10-ft cathedral ceilings, high-quality hardwood and ceramic flooring throughout, quartz kitchen counters, and granite bathroom finishes. The grand foyer welcomes you into a light-filled living room with a cozy fireplace and serene backyard views. The kitchen is perfect for entertaining open to the breakfast area, living room, and formal dining room. A private hallway leads to the spacious primary suite with a walk-in closet and a luxurious 5+ piece ensuite. Two additional bedrooms share a 4-piece bath. The laundry/mudroom has a separate entrance to the garage and a finished basement, creating options for multigenerational living or rental income. The lower level features a full kitchen, open-concept living/dining/rec room, a kids play area, a 4-piece bath, separate laundry, and a large bedroom currently used as two children's spaces. From its flexible floor plan to its unbeatable location, this property offers comfort, versatility, and room to grow. This property offers space, flexibility, and endless possibilities. This is more than a home its a lifestyle opportunity. (id:60365)
6 - 300 Bell Boulevard
Belleville, Ontario
Long Established Asian Buffet Restaurant. OR open your own bussiness other fine dining restaurant possible Free Standing Building, 7,500 Sq. Ft. Spacious Dining Room, Well Equipped Kitchen. Plenty Of Parking, Llbo Permits 286 Seats. Turnkey Operation. Easy To Operate. Seller Will Train. (id:60365)
1 Fleming Crescent
Haldimand, Ontario
This 4-bedroom, 4-bath detached home delivers the rare blend of upscale design and private natural beauty. From rich wood flooring to sleek modern finishes throughout, every detail whispers luxury. Enjoy the peace of a private driveway and garage, plus the lifestyle boost of a walk-out basement leading to a large, fully fenced backyard that opens directly onto serene ravine green spaceno rear neighbors, just nature. Whether you're entertaining on the patio or relaxing by the windows, you'll feel like you've escaped the city without leaving it. (id:60365)
63 - 2 Willow Street
Brant, Ontario
Located just steps from the Grand River and scenic trails, this bright and modern end-unit townhome offers a comfortable and convenient lifestyle. With approximately 1,200 sq. ft. of living space, it features three spacious bedrooms, two and a half bathrooms, and a stylish kitchen with stainless steel appliances. The open-concept layout is filled with natural light and finished with sleek laminate floors throughout - no carpet to worry about. Two private balconies and a rooftop terrace provide plenty of outdoor space for relaxing or entertaining. An attached garage with inside access, low-maintenance living with snow removal, lawn care, and garbage collection included, plus proximity to shops, restaurants, medical clinics, and quick routes to Brantford, Cambridge, and Hamilton make this home perfect for tenants seeking both comfort and convenience. (id:60365)
B - 29 King Street E
Cramahe, Ontario
Pizza Amore Established Pizzeria in Prime Colborne Location Presenting Pizza Amore, a thriving and well-established pizzeria situated in the heart of Colborne. Ideally located near major attractions including The Big Apple, an RV park, Little Lake, multiple campgrounds, schools, and industrial hubs ensuring consistent foot traffic and visibility. This newly renovated establishment features: 9 indoor tables with seating for 36, 8-seat outdoor patio, Robust delivery and takeout service, Loyal and growing customer base, The restaurant is fully equipped with commercial-grade ovens, prep stations, warmers, refrigerators, and all essential kitchen equipment making it a true turn-key operation. A fantastic opportunity for a hands-on owner/operator or an investor looking to grow an already successful business in a high-demand area. (id:60365)













