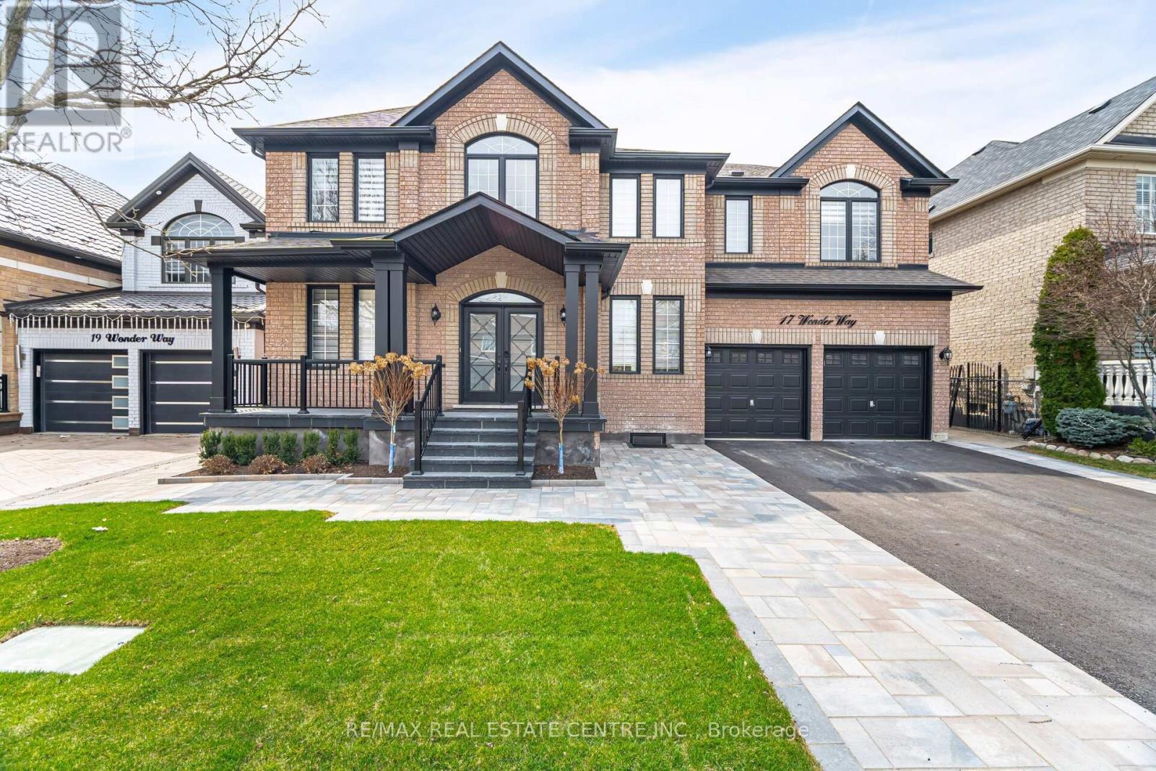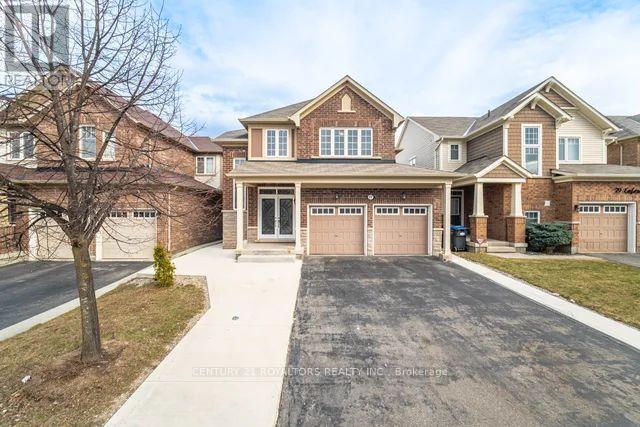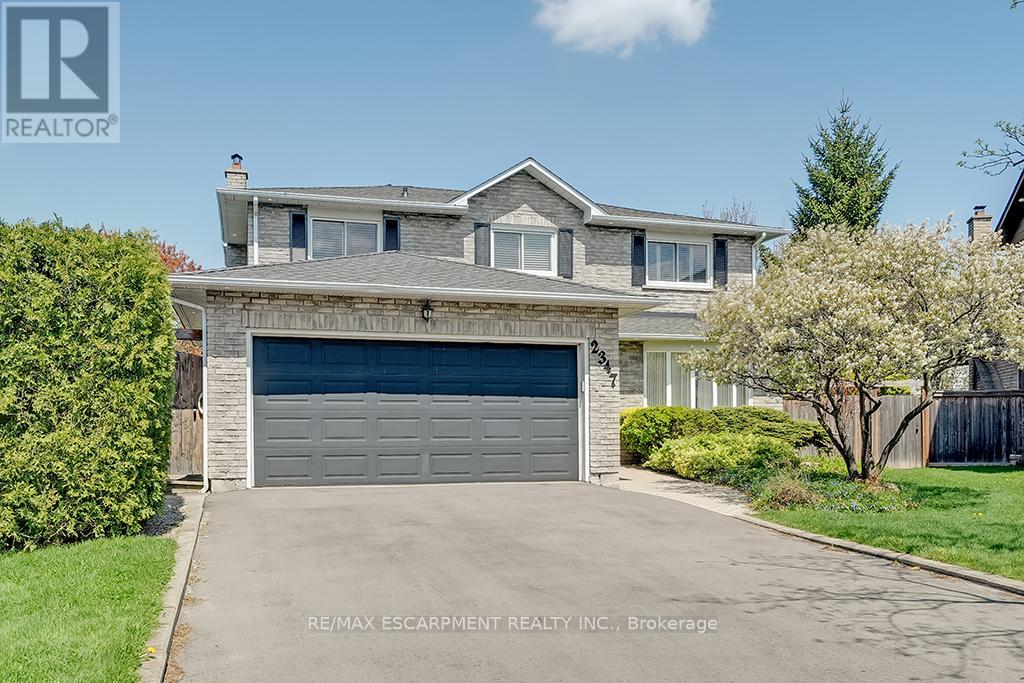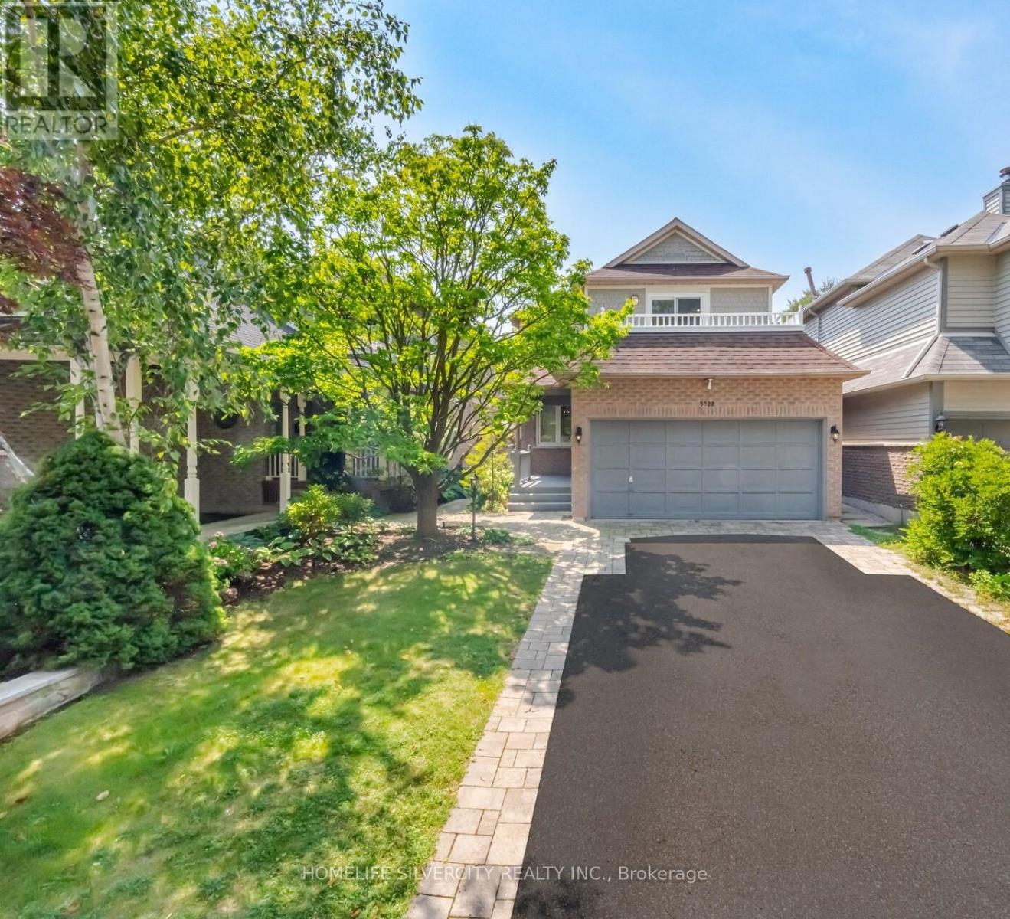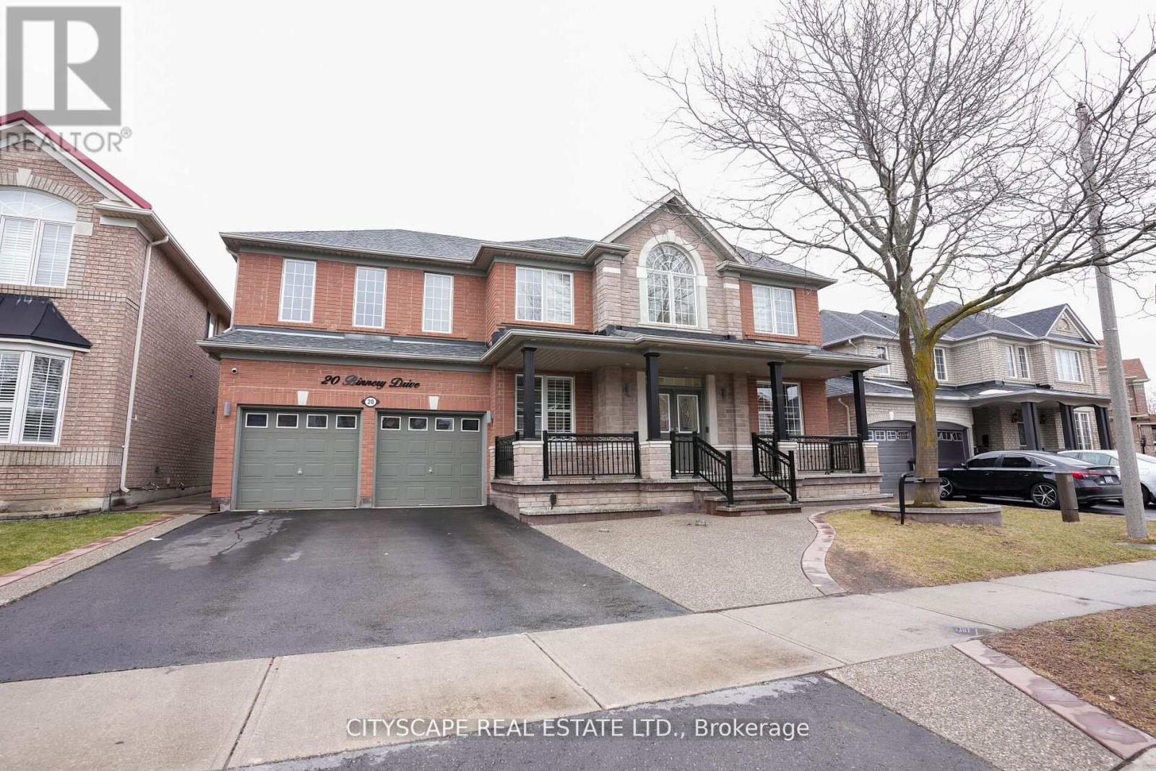9 - 17 Gosford Boulevard
Toronto, Ontario
This is a rare 2-storey 3-bedroom t/house unit with 3 washrooms, additional 2-bdrm in bsmt in excellent move-in condition with a private backyard. Fridge & stove are brand new. Two TTC bus stop within 100 meters along Jane Street. Very low maintenance fees, and located amidst many amenities - many schools, library, university, many grocery stores, shopping malls, and very close to Hwy 400 & 401. There are conveniences all around. It's a 'must-see'. Freshly painted, brand new kitchen cabinets and kitchen appliances. (id:60365)
5725 Sidmouth Street
Mississauga, Ontario
Spotless With New Upgrades, Shows Like a Model Home, 3-Bdrm Detached Home, Quality Of Engineered Wood Throughout. Stunning Kitchen with Quartz Countertop, Backsplash, S/S Appl& Led Pot Lights, Breakfast W/Walkout To Deck, Aggregate Concrete Driveway & Backyard W/Fully Landscaped Front Yard, Mstr Rm W/Walk In Closet & Ensuite, All Spacious Rms, Large Windows. Basement, backyard & 1 Parking on driveway are Not Included In The Lease. (id:60365)
17 Wonder Way
Brampton, Ontario
One Of A Kind!! Presenting An Executive 5 Bedroom House With LEGAL BASEMENT, Fully Renovating In Luxury Finishes, Sep. Living/Dining/Family Rooms, Main Floor Bedroom, Full Bathroom On Main!! Brand New Family Kitchen With Luxury Finishes, Second Spice Kitchen On Main!! 10" Engineered Hardwood On Main & Second Floor, New Oak Staircase With Black Metal Spindles, 2nd Floor Laundry, 5 Spacious Bedrooms With Bathroom Access, Large Primary Bedroom With His & Her Closets With Large 5 Piece Ensuite, Large 2 Bedroom Legal Basement Apartment With Sep Entrance, Another One Bedroom Basement With Kitchen For Owner's Use. Newly Paved Driveway, Stone Interlock Patio At Back & More Interlocking On Side & Front, Gorgeous Black Flagstone On Steps & Porch Leading To Brand New Double Door Entrance. Lots More!! (id:60365)
77 Enford Crescent
Brampton, Ontario
Check Out This Stunning Home Featuring 4+2 Bedrooms, A Legal Basement Suite, And A Premium Elevation With No Sidewalk. It Boasts High-Quality Stainless Steel Appliances, A Modern Kitchen With Marble Countertops And A Beautiful Backsplash, Plus An Upgraded Design Throughout. The Master Bedroom Comes With Walk-In Closets And A 4-Piece Ensuite. Enjoy Added Features Like Pot Lights, Double Door Entry, A Concrete Wrap-Around, And A Separate Basement Entrance. Conveniently Located Near Schools, The Go Station, And All Local Amenities. (id:60365)
8575 Financial Drive
Brampton, Ontario
The home features a well-designed layout with spacious 4-bedroom, 4-bath in prestigious Brampton West, that offers approximately 2250 sq. ft. of freehold living with no maintenance fees, including gleaming hardwood floors, pot lights, and sleek glass showers. The modern kitchen is equipped with high-end Electrolux appliances, granite countertops, and ample storage, making it ideal for cooking and entertaining. The main level includes a private bedroom with a 3-piece en-suite, while the separate living, family, and dining areas open to a large walk-out terrace perfect for BBQs and gatherings. Conveniently located near highways 401 and 407, Lionhead Golf Club, Toronto Premium Outlets, and GO stations, this home also offers two oversized garage spaces, making it the perfect blend of luxury, comfort, and practicality. (id:60365)
2347 Tweedsmuir Court
Burlington, Ontario
2 storey family home on prime cul-de-sac in Brant Hills! Convenient location close to all amenities, schools, parks and highway access. Spacious eat-in kitchen with granite, stainless steel appliances, island, pot lighting and walkout to deck overlooking a mature private yard. Open concept living/dining room, main level laundry and main level family room with wood burning fireplace and walkout. Upper level features a primary bedroom with 3-piece ensuite, walk-in closet, California shutters and a bonus office/nursery! Fully finished lower level with an additional bedroom and 3-piece bathroom. Hardwood floors, crown moulding, central vac, double garage and double drive with parking for 4 cars! Recent furnace and A/C (2022), driveway (2024) and upgraded attic insulation (2024). 3+1 bedrooms and 3.5 bathrooms. (id:60365)
5522 Holbrook Road
Mississauga, Ontario
Beautifully Situated on a Quiet Street in the Highly Sought-After John Fraser & St. Aloysius Gonzaga School District! This impeccably maintained home showcases pride of ownership throughout. Featuring upgraded stained hardwood floors, renovated bathrooms and kitchen, and newer windows. The spacious finished basement offers additional versatile living space, perfect for a family room, home office, or guest suite. Professionally landscaped with interlocking stone in the front, side, and backyard-ideal for both curb appeal and outdoor enjoyment. (id:60365)
20 Binnery Drive
Brampton, Ontario
Absolutely stunning home offering over 5,000 sq. ft. of finished living space on a 55 ft wide lot with parking for 5 cars on the driveway. This beautifully maintained property is loaded with upgrades, including all-new elegant light fixtures and granite countertops throughout. The main floor features a spacious layout with a modern kitchen, family room, living room, office, and a guest bedroom, along with the convenience of main floor laundry. Upstairs, you'll find five spacious bedrooms, each with its own walk-in closet. The master suite is a luxurious retreat with his and hers walk-in closets and a private ensuite bath. Two additional Jack & Jill washrooms connect the remaining four bedrooms for maximum functionality and privacy. The home also features **two finished basements**The first has 2 bedrooms and 1 full washroom, currently rented for $2,000/month, providing excellent passive income. The second basement is a large recreation area with potential to be converted into a studio apartment, ideal for enhancing future rental income .Pot lights on all outside elevations and Porch Makes the House stand out in the crowd. All amenities are nearby, making this the perfect blend of comfort, space, and smart investment. Don't miss the opportunity to own this exceptional property! (id:60365)
28 Heathcliffe Square
Brampton, Ontario
Welcome home to 28 Heathcliffe Square, ideally nestled in Brampton's highly sought-after Carriage Walk community! This spacious townhome, thoughtfully converted from a large 2-bedroom into a versatile 3-bedroom layout (easily convertible back), offers the perfect blend of comfort and convenience. Step inside to a freshly painted, inviting open-concept living and dining area. The large kitchen features a bright eat-in breakfast area with a walkout to your private backyard an ideal spot for morning coffee or evening relaxation. A convenient 2-piece powder room completes the main level. Upstairs, discover beautiful hardwood flooring throughout. You'll find three well-sized bedrooms, including a primary suite with its own full ensuite bathroom. Bedrooms 2 and 3 share a generous walk-in closet, providing ample storage. The unfinished basement presents a fantastic opportunity to custom-design additional living space to perfectly suit your family's needs, complete with a dedicated laundry area and sink. Enjoy true maintenance-free living, as the condo corporation handles all lawn care, snow removal, and exterior maintenance. Embrace a vibrant lifestyle with top-tier amenities right at your doorstep, including an outdoor pool, park, and putting green. Location couldn't be better: just steps from schools, Chinguacousy Park, the library, ski hill, childcare, Bramalea City Centre, and public transit. Plus, enjoy quick access to highways, hospitals, and extensive shopping. This home truly offers everything you need for modern family living. Don't miss this exceptional opportunity! (Please note: Fireplace is "as-is"). (id:60365)
369 Edenbrook Hill Drive
Brampton, Ontario
Beautifully maintained 4-bedroom home on a premium lot - a must see! Offers separate living and family rooms and walkout to the yard. The living room also provides walkout ta a large balcony. Carpet-free through out. extended driveway for additional parking. Shared laundry in basement,with an additional laundry area on the main floor(machines not included). (id:60365)
3989 Skyview Street
Mississauga, Ontario
Location, Location, .Semi Detached in Sought After Churchill Meadows Neighborhood ,Approx. 2200 Sq.3 Parking Spaces. The Main Floor Features An Open Concept Living And Dining With Large Windows. Breakfast Area In Kitchen Overlooking Backyard. The Upper Floor 4 Good Size Bedrooms. Master Bedroom Has A Big Walk-In Closet & Ensuite Washroom. Close To All Major Amenities, Schools, Parks, Public Transit & Hwys. New Shopping center. Minutes drive to HWY 407/401/403/QEW, GO Train and Bus station, Smart Shopping Center, Erin Mills Mall, Square One Mall, Walmart, Credit Valley Hospital. Walking distance to Mississauga Transit, Churchill Meadows Community Centre, Schools, Tim Horton, Food Plaza, Fresh and clean unit. (All Pictures from previous listing) (id:60365)
55 Burlwood Road
Brampton, Ontario
Welcome to 55 Burlwood Dr., a true gem in the prestigious Estates of Pavillon community in Brampton. This extraordinary residence offers the pinnacle of luxury living, boasting over 5,800+ sq ft of exquisitely crafted space that blends elegance, comfort, and sophistication. The home's grandeur is evident from the moment you arrive, with an impressive 85 ft of frontage setting the stage for the opulence that lies within. Step through the double doors into a grand foyer featuring 10-ft ceilings, expansive windows, and exquisite crown moulding, creating an immediate sense of scale and luxury. Designed for families who love to entertain, this home features 6 spacious bedrooms and 6 tastefully designed washrooms. Two separate staircases lead to the upper level, where 9-ft ceilings and a convenient second-floor laundry offer both elegance and practicality. At the heart of the home lies a stunning main kitchen with high-end, built-in appliances, complemented by a fully equipped chef's kitchenperfect for hosting large gatherings or preparing gourmet meals. The living areas are enhanced by two cozy gas fireplaces, adding warmth to the already luxurious ambiance. One of the homes standout features is the massive 2,800 sq ft basement, a blank canvas for your imagination. Whether you dream of the ultimate man cave, a private home theatre, fitness studio, games room, or an in-law suite, the possibilities are endless with this expansive space. Over $500K in premium renovations have been invested throughout, showcasing top-tier finishes, from gleaming hardwood floors to custom lighting and fixtures. Backing onto tranquil rural land with lush treed views, the backyard is your private oasisideal for relaxing, hosting summer barbecues, or simply enjoying peaceful nature-filled moments away from city life. 4-car garage, perfect for car enthusiasts. Every detail has been thoughtfully considered to deliver a lifestyle of luxury, comfort, and functionality. (id:60365)



