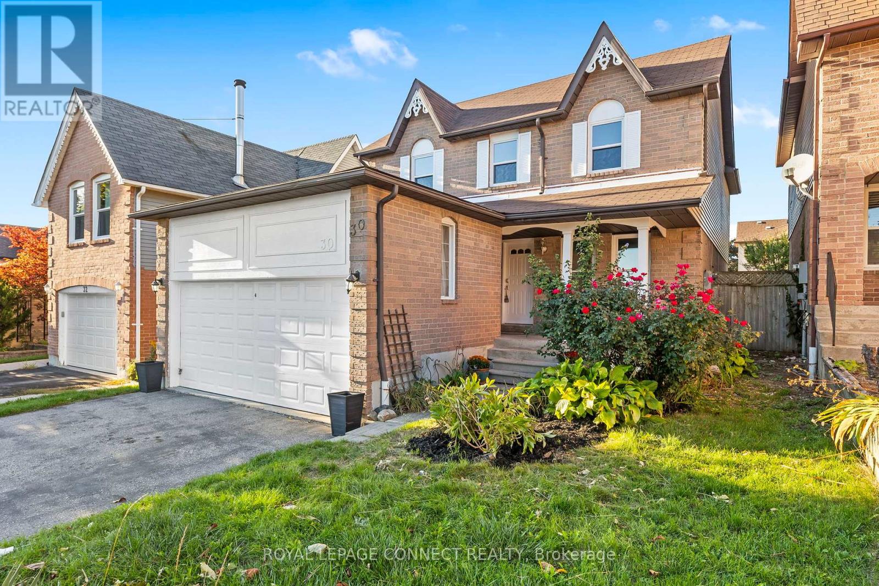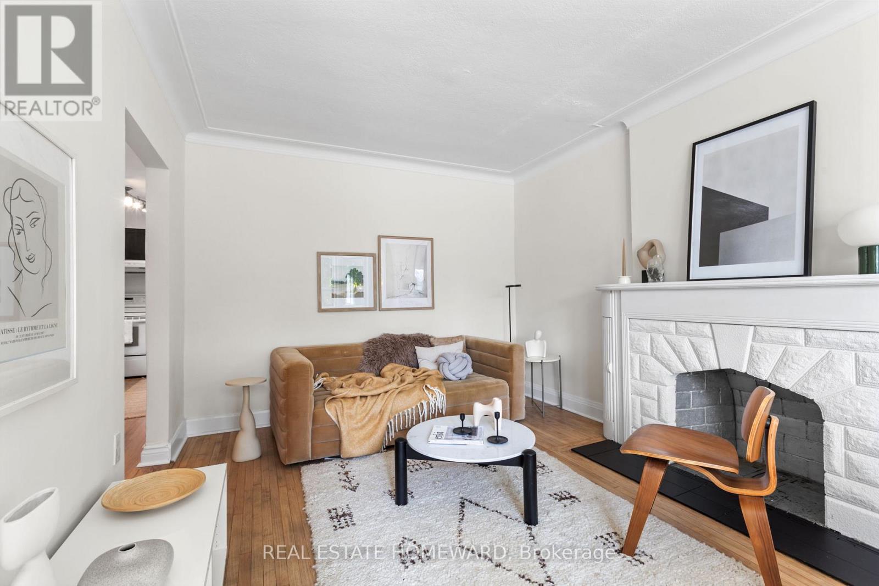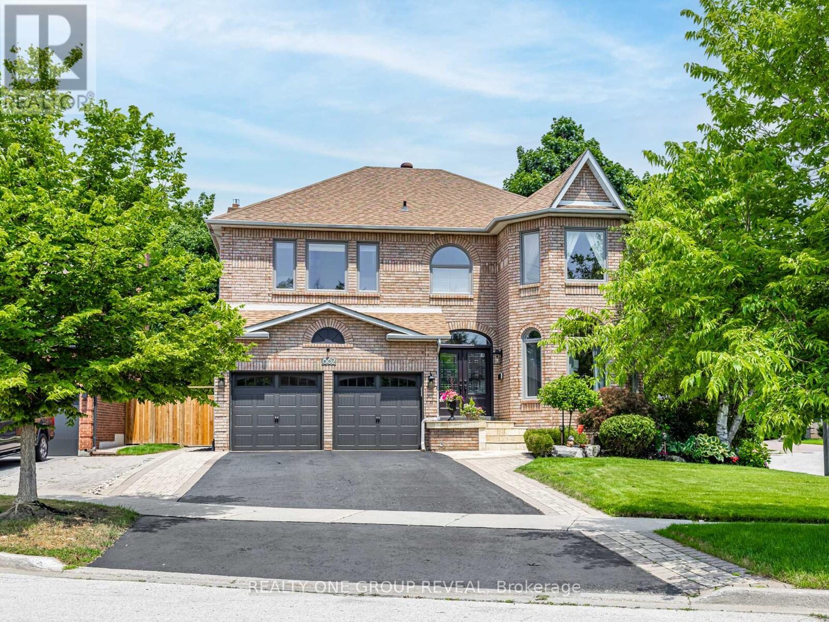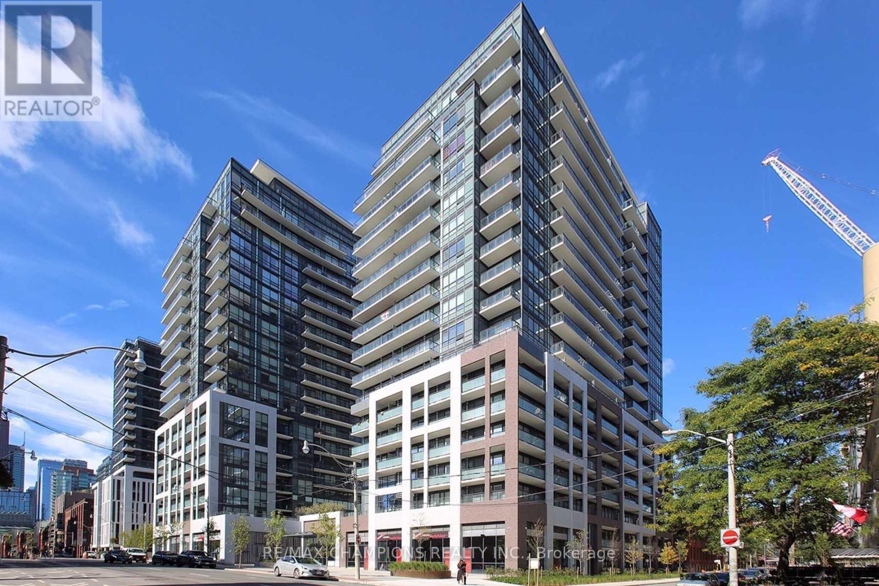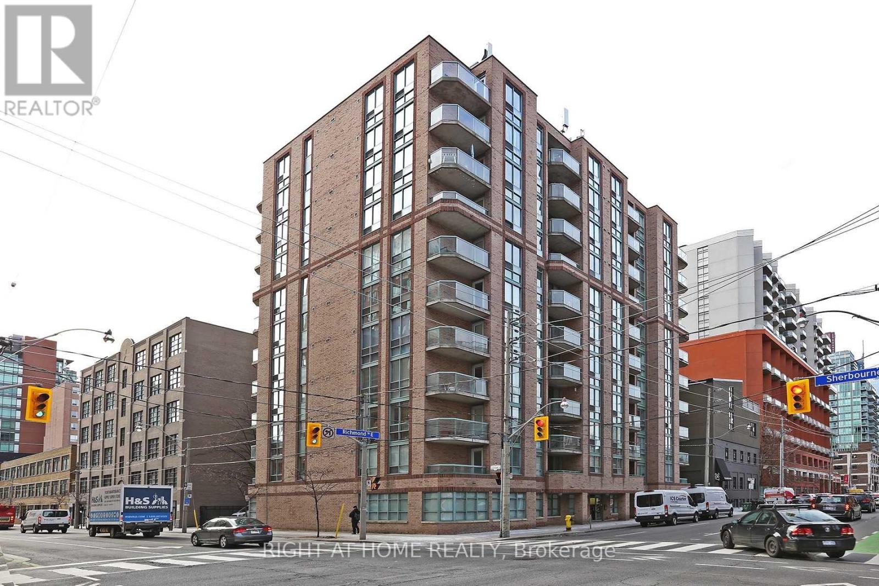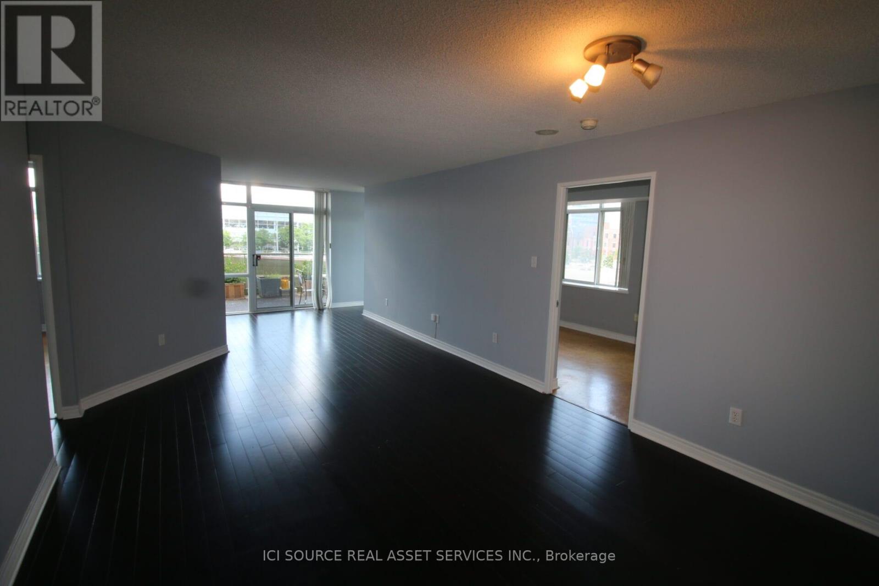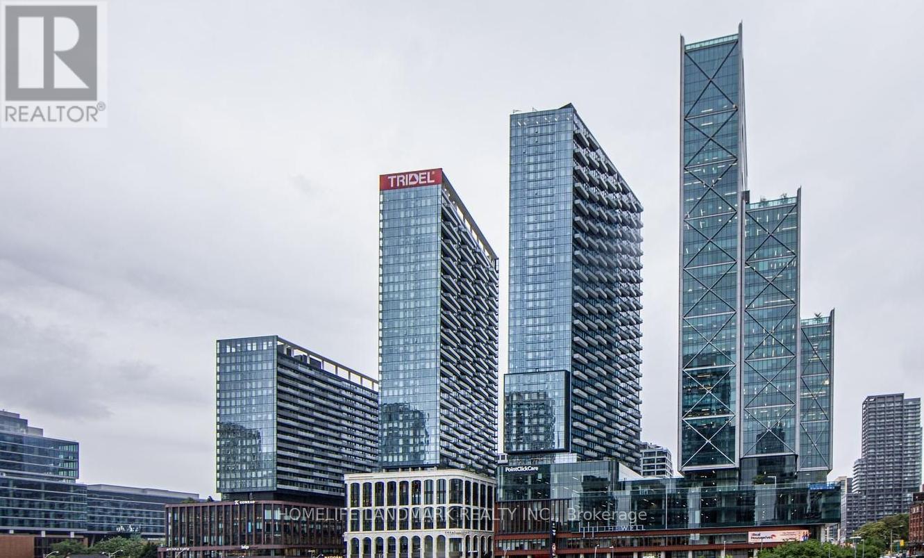30 Chapman Drive
Ajax, Ontario
Welcome to 30 Chapman Dr., a beautifully updated 4-bedroom, 4-bath home in the heart of Ajax! Freshly painted and move-in ready, this spacious property features a bright open layout, a fully finished basement, and plenty of room for the whole family. The modern kitchen and living areas flow seamlessly, perfect for entertaining or everyday comfort. Upstairs, generously sized bedrooms provide ideal space for rest and relaxation. Enjoy the convenience of a double car garage, recent updates throughout, and a private yard for outdoor enjoyment. Located close to top schools, parks, shopping, and transit, this home combines style, space, and unbeatable convenience. Don't miss your chance to own in this sought-after family-friendly community! (id:60365)
86 Floyd Avenue
Toronto, Ontario
This charming 3+1 bedroom detached home offers endless possibilities for both families and investors. Currently set up as two separate suites (Main/Basement + 2nd Floor), it can easily be converted back into a spacious single-family residence.Inside, you will find hardwood floors throughout, bright principal rooms, and versatile living space. Major updates include newer wiring and a recently replaced roof, offering peace of mind for years to come. The property also includes a garage with mutual driveway and a large private backyard with garden suite potential, perfect for adding value, multi-generational living, or rental income. Ideal set up for families looking to convert back to a single-family home.You can live comfortably in the second-floor unit, complete with kitchen and bath, while renovating the main floor and basement.Stay separate from the dust and disruption, and once renovations are done, simply move downstairs and remove the upper kitchen. No need for temporary housing.Enjoy the unbeatable location: Chester and Westwood Schools are just at the end of the street, while the shops, restaurants, and cafés of the Danforth are only steps away. For nature lovers, the Don Valley trails are right around the corner, offering the ideal spot for walking, biking, or exploring.Whether you're looking for a home to grow into, or an investment opportunity in one of Torontos most sought-after neighbourhoods, this property is a must-see. (id:60365)
862 Baylawn Drive
Pickering, Ontario
Located on one of Pickerings most prestigious streets, this Coughlan-built 4 BR, 4 Bath home ticks all the boxes. $$$ of upgrades. No carpeting! 9' ceilings! Travertine floors and hardwood on main floor. 5-1/2" baseboards throughout; crown molding in many of the rooms. Large, bright kitchen refreshed in 2024 with quartz counters and new patio slider 2021. Most windows replaced. New double door entry 2019 and new garage doors 2021. New gas fireplace and quartz surround 2025. Double-entry doors to a huge Master bedroom with custom walk-in closet. Master spa-like ensuite has glass enclosure shower, free-standing tub, large double vanity, linen closet and bidet. 2nd bedroom has ensuite was redesigned with glass and ceramic tiles + glass shower door. 3rd bathroom is an ensuite for 3rd bedroom and services the 4th bedroom currently being used as an office. Curved oak staircases restained and painted with a new Australian wool stair runner. Private backyard with large stone patio and inground spa being used as a hot tub but can be a plunge pool in the summer. IG sprinklers. Basement boasts an extra-large storage/furnace room and RI for additional bathroom to create an in-law suite. Easily parks 6; driveway recently paved. Located on a quiet cul-de-sac and steps to green space and walking trail. Close to all amenities schools, groceries stores, banks, restaurants, gyms etc. 10 minutes to the 401 and lake/conservation area; 10 minutes to the 407. Book a showing today to see your dream home in person!Inclusions: Inground spa, spa equipment, shed, built-in BBQ, stove, fridge, dishwasher, microwave, washer, dryer, all ELFs, built-in speakers in kitchen with Sonos; basement workbench, 2nd fridge, chest freezer, basement desk, bookshelves and shoe storage units; all shutters and draperies, one GDO (id:60365)
1d2 - 2330 Kennedy Road
Toronto, Ontario
Excellent opportunity to lease a retail unit inside medical office building with outstanding anchor retail tenants Shoppers Drug Mart and Bank of Montreal. This Very Visible Unit is located at the Middle of the Lobby, just beside of the BMO bank, the best exposure to all the visitors. Perfect for Coffee Shop/Brkfast Area/Optometrists Clinic and Many Other Retails Store or Medical Related Clinics. Great Opportunity To Open Up Your Own Business, TTC At Door, Major Highways 401, 404, Two Bus Lines To Two Subway Stations, Close To Future Subway Station. Many Uses Are Allowed. Very Bright And More Natural Lights on Main Floor. Super Convenient Location. Tons Of Parking Space On The Ground And Underground Parking. Located in plaza with Walmart & NoFrills, Restaurants, And More. Total Size Is Around 607 Sq Ft. Must See, Don't Miss It! **EXTRAS** Lease Price subject to HST, Net Rent increase $1/Sqft/Annually Every 2 Years (id:60365)
44 St Augustine Drive
Whitby, Ontario
Step into elevated living with this newly built masterpiece by DeNoble Homes where refined craftsmanship, elegant finishes, and intelligent design come together seamlessly. Bathed in natural light, the open-concept floorplan is enhanced by soaring 9-foot smooth ceilings that create an airy, sophisticated ambiance. The designer kitchen is both functional and striking, featuring a quartz island, sleek pot drawers, and a generous pantry perfect for both everyday living and effortless entertaining. The primary suite is a private sanctuary, complete with a spa-inspired ensuite boasting a freestanding tub, glass-enclosed shower, and double vanity. Additional highlights include a convenient second-floor laundry room, a spacious basement with oversized windows and high ceilings, and upgraded 200-amp electrical service. With a fully drywalled garage and a premium location near top-rated schools, scenic parks, and everyday amenities not to mention quick access to the 407, 412, and 401this home offers an exceptional lifestyle without compromise. ** This is a linked property.** (id:60365)
103 - 460 Adelaide Street E
Toronto, Ontario
Luxurious 785 Sq Ft Unit Boasting A Huge Balcony, Hardwood Floors & 9 Ft Ceiling Throughout. Ultra Modern Open Concept Kitchen W/Quartz Countertop, Backsplash, S/S B/I Appliances. Stunning Main Flr Lobby W/24 Hr Concierge. Steps To Ttc & Bike Rentals, Dog Park, Theatre, George Brown, Ryerson, St Lawrence Market, Distillery, Grocery, Shopping, Cafes/Diners, Onsite Pet Grooming, Convenience Store, Fine Dining, Trendy Banknote Bar & Grill, Walk Score 99! (id:60365)
207 - 311 Richmond Street E
Toronto, Ontario
Situated at 311 Richmond St. East, this thoughtfully planned studio offers a versatile open layout, a built-in Murphy bed, and the convenience of in-suite laundry. The functional design maximizes every inch of space, creating a comfortable and efficient living environment. A locker is included for additional storage along with outdoor bike storage secured in a fenced enclosure. The building offers excellent amenities, including a fitness centre, rooftop terrace, and party room. Ideally located in a highly walkable area, just steps to transit, St. Lawrence Market, George Brown College, Eaton Centre, and the Distillery District, as well as parks, cafés, and vibrant King East dining. Perfect for professionals or students seeking a well-appointed space in a prime downtown location. (id:60365)
305 - 70 Mill Street
Toronto, Ontario
Stunning and spacious 2 bedroom, 2 bathroom condo. The unit has been freshly painted and all patio furniture restored and painted. The unit has a large terrace and it located in the heart of the Distillery District.*For Additional Property Details Click The Brochure Icon Below* (id:60365)
808 - 85 Queens Wharf Road
Toronto, Ontario
Bright And Luxurious Condo In The Heart Of Downtown. Walking To Ttc, Sobeys, Rogers Ctr, Harbor Front, Finance/Entertainment District. Mins To Qew &Dvp, Superb Recreational Facilities Includes Lap Pool ,Poolside Lounge, Outdoor Hot Tub, Gym, Party Room, Whirlpool ,Yoga Studio, Double Badminton Court, Basketball Court, Massage Lounge, 24-Hour Concierge/Security & Much More. (id:60365)
1309 - 470 Front Street W
Toronto, Ontario
Experience the pinnacle of urban sophistication at THE WELL in this refined 1-bedroom, 1-bath residence, perfectly positioned on the 13th floor to capture breathtaking, unobstructed East views. Defined by soaring 9-ft ceilings and floor-to-ceiling windows tailored with custom roll blinds, the 515 sq ft interior radiates modern elegance, featuring premium laminate flooring and a contemporary kitchen equipped with quartz countertops, soft-close cabinetry, and high-end integrated appliances. This high-tech, keyless suite offers a spa-inspired bathroom with a sleek glass shower and in-suite laundry, while the building provides an elite amenity platform including a 5-star fitness centre, outdoor pool, rooftop deck, and 24-hour concierge. Situated directly above the world-class dining and retail of Wellington Market, this address places you at the very center of Toronto's most dynamic master-planned community. (id:60365)
2609 - 150 East Liberty Street
Toronto, Ontario
Enjoy Panoramic Views Of The Toronto Skyline, Lake , while Live, Work And Play All In The Heart Of Liberty Village, Spacious One Bedroom, Bright With A Lot Of Window. Surrounded By Every Possible Amenity. Lots Of Restaurants, Cafes & Shops Surround ,This Meticulously Maintained, Super Bright 1 Bdrm W/ Balcony Superb views. 9 Foot High Ceilings, Laminate Throughout & Floor To Ceiling Windows, Granite Counter Top, Front Load Full Size Washer And Dryer. access to nearby neighborhoods like Queen West, the Entertainment District, and the waterfront. Sports fans will appreciate the close proximity to BMO Field, (FIFA ready!), and commuting is a breeze with very easy access to both the GO Train & bus service, now enhanced by the new pedestrian footbridge. This is more than a condo, its your chance to live in one of the city's most exciting & connected neighborhoods. (id:60365)

