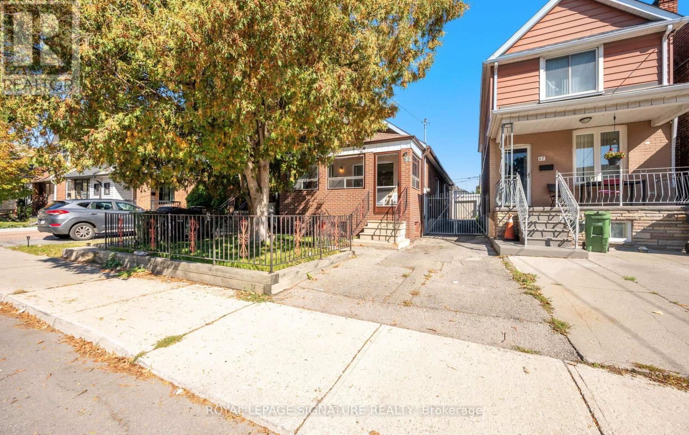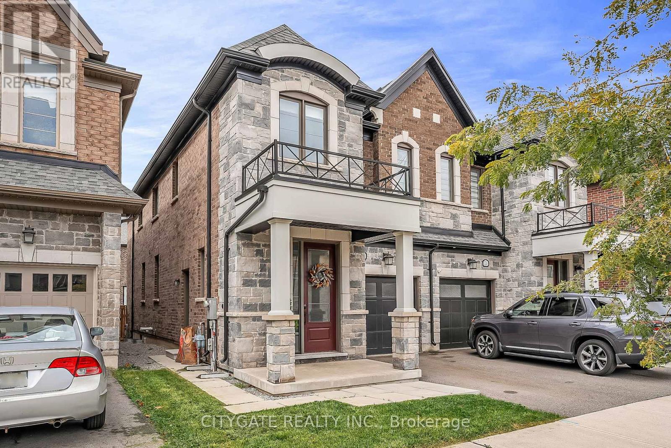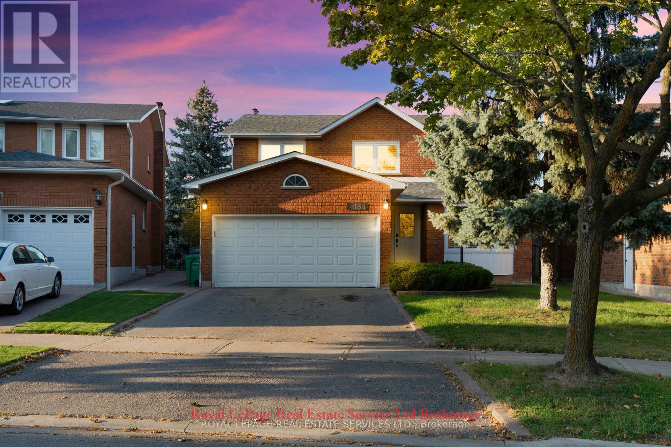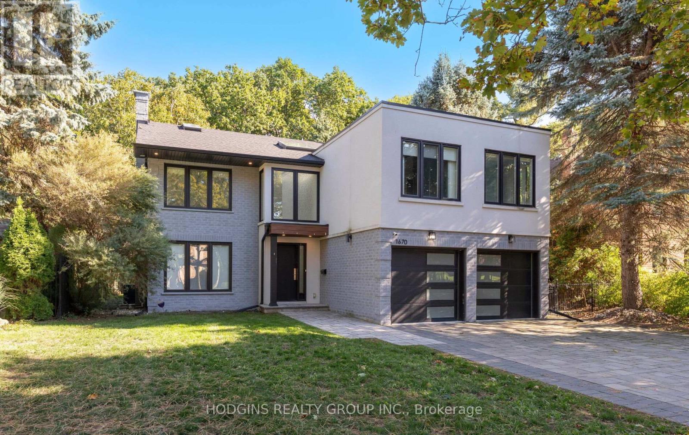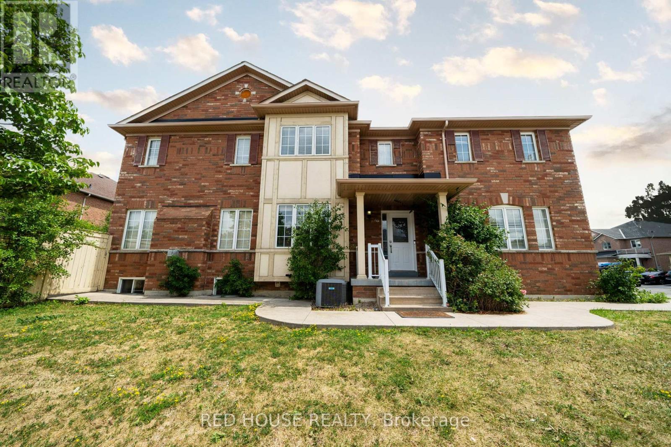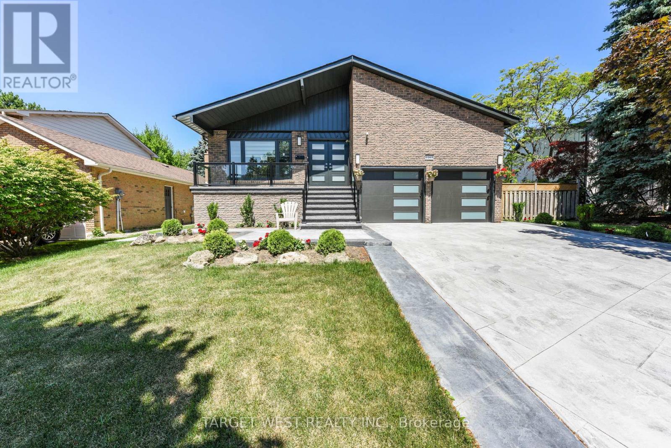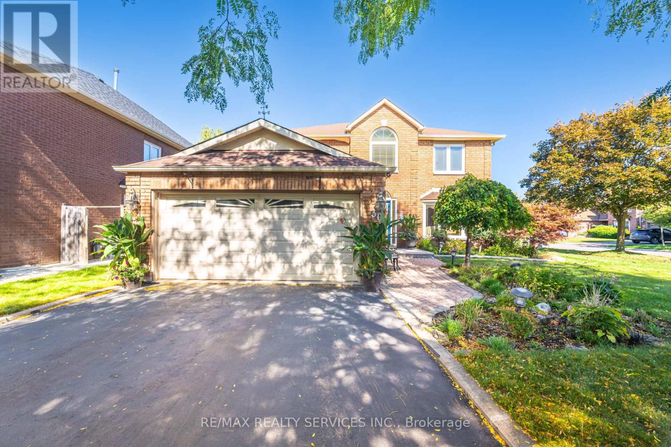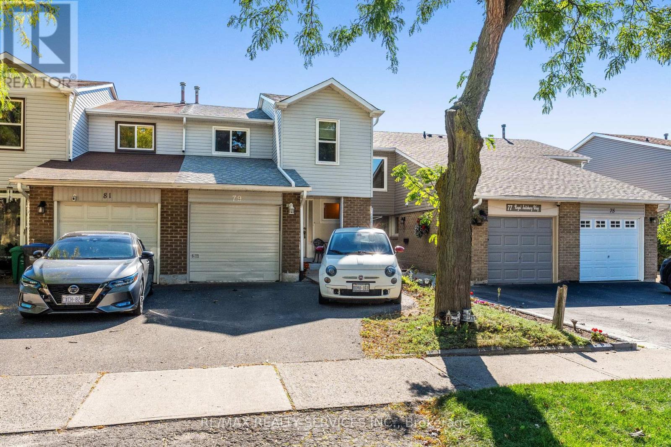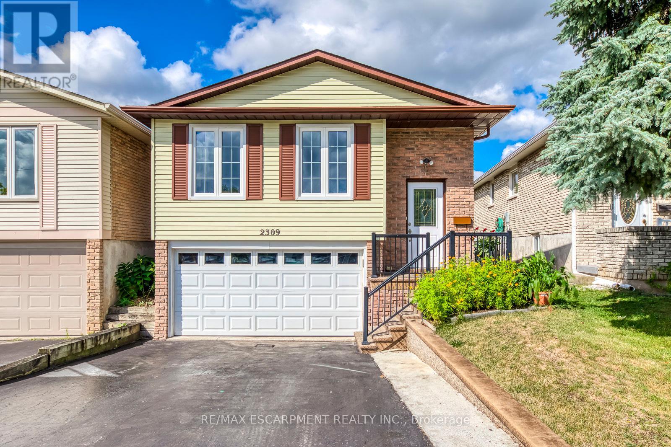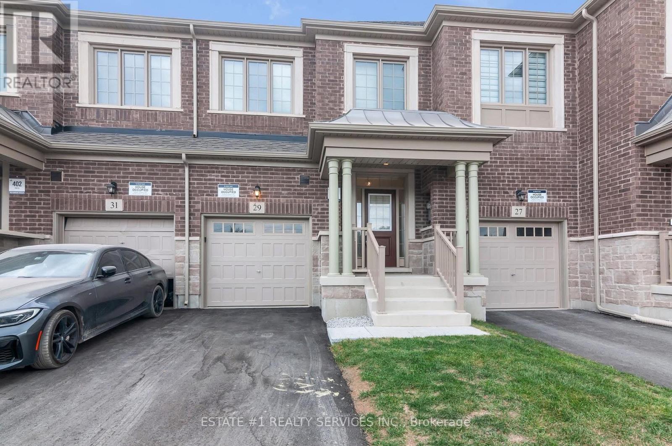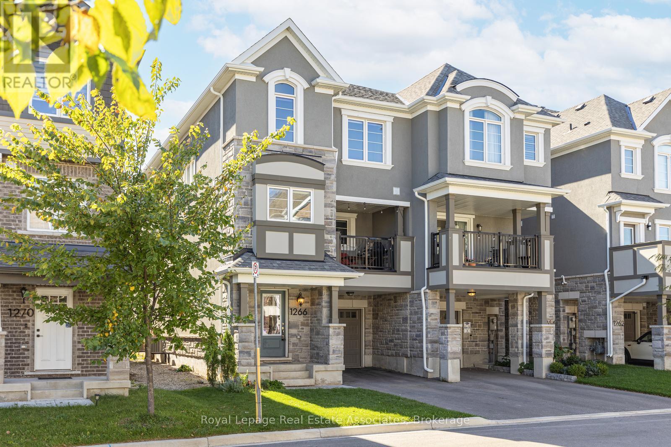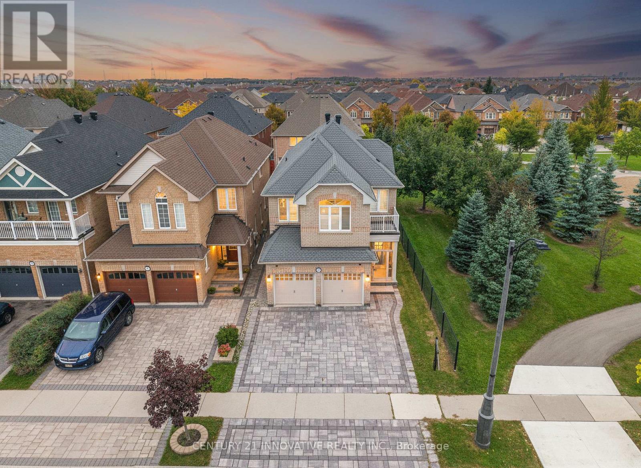69 Chambers Avenue
Toronto, Ontario
"This well maintained detached 1+1 bungalow in Toronto's St. Clair area boasts a newer kitchen, elegant ceramic and parquet floors, and an abundance of natural light. With a 5-piece main bathroom and a 3-piece bathroom in the basement, there's ample space for family members. The detached garage provides additional parking and storage convenience. Perfect for first-time buyers, families, or investors, this well-maintained home is ideally located nearshopping, dining, and parks. Schedule your private viewing today to make this house your home!" (id:60365)
1328 Hamman Way
Milton, Ontario
Welcome to 1328 Hamman Way, a stunning, well-maintained, upgraded 4+1 semi-detached home in Milton's sought-after Ford Community. This home blends modern elegance with functional family living, enhanced by hardwood flooring throughout. The bright, open-concept main floor features 9 ft smooth ceilings, an oak staircase adorned with iron pickets, and designer lighting. The gourmet upgraded sun-filled eat-in kitchen features a large, waterfall center island, quartz countertops, a sleek breakfast bar, top-of-the-line stainless steel appliances, a backsplash, and custom cabinetry that walk out to a private landscaped backyard with a deck, and a gas line for BBQs. Upstairs, the primary suite features a spa-like ensuite (glass shower and soaker tub), a walk-in closet, and a customized organizer. Complemented by three additional bedrooms with customized closets and the convenient 2nd floor laundry room, makes everyday life that much easier. Bonus features include: a separate side entrance, finished basement with above-grade windows, new pot lights, lots of storage, and direct garage access, adding to everyday ease. All this in a desirable family-friendly location, close to top-rated schools, parks, trails, hospital, shopping, and major highways. (id:60365)
2088 Kempton Park Drive
Mississauga, Ontario
Experience refined living in this beautifully renovated 5+2 bed, 4 bath detached home with4000+ sq ft of elegant space in a prestigious Mississauga neighborhood. Showcasing engineered hardwood floors, custom LED lighting, new window glass, and high-end finishes throughout. The gourmet kitchen features quartz countertops, stainless steel appliances, and bespoke cabinetry. A main-floor bedroom offers flexibility for guests or office use. The upper level boasts a luxurious primary suite with separate sitting area, plus 3 spacious bedrooms and updated baths. Finished basement with separate entrance potential adds versatility. Double car garage, private backyard, & a prime location near top schools, shopping, and highways. (id:60365)
1670 Caverly Court
Mississauga, Ontario
Upscale modern living backing onto breathtaking Mullet Creek & Credit River natural sanctuary. Brilliant open design featuring contemporary 2 stry entry, open stairs, glass doors & walls, skylights, sleek open kitchen, posh primary ensuite & mega closet. Perfect for large family + work from home with 5+2 bdrms, 5 baths + office. Elegantly finished with inspiring natural wood & oversized porcelain tile floors. Spacious & open finished lower level with full bath, gas fireplaces, chill & gym zones+ 2 bdrms. Exclusive ravine backyard with generous cabana offering radiant gas heating & gas fireplace for year round enjoyment! Striking upscale roadside appeal with expansive stone drive & walk way. Custom family haven on prestigious quiet court just steps to best Credit River, best nature trails + walk to UTM & GO. (id:60365)
78 Passfield Trail
Brampton, Ontario
Discover this beautifully maintained and sun-filled end-unit semi-detached home on a premium corner lot in the sought-after Castlemore community. Featuring 4 spacious bedrooms, 3.5 bathrooms, and a finished basement with a separate entrance through the garage, a full kitchen, and one bedroom, this home offers the perfect blend of style, space, and functionality for todays modern family. The welcoming foyer with its soaring staircase creates a bright and open atmosphere from the moment you enter, while hardwood flooring flows throughout the distinct living and dining areas and into the cozy family room with a fireplace. The renovated open-concept kitchen is designed for both everyday living and entertaining, complete with granite countertops, a breakfast bar, and a bright breakfast area surrounded by large windows. Thanks to its unique corner positioning, the home is filled with natural light, further enhanced by custom window coverings. The spacious primary suite features a walk-in closet and an upgraded ensuite bathroom for a touch of luxury. Thoughtful upgrades include garage access from inside, a separate basement entrance through the garage, a freshly painted interior, concrete walkways along the sides of the home, and a paved backyard ideal for low-maintenance outdoor enjoyment or entertaining. An automatic garage door adds extra convenience. Located in a high-demand, family-friendly neighborhood, this home is just steps to schools, parks, public transit, and within walking distance to grocery stores, pharmacies, medical and dental clinics, restaurants, gyms, and places of worship making it a rare opportunity you don't want to miss. (id:60365)
1263 Crestdale Road
Mississauga, Ontario
Newly fully renovated, Great curb appeal , Concrete driveway, Spacious 5-Levels Backsplit, Family Home, with Legal Basement Apartment with Separate Entrance, Ideally For Large Growing Family, 2 Skylights, 2 Brand New Kitchens, All new washrooms, 2 Separate Laundries, Double Car Garage, Walking Distance to Great Schools and Park (id:60365)
30 Starling Court
Brampton, Ontario
Welcome to 30 Starling Court A Rare Gem Backing onto a Serene Parkette!This stunning all-brick detached home showcases pride of ownership throughout. Featuring 3 spacious bedrooms, including a primary suite with a 3-piece ensuite and walk-in closet, this home blends comfort and style. The renovated kitchen shines with upgraded stainless steel appliances and a garburator, flowing seamlessly into the open-concept living and dining area with a charming bay window. Relax in the cozy family room with an electric fireplace overlooking a beautifully landscaped backyard complete with a patio and lush gardens.The finished basement adds valuable living space with a rec room, 4th bedroom, and ample storage. Enjoy the convenience of a main-floor laundry room with garage access, a double garage, and a no-sidewalk driveway.Meticulously maintained with updated kitchen and bathrooms and new windows (2017). Irrigation Sprinkler system, Furnace/2022,Central Air/2022.Prime location close to schools, parks, shopping, rec centre, and highways everything your family needs is right here.Show with confidence. (id:60365)
79 Royal Salisbury Way
Brampton, Ontario
This lovely freehold townhome in Central Brampton is the perfect starter home! In a great area close to schools, parks and recreation centres, it's also centrally located close to commuter routes and shopping. Covered front porch leads to a spacious foyer with a powder room and large closet. The kitchen has lots of cabinets and stainless steel appliances, including a brand new dishwasher! The breakfast area has a walkout to the covered patio, BBQ in the rain! The large living and dining areas offer lots of space for relaxing, entertaining and kids toys! The dining room is currently being used as a secondary living area. Upstairs you'll find a large primary bedroom boasting a walk-in closet and semi-ensuite bathroom! The 2nd bedroom is huge with a wall to wall closet. The 3rd bedroom is the perfect child's room or nursery! The basement offers a partially finished basement with built-in shelving, work benches and a wet bar! The laundry room is separate and there is a large storage/utility room.This property has numerous upgrades, including newer windows throughout (except living room), newer roof, new siding at front and sides '25, new laminate floors throughout most of the home, newer heat pump furnace system with CAC, freshly painted and ready to move in! Central vac. Don't miss out on this great home in prime location! (id:60365)
2309 Malcolm Crescent
Burlington, Ontario
Welcome to 2309 Malcolm Crescent, a charming raised bungalow nestled on a quiet, family-friendly street in Burlingtons desirable Brant Hills neighbourhood. This well-maintained home offers 3+1 bedrooms and 2 full bathrooms, combining comfort, function, and a location thats hard to beat. Step inside to a bright, inviting main floor featuring large picture windows, hardwood flooring, a spacious living and dining area, and a modern kitchen with stainless steel appliances, ample cabinetry, and a welcoming layout for family gatherings. Three generously sized bedrooms and a 4-piece main bath complete the upper level, providing a comfortable retreat for the whole family. The fully finished lower level adds impressive versatility with a large recreation room, private office, additional bedroom, and a 3-piece bathroomperfect for guests, teens, or a home workspace. The attached garage and double-wide driveway offer ample private parking space. Enjoy the peaceful, tree-lined setting with proximity to parks, schools, shopping, community centres, and major highways, making it an ideal spot for commuters and families alike. With flexible possession, this is a wonderful opportunity to own a freehold detached home in one of Burlingtons most established and convenient communities. ** This is a linked property.** (id:60365)
29 Bermondsey Way
Brampton, Ontario
ST U N N I NG **New **Freehold ATT /Row/Twnhouse 2-StoreyBrand New **Great Gulf Townhome **in Prestigious Brampton West loaded with upgrades.!Welcome to this stunning brand-new Great Gulf townhome, located in the heart of Brampton West at one of the citys most coveted intersections: Mississauga Rd. & Steeles Ave. This home is packed with premium upgrades and modern finishes that make it truly stand out.Key Features:9-ft Ceilings on the Main Floor & Basement for a spacious feelHardwood Flooring throughout Main & Second Floors Carpet-Free LivingOak Stairs with Modern Metal PicketsUpgraded Baseboards throughoutQuartz Countertops in Kitchen & BathroomsModern Kitchen with Stainless Steel Appliances, Central Island & Professionally Installed BacksplashExtra-Large Basement Window for natural lightGarage Door Opener, EV Charger, Central Vacuum, Central HumidifierSeparate & Easy Access to BackyardSecond Floor Laundry Room for convenience3-Piece Bath & Washroom Rough-In in BasementLocation Highlights:Minutes to Hwy 401 & 407Walking distance to schools, parks, golf club, and shopping/commercial centersThis home combines luxury, location, and lifestyle perfect for families or investors! I unspoiled basment to give your own touch and taste and another additional feature is extra sep entrance from garage to backyard . (id:60365)
1266 Hop Place
Milton, Ontario
Attention 1st time home buyers! Beautiful 3 bedroom, freehold end unit townhome offering style, comfort, and modern living at its best. Just 4 years new! An open concept main floor features a bright and spacious layout, perfect for entertaining and everyday living. The contemporary chef's kitchen boasts a centre island with quartz countertops, breakfast bar, a built-in microwave, and stainless steel appliances, opening seamlessly to the dining and living areas. Enjoy the feeling of luxury vinyl flooring throughout the main floor, a walkout to the covered balcony for outdoor relaxation complete with a gas BBQ hook-up, convenient main floor laundry room and 2-piece bath. Upstairs, the primary bedroom is a peaceful retreat with a 3 pc ensuite, glass shower and a walk-in closet. Two additional bedrooms are ideal for family, guests, or a home office. Additional highlights include direct garage access from the foyer and storage space, adding ease and functionality to daily living. Enough parking for 3 cars! With its desirable end unit location, modern finishes, and thoughtful design, this lovely home perfectly blends contemporary comfort with low maintenance living. Steps to park, splash pad, basketball court, soccer field, catholic and public elementary schools. Close to shopping, Milton Hospital & Milton Go Station. Easy access to hwy. 401. (id:60365)
3265 Cabano Crescent
Mississauga, Ontario
Welcome to this stunning detached double-car-garage residence in the heart of Churchill Meadows, Mississauga! Boasting over 3,000 sq ft of finished living space, this elegant home impresses from the moment you step inside its grand, open-to-above foyer. Every corner reflects thoughtful upgrades and modern comfort from the glass-enclosed front entryway and upgraded roof to the extensive stone interlocking, sleek pot lights, and California shutters. Rich chocolate-brown hardwood flooring flows seamlessly throughout, giving the home a timeless, luxurious feel. The main floor is designed for both functionality and style, offering separate living, dining, and family areas perfect for entertaining or relaxing. The family room showcases a cozy fireplace framed by beautiful hardwood floors, creating a warm and inviting atmosphere. The modern kitchen is a chefs delight complete with tall cabinets, custom lighting, and stainless-steel appliances. The eat-in breakfast area opens to a spacious backyard through sliding doors, ideal for family gatherings and summer barbecues. The powder room on the main floor features a bold, designer accent wall inspired by dark wood tones, adding a sophisticated touch. An elegant staircase with wooden steps and metal spindles leads to the upper level, where hardwood floors continue throughout. The primary suite is a true retreat, with large windows that fill the room with natural light and a luxurious 5-piece ensuite featuring a glass shower and modern finishes. The second bedroom offers its own charm, complete with a private walk-out balcony perfect for morning coffee or evening relaxation. The professionally finished basement expands the living space, featuring an open-concept design with pot lights, hardwood floors, a stylish kitchenette, and a spacious bedroom with a full 4-piece ensuite. Outside, the fully fenced backyard offers privacy and versatility complete with a storage shed and ample space for a pool, trampoline, or garden. (id:60365)

