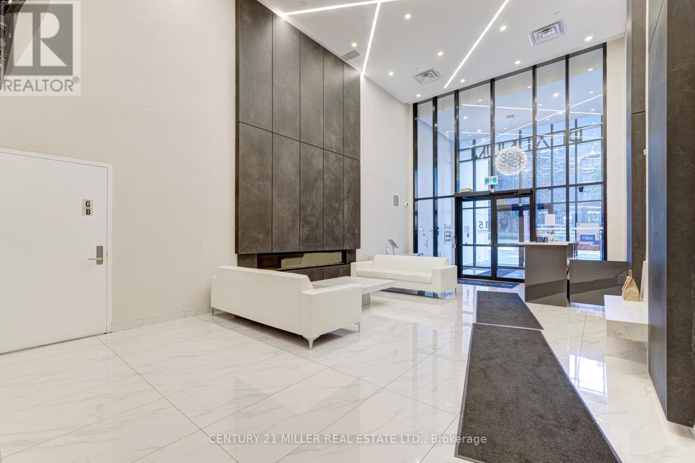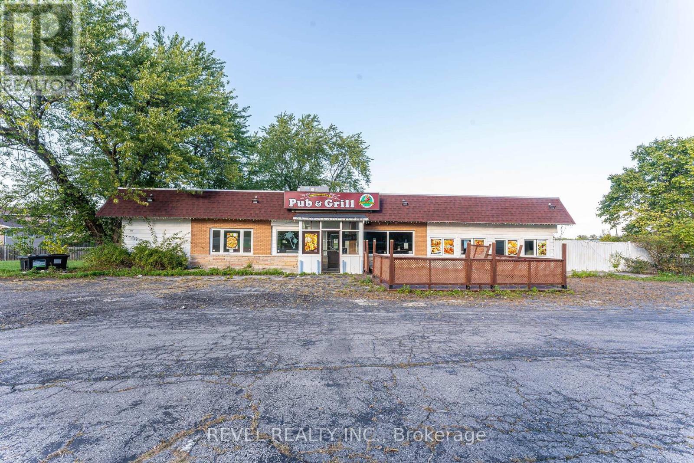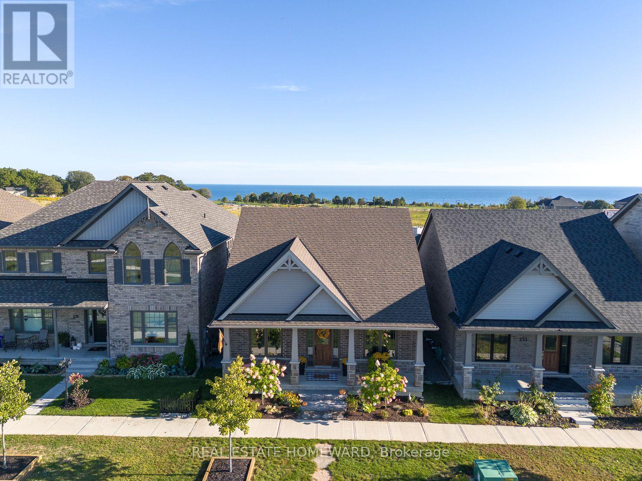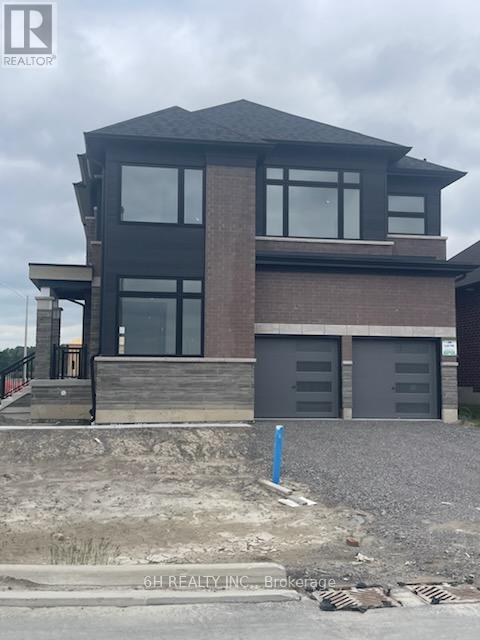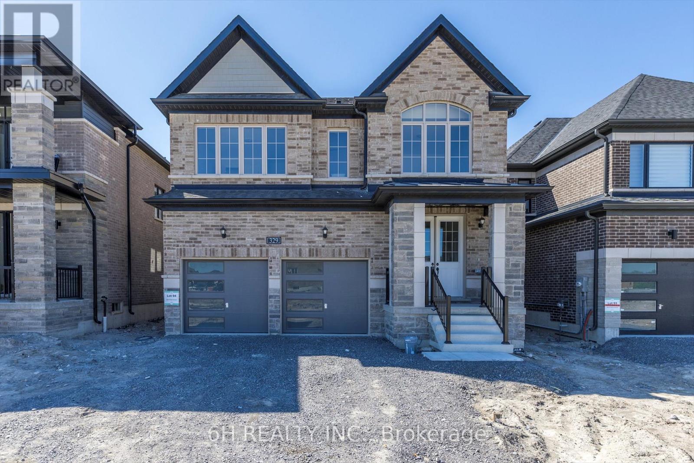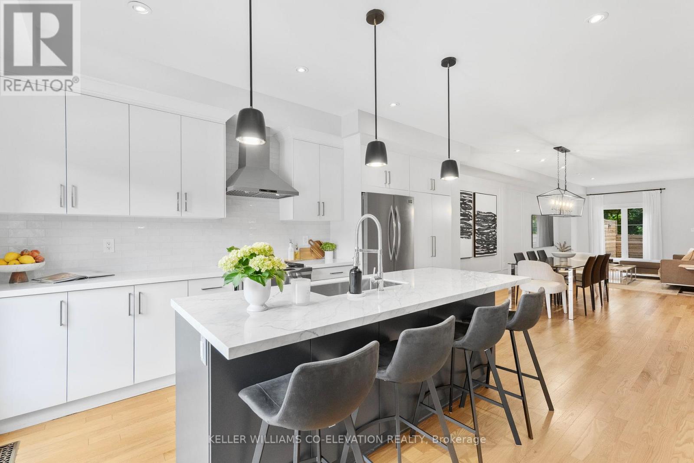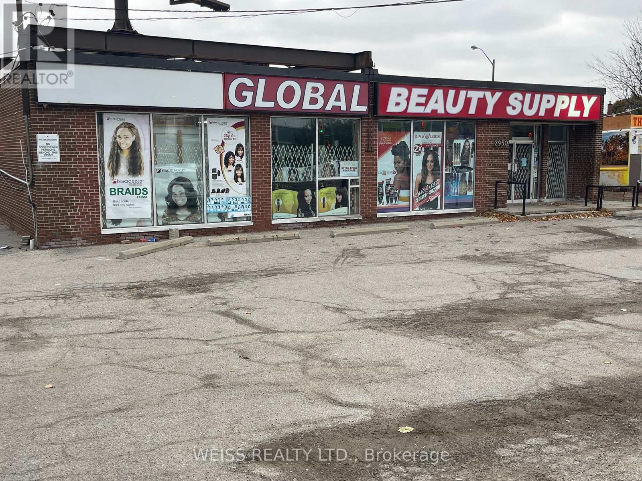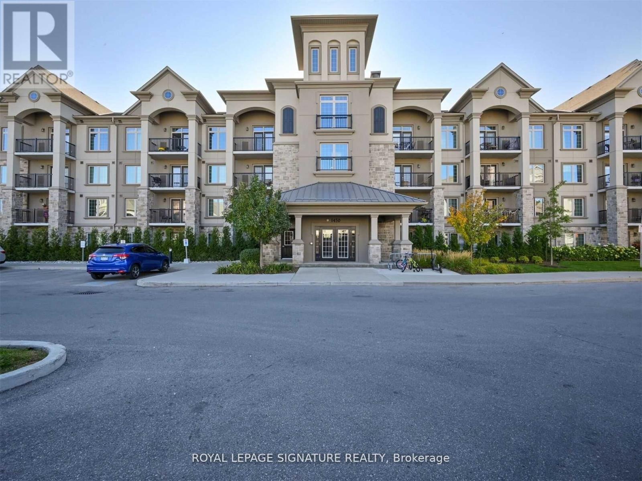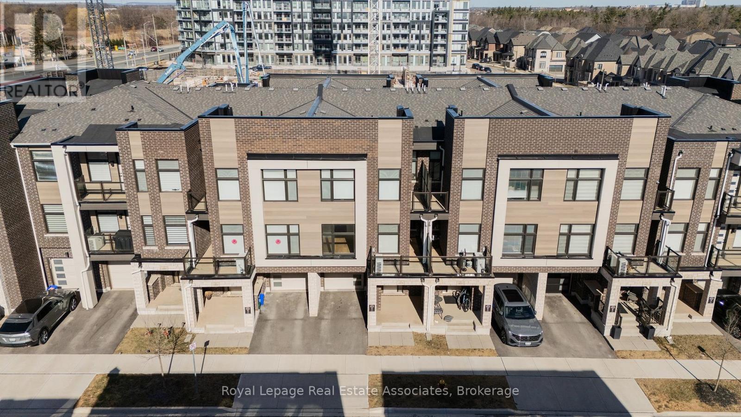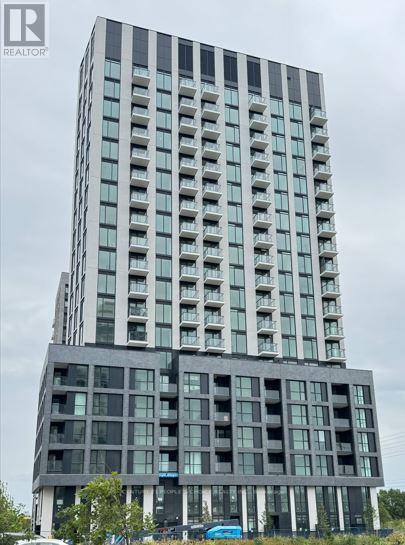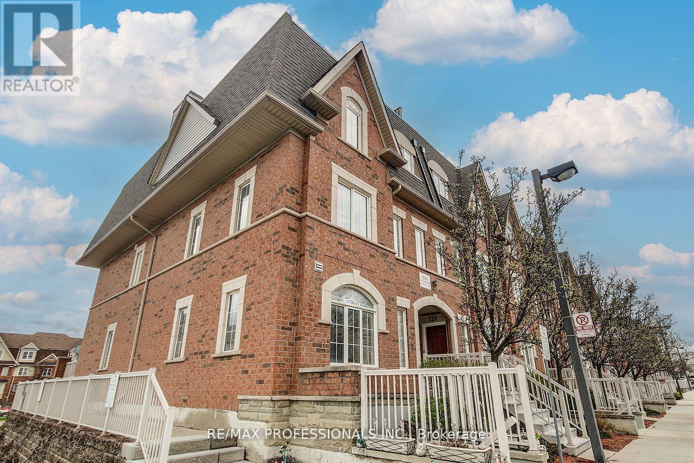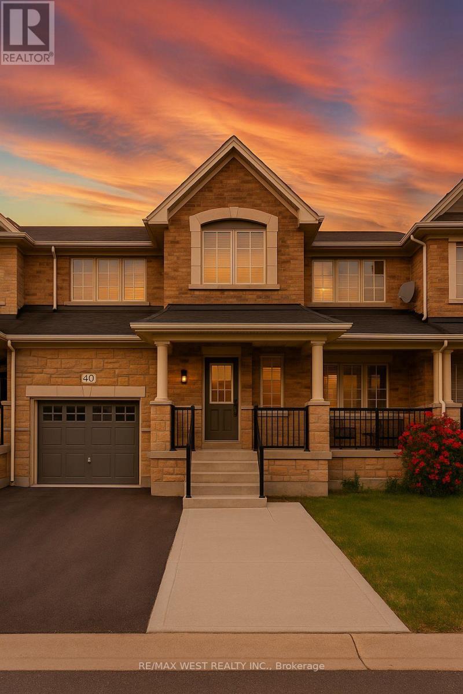1009 - 15 Queen . Street S
Hamilton, Ontario
Experience upscale living on the 10th floor at Platinum condominiums. A modern, new standout building in downtown Hamilton. This suite features 2 bedrooms, 2 bathrooms, open concept living area that opens to a balcony with views of the city and the lake. The open layout maximizes light, ideal for entertaining and relaxation, offering a blend of elegance and functionality with 9-foot ceilings and high end, modern laminate flooring. The kitchen includes ample cabinetry, stainless steel appliances, quartz counters, and an island seating four. The primary bedroom boasts a luxurious ensuite with a large shower, while the second bedroom has ample closet space near a full bathroom. Located in the bustling downtown area, you are just steps from pubs, cafes, restaurants, and essential services, as well as the Hamilton GO Centre and the upcoming LRT. The location is also minutes from McMaster University, Mohawk College, St. Josephs Health Centre, and the 403 highway. Amazing Facilities like Roof Top Patio, BBQs, Party Room/Meeting Room and Gym. Hydro is the only utility. (id:60365)
5391 King Street
Lincoln, Ontario
Power of Sale Opportunity in the Heart of Beamsville! This nearly 0.7-acre property, zoned RUC-4, presents a wide range of allowable uses with excellent potential for redevelopment. Perfectly situated in one of Niagara's fastest-growing communities, the site is surrounded by renowned wineries, established businesses, and exciting future developments. Just 1.3 km away, a newly built 15-unit luxury apartment building highlights the areas strong demand and growth. With prime exposure and central positioning, this is a rare opportunity to secure a versatile property in a thriving market and shape the future of Beamsville's landscape. 20mm copper water service line from the city, septic sanitary (id:60365)
233 Strachan Street
Port Hope, Ontario
On The Shores Of Lake Ontario Near The Lovely Town Of Cobourg You Will Find Another Very Pretty Small Town. Port Hope And Its Magical Downtown Is Truly Full Of Character and Historically Beautiful Properties. The Lovely Town Of Port Hope Also Has A Beautiful Newer Subdivision Area By The Lake. This Newer Move In Ready Home Will Inspire and Maybe Even Be The Final Push That You Are Waiting For To Get Away From The City And Enjoy The Better Way Of Life Only About An Hour Or Less Away. Great Shopping, Cafes, Restaurants And Of Course The Live Theatre Performances At Capital Theatre Are Just Some Of The Wonderful Assets Of Port Hope. Golf Courses, Trails, Horse Riding And Swimming In Lake Ontario Are All Great Activities Just Minutes Away. The Incredible Open Concept And Spacious Layout Of This 3+1 Bedroom Detached Home With 4 Bath, Main Floor Laundry Even Has A Stunning Lake Ontario View. The Finished Basement Provides Some Great Entertaining Options Or Maybe A Private Area For Multi Generational Living. The Kitchen Is Everything And Maybe More Than What you Would Expect. Actually The Entire Home Has So Many Upgrades That You Need To See And Really Would Be Hard To Disappoint Even The Pickiest Of Buyers. Truly Blessed and Excited To Present This Spectacular Home In Port Hope To Everyone. Room Measurements Coming Soon For This Spacious Oakwood Model. (id:60365)
620 Ramsay Road
Peterborough, Ontario
Design Your Dream: Customizable Corner Model in Nature's Edge! STOP DREAMING, START DESIGNING! Calling all design enthusiasts and visionaries-your perfect opportunity awaits! This captivating 4-bedroom, 3.5-bathroom corner model in Peterborough's flourishing Nature's Edge community is a blank canvas ready for your unique masterpiece. At 3,008 light-filled square feet, this home provides a generously sized foundation for comfortable living. The real excitement? YOU are the interior designer! This is your exclusive chance to select your own premium finishes, cabinetry, flooring, and colour schemes-from the perfect gourmet kitchen setup to the ideal paint colours that define your personal style. Make every detail your own, ensuring a truly one-of-a-kind, move-in-ready haven. As a prime corner unit, you'll benefit from superior natural light and a commanding presence in the community. Enjoy four spacious bedrooms for comfortable family living and three and a half bathrooms for ultimate convenience. Located where a vibrant community meets serene natural surroundings, this home offers the best of both worlds. Don't miss this opportunity to own a piece of Peterborough's future and create a home that perfectly reflects your style and personality! (id:60365)
329 O'toole Crescent
Peterborough, Ontario
Luxe Living with Future Flexibility in Nature's Edge! Indulge in unparalleled luxury in this brand-new, spectacular 5-bedroom, 3.5-bathroom detached masterpiece in Peterborough's highly sought-after Nature's Edge community. Spanning over an unforgetable 3,013 square feet, this residence immediately impresses with soaring 9-foot ceilings on the main floor, creating an extraordinarily bright and airy atmosphere that bathes the home in natural light. Picture cozy evenings curled up by the gas fireplace, or hosting unforgettable gatherings in the chef-inspired kitchen, boasting sleek quartz countertops and premium finishes. Future-Proofed Feature: Adding significant value and flexibility, the builder is including the creation of a separate side entrance to the lower level. This feature is perfect for an in-law suite, future income potential, or flexible living arrangements.Central air conditioning guarantees year-round, effortless comfort. Every detail, from the modern features to the spacious layout, ensures a truly move-in-ready haven.This prime location offers the perfect blend of community spirit and natural tranquility, placing you right at the edge of Peterborough's natural beauty while enjoying modern conveniences. Don't miss your chance to own a piece of Peterborough's future. Come experience this captivating home-where luxury meets lifestyle! (id:60365)
70 Dryden Way
Toronto, Ontario
Nestled in one of Etobicoke's wonderful family friendly communities, this beautifully updated 3+1 bedroom, 3 bathroom freehold townhome offers modern comfort and stylish living across three well designed levels. The main floor features a bright, open concept layout that flows effortlessly from kitchen to dining to living, perfect for both entertaining and everyday life. The modern kitchen blends form and function, with extra storage and a dedicated coffee and bar area, while a discreet powder room adds everyday convenience. Upstairs, the spacious primary suite includes a walk-in closet and 4 piece ensuite, complemented by two additional bedrooms, a 4 piece family bathroom and the practicality of upper level laundry. The ground level lower floor is filled with natural light and offers a flexible space ideal for a 4th bedroom, rec room, home office, or gym. This level also provides direct garage access with space for coats and shoes, plus a roughed-in fourth bathroom for future possibilities. Step outside to a private backyard retreat featuring an outdoor bar, BBQ zone, dining space, and lounge area, perfect for summer gatherings or quiet evenings. Combining style, comfort, and location, this home is just minutes from shops, cafés, schools, and parks in a connected and wonderful community. (id:60365)
2950 Jane Street
Toronto, Ontario
Free Standing 6,500 Sq Ft Building blocks from the Finch LRT and minutes to highway 401. Great For Almost Any Type Of Franchise. Tenant To Pay All Extra Costs Including Snow Removal, Taxes, Insurance, Interior Cleaning Etc Estimated Tmi For 2025 Is $10.50 Sq Ft (Taxes, Insurance & Management). Minimum 5 Year Lease. (id:60365)
309 - 1450 Main Street E
Milton, Ontario
Stunning Open Concept Unit Located In A Beautiful Low-Rise Condo In Milton. Spacious Rooms, Which Includes A Primary Bedroom With A Walk-In Closet. Kitchen With Plenty Of Cabinet Space And A Breakfast Bar Overlooking The Living Room. Den With Closet And Doors And Is Spacious Enough To Use As A Second Bedroom. Close Proximity To All Major Highways, Schools, Grocery Stores, Public Transportation And Go Station. (id:60365)
2459 Belt Lane
Oakville, Ontario
Welcome to 2459 Belt Lane, by Glen Abbey Encore. This 3 bedroom, 3-bathroom, 3 storey town home is in a prime Glen Abbey location. You will immediately notice a bright and open main floor living space, perfect for entertaining family and friends. The family room the kitchen features an oversized quartz island, SS Appliances and is combined with the dining room. The open-concept main floor is thoughtfully designed and flooded with natural light through its beautiful large windows and w/o to your private balcony. You will also find beautiful hardwood flooring throughout the home and upgraded blinds were added in 2023. On the 2nd floor you are greeted with 3 bedrooms and two 3-piece bathrooms. The primary bedroom features a walk-in closet, and the second bedroom features a walk-out to your private balcony. The bedrooms all boast upgraded carpet and you will also find upgraded laundry on the top floor. The entry-level provides access to the garage and a space that could serve as an office or an extra seating area. The home features a 1 car attached garage with an additional storage room. Located in the vibrant Glen Abbey community in Oakville, close to Bronte GO Station, the 403, Downtown Bronte, parks, schools and golfing. You won't want to miss this opportunity. (id:60365)
1803 - 3079 Trafalgar Road
Oakville, Ontario
Welcome to this brand new modern living luxury, North Oak by Minto, ideally located at Trafalgar & Dundas. This residence offers 2-Bedroom, 2-Bath suite home, and a functional layout with 725 sq.ft. of interior living plus a 33 sq.ft. balcony. The open-concept kitchen, dining, and living area is filled with natural light due to floor to ceiling windows. A sleek modern kitchen offers stainless steel appliances, quartz countertops with backsplash. The primary bedroom includes a private ensuite with an upgraded glass shower, while the second bedroom is perfectly situated near the main bath. Additional conveniences include in-suite laundry, one underground parking space, and included utilities such as heating and Internet. Residents will soon enjoy exceptional amenities (currently under construction), featuring a fully equipped fitness center, yoga studio, co-working lounge, rooftop terrace, and 24-hour concierge. With quick access to Highways 403 & 407, Oakville GO, Sheridan College, Oakville Trafalgar Hospital, shopping, dining, and endless trails and parks, this location offers unmatched convenience. Don't miss the opportunity to lease this stylish and functional suite in one of Oakville's most sought-after communities! **No Smoking And No Pets.** (id:60365)
133 - 601 Shoreline Drive
Mississauga, Ontario
Cute, Cozy & Clean FULLY FURNISHED 1 bedroom stacked townhouse in desirable High Park Village. 560 square feet of Modern, Renovated and Open Concept Living space with pot lights & 9 Ft* Ceilings. Large Primary room with Office/Study Nook. Completely decorated & furnished with Queen bed, desk & chair, sofa/pullout, TV, kitchenware, cookware. Direct and private outdoor access. Ensuite laundry. One car parking included. Walk to parks, the grocery store, drug store, banks, restaurants. Move-in ready. Also available unfurnished. (id:60365)
40 Yellowknife Road
Brampton, Ontario
*********PROPERTY CURRENTLY RENTED AT $3600 A MONTH TILL OCT 1 2026************WOW!! Best Value For Your Buck. 4 bedroom plus a finished basement!!! Bright, spacious & beautifully maintained, welcome to this stunning, movie-in-ready home located in the highly desirable Mayfield Village Community. With nearly 2,000 sq ft above grade and a finished basement, this home offers a 4 bedrooms and 4 bathrooms, providing ample space for comfortable family living. Enjoy a thoughtfully designed layout with separate living dining, and family rooms, creating the feel of a detached home. the main floor features 9-foot ceilings, and hardwood flooring throughout, enhancing the home's open and airy ambiance. The modern kitchen is updated with stainless steel appliances, quartz countertops, and a stylish backsplash-perfect for everyday meals or entertaining. upstairs, you'll find 4 generously sized bedrooms, including a primary site with a walk-in closet and a 4 piece ensuite bathroom. The finished basement offers additional living space with a spacious rec room, a bedroom and a fully washroom-idea for guest, extended family, or a home office. Steps outside to a beautifully landscaped backyard- a great space for family gatherings and summer barbecues. The home also includes a double car garage and is located in a prime location close to top-rated schools, parks, Walmart Plaza, and with easy access to Hwy 410. This versatile and beautifully maintained property truly has it all. don't miss your chance to make it your own!Offer Remarks (id:60365)

