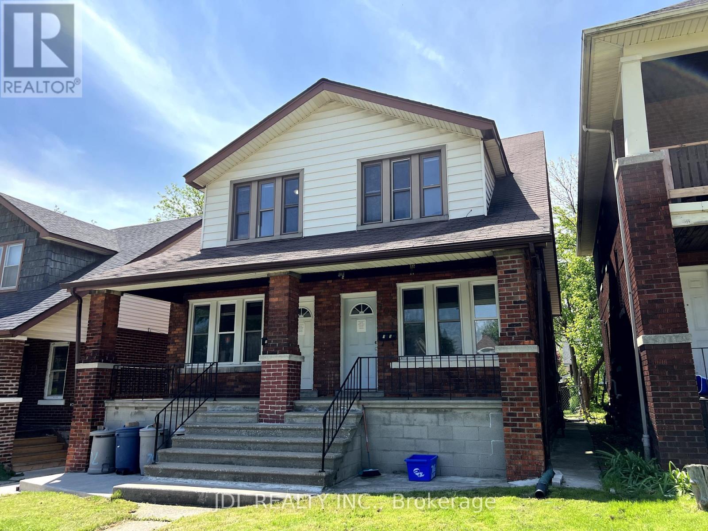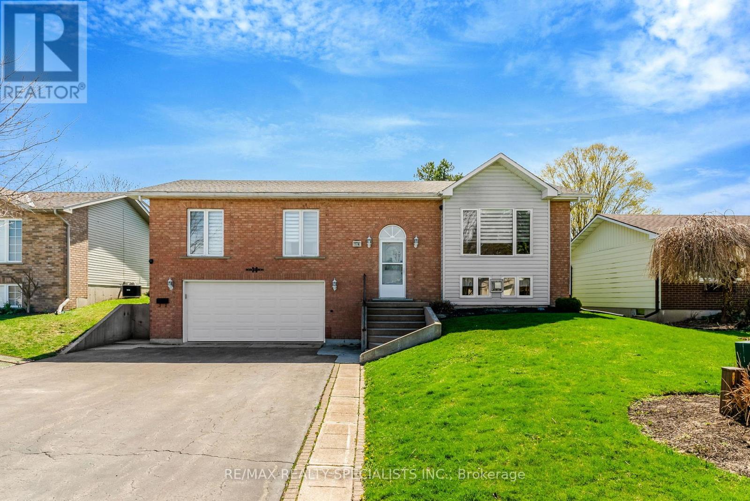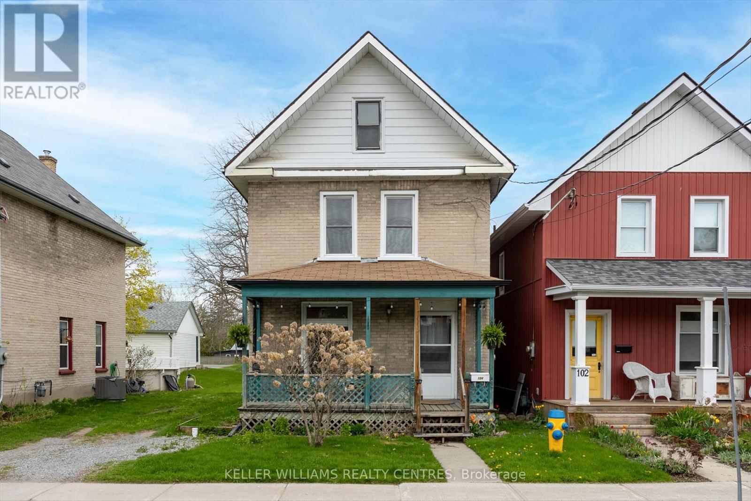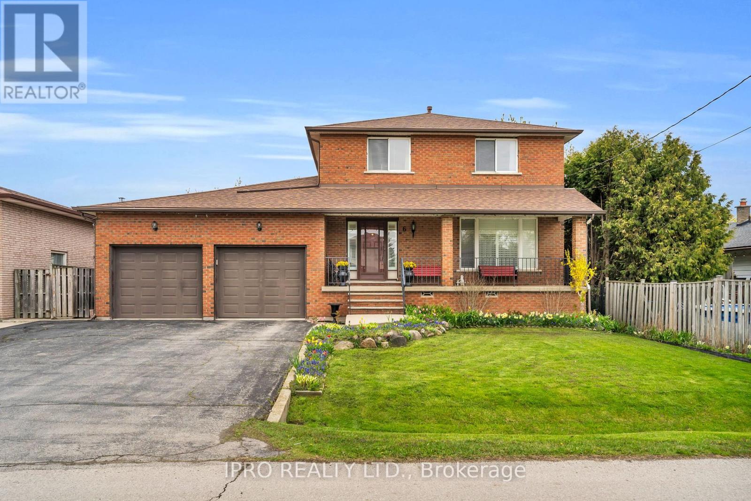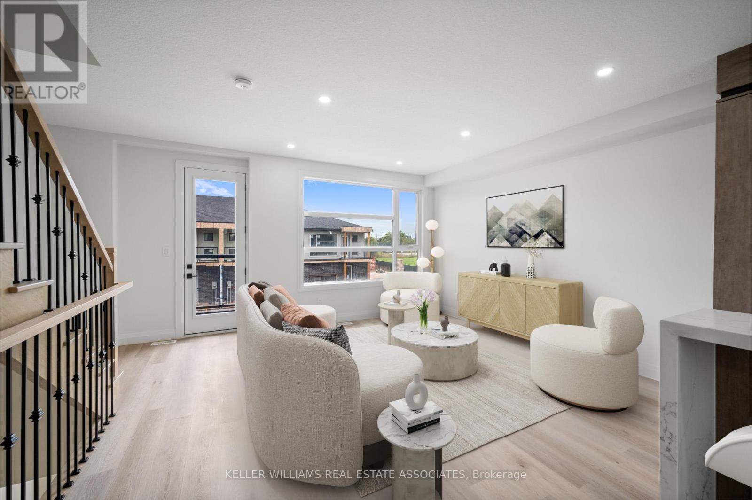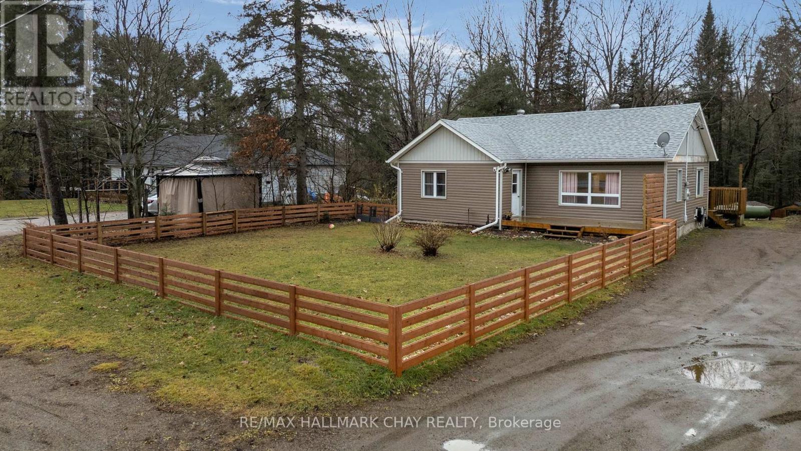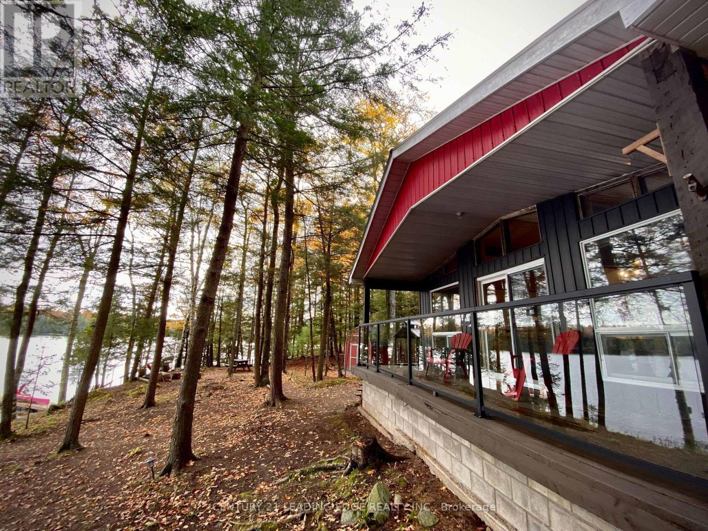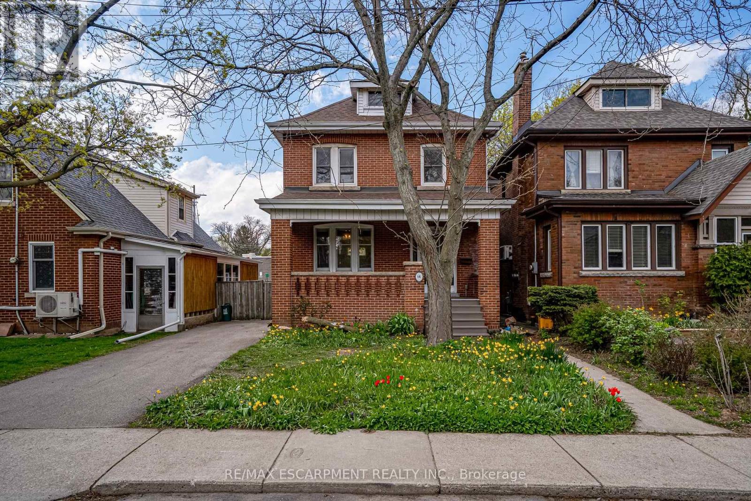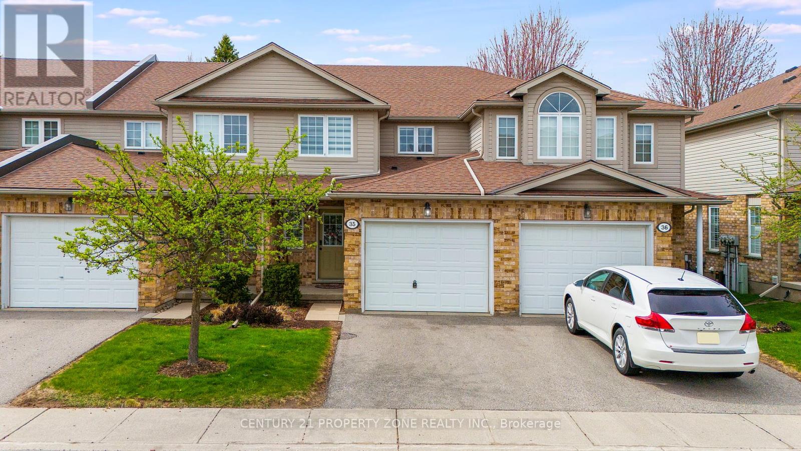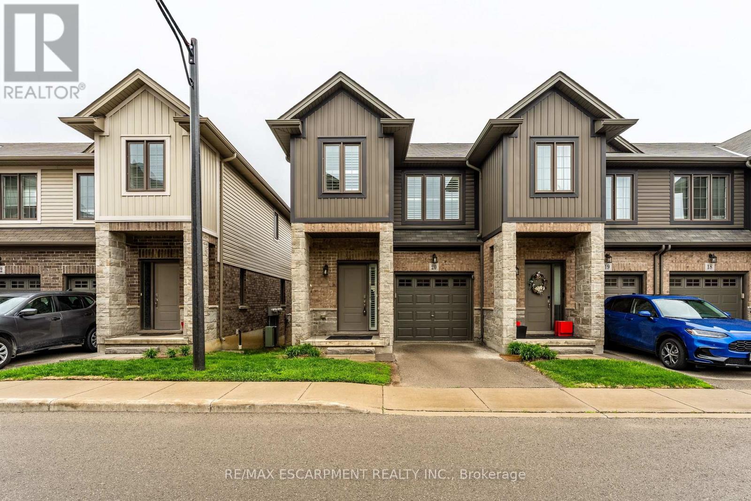703-705 Partington Avenue
Windsor, Ontario
ATTENTION INVESTORS: IF YOU ARE SEEKING POSITIVE CASH FLOW OPPORTUNITIES, THIS DUPLEX IS AN EXCELLENT INVESTMENT. IT IS LOCATED IN A PRIME AREA NEAR THE UNIVERSITY OF WINDSOR AND THE U.S. BORDER. THE PROPERTY FEATURES 12 BEDROOMS, 4 BATHROOMS, 2.5 KITCHENS, AND 2 LAUNDRY ROOMS, AND IT IS POISED TO GENERATE POSITIVE CASH FLOW. THE HOUSE IS CLEAN, WELL-MAINTAINED, AND MOVE-IN READY. QUICK POSSESSION IS AVAILABLE, ALLOWING YOU TO BEGIN RENTING OUT TO STUDENTS PROMPTLY AND ACHIEVE A SIGNIFICANT RETURN ON YOUR INVESTMENT. (id:60365)
174 Charles Street
North Huron, Ontario
Step into this beautifully maintained executive raised bungalow, offering 3 spacious bedrooms, 3 bathrooms, and an oversized heated double-car garage with interior access to a fully finished basement. Located in a quiet, family-friendly community that blends small-town charm with the convenience of big-city amenities, this home delivers the perfect combination of comfort, style, and functionality. As you enter the main level, youre greeted by gleaming hardwood floors and a warm, inviting layout. The upgraded wraparound kitchen is a chefs delight, featuring timeless faux subway tile backsplash, ample cabinetry, and modern appliances. The adjoining dining area flows seamlessly to the back deck, ideal for summer barbecues and family meals and overlooking a fully fenced backyard, perfect for children, pets, or the avid gardener. The main living room offers a versatile space for everyday relaxation or entertaining, while natural light pours in from large windows throughout the home. The spacious primary suite easily accommodates a California king-sized bed and offers peaceful views of the backyard, his-and-her double closets, and a luxurious 4-piece ensuite complete with dual vanities. Two additional generously sized bedrooms provide plenty of flexibility, whether for children, guests, or a home office setup. Downstairs, the finished basement is a cozy retreat featuring a natural gas fireplace and a warm, welcoming ambiance, perfect for movie nights or hosting guests. A separate space currently serves as a toy room, but could be easily converted into a hobby room, gym, or additional office. The oversized double-car garage is heated and includes interior home access plus a side yard entry, making it the ultimate "adult toy room" ideal for game-day gatherings, poker nights, or extra entertaining space. This home truly has it all, space, updates, functionality, and charm. Dont miss your opportunity to own this exceptional property! (id:60365)
104 Princess Street
Peterborough, Ontario
Nestled in a quiet, sought-after neighbourhood and just a short walk away from Little Lake this charming 3 bedroom, 1 bathroom home is a must see! Situated on a larger sized lot with 2 road frontages and ample space for parking. The main floor features large windows throughout providing lots of natural light, living room, eat-in kitchen and a spacious family room with gas fireplace and walk out to the back deck. Upstairs you will find 3 bedrooms and a large 4 piece bathroom. Full sized attic area could be fixed up to become an additional bedroom/living space. With downtown just minutes away, you can enjoy convenient access to all the shops, restaurants and amenities Peterborough has to offer. (id:60365)
6 Leckie Avenue
Hamilton, Ontario
Incredible Opportunity in the Heart of the Stoney Creek Mountain! Welcome to this lovingly maintained and spacious 4-bedroom family home, nestled in a highly sought-after neighbourhood in Stoney Creek. Owned by just its second family, this solidly built home offers over 2,900 square feet of above-grade living space and blends comfort, functionality, and long-term potential. From the moment you arrive, you'll notice the pride of ownership. Step inside to find a welcoming foyer and large principal rooms, perfect for both everyday living and entertaining. The formal living and dining rooms offer elegant spaces for hosting, while the heart of the home is the sunken family room - oversized and full of character cozy wood-burning fireplace that adds warmth and charm. California shutters on main floor elevate the aesthetic and provide practical light control and privacy. The eat-in kitchen provides ample counter space and cabinetry, the beautiful backyard ideal for summer BBQs. Upstairs, four generously sized bedrooms offer space for a growing family, guest rooms, or a home office setup. The partially finished basement is brimming with potential. With two separate entrances one from the garage/side of the house & one from the back of the home its ideal for a fully self-contained in-law suite to accommodate extended family. The double car garage is a standout feature measuring an impressive 23 ft deep and 11 ft high. Whether you need to park oversized vehicles, a boat, or store recreational toys you'll appreciate the versatility it offers. Located in a family-friendly neighbourhood close to excellent schools, parks, conservation areas, shopping, restaurants, and major commuter routes, this home truly has it all. Its rare to find a property offering such a perfect blend of space, location, and potential. Don't miss your chance to own a home in one of Stoney Creeks most desirable communities. This well-built gem is waiting for the next family to make it their own! (id:60365)
33 - 73 Warren Trail
Welland, Ontario
Welcome To #33-73 Warren Trail, Welland A Rare And Remarkable Opportunity To Own A Modern, Live-Work 3-Level Townhouse Featuring A Commercial Unit On The Main Floor. This 4+1 Bedroom, 3.5-BathroomProperty Is Designed For Both Convenience And Style. The Main Level Offers A VersatileStorefront SpaceWith A Separate Street Entrance, Ideal For A Small Business, Including A 2-PieceWashroom And AdditionalOffice Space, Perfect For A Work-From-Home Setup Or Rental Income. TheSecond Level Is Bright AndSpacious, Boasting An Open-Concept Layout With A Large Living Room ThatLeads To A Balcony. TheDesigner Kitchen Is Equipped With A Large Center Island, Perfect For Meal PrepAnd Entertaining, WhileThe Adjoining Dining Room Also Provides A Walkout To Another Balcony.Additionally, Theres A ConvenientBedroom On This Level, Ideal For Guests Or As A Home Office. On TheThird Level, You'll Find A SerenePrimary SuiteWith A Walk-In Closet And A Luxurious 4-Piece Ensuite. TwoMore Well-Appointed Bedrooms,Along With A Laundry Room, Complete ThisFloor. Premium UpgradesInclude Vinyl Flooring, Pot Lights,Large Windows, And Soaring 9-Foot Ceilings Throughout. Don't Miss ThisUniqueChance To Own A Commercial/Residential Property In The Heart Of Welland Ideal For Entrepreneurs,Investors, Or AnyoneLooking To Combine Living And Business Spaces Seamlessly. Taxes To Be Assessed.POTL FEE $167/Month (id:60365)
13045 Highway 35 Highway
Minden Hills, Ontario
Calling all first time buyers, down sizers, and anyone looking for a turn-key home! Having undergone a complete transformation in 2017 this 3 + 1 bedroom bungalow offers terrific value and theres nothing to do here but move in and enjoy! Conveniently located just a few minutes from town this home sits on just over half an acre and offers nearly 2000 sq ft of finished living space. The entire property was overhauled in 2017/2018 so all of your cosmetic finishes as well as your big ticket items (septic, Well pump/water line, furnace, windows, doors, roof etc) have been replaced recently. On the main level you will find open concept living space which flows beautifully from the kitchen (with white shaker cabinetry and large breakfast island) into the oversized living room. 3 terrific sized bedrooms and a 4 piece bath round out this level and there are laminate floors throughout. In the lower level you will find a large rec room/family room which is perfect for movie night, a 4th bedroom, newly finished 2 piece bath as well as plenty of storage. Outside you will find a fenced front yard which is perfect for the 4-legged friends, a raised rear deck with gazebo, as well as some great space to have a fire and entertain. The driveway conveniently wraps all the way to the back of the property where you will find space for all of your outdoor storage needs. If you operate a business or have the need to store equipment this will be the perfect spot. (id:60365)
181 North Jordan Lake Road
Tudor & Cashel, Ontario
Nestled on the serene shores of Jordan Lake, this charming 3-bedroom cottage is a true slice of paradise, offering peace, privacy, and breathtaking, unobstructed views of the water. Imagine waking up to the gentle sounds of loons and the sight of mist rising off the lake, all from the comfort of your own sanctuary.This fully winterized cottage is a perfect year-round retreat, whether you seek a private escape or an income-generating property. The cozy interior boasts 3 comfortable bedrooms and a 4-piece bathroom, designed with your relaxation in mind. Warm up by the indoor wood stove on cool evenings, adding a touch of charm to your experience. Step outside to an oversized deck with modern glass railings that frame stunning views of the lake. A four-piece dock extends into the calm waters, ideal for fishing, enjoying a peaceful sunset, or simply soaking in the beauty of Jordan Lake. When winter arrives, the dock is easy to put away for the season.The property includes everything you need for immediate enjoyment or to rent right away: all indoor and outdoor furniture, appliances, washer/dryer, TV, window coverings, high-speed internet, and more. Outdoor enthusiasts will love the canoe, pedal boat, SUP, all included in the sale. A BBQ with canopy ensures that you can enjoy outdoor cooking in any weather. A long driveway offers parking for up to six cars, while the lot is large enough to build a bunkie for extra guests. The public boat launch is just a short drive away, and the road is municipally serviced, with driveway plowing under contract for your convenience. Whether you prefer swimming off the dock, kayaking, exploring the mini islands, fishing, snowshoeing, or snowmobiling, this cottage offers endless opportunities for recreation in every season. Only 2.5 hours from Toronto, with no cottages across the lake, you'll find the perfect mix of tranquility, beauty, and privacy. *DO NOT WALK ON THE PROPERTY WITHOUT SCHEDULING AN APPOINTMENT!* (id:60365)
64 South Oval Street
Hamilton, Ontario
Welcome to this charming and lovingly maintained 2.5-storey all-brick home, offering 4+1 bedrooms and 2 full bathrooms in a peaceful, family-friendly neighbourhood. Ideally situated near McMaster University, Westdales boutique shopping, and quick highway access, this property is perfect as a family residence or an income-generating investment. Enjoy mornings on the stunning 19 x 6 front porch, and step inside to be greeted by original leaded glass doors, rich oak and chestnut trim, and gleaming hardwood floors that flow through the main living areas and second-floor bedrooms. The spacious third-floor attic makes an ideal fourth bedroom, office, entertainment room or teen retreat. A separate side entrance leads to the basement which includes a family room or additional bedroom, full bath, laundry, and ample storageall adding to the homes versatility. Outdoors, relax or entertain in the fully fenced backyard, complete with a 12 x 11 deck off the kitchen, a stone patio, garden shed and mature trees. This is a rare opportunity to own a beautifully updated home in a sought-after location. (id:60365)
35 - 210 Dawn Avenue
Guelph, Ontario
*Stylish South End Condo Townhouse Prime Location!* This charming home is situated in a quiet, clean and family friendly neighborhood, offering a welcoming community atmosphere with the convenience of urban living.*3 Bedroom, 3.5 Bath* condominium townhouse, perfectly situated in Guelphs desirable south end. *Key Features:* Open-concept layout with a fully equipped kitchen perfect for everyday living & entertaining Cozy yet spacious living room ideal for relaxation Primary suite featuring a *private ensuite & walk-in closet* Two additional bedrooms perfect for a *home office* or guest space Convenient *in-suite laundry* near the bedrooms *Finished basement 2024 * with bathroom. *Extras You'll Love:* *Low condo fees***Snow removal, grass trim, exterior maintenance done by management.*2 parking spaces* (garage + driveway) *Prime Location:* *Walking distance* to shops, restaurants, major grocery stores, gym, as well as a nearby cineplex for entertainment,*Easy access* to bus stops/routes right outside the house. *Minutes from University of Guelph*. (id:60365)
20 - 377 Glancaster Road
Hamilton, Ontario
Welcome to Unit 20 at 377 Glancaster Road, an Incredibly built townhome in Stunning Ancaster, less than 10 years old! This townhome is located just minutes away from everything you need including restaurants, shopping and entertainment, including Meadowlands Shopping Centres! Offering a spacious layout this 3 Bedroom, 4 Bathroom home has beautiful Hardwood, Tile and Vinyl throughout the home, and is completely carpet-free; the home also features stunning California Shutters throughout. With a phenomenal Walk-out Balcony, this Open Concept Main floor is sure to delight! The upper floor features a Massive Primary Bedroom, with a walk-in closet and a Fantastic 3-piece Ensuite Bathroom; the rest of the second level is finished with 2 other beautiful bedrooms and a Large 4-Piece bathroom! The basement has been recently finished with Vinyl Flooring and includes a Gorgeous 2-piece Bathroom. This home is absolutely perfect, and ready and waiting for you! All RSA (id:60365)
37 Vincent Street
Centre Wellington, Ontario
Discover Comfortable Living At 37 Vincent Street In Fergus. Located In A Quiet, Family-Friendly Area, This Home Combines Practically With Comfort. This Well-Designed 4-Bedroom Home Offers Privacy With No Neighbours Across The Street, Providing A Peaceful Setting From Your Front Door. The Primary Bedroom Stands Out With Two Walk-In Closets And A Spacious Ensuite Featuring Double Sinks, Separate Shower And Tub. The Second Bathroom Also Includes Double Sinks For Added Convenience, And All Bedrooms Are Generously Sized. The Main Floor Laundry Adds Everyday Practicality, While The Great Rooms' Fireplace Creates A Welcoming Focal Point For Gatherings. The Eat-In Kitchen Is Equipped With Stainless Steel Appliances, A Built-In Electric Cooktop, Two Built In Ovens, A Space For Your Microwaves, An Island For Extra Workspace, And A Separate Pantry For Organized Storage. California Shutters Throughout. An Unfinished Basement With A Rough-In Offers Flexibility For Future Renovations. A Large Backyard With A Firepit For Your Family's Enjoyment. This Home Offers The Perfect Blend Of Spaciousness, Functionality, In A Coveted Neighborhood. Schedule Your Private Tour Today To See All It Has To Offer. (id:60365)
401 - 40 Esplanade Lane
Grimsby, Ontario
Step into luxury living on the 4th floor of Grimsby on the Lake, where stunning sunrise and lake views greet you from your private balcony. This sleek and stylish 1-bedroom + den condo offers the perfect blend of comfort and convenience in one of the area's trendiest lakeside communities. Enjoy a thoughtfully designed layout with in-suite laundry, a spacious bedroom overlooking the water for a truly serene start and end to your day, and upscale finishes throughout. You'll also love the underground parking spot (no more scraping ice in winter!) and extra-large storage locker. Surrounded by everything you needquick highway access, shopping, Costco, restaurants, gas stations, schools, banks, and the charm of downtown Grimsbythis location is unbeatable. Resort-style building amenities include an outdoor pool, fully-equipped gym, elegant party room, and even a pet wash station. Dont miss your chance to live the waterfront lifestyle with all the modern comforts you could ask for! (id:60365)

