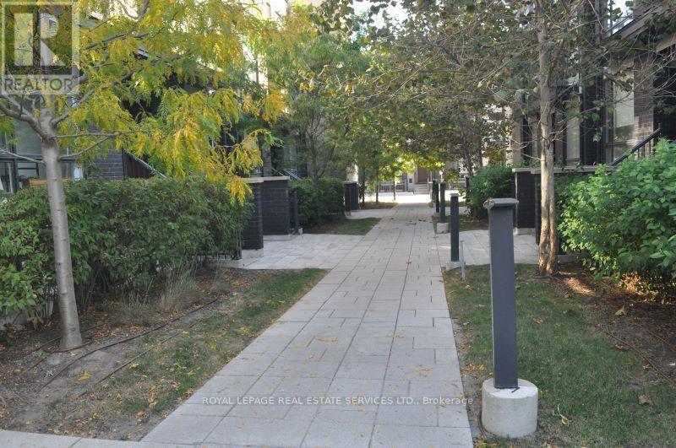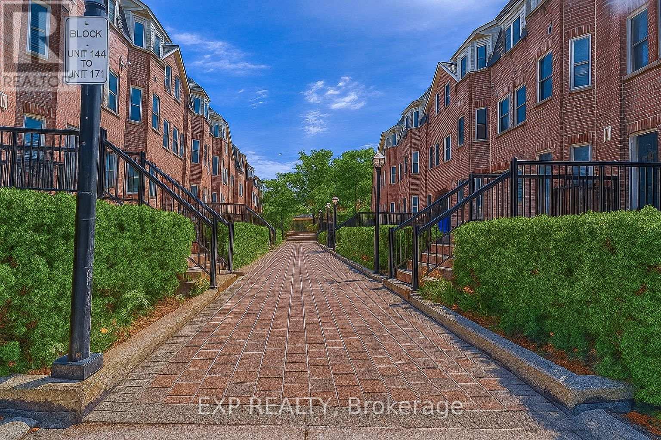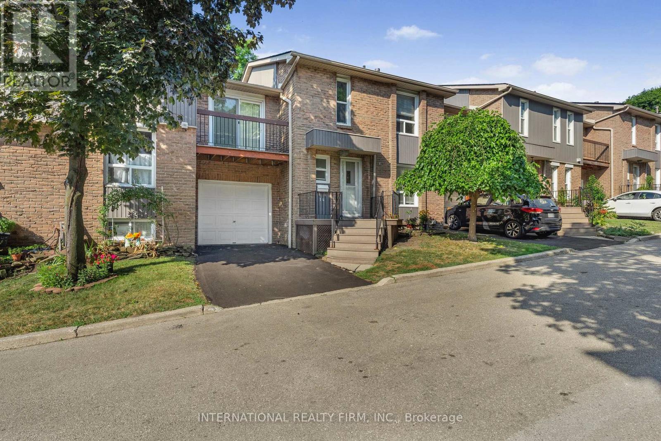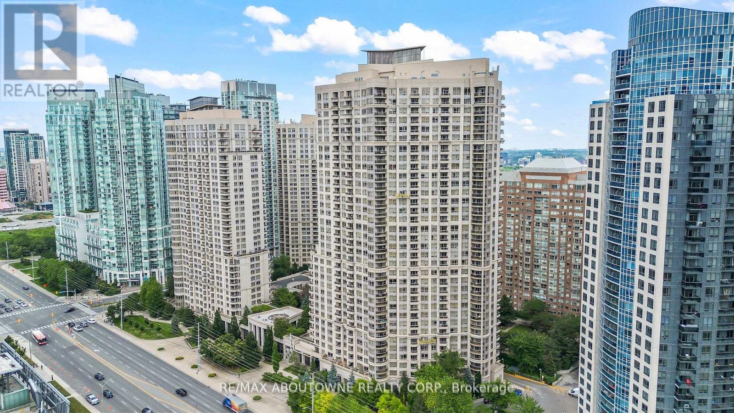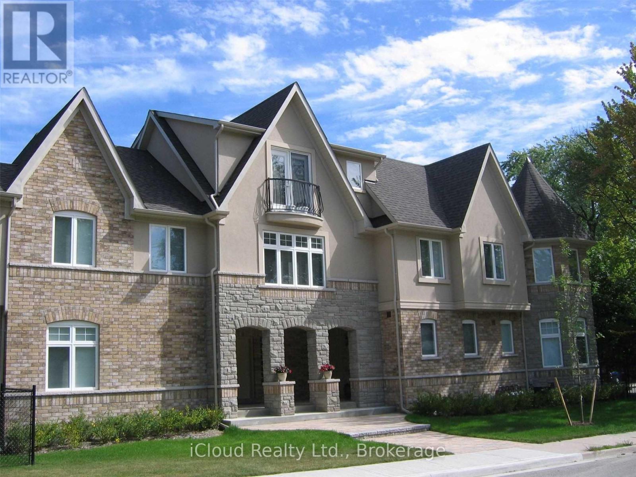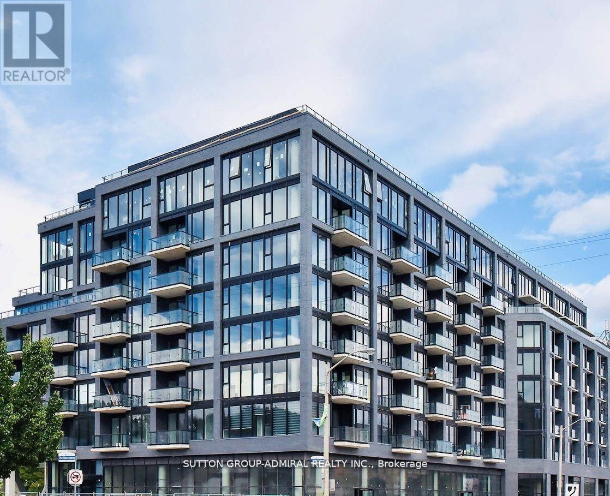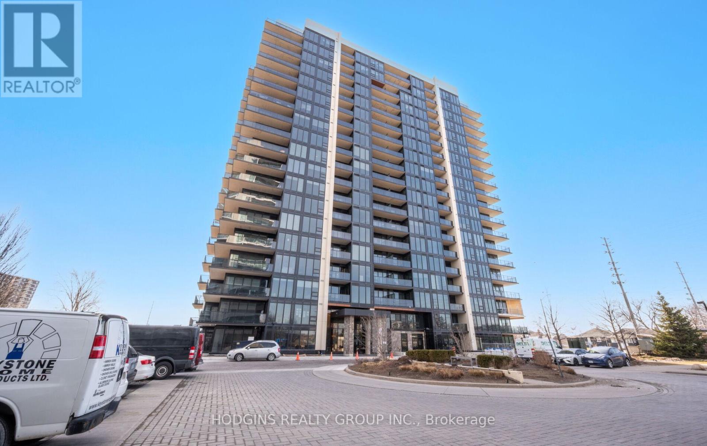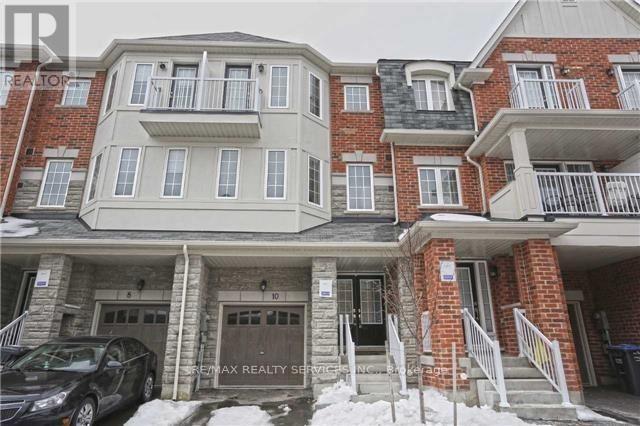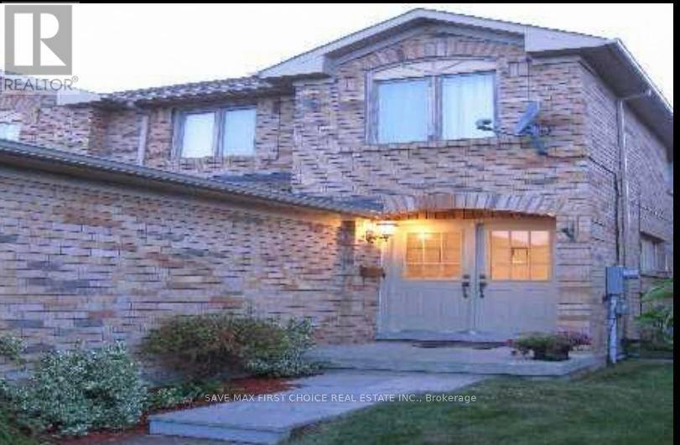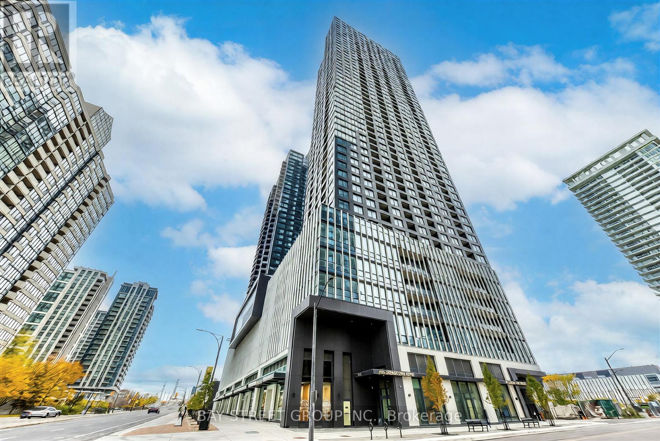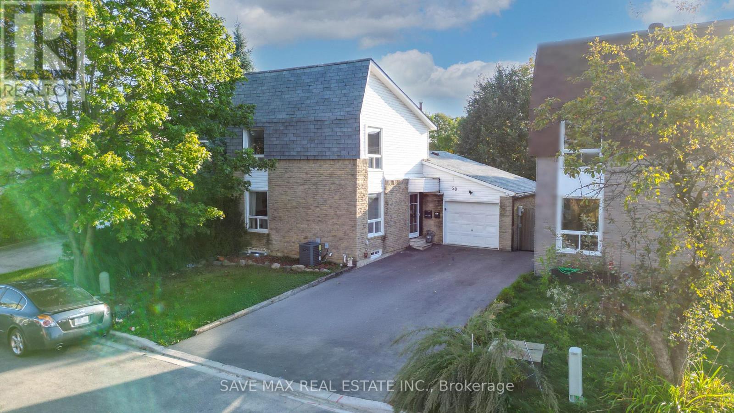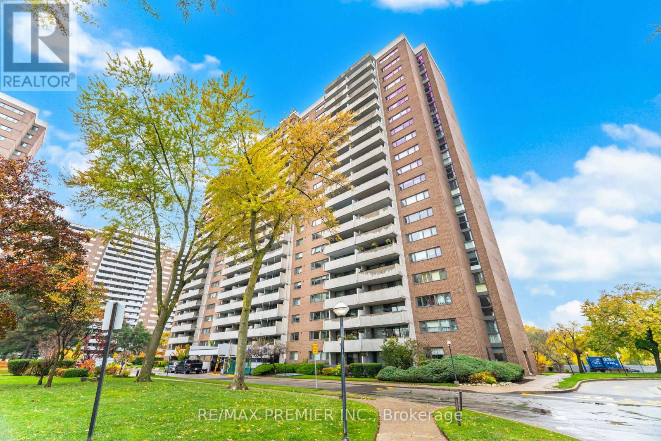102 - 32 Fieldway Road
Toronto, Ontario
Newer 2 bedroom plus Den Condo By Peppergreen Developments. Steps to Islington Subway Station. (id:60365)
132 - 760 Lawrence Avenue W
Toronto, Ontario
Bright and spacious 2-bedroom, 2-bath condo in the highly convenient 760 Lawrence Ave W community. Steps to Lawrence West Subway, Yorkdale Mall, shops, and minutes to Allen Rd/401. Features an open-concept layout with large windows, hardwood in living/dining, and a private terrace perfect for BBQs and entertaining. Includes 5 appliances, in-suite laundry, central air, underground parking, and visitor parking. Incredible value in one of Toronto's most connected and fast-growing areas. A must-see! (id:60365)
14 - 900 Dundas Street W
Mississauga, Ontario
Welcome to this super rare and spacious 4-bed townhouse boasting the largest floorplan out of 26 units in the complex, but priced like a 2-bed condo!Lots of $$$ spent on upgrades all in 2025: all bathrooms renovated, new kitchen with gas oven& fridge, new light fixtures. The living room is filled with natural light and walks-out tothe backyard. The primary bedroom has a walk-in closet, its very own 2-piece bathroom and abalcony. 2 spacious bedrooms are perfect for family members while another smaller one isperfect as an office or nursery.This home is located in a peaceful, quiet, well-kept, and children-friendly community. Extras:New roof (2025), new asphalt driveway (2025), attic re-insulated with spray foam (Aug 2023),new vinyl flooring in basement (2023).BONUS: The complex has its own PRIVATE ACCESS through a tree-lined pathway to Huron Park andHuron Park Recreation Center, offering: beach volleyball court, basketball court, 3 soccerfields, 8 tennis courts, skateboard park and more! The pathway also connects to St. MartinSecondary School with a large running field and Hawthorn Public School.Excellent location! Steps to groceries stores, Canadian Tire, Home Depot, gym, direct busroutes to TTC and University of Toronto Mississauga, short drive to QEW and Square One Mall,and many other amenities.Truly a must see, this sweet, charming and unique property is sure to wow! (id:60365)
401 - 310 Burnhamthorpe Road W
Mississauga, Ontario
Experience elevated urban living at Grand Ovation Condos! This stunning 2-bedroom + den, 2-bathroom suite offers859 sq ft of thoughtfully designed space, complete with five private storage lockers, a rare and valuable addition. Upgraded in 2024 and freshly painted, the unit showcases a sleek modern kitchen with refined cabinetry, contemporary countertops, a central island, and newer stainless steel appliances. Stylish laminate flooring and designer lighting enhance the modern ambiance throughout. The primary bedroom features a walk-in closet and a private ensuite, while the den offers a flexible space for work or relaxation. Step out onto the private balcony, a serene retreat perfect for unwinding. One of the most unique features is the exclusive storage room housing five secure wire-cage lockers, offering exceptional space and organization, an uncommon luxury in condo living. A dedicated parking spot adds to your convenience, along with shared visitor parking, perfect for guests. Residents also enjoy premium building amenities including a fitness centre, concierge service, rooftop terrace, party room, game room, BBQ areas, guest suites and washrooms. Located just steps from Square One Shopping Centre and public transit, with quick access to Highway 403, and only minutes from grocery stores, dining, daily essentials ,Schools and Parks, this location truly delivers on lifestyle and accessibility. This move-in ready home is rare with comparably low monthly fees , find-schedule for showing today and discover the comfort, quality, and tranquility it has to offer! REMAINING FURNITURES IN THE HOME IS NEGOTIABLE. ". (id:60365)
A - 9 Benson Avenue
Mississauga, Ontario
Executive Townhouse in A Luxurious 3 units complex, Designed by David small. Excellent Location. End Unit . Walk to Port Credit village & Marina, Brightwater community, Restaurants, Go Trains. 9 Ft Ceilings, Pot lights. All window Blinds included. Tenant Pays Utilities. Fenced Yard with Mature Trees. No Pets. No Smokers. 2 Parking Spaces. One vendor is a registered R. E. Sale representative. First and Last month Deposit in a certified funds. (id:60365)
404 - 7 Smith Crescent
Toronto, Ontario
Fabulous 2 bedroom, 2 bathroom boutique condo overlooking Queensway Park. Outstanding location at Royal York and the Queensway, close to shopping, Costco, restaurants, TTC, the highway, airport, and downtown Toronto. Dont miss out. Breathtaking Unobstructed North Exposure. Open Concept Layout! 10Ft Ceilings! Floor To Ceiling Windows! Private Primary Bedroom Ensuite! Designer Kitchen, High End Finishes And Millwork, Quartz Counters, Stainless Steel Appliances, Center Island With Breakfast Bar! Large Balcony With Unobstructed Views! Backs Onto Newly Updated Queensway Park With Skating Rink And Baseball Diamonds! Very Convenient Location Providing Everything You Need At Your Door Step! Concierge/ Security. A Must See! (id:60365)
306 - 1035 Southdown Road
Mississauga, Ontario
Rare & sought after special location & elevation in desirable S2. Nestled in the tree tops overlooking tranquil Twin Spruce Park with brilliant southern exposure. Feel connected to nature & hear the birds sing & leaves rustle while still enjoying the ease of upscale condo living offering over 850 sq. ft. of open-concept stunning 1-Bedroom + Den condo in Clarkson Village. The spacious layout features a bright living and dining area, a kitchen with full-sized appliances, and a large den that can be used as an office, guest room, or additional living space. Enjoy your own private balcony with scenic views, perfect for relaxing or entertaining. This brand-new, never-lived-in unit is designed for modern living, complete with modern finishes and high ceilings. The large bedroom offers a peaceful retreat, while the den provides flexibility to suit your lifestyle. Floor-to-ceiling windows fill the space with natural light and provide views of the surrounding neighborhood. Enjoy the unbeatable convenience of being steps away from Clarkson GO Station, with easy access to public transit, the QEW, and downtown Toronto. The nearby waterfront, parks, scenic trails, and vibrant dining and shopping areas in Port Credit offer endless opportunities for leisure and relaxation. Don't miss the chance to make this stunning condo your new home! (id:60365)
10 Rabbit Run Way
Brampton, Ontario
Call This Your New Home! Located In One Of Brampton's Highest Demand Neighborhood This 3+1 Bedroom/ 4Washroom Home Features, Double Doors, 9 Ft Ceilings. Stunning Natural Hardwood Floors, Entrance From Garage To Home, Stunning Kitchen With Plenty Of Extra Pantry Space W Stainless Steel Appliances, Bright & Spacious Bedrooms, Upper Floor Laundry No Need To Drag Your Laundry Downstairs. Bonus W/O To Balcony From Master Bedroom. Don't Wait This One Will Not Last! Best Location Close To Trinity Commons Mall, Hwy 410, Hospital, Schools And Go Station (id:60365)
3395 Scotch Pine Gate
Mississauga, Ontario
Spacious & Safe 3-Bedroom Home for Lease in Lisgar - Prime Location! Anyone looking for a peaceful and safe community, this is the place. Located in Lisgar, one of Mississauga's most sought-after neighborhoods, this 3-bedroom, 2.5-bathroom carpet-free home offers a bright, open layout perfect for families or anyone seeking a low-maintenance, allergy-friendly space. Why You'll Love This Home: Spacious Bedrooms & Open Living Areas: Large, airy rooms with abundant natural light make this home comfortable for the whole family. Modern pot lighting adds warmth and style. Carpet-Free & Allergy-Friendly: Enjoy clean, low-maintenance flooring throughout-perfect for a healthy, allergy-conscious lifestyle. Modern Kitchen & Bathrooms: Updated kitchen with ample counter space and 2.5 bathrooms designed for convenience and functionality. Unbeatable Location & Convenience: Safe & Peaceful Neighborhood: Lisgar is a friendly, crime-free community that families love. Walking Distance to Essentials: Schools, Tim Hortons, banks, and a walk-in clinic are all nearby. Close to Transportation & Shopping: Just 5 minutes to GO station, Highway 401, and major retail stores like, Walmart, Real Canadian Super Store, Winners etc This home combines safety, space, and convenience in one perfect package. Schedule your viewing today! (id:60365)
3103 - 395 Square One Drive
Mississauga, Ontario
Welcome to this brand-new, sun-filled 2-bedroom, 2-bath corner suite on the 31th floor at the luxurious Daniels development in the heart of Mississauga's City Centre. Prepare to say wow the moment you enter the unit. This thoughtfully designed split-bedroom layout provides excellent privacy and comfort, complemented by high-end finishes throughout. The bright open-concept living and dining area features a walkout to a spacious balcony with unobstructed city skyline views and abundant natural light. The modern kitchen is equipped with quartz countertops, a centre island, and built-in appliances-perfect for everyday living and entertaining. Enjoy resort-style living with 5-star amenities, including a fully equipped fitness centre, outdoor terrace, full basketball court, rock climbing wall, pet spa, sauna, private meeting rooms, children's playroom, and 24-hour concierge. Ideally located in the vibrant Square One District, you're just steps from Square One Shopping Centre, Sheridan College, T&T Supermarket, YMCA, dining, parks, GO Transit, MiWay, and the library, with quick access to UofT Mississauga. Pictures with furniture are virtual staged, for illustration purpose. (id:60365)
28 Gailwood Court
Brampton, Ontario
Great opportunity for investors and first-time home buyers to own a detached home in Brampton, that has a legal basement apartment with separate entrance. Rent from the basement off-sets your mortgage payment. Open lay-out . Very convenient for elders as it has 2 bedrooms on the main level with 3-pc newly renovated washroom. Freshly painted. Great location - close to Bramlea Mall, schools, parks, shopping and GO Station. (id:60365)
1105 - 260 Scarlett Road
Toronto, Ontario
Welcome To This Spacious Condo Suite In The Sought-After Lambton Square Community, Offering 2 Bedrooms And 2 Bathrooms. Enjoy An Expansive Private Balcony With Serene Views Of The Courtyard, City Skyline, And CN Tower. The Suite Features a Modern Kitchen with Stainless Appliances, Large Quartz Counters, Separate Dining Room, And A Generous Living Room With Floor-To-Ceiling Windows. The Primary Bedroom Boasts A 3-Piece Ensuite And Large Closet. Parking And Locker Are Included, Along With A Sizeable Ensuite Laundry Room. Fabulous Building Amenities. Conveniently Located Next To The Humber River, Trails, And Golf Course. Just One Bus Ride To The Subway And Bloor West Village, And Minutes To Major Highways And The Airport. (id:60365)

